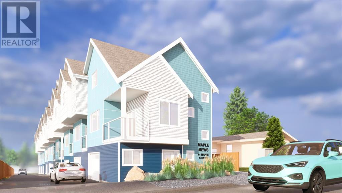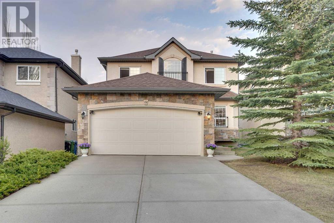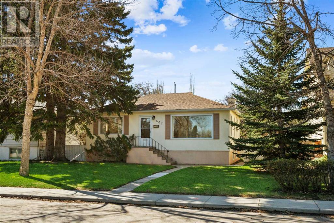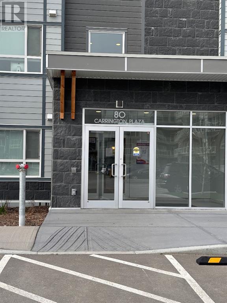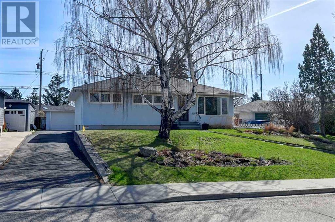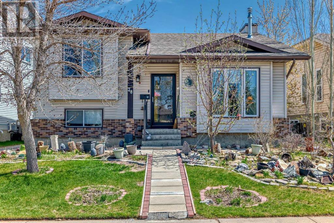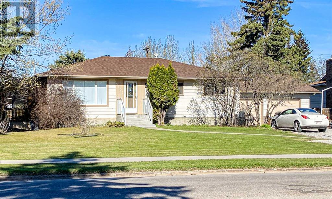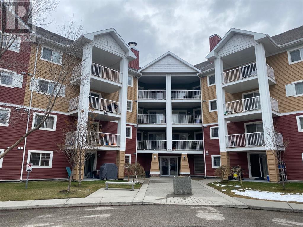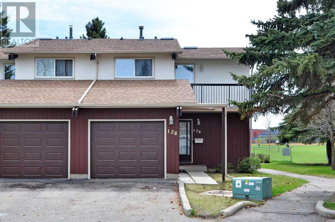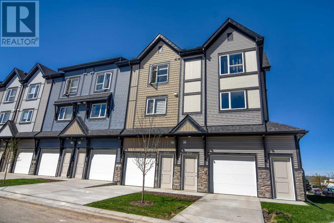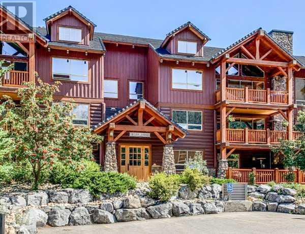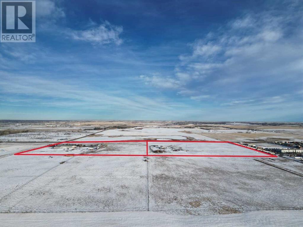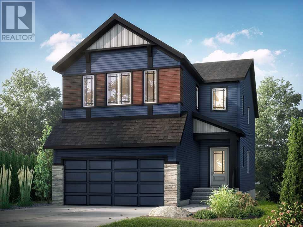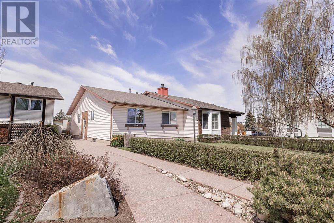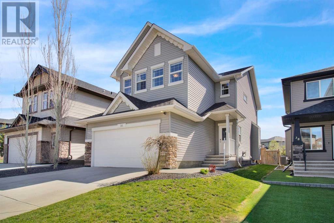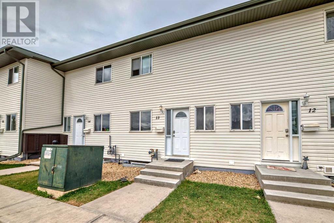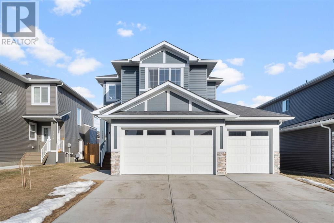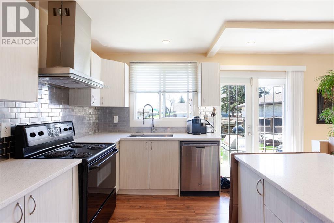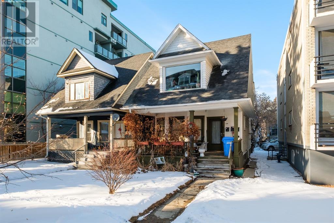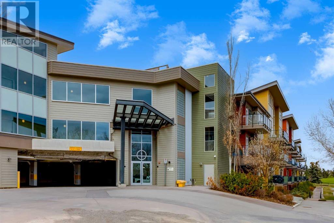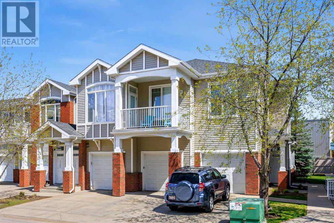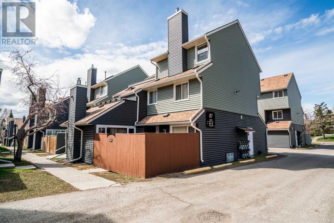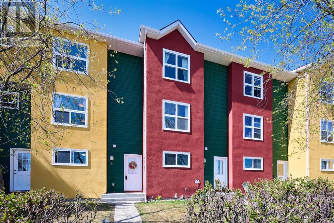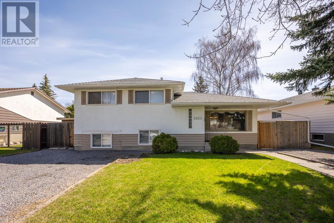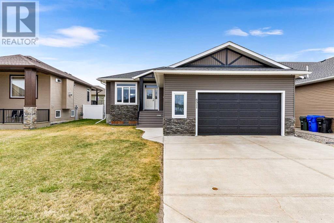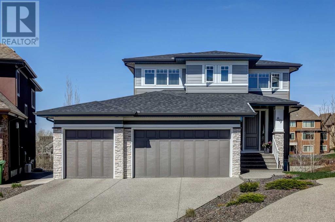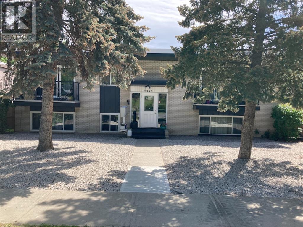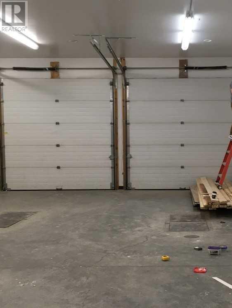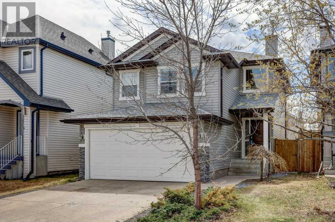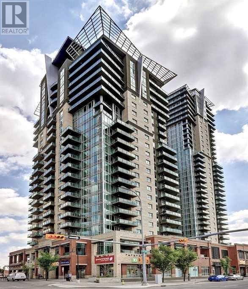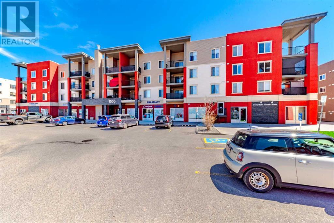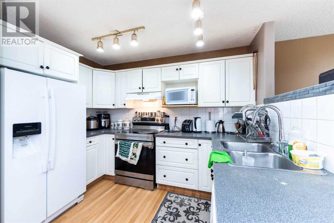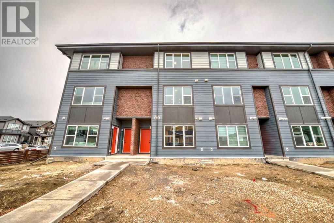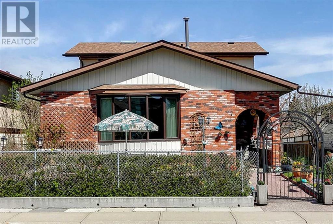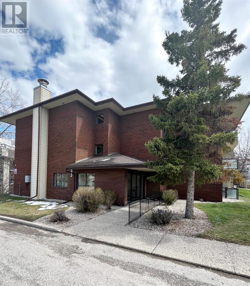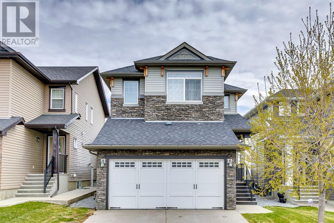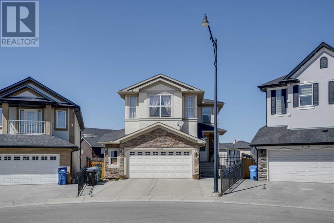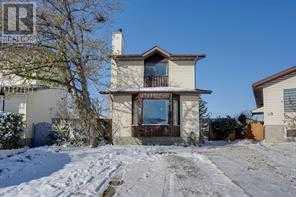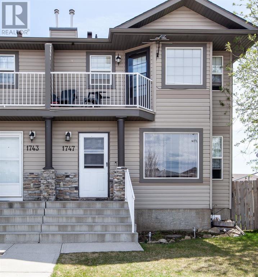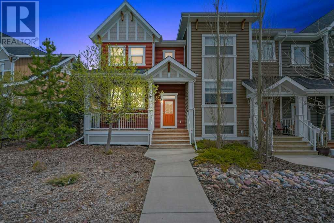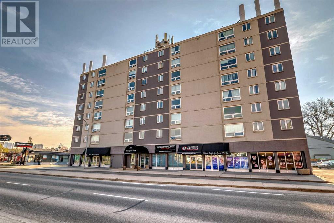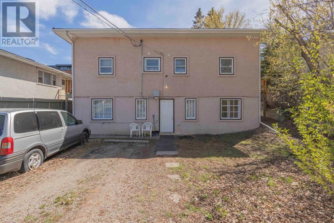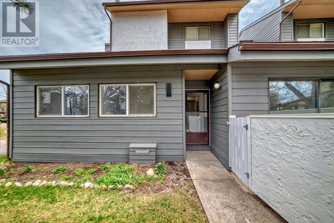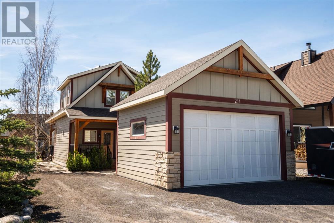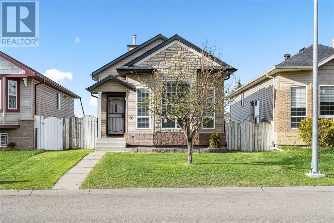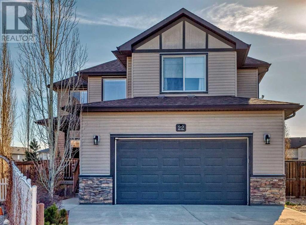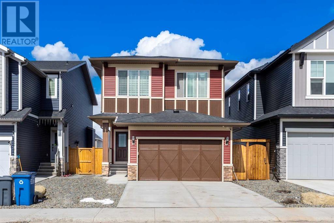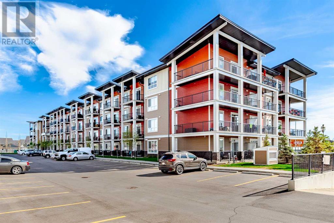SEARCH & VIEW LISTINGS
LOADING
138 Mcrae Street
Okotoks, Alberta
Timeless Living Downtown Okotoks - Introducing Maple Mews - an exclusive collection of 10 three-story townhomes designed to elevate your lifestyle. Located in the downtown area of Okotoks, Alberta, 15 minutes south of Calgary, these townhomes boast a perfect blend of urban convenience and tranquil living. These townhomes are built to the highest standards of quality and comfort, ensuring that you find your dream home with us. From young professionals to small families or "downsizers", or as an investment, these residences cater to a wide range of needs. Each home has been meticulously thought out to maximize functionality and style, ensuring a comfortable and contemporary living experience. These new homes located at 41 Maple Street, showcase downtown living that seamlessly harmonize with the surrounding urban environment. Comprised of 10 homes – 6 are end units! They all have a modern look to them with touches of Old Town Okotoks, Alberta. The End homes are 2 bedrooms, + flex room and 2 1/2 baths at 1528 sq. ft. The Mid homes are 2 bedrooms and 2 baths at 1228 sq ft. All the homes face east and west to maximize sun and privacy and have attached oversized single garages, with room for bicycles and waste and recycle bins. These Prairie Modern homes are beautifully laid out to create an inspired open floor plan ideal for entertaining while taking in the quiet community of Okotoks. Making use of abundant natural light, the living room will focus on layered natural materials, soft wood tones and bright neutral colors. The boundary between indoors and outdoors is gracefully blurred, offering a space both tranquil and captivating.These Prairie Modern homes are beautifully laid out to create an inspired open floor plan ideal for entertaining while taking in the quiet community of Okotoks. Making use of abundant natural light, the living room will focus on layered natural materials, soft wood tones and bright neutral colors. The boundary between indoors and outdoors is gra cefully blurred, offering a space both tranquil and captivating. Step into beautiful bathrooms where function meets finesse. Natural light filters into the space through windows, playing off the clean crisp tiles. Here, everyday moments are elevated by thoughtful design, offering a sanctuary that effortlessly combines sophistication and practicality. Luxury Living Made Affordable! Call for more information today! (id:42619)
132 Evergreen Heights Sw
Calgary, Alberta
OPEN HOUSE ON SATURDAY (MAY 18) 1-3 PM....A gorgeous 2-storey detached house in Evergreen Estates greets you with an open-concept floor plan flooded with natural light. The main floor features large dining area and a nice sized living room. The kitchen and family room combo boasts a large open area with a gas fireplace. Large windows welcome lots of sunshine (west facing house). This floor gives you access to the deck and leads to the backyard where more entertainment and enjoyment can take place. Also on the main floor is the Den (Office) that provides an option for a home-office setup. Laundry is on the main floor easy access. The upper level has a large primary bedroom with 4 pc ensuite and Walk-in closet. Additional 2 bedrooms with 4 pc washroom completes the upper level. The rooms are extremely genuine sized. The unfinished basement has plenty of windows and provides a functional layout ready for the next owners to develop and add their creative touch. Recent upgrades include new Water Tank (2023), Furnace (2020), Roof (2018). This house also comes with a water softener to eliminate Calgary’s naturally existent hardness. In the proximity of this house is the pathway system leading to the renowned Fish Creek Park, with its all-embracing grid of biking and walking trails. Close proximity to schools, shopping plazas, and Stoney Trail. Experience the acme of extravagance living in Evergreen Estates Area. Book a private showing today! (id:42619)
607 29 Avenue Nw
Calgary, Alberta
Rare location nestled in the heart of Mount Pleasant, facing a beautiful park and less than a block to Confederation Park! This 50 X 120 ft R-C2 lot is an amazing opportunity with a south facing backyard and a nice bungalow lovingly cared for by the same owners since 1950! Features of this 2+1 bedroom home include some newer metal capped windows, a newer hot water tank, 2 full baths, and a finished basement. The large windows throughout the main floor flood the rooms with light and allow you to enjoy the tranquil park setting from the living room or the primary bedroom. The sunny backyard has a detached double garage with additional parking behind and a few mature trees. This is a fantastic location, close to DT, and walking distance to numerous schools, parks and pathways, public pool, skating arena, baseball diamonds, tennis courts, Mount Pleasant Arts Centre, as well as shops and restaurants. (id:42619)
317, 80 Carrington Plaza Nw
Calgary, Alberta
Welcome to luxury living in the fine community of Carrington! An upgraded charming 2-bedroom, 2-bathroom condo nestled in the heart of a vibrant and growing community. Located on the 3rd floor, this beautiful condo features 9 foot high ceilings, a beautiful unobstructed view, an open concept floorplan with upgraded flooring and bathrooms. Upon entering you are greeted by a beautiful kitchen that features stunning white cabinets, soft close drawers and sleek stainless steel appliances. Accompanying this is a matching grand stand alone island with stunning quartz counter tops and your very own pantry. Moving along further you enter a bright and spacious living room with a beautiful view overlooking Evanston. The conveniently located sliding door brings in lots of natural light helping create a warm and vibrant living space. Located immediately outside is your very own balcony with ample amount of space, also featuring a pre-installed gasoline, helping create your own little outside oasis. Adjacent to the living space is also a great sized master bedroom featuring a large vinyl window, with a full 4pc on suite with upgrades and a full size closet. Another generous sized bedroom with a full closet is located near the entrance of the property alongside another 4 piece upgraded bathroom. This suit also includes its own sizeable laundry room with both a washer and dryer. Also includes a Titled heated underground parking stall for all those cold winter mornings! The building also features its own community garden and is conveniently located next to a plaza which features No-frills, restaurants, medical facilities, dentist and a gym. A large park and skatepark are also only a walking distance away! All of this while also being advantageously a quick drive away from stoney trail. The opportunity to own this beautiful home won't last, so please call or text to schedule a viewing today! (id:42619)
2424 Kelwood Drive Sw
Calgary, Alberta
Nestled in the vibrant community of Glendale, Calgary, this delightful home offers the perfect blend of comfort, convenience, and functionality. Boasting three bedrooms on the upper level, a finished basement, a single detached garage, and a host of desirable amenities, this residence is an ideal choice for families seeking a warm and inviting living space. From the moment you step inside, you'll be greeted by the warmth of rustic hardwood floors that flow seamlessly throughout the main level, creating a sense of sophistication and comfort. The heart of the home is the spacious living/dining area, where abundant natural light pours in, creating a welcoming atmosphere for relaxation and formal gatherings. The adjacent modestly updated kitchen is both practical and functional, featuring a sliding door for privacy, modern cabinetry and Stainless Appliances. With its efficient layout and charming design, it caters to the needs of busy households and provides the perfect setting for culinary adventures. Retreat to the tranquility of the three main floor bedrooms, each offering a serene escape from the hustle and bustle of daily life. A hallway storage closet and a beautifully appointed 5 pce bathroom with spa tub and double sinks, complete the main level, featuring modern fixtures and finishes for a touch of luxury. The finished basement includes two additional bedrooms with non-egress windows, a four-piece bathroom, a laundry room, and a living space ideal for entertaining or simply unwinding after a long day. From its raised garden beds to its spacious patio and single garage, this backyard retreat is a true haven for outdoor enthusiasts. Whether you're cultivating your green thumb, hosting gatherings with friends and family, or simply enjoying moments of solitude in nature, this outdoor oasis offers endless possibilities for relaxation and recreation. Situated in a desirable community close to downtown, this home boasts a prime location across from Glendale school a nd within walking distance to parks, ensuring endless opportunities for outdoor recreation and family fun. With its perfect blend of style, comfort, and convenience, Newer Shingles and Windows this is more than just a home—it's a lifestyle. Don't miss your chance to make cherished memories in this exceptional property. Welcome Home! (id:42619)
28 Mckinley Rise Se
Calgary, Alberta
Enjoy the lake this summer! Great price point for a detached home, with a garage in one of the most desirable lake communities. Spacious 4-level split with a total of 4 bedrooms, 2 baths, a big eat-in kitchen, lower rec room, vaulted ceilings, rear covered deck, and the double garage. Upgrades include 5 new windows, updated main bath, vinyl plank flooring, 10-year-old roof, and a 9-year-old furnace. Hurry on this one! (id:42619)
5102 57 Avenue
Olds, Alberta
Welcome home to this once in a lifetime gem! This 1200 sq. ft. bungalow has been very well cared for inside and out, from the amazing gardens, rock water feature, covered seating areas that have views of the yard and a 2 level deck great for sitting, barbequing or having your morning coffee. Home has a 4 season solarium (with heat) that gives you an additional 194 sq. ft. giving a total 1,388 sq. ft. of living space. Main floor development includes large living room with French doors leading you to solarium, kitchen/dining combination with patio door leading to a nice mature yard, 3 nice bedrooms, master has a 2 piece ensuite and a 4 piece bathroom completes this level. Downstairs there is tons of storage, laundry area, family room and enclosed bedroom, kitchen and living room making it perfect for young family members wanting some privacy. As a bonus owner has built a 24' x 26' attached garage and there are also 2 sheds so you use your garage for parking! Come check this property out, it is like living on an acreage because of the size of the lot. Call today!! (id:42619)
3322, 10 Prestwick Bay Se
Calgary, Alberta
"SO MANY REASONS TO FALL IN LOVE WITH THIS UNIT"-"The lowest price for a 2 bedroom /2 full bath and underground titled parking in McKenzie Towne"- Open kitchen to the living room, Nice " KING" size for the master bedroom with a walk-through closet to 4 pc en-suite, decent size for the second bedroom and a second full bath, laundry in-unit, good storage space ,all major utilities included in the condo fees, steps from 130th Ave shopping district, schools, playground. Book your private showing and MAKE THE MOVE! (id:42619)
128, 3219 56 Street Ne
Calgary, Alberta
This beautiful End unit 2 story townhouse in the highly sought-after Pineridge neighborhood presents an ideal opportunity for both first-time homebuyers and savvy investors. Featuring a large master bedroom with a convenient 2-piece ensuite and sunny balcony, this home offers ample space for a growing family. Two additional bedrooms with large windows and a well-appointed 4-piece main washroom complete the upper level. The main floor impresses with a spacious family room anchored by a wood-burning fireplace, while the kitchen boasts plenty of cabinet space, an eating bar, and a sunlit cozy nook with a bay window. Additional perks include a single-car garage, a 2-piece washroom on the main floor, and a serene private backyard backing onto green space, perfect for hosting barbecues or gatherings with loved ones. With its convenient proximity to a high school, playgrounds, parks, a recreation center, public transportation and shopping, this townhouse promises a comfortable and well-connected lifestyle for its fortunate residents. Call Today! (id:42619)
828 Belmont Drive Sw
Calgary, Alberta
FOUND WHAT YOU WERE LOOKING FOR? This Streetside built 2 bedroom home with 2 master bedrooms, is Located in the bountiful district of Belmont. This 3 storey townhome has a TANDEM GARAGE, spacious main floor layout with vinyl flooring, gleaming designer cabinetry, stainless steel appliances, quartz countetops, and many other delightful features. THIS IS ONE OF THE BEST LOCATIONS IN THE COMPLEX, and faces the street with west facing balcony that has a nice wide open view. Upstairs laundry featuring stacked washer/dryer, and numerous other advantages. Low condo fee, easy access in and out of the neighborhood. This location is less than 10 minutes from the C-Train stations in Evergreen and Somerset/Bridlewood. Easy access to Stoney Trail, Deerfoot, shopping only 5 minutes away in Legacy Park. This Home only came available because the owner is being transferred... SO GET IT WHILE YOU CAN... BETTER THAN NEW! Blinds have already been installed. This home has never been smoked in and has had no pets. (id:42619)
312, 104 Armstrong Place
Canmore, Alberta
Your mountain hideaway in Three Sisters Mountain Village awaits! Nestled in the Trailside Lodges, this bunglaiw style retreat boasts three spacious bedrooms and bathrooms, complete with hardwood floors and charming rustic touches like fir beams and doors. The open plan seamlessly connects the living, dining, and kitchen areas, while a back wall of windows floods the space with natural light, welcoming you home.Step outside to your private patio, where you can relax amidst the tranquility of green space where privacy is paramount, offering a serene atmosphere for unwinding.For added enjoyment, indulge in some of the best amenities in Canmore right at the clubhouse. Take a dip in the outdoor hot tub, swim in the indoor pool, or catch a movie in the theater. The clubhouse also offers a gym and a variety of recreational activities including a fun gaming space, large open plan space with fireplace and a wet bar – perfect for gatherings with friends and family. (id:42619)
283135 Glenmore Trail
Rural Rocky View County, Alberta
Approximately 80 acres of development land on Glenmore Trail SE, east of Stoney Trail and just outside of the city limits. Development permit application is conditionally approved. Opportunity to develop Rocky View’s next great industrial park. Zoning: DC159 I-IA, Industrial Activity and DC159 B-IC, Business Industrial. See Brochure for Project Site Work Budget. (id:42619)
836 Lakewood Circle
Strathmore, Alberta
Welcome to your future home in beautiful Strathmore, Alberta, just a stone's throw away from Calgary! Nestled in a developing community with boundless potential, this new front-drive home offers an exciting opportunity to craft your dream living space from the ground up.With less than a 30-minute commute to Calgary, you'll enjoy the perfect blend of suburban tranquility and urban convenience. Say goodbye to the hustle and bustle of city living while maintaining easy access to all the amenities and opportunities Calgary has to offer.This pre-construction gem boasts nearly 2000 square feet above grade, providing ample space for you and your family to thrive. The double-car garage ensures both convenience and security, while the option to customize your home allows you to tailor every detail to your unique preferences.In an era of skyrocketing housing prices, Strathmore presents a rare opportunity to build your dream home at an affordable price point. Take advantage of the flexibility offered by pre-construction, allowing you to add custom features and design elements that reflect your personal style and vision.Beyond the unbeatable value, Strathmore offers a vibrant community atmosphere and a wealth of amenities to enhance your lifestyle. From picturesque lake views to nearby parks, schools, and every convenience is within reach.Don't miss out on the chance to invest in your future and secure a piece of this burgeoning community. With competitive interest rates and the potential for significant equity growth, now is the time to make your move and turn your homeownership dreams into reality. Embrace the opportunity to build your future in Strathmore, where affordability meets opportunity, and every day feels like a holiday in a beautiful lake community. (id:42619)
3503 49 Street Sw
Calgary, Alberta
Welcome to the charming central SW community of Glenbrook! This bright and open duplex boasts 4 bedrooms and 2 full baths, offering an expansive open floor plan comprising a generous living room, dining area and kitchen. Upstairs presents 3 spacious bedrooms. The property showcases a picturesque mountain view, a fenced backyard, and a detached double garage for added convenience. Situated in close proximity to schools, public transit, shopping centres, and with easy access to Stoney Trail, this home epitomizes comfort and accessibility. (id:42619)
36 Drake Landing Loop
Okotoks, Alberta
This bright and spacious family home is the one you have been looking for! Both inside and out, you will find plenty of space for spending quality time with family and friends. The main floor living area opens outside to a recently painted large deck that overlooks the rest of the yard where there is plenty of room to test out your green thumb and give your kids and pets room to roam. This generous backyard has a gate that leads you out to an extensive greenspace with pathways and a playground close enough to watch your kids play from your deck as you BBQ. Inside, the ample kitchen overlooks the living and dining areas making it a great space to entertain or to watch the little ones while you get meals ready. The upper floor welcomes you with a large family room that divides the primary space from the other 2 bedrooms. You will be impressed by the massive ensuite bathroom complete with double sinks and a corner soaker tub. The upper floor laundry room is a well-placed convenience for a busy family. Down the stairs into the finished basement you will visualize endless possibilities to use the enormous family room. The garage presents plenty of storage space with high ceilings, a door to the fenced dog run and includes a gas heater that makes pleasant winter time use of the space. Drake Landing is an attractive community with pathways, parks, access to an off-leash dog park and is close to all the amenities that any family requires. (id:42619)
13, 1 Fir Street
Red Deer, Alberta
This 3- BEDROOM, 2.5- BATHROOM townhouse is a prime opportunity for investors, first time homebuyers, or anyone in need of three bedrooms WITHOUT the huge price tag. This property offers the perfect blend of comfort, style and convenience. As you step inside, you'll be greeted by a large freshly painted ENTRY WAY and half BATHROOM. Adjacent, is the bright and spacious Kitchen with STAINLESS STEEL appliances. Next you are welcomed into the expansive, inviting living room, providing a cozy space to to unwind and entertain guests. Ready for patio season? Enjoy your private FENCED BACKYARD all summer long. Included is SHED a in the backyard for ample storage space. Upstairs find your primary and secondary bedrooms with 4 piece BATHROOM. As you make your way to your basement you will find a perfect entertaining space with wet bar and living space . Last but not least your THIRD BEDROOM awaits, along with another 4 piece BATHROOM. Conveniently located within walking distance to BOWER PONDS means you can easily access this recreational space whenever you desire. Don't miss out on this fantastic opportunity. (id:42619)
1407 Aldrich
Carstairs, Alberta
** OPEN HOUSE - May 18th 12pm - 3pm ** Welcome to 1407 Aldrich Lane in Carstairs. This stunning, like-new home is filled with exceptional upgrades, including a beautiful kitchen with upgraded appliances, luxurious vinyl plank flooring throughout the upper level, epoxied garage flooring, heated garage, and air conditioning to keep you cool all summer. Spread across more than 2,300 square feet, the open and airy floor plan offers plenty of room for everyone.The home features a convenient exterior door to a fully finished basement. Inside, discover 4 large bedrooms, 3.5 bathrooms, a vast bonus room, and an additional den, ideal for a home office or flex space. The chef’s kitchen dazzles with beautiful quartz countertops, a walkthrough pantry, and a massive island perfect for gatherings. Ready to up your game? The pool table stays, offering endless fun. This neighbourhood is renowned for its spacious lots and triple car garages—ideal for storing family vehicles or your extra gear. The yard is a dream with an extended deck that's perfect for entertaining guests or just enjoying a family evening outdoors. This home is truly move-in ready, sparing you the hassle of setup.For added privacy, there's a rear lane and a separate gate leading to your backyard. This friendly neighborhood is close to schools, parks, walk paths, and other amenities, and just a 30-minute drive from Airdrie and 50 minutes from downtown Calgary, making it perfect for commuters. Reach out to your favorite realtor and book a private tour of this impeccable home today! (id:42619)
5223 Rundlehorn Drive Ne
Calgary, Alberta
Welcome to this delightful 2-bedroom bungalow nestled in the vibrant community of Rundlehorn in Calgary. Boasting a prime location near a wealth of amenities, this beautifully renovated home offers the perfect blend of comfort, convenience, and style.Step inside to discover a welcoming living space adorned with abundant natural light streaming through recently upgraded windows creating a bright and airy ambiance. The recently renovated kitchen is a chef's dream, featuring sleek countertops, modern cabinetry, and top-of-the-line appliances, making meal preparation a joy.Two cozy bedrooms provide peaceful retreats for rest and relaxation, while the elegantly appointed bathroom offers an oasis for your daily routines.Descend to the basement offering an illegal basement suite with endless possibilities allowing area for storage and personalized living area for you to create. Additionally the illegal basement suite has the plumbing in place, this basement presents the opportunity for additional living space or recreation room, already partially finished for your convenience to add your personal touches. You have the option to request a permit to apply for this illegal basement suite to be legalized, adding further value and flexibility to the property.Outside, the landscaped and fenced yard provides a private area for outdoor enjoyment, while the double detached garage offers convenient parking and additional storage space.Located in the heart of Rundlehorn, this property is surrounded by a host of amenities including shops, restaurants, parks, and more, ensuring that everything you need is just moments away.Don't miss your chance to call this beautifully renovated bungalow home. Schedule your showing today and experience the best of Calgary living in Rundlehorn! (id:42619)
318 21 Avenue Sw
Calgary, Alberta
Set amongst nature in the heart of the city - it doesn't get any better than this! Mission is the ultimate pedestrian oriented area, and one of the most desirable communities in all of Calgary, filled with unique boutiques, restaurants, cafes and pubs. This charming character home hosts three independent illegal suites, each with their own bedroom, bathroom, kitchen, laundry facilities and private entrance. Outside is a single detached garage and a spacious private backyard with a storage shed. Total monthly rental income is $3,385/month with month-to-month tenants. A great income generating play with ample redevelopment potential in an ever evolving district of the city. Mere minutes away from Lindsay Park, this property is a testament to the urban living experience in an awe-inspiring natural setting, with winding pathways, unparalleled views and an abundance of convenient amenities at your doorstep. Walk to the action of 17th Ave, the hustle of downtown, or the tranquility of the river pathway network. This rare inner city lot is 25' x 130' or 3,260 total SF and zoned DC with R-M6 guidelines, see supplements for specific details on land use. The potential is unlimited, and the price is right! (id:42619)
306, 4303 1 Street Ne
Calgary, Alberta
Great opportunity to own this beautiful inner city apartment unit in the Highland Park neighborhood. Show home condition, East facing, lots of natural light, nicely appointed layout with 2 Bedrooms, 2 Bathrooms, Den/storage, beautiful Kitchen with granite countertops, large balcony overlooking park, Air Conditioner, Heated Underground Parking, Visitors Parking, separate boxed Storage, separate bicycle room. Steps to the park, off-leash dog area, public transportation and easy access to major traffic routes including a short walking distance to Center Street bus stop. (id:42619)
1105, 8000 Wentworth Drive Sw
Calgary, Alberta
This spacious Bungalow style, 2 bedroom townhouse with a single attached garage is located in Access Springside in the highly desireable community of West Springs. Highlights include granite countertops in the kitchen, a large 4 piece ensuite bath and walk in closet, a private east covered patio with a gas bbq hookup and a new hot water tank and furnace in 2023. A very open floorplan, this model has a good sized dining room, ideal for entertaining. There is plenty of storage between the laundry/furnace room and the deep single attached garage. There is also a full sized driveway if you have 2 cars. Located just off 85 Street, you are in walking distance to schools, shopping, restaurants and with the completion of the SW section of the Ring Road, you have easy access to any quadrant of the city. Downtown is 15 minutes away on Bow Trail and almost as quick if you take the West leg of the LRT. In minutes you can be on your way to Banff and the mountains. West Springs have plenty of bike and walking paths and is an ideal communtity for a young family or professional couple. (id:42619)
287, 87 Glamis Green Sw
Calgary, Alberta
Nestled within a wonderfully updated complex on a quiet street in the mature neighbourhood of Glamorgan, you'll find this stylish end unit townhome! Park your car in your oversized attached garage ( so much extra space for your treasures!) and walk up the stairs to your private entrance. ( right next to your own locked storage room) Once inside, you'll appreciate the welcoming entrance; an easy space to remove your coat or greet your family and friends. This main level offers 2 nicely sized bedrooms with double closets - both bedrooms are steps away from the 4 piece bathroom. The upper floor has really nice natural light and offers a lovely family room at the top of the stairs that could be transformed into a home office, reading nook or even a extra area for guests. The kitchen has a lovely west facing window and is nicely designed to offer an abundance of counter space and great storage. From the kitchen you can look into the beautiful dining area and large living room with feature fireplace. Step through the sliding doors to a cozy and private deck....a great place to entertain or enjoy quiet time to yourself. Pets are permitted with board approval. (id:42619)
2, 7 Westland Road
Okotoks, Alberta
Welcome to the charming community of Westlands in Okotoks! Conveniently located, this area offers easy access to Lions Campground, Sheep River Provincial Park, D’arcy Ranch Golf Club, and historic Elma Street's unique boutiques and cafes. Enjoy the blend of city convenience and small-town serenity on a quiet street with ample parking. This 5-level split home features over 2000 sq ft of living space, high ceilings, a flood of natural light, and with tons of space. main entrance there is a powder room and a massive bedroom. Continuing in the house leads you to the living room with soaring ceilings and tons of natural light. The kitchen got lots of cabinets and space for a dinning table. Upstairs, enjoy a refreshed bathroom and a spacious primary bedroom a balcony, additionally a 3rd bedroom. The top floor is completed with a massive full bath with a soaker tub and walk in shower. Nearby, access playgrounds, green spaces, and essential services. Maintenance fees cover landscaping, snow removal, and more. This inviting townhouse could be your new home! (id:42619)
5920 Thornton Road Nw
Calgary, Alberta
Introducing your dream home in the established and charming community of Thorncliffe. Nestled on a spacious lot, this three-level split offers two 4-piece bathrooms, three bedrooms (including one downstairs), and a meticulously manicured oversized private backyard. Experience the spacious open layout of this home, boasting approximately 1550 sq ft of living area. Lounge in the generous living room and indulge in evening meals in the dining area, seamlessly connected to the very private backyard through large patio doors. Step into the heart of the home – an updated kitchen featuring large windows that flood the space with natural light. Enter the private, spacious outdoor retreat which offers ample room for relaxation and entertainment, as well comes conveniently equipped with a double detached garage for secure parking and storage needs. Within easy walking distance, this property offers quick access to a variety of schools and amenities. Embrace the convenience of inner city living with this Thorncliffe gem. This property is move in ready. (id:42619)
6511 57 Street
Olds, Alberta
Welcome to this 5-bedroom bungalow in the Highlands development of Olds! This charming 1,500-square-foot home features 3 bedrooms upstairs and 2 in the basement. As you enter through the front door, you are greeted by a natural gas fireplace in the living room, which opens to a spacious kitchen with granite countertops and maple cabinetry. The primary bedroom is large enough to accommodate a king-size bed, features a modest walk-in closet, and includes a 3-piece bath as an ensuite. The other two bedrooms share a 4-piece bath. Additionally, the main floor offers laundry off the entrance to the large 2-car attached garage.The basement hosts an open family room, perfect for evenings at home, with a second natural gas fireplace with a stone finish and a wet bar for convenient refreshments. The two bedrooms in the basement boast large, deep closets and share a large 4-piece bath.The home features low-maintenance composite decking and aluminum railing. It has A/C roughed in, and the garage is prepared for a furnace to enhance the comfort of your living space.The Highlands is located in the SW area of Olds, which houses five schools and Olds College. The community is family-friendly with numerous trails, parks, restaurants, health facilities, multiple gyms, and recreational facilities, including an indoor pool, hockey arena, and a theatre. (id:42619)
89 Rockcliff Heights Nw
Calgary, Alberta
Welcome Home to this incredible two story, nestled in a picturesque location with stunning views of the Rocky Mountains and a natural pond. The architectural design and attention to detail offer both luxury and functionality. From the triple car heated garage to the opulent kitchen with upgraded appliances, including a Wolf gas range cooktop and double ovens, every aspect seems carefully crafted for comfort and convenience.The emphasis on natural light and expansive views, with large windows in key areas like the master bedroom, bonus room, great room, dining area, kitchen, and lower walkout rec. area, adds to the allure of the home. The master bedroom's inviting ensuite, with its stand-alone tub, custom shower, and frosted glass doors, is like a serene retreat within the home.Moreover, features like the feature landscape fireplace in the great room, air conditioning, and professionally landscaped low maintenance yard with amenities like a sprinkler system, gardening area, and golf putting green, offer both comfort and enjoyment for the family.Overall, this home offers a perfect blend of luxury, functionality, and natural beauty, making it an enticing place to call home for those who appreciate quality living. Book your personal viewing today! (id:42619)
4416 4 Street Nw
Calgary, Alberta
This is a well maintained, low maintenance, frame construction 8 suiter on 4th St NW. 1 Bachelor 5-1 BR, 2-2BR. 4 units have balconies. The kitchens and bathrooms have been tastefully remodeled. 4416 has been well maintained and has numerous upgrades…. New roof 2022, all building electrical panel and breakers replaced, commercial hot water tank in 2021, new windows, patio doors in 2013. This is a great location with access to downtown via 4th St NW whether driving or on public transportation. There are 7 parking spots at the rear. The Buyer must qualify and assume the existing mortgage and most likely need a CMHCC 2nd mortgage. See the supplements for additional upgrades and property proforma. (id:42619)
1, 109 Stockton Point
Okotoks, Alberta
This prime, 2016 square foot, end unit, is an excellent investment opportunity, or perhaps the new home to your existing business. In-slab heating, robust three-phase power, convenient floor drain access, and a very efficient layout facilitated by two overhead doors. Benefit from modern upgrades including a fantastic office space, 2 bathrooms, an inviting reception area, kitchenette, and two secluded, private offices. Ample parking with four stalls upfront and an additional two on the west side, complemented by the nearby green space. For more information about this space, please reach out. (id:42619)
63, Evansmeade Common Common Nw
Calgary, Alberta
Experience luxury living in this beautiful home located in the peaceful community of Evanston. Conveniently located near shopping centers and grocery stores, this home offers a fantastic location for easy access to amenities. Situated in a quite neighborhood, this home features a double car garage and a stunning backyard. Upon entering, you are greeted by an open concept design perfect for entertaining families. The kitchen includes granite countertops, hardwood floors, maple cabinets, modern appliances, and a breakfast bar. Upstairs, you will find a spacious living room with vaulted ceilings, two bedrooms, and a primary suite complete with a walk-in closet and full bathroom. The en suite bathroom features a soaking tub and a separate shower. The basement is accompanied by a large family room or rec room, where one can enjoy. Recent upgrades include a new roof replaced in April 2024. (id:42619)
1303, 210 15 Avenue Se
Calgary, Alberta
View! Location! Best #1 community 2018 by Avenue Magazine! Enjoy luxury living plus exceptional facilities in the ideal urban location. This 2 bedroom 2 bathroom, you can sit on the nice balcony & enjoy the great downtown view while getting lots of fresh air! View fireworks during Stampede. Main living area which features 9-foot ceilings & an open-concept floor plan. Brand new vinyl plank floor throughout the unit, tiles floor in bathroom and foyer area. The living room and dining area are very spacious. The kitchen features with maple stain cabinet with a black appliance package. The spacious master bedroom has a walk-through closet and a 4 piece bathroom (bathtub). The second bedroom has 2 windows and also has a walk-through closet leading to the second bathroom (3-piece bathroom with shower). Forgot to mention there is an in-suite laundry. During the hot summer days, you can enjoy the Central Air-conditioning in your unit or spend some time using the building's facilities like Gym, Hot Tub, Steam Room, Game Room, Theatre Room, etc. Come with 1 title parking and an assigned storage. Security entry system & make your home safe. A few minutes walk to the C-train station. 10 mins walk to Downtown, 18 min drive to the airport, and a step away from Stampede Park, Saddledome and Sunterra market! Please call today and book a viewing! (id:42619)
1406, 403 Mackenzie Way Sw
Airdrie, Alberta
Location, location, LOCATION- Fantastic opportunity to enter the real estate market as a first time homebuyer, downsizer, or an investor. Welcome to this TOP-floor, 2 BED, 2 BATH, and DEN unit at Creekside Village in downtown, Airdrie! Open-kitchen concept features stainless steel appliances, dark-stained kitchen cabinetry, Granite stone counter-tops, and an island eat-up breakfast bar. Bedrooms are situated on opposite sides of the floorplan, allowing great options for roommate living. Primary bedroom has its very own walk-in closet, ENSUITE, and patio entry to an OVERSIZED balcony. DEN can be easily converted to office space, flex space, or even more additional storage. FEATURES: Oversized-private Balcony l ENSUITE-LAUNDRY| Underground Titled Parking| Both the Unit and TITLED parking stall is just a short distance from the elevator allowing for utmost convenience & access for condo living. Come live and enjoy all the features of the nearby amenities, retail shops, cafes, restaurants, playgrounds, and schools. Don’t delay and book your private showing today! (id:42619)
137 Tarington Court Ne
Calgary, Alberta
WALKOIUT, 4 level SPLIT OVER 1700 SQFT LIVING SPACE ,house boasts of an open floor plan.MAIN FLOOR LIVING DINNNG KITCHEN The upper level has 2 well-sized bedrooms and a full bath. The lower level features two extra bedrooms, a full bath, and a spacious family room with a gas fireplace. WALKOUT OVERSIZE DECK PIE SHAPE LOT OVERSIZE GARAGE CLOSER TO ALL AMENTIES. (id:42619)
330 Lucas Avenue Nw
Calgary, Alberta
Discover a unique opportunity, offering the equivalent of two properties under one title! Picture yourself owning or renting a property that not only serves as your personal residence but also generates rental income from day one. This three-level gem boasts features rarely found in Calgary. The main level is a LEGAL SUITE complete with its own entrance, kitchen, bedroom, and living area, along with separate laundry, furnace and backstreet additional access for convenience. Above, you'll find the luxurious, Two Story three-bedroom unit, open-concept stunning kitchen, laundry, 2.5-bathroom home with its 9’ ceilings in the living area and all the modern amenities you desire. Both the units have LVP flooring throughout, higher cabinets, stainless steel appliances, microwave hood fan, and quartz countertop in the kitchen and en suite bathrooms with a vanity sink, and shower in the upper unit, and a bathtub in the lower unit. Above all, both the units also get easy access to SEPARATE MAILBOXES of their own. Both units have TWO Entrances, front and back. The upper unit has a DECK built (appx 8*14 feet) with a frosted glass partition from the neighbors for privacy and stairs access to the car pad. A concrete patio (7.8*13.8 feet) will be built in the backyard by builder. They will also finish Landscaping as part of their seasonal work anytime between now till September). This property also includes a concrete pad for 2 cars for hassle-free car parking, as well as street parking in front of the unit. Imagine renting out the legal suite on the ground level to offset your mortgage and the best part, NO CONDO FEES! Alternatively, seize the opportunity to maximize your investment potential by renting out both units immediately. As per the current rental market situation, the expected rent from the upper unit can be anywhere between $2300-2500 and the Main floor unit can be rented between $1400-1600. Total rental potential at appx $4000. Plus, this property is brand new, backed by a full New Home Warranty, and has never been lived in. Situated in the coveted area of Livingston you can enjoy access to amenities like tennis courts, a skating rink, a basketball court, playgrounds, and an indoor gymnasium at Livingston Hub (2 minutes drive). With convenient access to major transportation routes such as Stoney Trail and Deerfoot, commuting to downtown Calgary, just 15 minutes to the airport and future plans for the Green Line C-train make this a very connected and accessible community. Lots of green spaces, West Ponds, Livingston Park and 5 minutes away walking/biking paths like the Rotary-Mattamy Greenway trail and Livingston Pump Track (BMX Track). This property represents more than just a home; it's a savvy investment with endless possibilities. Book a showing today to view this lovely home to get the full experience or visit the 3D Tour!! (id:42619)
7 Bermondsey Place Nw
Calgary, Alberta
Incredible opportunity for this 1,850 sq' two storey split in upper Northwest Beddington located on a keyhole cul-de-sac only minutes to Nose Hill Park! This outstanding home is still occupied by the original owner and has been meticulously maintained and upgraded throughout the years. Easily suited with a separate back door and common laundry, this potential mortgage helper would make this a great investment for both first-time buyers or seasoned investors. Welcome to your very own Italian Villa in the heart of the city. Outstanding landscaping featuring manicured winding flower beds, an interlocking stone front patio to take advantage of the south sun, a raised composite deck out back, and an exposed aggregate patio to cool off in the evening on those hot summer days. Fruit trees, a quaint garden, aggregate walkways, and more make outdoor living in this home a true experience! A custom brick exterior and brick breezeway grace the entrance into the spacious foyer. Rich hardwood floors in pristine condition grace the living room and dining room, up the stairs, and into the three upper bedrooms. The functional kitchen offers quality cabinets and an upgraded gas stove. The main floor family room features a rich gas fireplace and custom bookcases. This level also offers a 4th bedroom, full bath, and main-floor laundry. The full basement has 9' ceilings, a beautician workstation, a cold room, a summer kitchen with an electric stove, a full brick RI fireplace, a custom wet bar, a 2pc bath (easily converted to a 3pc), and heaps of storage! This fantastic basement could be developed into a two-bedroom suite with the addition of a couple of windows and some basic framing. Huge, detached garage with lofted storage and built-in workbenches. Triple pane windows, granite countertops, upgraded lighting and plumbing, updated baths throughout, regular mechanical service performed annually, and more. This home has it all, including easy access to Nose Hill Park, 14 St., Stoney Tra il, schools, shopping, churches, and more. (id:42619)
3205, 393 Patterson Hill Sw
Calgary, Alberta
Wow! Your new home is a bright and open renovated unit with two large bedrooms and a fireplace! Enjoy the warm weather on the balcony, or snuggle during winter months in front of the wood burning fireplace. Just a short drive to downtown Calgary and close to lots of shopping, parks and walking paths. Must be seen, call realtor today! (id:42619)
53 Evansdale Landing Nw
Calgary, Alberta
This 2-storey residence is just steps away from a tranquil pond and walking path, offering the perfect blend of comfort and serenity. Step inside to discover a spacious layout ideal for both relaxation and entertainment. The inviting living room, adorned with a gas fireplace and a captivating stone mantle, beckons for cozy gatherings with loved ones. The well-appointed kitchen features stainless steel appliances, Canadian maple cabinetry, breakfast bar, and a convenient corner pantry, creating a delightful space for culinary creations. Upstairs, three generous bedrooms await, including a primary retreat boasting a walk-in closet, a 4-piece ensuite bathroom with dual vanities, and enchanting vaulted ceiling. The upper level is completed with two additional bedrooms, 4-piece bathroom and laundry room. The partially developed basement offers additional space for recreation or relaxation, while the oversized double attached garage provides convenience and ample storage. Outside, the fully fenced yard is a haven for pets, offering a safe and inviting space for furry companions to roam. Don't miss the opportunity to call this serene retreat your own! (id:42619)
405 Taralake Landing Ne
Calgary, Alberta
OPEN HOUSE SATURDAY DATED 18th MAY 2024 12:00PM To 3:00PM. The walkout basement includes Separate entrance 1 Bedroom with Full washroom a home theatre Bar and sauna Welcome to your new home located in the community of Taradale! This is a beautiful Pie lot, backing to a pond. This 5-bedrooms, 3.5 bath will amaze you!! Once you walk into the home, you are welcomed with a huge entrance that opens into a spacious living room and a kitchen with many upgrades like granite counters, large island and beautiful light fixtures. The main floor also includes a large office/computer room which can also be transformed into an extra bedroom. There is a front double garage and the backyard includes fireplace, gazebo, hot tub and a gas line to host family BBQs. On the upper level you will find 4 large bedrooms and 2 full baths and a large Bonus room. The Master Bedroom features a 5 pc ensuite. Don't miss out on a chance to find your dream home! (id:42619)
59 Whitehaven Road Ne
Calgary, Alberta
Beautiful 2 story house in whitehorn community of NE. Three bedroom up stair ,kitchen and living on main level ,1 Bedroom and living room in basement with 2.5 washroom and much more. Near by LRT,shoping centre ,and School. (id:42619)
1747 High Country Drive Nw
High River, Alberta
Three-bedroom Home with deck in sunny south backyard. Single detached garage. Kitchen with eating area, also features walk-in pantry. Kitchen eating area has sliding glass doors out to the deck. Two piece bath on the main floor as well. Three bedrooms upstairs. Primary bedroom has a four piece ensuite bath as well as a walk-in closet. The second floor is completed by two more bedrooms and a four piece main bath. Basement is undeveloped and ready for your imagination. Single detached garage in the backyard is perfect for your vehicle and storage. Just down the street you will find the High River Spray Park featuring a splash area, playground area as well as a skateboard park. Call your favourite realtor and see it today. (id:42619)
60 Sunset Road
Cochrane, Alberta
Nestled in the picturesque Sunset Ridge neighborhood, this wonderful 2-storey END UNIT boasts the luxury of NO CONDO FEES. As you approach, you're greeted by the charm of a beautiful front veranda. Stepping inside, you will find a spacious main entrance foyer separate from the other floors. The main level features a cozy living room perfect for relaxation, a dining area for hosting memorable gatherings, and a kitchen which features stainless steel appliances, ample counter space, and a delightful window overlooking the backyard. A convenient 2-piece bath off the mudroom rear entrance, seamlessly connects indoor and outdoor living. Step outside to discover a deck and large landscaped east-facing backyard with tons of morning sun. Fully fenced for privacy, with alley access to a gravel 2-car parking pad, this space offers endless possibilities for outdoor enjoyment. Venturing upstairs, you will find two spacious bedrooms. The primary bedroom boasts the luxury of a 4-piece en-suite. An additional 4-piece bathroom and conveniently located stacked laundry complete this level. Unleash your imagination in the unfinished lower level, a blank canvas ready to accommodate your unique vision and lifestyle. Whether it's a home office, fitness studio, or entertainment haven, the possibilities are boundless. This home is surrounded by an array of amenities including shopping, schools, scenic pathways, and parks. (id:42619)
201, 314 14 Street Nw
Calgary, Alberta
Discover the allure of urban living in this charming 2-Bedroom condominium nestled in the vibrant heart of Hillhurst. As you step inside, expansive windows frame downtown view, infusing the space with natural light and an undeniable sense of openness. The sleek white Galley Kitchen boasts a practical layout, making meal prep a breeze. Entertain effortlessly in the spacious living room with gorgeous laminate flooring, offering ample room for versatile furniture arrangements and cozy gatherings. This thoughtfully designed unit features 2 generously sized bedrooms, with easy-to-clean tile flooring for both comfort and convenience. A well-appointed 4-pce bathroom and Storage closet further enhance functionality and organization. Convenience is key with 1 Assigned Parking Stall, bike room and Laundry facilities conveniently situated on each floor, offering hassle-free living at its finest. Embrace the epitome of urban convenience with a Prime Location that offers easy access to an array of amenities. Enjoy a swift commute to downtown and SAIT, explore nearby parks, traverse scenic pathways, and indulge in a culinary adventure at the plethora of restaurants just moments away. This is more than just a home; it's a lifestyle choice—an unparalleled opportunity to immerse yourself in the vibrant energy of Hillhurst. Could use a new paint job. Clean and move in ready. Welcome home! (id:42619)
1516 29 Avenue Sw
Calgary, Alberta
INVESTOR 4 plex with prime inner city location for future land appreciation to add to your investment return. Current REVENUE of $73,200/year in a inner city LOCATION with quick access to downtown and the popular Marda loop community. Three 2 bedroom suites plus a 1 bedroom suite. Front entrance main level has two 2 bedroom units, Rear entrance has a walk out basement access for the 2 lower level units. Double garage with lane access. The current increasing demand for rentals offers the opportunity to increase the current income from $73,200/year. (id:42619)
510, 2520 Palliser Drive Sw
Calgary, Alberta
Attention investors and home buyers! Look no further than this move-in ready one-level townhouse in a beautiful Oakridge. A prime location, in walking distance to Glenmore Reservoir, easy access to Glenmore trail and/or Stony Trail, and excellent schools. Park directly in your covered assigned spot, directly in front of your unit and enter into new flooring and paint throughout the whole unit. The kitchen is equipped with a brand new hood fan and new tiled counters, with a new sink and faucet installed within the past year. Use the washer valve to hook-up a new dishwasher with the washer/dryer just around the corner from the kitchen! Walk into the LARGE living room/dining space and access your private patio. The complex’s playground is within view from your unit, so you can watch your kids play while enjoying a quiet cup of coffee in this WEST facing unit, shielded from any street noise. To the right, you’ll find THREE large bedrooms and a large 4-piece bathroom with updated light fixtures throughout. Your in suite storage area is large enough for all your extra belongings. A quaint, spacious and calm unit to spend your next years in; call your favorite realtor today! (id:42619)
211 Cottageclub Crescent
Rural Rocky View County, Alberta
Escape the hustle and bustle without breaking the bank! Nestled in the serene Ghost Lake Community Cottage, this gem offers an idyllic retreat just 45 minutes away from both Calgary and Canmore (at half the price!). Your slice of paradise includes exclusive access to a private beach, complete with your very own community boat launch and dock. But the perks don't stop there. Enjoy endless leisure activities at the community centre, boasting an indoor swimming pool, outdoor hot tub, and both indoor and outdoor pickleball courts. Keep up with your fitness routine at the fully equipped gym or unwind on the community patio, firing up the BBQ while soaking in stunning reservoir views. Step inside this cabin and you'll be greeted by spacious interiors designed for comfort and style. Three generously sized bedrooms and two full bathrooms ensure ample space for everyone. Tall vaulted ceilings create an airy ambiance, complemented by the warmth of a wood-burning fireplace nestled within a charming stone chimney. Entertain with ease in the fully equipped kitchen, complete with a wine fridge and dedicated coffee counter. Need extra space for the kids? The finished basement offers the perfect retreat for movie nights or gaming marathons. Experience year-round comfort with air conditioning throughout the home, ensuring you and your guests stay cool even during the hottest Alberta summers. Outside, a vaulted covered porch beckons for lazy afternoons, while sitting on your expansive composite deck. The low-maintenance backyard features a cozy fire pit, ideal for gathering with loved ones on those enchanting Alberta nights. Storage is no issue with a front garage spacious enough to accommodate a boat and a golf cart. With convenient access to both Calgary and Canmore, you'll enjoy the best of both worlds without the hefty price tag. Don't miss out on this opportunity to own your dream retreat in Ghost Lake Community Cottage! (id:42619)
36 Saddlemead Road Ne
Calgary, Alberta
**WATCH VIDEO** LOCATION! LOCATION! LOCATION! Steps from Saddletowne Circle (LRT/Train Station, bus stop, stores, restaurants, medical & dental, banks, & more) & a short walk from school. Beautiful 4 Level Split w/ 2 + 1 beds plus den, 2.5 baths, double detached garage, 1 bed + den illegal rental basement suite w/ separate, covered entrance. Potential for converting into a 3 + 3, total 6 beds home! Freshly painted and carpets shampooed, no pets, no smoking. High ceilings, hardwood floors, & a clean kitchen on the main level. Upstairs: huge master bedroom, w/ double closet & a 3-piece ensuite full bath, another good sized bedroom & half bath w/ laundry. 3rd Level w/ separate walk-up, covered entrance, large windows, very spacious living area w/ gas fireplace, 3-piece full bath. 4th Level: kitchen, decent size bedroom & den. Double detached garage in back w/ additional single car park concrete pad next to it. Central A/C! Home backs onto playground, also has back alley. Roof and siding was changed in 2020. (id:42619)
22 Hanson Hollow Ne
Langdon, Alberta
Welcome to this beautiful home on a 1/4 acre lot, offering 5 bedrooms, 3 up and 2 down in a recently finished basement. 3 full bathrooms & 1/2 bath. Entering this home you will see the high end finishings that it offers, including heated tile on the main floor, hardwood cabinetry, large island, back end pantry storage leading to the heated garage. Open concept kitchen to the living room with a stone gas fireplace. Large windows offering ample natural daylight, Hunter Douglas Blinds are throughout the entire home. Upstairs offers a master bedroom with a dream ensuite with his and hers walk in closets with shelving. Large soaker corner tub and oversized shower. This ensuite also has heated tile floors. The laundry room is conveniently located next to the bedrooms with a sink and counterspace. The 3rd bedroom is on its own side of the home overlooking the front yard. To the basement, a living room, gym currently room with gym flooring and 1 other bedroom with a 3 pc bathroom complete this home. The utility room has storage space along with a new tankless hot water system installed in 2024. The backyard offers full irrigation for the lawn, flower pots and 3 above ground gardens. A pool was installed summer of 2023, hot tub and pergola are also included and make this yard perfect for summer and all seasons to enjoy, a shed for your garden tools and lawnmower, 2 levels of decks for entertaining. Also it offers RV parking! This home checks off all the boxes. (id:42619)
124 Emberside Place
Cochrane, Alberta
INTRODUCING 124 EMBERSIDE PLACE! THIS IS THE AFFORDABLE DETACHED HOME YOU HAVE BEEN WAITING FOR! THE BEAUTIFUL KITCHEN COUNTERTOP,STAINLESS STEEL APPLIANCES AND A BEAUTIFUL BACKSPLASH YOU WILL FALL IN LOVE WITH.THE DINNING ROOM ALSO PROVIDES SOME SPACE FOR DINNING AND ALSO LEADS OUT TO YOUR DECK WHICH IS ALSO COVERED TO PROVIDE THAT PRIVACY YOU NEED DURING THE SUMMER ENJOYING YOUR BARBEQUE.DID I ALSO MENTION THEY IS A WIRING FOR A HOT TUB ALREADY INSTALLED ON THE DECK AREA.THE MASTER SUITE OFFERS A PRIVATE RETREAT,TWO ADDITIONAL BEDROOMS ON THE UPPER LEVEL SHARE A 4PC FAMILY BATHROOM.THE FINISHED BASEMENT COULD BE IDEAL FOR A BED ROOM OR A GAME ROOM ALONG WITH A FULL BATHROOM.THE FIRESIDE COMMUNITY IS IDEALLY LOCATED IN COCHRANE FOR MOUNTAIN ESCAPES AND ALL AMENITIES ARE WITHIN REACH.ALSO MAY I ADD,THIS BEAUTIFUL HOME HAS GATES ON BOTH SIDES FOR ENTRY TO THE BACK. (id:42619)
215, 40 Walgrove Se
Calgary, Alberta
Welcome to Walgrove Place! Located in the desirable community of Walden, this well maintained complex is conveniently located near numerous amenities, including shopping, transportation, schools, easy access to the Bow River in Chaparral Valley, connected to Fish Creek Park, providing opportunities for outdoor recreation. This air conditioned unit features a bright open floor plan with Luxury Vinyl Plank throughout, comes with a modern kitchen, features quartz countertops, tiled backsplash, quartz island with seating, conveniant for casual dining and entertainment, upgraded light fixtures, stainless steel appliances, spacious pantry, dining room, living room with a gas fireplace, large primary bedroom with a 4-piece ensuite and walkin closet, 2nd bedroom, 4 piece main bath, in-suite laundry, coupled with a storage area, and a large wrap around deck with gas line for BBQ. Also included is a titled underground parking stall and storage locker. Call today for your private viewing! (id:42619)

