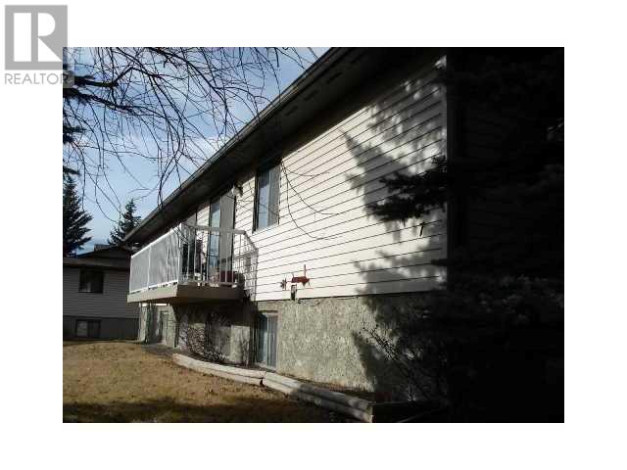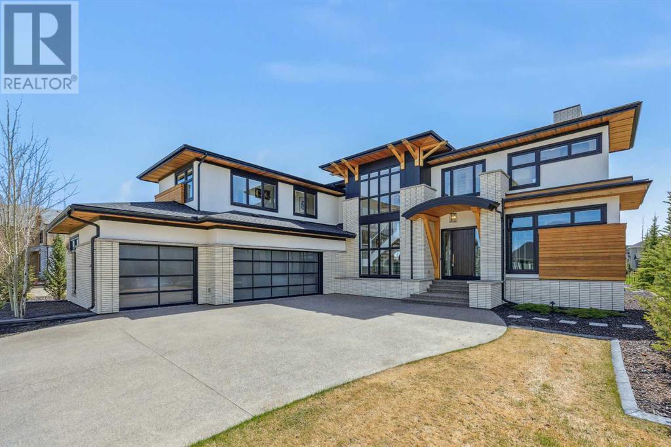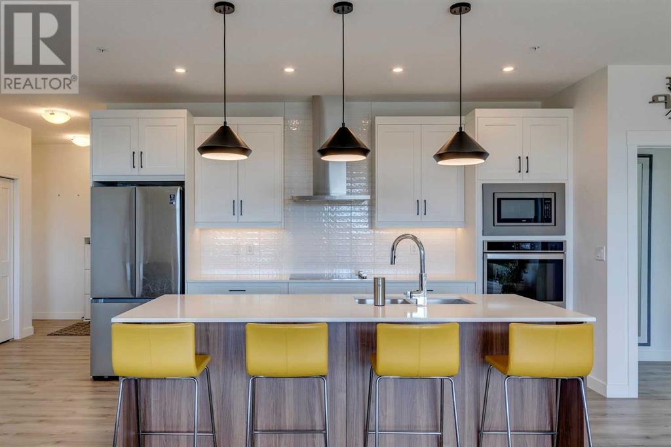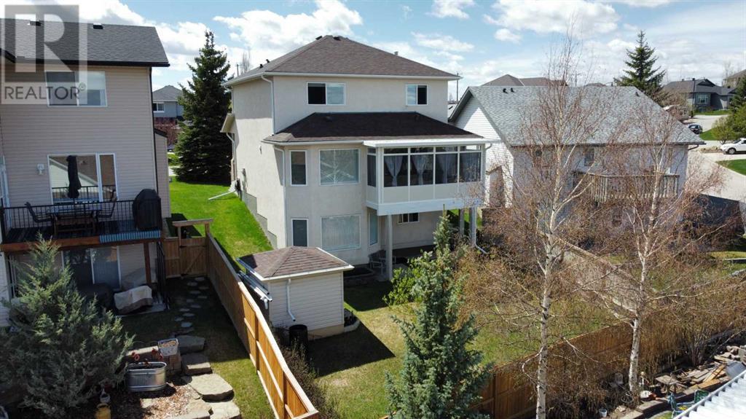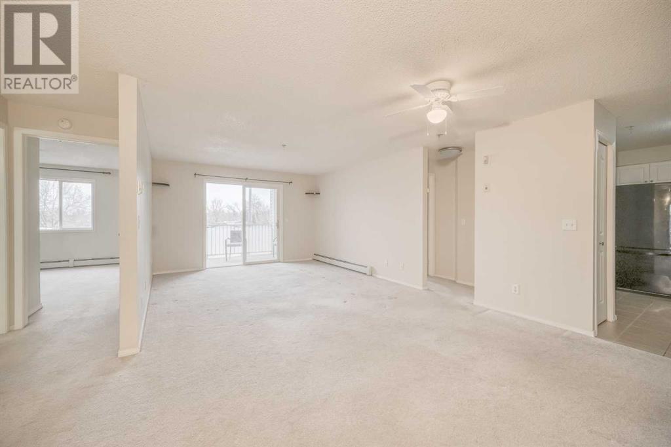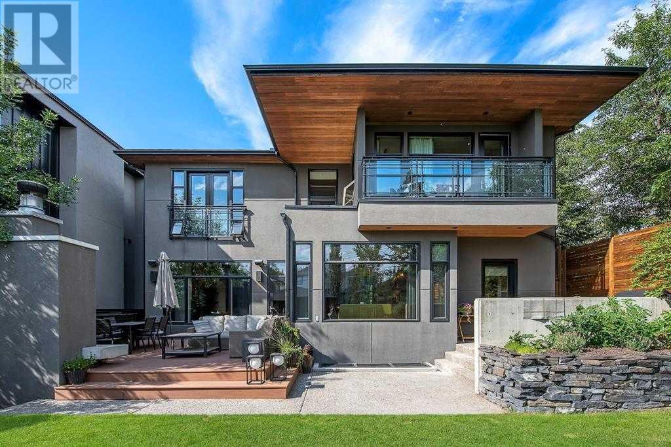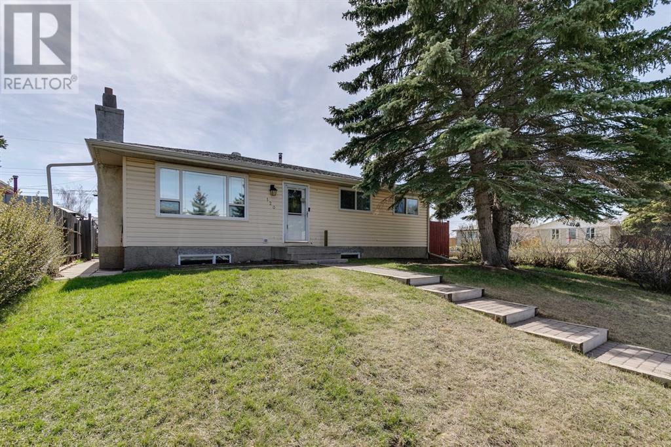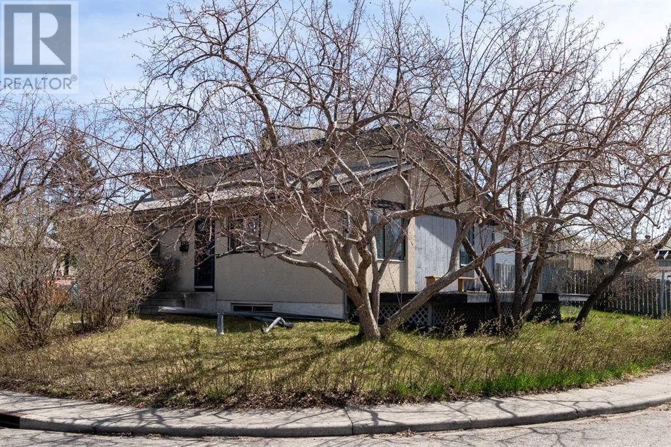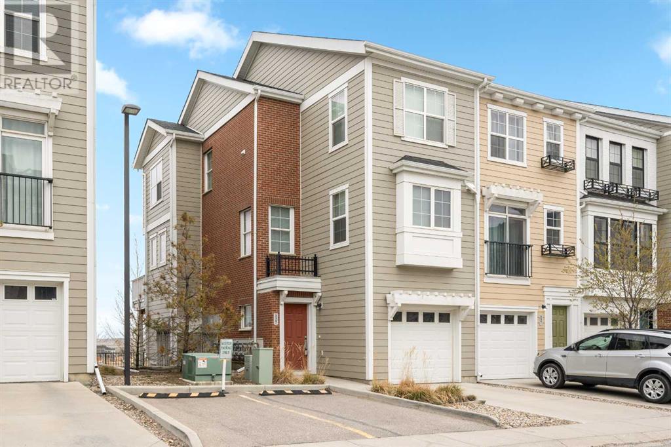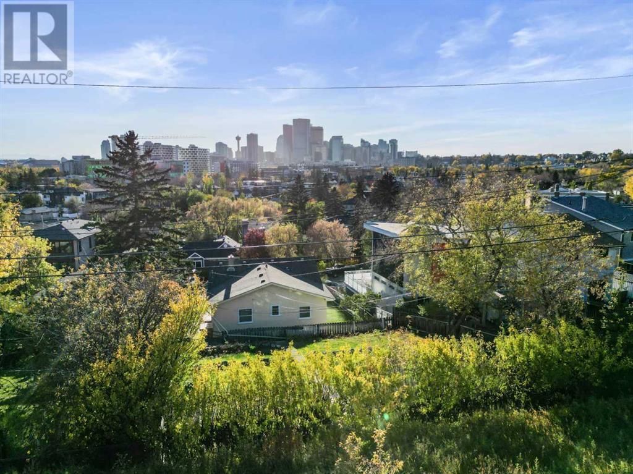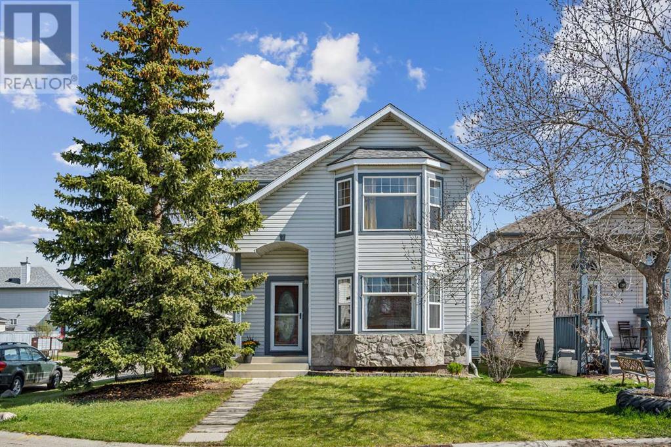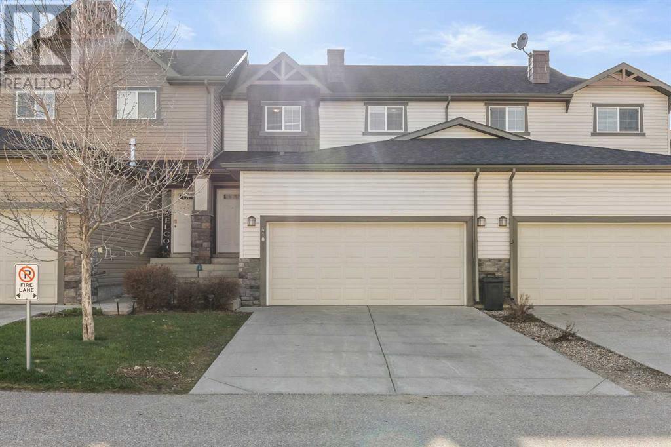SEARCH & VIEW LISTINGS
LOADING
7, 5601 Dalton Drive Nw
Calgary, Alberta
Location! Welcome to this beautiful 3 bedroom, 1.5 bath bi-level townhouse located in the highly sought after community of Dalhousie! Over 1000 sqft of developed living space! This home is steps from public transportation, shopping, schools and plenty of parks. Perfect for a family, for students or is a great investment. Open floor plan on main floor with large eat in kitchen, counter tops. The spacious living room features access to your private balcony and dining area. Balcony overlooks the parking lots for all your BBQ entertaining! The main floor is finished with a half bath. The raised lower level has 3 bedrooms, a beautiful full bath as well as a laundry area. Utility room with stackable washer/dryer has tons of storage. Close to all amenities including public transportation - take 8 mins to walk to LRT station, shopping center, schools, parks and playgrounds. Comes with 1 assigned parking stall. Please call us to book a showing! (id:42619)
41 Waters Edge Gardens
Rural Rocky View County, Alberta
Located in the award-winning community of Watermark, this luxury estate former show home emanates elegance & sophistication from top to bottom. Boasting an impressive total of 4 bedrooms and 4 baths, spanning almost 4500 sqft living space. The main floor presents an inviting foyer with soaring ceiling, custom stonework & cedar accents. The living room and dining room are flooded with natural south-facing light that connects to the screened in covered deck and fully landscaped yard perfect for those warm summer nights. The chef’s kitchen finished with oversized island/breakfast bar, an abundance of counter & storage space, butler’s pantry plus top-of-the-line appliance package with double wall oven. The private den/office is tucked away just off the foyer. A mudroom with bench & storage & a 2-piece powder room complete the main level. A graceful staircase leads to the second level introducing a cozy bonus room, upper laundry area and 3 oversized bedrooms. The opulent master retreat boasts cavernous his & hers walk-in closets & spa-inspired 5 piece ensuite with dual sinks, tranquil soaker tub & massive steam shower. Basement development has an incredible footprint, showcasing a custom glass wine cellar with brick pillars as the focal point of the room, framed by a wet bar which is accessible from the spacious family/media room. The fourth bedroom & full bathroom are ideal for guests. This dream home also come with a triple attached front garage, curb appeal with cedar beams, stonework, exterior irrigation, and a professionally landscaped backyard. Also enjoy the many amenities that Watermark has to offer. (id:42619)
216, 10 Sage Hill Nw
Calgary, Alberta
Welcome to this stunning and meticulously maintained condo that exudes luxury and comfort. As you step into this end unit, you will be greeted by the grandeur of 9-foot ceilings and an abundance of natural light streaming through the large, south and east-facing windows. The upgraded kitchen showcases quartz countertops, complemented by upgraded upper cabinets reaching an impressive 41 inches in height. The luxury vinyl plank flooring flows seamlessly throughout the entire space, leading you to the spacious dining area and large living room, perfect for entertaining guests. The centerpiece of the kitchen is the expansive kitchen island, providing ample space for meal preparation and casual dining. The in-suite laundry adds convenience and functionality to your daily routine. The master bedroom is a true retreat, boasting a generous size, an extra-large walk-in closet with a built-in organizer, and a luxurious 4-piece ensuite bathroom featuring a tiled shower and upgraded cabinets. The second bedroom also offers ample space and privacy with a convenient pocket door connecting it to the main bathroom.This unit goes above and beyond with over $27,000 worth of upgrades directly from the builder. The motorized zebra blinds throughout the unit, except for the second bedroom, add a touch of elegance and convenience. The air conditioning unit, installed by the builder, ensures your year-round comfort. Not only does this condo offer luxurious living, but it also provides a breathtaking view and an amazing location. With its prime positioning, you can enjoy the beauty of the surroundings from your windows while being just steps away from all the amenities and attractions this vibrant neighborhood has to offer. The heated underground parking stall is one of the largest in the building with a spacious storage. Don't miss the opportunity to call this beautifully upgraded condo your own and experience the epitome of modern living. (id:42619)
3 Sheep River Hill
Okotoks, Alberta
Views! Views! Views! Discover your dream home built by Dream West in this elegant 2-storey walkout with oversized double attached garage, impeccably maintained and nestled in the serene area of Sheep River Heights, offering breathtaking views of Okotoks. This residence is perfectly situated in a desirable cul-de-sac, providing a blend of sophisticated charm and family functionality. The home features a spacious in-law suite in the basement, complete with a private bedroom, bathroom, kitchen and living room with new vinyl plank flooring. The main floor features an open concept layout with large island and gas fireplace. Main floor laundry is also a bonus. The upper level boasts three bedrooms and a large sunny bonus room with brand new furniture that is negotiable in the sale price! (in fact, most furniture is negotiable!) The Primary Bedroom is spacious and bright and overlooks all of Okotoks. It features a walk-in closet and a 4-piece ensuite as well. New three-way blinds throughout the house add elegance and functionality, while the bonus room features custom shutters. An added special feature of this home is the spacious 3-season sunroom off the kitchen that boasts incredible panoramic views—making this an ideal spot for morning coffees or serene evening retreats! Step outside to find yourself just minutes away from the tranquil walking paths of Sheep River Valley, with easy access to nearby schools and shopping areas. The stucco exterior not only enhances the home's curb appeal but also adds to its durability. A back yard shed keeps your gardening supplies out of the insulated double attached garage. This property is a true haven of peace and elegance, located in a community known for its caring neighbours and picturesque surroundings. It's an exceptional opportunity for those seeking a special place to call home in Sheep River of Okotoks. (id:42619)
2212, 6224 17 Avenue Se
Calgary, Alberta
Welcome! To this wonderful 2 bedroom + den. 2 full bathrooms and almost 1,000 sq.ft of living space! Great layout, with a spacious living room to welcome you into the home. Generous kitchen. Large balcony. Primary bedroom has walkthrough closet. Condo Fees include Electricity, Water and Heat! Located across from the beautiful Elliston Park, and only minutes away from Costco. Make this home yours before it's gone! (id:42619)
2203 29 Avenue Sw
Calgary, Alberta
Elegant sophistication in the heart of Calgary nestled on a 50' x 125' corner lot in Richmond, this stunning home is a masterpiece of modern elegance. With its sleek, contemporary design and premium finishes, this property is the epitome of luxury. Close to schools, restaurants and shopping the location can not be beat. The open-concept living area with soaring ceilings is perfect for entertaining with its expansive windows and glass doors leading to a private south-facing backyard with a large dura-deck area, aggregate stone patio, custom built playhouse and gorgeous outdoor fireplace. The main floor boasts hardwood flooring with extensive walnut millwork throughout. The seamless transition between kitchen, dining, and living area, is perfect for socializing and relaxation. The gourmet kitchen is equipped with high-end appliances, expansive stone countertops, a large island, butlers pantry and ample storage. Discreetly tucked away from the kitchen is a mudroom with built-ins, a dog wash and access to the backyard. Upstairs you will find the primary bedroom which offers a private balcony, a 4 piece ensuite with a deep soaker tub, heated flooring, dual vanities, a steam shower and let's not forget a private bar area. The primary walk in closet has ample storage along with a washer and dryer. There are two other bedrooms generous in size with one lucky enough to feature a Juliet balcony which overlooks the backyard. There is another 4-piece bathroom which completes the upper floor. The basement area, has heated flooring, and is where you will find your personal gym with mirrored walls, a cozy rec room with gas fireplace, a den used as a guest bedroom and another bedroom with a four piece ensuite which could be converted into a nanny suite. This stunning home is complete with a double detached garage with Epoxy flooring and an electric heater. Further upgrades include, air conditioning and wiring throughout for WIFI. The RTI home automation system controls all mus ic zones and matrix for the televisions...all which can be operated from your phone or wall panels. Schedule a viewing and make this incredible property your dream home! (id:42619)
120 Penbrooke Close Se
Calgary, Alberta
Excellent opportunity for buyer or investors for this spacious bungalow with illegal suite in Penbrooke Meadows. Open concept as you enter into the large living room with wood burning fireplace (with electric insert). Large kitchen with huge centre island with eating bar. Master bedroom with two piece bath. Two other good sized bedroom with four piece bath complete the main level. Huge basement suite with kitchen, two bedrooms and three piece bath, and shared laundry room. Double detached oversized garage with RV parking, or tenant parking. Large yard with attached covered dog shelter/dog run, and good sized shed. Some upgrades over the years include, shingles in 2014, some new windows in 2021 (Lux), eaves & soffits. Excellent access to major roadways, walking distance to two schools & transit and all major shopping nearby. Your new home awaits! (id:42619)
103 Olympia Drive Se
Calgary, Alberta
Savvy investors or first-time buyers will adore the potential of this 1,054 sq ft bungalow nestled in the sought-after SE community of Ogden. Situated on a corner lot adorned with mature trees, this bungalow presents a blank canvas, awaiting an incredible renovation. The property enjoys a superb location, mere steps from the Future Green Line LRT and bus station, green spaces/school fields, shopping centers, major roadways (Deerfoot and Stoney Trail), the Bow River, and all other essential amenities, effortlessly combining convenience with charm. Book your private viewing today to experience its potential firsthand! (id:42619)
335 Nolanfield Villas Nw
Calgary, Alberta
Enjoy privacy and tranquility in this fantastic townhome backing onto the ravine with sprawling, unobstructed views. Offering 3 bedrooms, 2.5 bathrooms, a flex space, 1,377 sq ft of refined living space, amazing outdoor space, and an oversized tandem attached garage! The functional, open floor plan boasts soaring 9-foot ceilings throughout the main floor, an abundance of natural light, and sophisticated, timeless finishes. The bright kitchen is showcased by tons of cabinets + counter space, pantry & newer stove - perfect for the at-home gourmet. Flowing seamlessly from the kitchen and dining area is the comfortable living room with access to your sunny balcony backing the ravine. The perfect place to savor your morning coffee/evening drink and take in the calming surroundings. Completing the main floor is a functional flex area, and 2-piece powder room. Upstairs, you’ll find 3 generously sized bedrooms, including the primary suite with its own 3-piece ensuite(stand up shower) and spacious walk-in closet. The upstairs washer and dryer add convenience and practicality to laundry day. The oversized tandem garage can easily accommodate 2 vehicles and offers an abundance of additional storage. Nolanfield Villas is a well-managed, pet-friendly (with board approval) complex with low condo fees. Offering quick access to Beacon Hill, Stoney Trail, Nolan Hill Shopping Center, and an array of local amenities. Explore the countless parks, playgrounds, walking paths, and nearby schools. This is your opportunity to own the serenity of ravine living combined with the convenience of urban amenities. Come experience a low-maintenance lifestyle in an unbeatable location! (id:42619)
220 12a Street Ne
Calgary, Alberta
Excellent location in the heart of the vibrant community of Bridgeland/Riverside! Developers/Investors alike will appreciate the diverse potential this home/location have to offer! This meticulously maintained bungalow has a great layout with the main level having (2) bedrooms, (1) full bath, front and side door access. Also, the (Backside) of the main floor has a self contained (1) bedroom, (1) full bath, kitchenette with separate entrance. The walk-out lower level also has (2) bedrooms, (1) full bath, kitchenette, large windows, front and side door access. As well, a common laundry/storage /mechanical room(s) complete the lower level. Build your dream home on one of the nicest streets in Bridgeland backing onto a green space! Upgraded windows, fresh interior/exterior paint/mechanical/electrical/roof/window coverings all make for a turn key investment. Conveniently located within a 5 minute commute to any/all Trendy Cafes/Restaurants /Shopping /Community Centre/Murdock Park/Seasonal Farmers Market/Community Garden/Schools/ Downtown Core/LRT Station/Calgary Zoo etc. This gem is surrounded by multi million dollar homes, don’t miss out! Truly a must see! (id:42619)
145 Harvest Rose Circle Ne
Calgary, Alberta
Don't let this remarkable opportunity slip through your fingers! Nestled on a SPECTACULAR corner lot spanning nearly 5,000 square feet, this impeccably maintained 2-story residence awaits. Boasting 1,385 square feet above grade and an additional almost 600 square feet in the mostly finished lower level, this home offers ample space for comfortable living. The main level greets you with a spacious living room with laminate flooring, a well-equipped kitchen featuring a center removable island and plenty of cabinet and counter space. Also on the main level are a convenient 2-piece powder room and a laundry room for added convenience. Ascend to the upper level to discover three inviting bedrooms and 2 baths, including a master suite complete with a 3-piece ensuite and a walk-in closet and 4 piece hall bath. The lower level adds versatility with two additional bedrooms (non egress windows) and a cozy TV area. Step outside to the backyard oasis, featuring a dog run or garden area, a stunning paving stone patio, and a walkway leading to the insulated and mostly drywalled double garage. You also have a BBQ gas line, wonderful storage shed with power, and RV or boat parking...WOW! Tucked away in a very quiet setting, this property offers the perfect blend of serenity and functionality. Priced competitively for a quick sale, seize the opportunity to make this your new home sweet home! (id:42619)
410 Ranch Ridge Meadow
Strathmore, Alberta
Welcome to this inviting 3-bedroom, 2.5-bathroom home boasting modern upgrades including new paint, flooring and thoughtful design elements. Enjoy the spaciousness of 9 ft. ceilings on both the main level and in the basement, creating an airy atmosphere throughout the home. The kitchen is a chef's delight, featuring upgraded appliances, a breakfast bar, plenty of cabinets, and convenient pots and pan drawers. Cozy up in the living room beside the fireplace, complete with a built-in bookcase for added charm and functionality. Upstairs, you'll find a generously sized walk-in closet with a window, as well as a full bath in the ensuite for ultimate comfort and convenience. The basement is undeveloped with rough in for future bathroom. This home backs onto a tranquil green space, offering privacy and serene views. Plus, it's just steps away from the on-site tot lot, perfect for families with young children to enjoy outdoor playtime. (id:42619)

