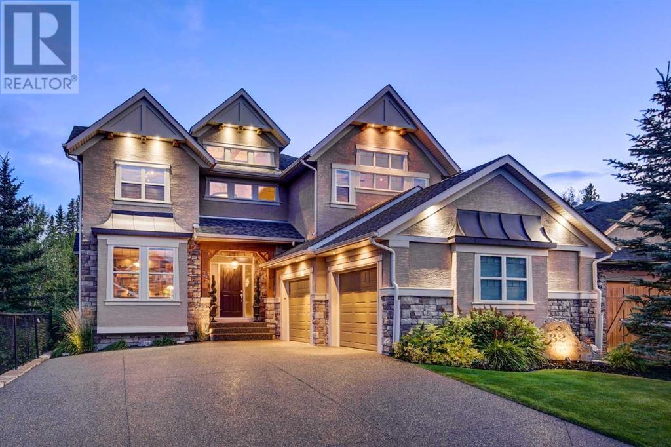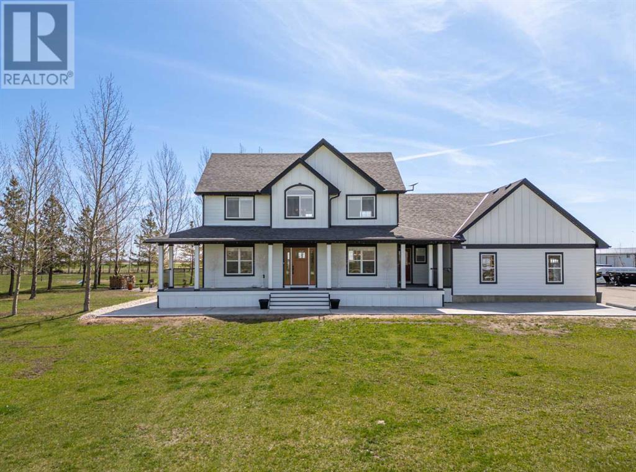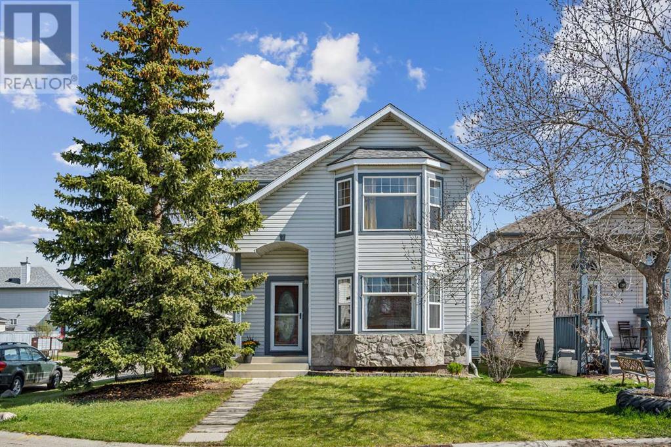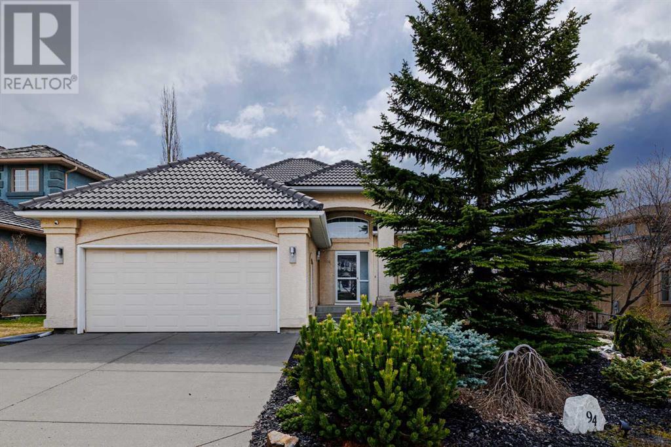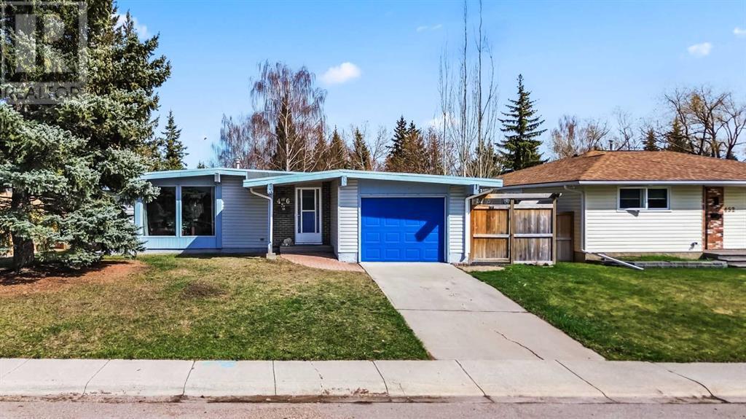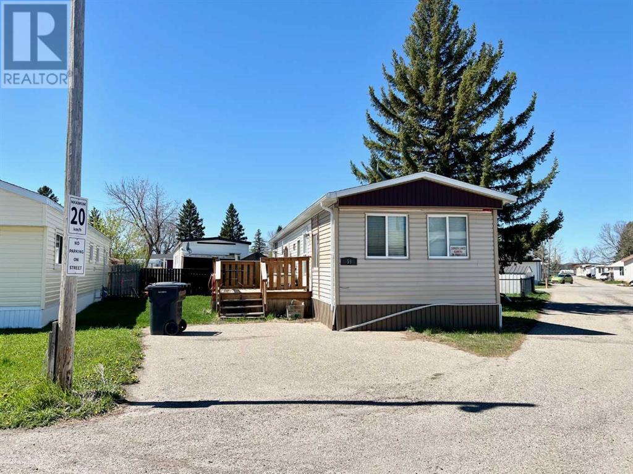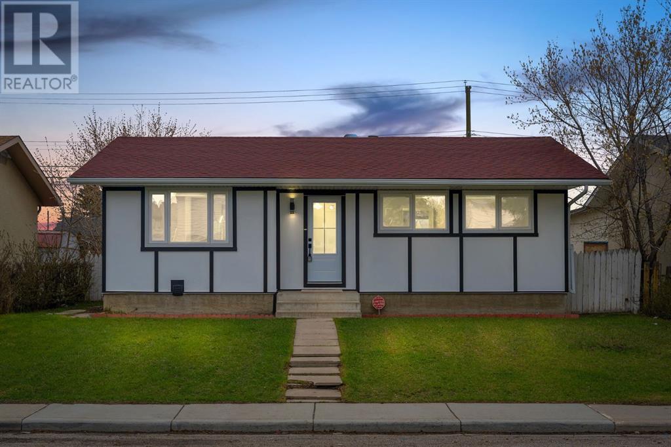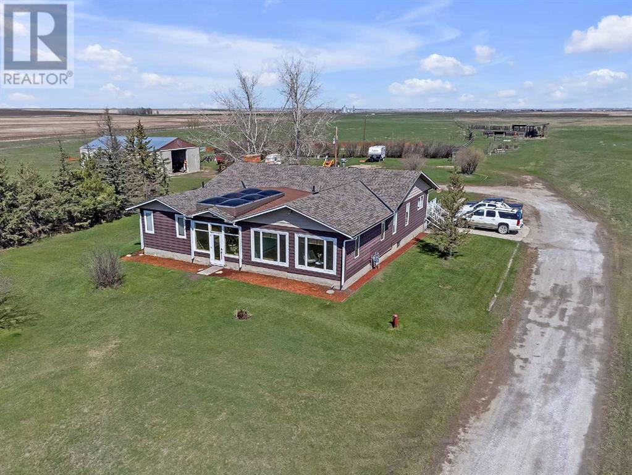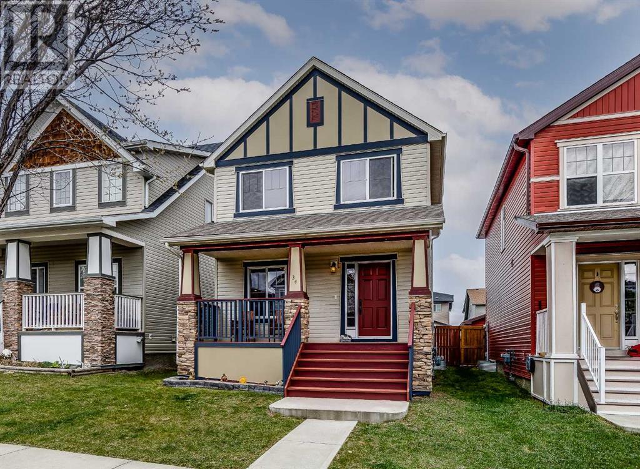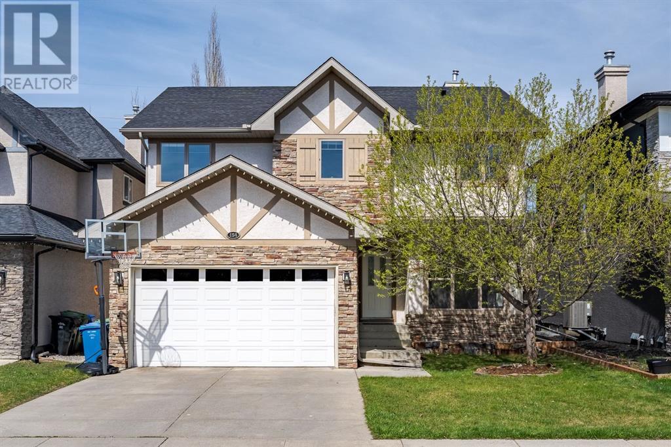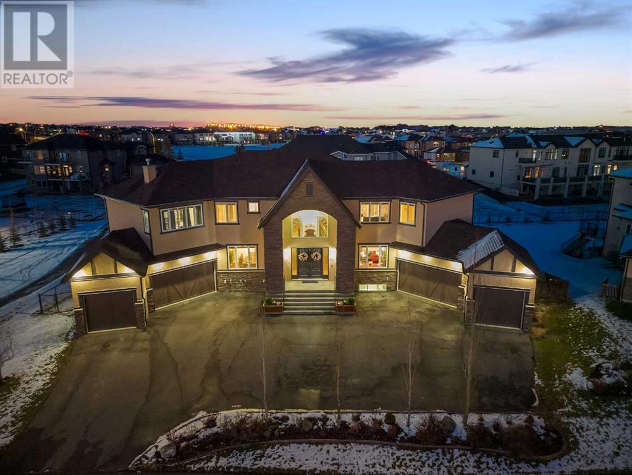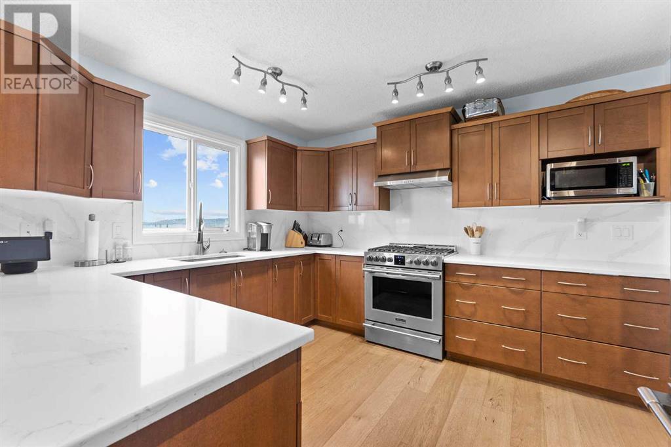SEARCH & VIEW LISTINGS
LOADING
32 Discovery Ridge Circle Sw
Calgary, Alberta
** OPEN HOUSE SAT May 11th 2 - 4 PM ** Welcome to one of the most stunning and private properties in Discovery Ridge! Backing directly onto Griffith Woods with serene forest views and breathtaking outdoor living spaces, this exquisite two storey five bedroom walk-out home features over 4800sf of luxury living. With expansive rooms throughout, the main level hosts an incredible chef's kitchen with large eating island, stainless steel appliances and a walkthrough pantry, an oversized breakfast nook with extraordinary views, a dedicated dining room, a welcoming great room with focal gas fireplace, and bright office ~ perfect for working from home. On the upper level you will find the luxurious primary retreat with formal sitting/reading nook, expansive walk-in closet/dressing room with an abundance of custom built-ins and spa-inspired ensuite featuring dual vanities, makeup counter, corner jetted tub, large 10mm glass shower and private water closet. The upper level has two additional bedrooms, a large bonus room and laundry room with full cabinetry. The walk-out lower level is a wonderful place for family and friends to gather with a recreation area featuring a dance floor and pool table, and a home theatre space with projector TV and screen. The walk-out additionally features a fourth bedroom, flex room/fifth bedroom, a four piece bath with in-floor heat and access to the gorgeous south backing outdoor oasis with multiple conversation areas, hot tub, fire pit and breathtaking forest views. The attached double garage is heated and oversized (20'1" x 27'6") with great storage options. Discovery Ridge is a stunning lifestyle community bordering the Elbow River with views of the foothills and Rocky Mountains and features an extensive pathway and trail system through the Griffith Woods Environmental Park, with exceptional access to the new Stoney Trail ring road. See additional Feature Sheet for full details on this amazing property! (id:42619)
10 North Shore Point View
Delacour, Alberta
Situated on a tranquil 4-acre lot in Rural Rocky View County, Alberta, this stunning 2-story detached home at 10 North Shore Point offers the perfect blend of rural charm and modern sophistication. Renovated from the studs out as a forever home, it features high-end appliances, Moen faucets throughout, luxury vinyl flooring by Titan HD Plus, an illegal ensuite with a separate entrance, all-new light fixtures, crown molding, heated floors, granite countertops, and much more. Realtors, please refer to the list of upgrades in the supplements, as they are extensive.The sprawling 4-acre lot is fully fenced and has convenient rear access, providing ample outdoor space for privacy and recreation. A new oversized septic system has been installed and an additional gas service line for future development. The exceptionally heated 2,100 sq. ft. workshop with dual overhead doors is a dream man cave, complete with commercial-grade games and recreation equipment, full KEF surround sound, and three 90-inch televisions. This incredible space is fully included and a must-see. The adjacent attached space houses an indoor hockey rink and a commercial barrel sauna. Purchased and designed as a "last stop," this is a unique opportunity to own a property with features and meticulous considerations that are not typically found. Call, Text or Email for a showing today. (id:42619)
145 Harvest Rose Circle Ne
Calgary, Alberta
Don't let this remarkable opportunity slip through your fingers! Nestled on a SPECTACULAR corner lot spanning nearly 5,000 square feet, this impeccably maintained 2-story residence awaits. Boasting 1,385 square feet above grade and an additional almost 600 square feet in the mostly finished lower level, this home offers ample space for comfortable living. The main level greets you with a spacious living room with laminate flooring, a well-equipped kitchen featuring a center removable island and plenty of cabinet and counter space. Also on the main level are a convenient 2-piece powder room and a laundry room for added convenience. Ascend to the upper level to discover three inviting bedrooms and 2 baths, including a master suite complete with a 3-piece ensuite and a walk-in closet and 4 piece hall bath. The lower level adds versatility with two additional bedrooms (non egress windows) and a cozy TV area. Step outside to the backyard oasis, featuring a dog run or garden area, a stunning paving stone patio, and a walkway leading to the insulated and mostly drywalled double garage. You also have a BBQ gas line, wonderful storage shed with power, and RV or boat parking...WOW! Tucked away in a very quiet setting, this property offers the perfect blend of serenity and functionality. Priced competitively for a quick sale, seize the opportunity to make this your new home sweet home! (id:42619)
94 Gleneagles Close
Cochrane, Alberta
Welcome to this meticulously renovated modified bungalow nestled in a picturesque setting boasting panoramic views of the mountains & greens of the adjacent golf course! Situated in the established & serene neighbourhood of Gleneagles, this home offers a perfect blend of tranquility & luxury living. As you approach the property, you're greeted by manicured landscaping & a charming facade that exudes curb appeal. Step inside & you'll be captivated by the fusion of modern design & timeless elegance. The main level features stunning wide plank hardwood floors, an open-concept layout, vaulted ceilings spanning the entire main floor bathing it in natural light streaming through the BRAND NEW triple pane windows throughout the home that frame breathtaking views of the surrounding landscape & golf course ponds, rolling hills & our beautiful Rocky Mountains! The fireplace is a masterpiece of craftsmanship with its towering presence & exquisite custom tile,a symphony of texture & sleek modern design. Each tile has been carefully selected & placed to create a harmonious composition. The gourmet kitchen is a chef's dream, equipped with top-of-the-line stainless steel appliances, double dishwasher drawers, sleek quartz countertops, & custom cabinetry that offers tons of storage space including a corner built in pantry. The wrap around island adds an element of intimacy yet connection to the rest of the home perfect for casual dining or entertaining guests while preparing meals. An adjacent patio door leads to an expansive deck, with a seamless glass railing to capture every moment without visual intrusion. Imagine the serenity where you can savor morning coffee or evening cocktails while soaking in the tranquil beauty of the mountains. The main level is also home to the luxurious primary suite, a spa like retreat boasting stunning views, a built in walk-in closet, and a spa-like ensuite bathroom complete with a soaking tub, oversized shower, gorgeous tile and dual vanity. Custo mize this main floor to your liking, an additional formal dining, flex room, a second bedroom or office with a private 4 piece bathroom for guests or future planning. Follow the heavy glass railing to this private second story where you will find 2 oversized bedrooms a 4 piece bathroom and convenient built ins. Venture downstairs to the fully finished walkout basement, where you'll find additional living space ideal for entertaining or accommodating guests. A massive family room offers plenty of room for relaxation & recreation, double French doors enter another office or extra bedroom and an exercise room all provide a perfect space for hosting gatherings. Step outside onto the lower patio, where you'll find a private oasis surrounded by lush landscaping and breathtaking views. With its thoughtfully designed living spaces, luxurious amenities & unparalleled views, this renovated modified bungalow presents a rare opportunity to experience resort-style living in the comfort of your own home. (id:42619)
456 Cedarille Crescent Sw
Calgary, Alberta
Discover the perfect blend of comfort and convenience in this beautifully updated four-bedroom, three-bathroom bungalow nestled in the sought-after community of Cedarbrae. Recently renovated to meet modern tastes, this home features a gourmet kitchen complete with stainless steel appliances, elegant new flooring, and fresh paint throughout, creating a welcoming atmosphere from the moment you step inside. The heart of the home is the spacious main floor, which has an open layout and includes a large living room and dining area highlighted by a cozy gas fireplace, which is ideal for entertaining and family gatherings. The fully finished basement offers additional living space, featuring a second gas fireplace in the entertainment area with a bar alongside a separate laundry and storage room. Step outside to a beautifully landscaped backyard where tranquility meets functionality. Enjoy the meticulously maintained flower beds, a practical garden shed for your tools, and a dedicated hot tub area for relaxing evenings under the stars. Located on the west side of Calgary, this home provides easy access to major highways, shopping centers, and the natural beauty of Fish Creek Park, ensuring you're never far from what you need. Whether you're looking to settle into your family’s dream home or seeking a delightful retreat in a prime location, this property promises to be a place where memories are made. Make it yours today! (id:42619)
59, 5301 2 Street
Coalhurst, Alberta
Discover affordable living in Coalhurst with this charming 2-bedroom, 1-bathroom mobile home located in Coalhurst Community. Ideal for first-time buyers or savvy investors, this property boasts numerous updates over the years, such as windows, drywall, and flooring. The open-concept kitchen and living area exude warmth and brightness. Step outside to a spacious deck and yard, perfect for outdoor relaxation, complete with a handy shed for extra storage. (id:42619)
6044 5 Avenue Se
Calgary, Alberta
FULLY RENOVATED, OVER 1600 SQ FT LIVABLE SPACE, ILLEGAL SUITE SEPARATE ENTRANCE, 24 X 24 HEATED GARAGE, RV PARKING, BACKYARD & BACK LANE - HIGH-END LUXURY FINISHINGs AND NEW FURNACE + WATER TANK. Welcome to your new home at 6044 5 Ave SE, located in the heart of Calgary, Alberta. This fully renovated property offers luxurious finishings throughout the entire home. You'll be greeted by a warm and inviting atmosphere as you step inside. The main floor features a spacious living room with a custom BUILT ELECTRIC FIREPLACE and A MODERN FEATURE WALL. The CHEF-INSPIRED KITCHEN FEATURES BEAUTIFUL SLIM SHAKER CABINETS THAT GO ALL THE WAY TO THE CEILING! Not to mention the high-end KITCHEN AID APPLIANCES!!. On the main floor, you will find 3 bedrooms and 1.5 bathrooms. In the Primary Bedroom, you will find a custom feature wall and a 2-piece ensuite. All the bedrooms have closets with custom shelving. The BASEMENT ILLEGAL SUITE is complete with a separate LAUNDRY, FULL KITCHEN, two bedrooms, one bathroom and SEPARATE ENTRY. The HOME also has a BRAND NEW FURNACE AND BRAND NEW HOT WATER TANK! Outside there is a 24 x 24 heated garage with an RV/Trailer Parking. Conveniently located near schools, parks, shopping, and dining options, this home offers tranquillity and urban convenience. With easy access to major roadways and public transportation, commuting to downtown Calgary. (id:42619)
270168 Inverlake Road
Rural Rocky View County, Alberta
Fabulous acreage (54.03) acres with a well built 2600 square foot Three Bedroom Bungalow. This property has a peaceful Atrium and massive spa pool room. The large deck on the back of the property is for great family BBQ's. There is a 34 x 60 heated shop with a 14 foot door that has radiant heat and a wood stove. The basement has a rough in for a fireplace and is unfinished for your creative ideas. This is a fabulous property and offers lots of privacy and still close in to the city. (id:42619)
34 Reunion Grove Nw
Airdrie, Alberta
**MOTHER’S-DAY SPECIAL!!** Discover a gem nestled in a CHARMING NEIGHBOURHOOD, embraced by expansive parks and a vast recreation area around the picturesque Reunion Pond. As you approach, the home’s freshly painted façade and inviting front porch suggests mornings spent with a coffee in serenity! Step inside to find a kitchen meticulously designed for the culinary enthusiast, complimented by a cozy dining area perfect for gatherings. The adjacent living room offers a warm space for memorable family moments. Through the back door, imagine summer evenings on the spacious deck, ideal for barbecues and outdoor entertainment. A ready-to-build parking pad hints at future enhancements with a garage addition! Upstairs, dual master suites provide luxurious privacy, each boasting ample closet space and ensuite bathrooms. The bright, open basement offers endless possibilities for customization—extra bedroom, a recreational room, or your very own home theatre. It’s hard to believe that you can get all of this for only $26,500 down and $2,908.68 per month (o.a.c.). OPEN HOUSE EVERY DAY (Call for times)! (id:42619)
154 Discovery Ridge Way Sw
Calgary, Alberta
OPEN HOUSE TODAY, SATURDAY, MAY 11th - 12:00PM-2:00PM! Fantastic 4 bedroom home with over 3000 sq ft of living space in the family friendly community of Discovery Ridge. Home boasts a bright, open floor plan, neutral decor and numerous upgrades including air conditioning, 9’ ceilings, NEW paint, NEW furnace, NEW roof, all NEW lighting throughout, silent garage door opener, silent garburator & much more. Spacious living room with cozy gas floor-to-ceiling stone fireplace and beautiful Acacia hardwood flooring throughout. Gourmet kitchen with granite countertops, stainless steel appliances, gas stove, hood fan, oversized cabinets, centre island, tile backsplash & large dining nook. Convenient main floor office and large mud room off the heated, oversized, double attached garage. Stunning Owner’s Suite with a huge walk-in closet complete with built-ins and private 5 piece en-suite with separate shower, soaker tub and double sinks. 2 other good sized bedrooms share a Jack and Jill bathroom. A large, cozy bonus room & laundry room complete the upper level. Fully finished basement with a 4th bedroom, UPDATED 4 piece bathroom, spacious family room and huge storage room. Beautifully landscaped, private, fenced backyard with a massive deck. Amazing location - close to all amenities and Griffith Woods Environmental Park for biking, walking, swimming and more. A Must See! (id:42619)
44 Abbey Road
Rural Rocky View County, Alberta
Welcome to your Dream Home. Absolutely gorgeous, luxurious, 6 bedroom, 6 bathroom home for sale in the beautiful community of Cambridge Park, just outside of Conrich and only minutes from Calgary. With over 6500 sq.ft of living space, two separate, heated triple car garages, in-floor heating on all three floors and a fully finished walk-out basement, this stunning home has just amazing warmth and energy. Situated on one of the larger lots in the community, with 0.49 acres, this spectacular property boasts a fully landscaped and fenced-in backyard with dog run!Upon entering this home, you are greeted by a spacious foyer, a gorgeous, grand Imperial (Dual) staircase, exquisite Italian tiles, and maple hardwood floors. The main floor offers a formal dining room with wet bar, living room, study, open concept great room with soaring high ceilings and dual stone fireplace. The gourmet kitchen is simply wonderful with its oversized island, maple cabinets, granite countertops, professional stainless steel appliances, Butlers pantry and access to the expansive deck overlooking the property.Upstairs you will find 4 large bedrooms, each with it’s own walk-in closet, and 4 full baths. The primary bedroom has its own sitting room with dual fireplace and spa-like en-suite with his & her sinks, luxury separate sit down shower/spa, oversized walk-in closet, and lockable gun safe. Wait until you see the dogs’ room! The lower level offers a fully finished Entertainment Dream, with theatre room/ gym, an enormous 2nd family room with wet bar, gigantic TV and electric fireplace, 2 large bedrooms with walk-in closets, a full bath with steam shower, and a gorgeous walk-out to the hot-tub and huge, custom-made wooden fire-table under patio lights. The furnace room holds two Lennox furnaces, and an endless Hot Water storage system with its two quite impressive Energy efficient boilers.This home, property and surrounding community with its Country Lifestyle and huge custom-built h omes are an absolute “must see”. Please set up your private Showing today thru ShowingTime. (id:42619)
561 Diamond Crescent
Diamond Valley, Alberta
**OPEN HOUSE Sat May 11, 2:00 - 5:00** Gorgeous 4+1 bedroom home with lots of RECENT RENOVATIONS! HOME BACKS ONTO OPEN FIELDS so wide open spaces to view! The front entrance features a NEW COMPOSITE covered veranda for enjoying your morning coffee! On entry note the abundance of NATURAL LIGHT and the gorgeous WIDE PLANK ENGINEERED FLOORS that flow throughout the main and upper levels! There is a den near the front entrance with French Doors for privacy - ideal for home office or could be utilized as a formal dining room. The kitchen is a CHEF’S DREAM! NEW QUARTZ COUNTERS, RICH WOOD CABINETS, and STAINLESS STEEL APPLIANCES - so much cabinet/storage and counter space! The kitchen is open to the dining area with pantry cabinets for storage and spacious living room complete with a GAS FIREPLACE! Going outside, note the NEW COMPOSITE DECK, gas line for BBQ, HEXAGON PATIO STONES and a NEW STORAGE SHED! A 1/2 bathroom and laundry room complete the main floor. Upstairs features 4 sizeable bedrooms and a sitting nook - from this level you get STUNNING MOUNTAIN VIEWS! The enormous master bedroom features a deluxe 6pc ensuite bath with DOUBLE VANITY, SOAKER TUB and SEPARATE SHOWER! Another full bathroom completes this level, both bathrooms have HEATED FLOORS! The lower level was recently developed - it features a 5th bedroom, 3pc bathroom, family room and plenty of storage space - this level also features surround sound throughout. Feel the heated floors in the bathroom and a portion of the lower level. Extra SOUND PROOFING was placed in ceiling of lower level. CENTRAL A/C was recently installed, and a $9,000 fire/smoke/heat/CO system has been installed throughout the home for added safety. A HEATED and OVERSIZED DOUBLE ATTACHED GARAGE completes this lovely home. The 6200 sq ft lot features hexagon paving stones, raised garden beds, a convenient storage shed and 180 degree open views! The owners of this home did the renovations with the intention of staying here longer so did not spare any expense! The LOCATION IS AMAZING - walking distance to parks, walking and biking pathways, playground and shopping area! Discover the charm of small-town living in Black Diamond, where picturesque landscapes meet a vibrant community spirit. (id:42619)

