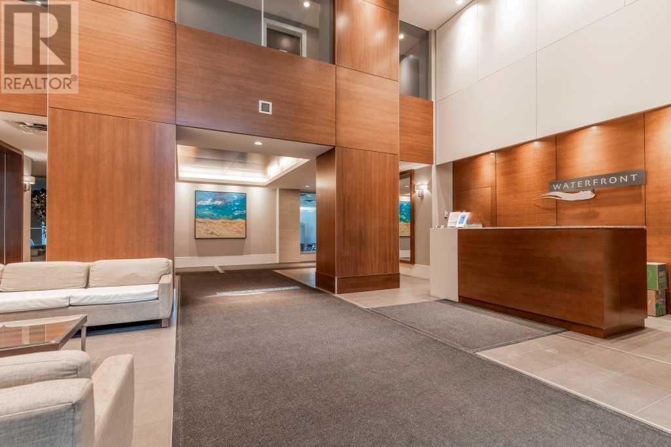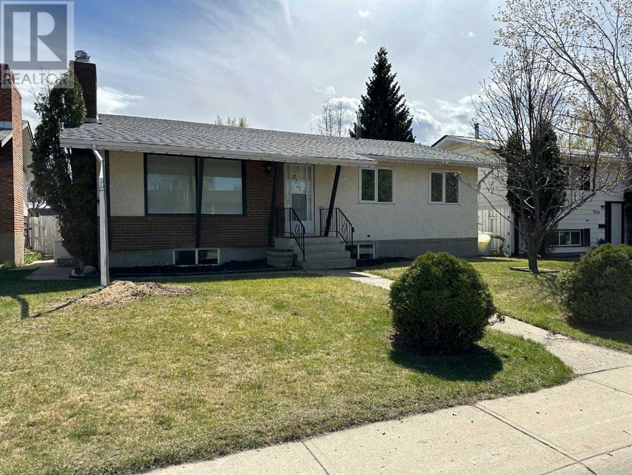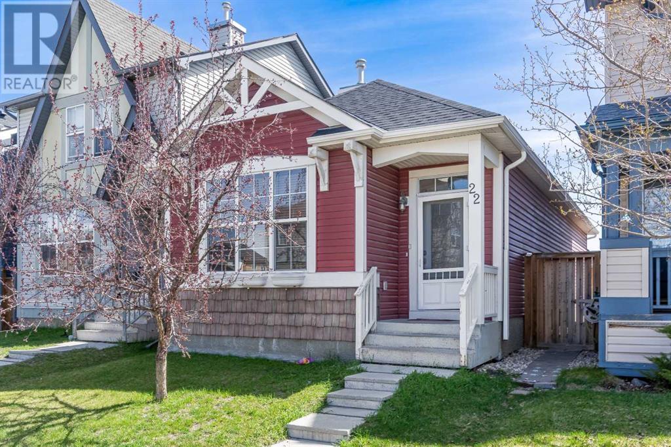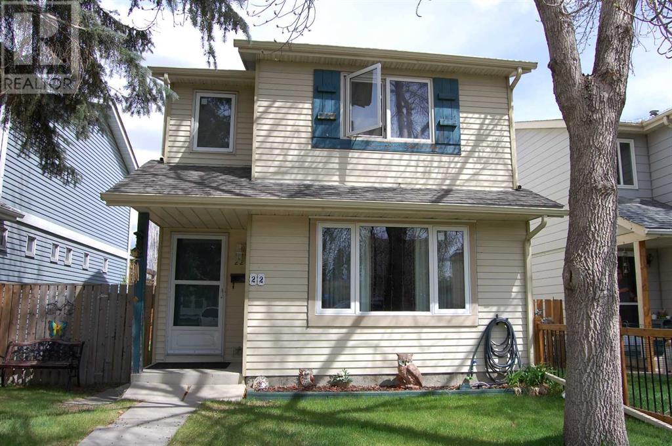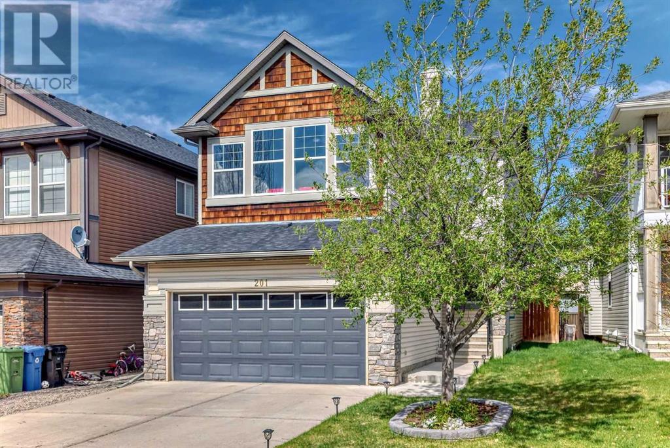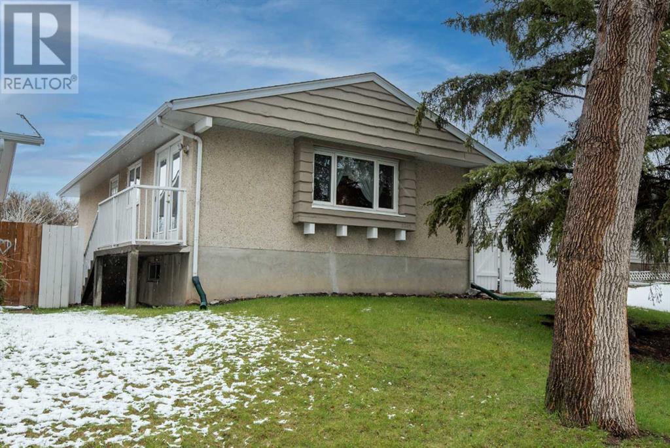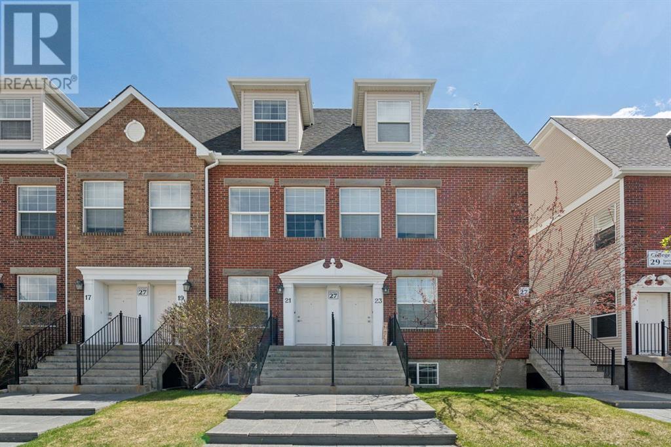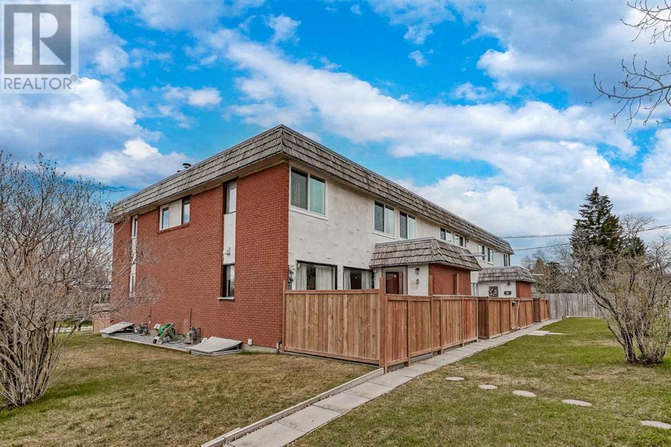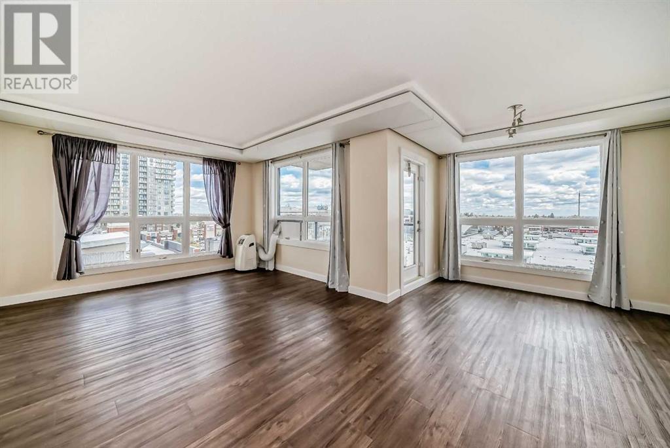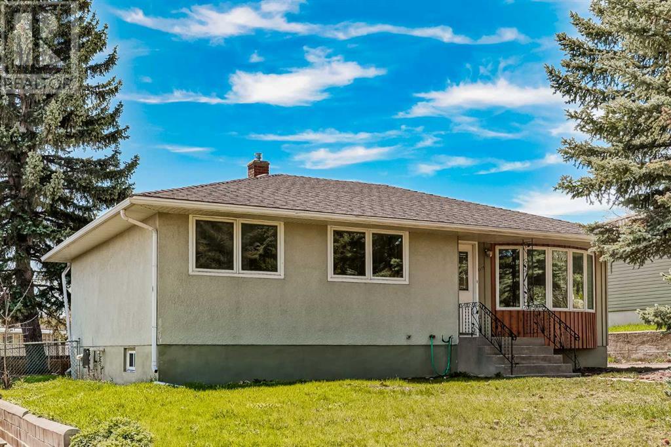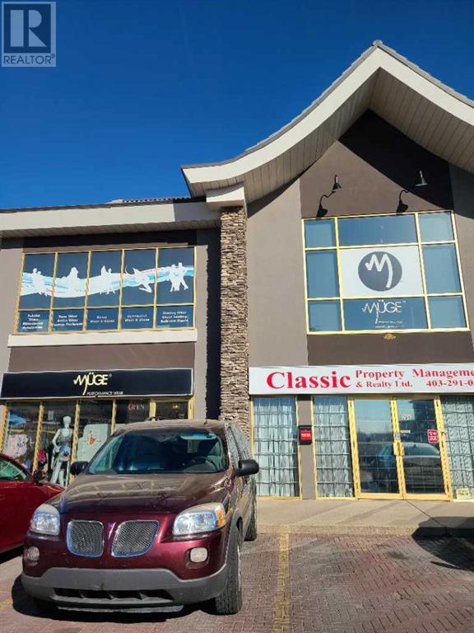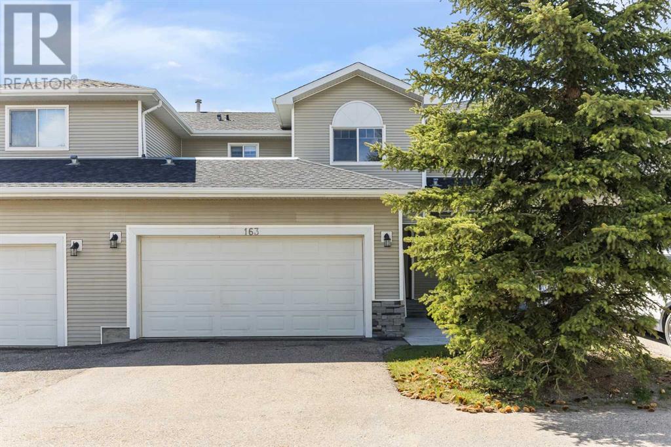SEARCH & VIEW LISTINGS
LOADING
1818, 222 Riverfront Avenue Sw
Calgary, Alberta
Located in the colourful community of Chinatown, we are pleased to present this chic one-bedroom abode in the highly impressive Waterfront building. With a freshly painted interior, a functional and attractive floor plan, this unit perched on the 18th floor packs a punch. The well-equipped kitchen features classic dark cabinetry, quartz countertops, and modern appliances including gas range, built-in dishwasher, range hood, built-in microwave and stylish panel-ready refrigerator. The island provides ample space to create all of your culinary creations. BBQ just in time for dinner on your west-facing balcony, while taking in a beautiful river view—adding to the delectable delights. The rich hardwood flooring and Swiss Coffee white walls create a cozy living space that is highlighted by large windows bringing plenty of natural light. The bedroom enjoys a gentle vibe-provides a walkthrough closet—leading to the 4-piece Jack and Jill bath. In-suite laundry adds a welcomed convenience to this stylish urban retreat. Adding to the convenience—The Waterfront residents enjoy an array of awesome amenities including a concierge, 24-hour security, fitness centre, spa, games/lounge, rooftop garden, outdoor terrace and theatre room. Secure storage and underground parking adds to the value of this inner-city gem. With cafes, shopping, parks, and of course, the river pathways—this is a perfect place to enjoy Chinatown’s vibrant energy and live in the heart-of-it-all. (id:42619)
5225 42 Street
Olds, Alberta
Looking for a home tailored to growing families, those needing a shared living space for multi-generational living, or college students? Welcome to 5225 42 St. Under the stewardship of the Sellers since 2020, this residence has undergone significant transformations, especially in the lower level, catering to the diverse needs of its occupants. In 2020 the home received multiple renovation items including revamped flooring, fresh interior paint, upgraded lighting, modernized bathroom vanities (upstairs), 3 new large basement windows cut in, the addition of a fifth bedroom (basement), a newly created second kitchen area (basement), and an updated walk-in shower (basement). More recent upgrades include new roof shingles on both the house & garage in 2023 and newly installed Bath Fitter™ tub and shower walls in May 2024.Upper level features a primary bedroom with a convenient 2-piece ensuite bathroom, two more bedrooms, central 4-piece bathroom, spacious living room featuring a cozy wood-burning fireplace, and a kitchen/dining area with stainless steel appliances (installed in 2020). The basement has a separate entrance for occupants to access and enjoy the second kitchen area, two bedrooms, comfortable family room space, 3-piece bathroom, and laundry room. This layout seamlessly caters to the needs of both upper and lower-level occupants. Step outside to enjoy the south facing backyard deck & landscaped yard. Parking is never an issue with street parking out front and large parking pad area and single detached garage off the back alley. Don't miss out on this opportunity to live & invest in the thriving Town of Olds!! Book a showing today. Immediate possession available!! (id:42619)
22 New Brighton Green Se
Calgary, Alberta
Beautiful Bungalow less than a 5-minute walk to Dr Martha Cohen School, New Brighton School, and New Brighton Resident’s Association. This charming home has a large open concept living room and kitchen design with huge windows and vaulted ceiling. The kitchen has 4-stainless appliances, loads of cupboard space, skylight window and bar style seating to entertain your family and friends. The elegant master bedroom can be your oasis with a 4-piece ensuite bathroom, large windows, and big closets. Down the hall there is a 2nd bedroom and powder room for your convenience. The basement offers an enormous family room with gas fireplace. And there are 2 basement bedrooms, laundry room and storage. The sunny back yard is east facing and there is a deck for BBQing and having all day fun in the sun. Parking for 2 cars on the parking pad and alley access. This home has access to New Brighton Resident’s Association which offers splash park, events, facilities, and community tool shed. Close to New Brighton Athletic Park, shopping, schools, transit and so much more. Book your showing today! (id:42619)
22 Erin Ridge Place Se
Calgary, Alberta
In a quiet cul de sac this two-storey home is nestled in the inviting community of Erin Woods SE. This perfect detached residence, priced under $450,000, boasts three bedrooms, two bathrooms, and a fully developed basement, offering ample space for comfortable living or investment potential. Situated on a cul-de-sac, this home ensures a peaceful setting, while the new deck with a double pad provides the ideal space for outdoor relaxation or entertaining. With room for a double detached garage, this property presents a rare opportunity for both first-time homebuyers and savvy investors alike. Don't miss out on the chance to make this your dream home or lucrative investment opportunity. (id:42619)
201 Auburn Glen Circle Se
Calgary, Alberta
** Open House - May 19, 2-4 PM ** Welcome to a beautiful home in the serene Auburn Bay Lake community, where luxury and comfort harmonize to create an unparalleled living experience. Step into the heart of the home, where a stunning kitchen awaits. It is adorned with quartz countertops, Kitchen-Aid appliances, and ample cabinet space reaching the ceiling, providing ample storage space for all your culinary needs. The pier-style 3-sided fireplace adds warmth and ambiance to the open-concept living space, where 9-foot ceilings, hardwood flooring, and an open staircase with elegant railing create an inviting atmosphere. Work or relax in the versatile flex room on the main floor, perfect for a home office or cozy reading nook. A walk-in pantry and mudroom provide convenient storage solutions, while thoughtful additions like a central vacuum, central air conditioning, and a water softener ensure modern comfort and convenience. Enjoy outdoor living on the deck, surrounded by landscaped grounds maintained by a sprinkler system. Inside, pot lights illuminate the main floor, while built-in speakers set the mood for entertaining or unwinding after a long day.Upstairs, discover a vaulted ceiling in the bonus room, creating a spacious retreat for movie nights or family gatherings. The master suite features a walk-in melamine closet and ensuite bathroom with wooden cabinets. The Kinetico chlorine cleaning tank-water conditioning system for dechlorination. Two additional bedrooms offer comfort and privacy for family members or guests. With a new hot water tank installed in January 2024 and a washing machine replaced in 2023, this home is ready for move-in. Don't miss your chance to experience the ultimate luxury living in Auburn Bay. Schedule your showing today! (id:42619)
3249 32a Avenue Se
Calgary, Alberta
This exceptional detached residence boasts three bedrooms upstairs and one downstairs, along with the luxury of central air conditioning and a soothing neutral color scheme throughout. Upgraded luxury vinyl plank flooring on the inviting open-concept main floor. The kitchen has crisp white tones and enhanced by an upgraded backsplash, features a spacious island perfect for culinary endeavors or hosting gatherings. Flowing seamlessly from the kitchen is a large dining area, leading to a charming outdoor deck via patio doors. The main floor is home to three ample-sized bedrooms, including a primary retreat complete with a full, updated 4-piece bath. The basement has newer carpeting and a modern 4-piece bathroom along with a retro kitchen. With abundant space for recreation and storage, the basement offers an ideal haven for a teenager or student seeking their own private enclave or as a rental unit to a single person. Accessed from the rear, the home opens to a picturesque green space, providing a safe and inviting environment for children to play. Additional updates include a newer high-efficiency furnace, air conditioning, and newer windows, ensuring both comfort and energy efficiency. (id:42619)
23, 27 Springborough Boulevard Sw
Calgary, Alberta
1300 sq ft of total living space! Rare opportunity to own a 3 bedroom Brownstone in a very desirable sw location. Situated across from established shopping and professional services with easy access to the C train station and the West Side Rec Center this unit reflects a modern active lifestyle. The main level features a large living area with a fireplace, a 2 pc bathroom with laundry and a well laid out kitchen with maple cabinets, black appliances and a central island. A french door leads you to the private deck with natural gas outlet and stairs leading you to your detached single garage. The lower level features a master bedroom with 3 piece ensuite and a walk in closet, 2 more bedrooms and a 4 pc bathroom. All of the bedrooms have large windows, nine foot ceilings and are partially below grade ensuring quiet slumber and privacy. There is a large amount of built in storage space. If you have been waiting for a Brownstone in this location, now is your chance to own at an incredible price! (id:42619)
6, 6147 Buckthorn Road Nw
Calgary, Alberta
Welcome to this delightful townhome nestled in the highly coveted community of Thorncliffe! Upon entering, you're greeted by a striking large floor-to-ceiling window that fills the space with natural light, creating an inviting ambiance that instantly feels like home. This property boasts vinyl plank flooring, modern paint colors, and a thoughtfully designed layout that maximizes functionality and comfort. Upstairs, you'll find two generously sized bedrooms along with an 4-piece bathroom featuring a stunning vanity, and tiled accents promising both style and convenience. The basement presents a spacious entertaining area, offering endless possibilities as a gym, office, or play space for the kids. Additionally, the mechanical room on this level features washer/dryer units. There is also a newer furnace & hot water tank ensuring efficiency and convenience. A standout feature of this home is its private patio space, WEST facing to soak up the abundant sunlight during the afternoon and evenings, providing the perfect spot for relaxation and outdoor enjoyment. Situated in a central yet peaceful location within a well-maintained community, this unit offers ample green space for children to play safely. Enjoy easy access to major roads and public transportation, making commuting a breeze. Plus, you'll appreciate the convenience of being within walking distance to all school levels, shopping center, community center, library, and Thornhill Aquatic Centre. Notably, this home is zoned for Diefen Baker High School, one of four high schools in Calgary authorized to offer the full IB curriculum, ensuring top-tier education opportunities for your family. Don't miss out on the chance to make this charming townhome yours! Schedule you’re viewing today and embrace the unparalleled lifestyle offered by Thorncliffe living. (id:42619)
1009, 8880 Horton Road Sw
Calgary, Alberta
Northeast Corner Unit on the 10th floor near C-Train Station. All the windows are newly replaced. This unit offers a wide open living space and an abundance of natural light with large windows. As you entering into the unit, there are two large closets and a seating area. Going into the unit, there are stacked Washer and Dryer in foyer hallway closet. Kitchen has granite counters, Stainless Steel Appliances, glass door cabinet. The wide open Living Room and Dining room are connected and functionally separate the bedrooms. The Primary Bedroom with east window offers a four-piece bathroom ensuite. The second bedroom with north window is also a good size. The east facing Balcony with city view comes with a gas line hookup for BBQ. Enjoy the convenience with The Shoppes at London Square for daily living. There are restaurants, salons, pet store, medical clinic, grocery store and other essential services. For grocery shopping, there is direct access to Save on Foods by scaping the winter cold through the heated parkade. Additional amenities include heated underground parkade for owners and visitors, secure bike storage, common Sunroom and the Rooftop Patio. The Heritage C-train station is connected by a pedestrian bridge and easy transportation to Downtown and Universities with no train connection needed! This highly convenient location is desirable for investors, first time buyers and empty nesters. Make it your home and enjoy the super convenience. (id:42619)
1135 Trafford Drive Nw
Calgary, Alberta
OPEN HOUSE THIS SATURDAY (MAY 18th) FROM 1:00-4:00PM. Attention investors and first-time home buyers! Here's an incredible opportunity awaiting you in the prime location of Thorncliffe's sought-after community. Step into this welcoming property and be greeted by a spacious foyer area adorned with a custom masonry accent wall, setting a tone of elegance and functionality from the moment you arrive. Throughout the main level, you will find hardwood floors that’s beautifully complemented by fresh paint, creating an inviting atmosphere. Be sure to admire the exquisite trim work and high-end wood windows that adorn every corner, adding character and style to the space. This charming property features 3 bedrooms, with the flexibility to easily convert the upstairs primary room back into a third bedroom, offering versatility to suit your needs. The main bathroom has been fully remodelled featuring a new shower/tub, vanity, toilet, and exquisite tiling. Newer appliances and lighting fixtures have been thoughtfully integrated into the space, blending functionality with contemporary design. A standout feature of this property is its separate entrance leading to the basement, offering endless possibilities for future development, making it ideal for savvy investors or homeowners seeking additional income potential. Parking will never be a concern with the abundance of space available. The home boasts a paved driveway leading to an oversized double garage (24x20). Additionally, discover another double-parking pad nestled in the backyard, easily accessible via the back lane, ensuring convenience and ease of access. Lastly, bask in the sunshine with the SOUTHWEST facing backyard and spacious deck, perfect for outdoor gatherings and enjoying leisurely moments in the fresh air. Situated on a desirable and quiet street, this home is conveniently located near amenities, transportation, and Colonel Sanders Elementary School, just a quick 5-minute walk away. Don't miss out on your chan ce to seize this incredible opportunity. (id:42619)
210-212, 3132 26 Street Ne
Calgary, Alberta
Beautiful and functional office space available in the InterPacfic Business Parkl. Units #210 (787 sq ft) & #212 (516 sq ft), TOTAL 1303 sq ft, are 2nd floor, connected, office spaces. These units are nicely renovated, spacious and desirable, professional office spaces with 3/4 walls, easily removed to alter the floor plan if desired. These units offer a large open floor plan with the front windows offering floor-to-ceiling picture windows, providing amazing natural light and mountain views. Great for almost any office type, ideal for accountant, medical, law, real estate, or for other specialty uses. Low condo fees (Unit 210 is $213.06/mth, Unit 212 is $138.35, TOTAL CONDO FEES: $351.41). Also low utilities! There is lots of free parking in the lot, no assigned parking. This condo building is located near shopping, restaurants, hotels, gas stations and the Sunridge Costco. It is only minutes to downtown and the airport, located next to Barlow Trail and 32 Avenue NE. Professionally measured to ensure accuracy of square footage and floor plan is available. Easy to show, quick possession available. (id:42619)
163 Hillview Terrace
Strathmore, Alberta
Welcome to this charming townhouse nestled in the beautiful community of Hillview Estates, located in the town of Strathmore. This home offers easy access to amenities, shopping, schools, and two golf courses. As you step into this inviting home, you're welcomed by a warm and spacious foyer, perfect for creating a comfortable entryway. The open-concept design seamlessly connects the kitchen, dining area, and living room, providing an ideal space for entertaining guests or spending quality time with family. Gather around the cozy fireplace for memorable family movie nights, creating lasting moments together. The kitchen boasts an open layout with views of the dining area, offering ample space for a dining room set. Glass sliding doors lead to your west-facing deck, overlooking mature trees and a serene park setting, perfect for relaxing or outdoor dining. Venture upstairs to discover three bedrooms, including a generous master bedroom featuring a large walk-in closet and direct access to the four-piece bathroom. A quant alcove at the top of the stairs presents an ideal office space, complete with built-in shelving, adding both functionality and style to the open layout. Two additional bedrooms accommodate a growing family or provide space for guests. The lower level offers plenty of potential, with ample room to finish a family room bathed in natural light from bright windows and possibly another bathroom. The double attached garage provides convenient parking, with additional space available in front and visitor parking nearby. Please note that pet restrictions or board approval may be required. Enjoy the convenience of being minutes away from two golf courses, shopping, and schools within walking distance. With Calgary just a 30-minute drive away, this home offers the perfect blend of suburban tranquillity and urban accessibility. Don't miss out on the opportunity to make this your new home sweet home. (id:42619)

