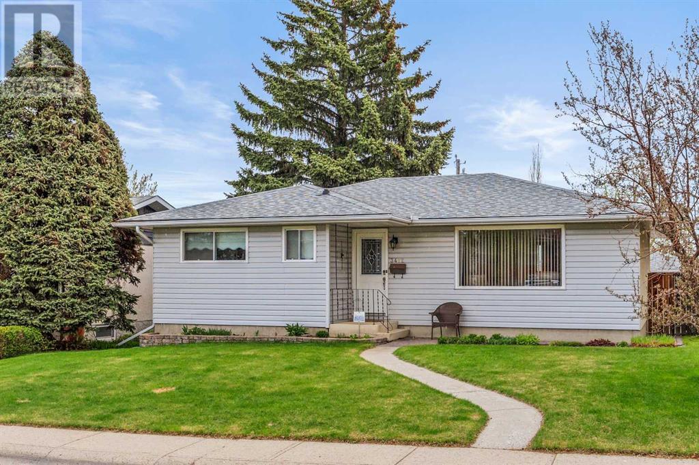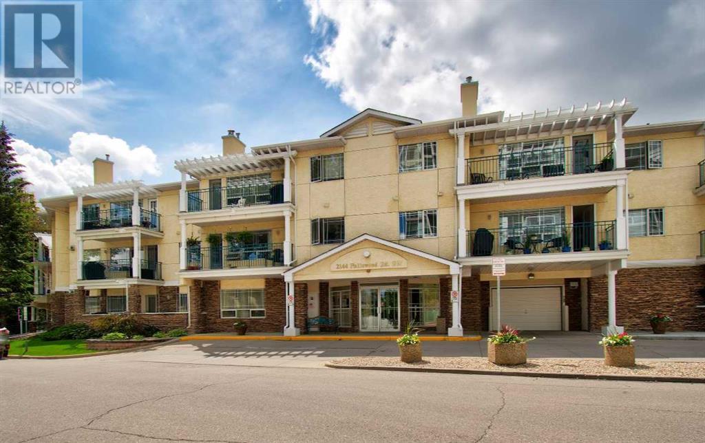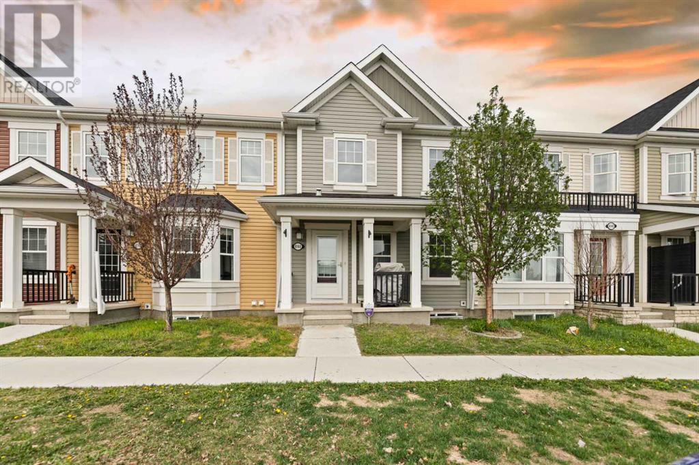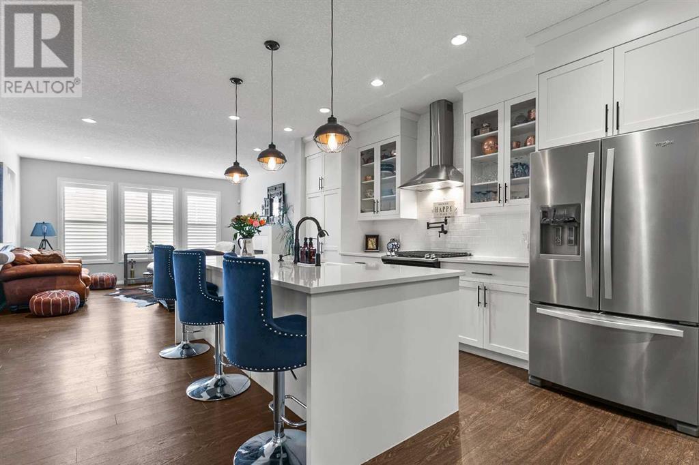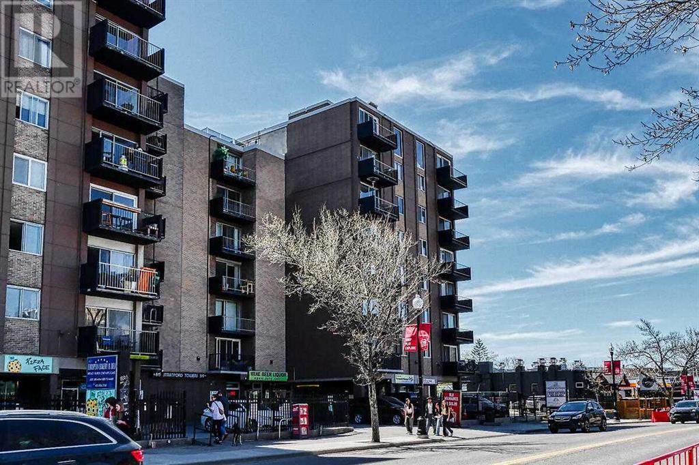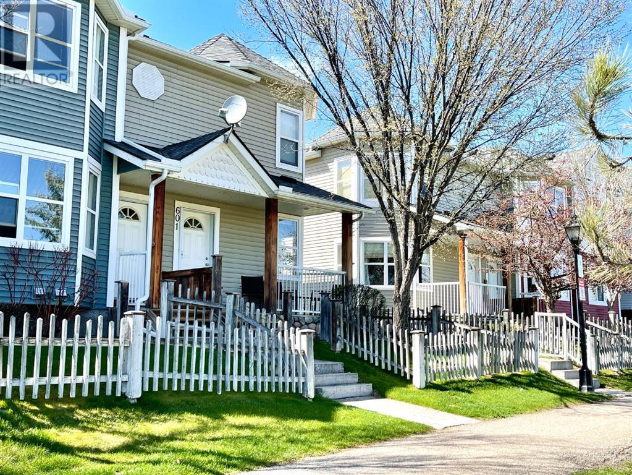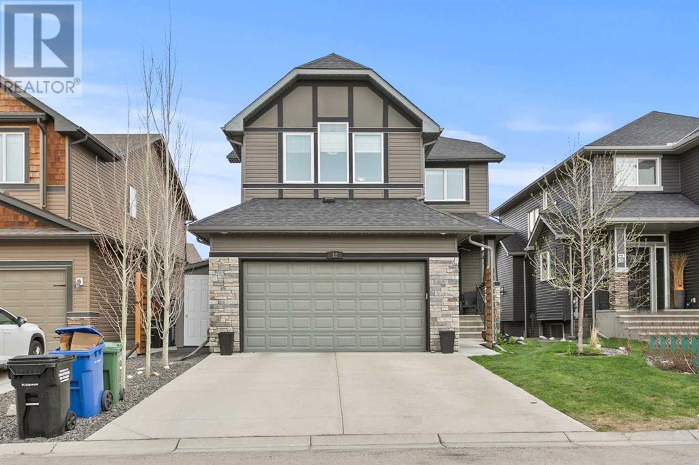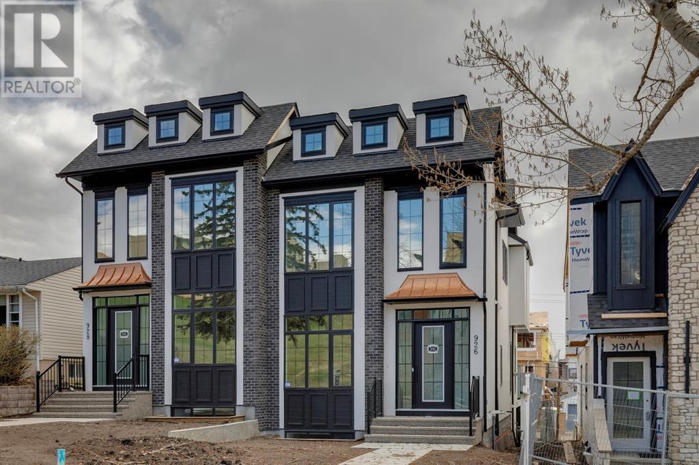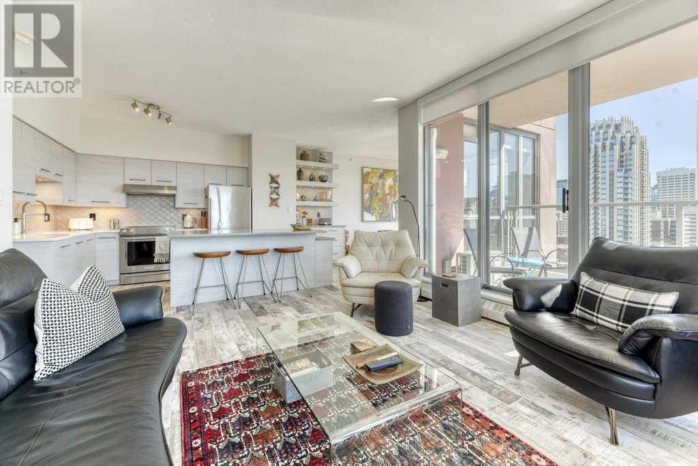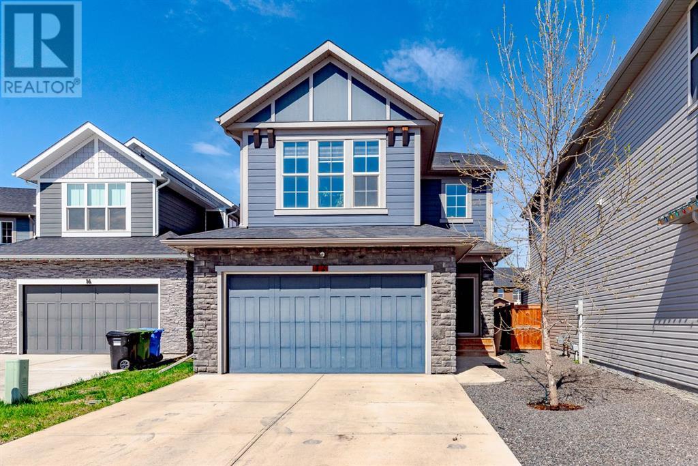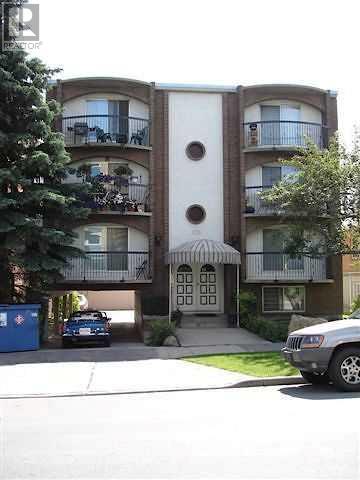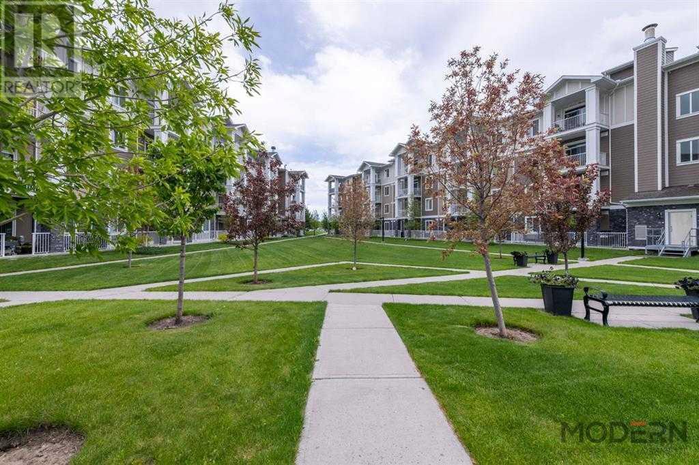SEARCH & VIEW LISTINGS
LOADING
3412 Bonita Crescent Nw
Calgary, Alberta
Open house Thursday May 16th 3-5pm and Saturday May 18th 1:30-4pm. Welcome to a long time owners (almost 50 years!) awaiting the next generation to enjoy this wonderful family home!! Located in a fantastic and quiet crescent on a manicured, pride of ownership, oversized 55ft wide lot! The special features of this fully developed home include, a total of 4 bedrooms, beautiful hardwood flooring (under carpet), separate dining area and a large country kitchen. The lower level features the 4th bedroom (requires an egress window), large recreation/family room, spacious den, a dry bar, sauna and an electric fireplace. Also included is a large 23x22 double garage. This is an excellent Bowness location, only a short walk to three schools and the new Superstore, 2 minute drive to Trinity Hills box stores and the new Farmer's Market, close to two hospitals and the U of C, a short commute to downtown and easy access west the the mountains. Hurry on this one....as this type of property does not appear on the market very often! (id:42619)
327, 2144 Paliswood Road Sw
Calgary, Alberta
PREMIUM LOCATION IN THIS COMPLEX. This immaculate, quiet and spacious condo at Courtyards West Park in Palliser boasts 2 private treed view balconies (south and east exposure) making it feel like you are no longer in the city. A peaceful setting like this cannot be overlooked. Prepare to be impressed with the many EXTENSIVE renovations that have been implemented throughout the entire living area of this bright and open concept layout, which boasts plenty of natural lighting and engineered hardwood flooring throughout. Dream kitchen includes a tasteful combination of quartz countertops, upgraded Bosch dishwasher and stainless steel appliances, gorgeous cabinetry and two pantries. This area opens up to the dining and living room with a featured tiled gas fireplace. The dining room flows to the living area making it perfect for family gatherings. Enjoy warm summer days dining on the main east facing balcony with natural gas hookup. A serene setting that must be experienced. The generous sized primary bedroom includes a full 4 piece ensuite with deep soaker tub, separate shower, and walk-in closet. The second bedroom is large enough to accommodate guests quite comfortably and balcony access to the south facing balcony. Dedicated laundry with modern front load washer/dryer and a full bathroom complete this amazing layout that will be sure to impress. Steps to the Glenmore Reservoir, close to Rockyview hospital, medical and shopping at Glenmore Landing. Did I mention location? You really need to see this stunning masterpiece. Amenities at the complex include a social room and kitchen for larger gatherings and a wonderful quiet courtyard for those warm summer nights. There is even a guest suite available. Security system on all entrances to the building including front door access and heated underground titled parking stall - secure storage. This condo will check all of the boxes and must be seen. (id:42619)
4144 Windsong Boulevard Sw
Airdrie, Alberta
Look no further! This is it! You will fall in love with this gorgeous townhome with $0 condo fees! This home has great curb appeal and offers a front porch with room for your barbecue. Walking in you are treated by the openness of the main floor featuring a gorgeous kitchen with beautiful cabinets, granite countertops, stainless steel appliances, island with sink and eating bar. You will love to entertain! This level also offers an open concept living and dining area and a guest bathroom. The upper level of this lovely home offers 3 bedrooms plus two full bathrooms including the primary bedroom ensuite. The Primary bedroom also features a walk in closet. This level also features a laundry area and a lovely balcony area over the double attached garage. This home has so much to offer plus there’s a full basement with rough in plumbing for any future plans you may have. Come and fall in love with this wonderful home! (id:42619)
203 Bayview Circle Sw
Airdrie, Alberta
This stunning home is a one-in-a-million find, boasting $135K in upgrades that make it truly exceptional. The chef’s kitchen is a dream, featuring a farm sink, GAS RANGE, REVERSE OSMOSIS water filtration system, and a POT FILLER at the GAS RANGE. The 3-bedroom layout includes a gorgeous primary bedroom with a walk-in closet that seamlessly connects to the UPPER LAUNDRY ROOM. The home also features QUARTZ COUNTERTOPS, VINYL PLANK flooring, and AIR CONDITOIONING. Step outside to a one-of-a-kind BACKYARD OASIS, complete with a VINTAGE HOT TUB , OUTDOOR KITCHEN , wrap-around BAR with OVERHEAD HEATERS, fire pit, and maintenance-free landscaping with UNDERGROUND SPRINKLERS to top it all off.. The double attached garage is a MAN CAVE DREAM, fully furnished with a GARAGE HEATER, EPOXY flooring, games room, and second OPEN BAR. Ample storage above garage floor with an awesome workbench and 10x12' storage mezzanine . Additionally, $20,000 in solar panels have been recently installed to help save on electricity bills. The lower level is set up as as a full gym with all GYM EQUIPMENT IS INCLUDED. This home offers unparalleled luxury and unique features that you won’t find anywhere else. Don’t miss out on this extraordinary opportunity! (id:42619)
6b, 515 17 Avenue Sw
Calgary, Alberta
Urban living in a vibrant Inner City atmosphere ! Shopping , fine dinning and lively entertainment on trendy 17 Ave. Nicely updated over the last few years. GREAT TWO BEDROOM unit with secure 1 Tittle UNDERGROUND HEATED PARKING. Extra parking is available. There could be an option for in suite laundry. Great opportunity for owner occupancy or investor rentals. The amenities here are over the top !! (id:42619)
601 Prairie Sound Circle Nw
High River, Alberta
If you are looking for maintenance free living, 601 Prairie Sound Circle is the location for you. Capture the morning sunrise with this east facing end unit townhome; that is located in a beautiful area within Prairie Sound. The property sits along a treed and landscaped green space set off of High Country Drive. The placement of this home is ideal; close to pathways, Highwood Lake, community water park, golf course, school and shopping. Upon entering this home you will be surprised by the bright and open feel. The large entry opens up onto the bright and open living room flowing to the adjoining dining area and kitchen. The kitchen has beautiful wood cabinetry, stainless steel appliances and updated lighting. There is plenty of counter space with the additional breakfast bar. Off the kitchen is a cozy breakfast nook that leads to your west facing deck; perfect for your next BBQ. The half bath is conveniently located off the landing going to the basement level. The upper level of this home has two bedrooms and laundry area. Both bedrooms have their own private ensuite and walk-in closets. The larger of the two bedrooms has beautiful corner bay windows looking to the east, capturing an abundance of natural lighting. On the lower level of this home you will find storage, utilities and the garage entrance leading to the single car garage. This is a beautiful home which is set in such a lovely location, you will not want to miss it. (id:42619)
12 Cimarron Springs Circle
Okotoks, Alberta
**Open House Sunday 2-4 PM****PLEASE CLICK ON 3D VIRTUAL TOUR** Welcome to this exquisite 2-story home in OKOTOKS with a FULLY FINISHED walkout basement, featuring FRESH PAINT throughout and a chef's dream kitchen with a spacious ISLAND and QUARTZ COUNTERTOPS . This home offers luxury and comfort with AIR CONDITIONING , ALLURE outdoor LED lighting, and UNDERGROUND SPRINKLERS. The fully developed basement includes a partially finished SUITE and boasts VINYL PLANK flooring throughout, with heated flooring in the basement bathroom for added comfort. The perfect man cave garage, with $27,000 invested, comes equipped with a GARAGE HEATER, epoxy flooring, CUSTOM STUCCO WALLS, fridge, and TV, making it an ideal retreat. Additionally, the home features new landscaping, Huge HOT TUB enhancing its curb appeal and providing a beautiful outdoor space to enjoy. Other perks include a Water softener and THE NEST thermostat system. This property is a must-see, offering modern amenities and exceptional upgrades. Don’t miss out on this incredible opportunity! (id:42619)
926 33a Street
Calgary, Alberta
This exquisite, upscale infill, masterfully crafted and in a family oriented inner-city cul-de-sac located in the highly sought after community of Parkdale. Conveniently situated near green space, parks, and steps to the Foothills Hospital. A stunning example of modern architecture, this home offers over 2,650 sq ft of developed living space and boasts distinctive design elements. Large windows drench the home with tons of natural light while high ceilings keep it open and airy. Stunning wide plank hardwood floors, accent feature walls, and dramatic bold decor elements result in a visually captivating residence. The home's exterior features a harmonious blend of design elements such as expansive triple pane windows and smart board and stucco finishes. Centrally located, the vivid kitchen is a chef's dream and ideally situated for entertaining. Stunning black cabinets, expansive central island, and vivid marble-design quartz countertops, define and inspire what a kitchen should be. The living room is a bright retreat anchored by a custom gas fireplace and glass doors that lead out to the raised deck, blurring the line between indoor and outdoor entertaining. Plush carpets lead you upstairs where you'll find a full bathroom, convenient laundry and three gracious bedrooms, including the primary retreat. The tranquil primary bedroom is a true sanctuary, featuring a massive picture window, a substantial walk-in closet with custom armour and shelving, and a luxurious and serene ensuite with heated floors, jetted soaker tub, and an incredibly large glass enclosed steam shower. As you head down to the fully developed lower level, a large rec room oriented to the rear covered patio ensures the lower level is a bright part and functional part of the home. Beautiful upper-level details continue in the wet bar with ample shelving, storage and space for a wine/beverage fridge. The entire basement is roughed in for in-floor radiant heat along with the custom standing shower in th e full 3pc bathroom. Completing this level is a large guest bedroom that can ideally function as a home office or home gym space. The covered rear patio is a prime spot for year-round entertaining, BBQs, and a welcoming spot for a hot tub oasis. Access to the double detached garage ensure you will never have to brush your car off or warm it up on those cold winter days. Perfectly situated and steps away from Westmount Charter, parks, Foothills Hospital, UofC, and the Bow River Pathway system, this remarkable inner-city home is ready for you to move in. (id:42619)
2205, 650 10 Street Sw
Calgary, Alberta
PROFESSIONALLY RENOVATED // SUB-PENTHOUSE // CORNER UNIT // 2 BEDS + 2 BATHS // 1,000+ SQFT // Welcome to Unit #2205 in AXXIS! This Unit is a show stopper! Completely renovated from top to bottom! Step inside the inviting Front Entry with inlay herringbone tile. Hard floors throughout make cleaning a breeze! 9’ Ceilings & expansive windows drench the entire East/South facing Unit with natural light. The Kitchen has been completely overhauled to include updated & added Custom Cabinetry with under cabinet lighting, quartz countertops, island eating ledge with storage, new backsplash & kitchen faucet, and Stainless Steel Appliances to include a Miele Dishwasher & Built-In Microwave. The Dining Area truly offers room for that large Dining Table underneath a stylish Herman Miller light fixture. Step out onto the Balcony for incredible Downtown Views, with a peek of the Rocky Mountains on clear days! A perfect spot for sunrises & stargazing. A/C & a Gas Fireplace in the Living Room provides comfort in all seasons. The Primary Bedroom is spacious & offers 2 Closets + a beautifully updated 3 Piece En-Suite. Bedroom 2 has a completely Custom Office Desk/Murphy Bed, offering both a Work Space (complete with file drawer) & Guest Space with just a few simple steps. Built-in lighting within the shelves & over the bed are just one of the many thoughtful details that went into this incredible renovation. Dual closets for lots of storage here too! An additional Full Bath with Glass Shower + In-Suite Laundry completes this space. A heated Underground Parking Stall & Separate Storage Locker is included. BUILDING AMENITIES INCLUDE: Welcoming Lobby, Fitness Room, Social/Party Room, Outdoor Courtyard, Secured & Heated Underground Parking, Bicycle Storage & Enclosed Visitor Parking. CONDO FEES INCLUDE: Heat, Gas & Water. Pets allowed & welcomed with Board Approval. A fantastic location in a very well managed building! Close to Transit/C-Train, the Bow River & Kensington. Not to be missed ! Schedule your viewing today. (id:42619)
12 Legacy Bay Se
Calgary, Alberta
Open House Sunday May 19 1-3pm. Welcome Home to the delightfully UPGRADED property in family friendly Legacy. Located just a hop and skip to multiple parks, pathways, ponds and the ridge (not to mention the future K-9 SCHOOL expected to open in 2026). You are sure to be impressed as you step into the foyer featuring an open concept and welcoming foyer. The main floor features LUXURY LAMINATE FLOORING throughout, 9 ft KNOCKDOWN ceilings and mud room. The LARGE AND FUNCTIONAL CHEF'S kitchen makes this an entertainers dream with UPGRADED stainless steel appliances, loads of cabinetry, CHIMNEY HOOD FAN and GRANITE COUNTERTOPS with extended eating bar. The dining area is spacious enough for all your dinner parties and is open concept to the cozy living room featuring a gas fireplace with classic mantle and coffered ceilings. Upstairs you will find a massive central bonus room perfect for a kids playroom or comfy place to put on movie . The owner’s retreat is spacious and features a 5 PIECE ENSUITE complete with GRANITE COUNTERTOPS, DUAL SINKS AND SOAKER TUB with separate shower and walk in closet. Another two good sized bedrooms, 5 PEICE bathroom and UPPER LAUNDRY round out this level. That’s not all!!! Take a look at the MECHANIC’S TRIPLE TANDEM GARAGE!. The backyard is beautifully finished with a custom DECK complete with privacy wall. The fully landscaped yard features a LARGE FULLY FENCED YARD with an impressive amount of grassy space for the kids to play. Stay cool all summer long with CENTRAL AIR CONDITIONING. Don’t miss your opportunity to own in the award winning community of Legacy. Call your favourite Realtor today for a private viewing! (id:42619)
655 4 Avenue Ne
Calgary, Alberta
AWESOME - Bridgeland Investment Property. 7-suite apartment concrete building, each apartment featuring a balcony view. It consists of 6 x 2-bedroom units and 1 bachelor unit. The building offers surface parking for all the tenants avoiding parking hassle on the street. Most tenants are long-term residents who enjoy the convenience of transit and easy, quick access to downtown. This property has undergone several upgrades over the past 8 years: the roof was replaced 5 years ago, windows and doors were upgraded 4 years ago, water heater replaced 8 years ago, and common areas, hallways, and floors renovated 2 years ago. The property is in mint condition. A buyer will be thrilled to own a revenue property like this with these quality upgrades. A perfect turnkey investment for a revenue buyer. (id:42619)
5208, 522 Cranford Drive Se
Calgary, Alberta
Welcome to this beautiful condo located in the sought-after community of Cranston that is perfect for investors, first-time buyers, or those looking to downsize. This 2 bedroom, 2 bathroom property features an open-concept layout with nearly 850 square feet of living space. This condo backs North West taking advantage of afternoon and evening sun, and the BIG PLUS is it BACKS ONTO THE GREENSPACE, as opposed to a parking lot! Luxury Vinyl Plank flows through the common areas with warm carpet in the bedrooms. Large windows allow natural light to pour throughout the space. The kitchen offers quartz countertops, stainless steel appliances, plenty of storage, and a breakfast bar for additional seating. The kitchen overlooks the living and dining area - making this the perfect space for entertaining friends and family. The primary bedroom features ample space, a walk-in closet, and a 5-piece ensuite bathroom, and the secondary bedroom has its own 4-piece bathroom. Completing this condo is a spacious and covered balcony, in-unit laundry, and a large storage room. This unit offers titled parking in the building's secure underground parkade plus an exterior title spot close to the side entrance along with an assigned storage locker that is conveniently located behind the parking stall. Located within the desirable Cranston Ridge development, this condo is perfect for pet owners with no size or weight restrictions. Ideally situated within Cranston, this property is a short walk from nearby parks, shopping, restaurants, schools, and trails along the ridge and river that offer breathtaking views of the mountains. Its proximity to Stoney Trail and Deerfoot ensures quick commutes, while the abundance of playgrounds, 350 acres of natural greenspace, schools, shopping centers, bike paths, South Health Campus, transit options, and the YMCA contribute to an enriched lifestyle.. Great value and location, come see today! (id:42619)

