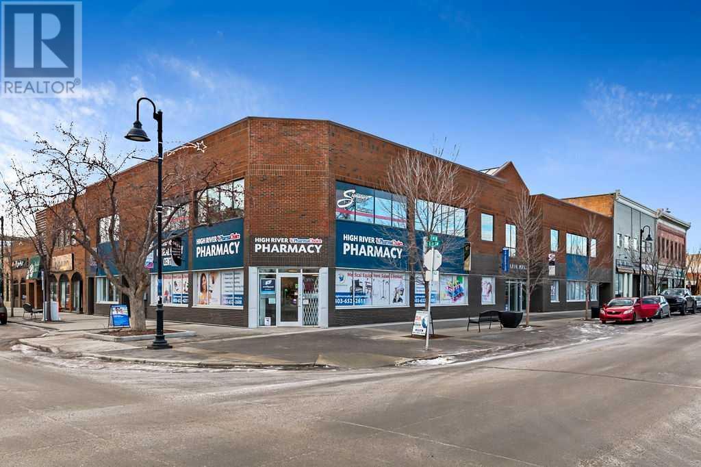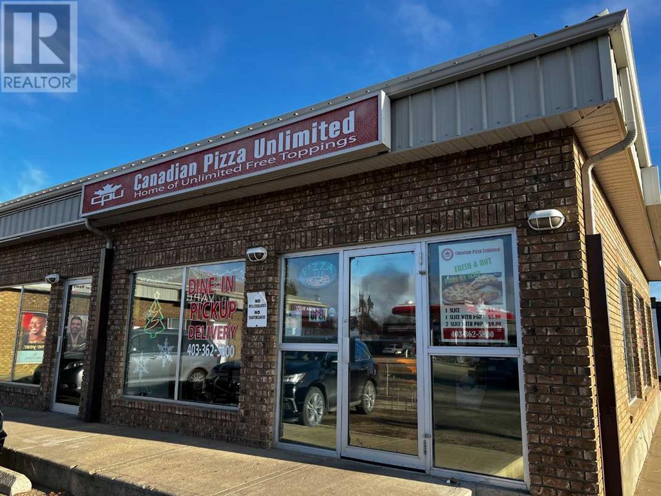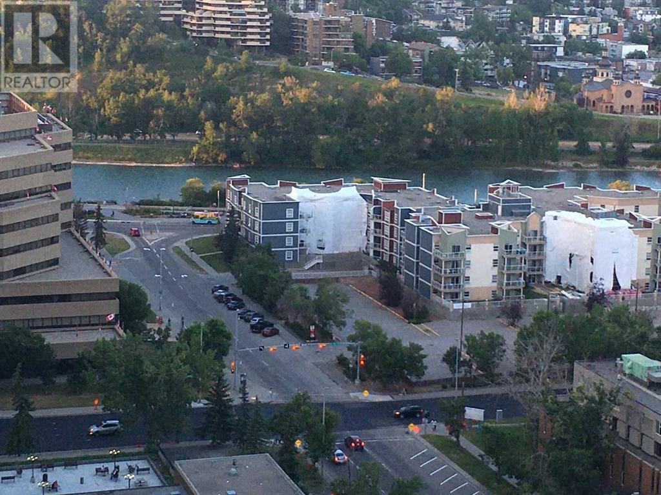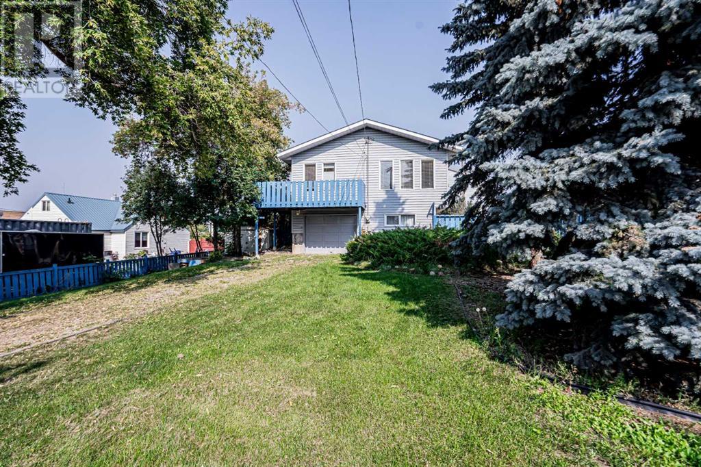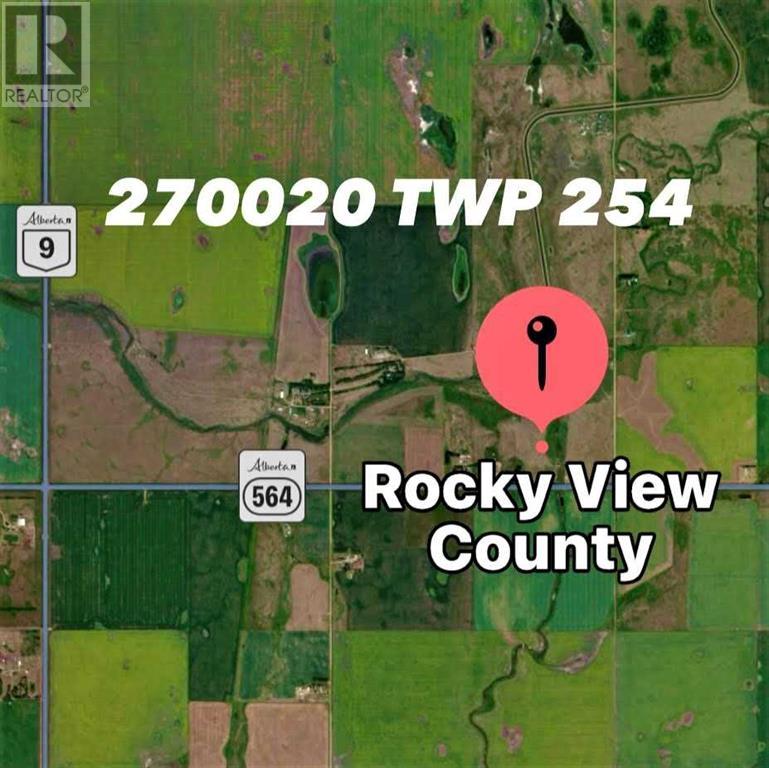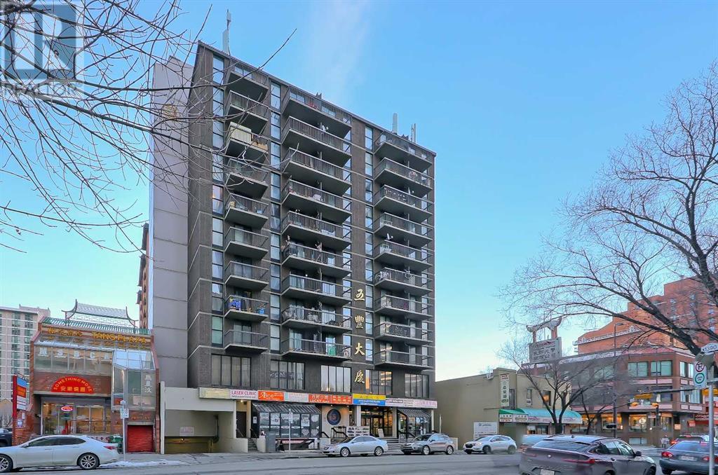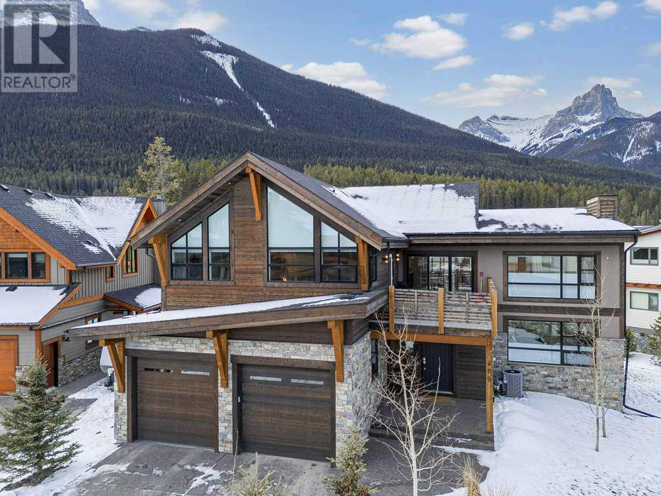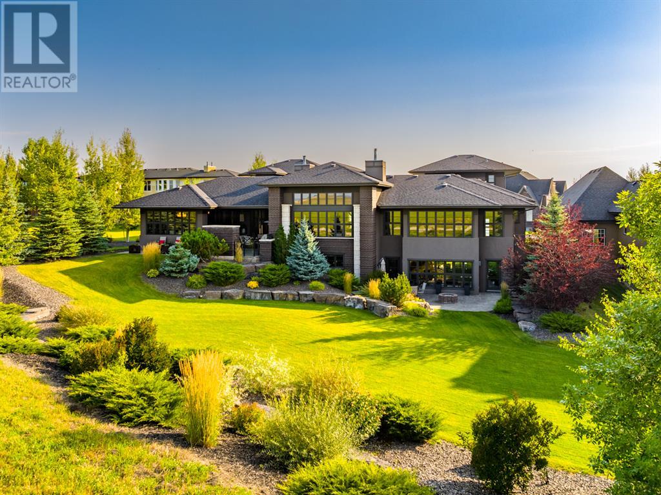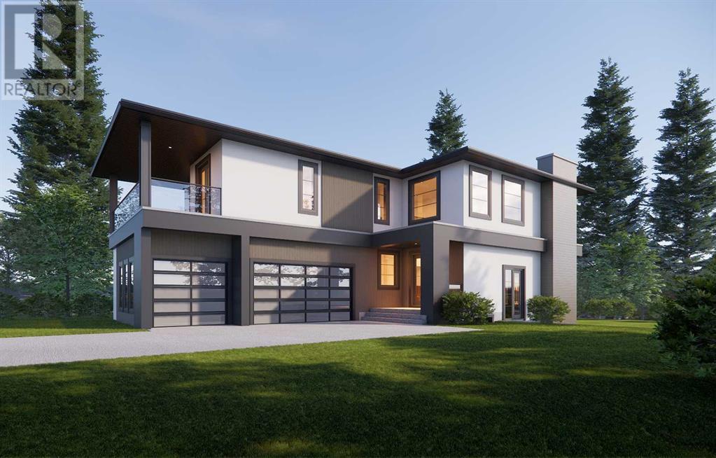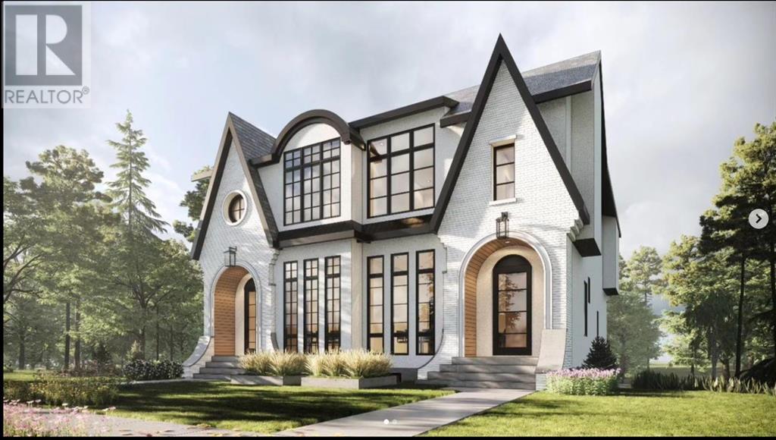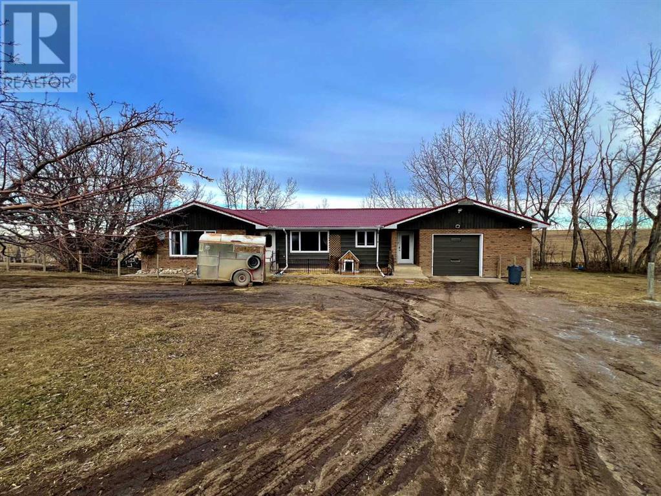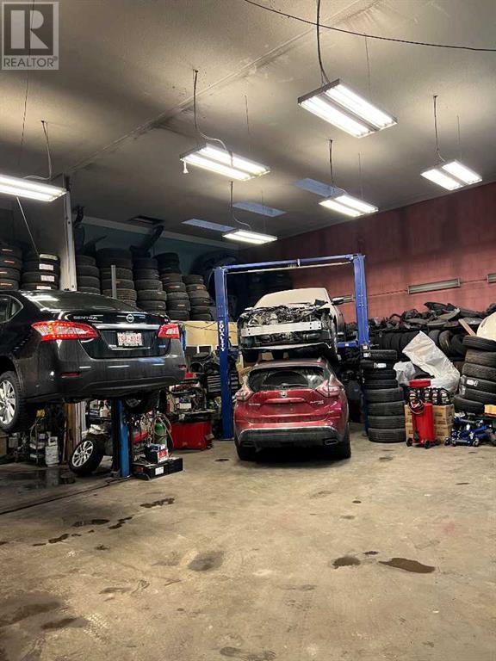SEARCH & VIEW LISTINGS
LOADING
103 3 Avenue Sw
High River, Alberta
Welcome to Emerson Lane Mall! Here is a chance to get in on one of the best, multi tenant commercial buildings in the heart of Down Town High River. This building had a substantial renovation in 2013/2014, has two floors, an elevator, and many well established long term tenants. Which include a Dentist, Pharmacy, Sewing Shop, Cattle Company, Martial Arts Studio, Massage Therapist, Vape shop, Mini Donut shop, and a Hair Salon. There are currently some options available for an owner occupier, if that is of interest. Don't hesitate to have a look at this great building, and see if it’s right for you. (id:42619)
Canadian Pizza D-212 2nd Avenue W
Brooks, Alberta
“Canadian Pizza Unlimited" Franchise” business for sale! Great busy Central Brooks location. this building faces 2nd Ave and 2nd St. which gives you excellent visibility to the walking and driving public. Great spot for anyone to run. located in a strip mall with other retail stores. Steady Customer and profit business. Monthly lease is $2187, current lease expired in April 2028. Call to book appointment, please do not approach staff. (id:42619)
2708, 221 6 Avenue Se
Calgary, Alberta
While working from home, either enjoy the stunning views of the Bow River and of the city from floor-to-ceiling windows, OR work in the calmness of Indoor Devonian Gardens by taking a short comfortable walk via the fully heated Plus 15 corridor (even during chilly winter months.) and take lunch break in the fancy multicuisine TD Food Court.A short walk from the building, you reach the New Age Library, Olympic Plaza, TELUS Convention Center, Stampede Grounds, trendy East Village, and scenic biking paths around Prince's Island Park. It has a walking score of 90/100 and is surrounded by remarkable restaurants, cultural activities, theaters, and more.The building has a well-equipped exercise room, sauna, squash court, and a rooftop patio. And the best part, with one of most spacious balconies in the city, it has the condo fee of just $400. Unit is rented for a year at 1800/month plus electricity with lease ending Feb. 2025. Buyer needs to assume the tenant. Unit is sold as furnished. NOTE: Photo number 16 is a virtual photoshopped image. (id:42619)
10113 100 Avenue
Peace River, Alberta
Introducing an outstanding property opportunity in the heart of Peace River that offers the ultimate in convenience and lifestyle. Situated within easy reach of the theater, shops, restaurants, and scenic hiking trails along the Heart River, this rare find is destined to impress. This charming home is perfectly situated on a double corner lot, making it a standout in the neighborhood. As you step inside, you'll be greeted by an inviting open-concept kitchen and a spacious living room. The primary bedroom boasts a convenient 2-piece en-suite, while a generously sized second bedroom and a full bathroom are just steps away. With the added convenience of laundry facilities on the upper level, this home has been thoughtfully designed for modern living. From the upper level access to an upper-level balcony awaits. The perfect spot to enjoy morning coffee or unwind with evening relaxation while taking in seasonal picturesque views. The upper level has received a fresh coat of paint, enhancing its appeal. The lower level offers two well-proportioned bedrooms, a spacious recreational area, and a full bathroom with a standalone shower. It has also been freshly painted. While the basement is mostly finished, it's a canvas awaiting your creative touch to complete.A single attached garage adds to the convenience of this property. The large fenced yard provides ample outdoor space for enjoyment, and the extended rear driveway ensures there's plenty of parking for you and your guests. This property embodies the essence of Peace River living, and its prime location, combined with its comfortable layout and potential for customization, makes it a truly unique find. Don't miss the chance to make it your own – contact your realtor today to schedule a viewing and seize this extraordinary opportunity! (id:42619)
270020 Highway 564 - Twp254 Township Ne
Rural Rocky View County, Alberta
BUILD YOUR NEW HOME, RANCH, FARM AND BUSINESS ON THIS LARGE 80 ACRE PARCEL. LOCATED ONLY 15 MINS EAST OF STONY TRAIL AND ONLY 25 MINS FROM YYC AIRPORT. FENCED 80+ ACRES WITH AGRICULTURAL ZONING. FLAT AND ROLLING LAND BACKING ONTO WATER IRRIGATION DISTRICT RESERVE. CORNER LOT WITH HIGHWAY FRONTAGE AND ADDITIONAL RANGE ROAD SIDE ACCESS. NEW PAID FOR COMMERCIAL 300 AMP/ 3 PHASE/75KW ELECTRICAL SERVICE, DRILLED WATER WELL AND NATURAL GAS LINE ON PROPERTY. INCLUDED ARE TWO(2) PARTIALLY FINISHED LARGE TWO STOREY STEEL SEACAN OUTBUILDINGS DESIGNED FOR OFFICES AND SHOP. TOTAL OF 26 STACKED SEA CANS INCLUDED WITH PROPERTY PURCHASE. NOT PERMANENT-CAN BE MOVED. ADDITIONAL DEVELOPMENT PERMIT DRAWINGS, SITE PLANS, AND OTHER RELATED DOCUMENTS AVAILABLE. CURRENT AGRICULTURAL LAND USE ALLOWS FOR FARMING, RANCHING AND OTHER AG BUSINESS DEVELOPMENT POSSIBILITIES. PROPERTY BORDERS WATER IRRIGATION DISTRICT TO NORTH. NEW PROPERTY WITH THREE STREET ADDRESSES: 254015 RR270, 270020 TWP 254 and 270020 HIGHWAY 564 ROCKY VIEW COUNTY. (id:42619)
307, 108 3 Avenue Sw
Calgary, Alberta
*VISIT MULTIMEDIA LINK FOR FULL DETAILS & FLOORPLANS!* Perfect for first-time buyers and investors. AFFORDABLE URBAN LIVING is at your fingertips in the heart of Chinatown! This cozy 2-BED, 1-BATH condo offers a convenient and vibrant urban lifestyle with many amenities and natural attractions at your fingertips. Plus, you are just steps away from Downtown Calgary! The living area has tall windows that allow plenty of natural light to flood the space w/ easy access to the private, covered West-facing balcony, a good-sized kitchen, a 4-pc main bath, and convenient in-suite storage. Low condo fees include ELECTRICITY, HEAT, AND WATER. Five Harvest Plaza is a well-maintained concrete high-rise complex with newer elevators, secure entrance, and common area laundry, ensuring a hassle-free lifestyle. Ideally located, Chinatown offers an array of shops, businesses, and authentic restaurants. Enjoy being minutes to Downtown amenities, plenty of shopping, and the Bow River, Bow River Park & Pathways are a short walk away. If you need to commute, the LRT is less than a 10-minute walk, offering easy access to the city's public transportation network, making this an excellent option for young professionals and commuters. Don't miss the opportunity to make this affordable condo your home. Experience the best urban living with a prime location and many amenities at your doorstep. Schedule your private viewing today! (id:42619)
409 Stewart Creek Close
Canmore, Alberta
Nestled in a pristine natural setting, this mountain retreat seamlessly blends modern luxury with stunning surroundings. Boasting 4 bedrooms and 4 baths, the home features impeccable mountain modern finishes. The family room, adorned with floor-to-ceiling windows, offers a tranquil space with panoramic mountain views. Step outside onto a spacious deck and patio with a hot tub, ideal for entertaining or enjoying al fresco dining. Inside, the modern aesthetic is highlighted by high-end materials, including a gourmet kitchen with top-notch appliances. Vaulted ceilings in the kitchen, dining, and living room areas enhance the sense of openness and sophistication. The 4 bedrooms provide comfortable retreats, with the master suite offering a spa-like en-suite bath. This property seamlessly integrates contemporary living with the tranquility of the mountains, offering a practical and stylish retreat that captures the essence of modern mountain living. The heated garage fits 3 vehicles, one side is tandem and a single. (id:42619)
335 Leighton View
Rural Rocky View County, Alberta
Priced FAR BELOW the cost to rebuild! Incredible access to the new Stoney Trail from this fabulous community of Elbow Valley West. TEN minutes to Aspen Landing shopping, TWENTY minutes to downtown, SIXTY minutes to Banff, FOURTEEN minutes to private and public schools. A one-of-a-kind “Frank Lloyd Wright” inspired home with incredible features. The "Prairie Styled" architecture of this magnificent property boasts Tyndall stone columns, an incredible custom entry door, two oversized garages with living space above, rich Utah brick accents, a front gated courtyard and incredible modern windows. As you enter through the “art piece” custom front door and you are immediately in awe of the expansive spaces, unique windows with STUNNING MOUNTAIN VIEWS, immaculate hardwood flooring, rich walnut millwork, designer lighting, and spectacular travertine fireplace. The perfectly appointed designer kitchen boasts high end appliances like the Miele five burner induction cooktop, double Miele ovens, Miele coffee maker, SUBZERO fridge, and more. The formal dining area features a fully equipped butlers serving area and another walk-in pantry is located next to the kitchen. The main floor also features a den/office with extensive custom built-in shelving. Wake up to the sun hitting the mountains looking out your main floor primary suite bedroom. There is no other home with a closet of this incredible size, paired with its own laundry room and seasonal clothing area. The spa-like ensuite features a double steam shower with body jets, a soaker bathtub, two vanities and polished nickel hardware. Above the two separate attached double garages are superb flex spaces that add square footage and functionality with one guest suite and an office. Spend your evenings in the covered West courtyard watching the sun set behind the mountains as you keep warm in front of the outdoor gas fireplace. The bright lower-level walk-out has a massive gym with more Rocky Mountain views to enjoy wh ile working out. An amazing place to entertain, have friends over to enjoy the media area with a large theatre screen, large wet bar with two fridges, double mounted TV’s, exquisite wine room, as well as a games area. Two bedrooms, each with ensuites complete the lower level. Original Owner! You will always have an amazing view as the land to the West may take decades to develop as approvals are needed from four different entities and there are no current plans for a water treatment plant for this area. Low monthly community fees of only $190. Community pickleball court, beautiful playgrounds and pathway system! Don’t miss this opportunity! (id:42619)
124 Fieldstone Close
Balzac, Alberta
CUSTOMIZE YOUR DREAM HOME! Be the first to live in the exclusive luxury community of Goldwyn Prairie Estates, nestled in between Airdrie and Calgary. Brilliance Homes is presenting the 'Lucent' a 3147 square foot 7 BEDROOM/5 BATHROOM home in this master planned community, developed by Melcor. With all the bells and whistles, the Lucent comes with incredile upgrades.! CUSTOMIZE THE FLOOR PLAN TO YOUR LIKING! The moment your guests pull up to your estate home, they will be impressed with the grandeur and luxury feel of the exterior aesthetic, particularly the SIDE TRIPLE GARAGE, covered front porch and balcony, black exterior windows, and upgraded garage doors. You will appreciate the CORNER LOT AND CUL-DE-SAC LOCATION, making it a safe place for your small family members to play. Just a short distance away you will find walking paths, a park and pond, with beautiful landscaping and greenery. Inside you'll immediately notice the expansive 10 foot ceilings, an open floor plan including an open to below, and a beautiful quartz kitchen with KitchenAid appliances and full-height cabinetry. The kitchen will include a SPICE KITCHEN complete with its own dishwasher and gas range. Also on the MAIN FLOOR YOU WILL FIND A BEDROOM AND FULL BATHROOM - perfect for extended family or guests. Or convert to an office, the choice is yours to customize the floor plan! With 4 more bedrooms and 3 bathrooms upstairs, there will be no fighting over who gets to use the sink next. The primary ensuite will have mountain views, a luxurious tray ceiling, and a custom closet. Completing the upper floor is a bonus room with tray ceilings, a laundry room with a sink, and two decks with views of the City. The location of Goldwyn is very convenient as you'll have access to all of the amenities of CrossIron Mills shopping area, plus easy access into either city. As the boundaries of Airdrie and Calgary continue to expand, it will be a no-brainer to secure a lot and begin building as the land here wil l never be cheaper than it is now. Securing your new build home during phase 1 of the development will ensure your investment is secure as prices continue to rise. Don't wait or you'll wish you did it sooner! Call your favourite realtor regarding the build process and access to a Showhome. (id:42619)
242 19 Avenue Ne
Calgary, Alberta
5 BEDROOM | 3 ENSUITE BATHROOMS UPSTAIRS | 2 BEDROOM LEGAL SUITE | 25 x 125 LOT | VAULTED CEILING IN PRIMARY BEDROOM | MAIN FLOOR DEN WITH BUILT IN DESK | BOTH SIDES ARE AVAILABLE (Each side has its own unique main floor layout, while the upstairs and basement share identical layouts on both sides) . Welcome to 242 19 AVE N.E that has farmhouse elevation. This home is coming soon to a quiet, mature street in Tuxedo, it is a BRAND-NEW semi-detached infill that will offer exceptional finishes. The central kitchen features ceiling-height custom cabinetry, a modern tile backsplash, a built-in pantry, designer pendant lights, and a massive island with ample bar seating. This property also has a premium stainless steel appliance package! The spacious living room will include a beautiful gas fireplace with a full-height tile surround and built-in shelving and sits next to the 8-ft glass patio doors, nicely combining your indoor/outdoor living spaces. The large dining room offers open and enlarged windows, allowing lots of natural light into the home, and the private home office with a barn door entrance features a built-in desk with upper cabinetry and a window. The front foyer and back mudroom both include built-in benches, and the mudroom has a built-in closet as well as access to the elegant 2-pc powder room. Upstairs, the opulent primary suite includes vaulted ceilings, open and enlarged windows, along with DUAL WALK-IN CLOSETS! The remarkable ensuite is elegantly finished with heated tile floors, quartz countertops, dual under-mount sinks, a stand-alone soaker tub, and a stunning glass shower with a built-in bench, body jets and steam rough-in. This beautifully designed home in the family-friendly community of Tuxedo Park is a must-see! With 2 additional spacious bedrooms featuring 4 PIECE ENSUITES, and a fully finished basement complete with a legal suite, a rec room, a private mother-in-law suite, and a spacious kitchen that flows into the living room, there is plenty of room for the whole family to spread out and enjoy. The basement can be used as another place to entertain your guests with a full kitchen or it can be used for extra income that helps with your mortgage payments. The basement also includes a separate laundry room and ample storage space. Located within walking distance of Lina's Italian Market, Rosso Coffee, and Peter's Drive-In, and just a quick commute to the downtown core, but most importantly Best of all, this home is located within walking distance of the future Green Line (LRT), this home is perfectly situated for convenience and accessibility. With multiple parks and schools nearby, and easy access to 16th Ave, this inner-city home truly has it all!**Featured photos are from a similar project by the same builder** RMS are taken from builder’s plans & subject to change upon completion. (id:42619)
291062 Twp Rd 164
M.d. Of, Alberta
9.17 Acres with a great location just 1 mile North and 4.5 miles West of Nanton and offering 2 houses with 2 lane-ways, mature trees, sundry outbuildings and is a new sub-division. The main house has 1451 sq.ft of living on the main with recent upgrades 7 years ago including the kitchen, flooring, bathrooms, 2 high efficiency furnaces, hot water tank and metal roof. The kitchen features new cabinets, granite counter tops, dovetail soft close drawers and newer appliances. The kitchen is open to the spacious dining area and the living room offers great space. Enjoy the large SW facing windows from the kitchen, dining area and living room. The master bedroom ensuite has a soaker tub and a large shower with tile surround and glass doors. Other great features to this home are main floor laundry, walk out basement with large windows and a mud room between the over sized heated garage and the house. There is a 2nd home on the property with 918 sq.ft, and has received a major renovation in the past couple of years with over $230,000 in renovations including a full renovation inside the home and building an attached garage! Come take a look today! (id:42619)
123 Calgary
Calgary, Alberta
This is a fantastic opportunity to own a well-established, turn-key auto shop in the Northeast. A fully licensed shop has been successfully operating for many years. Just a little over 2000 sq ft of space will include hoists, all equipment, and four parking lots outside. Do not miss out on this profitable business. Please do not approach staff. All tours are by appointment only. (id:42619)

