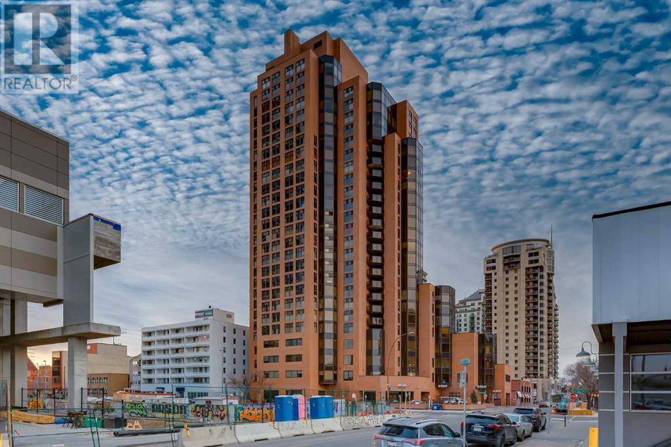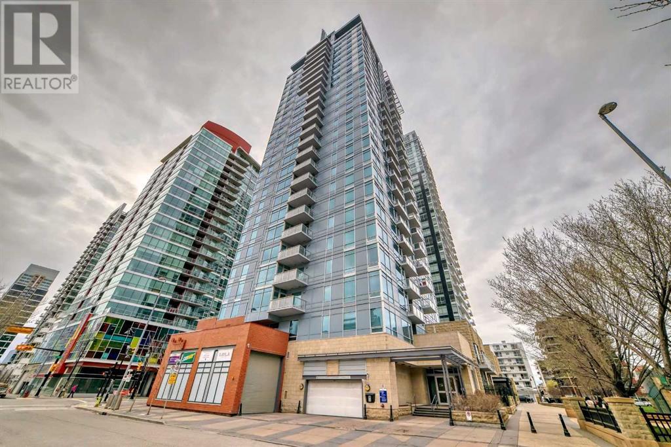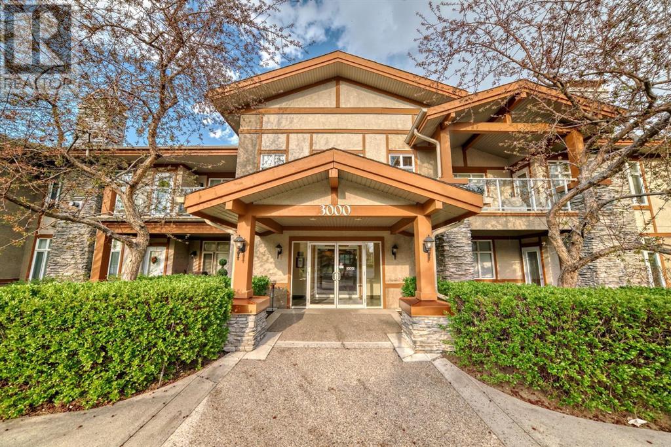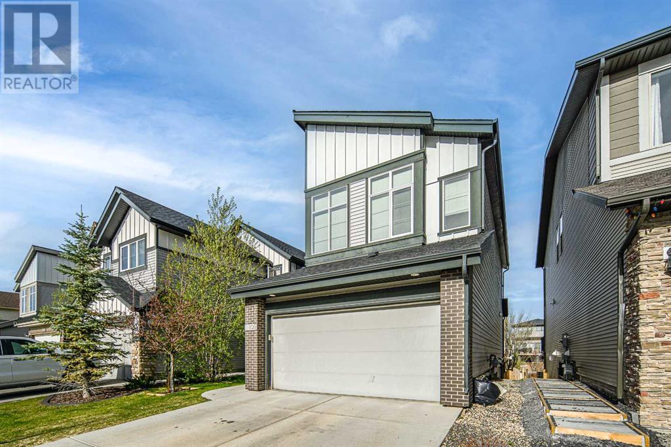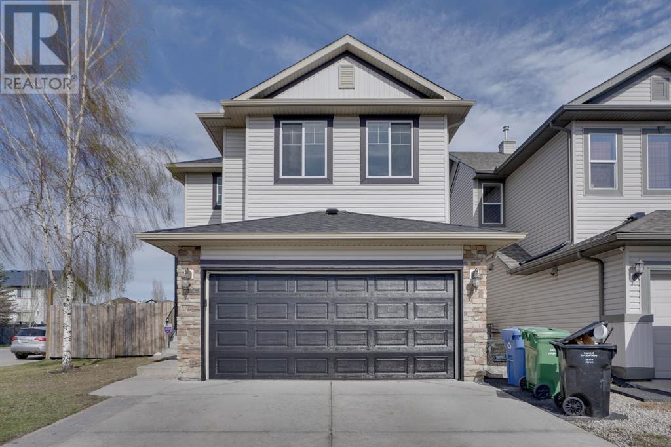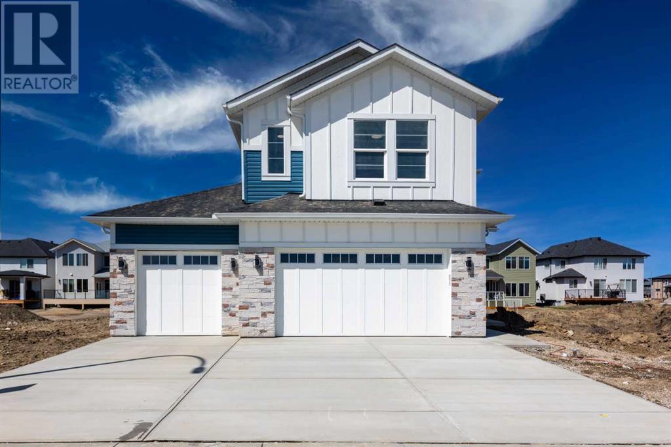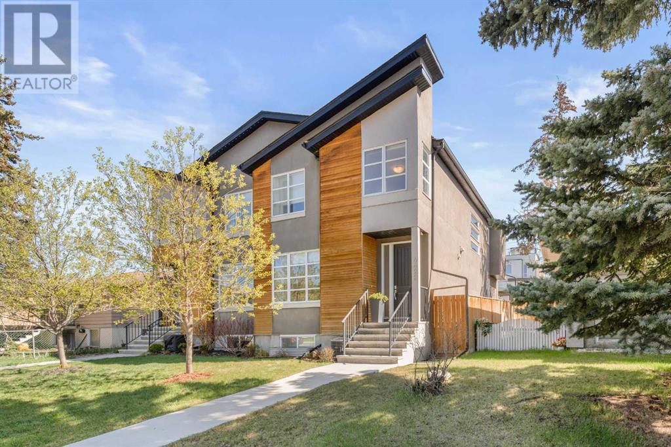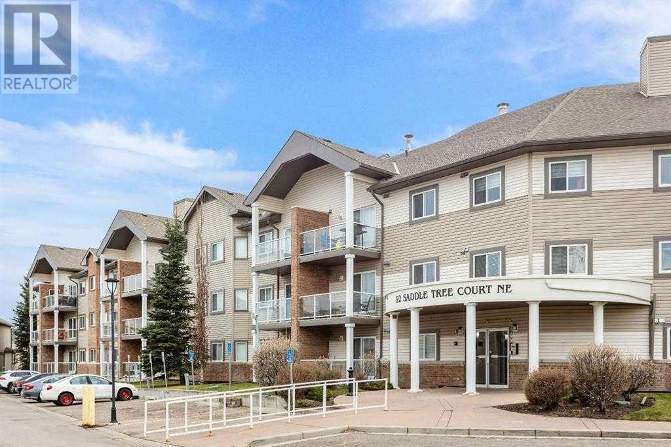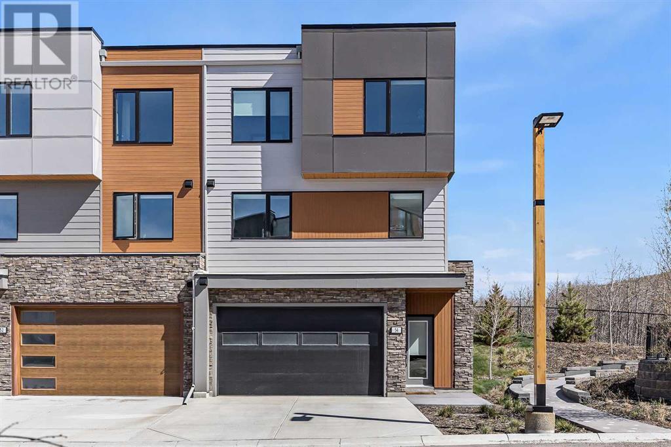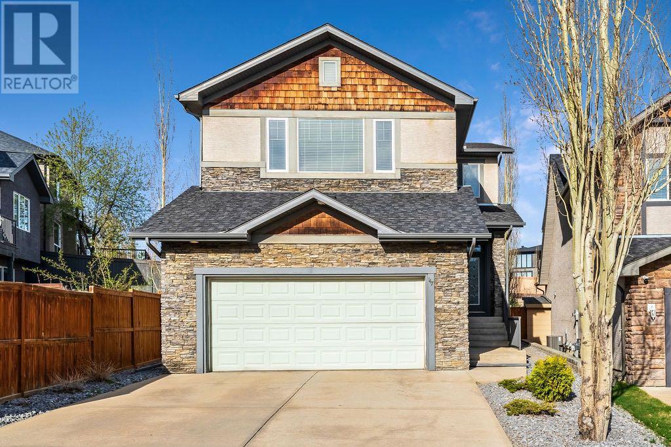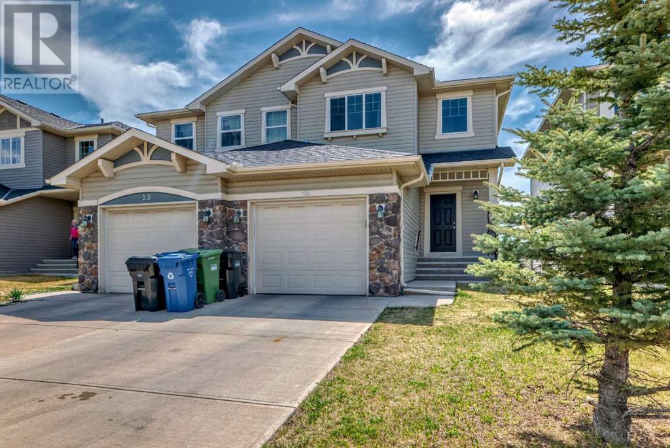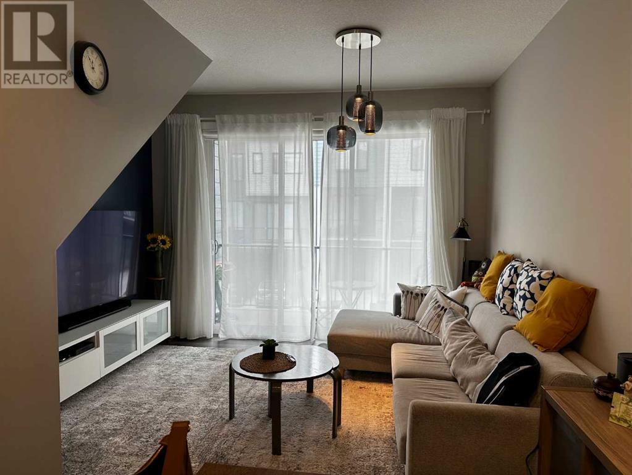SEARCH & VIEW LISTINGS
LOADING
2204, 1100 8 Avenue Sw
Calgary, Alberta
Indulge in the epitome of opulence! This exquisite residence offers nearly 2000 sqft of lavish living space, meticulously renovated to redefine luxury living. Perched on the 22nd floor, it commands breathtaking vistas of the city skyline, tranquil river, and majestic mountains from every vantage point. No expense was spared in the transformation of this home, where sleek sophistication meets cutting-edge technology.Step into a realm of elegance with Samsung appliances gleaming in polished black, a coveted Thermacool 300 bottle wine cooler, and the seamless integration of a Control4 Home automation system. Unwind in style with a Whynter cigar humidor and bar fridge, perfect for entertaining guests in your private enclave. Take advantage of the huge patio where you can entertain your guests and enjoy the panoramic views of the city.Luxuriate in the sleek ambiance created by black marbled ceramic tiles and concrete quartz counters, reminiscent of elite urban retreats in global metropolises like Dubai or London. Bespoke finishes including powder-coated black metal accents, rich walnut veneer, and artisanal tile work exude an air of refinement, while a clandestine room adds an element of intrigue to this lavish sanctuary.Immerse yourself in a world of unparalleled comfort and convenience with an array of exclusive amenities, including 24-hour concierge service, a pristine swimming pool and rejuvenating hot tub, invigorating sauna and steam rooms, and a meticulously appointed billiard room. Stay active in the state-of-the-art exercise facilities or indulge in friendly competition on the racquet courts.Nestled just moments from the vibrant pulse of downtown, this residence offers unrivaled access to the city's finest offerings. Unwind with leisurely strolls along scenic river pathways, indulge in culinary delights at upscale restaurants, or immerse yourself in the cultural tapestry of nearby entertainment venues. Seize the opportunity to elevate your lifestyle amid st unparalleled luxury and sophistication.The condo comes with 2 assigned parking stalls conveniently located in the heated secured parkade. Make your private appointment to see this state-of-the-art property before it is gone. (id:42619)
802, 215 13 Avenue Sw
Calgary, Alberta
Welcome to trendy Union Square in the heart of Beltline! Unobstructed panoramic view of downtown from this exquisite updated bright open floor plan 1 bedroom with 4 piece recently renovated en-suite, with spacious walk in closet! Enjoy the gorgeous downtown views from kitchen, living, primary bedroom and spacious balcony facing north, with stunning views of Calgary Tower and the gorgeous buildings that Calgary downtown offers! The north offers the best views from this building! The West of the building is the home to massive Haultain Park, it is nestled in Calgary's belt line and once was the site of the two historic Haultain schools, the original smaller school remains and is used as office space for Park Foundation Calgary! The park features benches, picnic tables, tennis courts, pathways, skate park and green space right outside the building! Indulge in many dinning and entertainment options including "First Street Market "(recently featured on Dinners, Drive-Ins and Dives), Starbucks, Proof Cocktail Bar, St James Pub. Steps to the Calgary Flames games & Calgary Stampede action! The building’s great location is just minutes from everything you could need: a short walk to downtown, the river pathway systems, trendy 17th avenue, a 24 hour gym, hot yoga & spin. The unit itself is bright with floor to ceiling window, Gourmet kitchen with island, granite counter tops, built in desk at entrance, in-suite laundry, Stunning master with large walk in closet and tastefully renovated master en-suite! Titled underground parking and storage. Don't miss out on this stunning unit, book your private showing today! (id:42619)
3106, 3106 Lake Fraser Court Se
Calgary, Alberta
Luxury and Lifestyle await you in this SPACIOUS TWO-BEDROOM SUITE. The Kitchen boasts spacious countertops, plus a breakfast area, pantry and ample cooking space. FORMAL DINING and cosy living area with a handsome gas fireplace. 9-foot ceilings, and an abundance of windows overlooking a treed, large, green space. WALKOUT to your private large sheltered patio and secluded GREEN SPACE. The primary bedroom has a very spacious 5-PIECE ENSUITE and walk thru closet. The additional 2nd bedroom is close to the 4-piece bathroom. IN-SUITE LAUNDRY has ample storage space. There is a large storage room at the front entrance of this unit. Include are TWO coveted TITLED UNDERGROUND PARKING STALLS and an assigned storage locker. Amenities include exclusive CLUBHOUSE, a 24-SEAT THEATRE , CAR WASH bay, an invigorating EXERCISE ROOM, plus TWO cosy GUEST SUITES. This location has great access, walking or driving to shopping, dining, the LRT, the library, Avenida food court and South Centre mall. Bonavista estates is a gated complex. Discover the convenience, comfort and security of this beautiful complex. An exceptional opportunity awaits. So close to gorgeous FISH CREEK PARK. no disappointments here. Book a showing with your favourite Realtor today. (id:42619)
109 Walden Park Se
Calgary, Alberta
OPEN HOUSE May 11th (Saturday ) 1:00-3:00 pm. Welcome to this beautiful 2-storey home on a WALKOUT huge lot with many UPGRADES, located in vibrant southeast community of Walden. This stunning, modern, 2-storey home boasts unparalleled elegance and impeccable craftsmanship, setting a new standard for contemporary living. Step inside to discover a turn-key property in pristine Showhome condition, meticulously maintained as a pet-free and non-smoking sanctuary. Upon entering, you're greeted by 9-foot ceiling height, upgraded maple hardwood flooring flowing seamlessly throughout, leading you past a den with a built-in desk—a perfect space for work or study. The gourmet kitchen is a chef's dream, boasting ample cabinets, luxurious quartz countertops, and a stainless-steel appliance package. A pantry offers added convenience, while the adjacent dining area and family room create an inviting atmosphere for entertaining guests or enjoying family gatherings. Step through the glass doors to the beautifully landscaped backyard, where a deck is conveniently located for easy access. Moving upstairs through an open staircase you are greeted by a large BONUS room with VAULTED Ceilings which gives the whole home a bright and airy feeling. Three generously sized bedrooms, including a large master suite complete with a walk-in closet, a spa-like ensuite retreat featuring his and hers sinks, a soaker tub, and a stand-up shower. The oversized double attached garage provides ample space for your vehicles and storage needs, The unfinished walkout basement with big windows presents endless possibilities, expanding the living space to suit your family's evolving needs. Situated in Walden's prime location, this home offers unparalleled convenience, with parks, pathways, schools, and shopping all within walking distance. Experience the pinnacle of luxury living in this remarkable property—a testament to modern elegance and timeless appeal. (id:42619)
8 Cranwell Green Se
Calgary, Alberta
Welcome to your new dream home! Nestled on a charming large corner lot, this meticulously renovated 4-bedroom, 3.5-bathroom is ready to be called home. Step inside and be greeted by the allure of brand-new luxury vinyl plank flooring, guiding you through the elegantly carpeted stairs leading upstairs. The main floor boasts lofty level 5 ceilings. Conveniently located near the garage entrance is a sleek half bathroom, offering practicality without sacrificing style. Prepare to be captivated by the custom wood panel finished wall and tiled gas fireplace adorning the living area, setting the stage for memorable gatherings with friends and family. The kitchen, a chef's delight, showcases high-gloss cabinets and quartz countertops, complemented by a spacious pantry to accommodate all your culinary essentials. Step outside onto the inviting deck, ideal for basking in the warmth of summer days or hosting lively barbecues. Upstairs, the opulent master bedroom awaits, complete with a walk-in closet and ensuite bathroom for your utmost indulgence. Two additional generously sized bedrooms, a full bathroom, and a versatile bonus room bathed in natural light complete the upper level. Venture downstairs to discover a cozy bedroom, a full bathroom, and the perfect setting for a home theatre, promising endless hours of entertainment for the whole family. This home boasts a brand-new roof, offering you peace of mind and protection from the elements. Plus, if you're an RV or boat enthusiast, you'll love this lot's convenience. With both a front and side gate, there's ample space to securely park your prized toys. Enjoy the freedom to indulge in your hobbies right from your doorstep! With its thoughtfully designed layout and impeccable finishes, this home is the definition of modern living. (id:42619)
18 North Bridges Gardens
Langdon, Alberta
Welcome to this spacious 2,947 square feet detached home nestled in the charming community of Bridges of Langdon in Langdon, Alberta. Located across from the Children's Park, this property offers both convenience and tranquility.As you step inside, you're greeted by a grand open-to-below foyer, setting the tone for the elegance that awaits within. The main floor boasts versatility with an office/bedroom option, complemented by a full washroom featuring a standing shower. The heart of the home is the double gourmet kitchen, complete with built-in appliances and quartz countertops, accompanied by a walk-through pantry with MDF shelving.Entertaining is a breeze with both a dining room and a breakfast nook, perfect for hosting gatherings of any size. Relax in the cozy living room, warmed by a gas fireplace, or step outside onto the deck and enjoy the expansive backyard, ideal for summer barbecues and outdoor activities.Upstairs, the luxurious primary bedroom awaits, featuring a five-piece ensuite and a generously sized walk-in closet. Additional bedrooms include one with its own ensuite and two sharing a main bath, ensuring comfort and convenience for the whole family. The spacious loft provides additional living space, perfect for a play area, upstairs living room or home office.Completing the upper level is a convenient laundry room with cabinetry and a sink for hand wash. Situated just 15 minutes away from Calgary city limit, this property offers exceptional value for its price.Don't miss out on the opportunity to make this house your home. Contact your favorite realtor today to book a showing. (id:42619)
4422 17 Avenue Nw
Calgary, Alberta
This stunning fully upgraded semi-detached home in Montgomery has an outstanding location only a few blocks from the Bow River & Shouldice Park and a quick drive to the Children's Hospital & Foothills Medical Centre. The home is custom designed with built in speakers, central air conditioning & hardwood flooring throughout the main & upper levels. When you enter the home you will love the open concept floor plan with 9" ceilings, modern decor, recessed lighting & functional design. The spacious front dining room has plenty of room for a large table seating 10 or more people. The central kitchen features full height cabinets, custom backsplash, under cabinet lighting, quartz countertops, built in stainless steel appliance package with gas range & built in convection oven. Massive centre island with plenty of counter space and room for stools. The rear living room showcases a gas fireplace with surrounding built ins & large windows looking out into the backyard. The upper level features the primary bedroom boasting a 5 piece ensuite with dual vanity, built in soaker tub, glass shower & skylight allowing plenty of natural light to pour in. The walk-in closet has a perfectly designed custom built in system giving you the functionality and storage space you need. The two additional bedrooms are spacious and if a home office is needed an ideal space. Rounding out the upper level is the main 4 piece bathroom & large laundry room with front load washer & dryer, sink and custom shelving system. The lower level is a beautiful extension of the home featuring media room with built-ins, wet bar, flex space that could be used as homework station, 4th bedroom & 4 piece bathroom completing the ideal setup for house guests or older kids living on this level. The backyard is beautifully landscaped & includes a lovely deck to sit on & enjoy the sun while barbequing. The rear double garage easily fits two vehicles and guests can park on the street out front. (id:42619)
204, 92 Saddletree Court Ne
Calgary, Alberta
This Saddle Ridge condo with 2 bedrooms is a dream come true. Situated in a well-managed, secure building within a vibrant community, it offers plenty to its residents. Upon entering, you're greeted by a spacious, bright interior, featuring a full side entrance closet and pantry, complemented by beautiful wooden cabinets in the kitchen along with a breakfast bar. The open layout allows for seamless views out to the balcony, overlooking a serene pond—perfect for entertaining or simply enjoying the sunlight from home. The bedroom boasts ample space, a large walk-through closet, a modern bathroom, and plush carpeting. The second bedroom is generously sized as well. Additionally, the unit includes another full bathroom, in-suite storage, and an underground heated parking stall. Saddle Ridge is replete with amenities such as lovely parks, convenient transit access, major roads for easy commuting, and a variety of schools within walking distance, making it ideal for families. Don't hesitate—schedule your showing today! (id:42619)
54 Na'a Heights Sw
Calgary, Alberta
Welcome to the Village at Trinity Hills—an exclusive urban townhome community in Southwest Calgary's Paskapoo Slopes. This stunning 3-storey end unit boasts 1950 sq ft of living space, featuring 3 bedrooms plus a den and 2.5 baths, with modern luxury finishes throughout.On the main floor, you'll find a private entry leading to a double garage enters onto the bright family room. The gourmet kitchen is a highlight, with a large island, upgraded stainless Kitchen Aid appliances (including a gas range), shaker cabinets, quartz countertops, a spacious Kohler work station sink with touch faucet. The kitchen flows into the spacious dinning room and the living room that over looks a private patio with a gas BBQ outlet, overlooking a 160-acre treed reserve. This level also includes a powder room.Upstairs, discover three bedrooms, including a king-sized master with a 4pc ensuite (featuring double sinks and a beautifully tiled shower, in floor heating) and a large walk-in closet with custom built-ins. The laundry is conveniently located near the upgraded main bath.Trinity Hills offers 160 acres of green space with 17 kilometers of trails and breathtaking views of COP/WinSport. Nearby amenities include Save-On-Foods, PetSmart, Superstore, Farmers Market, and Cobbs Bread. With easy access to downtown (15 minutes) and the Rocky Mountains, this is the perfect blend of nature and urban living. (id:42619)
147 Aspen Stone Terrace Sw
Calgary, Alberta
Welcome to your new home in Aspen Woods. The main level showcases hardwood floors throughout, 9’ ceilings, a formal dining room and, a living room with a fireplace. The kitchen is finished with granite counter tops, maple cabinets, a huge island/eating bar, walk-in pantry, stainless steel appliances and, a bright breakfast nook with access to the back deck. A laundry room and, powder room complete the main level. The upper level boasts a large bonus room with mountain views, a primary bedroom with walk-in closet and ensuite with corner tub and separate shower. Two additional bedrooms with walk-in closets and, 4-piece central bathroom rounds out the upper floor. The basement has been finished with a large family room, a den, an office (which includes a desk), an additional bedroom and a 3-piece bath. Additional features of this lovely property include air conditioning, a back deck, a massive back yard, and an underground sprinkler system. The location is perfect, close to shopping, schools, transit and, easy access to downtown for commuters or, out of town for a weekend trip to the mountains. (id:42619)
19 Panatella Mews Nw
Calgary, Alberta
Captivating NO CONDO FEE duplex in Panorama Hills NW! The main floor boasts an inviting open concept design with hardwood flooring throughout. Large windows and a patio door lead to the deck, providing scenic views of the expansive green parkland beyond. The cozy living room features a stunning gas fireplace, the kitchen is a chef's delight, showcasing exquisite granite countertops, a large center island, rich cocoa-colored cabinets with extra height uppers, a convenient corner pantry, and stainless steel appliances. Upstairs, three generously sized bedrooms await, ideal for family living. The master suite is spacious enough for a king-size bed and includes a luxurious 3-piece ensuite. The walkout basement offers ample space, with large windows and a sliding door opening to the fenced backyard, a rough-in for a bathroom is in place, and laundry facilities are located in the basement. Panorama Hills boasts numerous schools, parks, pathways, a community center, and all amenities are close by. Don't miss out on the opportunity to make this exceptional home yours—schedule a viewing today before it's too late! (id:42619)
315 Evanscrest Square Nw
Calgary, Alberta
Experience elevated urban living in this stunning townhouse nestled in Evanston, a highly sought-after community. With 2 large bedrooms and 2.5 bathrooms, this contemporary residence is perfect for first-time homebuyers or savvy investors. This home offers 3 levels of stylish living, this 3 storey townhouse enjoys upgraded carpet, laminate, & hardwood floors, quartz countertops, central air, 2 great-sized bedrooms & oversized single garage with a private driveway. Step inside to reveal a stylish interior featuring a contemporary kitchen, an inviting dining area with a built-in dining bench and wall mirrors, and a chic living space. Enjoy seamless indoor-outdoor flow with a private balcony, offering a serene retreat for relaxation and entertainment. This home perfectly situated near grocery shops, restaurants, playgrounds and with quick access to Stoney Trail, offers convenience and comfort. Don't miss the opportunity to own this remarkable upgraded townhouse! Upgrades : Wall mirrors n built-in bench, fridge n hood fan, washer/dryer with stream cleaning, air-conditioner (around $21,000 upgrades). (id:42619)

