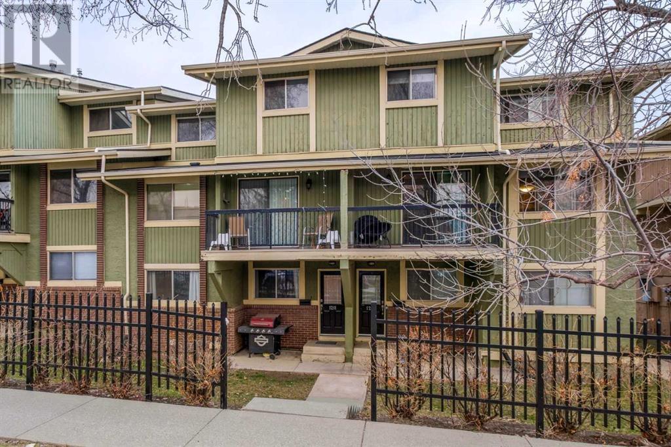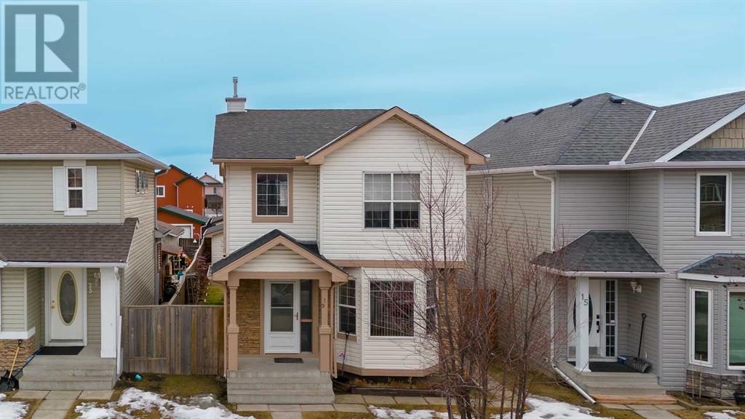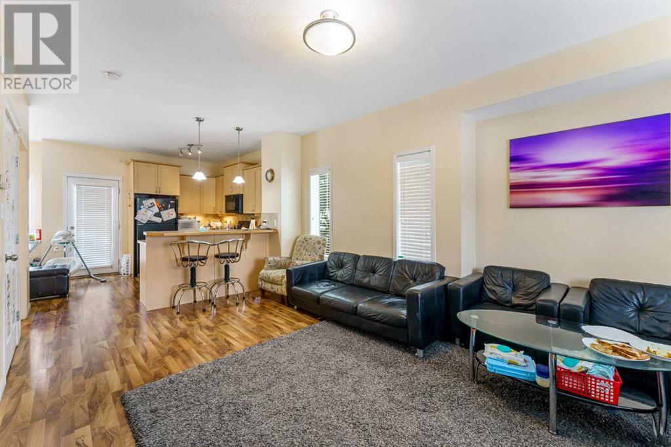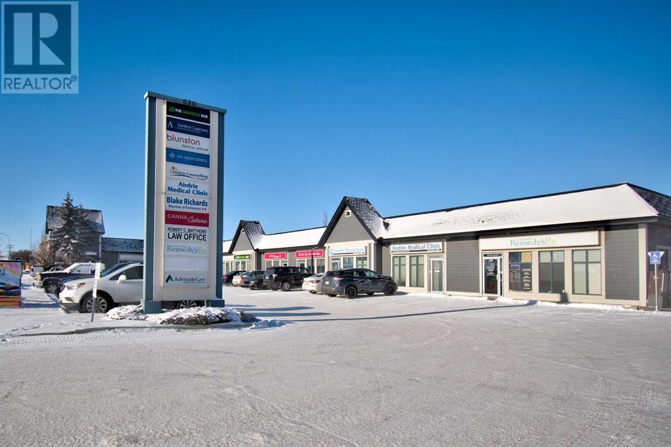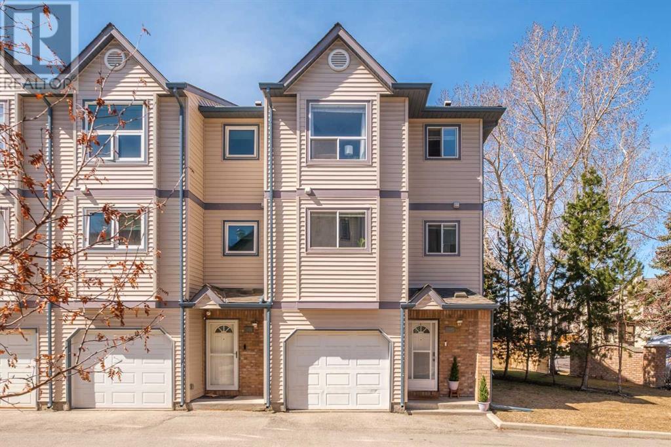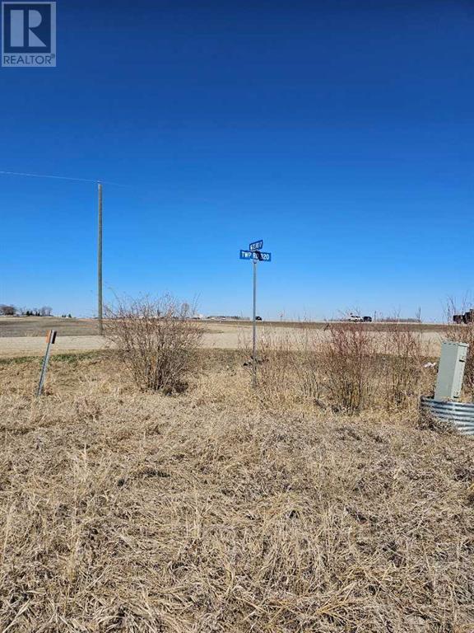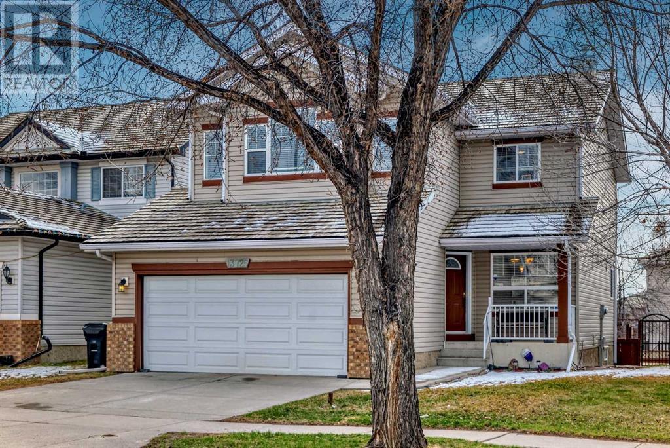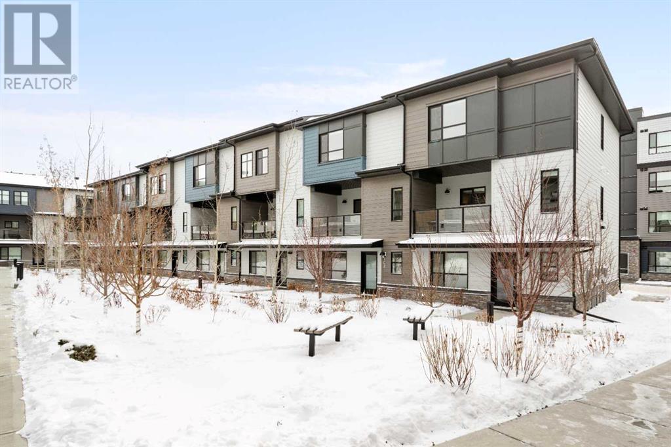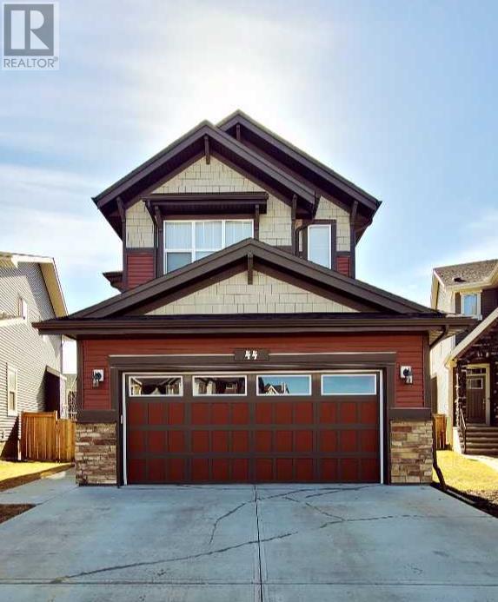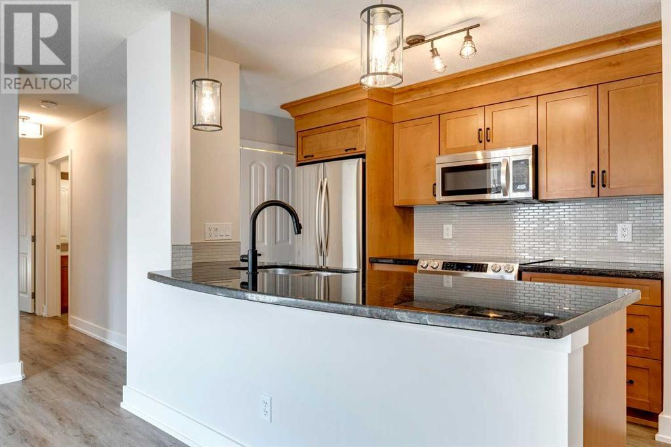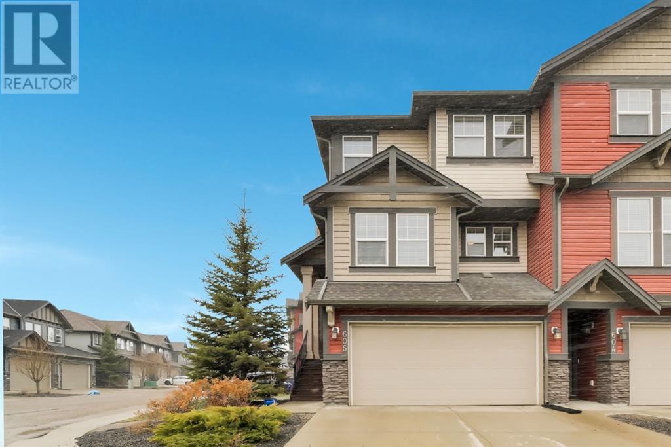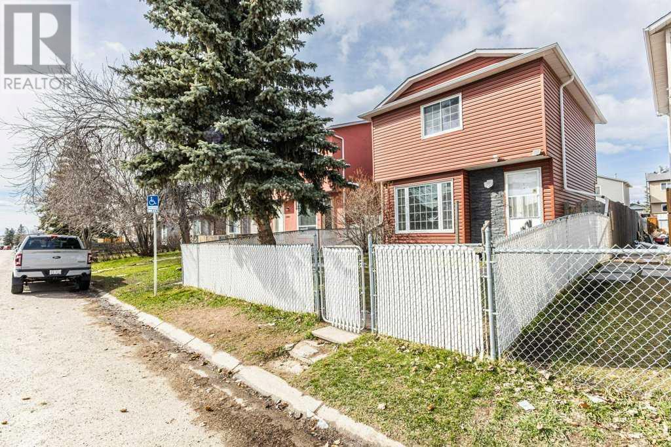SEARCH & VIEW LISTINGS
LOADING
1211, 2200 Woodview Drive Sw
Calgary, Alberta
This two bedroom, 1,098 sq.ft townhouse is located in desirable, convenient and secure SW area of Woodlands. This bright, south-facing home is surrounded by large trees for privacy and is a short walk to the Park and playground. Main floor features newer laminate flooring for a spacious living room, dinning room, large kitchen and laundry room. Uppers are two bedrooms, full bath and storage room. Comes with one assigned parking stall, plenty of street parkin on Woodview Dr . Visitor parking available on site. Pet friendly complex. Why not own, rather than rent. Call your agent today. (id:42619)
19 Taravista Crescent Ne
Calgary, Alberta
Welcome to your new home! This stunning 2-storey gem is tailor-made for a growing family seeking comfort and style. Step inside and be greeted by a bright office den boasting charming bay windows and elegant double French doors. Whether you envision it as a productive workspace, a cozy music room, or a sophisticated formal dining area, the possibilities are endless. Prepare to be impressed by the kitchen, where a brand new laminate countertop takes center stage alongside an inviting island. This culinary haven seamlessly flows into the family room and dining room, creating the ideal space for everyday gatherings and entertaining. Step through sliding patio doors onto your sunny deck, overlooking a south-facing backyard adorned with a mature apple tree just waiting to be harvested and a double garage with back lane access for your convenience! Upstairs, discover three spacious bedrooms, including a luxurious master retreat complete with a full ensuite and walk-in closet. The fully developed basement offers even more living space with a large rec room, generous bedroom, and a convenient 4-piece bath.This home has been impeccably maintained, boasting new roof shingles and vinyl siding that exude both curb appeal and peace of mind. Situated in a vibrant community of Taradale, it is very close to schools, parks, shopping, scenic walking path and with easy access to the highway, convenience is at your doorstep. Book a showing today! (id:42619)
318, 111 Tarawood Ne
Calgary, Alberta
Incredible opportunity for investors or first-time buyers! Two-storey, 1,062 sq. ft, 2 bdrm. 1.5 bath, end unit townhouse definitely needs investigation. Located in family oriented Taradale NE the pluses begin with front parking. Enter the main floor which highlights a cheerful, generous-sized, open-concept spread with 9-foot ceilings, attractive laminate flooring throughout, soft colours and oodles of windows to expand on that roomy ambiance. The kitchen features warm blond cabinetry, black appliances, a breakfast bar with double sink and a cosy dining nook adjacent. A handy 2 pc. bath completes the main level. The second floor is comprised of two very substantial, bright bedrooms, one with walk-in closet and one with doored access to the 4-pc. tiled shared bath. The basement is unfinished but has storage, utility and laundry areas and provides optimal space for expansion of your living area. The back door opens on to a common area with playground equipment for the kids. The location of this townhouse is another plus with access to so many vital amenities. Close to Stoney and Metis Trails, Falconridge Boulevard, Airport Trail, Saddletowne Shopping Centre and restaurants, transit, numerous schools, playgrounds, daycare, parks, the Genesis Centre, library and the Calgary International Airport. The property is professionally managed with common area maintenance, has been carefully kept and is in move-in condition. This gem will not last long. Call today for your showing. (id:42619)
7, 620 1 Avenue Nw
Airdrie, Alberta
Wonderful opportunity to lease office space in the professionally managed Willow Brook Business Plaza (BAY 7&8) . This property offers 2,400 sq ft, ( 2827 sq. ft. registered size), of office/retail space (two bays combined), for lease in busy strip mall anchored by medical, dental and law office. The front portion of the space is open concept and was previously set up for retail. To the rear of the property there is two huge offices, a flex area, 2 pce bath with a utility sink and a staff lounge area. Rent escalating from $23 in the first year to $27 in in the 5th. Permitted and discretionary uses are in supplements. Do not miss out on this great space, call today to view! (id:42619)
111 Anderson Grove Sw
Calgary, Alberta
Open House April 20 @ 11 am - 3:30 PM and April 21 @ 12-5 pm Stunning Corner Unit with Dual Master Suites and Panoramic Mountain Views. Step into luxury with this beautifully upgraded corner unit, featuring air conditioning and breathtaking mountain vistas. This residence uniquely offers two expansive bedrooms, each graced with its own modern ensuite bathroom, ensuring privacy and upscale living.Bright, Airy Living Room: Revel in the spacious living area boasting high 12-foot ceilings and an abundance of windows that infuse the space with natural light. The room's open feel is perfect for relaxation or entertaining, complete with a cozy fireplace and access to the sunny, southwest-facing balcony.Contemporary Kitchen: The pristine white kitchen is illuminated by an east-facing window—ideal for enjoying your morning coffee in the sunlight. The kitchen has been elegantly remodeled to include chic countertops, a stylish backsplash, and top-tier appliancesFreshly Updated: Enjoy the freshly painted interior and newly floored basement, which offers large windows, laundry facilities, and extensive storage.Conveniently Located: Features include an attached garage, additional assigned parking, and ample visitor parking. The unit is a short walk from transit options, schools, convenience stores, and dining venues.This property is an exceptional blend of functionality and elegance, tailored for those who seek a refined lifestyle. Immerse yourself in the serene environment and superior upgrades of this exquisite home. Schedule your viewing today to experience sophistication at its peak. (id:42619)
5;1;31;35;ne (Range 1 Township Rd 320)
Rural Mountain View County, Alberta
SALE BY COURT ORDER !! This fine parcel of agricultural land is fully cultivated and contains 145.96 acres. The lay of the land is flat and level. The land is highly productive with its number 1 graded soil. The land is located immediately East to Queen Elizabeth HWY 2, with highway exposure. The Northern boundary of the land is Township Road 320 (Bergen Road) The subject site has convenient immediate access to HWY QE2 from Township Road 320. The land is close to all services and amenities while it is only 6 miles East of Didsbury and 6 miles South of Olds. (id:42619)
13725 Mt Mckenzie Drive Se
Calgary, Alberta
Welcome to your new home in the highly sought-after community of McKenzie Lake. Step into luxury and comfort with this meticulously maintained residence boasting a superb floor plan designed for modern living.Upon entering, you're greeted by an inviting front flex room, perfect for entertaining guests or hosting formal dinners, adorned with elegant hardwood flooring. This versatile space can easily be transformed into a dining area to suit your lifestyle.Ideal for families, this home features three spacious bedrooms upstairs, along with three full bathrooms, including a luxurious four-piece ensuite, ensuring everyone has their own private space. Additionally, a convenient half bath on the main level adds to the functionality of this home.Descend into the partially finished basement, where you'll find a fourth room and a washroom with a shower, offering endless possibilities for customization and expansion to suit your needs.One of the standout features of this residence is the expansive bonus room, highlighted by vaulted ceilings and oversized windows, flooding the space with natural light and creating an inviting ambiance for relaxation and entertainment.The main floor seamlessly connects the family room, adorned with a cozy gas fireplace, to the spacious kitchen, making it the heart of the home. The kitchen boasts ample cabinetry, a corner pantry, and a convenient breakfast bar overlooking the double stainless-steel sinks, perfect for casual dining and meal prep.Step outside through the patio doors to discover your own private oasis in the backyard. Bask in the sunshine on the stunning two-tiered composite-tiled deck, complete with a charming gazebo, providing the perfect setting for outdoor gatherings and enjoying warm summer evenings with family and friends.Situated in a prime location, this home offers unparalleled convenience with proximity to shopping, schools, golf courses, public transportation, and easy access to the Deerfoot Trail, ensuring you're never far from the amenities and activities that enrich your lifestyle.Don't miss the opportunity to make this exceptional property your own and experience the ultimate in comfort, style, and convenience. Schedule your viewing today and elevate your living experience in McKenzie Lake! (id:42619)
102, 42 Cranbrook Gardens Se
Calgary, Alberta
Modern 3 bedroom + 2 den END UNIT overlooking the courtyard. Pull right into your INSULATED and DRYWALLED DOUBLE ATTACHED GARAGE with water hose bib and proceed to the sunny entrance level where a versatile den is ideal as a playroom, second office, home gym, rec room or hobby space. The open concept main floor is bathed in NATURAL LIGHT with both south and north exposure and luxurious VINYL PLANK FLOORING. Relaxation is encouraged in the living room while CLEAR SIGHTLINES promote unobstructed conversations. The GOURMET KITCHEN inspires culinary pursuits featuring STAINLESS STEEL APPLIANCES, FULL-HEIGHT CABINETS, A LARGE PANTRY, TIMELESS SUBWAY TILE BACKSPLASH and a BREAKFAST BAR ISLAND to convene around. Adjacently the dining area easily hosts large or intimate gatherings. The ENCLOSED DEN is a bright and quiet home office space for work or study. A GAS LINE on the glass-railed deck promotes casual summer barbeques with tranquil COURTYARD VIEWS. Retreat at the end of the day to the primary bedroom on the upper level, this calming sanctuary is equipped with a LARGE WALK-IN CLOSET and a lavish ENSUITE BOASTING DUAL SINKS, QUARTZ COUNTERTOPS and an oversized shower. Both additional bedrooms are spacious with easy access to the stylish 4-piece bathroom. Laundry is also conveniently located on this level, no more hauling loads up and down the stairs! Additional upgrades include HOT WATER ON DEMAND, HEAT RECOVERY VENTILATOR, A/C ROUGH-IN, FIBRE OPTIC HIGH-SPEED INTERNET READY and a WATER BIB in the garage and an ELECTRICAL PANEL for a FUTURE ELECTRICAL VEHICLE CHARGER. Built by industry leader and “BUILDER OF CHOICE” WINNER CEDARGLEN LIVING, this charming complex is PET-FRIENDLY (on board approval) and outstandingly located nestled beside SCENIC WET PONDS with an extensive pathway that winds around the neighbourhood and to FISH CREEK PARK. The resident’s only club offers a private clubhouse, SPORTS COURTS, SPRAY PARK, SKATING RINK and more. Mere minutes from additional r estaurant and shopping options in neighbouring Seton as well as the WORLD’S LARGEST YMCA. Truly an outstanding location for this beautiful home! (id:42619)
44 Sunrise Crescent
Cochrane, Alberta
Nestled in a coveted community, this beautiful family home offers a harmonious blend of bright, open spaces and cozy comfort, perfect for both lively family gatherings and tranquil relaxation. The heart of the home is its open-concept main floor, leading out to a vast rear deck that boasts stunning Rocky mountain views. The home sits on a generous pie-shaped lot, complete with a fully fenced yard and additional parking pad suitable for a small RV or utility trailer. The attached garage is a hobbyist’s dream with rustic cabin decor, insulation, heating, and multiple 220v outlets. Upstairs, a vaulted ceiling bonus room adds an extra layer of luxury and space. The primary bedroom serves as a private retreat for parents, featuring a 5-piece ensuite. Two additional bedrooms offer ample space for children, family or guests. Located just moments from parks, playgrounds, schools, shopping, and dining, this home also features a basement ready to be transformed to suit your vision. This property promises a lifestyle of convenience and luxury, making it the ideal setting for your family’s next chapter. Call to book your showing today and Let's make YOUR dreams... Realty! (id:42619)
3, 104 Village Heights Sw
Calgary, Alberta
Welcome to a fantastic 2-bedroom, 2-bathroom condo with impressive upgrades in the sought-after News from Broadcast Hill. Renovated to perfection in 2017, this unit boasts a modern charm that will make you say “wow” the moment you walk in. As you enter, you're greeted by vinyl plank flooring that flows seamlessly through the unit. You’ll notice upgraded stainless steel appliances and modified cabinetry, along with stylish light fixtures and faucet in the kitchen (and throughout), which opens into a generous living space. The open concept layout is ideal for entertaining, featuring a custom built-in TV/Entertainment unit and clean burning ethanol insert in the fireplace. Large sliding doors lead to a great patio backing on to the complex's green space. Back inside, the dining room can easily double as an additional seating area, creating a versatile space for any occasion. Down the hall, the bedrooms are spacious and feature custom built-ins in the closets for seamless organization. Both bathrooms have been upgraded with custom tile and quartz countertops, plus, the master ensuite shower was extended as part of the renovation, making it larger than others in the building. Parking is a breeze with your heated underground stall, conveniently accessible from the same floor as your unit. Plus, additional outdoor parking spaces are available close by on the street or you can lease surface parking spots from the condo board. The convenience doesn't end there. The News from Broadcast Hill offers quick access to major roads like Bow Trail, Sarcee, and the newly opened leg of the Stoney Trail ring road. Enjoy a host of amenities nearby, including Signal Hill, Westhills, Aspen and West Springs. And let's not forget about the building's fantastic perks. Access the fitness centre with its indoor pool, gym, and party room. There are also tennis courts! Don't miss out on this exceptional opportunity to own a unit like no other in the complex. For more details, and to see the 360 virtual tour, click the links below. (id:42619)
605, 1086 Williamstown Boulevard Nw
Airdrie, Alberta
WOW, SHOWS 10/10 - Discover your future home in the serene community of Williamstown. This captivating CORNER UNIT townhouse with 3-beds, 2.5-baths and a WALK-OUT lower level exudes practicality and backs onto green belt. Meticulously maintained, this home is 100% move-in ready. Enter into a spacious main floor featuring laminate flooring and 9ft ceilings throughout the open-concept design. An abundance of natural light creates an inviting ambiance. The gourmet kitchen is ready for your culinary adventures, boasting granite countertops, stainless steel appliances, and a large center island. The dining area offers ample seating space and flows seamlessly onto the balcony. The large, bright living room is perfect for entertaining and features a convenient wall fireplace. Adjacent to the living area is a handy 2-piece guest bath, adding extra convenience. The upper third level reveals a sanctuary with three generous bedrooms. The master suite offers a walk-in closet and a private 4-piece ensuite. The additional two bedrooms provide versatility, space, and comfort for family members, all with easy access to another 4-piece bathroom and Laundry. For added comfort, the home is equipped with CENTRAL AIR conditioning. The lower level features a WALK-OUT space that offers many possibilities, along with easy access to the double car garage, which also includes a handy driveway. This residence is ideally located close to local amenities, parks, schools, and transit routes. The complex is well-run, offers plenty of visitor parking, and is pet-friendly. Book your showing today before it's gone! (id:42619)
6066 Martingrove Road Ne
Calgary, Alberta
?***First time home buyer or INVESTOR'S Alert*** Why rent if you can buy? Welcome to this beautiful house, which you can say "Your Own" featuring 3 bedrooms, a large fenced front yard and a backyard. At the entrance, you're welcome with a large living area, a separate dining area and a private kitchen at the back. Venturing upstairs, this house comes with 3 bedrooms, a 4pc bathroom. Basement is undeveloped and comes with laundry. Act fast as this is not going to last longer! (id:42619)

