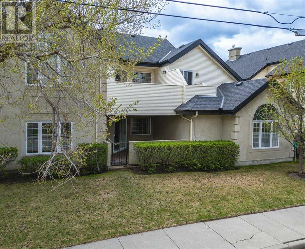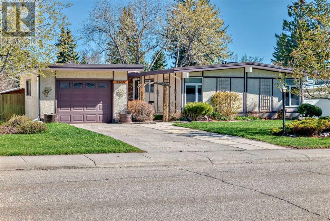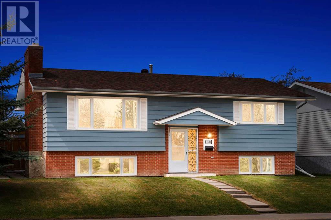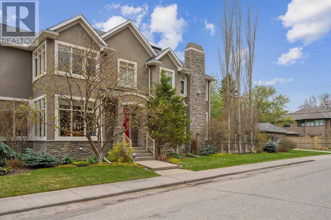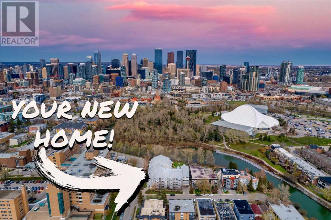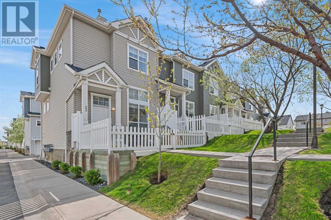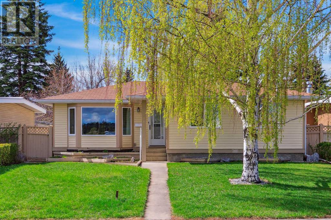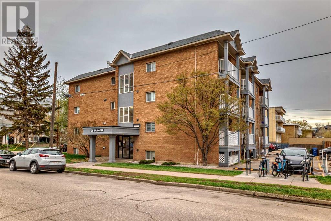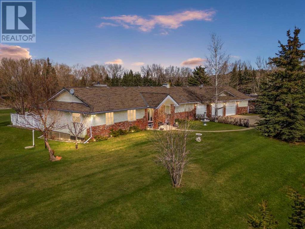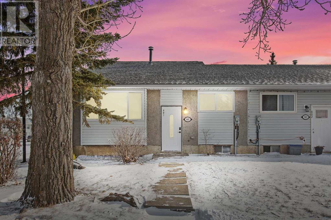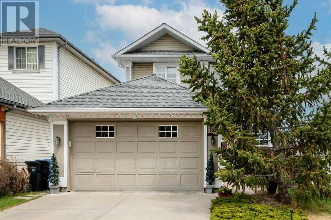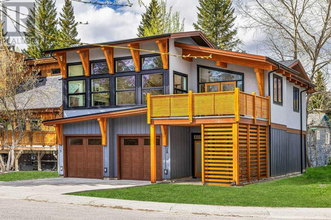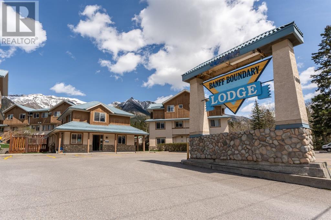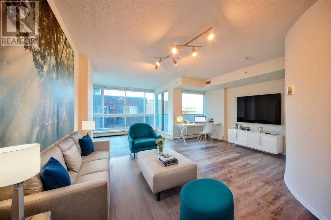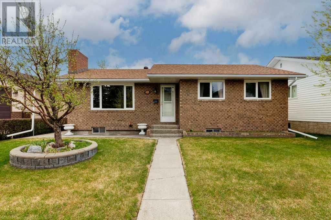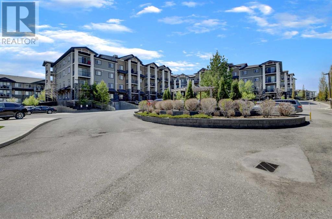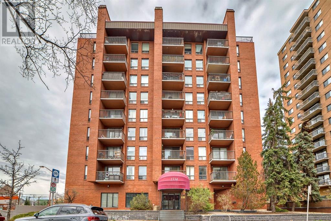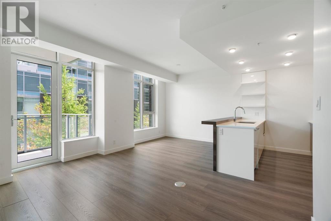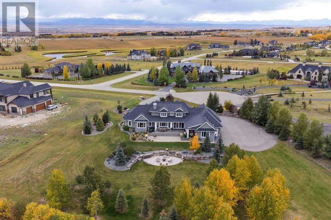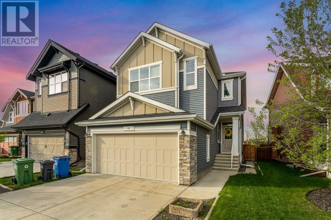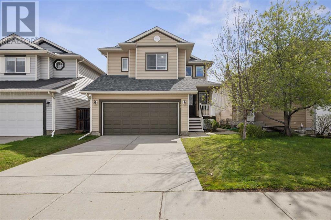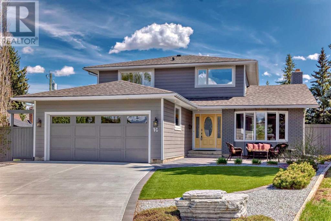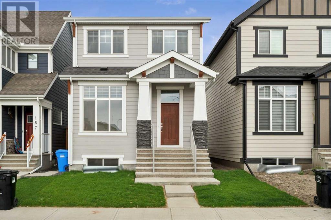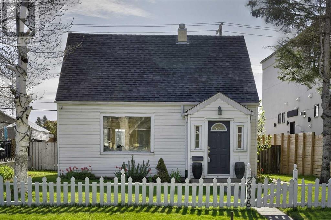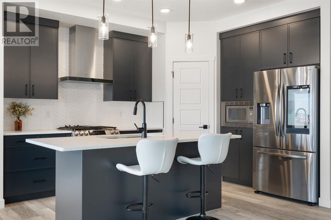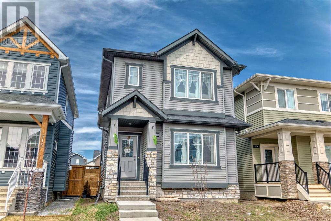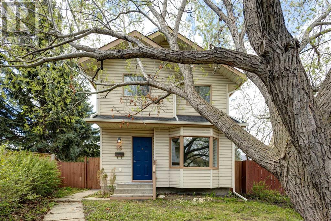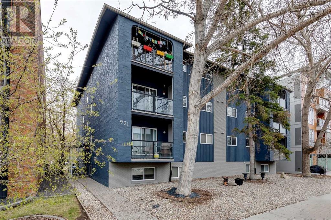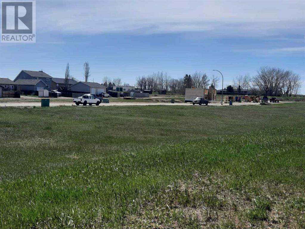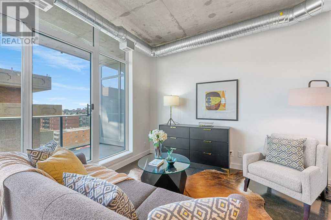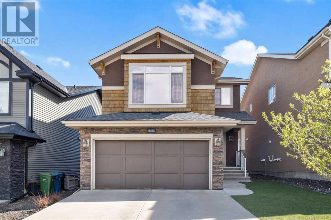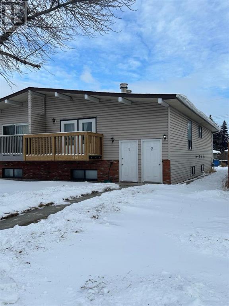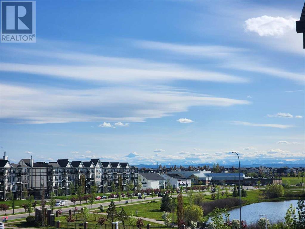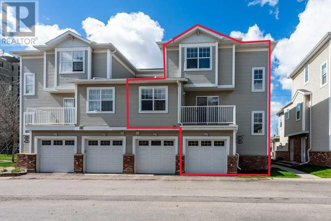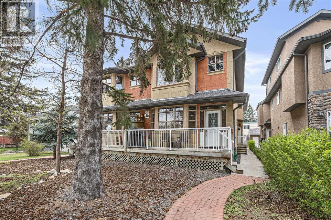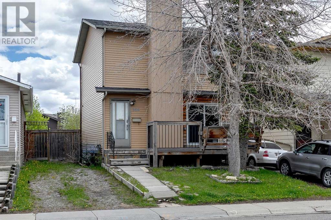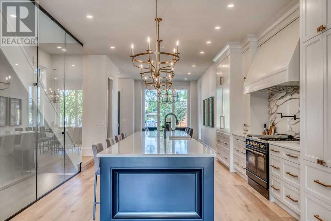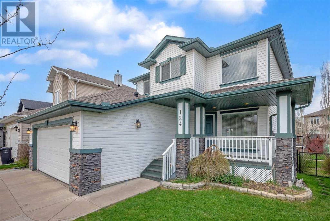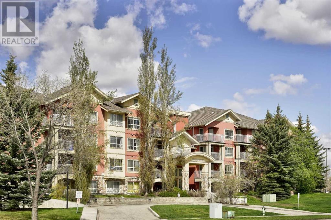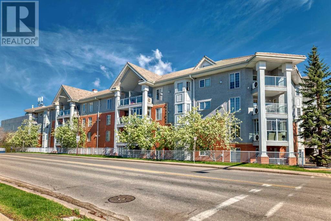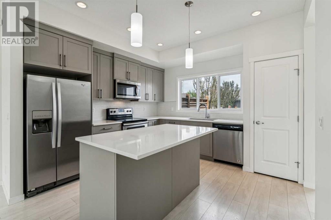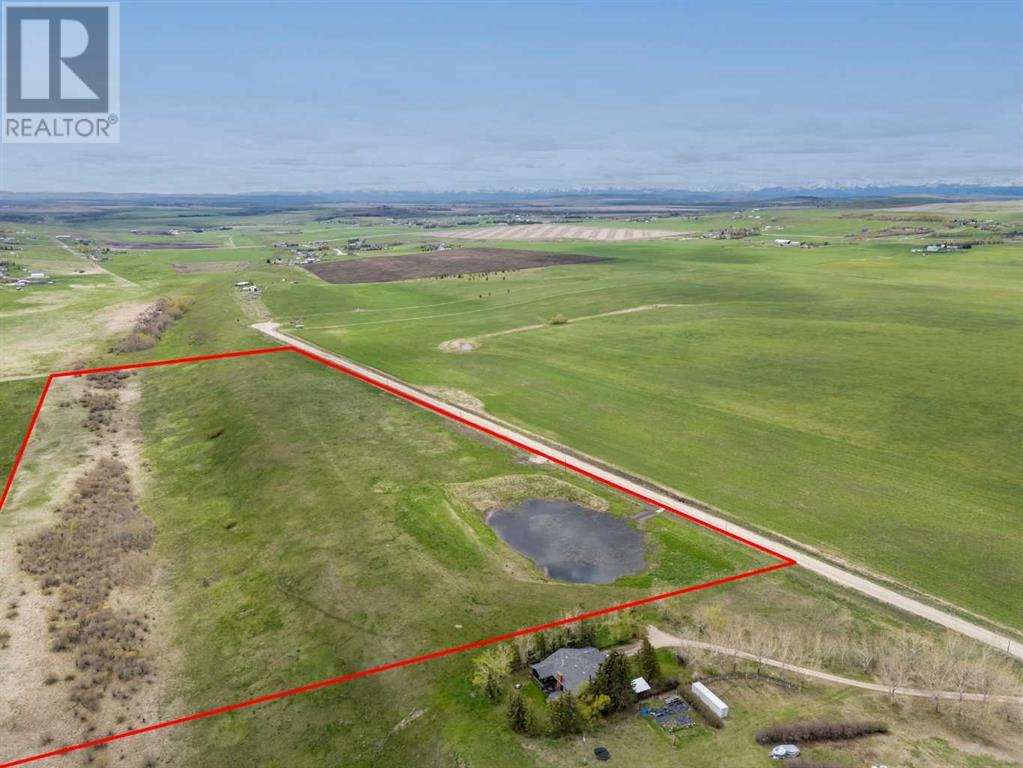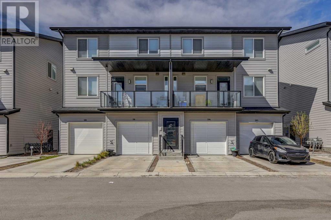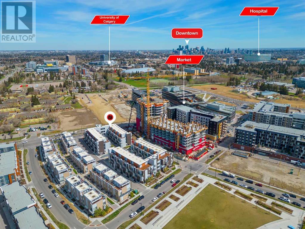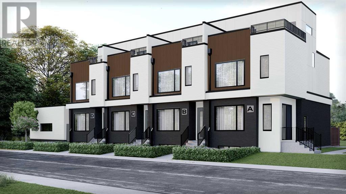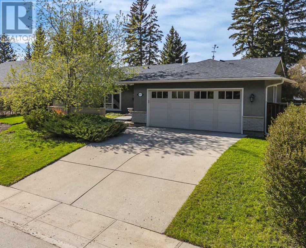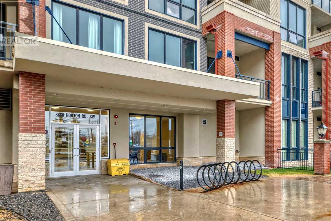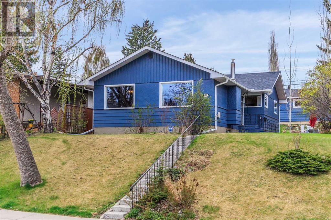SEARCH & VIEW LISTINGS
LOADING
303, 405 32 Avenue Nw
Calgary, Alberta
Fantastic opportunity to own a lovely 2 bedroom, 2 bathroom townhome on a very quiet street in Mount Pleasant. This bright main floor unit offers direct access and fronts 32nd Avenue which affords a scenic view. Ideal for pet lovers, this home has a spacious outdoor patio that can lead directly to the street. With a single attached garage, there is no need to worry about cold mornings or security. Inside, the kitchen is open to the dining & living room with a functional eat-up bar. The living room is bright and open with a gas fireplace that adds comfort. The second bedroom can double as an office with French doors & a cheater door to a 4 piece bath. The Primary Bedroom is large & includes a walk-in closet & a 4 piece ensuite. Recent updates include fresh paint, new toilets and washer & dryer. Condo fees include all utilities except electricity. Pets are subject to board approval. Great location, close to public transport. Available for immediate occupancy! (id:42619)
2236 98 Avenue Sw
Calgary, Alberta
Introducing a rare gem in the coveted community of Palliser, Calgary – an older 1560 sq. ft. bungalow bursting with character and brimming with untapped potential. Situated on a spacious lot, this home presents a unique opportunity for those with a vision and a desire to create their dream living space. The roof has been recently replaced a 25K upgrade.Stepping through the front door, you're greeted by the timeless charm of this bungalow, the carpeting on the main floor has been removed bringing back to life beautiful original hardwood floors, classic architectural details, and an abundance of natural light filtering through every room. The cozy living area beckons with its warm ambiance, offering the perfect space to relax and unwind.The kitchen, although in need of modernization, is a blank canvas awaiting your personal touch. With ample space for customization and renovation, envision creating a culinary masterpiece in a space tailored to your tastes and preferences.With three bedrooms on the main level, there's plenty of room for a growing family or guests. Each room offers its own unique charm and potential, waiting to be transformed into cozy retreats or functional workspaces.The expansive backyard is a blank slate, offering endless possibilities for outdoor living and entertainment. Whether you envision a lush garden oasis, a spacious deck for hosting gatherings, or a tranquil retreat under the shade of mature trees, the potential to create your own private sanctuary is boundless.Located in the highly sought-after community of Palliser, this property offers convenient access to a myriad of amenities, including parks, schools, shopping, and dining options. With its central location and proximity to major transportation routes, commuting to downtown Calgary or exploring the surrounding areas is a breeze.For those with a discerning eye and a passion for renovation, this older bungalow represents a rare opportunity to reimagine and revitalize a pie ce of Palliser's history. Don't miss your chance to make your mark on this charming home and create the space of your dreams in one of Calgary's most desirable neighborhoods. Schedule your showing today and unlock the endless possibilities that await! (id:42619)
4307 45 Street Sw
Calgary, Alberta
Located in the heart of Glamorgan, this property has been beautifully finished with a minimalist mid-century modern theme, creating a timeless design throughout the home that is perfect for families, friends, and everyday living. Featuring 5 bedrooms, 2 full bathrooms, 2 living areas, over 2,140 square feet of developed space, and is situated on a 50' x 119' lot with a west-facing backyard. With a brand new oversized double detached garage with level 2 universal charging station for your EV vehicles. Featuring an array of upgrades like newer asphalt shingles, backyard fence, vinyl windows, high efficiency furnace, 200 amp panel, extensive backyard landscaping, A/C, gazebo, irrigation, newer stainless steel appliances, and a 4 person cedar barrel sauna for wellness and relaxation in your own backyard.The expansive living area invites you with its large windows and cozy wood burning fireplace, perfect place to unwind and enjoy family time. Adjacent is the roomy dining room featuring upgraded lighting and ample space for entertaining with your loved ones.The modern and upgraded kitchen offers quartz countertops, soft close cabinets and drawers, a breakfast bar with built-in storage, stainless steel appliances including a gas cooktop, and a large window facing the sunny west backyard.The primary bedroom accommodates a king-sized bed comfortably with a generous closet space. It is conveniently located next to the upper level 5 piece bathroom featuring dual vanities, with subway tile accents. Another bedroom on this upper level is perfect for a growing family or a home office.The lower level offers a recreational room with a second wood burning fireplace, a TV area with TV included, and a crawl space for extra storage. Three additional bedrooms with a full 4 piece bathroom complete this floor. The larger triple paned windows throughout provide added comfort and efficiency all year-round.The fully fenced and landscaped west-facing backyard is entirely private and cap tures optimal sunshine all year long, where you can bbq all summer long in the comfort of your home. This gem has been professionally finished throughout and is fully move-in ready. With close proximity to downtown, shopping centres, and schools nearby, this could be your next home.*Some photos have been virtually staged* (id:42619)
720 22 Street Nw
Calgary, Alberta
OPEN HOUSE SUNDAY MAY 19th 2:00 p.m. -4:00. Beautifully crafted residence nestled in Heart of highly sought-after community of WEST HILLHURST. Fantastic location with quick easy access to Foothills + Childrens Hospitals, U. of C., SAIT, Downtown, Bow River trails + Kensington shops! On a QUIET street, this CORNER LOT position & S.W. exposure, allows for loads of Natural Light in the home. OPEN PLAN design featuring site finished Brazilian Hardwood + 9.5 Ft. Flat painted Ceilings. Spacious + Gracious Main Floor with Double Height Entry to Dining Room & adjacent Den/Office. Kitchen with large Pantry, Gas Stove + Breakfast Bar enjoys views to the South yard and Fireplace in the adjoining Great Room. Ascend the lovely curved stairway with skylights, to the 2nd Level with its Suited Bedrooms layout. Main Primary is grand sized retreat with Vaulted Ceiling, Fireplace, Sitting area, Walk In closet + 5 piece En-suite. 2nd Bedroom with Vaulted Ceiling enjoys a 4 piece En-Suite + Walk In Closet. Super convenient Laundry Room complete this level. Fully Developed lower offers loads more living space with a huge Rec Room, Bright Bedroom with large window, Ensuite bath, loads of storage closets plus amazing Storage Room (under the patio).. Maybe convert to a media room? South Deck with motorized awning generously sized to allow for dining PLUS seating , & Private, Fenced yard. Wonderful professional landscaping includes Underground irrigation. Additionally the LOT is EXTRA DEEP at 130 ft. Don’t miss this one! (id:42619)
214, 2204 1 Street Sw
Calgary, Alberta
Welcome to your cozy retreat in the heart of Mission! This charming 2-bedroom, 1-bathroom haven boasts a prime location just steps away from the tranquil river, offering the perfect blend of urban convenience and serene surroundings. Step inside to discover a beautifully updated kitchen, complete with sleek stainless steel appliances, perfect for whipping up culinary delights. The open layout floods the space with natural light, creating an inviting ambiance for relaxation and entertainment alike. The primary bedroom easily fits a king-size bed and comes with a spacious closet.Additional upgrades, including fresh paint and a modernized bathroom, add a touch of elegance to this already delightful home. The in-suite laundry is conveniently tucked away in a closet by the entrance. With its proximity to cafes, shops, restaurants, the Stampede grounds, and downtown amenities, every comfort is at your fingertips.Parking is a breeze with your very own underground stall, providing added security and convenience. Whether you're strolling along the riverbank or exploring the vibrant local scene, this Mission gem offers the ideal blend of comfort and convenience for your urban lifestyle. (id:42619)
249 Elgin Gardens Se
Calgary, Alberta
Welcome to "MOSAIC OF ELGIN HILL"-Welcome to your Future House!-FOR SALE it's what we can call-2X2X2-or "TRIPLE TWO"-Beautiful END UNIT -townhouse that features 2 MASTER BEDROOMS,2 WALK-IN CLOSET, 2 CAR GARAGE. Main floor comes with an inviting living room, large windows and high ceiling so perfect for your relaxing time. On the second floor a very spacious kitchen with a center island, plenty of cabinets, upgraded appliances, very good size dining area and a flex room that can be used as an office or just a tea/coffee siting space. Third floor with extra windows is the DUAL MASTER AREA-two master bedrooms, each with their own ensuite and their own walk-in closet. Private Front fenced patio, double garage attached, plenty of storage in the basement, end Unit, low condo fees, well managed complex, very friendly neighbours-still thinking? Come , View and Write the Offer-OPEN HOUSE SAT 12-3PM!. ...professional photos coming soon..... (id:42619)
7319 37 Avenue Nw
Calgary, Alberta
*** OPEN HOUSE - Saturday & Sunday, May 18 & 19, 2024 - 1:30-4:00 pm *** Custom, Custom, Custom!! Welcome to one of only a few select custom built homes constructed in this era, in all of Bowness! Premium R-C2 zoned location on a massive 50x121 south rear lot, offering spectacular views, across from a massive playground and two schools! It is very rare to find an extremely well maintained and pride of ownership expansive 1,275 sqft fully finished bungalow offering, a total of 4 bedrooms, 3 full baths, highlighted by numerous upgrades this home has to offer. The main floor features a large combo kitchen/dining room area accented by beautiful oak cabinets, 3 good sized bedrooms, including a large primary bedroom c/w a full 4-pce ensuite. The fully finished lower level is highlighted by a cozy wood burning fireplace and oak mantle in the family room, the 4th bedroom, large den/storage room, 3-pce bath c/w a walk-in shower and an expansive laundry room. The long list of upgrades include: all new triple pane windows, newer siding and added insulation, newer shingles, newer granite counters, new lower carpets, plus much, much more. Huge 23x23 heated double garage. Beautiful and private south rear fenced yard including a covered deck with and a retractable awning. A short walk to to 3 schools and the new Superstore, two minute drive to Trinity Hills box stores, and Greenwich Farmer's market, 5 minute drive to two hospitals, a short commute to downtown and easy access west to the mountains. Hurry on this one! (id:42619)
B, 125 23 Avenue Sw
Calgary, Alberta
Discover an exceptional investment opportunity with this charming 423 sq. ft. apartment located in the heart of Mission, one of Southwest Calgary’s most vibrant and sought-after neighborhoods. With a reliable tenant already in place, this property offers immediate rental income, making it a perfect addition to your investment portfolio. In this PRIME LOCATION with PARKS and PATHWAYS, just steps from the scenic Elbow River and Lindsay Park, providing ample opportunities for outdoor RECREATION and RELAXATION. Enjoy the convenience of being within walking distance to trendy shops, top-rated restaurants, cozy cafes, and bustling nightlife. The Mission neighborhood is known for its vibrant community and lively atmosphere. Proximity to reputable schools and post-secondary institutions, enhancing the property's appeal to a broad tenant base. Close to major medical facilities, ensuring added convenience and peace of mind for residents. This end unit has a thoughtfully designed layout that maximizes space and functionality. The open-plan living area is perfect for a cozy urban lifestyle. Enjoy immediate rental income with a dependable tenant already in place, minimizing vacancy risks and ensuring steady cash flow from day one. Ideal for investors seeking a hassle-free property with minimal maintenance requirements. Located in a rapidly appreciating area, this apartment offers not only current rental income but also potential for significant property value growth over time. Mission offers a unique blend of urban living and community charm. Its strategic location near downtown Calgary makes it highly desirable for professionals, students, and anyone seeking the best of city life. With ongoing developments and a thriving local economy, investing in Mission means securing a property in a prime location poised for long-term growth. Secure your foothold in one of Calgary’s most dynamic neighborhoods and start reaping the benefits of this prime real estate investment. Don’t miss th is fantastic investment opportunity! Schedule a viewing today! (id:42619)
515 Bearspaw Village Ridge
Rural Rocky View County, Alberta
Experience luxury living in this exquisite 2-acre bungalow tucked away in the highly sought-after Bearspaw Village just minutes from Calgary City limits and NW Calgary. Boasting four bedrooms, including two on the main floor and two below, this spacious home offers over 4000 ft.² of developed living space. Step into the grand foyer with vaulted ceilings, leading to the open kitchen equipped with stainless steel appliances, ample cupboard space, and expansive countertops. The adjoining living and dining areas feature large windows that frame breathtaking mountain views, while an electric fireplace adds warmth and ambiance. The main floor also hosts a lavish master bedroom with a walk-in closet and access to the patio living area, complete with a hot tub for ultimate relaxation. Pamper yourself in the luxurious five-piece ensuite with a Jacuzzi tub. Don't miss the convenience of the main floor laundry. Descend to the lower level, where underfloor heating ensures year-round comfort. Here, you'll find a spacious living area, family room, two additional bedrooms, den or craft room and ample storage space in the utility room. Relax on the covered West- facing deck overlooking the private fenced cobblestone yard with beautiful mature trees sweeping over the yard giving cool breezes while you entertain and relax. Parking abounds with the quadruple attached garage, featuring under-cement heating and a designated work area with workbenches. Need more space? A detached garage ( 20'2 "x 23'8") at the rear of the property provides room for extra vehicles, machinery, or ATVs. Easy access to Scenic Acres LRT and to Stoney Trial North and South. Don't miss this opportunity to own a piece of luxury living in Bearspaw Village. (id:42619)
801, 700 Allen Street Se
Airdrie, Alberta
Welcome to your new spacious and meticulously maintained townhouse located right in the heart of Airdrie! Less than 5minutes away from elementary (AE Bowers Elementary School), middle (Muriel Clayton Middle School) and high schools (George McDougallHigh School) this home is perfect for all phases of life. As well as being situated in the peaceful neighborhood of Airdrie Meadows, thisproperty offers convenience, comfort, and modern living all in one. As you step inside you discover a warm inviting open-concept layout,featuring a generously sized living room perfect for hosting gatherings and illuminated in natural light pouring through expansive windows.The eloquent dining area seamlessly compliments the space, offering an ideal setting for creating unforgettable moments. The adjoiningkitchen strikes a balance between functionality and aesthetics. It boasts stainless steel appliances, providing a modern touch, and offersplenty of cabinet space for easy organization and storage. Elevating the interior experience, a beautiful contemporary washroom serves asthe perfect finishing touch. The basement is partially finished with a side entrance and framing, just ready for your finishing touches. Witheasy access to major highways this condo makes commuting around Airdrie and travel to Calgary a breeze. Don't miss your opportunity toturn this beautiful condo into your home, schedule your showing today! (id:42619)
135 Hidden Circle Nw
Calgary, Alberta
On a large corner lot on a quiet street with mature trees sits this beautiful 2-storey detached home Extremely well-maintained, in an outstanding location within walking distance to community Pond , Nose Hill park, playgrounds, transit, 3 Hidden Valley Schools, an off-leash dog park and the extensive pathway system that winds through the environmental reserve. Soaring vaulted ceilings create a welcoming first impression upon entry. Oversized south-facing windows stream in natural light illuminating the sight finished hardwood floors. Open to each other, the grand living and dining rooms are perfect for entertaining. A gas fireplace in the living room invites you to put your feet up and unwind on cool winter evenings. White and neutral, the well laid out kitchen boasts stone counter tops, a plethora of cabinets, a pantry for extra storage and a centre island for extra prep gathering space. Family meals are simplified in the adjacent breakfast nook. Patio sliders lead to the enclosed three season sunroom for enjoyment in almost any weather. A main floor den is great for a home office or playroom, then simply close the door on the clutter. Conveniently, an updated powder room completes this level. 3 spacious bedrooms are on the upper level including the primary suite with plenty of room for king-sized furniture, a large walk-in closet and a private 4-piece ensuite, no more sharing! Gather in the basement rec room for movies and games nights then refill snacks and drinks at the built-in bar. A 3-piece bathroom is also handily located on this level. A ton of storage space would be a great future development space for a guest room, hobbies, gym and more. The massive backyard is beautifully landscaped and privately fenced. Host summer barbeques on the deck or take a soothing dip in the hot tub under the stars. Wonderfully located, within this established family-friendly community that is close to every amenity, neighbours onto Nose Hill Park and has easy access to major th oroughfares, downtown and the mountains! (id:42619)
2 Pinewood Crescent
Canmore, Alberta
No detail was spared when designing this one-of-a-kind Canmore home! Around the corner from local favorites JK Bakery and Crazyweed Restaurant, you're only a short walk to Main Street and the Canmore Golf & Curling Club. Just past the covered front porch, you’re greeted by a heated tile foyer, massive entryway closet, and storage friendly mudroom with a lock off bonus room or legal suite ahead. Here, find 2 spacious bedrooms, a kitchenette and private entry to the fenced in backyard. The abundance of natural light, private laundry, and beautiful tile facing gas fireplace with hand crafted wood shelving create a comfortable area to host your friends and family. Alternatively, offer a pristine mother in law suite or secure a full time tenant and generate monthly income. Sheek glass railings lead you upstairs to the sun drenched living area and an impressive 15’x14’ South facing balcony complete with a BBQ gas hookup - the ideal spot to chase the summer sun. Engineered hardwood flooring runs throughout and is complimented by an impressive three tone chef kitchen, complete with Café Stainless Steel appliances, and a 2nd gas fireplace. Soak up the mountain views from the kitchen, dining room and living room alike with wall to wall windows and a sprawling vaulted ceiling. On the opposite end of this floor you’ll find the primary bedroom suite, 2 guest rooms and a 4-pce bathroom. Restore and relax in the sophisticated ensuite finished with a dreamy walk-in closet, free standing bathtub, tiled shower, and double undermounted sinks. Additional features include a heated garage with epoxy flooring, wood ceiling, custom closet organizers, 8ft doors, undercabinet and toe-kick lighting, BBQ gas hookup, built in pantry, and two complete laundry rooms… Your slice of rocky mountain heaven starts here! (id:42619)
1000 Harvie Heights Road
Harvie Heights, Alberta
Discover the epitome of mountain living with this exquisite fully renovated unit in Harvie Heights, just minutes from Canmore and Banff in Canada's stunning Rocky Mountains. Meticulously renovated, this unit sparkles like new, with all pipes for the building replaced this month for worry-free living. Step inside to find a bright, spacious open floor plan, complemented by two generous sized bedrooms, and a convenient 4-piece bathroom. Enjoy the ease of included utilities, cable TV, and internet, all covered in the condo fees. Situated on the ground floor, Unit 209 offers easy access to the building's amenities, including new coin-operated laundry facilities and a year-round outdoor hot tub. Zoned for visitor accommodation, this property is an ideal vacation home or investment opportunity for generating revenue through vacation rentals/Airbnb. Seize the chance to own your slice of mountain paradise – book your viewing appointment today! (id:42619)
503, 188 15 Avenue Sw
Calgary, Alberta
Don't miss out on this fantastic opportunity to own one of the best buys in the heart of downtown Calgary! This freshly painted, spacious 1-bedroom suite in the popular "Chocolate" tower boasts all the modern amenities perfect for downtown living. Recently renovated with luxury vinyl plank flooring throughout, the unit features in-suite laundry & storage, a generously sized living room, and kitchen with a new faucet and sink. The dining area offers stunning views of the iconic Calgary Tower, complemented by brand new zebra blinds, creating an inviting space to entertain guests or enjoy a quiet meal at home. Step outside onto the bright balcony, complete with a gas BBQ outlet, ideal for relaxing evenings or weekend gatherings. With its prime location, you'll be steps away from trendy shops and abundant dining options in the core. Catch the big game with friends on 17 Ave SW, or hop on the LRT to explore everything else the city has to offer. For added convenience, this unit includes one of the largest underground parking stalls in the building, perfect for those with larger vehicles. Plus, visitors can enjoy the convenience of free street parking nearby with a 2-hour limit. Experience the maintenance-free urban lifestyle you dream of - make this pet friendly downtown oasis your new home today! (id:42619)
6411 Silver Springs Way Nw
Calgary, Alberta
Immaculate 4 bedroom, 2.5 bathroom home ideally located down the street from Sarcee Park with sports courts, a botanical garden, tennis, an off-leash dog park and the Labrinth Mediation Walk. Also within walking distance are schools, parks and transit. Pride of ownership is evident instantly upon entering. Hardwood floors, a huge picture window and a full-height tiled fireplace come together to create a warm and inviting space to gather and unwind in the living room. Clear sightlines into the dining room are perfect for entertaining. The kitchen has a great layout with tons of cabinets, a gas stove and a window over the sink to keep an eye on the kids playing in the backyard. The primary bedroom is generously sized with its own private ensuite, no more stumbling down the hall in the middle of the night! 2 additional spacious and bright bedrooms and a 4-piece bathroom are also on this level. The finished basement is massive! Easily divide the huge family and rec rooms with furniture to create separate zones for movies, games, relaxing, playing, working, hobbies and more! A 4th bedroom and another full bathroom add privacy for yourself and your guests. The sunny south-facing backyard is a secluded oasis with a large patio, a brick built-in barbeque area, large gardens, a greenhouse and grassy play space for kids and pets. An OVERSIZED double detached garage adds to your comfort and convenience. This exemplary home with great bones and a tranquil yard is serviced by great schools in the family-friendly community of Silver Springs with a public swimming pool, a skating rink, an active community centre, The Bowmont Natural Reserve and the Soccer Centre all close by! (id:42619)
2317, 175 Panatella Hill Nw
Calgary, Alberta
Welcome to PANORAMA WEST! This beautifully designed 1-bedroom, 1-bathroom unit boasts 580 sq ft of living space with an open-concept floor plan. Enjoy a spacious dining and living area, along with the convenience of in-suite laundry. The kitchen features bright white cabinets, stainless steel appliances, and a large breakfast bar. This third floor unit includes a titled parking stall and a fantastic balcony overlooking the walking path. The condo complex's prime location offers all the convenience, surrounded by grocery stores, restaurants, shopping, and schools, providing an exceptional urban living experience. (id:42619)
706, 1334 14 Avenue Sw
Calgary, Alberta
Welcome to the vibrant community of Beltline! Situated on the seventh floor, this pet friendly two-bedroom, one-and-a-half-bathroom unit is meticulously designed to meet all your wants and needs.With newer vinyl plank flooring, tiles and carpets throughout, this unit is sure to please. Equipped with a sleek, modern kitchen, the updated stainless steel appliances, convenient breakfast bar and separate dining area are a luxurious bonus. The in unit laundry room boasts a rare full size washer and dryer set, as well as additional storage space for all your essentials.Off the main living area you are greeted with the primary bedroom which boasts a large walk-in closet and convenient two-piece en suite. An additional second bedroom and stylish four piece bathroom complete the indoor space. Step outside where you can enjoy your days barbecuing and lounging or your evenings taking in the views of downtown on the private oversized balcony.Enjoy the convenience of a designated underground parking stall and an additional storage locker, ensuring that your vehicle and belongings are always secure and easily accessible.Situated in a prime location close to shopping, parks, schools and a number of main roads, this location is hard to beat! (id:42619)
210, 138 Waterfront Court Sw
Calgary, Alberta
VACANT and move in ready! Start enjoying this spring weather right away! Freshly painted and ready for the new owner. This ONE bedroom - ONE bath 583.77 sq ft unit TRULY has the BEST layout! Facing East - so you can enjoy that morning sun on your deck. More natural light than other units - since this one has MORE windows! PLUS enjoy a LOVELY view of green trees - the river and the pathway system from the living area and bedroom! With future noise and chaos of Eau Claire changes coming - you won't be affected on this side! But you will BENEFIT when this project is complete! Open concept living - kitchen offers quartz counters, gas cooktop, built in oven & microwave - stainless steel appliances! High end wide plank laminate floors. LAUNDRY in unit! 4 Piece bath. Concrete building. The building is super special. Concierge, Bike storage, gym, hot tub/sauna, private owners lounge for your personal use. One UNDERGROUND HEATED parking spot for those COLD days - and loads of extra storage in a dedicated space. AC for those warm nights ahead! Choosing to live here is choosing a LIFESTYLE. Enjoy the convenience of being within walking distance to the river, Prince's Island Park and its scenic pathway systems, the iconic Peace Bridge, and renowned restaurants such as The River Cafe and Joey's Eau Claire. Just minutes away from Kensington, East Village and Bridgeland. This DOWNTOWN gem offers a turnkey opportunity. Getting to and from work - could mean a short walk, bike or scooter ride - and perhaps - missing out on traffic all together! Downtown is also packed with amenities, which means you'll have quick-and-easy access to a wide range of restaurants, shops, services, amenities. This location is so GREAT. Enjoy festivals & music. Access to Calgary's LRT system is 12 min walk away...bonus - it's free to ride in the downtown core! Once the Green Line project is complete - transit will literally be at your doorstep. The city life truly puts you in the HEA RT of it all. Airport 25 mins away. Jubilee Auditorium only 12 mins. Saddledome/Stampede Grounds - a quick 9 min drive! Easy access out of downtown as well - Canmore is an hour away! Don't miss out on the chance to make this your new home. Pet friendly with board approval and round the clock security. Additional parking for guests to use. Book a showing today! (id:42619)
255030 Willow Creek Rise
Rural Rocky View County, Alberta
Luxury Living in this timeless, high-end home with Rocky Mountain VIEWS just minutes from the city limits! Enjoy the peace and privacy of acreage living on a beautifully landscaped 2-acre parcel, while still having groceries and many shops & amenities just 5 minutes away. Situated at the end of a quiet cul-de-sac, this home has gorgeous curb appeal from any angle. Lovingly improved and updated by the current owners, this home is immaculate and shows true pride of ownership. This home was thoughtfully placed on the lot to maximize the use of outdoor space - blocking the west winds yet enjoying maximum sunlight. With over $60k in recent landscaping, there are multiple spaces to enjoy the outdoors. This remarkable house design gives the best of both worlds with a primary suite on the main level (perfect for aging-in-place) as well as many additional bedrooms to suit your growing family or all of the kids and grandkids when they come to visit! The contemporary design of this house creates a peaceful oasis, a perfect canvas for making family memories. The kitchen is the heart of the home with so much counter & cupboard space, Monogram appliances, mountain views from the kitchen sink plus a butler’s pantry for additional storage & prep space. Dining area is open-concept yet separate and has great access to the yard for an indoor/outdoor feel. Stylish living room with gas fireplace is where the family gathers. Mud room with lockers make organizing a breeze! On the opposite end of the home, the main floor den, laundry and luxurious primary suite w/ 16' ceilings, huge walk-in closet and patio door provides the owners a private retreat. Primary bathroom has in-floor heat, stylish standalone tub, double sinks, oversized shower, water closet & tons of natural light. Upstairs, there are three generously sized bedrooms - each with their own walk-in closet and built-in features - and two full baths. The lower level has oversized windows, plenty of space for a home gym or golf sim, TV area, games/play area, large wet bar, tons of storage, two additional guest bedrooms, full bath & the incredible mechanical room (200 amp service, radiant in-floor heat in basement, water softener & purifier, on-demand hot water, control centre for $20k VSSL amplifiers powering 16-speaker system throughout the home) Extras include 8' doors, triple pane windows & automated blinds. Outside, you will find concrete patio areas, lower fire pit & a huge grassy yard for epic family soccer games! The heated quad garage is over 1,600 square feet with 11' ceilings & MyQ smart garage hub! Willow Creek has lovely walking paths and is just 5 minutes from the K-8 Bearspaw School, the thriving Bearspaw community centre & the new 126 hectare Haskayne Legacy Park! Garbage pickup included in HOA, great internet speeds & cell service, paved roads all the way to the house, top-end septic system, Rocky View water co-op (approx $100/mo). This masterpiece is ready for a new owner to call it home and love it just as much! (id:42619)
40 Sunrise View
Cochrane, Alberta
Welcome to 40 Sunrise View Cochrane in the picturesque community of Sunset Ridge! This charming 2-story home offers a perfect blend of comfort, style, and low-maintenance living.As you step inside, you'll be greeted by a warm and inviting atmosphere. The main floor features a spacious living room with large windows, allowing plenty of natural light to flood the space. The open concept layout seamlessly connects the living room to the dining area and kitchen, creating an ideal space for entertaining family and friends.The kitchen boasts modern appliances, ample cabinet space, and a convenient center island, making meal preparation a breeze. Whether you're hosting a dinner party or enjoying a casual meal, the dining area offers a lovely space to gather and create lasting memories.As you make your way upstairs, you'll find the primary bedroom, complete with an ensuite bathroom and a walk-in closet. Two additional well-appointed bedrooms and a full bathroom provide plenty of space for family members or guests.One of the highlights of this property is the low-maintenance backyard. With a focus on simplicity and ease of upkeep, you can spend more time enjoying the beautiful community amenities and less time on yard work.Sunset Ridge is renowned for its stunning natural beauty, with breathtaking views of the surrounding mountains and lush greenery. The community offers a range of amenities, including parks, walking trails, and recreational facilities, providing endless opportunities for outdoor activities.Located in a highly desirable area, Cochrane offers a peaceful retreat while still being conveniently close to schools, shopping centers, and major transportation routes.Don't miss the opportunity to own this delightful 2-story home in Sunset Ridge. Schedule a viewing today and experience the comfort, convenience, and beauty that this property has to offer! (id:42619)
62 Bridleridge Way Sw
Calgary, Alberta
Welcome to your dream home! Seize the opportunity to own a captivating 4-bedroom, 4-bathroom residence with a legally suited upper-level unit in the charming Bridlewood neighborhood. This home offers an exceptional living arrangement distinct from typical suited homes, featuring a legal suite that basks in light and space on the upper floor.Upon entering, a welcoming common area seamlessly connects you to each unit. The main floor delights with an open concept design, boasting a large kitchen with ample counter space, an inviting eat-in island, and exquisite cabinetry. Adjacent to the kitchen, the dining and living rooms provide the perfect setting for entertaining, complete with a cozy gas fireplace and access to an expansive rear deck overlooking the backyard. This level is completed by a full bathroom and a spacious bedroom.The primary residence extends to the upper floor, where you'll find a luxurious primary bedroom with soaring ceilings, a walk-in closet, and an ensuite bathroom. Descend to the lower level to discover a vast family room, an additional bedroom, plentiful storage, and a laundry room, along with a full bathroom. An extra external entrance on this level adds convenience and flexibility.Need a mortgage helper, a space for multi-generational living, or an investment opportunity? The one-bedroom legal suite is a highlight, featuring its own private entrance, a large living room, a well-equipped kitchen, in-suite laundry, a full bathroom, and a generously sized bedroom.Outside, the property boasts a fully fenced yard, a double attached garage, and additional rear parking suitable for multiple cars or an RV. Updates include a newer roof, dual furnaces, and two hot water tanks, enhancing comfort and efficiency.The location is as impressive as the home itself, nestled in a highly sought-after area known for its walkability and close proximity to schools, shopping, and major transit routes like the Stoney Tr ring road. This property represents t he perfect home for any family at any stage of life, blending functionality, comfort, and style. (id:42619)
10 Lake Rosen Place Se
Calgary, Alberta
Welcome to this Lovely “Georgian Style” Family Home in Beautiful Lake Bonavista! Homes like this Rarely come to market, especially when they are situated on a Massive Pie Lot at the end of a quiet Place and have been beautifully renovated inside and out! This home is Immaculate and has been lovingly cared for over the past 37 years! It all started when the Owners totally gutted the house on the main and upper levels and completely re-designed the floor plan, making it a totally Custom, “very functional”design. The Grande Foyer greets you as you enter the home through the Solid Wood Front Door with a Custom Designed Dove sandblasted into the Glass, and introduces you to all the Custom Mill Work with unsurpassed Quality everywhere your eyes wander… Some of the special features include, James Hardie siding, Low E, Argon filled, Vinyl, Cossins Windows throughout , an Anaglypta embossed ceiling in the Foyer, Cornice Moldings, Custom Fluted Pillars, Custom Cabinetry throughout, Beveled Glass French Doors, “Designer” Benjamin Moore Paint, Granite counters, Specialized cabinets in the Custom Designed and Built Kitchen complete with a Spice Drawer, Toaster Drawer, full extension slides on all drawers, Recycle Station in the island, Pull-out Pantry, Snack Pullout Drawers above the Built-in Refrigerator, plus much much more! The Romantic Dining Room comes complete with a Candelabra and Wall Sconces lit by Candles!Spending quiet time or Entertaining guests in the Lovely Living room can be accessed from the Foyer and/or through the Beveled Glass French Doors exiting the Family room. There are windows everywhere that let in copious amounts of Natural light throughout this Beautiful Home! The Family Room and Kitchen overlook the Gorgeous rear yard which has 3 Larch Trees, numerous Evergreens, shrubs and a Thunderchild tree bordering the Impressive Deck and Enormous Planter! Also in the rear yard is a Spacious Exposed Aggregate Patio and tons of yard for the kids to play!The re are total of 5 Bedrooms, 4 up and 1 down, a 2 piece Powder room on the Main level, a 5 piece Main bath upstairs, a 4 piece Ensuite bath off the Primary bedroom and a 4 piece bath in the basement. Rounding out the basement is a Rec/Games room, Laundry room, Home office, Flex room, lots of storage and the mechanical room which comes complete with 3 furnaces (one for each level) and the home has Central Air Conditioning too!In addition to the Double Attached Garage which comes complete with a new concrete driveway in 2023, there is also a Huge, Heated Shop/Triple Detached Garage in the Massive rear yard which is Totally Private year round because of All the Beautiful Trees. The Landscaping for the whole property is second to none… in the Front yard which has Artificial turf and a West facing paving stone patio is Perfect for watching the Sun set every evening!This Home is Special and it is painstakingly evident from the moment you set foot on the property! ENJOY! (id:42619)
163 Magnolia Way Se
Calgary, Alberta
Open house Saturday May 18 from 1pm-4pm. Welcome home to 163 Magnolia Way SE. As you enter, you are welcomed by an office/bedroom, perfect for those who work from home. The heart of the home is the chef's kitchen boasting stainless steel appliances and quartz countertops. The open concept design seamlessly connects the kitchen to the dinning room and the living room with 10ft ceilings. The upper level starts with a bonus room, providing additional flexible living space. The master bedroom is a haven of comfort, featuring large windows allowing lots of natural sun light. The attached master bath is well-appointed with double undermount sinks, a shower, and a spacious walk-in closet. The upper level also accommodates two additional bright bedrooms and an extra 4-piece bathroom. Completing the upper floor is the laundry with lots of additional storage. The basement of the home is equipped with an opportunity to add a legal suite, complete with a separate entrance. The property also includes a parking pad. Book your showing today! (id:42619)
2238 24a Street Sw
Calgary, Alberta
Open House Thursday May 16th (3-5 pm). Rare Offering. Nestled within the heart of the inner city this charming inner-city character home is a captivating blend of vintage elegance and modern comfort. As you step through the adorable vestibule at the front entry, your eyes are immediately drawn to the graceful arch that adorns the main floor, adding a touch of old-world charm to the space. Throughout the home, built-in features seamlessly merge style with functionality, offering convenient storage solutions while preserving the home's inherent character. Large kitchen with white cabinetry and contrasting black appliances offers lots of storage and space for culinary adventures. The sun-drenched living room offers a cozy space to relax in front of the gas fireplace. Off the living room is an elegant dining room opening through the patio doors to a large deck. The updated 4-piece bath is a sanctuary of tranquility, featuring terracotta tiles that infuse the space with warmth and character. Beautiful wainscotting adorns the walls, adding texture and visual interest to the room, while a modern vanity and fixtures provide the perfect balance of style and functionality. On the main floor, a flexible space awaits, offering endless possibilities as a home office or third bedroom. With its versatility and charm, this space adapts to the needs of its inhabitants, providing a tranquil retreat from the bustle of city life. Upstairs, two equally large bedrooms beckon, each offering its own unique charm and character. The lower level offers additional space for storage or future redevelopment. Huge parking pad, no shortage of parking. Massive lot, 41 x125 M-CG offers endless opportunities to develop. Located in the heart of Richmond, this is perfect location close to trendy coffee shops, restaurants, and only 10 min to downtown. (id:42619)
131 Saddlebred Link
Cochrane, Alberta
Mountain Views | Backs To Green Space | Third Floor Loft With Balcony | Air ConditioningWelcome to Heartland! Nestled on the west side of Cochrane, this vibrant community offers an array of amenities, from Rueben’s Fresh Veggies to Tim Horton’s, Cabeza Grand Mexican Restaurant, and more. Streets adorned with trees and pathways lead to parks, green spaces, and a future school site, while a scenic walking path beckons you to the Bow River.Step into this exceptional home built by Daytona, where craftsmanship meets elegance. The main floor welcomes you with a bright foyer leading to a spacious living room with a floor to ceiling tiled fireplace. The kitchen showcases granite countertops, upgraded stainless steel appliances and a gas stove. The open concept space is perfect for entertaining and family gatherings. The oversized patio door & windows allow for a ton of natural light into a west facing backyard.Upstairs, find a laundry room, rec room, two bedrooms, a primary bedroom with ensuite, and walk-in closet. The third floor offers a family room and balcony that looks westward towards the mountains - perfect place to watch the sunset. This space can be easily converted into a home office or extra bedroom. The custom fitted blinds are carried throughout the home. The unfinished basement with plumbing rough-ins awaits your personal touch as well as the outdoor space. Don’t let this opportunity slip away – make this remarkable house your home today! (id:42619)
208 Ravenstern Crescent Se
Airdrie, Alberta
Welcome to your dream home in Ravenswood, Airdrie! Nestled in the heart of this vibrant community, this stunning 1,886.7 sq ft(total living space) single-family abode offers modern living with its open floor layout and abundant natural light flowing into the living area. The stylish kitchen features a sleek island, ample cabinets, and appliances, creating the perfect space for cooking. A convenient 2-piece bath and laundry room add to the functionality of the main floor. Upstairs are three spacious bedrooms, including a primary suite complete with an ensuite 4-piece bath and a walk-in closet, ensuring privacy and relaxation. Two additional bedrooms share a 4-piece bath, perfect for family or guests. The basement is a haven for entertainment, featuring a generous family room for movie nights or gatherings, along with a cozy bedroom accompanied by its own ensuite 3-piece bath, ideal for overnight visitors. Outside, you will find a fenced backyard perfect for summer days and a double detached garage which provides secure parking and storage space for your vehicles and outdoor gear. Experience the welcoming community of Ravenswood, where tree-lined streets and scenic parks create an ideal setting for family-friendly living. With amenities, schools, major roads, and recreational facilities nearby, this location offers the perfect blend of convenience and tranquility. Don't miss the opportunity to make this exquisite property your own! Schedule a viewing today and let this home exceed your expectations. (id:42619)
15 Shawglen Place Sw
Calgary, Alberta
Welcome to this Renovated 3 bedrooms, 2.5 bathrooms Detached Home in Shawnessy. Located in a quiet cul-de-sac on a huge pie lot with over 5000 square feet of backyard space. Huge 23'x23’ insulated, detached garage with high ceilings. With a total of 1600 total square feet in this home, the main level lets in plenty of light and boasts a spacious layout with an open floor plan with kitchen overlooking the dining room. Brand new bright white kitchen flat panel painted cabinetry/soft closing doors. Brand New LG Stainless Steel Appliances & countertops. Upstairs has Large Primary bedroom, 2 other bedrooms that share a brand new 4 piece bathroom with new tub/tile surround, toilet, vanity and sink. Basement has a large recreation room and another brand new 3 piece bathroom with standup shower, toilet, vanity and sink. Upgrades include: New Carpets, LVP, Baseboards, Paint, LED Lighting, Electrical plugs/switches, Asphalt shingles/Eavetroughs/Exterior paint on house and garage. Fully fenced backyard with dog run. Park just around the corner. Located close to Shawnessy C-train Station, Restaurants, Shopping, Macleod Trail and Stoney Trail. Don’t miss out on this one!! (id:42619)
303, 931 2 Avenue Nw
Calgary, Alberta
Live your best life in the heart of Sunnyside! This charming condo is located steps to everything: cafes & restaurants, grocery, c-train, parks, downtown, SAIT, the list goes on.. An excellent opportunity for first time buyers and investors. Bright, south-facing unit features a large kitchen with ample cabinetry and granite counters, living room centred on a gas fireplace with built-ins, and spacious bedroom with brand new carpet! Sparkling clean, the entire unit has been freshly painted and has newer durable laminate throughout! Also included, assigned parking with plug in and secured separate storage. PET FRIENDLY including larger dogs* (id:42619)
108 Coote Street
Cayley, Alberta
Single family, serviced building lots for sale in the quiet Hamlet of Cayley, in big sky country, 10 minutes south of High River. These lots are located on the north end of the hamlet with easy access to the highway for commuters and a direct paved road to High River for all it’s amenities. Bring your own builder, Architectural Guidelines and Restrictive Covenant in place. Rear alley lots with sidewalk and streetlights in place. These lots are ready for you to bring your plans and designs for a great home! (id:42619)
601, 1319 14 Avenue Sw
Calgary, Alberta
Titled Underground Parking, Short term Rentals permitted. Look no further for a chic sophisticated modern home, this stunning condo is perfect for you! This studio suite with exposed concrete walls, polished concrete floors and a south facing balcony is ideal for your carefree elevated lifestyle. The Bylaws allow ‘short term Rentals’, meaning Airbnb is acceptable in this home. The kitchen boasts gas range, stainless steel appliances, underlit cabinet lighting and quartz countertops giving you a sleek space for creating your favourite dishes. With large bright windows you can gaze upon your amazing views with the added ease of in-suite laundry making life that much simpler and with in suite a/c you will be comfortable in your luxurious home year round. With the added title underground parking, rooftop patio and communal party room so many of life's details are taken care of for you leaving you to enjoy your amazing home with friends and family. This spectacular home is in the Beltline community close to 17th Ave for you to enjoy Calgary’s fascinating culture and have easy access to so many amenities at your fingertips. With Nude by Battistella you can rest easy in a sophisticated home ready for you to enjoy and allows you to live your high-spirited lifestyle to the fullest. (id:42619)
9347 14 Avenue Sw
Calgary, Alberta
Welcome to this charming family home in the desirable Aspen Woods community. The main floor features 9’ ceilings, a living room that invites you to enjoy the stunning gas fireplace, surrounded by windows that let in plenty of natural light, as well as hardwood throughout. The kitchen boasts beautiful granite countertops, newer stainless-steel appliances, full-height extended cabinetry, a walk-in pantry, as well as an open-concept layout perfect for entertaining. Upstairs, you’ll find a spacious bonus room that showcases stunning vaulted ceilings with large southwest-facing windows, providing lots of natural light throughout. The large primary bedroom features a walk-in closet and a 4-piece ensuite. The carpet throughout has been replaced in 2022. Step outside onto a full-width pressure-treated deck with a privacy screen and pergola, leading down to a private exposed aggregate patio. Enjoy your evenings on the mini putting green in the fully turfed yard, or by relaxing in the hot tub. The garage fits two vehicles and is heated, adding to the comfort and beauty of this home. Additionally, this home is just steps away from the prestigious Webber Academy, as well as many amenities in Aspen Landing, making it an ideal choice for anybody seeking both luxury and convenience. Do not miss the opportunity to call this beautiful house home (id:42619)
918 40 Street Se
Calgary, Alberta
Good Revenue Property,With 2 Furnaces, 2 Hot Water Heater,3 Stoves,3 Fridges, 6 Bedrooms,4 Full Bathrooms.MASTER ENSUITED WITH 4 PCS BATH, Living WITH Fireplace,This 1/2 DUPLEX , BI-Level, Separate Furnaces Up & Down, Close School, Bus Stops , Near Schools and Shopping.3 Suites: Unit 1 3 beds, 2 Baths , Unit 2: 1 Bed & 1 Bath , Unit 3: 2 Beds & 1 Bath with own Stacked Washer and Dryer.Realtor got interest. (id:42619)
407, 117 Copperpond Common Se
Calgary, Alberta
CLEAN & MOVE-IN-READY 1-bed/1-bath SPACIOUS condo with BALCONY & HOME OFFICE SPACE in the community of Copperfield! Walk into this TURNKEY condo that will provide you with that comfortable and relaxing lifestyle that you are looking for. This TOP FLOOR / PENTHOUSE unit has been very well taken care of, with VINYL FLOORING THROUGHOUT. Starting at the front entryway, drop off your winter gear in the large coat closet and head into the open den area. This space would make a perfect home office/computer/work space but can be versatile as extra seating, reading or breakfast nook. Moving further into the open-concept kitchen/living room, which features a spacious EAT-AT KITCHEN ISLAND, stainless steel appliances including a microwave hood-fan and DISHWASHER, and LOTS of NATURAL LIGHT coming through from the living room with SOUTH FACING balcony. The sliding doors in the living room open up to your COZY BALCONY with plenty of room to sit and relax, chat with guests, or enjoy a morning coffee. All while enjoying the lovely views of the GREEN SPACE/PLAYGROUND DIRECTLY BELOW! There is a good-sized master bedroom with large windows and room to comfortably fit a king-sized bed. To complete the unit, there is a well-maintained 4pc full bath and IN-SUITE LAUNDRY with stacked washer/dryer. This home also comes with an assigned PARKING STALL in the UNDERGROUND HEATED PARKADE (#23) which means never having to warm up or clean your car again, as well as a dedicated assigned storage space (#41) for any additional storage items. Situated in Copperfield, you have access to LOTS of PARKS nearby including Playground and Basketball Court DIRECTLY BELOW THE BUILDING, New Brighton Central Park, Copper Pond, Copperfield Loop & Wetland Walking/Biking Path, New Brighton Athletic Park and Copperpond Square Playground all within walking distance. Amenities and grocery like Walmart, Goodlife Fitness, Home Depot, Canadian Tire, Winners, Earls and much more are a 6 MIN DRIVE AWAY (3.2KM) at the clo se-by South Trail Crossing Plaza, plus Gas and Convenience ON THE SAME BLOCK. Connectivity to the rest of the city through Stoney Trail and Deerfoot Trail (both less than 10 min drive away) and BUS STOP just a 1 min walk away. Jumping in the car: Downtown is a 24 min drive (24.6KM), Airport is a 31 min drive (38.1KM) and Banff is a 1hr 35 min drive (154KM). (id:42619)
3901, 7171 Coach Hill Road Sw
Calgary, Alberta
Welcome to this 2-bedroom 2 1/2 bath end unit with attached single garage in the community of Coach Hill. Main entrance offers double closet and under the stairs storage as well as access to the garage. The second floor you will find open and bright kitchen with eat up breakfast bar, dining space, & living areas with patio doors to North facing balcony (gas line for bbq). Completing this level is a shared half bath & laundry. On the third floor is a very spacious primary bedroom with walk-in closet & 3 piece ensuite, a second good size bedroom also with ensuite & large double closet. Well maintained and kept by one owner for last 25 years. Large windows throughout. This quiet complex offers lovely mature gardens with walking paths to peaceful pond and charming gazebo. Pet friendly with plenty of visitor parking. Central location to amenities & mere minutes to downtown. Quick possession available. (id:42619)
2, 3419 5 Avenue Nw
Calgary, Alberta
Welcome to Parkdale! Step into the comfort of this bright residence, meticulously crafted. Revel in the bordered knockdown ceilings, hardwood floors on the main and plush carpeting on your second floor. The open concept main floor brings tons of natural light with high ceilings and plenty of windows. Unleash your culinary creativity in the spacious kitchen, adorned with exquisite granite countertops, stainless steal appliances, beautiful cabinets, and separate pantry. Dining perfectly located between the kitchen and living room, great for entertaining. The living room fireplace brings warmth and sophistication to the floor. The patio is perfect for late nights facing south. Upstairs, you'll find a vaulted master bedroom with charming bow windows, walk-in closet, and ensuite featuring dual sinks, a jetted tub, and a separate oversize shower. Laundry facilities are conveniently located on this floor, along with a second spacious bedroom complete with a walk-in closet and ensuite. The basement, ready for future development and equipped with rough-in plumbing, offers endless possibilities. With its close proximity to downtown, shopping centers, hospitals, and river pathways, this home seamlessly combines convenience and luxury. This upscale townhouse offers numerous upgrades. Nestled on a quiet street, yet close to downtown, hospitals, and shopping, this home truly has it all! (id:42619)
3610 39 Street Ne
Calgary, Alberta
Ideally situated in the desirable neighborhood of Whitehorn, nestled on a quiet street with over 1,200sqft of living space. This bright 3 bedrooms, 1.5-bathroom home offers a functional floor plan. Walk into the open foyer with front hall closet. A spacious front living room overlooks the front yard and is adorned by natural light pouring in from the large picture window. Glass sliding patio doors lead out to your front deck with built in seating and mature landscaping of the front yard. The dining area provides access to your back deck where you can enjoy family BBQs and relax with a glass of wine after a long day. Adjacent to the dining area is the kitchen showcasing wood countertops, and ample cupboard and cabinet space. A 2-piece bathroom completes the main level. The upper floor offers three gracious bedrooms, including the primary retreat, and a full 4pc bathroom. The basement is complete and offers a family room/games area; ideal for family movie nights, a flex room/ den area, and a large utility/ laundry room. An expansive backyard allows you to relax and escape the hustle and bustle of city life with plenty of green space, large deck, and generous room to garden. A large storage shed keeps all your gardening/seasonal items safely stored and protected from the elements. Situated on a quiet street and prime for first time home buyers or investors. Close to all amenities, within minutes to the LRT and shopping center. Book your private viewing today! (id:42619)
2812 26 Street Sw
Calgary, Alberta
BEAUTIFUL EXECUTIVE BUILD by award-winning builder Urban Indigo Fines Homes. This amazing home is situated on one of the most desirable streets in Killarney with a coveted location giving you quick access to either the mountains or the downtown core. The home includes 3,217 square feet of developed luxury living space, with 4 bedrooms, 3.5 bathrooms, a finished basement with wet bar and double garage, all thoughtfully placed on this inner-city lot. The quality and invested details are remarkable both from the street and the moment you step inside. The 10’ ceilings, fully integrated custom millwork, custom tile-lay and 13’ island will ensure that you never run out of awe moments. The kitchen impresses with dully integrated built-in fridges and freezers, custom black and gold Italian range and a custom hood fan which are all well-established signatures of this home. The main floor living room welcomes the concept of indoor/outdoor living with its 12 ½’ slider patio leading to a low maintenance covered vinyl deck. The primary bedroom and lavish ensuite are beautifully appointed with vaulted ceilings and a stunning lighting package that provides a timeless and bold aesthetic. Feel spoiled daily thanks to the dual sinks, oversized shower and deep soaker tub. The large walk-in closet is designed with custom built-in cabinetry throughout that is impressive, to say the least. This level is completed by 2 additional well-appointed and spacious bedrooms that share the indulgent 5-piece family bathroom and a dramatic laundry room that is the ultimate in convenience and beauty making laundry less of a chore. The finished basement has a huge bedroom and fully enclosed glass room that can either work as an in-home gym or office. Kick back and relax in the family room then grab a snack or refill your drink at the chic and glamourous wet bar. The roughed in radiant floor heat has been zoned for three areas is an added bonus. The detached double garage also has potential for an elec tric car charging station. Design considerations in this home are plentiful and will stand the test of time! (id:42619)
124 West Creek Landing
Chestermere, Alberta
Welcome to 124 West Creek Landing! This home shows pride of ownership, boasting meticulous maintenance and stunning curb appeal. Move-in ready and waiting for your family, it offers a front covered porch facing south.Upon entry, you're greeted by a welcoming space open to above, a generous sitting area, and a spacious dining area - an ideal setting for hosting loved ones. Continuing through the main level, discover a family room with fireplace and built-in entertainment wall unit. A well-appointed kitchen with a large centre island with granite countertops, oak cabinets, breakfast nook and a 2 pc bath. Large covered duradeck with gas line for BBQ, and west view of the pond (Trennen Park). Upstairs is a bright master bedroom, flooded with natural light, boasting a 5-piece ensuite, spacious walk in closet, two additional bedrooms with full bath, and an open loft area ideal for an office setup. The walkout fully developed basement offers a family room with gas fireplace, bedroom and full bath. Storage room offers lots of shelf space. Backyard features a concrete pad and mature landscaped yard with private access to walking path on green space. Garage has sports closet, exhaust fan and timer for the heater.House has been well cared for and shows pride of ownership. A new IKO roof was installed in 2020. Look no further. Explore West Creek of Chestermere, a neighbourhood teeming with amenities, from shops and services to schools and parks, all mere steps away.Seize the opportunity to make this house your own. Schedule a showing today and step into your future home sweet home! (id:42619)
231, 22 Richard Place Sw
Calgary, Alberta
Walking distance to Mount Royal University and nestled between the vibrant communities of Marda Loop and Garrison Green. JUST RENOVATED. Imagine stepping into your very own LARGE ONE BEDROOM + DEN condo, that looks and feels brand new with a prime inner city location. This condo features a spacious, open-plan design, with brand new VINYL PLANK flooring throughout. Just PAINTED top to bottom, this condo is light and bright. The kitchen is a dream, packed with cabinets and ready for your culinary adventures. BRAND NEW FRIGIDAIRE stainless steel fridge and stove. Large breakfast peninsula with seating for 4 can accommodate all your guests. Large dining area perfect for entertaining which opens up to a lovely living room with a corner focal FIREPLACE. The luxury vinyl flooring extends into the bedroom which can easily accommodate a KING SIZE bed and all your furniture. Large DUAL closets to maximize storage and lead to a 4 piece bath with GRANITE counter tops. The private den is the perfect HOME OFFICE or study space. This unit features a large outdoor patio perfect for quiet mornings sipping coffee or an evening enjoying a glass of wine. There are only direct neighbours on one side. Stay connected and entertained with high-speed fiber internet, and say goodbye to parking woes with its single, titled parking stall #80 which is in a heated underground parkade. Parkade has its own car wash bay, plus this unit comes with its own assigned storage unit #49 in NORTH A which is right next to the parking stall. Your huge north facing balcony is the perfect retreat after a long day of work or studies, complete with a natural gas hookup for those who love to grill. Amenities: a GYM, PARTY ROOM, and GUEST SUITE. For Bike Storage use any of the 3 options located in the underground parkade: North A, West B, East B. For Tire Storage Use: West A. Secure underground visitor parking. Pet Friendly Building. Just outside your door is morning coffee at Tim's, Spot On Pub/ Restaurant , Salons and much more. Close to Westhills, Marda Loop, new breweries in Garrison Green and a short walk to Mount Royal University. 10 min to downtown. Step into modern luxury with this impeccably renovated condo designed for convenience and contemporary living. Experience a lifestyle of effortless care, smart amenities all within a prime location at Trafalgar House. (id:42619)
335, 8535 Bonaventure Drive Se
Calgary, Alberta
If you're looking to move out of your family home but you don't want to downsize take a look at this 1,525 sq. ft. apartment at Sierra's of heritage. It is a 55 + complex. It features an open plan for lots of flexibility. Hardwood floors throughout the main area carpets in the bedroom and den, Lino in the bathrooms and laundry room. There is a large laundry room in the apartment with regular size washer and dryer and lots of storage space. The kitchen has plenty of storage space and a pantry, lots of countertop space for preparing meals. The dining room is between the kitchen and the living room. The kitchen is open to the natural light from the living room. The living room has a gas fireplace, three windows to allow lots of natural light and access to a large balcony that has a natural gas hook-up for a BBQ. The master bedroom has a three-piece walk-in shower and a walk-in closet. The main bathroom has a walk-in bathtub. You walk in, lock the door, and fill the tub. There is a seat in the tub, it's perfect for those with physical challenges. The unit has two parking stalls and a large storage room beside the parking stall. The complex includes a library, exercise facility, craft room, woodworking shop, swimming pool, a movie room and a banquet hall that you can book for large parties. There are guest suites on every floor so when you have out of town family or friends they could stay there close to you, If you want. Call your Realtor and book your showing. Don’t miss out on this beautiful home, It could be yours. (id:42619)
216 Masters Avenue Se
Calgary, Alberta
Welcome home to this captivating 2-storey residence, where modern elegance meets comfort in every corner. Located in a highly sought-after community of Mahogany, this impeccably designed property offers the perfect blend of style, functionality, and convenience. Step inside and be greeted by an inviting open-concept floorplan, featuring a spacious living area seamlessly connected to the dining space and kitchen. The chef-inspired kitchen is sure to impress with its sleek quartz countertops, stainless steel appliances, and abundant storage, making meal preparation a breeze while engaging with family and friends. Upstairs, retreat to the tranquility of 3 spacious bedrooms, including a master suite complete with a private en-suite bath. With 2.5 washrooms throughout the home, convenience is never compromised. Outside, the allure continues with a double detached garage offering ample space for parking and storage, while the fenced yard provides privacy and security for outdoor enjoyment. Relax and entertain on the spacious deck, surrounded by low-maintenance landscaping designed to enhance the beauty of your outdoor living space. The outdoor storage ensures that gardening tools and seasonal items are neatly organized and easily accessible. Plus, with freshly painted walls and professionally cleaned carpets, this home is move-in ready, allowing you to start enjoying the benefits of homeownership without delay. Conveniently located near schools, parks, shopping, wetlands , beach and many amenities, this home offers the perfect combination of tranquility and accessibility. Don't miss out on the opportunity to make this your forever home – schedule your private showing today and experience the unparalleled luxury and comfort that awaits you! (id:42619)
402138 Meridian Street
Okotoks, Alberta
Discover 35.65 picture perfect acres of unspoiled terrain just 5 minutes from Okotoks! Great investment opportunity! Especially for subdivisions into future lots. This captivating property boasts a breathtaking 360 degree view western vista of the majestic Rocky Mountains to overlooking valley views right into Okotoks located within the highly coveted Foothills County. Easily accessible via Highway 2 or head straight South through Okotoks on 2A past wal-mart. South on 783, west on 402 ave, then south on Meridian street. Endless options to potentially build a dream residence atop the hill, where every sunrise and sunset offers panoramic views of natural beauty. Ideal for esteemed farmers, this idyllic locale presents a perfect haven for horses, beloved farm animals, and cherished rural living! (id:42619)
203, 325 Redstone Ne
Calgary, Alberta
Step into this meticulously maintained residence nestled in the heart of Redstone! This vibrant community offers an array of amenities, including a playground, BBQ area, pergola, controlled fire pit and vast green spaces for families to enjoy.As you enter this charming townhome, you're greeted by an inviting open floor plan, complemented by a heated garage and separate entrance. The upgraded kitchen boasts stainless steel appliances, and a spacious balcony with a gas line for perfect summer bbq , excellent for extending your living space outdoors.Upstairs, two master bedrooms await, each with its own private bathroom and the convenience of in-suite laundry.Ideally situated near Stoney Trail, Metis Trail, and Deerfoot Trail, as well as close to Calgary International Airport, Costco, and CrossIron Mills Mall, restaurants, Indian stores; this residence offers unparalleled convenience. Living in Redstone also provides easy access to Saddleridge YMCA, Don Hartman Arena, and the Calgary Public Library.Come and experience the lifestyle that awaits you in Redstone! (id:42619)
407, 3125 39 Street Nw
Calgary, Alberta
Looking to purchase a condo unit for your kids or for Investment purposes? Look no further, MULTI-LEVEL UNIT (Townhome Style) in University Heights, right by University of Calgary with easy access to all the amenities you need! Offering over 800 SQ FT of Luxurious Living Space with 2 Bedrooms, 2 Full Bath and 1 Titled Underground Parking Stall. Upgrades include: TOP FLOOR UNIT - 9 FT CEILINGS ON BOTH LEVELS - QUARTZ COUNTERTOPS - 2 BALCONIES - STAINLESS STEEL APPLIANCES ACCESS FROM 3RD & 4TH FLOOR! (id:42619)
3927 65 Street Nw
Calgary, Alberta
Introducing a contemporary masterpiece nestled in the vibrant community of Bowness. This three-story townhouse, crafted by a boutique builder, promises urban living with unparalleled ease. Never before occupied, this unit is part of a brand new four-plex development. Spanning 1,900 square feet of meticulously designed living space, this home welcomes you with 9’ ceilings and 8’ doors, suffusing the interiors with natural light through expansive windows. The main level greets you with an inviting entryway, leading to an open-concept living, dining room, and kitchen area. A cozy electric fireplace with a tile surround adds warmth and charm, while the kitchen features custom European-style cabinets, quartz countertops, and quality stainless steel appliances. Ascend to the second level, where plush carpet flooring guides you to two bedrooms, each with its own ensuite. The primary bedroom boasts a closet with custom built ins and a luxurious 4-piece ensuite. A convenient laundry room completes this level. The third level offers a versatile loft area with a wet bar, perfect for entertaining, and a rooftop patio showcasing breathtaking views. The fully finished basement features, a large rec/flex room, an additional bedroom with a 4-piece ensuite, and ample storage space. Parking is a breeze with each unit in the 4-plex having it’s own single detached garage offering extra height for storage, supplemented by street parking. White oak accents accentuate the home's modern aesthetic. Other upgrades include a plywood subfloor, SBS mechanically fastened roofing system, and tile flooring in all bathrooms. But that's not all—this home also boasts top-quality paint (no lacquer here), durable fiberglass exterior doors, and convenient rough-ins for both solar and EV charging, ensuring you're equipped for the future of sustainable living. Step outside to discover a low-maintenance exterior with stucco, brick, steel, and Hardie board siding, along with a fully fenced yard, large concr ete back patio with a BBQ gas line, concrete steps and Rundle rock. The home is fully landscaped with underground sprinklers, ensuring a hassle-free outdoor experience. Additional features include a new home warranty, pet-friendly policies, and completed engineering inspections for peace of mind. Enjoy proximity to parks, playgrounds, schools, and the Bow River walking and bike paths. With easy access to shops, restaurants, Market Mall, and Winsport, this property epitomizes luxury, comfort, and convenience in the heart of Calgary's most sought-after community. Welcome home to a lifestyle of unparalleled sophistication and urban charm. (id:42619)
10608 Willowind Place Se
Calgary, Alberta
Discover a blend of elegance & comfort in the prestigious community of Willow Park Estates, where estate quality bungalows like this are seldom found. This meticulously designed & renovated bungalow is a testament to luxury living, offering almost 3400 sq.ft of developed space that seamlessly blends modern amenities with timeless design. Step inside to the main floor, where hardwood floors guide you through a thoughtfully laid out space, designed to captivate with its blend of aesthetics & functionality. The heart of the home, the kitchen, boasts designer finishes, including a Dacor 6 burner range with griddle, JennAir fridge, Miele dishwasher, & Marvel beverage fridge. The kitchen & dining area also offer a great place to entertain friends & family due to the open nature of the space. Wood burning fireplace with gas lighter in the living room to enjoy cozy evenings with your family. Every detail has been considered, from the Hunter Douglas window coverings that grace the windows to the storage closet organizers in all closets, ensuring a place for everything. 3 bedrooms on the main level + an office that could be converted to a 4th bedroom should it be required. The lower level floor plan is one of the best you’ll see in the area. So smartly laid out & offers excellent functionality & utility. The recreation area features a Valor gas fireplace. Dri-core subfloor under cork flooring throughout this level - great for retaining heat & making this space warm & comfortable. Large egress windows invite natural light, creating a bright & welcoming space. Beautifully renovated bathroom + large laundry space which is ideal for business families. This level also provides ample storage and organizational solutions, making it as functional as it is beautiful. The exterior is a professionally landscaped, where mature trees & meticulously designed gardens create a great place to relax in the heart of Willow Park Estates. BBQ gas line in the back makes it super convenient to ente rtain in the summer. Other exterior upgrades such as limestone capping on the brick frontage exterior & stucco siding. More noteworthy features include the Kolbe front door with multi-point locking, ensuring security & peace of mind. Central air conditioning installed in 2022. Mechanical components like the furnace & hot water heater are regularly serviced underscoring the owners commitment to maintenance & care. You will love living on Willowind Place, which offers one of Willow Park Estates largest green spaces out front. Surrounded by great neighbours and nestled among mature trees, the street gathers here for fun & to socialize. Only a short distance from the prestigious Willow Park Golf course, shopping, schools & amenities. RT Alderman school is just around the corner. Easy access in & out of the community to get you on your way. Bungalows in locations like this are hard to find! This one is waiting to be yours in Willow Park Estates. (id:42619)
1315, 8880 Horton Road Sw
Calgary, Alberta
Investors and First-Time homeowners do not miss out on this great opportunity ! This is an incredible opportunity to get into the real estate market at a great price point with low condo fees and a premium location. This clever studio floor plan is designed to maximize comfort and style. Located in an eco-friendly building, this studio is positioned in an UNBEATABLE location with direct access to major routes and a bridge to the Heritage LRT station. Imagine the ease of stepping into the parade in your pajamas (in minus 30!) for a quick trip to the on-site Save-On Foods or grabbing a morning coffee at Tim Hortons. It's all just steps away from your door! But the perks don't end there. The building features a stunning rooftop patio and a hobby room on the 17th floor, bike storage, underground parking, and numerous other fantastic amenities. This is more than a home; it's a lifestyle. Truly an unbeatable location with both nature and urban settings giving you the best of both worlds! (id:42619)
47 Rosetree Road Nw
Calgary, Alberta
Welcome to 47 Rosetree Road NW, in the sought after community of Rosemont. Meticulously maintained, this home has 2,266 sf of developed space. Timeless oak flooring on main, gas fireplace in living room. Newer kitchen has stainless steel appliances & granite counters. Updated Windows offer an abundance of light. Air Conditioned. Exterior of house and garage painted in 2020. Main floor has 3 good sized bedrooms, bathroom with a claw foot tub & large glassed-in shower. Total 3 + 2 bedrooms, 2 full bathrooms, double garage, private yard with patio and more. The lower level offers, 2 bedrooms, 4-pc bathroom, family room and plenty of storage areas. Double garage with 2 single doors. Enjoy the view of the large green space across the street. Close to UofC, SAIT, Rosemont Elementary School, shopping, and Confederation Park. Easy access to downtown from 10th and 14th by car or take Bus Route 5. Confederation Park offers year round fun, picnic areas, toboggan hills, cycle paths, tennis courts, baseball diamonds, flower/rock garden, wetland, playground and more. Easy to view. (id:42619)

