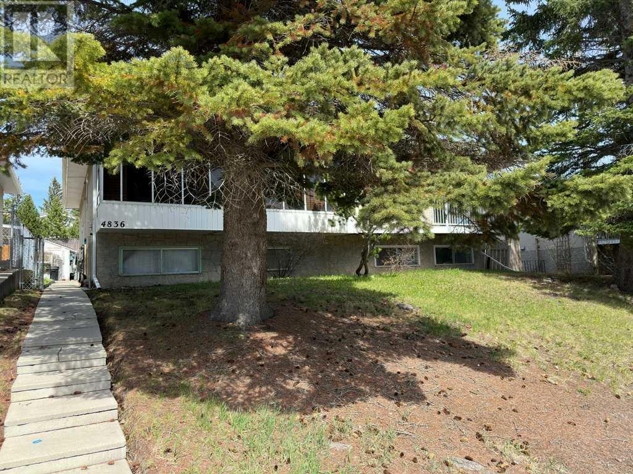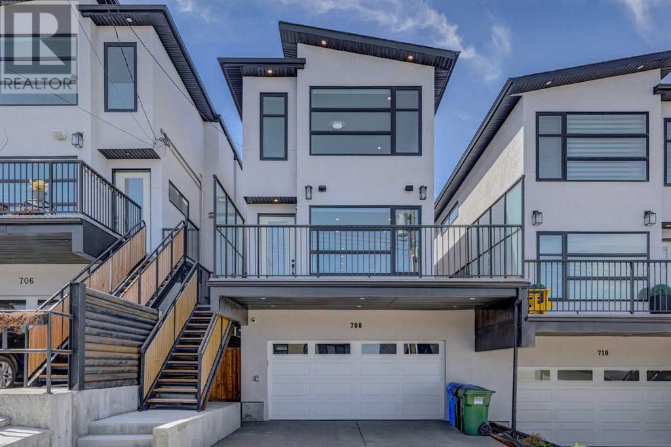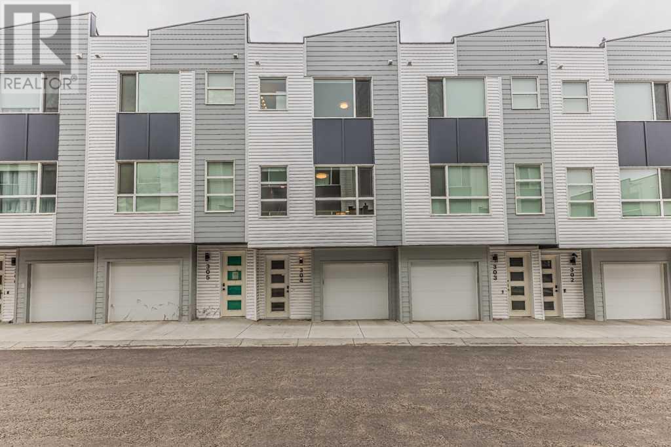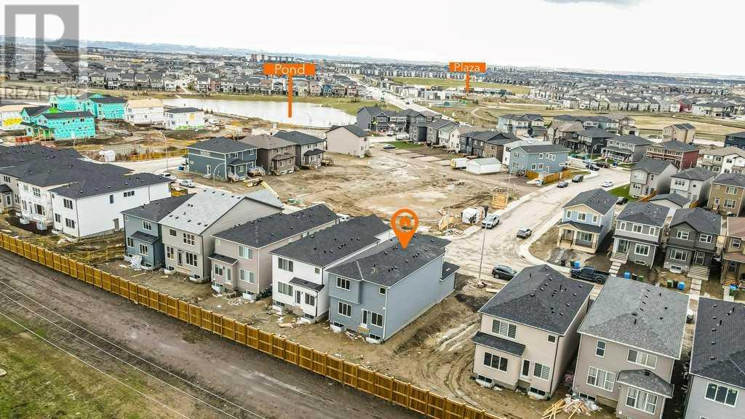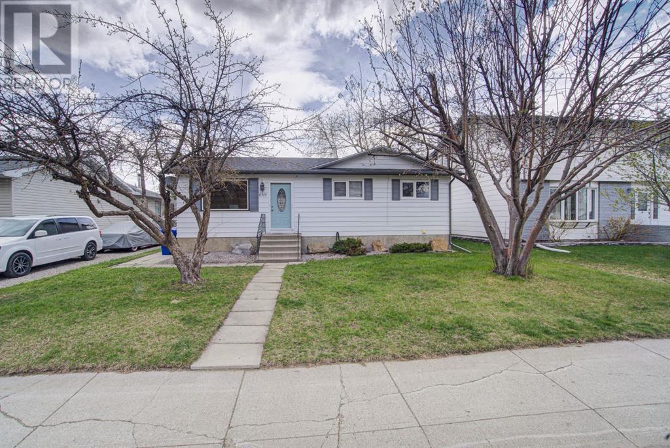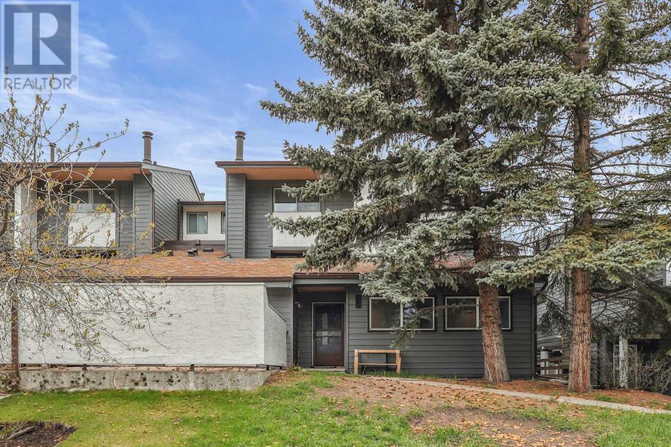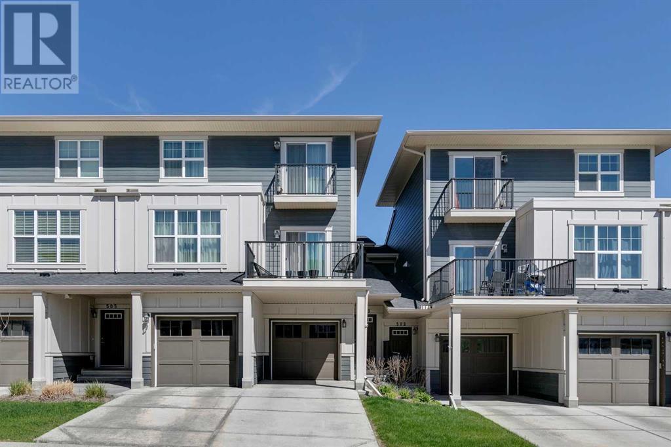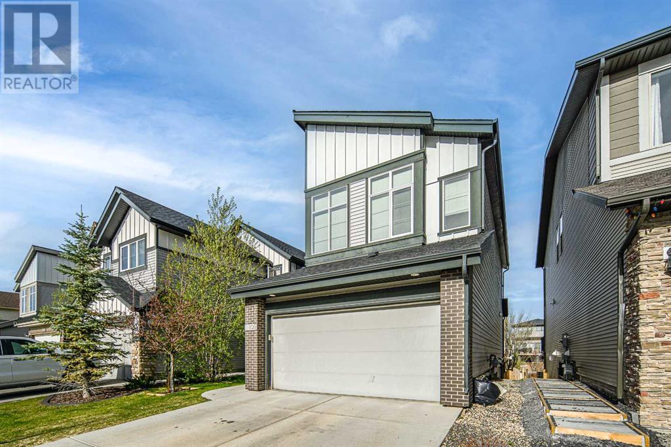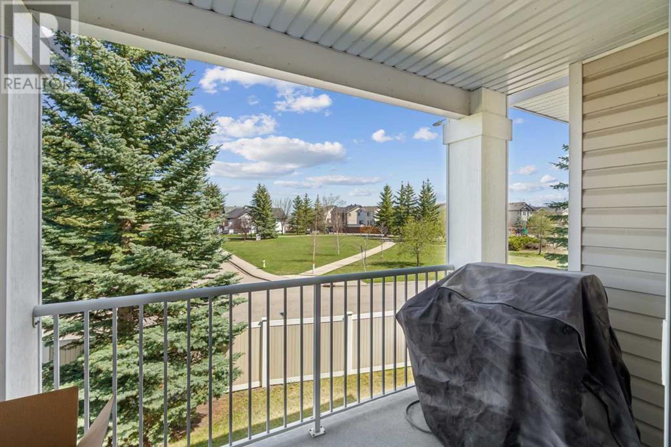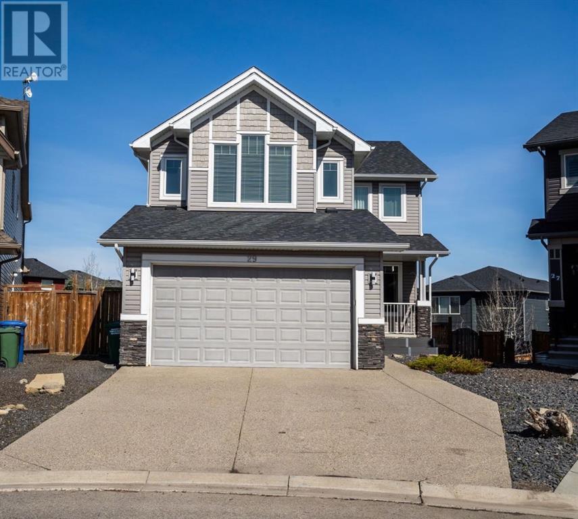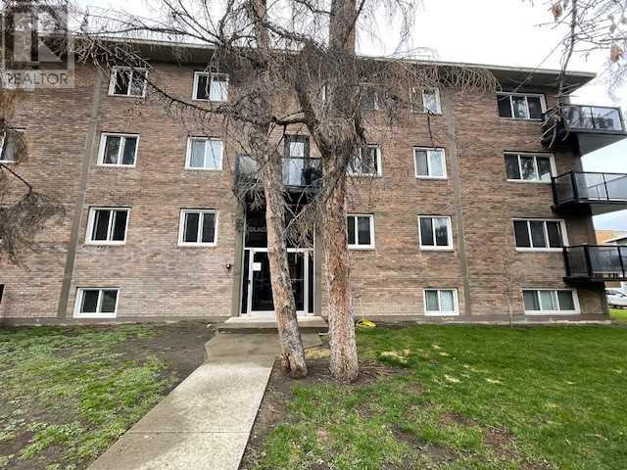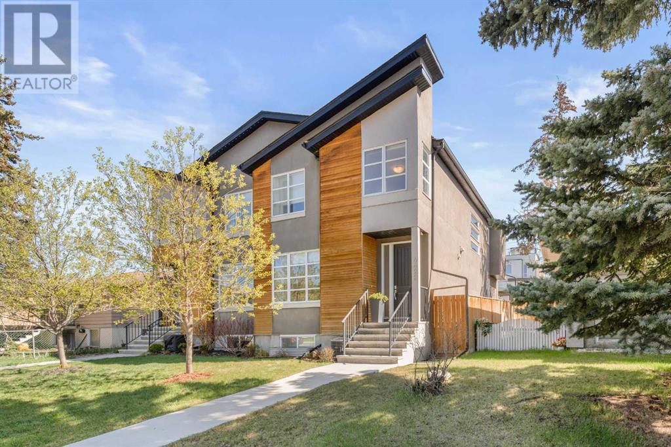SEARCH & VIEW LISTINGS
LOADING
4836 Dalhousie Drive Nw
Calgary, Alberta
Rare opportunity to purchase this semi-detached half duplex - First Time On Market Ever! Original Owner has cared so dearly for this solidly-built property for more than 50 years! Newer furnace and hot water tank, plus newer roof. Enjoy the open plan concept with vaulted ceilings and a brick "floor-to-ceiling" feature wood-burning fireplace! The spacious kitchen is open to the dining room, which is adjacent to the custom enclosed sundeck, which spans the entire width of this property! What a unique feature! With 2 bedrooms up and 2 bedrooms down, plus 2 full bathrooms, this home has space for all of your needs. The attached garage at the rear is perfectly positioned to allow for a sunny yard space. Across the street from Dalhousie Station and L.RT. Transit is steps from property. This home is sure to thrill you! (id:42619)
708 13 Street Ne
Calgary, Alberta
Welcome to this Immaculate, original owner Detached Home perched on top of the hill in Renfrew. One of the most PRIVATE locations in the Inner City. Views from the front and NO Neighbors behind you, this location is super rare to find. The home is flooded with natural light from the East Facing exposure and West Backyard. Over 2825 above grade square footage, an attached insulated, heated Double Garage. The Main Floor has 9’ ceilings and features an Ultimate chef’s kitchen with 14’ Quartz Island, Side by Side, built in Fridge/Freezer, Gas Cooktop & Built in Oven/Microwave. A Powder Room, Dining room w/custom built ins, large living room with gas linear fireplace and Patio Doors to the Deck. Upstairs, you'll find the Luxurious spacious primary suite with views, infloor heating in the walk-in closet w/custom built ins and spa-like ensuite bathroom featuring a freestanding soaker tub, dual vanities w/storage, and walk-in shower. Additionally, a spacious laundry room, a 4 piece bathroom and 2 more large bedrooms complete the upstairs floor. The Walkout Finished basement has features 9’ foot ceilings/in-floor heating, a large REC Room with double French doors to the backyard and a wet bar with wine rack. A 3 piece bathroom and hookups for a washer/dryer. Basement access to the heated, double attached garage with a storage room. Upgrades include: Central A/C, Speakers throughout, Exposed Aggregate Driveway, 2 BBQ Gas Lines, Security/Doorbell Cameras, Solid Core Doors and Triple Pane Windows. Balance of Builder’s Warranty Remain. Don’t miss out on this one! (id:42619)
304, 101 Panatella Square Nw
Calgary, Alberta
3 BEDS | 3.5 BATHS | SINGLE ATTACHED GARAGE | 9ft CEILINGS | IMMEDIATE POSSESSION | Welcome to your dream home nestled in the highly sought-after community of Panorama Hills, offers unparalleled convenience and comfort. Boasting a prime location, this townhome features a SINGLE ATTACHED GARAGE, ensuring ample parking and storage space for your convenience. Main floor offers a convenience of a bedroom with full bathroom and a leading door to the backyard to enjoy beautiful sunshine with kid's play area offering a pleasant backdrop. As you move up the stairs, you'll be greeted by an inviting open floor plan on the upper floor boasts living room provides the perfect setting for relaxation and entertainment illuminated by natural light streaming through large windows, while the modern kitchen, equipped with sleek stainless steel appliances-is a chef's delight, powder room and laundry facilities. Step through the patio door adjacent to the kitchen and onto the balcony, where you can enjoy summer evening barbecues and soak in the vibrant atmosphere. On the second level, you'll find two very spacious bedrooms including the luxurious primary bedroom boasts a spacious walk-in closet and a pristine en-suite, a well-appointed 2nd bathroom serves the other bedroom ensuring comfort and privacy for all occupants and a beautiful loft completes this level. With its unbeatable location and immaculate condition, this property is a rare find in today's market. Don't miss out on the opportunity to make it yours – schedule a showing with your favorite realtor today before it's gone! (id:42619)
148 Cornerbrook Road Ne
Calgary, Alberta
Welcome to this stunning brand-new home nestled with almost 2350 sqft of living space in the charming neighborhood of Cornerstone featuring a MAIN FLOOR FULL BATHROOM, BEDROOM AND ROUGH IN FOR SPICE KITCHEN, 2 MASTER'S UPSTAIRS WITH WALK IN CLOSET, VAULTED CEILING IN THE BONUS AREA & SIDE ENTRANCE. As you step through the inviting entrance, you're greeted by the epitome of modern living combined with cozy comfort. The main floor of this residence boasts Full bathroom and Bedroom with spacious living area, perfect for hosting gatherings. Adjacent to the living area is a stylish kitchen, equipped with stainless steel appliances, ample storage, a pantry with ROUGH IN FOR THE SPICE KITCHEN and elegant countertops. The dining area seamlessly connects to the kitchen and leads to the patio door with a private backyard. Venturing upstairs, you'll discover 4 Bedrooms, 3 Bathrooms, a Bonus area and a Laundry room. 2 Master's Upstairs with Walk in Closet is another addition to this beautiful property. 3 other good sized bedrooms and 2 bathrooms complete the upstairs. The primary suite features a spacious layout and a private 5pc ensuite bathroom with huge walk in closet. Additionally, a versatile bonus area with VAULTED CEILING awaits, offering endless possibilities for customization according to your lifestyle needs. The basement remains undeveloped and comes with a SIDE ENTRANCE, 2 EGRESS Windows suit your preferences and the possibilities are limitless. Don't wait as this is not going to last longer. Book your showing today! (id:42619)
659 50 Avenue W
Claresholm, Alberta
This delightful bungalow boasts a seamless blend of comfort and style, featuring hardwood flooring throughout the main floor. The open-concept kitchen is a chef's dream, adorned with bright cabinets, ample counter space, and abundant cupboard storage. Enjoy meals in the cozy dining area, or relax in the generously sized living room, illuminated by a picturesque picture window. The main floor offers two inviting bedrooms, including a master suite with a walk-in closet fit for royalty. An updated 4-piece bathroom adds to the allure of this immaculate home. Venture downstairs to discover a developed basement, offering versatile spaces such as an office area, recreational room, and storage area. An additional bedroom and updated 3-piece bathroom provide extra comfort and convenience. Step outside to your private oasis, complete with a covered patio area, mature trees, and RV parking. The highlight of this property is undoubtedly the expansive three-car garage, heated and insulated for year-round enjoyment, with convenient back alley access. Conveniently situated just a block away from the newly updated Lions Park and within close proximity to schools, this home offers the perfect blend of tranquility and convenience. Claresholm's array of amenities, including a golf course, spray park, seniors center, indoor pool, curling rink, hospital with emergency services, and more, ensure that every need is catered to. (id:42619)
410, 2520 Palliser Drive Sw
Calgary, Alberta
Check out this quiet THREE BEDROOM Townhome in the well-managed complex of Palace Oaks in Oakridge. It’s a bungalow-style unit with a private BBQ outdoor patio from the living room double sliding doors. There is a good size kitchen with newer appliances, backsplash and granite tops. So many updates have been done to this well maintained home over the years and to the complex! Flow and lifestyle is what this property is all about. Open concept and vaulted ceilings - great energy and atmosphere. Three good sized bedrooms, a modern bathroom, laundry and large storage room too! A covered parking stall right outside the back door. Dog friendly with approval, and if you're an outdoor enthusiast who loves to relax, walk, run, or bike, then this is the perfect place for you. The location couldn't be better with a short walk to Glenmore Reservoir and easy access to schools, shopping, Southland Leisure Center, parks, transit and main travel arteries. The magic carpet called Stoney Trail is 4 minutes away and will take you anywhere around the City. Book a showing today! (id:42619)
503, 428 Nolan Hill Drive Nw
Calgary, Alberta
Beautiful breathtaking views backing on to the ravine and storm pond, this home combines both functionality and design. Walk into the stunning layout, the massive main floor is open to the living room, dining area and kitchen with walls of windows, providing a bright and timeless space. The kitchen is complete with quartz countertops, designer fixtures, stainless steel appliances, breakfast bar, full-height cabinetry, double under-mount sink, and exquisite subway tile backsplash. Just off of the large dining area and kitchen are glass sliding patio doors leading out to your own private balcony overlooking the stunning views of the ravine and pond. The upper level features double master suites both with walk-in closets and spa-like 4-piece ensuites. All rooms in this home have a fabulous view. A walk out basement to the ravine and pathways includes a private patio. 3rd bedroom with a 3 piece bath and a family room complete with web bar showcasing a beautiful mosaic backsplash, and stunning views of the ravine. Tons of storage. Laundry both up and down. Recessed lighting, drop down high ceilings, neutral paint colours, This home is like no other be sure to book your showing today. (id:42619)
109 Walden Park Se
Calgary, Alberta
OPEN HOUSE May 11th (Saturday ) 1:00-3:00 pm. Welcome to this beautiful 2-storey home on a WALKOUT huge lot with many UPGRADES, located in vibrant southeast community of Walden. This stunning, modern, 2-storey home boasts unparalleled elegance and impeccable craftsmanship, setting a new standard for contemporary living. Step inside to discover a turn-key property in pristine Showhome condition, meticulously maintained as a pet-free and non-smoking sanctuary. Upon entering, you're greeted by 9-foot ceiling height, upgraded maple hardwood flooring flowing seamlessly throughout, leading you past a den with a built-in desk—a perfect space for work or study. The gourmet kitchen is a chef's dream, boasting ample cabinets, luxurious quartz countertops, and a stainless-steel appliance package. A pantry offers added convenience, while the adjacent dining area and family room create an inviting atmosphere for entertaining guests or enjoying family gatherings. Step through the glass doors to the beautifully landscaped backyard, where a deck is conveniently located for easy access. Moving upstairs through an open staircase you are greeted by a large BONUS room with VAULTED Ceilings which gives the whole home a bright and airy feeling. Three generously sized bedrooms, including a large master suite complete with a walk-in closet, a spa-like ensuite retreat featuring his and hers sinks, a soaker tub, and a stand-up shower. The oversized double attached garage provides ample space for your vehicles and storage needs, The unfinished walkout basement with big windows presents endless possibilities, expanding the living space to suit your family's evolving needs. Situated in Walden's prime location, this home offers unparalleled convenience, with parks, pathways, schools, and shopping all within walking distance. Experience the pinnacle of luxury living in this remarkable property—a testament to modern elegance and timeless appeal. (id:42619)
2202, 11 Chaparral Ridge Drive Se
Calgary, Alberta
What an amazing opportunity! This TWO BEDROOMS PLUS A DEN apartment condo has very generous room sizes with views of a beautiful green space from the balcony and all windows. The interior has just been updated with brand new engineered hardwood flooring, fresh interior paint, new baseboards, new stainless door handles & cabinet knobs, a newer dishwasher, some upgraded taps and toilets and even a new Primary bedroom blind! There are two big bedrooms with the MASSIVE MASTER BEDROOM having a walk through closet to the 4 piece en suite! You'll also enjoy the HUGE LIVING ROOM, dedicated den and laundry rooms, a kitchen with a breakfast bar, a spacious dining room for entertaining plus the private deck has a gas line for your barbecue! This fantastic condo also comes with a heated, underground parking stall and a separate assigned storage unit which is about 6 by 3 feet. Condo fees include all utilities except electricity. This condo complex is well run and has easy access to highway 22x. plus there are many walking paths nearby along with a strip mall and access to public parking. Sorry, no dogs are allowed but up to 2 cats are allowed with board approval. Quick possession is available! (id:42619)
29 Cimarron Springs Court
Okotoks, Alberta
Welcome to your new retreat, where every day feels like a getaway! Tucked away at the end of a quiet cul-de-sac, on a huge pie-lot (6935sqft), this enchanting home welcomes you with open arms and promises a lifestyle of comfort and convenience.Step inside and feel the warmth of hardwood floors underfoot, inviting you to explore the cozy corners of the main floor. The bright office is a haven for productivity, while the front living room exudes charm with its built-in shelving and inviting gas fireplace. Throw open the curtains and let the sunshine flood in through the large windows, casting a radiant glow over the entire space.Prepare to be dazzled by the kitchen, a culinary masterpiece complete with a walk-through pantry and a convenient half bath nearby. Whether you're whipping up a gourmet meal or simply enjoying a cup of coffee at the kitchen island-- this kitchen is sure to inspire your inner chef. Upstairs, the primary suite awaits with its luxurious touches, including a granite vanity with two sinks, indulgent tub, and spacious walk-in closet. Two additional bedrooms offer comfort and privacy for family members or guests, ensuring everyone has their own slice of paradise. You will love the size of the bonus room the huge windows that lets in lots of natural light! But the allure doesn't end there – descend into the basement and discover a world of possibilities. With 9-foot ceilings and a walk-out design, this space is just waiting to be transformed into the ultimate entertainment zone, home gym, or cozy retreat. Step outside and discover a sprawling pie-shaped lot, fully fenced for privacy and ready for endless hours of outdoor fun. Picture yourself hosting summer barbecues, evening fires, playing catch with the kids, or simply lounging in the sunshine with a cool drink in hand – the possibilities are endless. Convenience is at your fingertips in this coveted neighborhood, with schools, walking trails, and shopping just a stone's throw away. Whether you're running errands or enjoying a leisurely stroll, everything you need is right at your doorstep. Don't let this opportunity slip away – schedule your showing today and start living the life you've always dreamed of! (id:42619)
25, 1230 Cameron Avenue Sw
Calgary, Alberta
Investor or First Time Buyer Alert! This freshly painted contemporary 1 bedroom, 1 bathroom unit is located on the second floor of a concrete building, located in the prestigious community of Mount Royal and only steps away from 17th Avenue. This boutique building has only 18 units and was extensively renovated in 2010 with all new vinyl windows, boiler system and balconies. This tastefully updated unit has newer tile floors throughout, a spacious living room that leads to an outdoor balcony, eating area, kitchen with many upgrades including, quartz counter tops, modern cabinets, stainless steel appliances and European washer/dryer unit. Assigned surface parking stall and lots of street parking available. Pets are welcome board approval. Call now to book your private viewing. (id:42619)
4422 17 Avenue Nw
Calgary, Alberta
This stunning fully upgraded semi-detached home in Montgomery has an outstanding location only a few blocks from the Bow River & Shouldice Park and a quick drive to the Children's Hospital & Foothills Medical Centre. The home is custom designed with built in speakers, central air conditioning & hardwood flooring throughout the main & upper levels. When you enter the home you will love the open concept floor plan with 9" ceilings, modern decor, recessed lighting & functional design. The spacious front dining room has plenty of room for a large table seating 10 or more people. The central kitchen features full height cabinets, custom backsplash, under cabinet lighting, quartz countertops, built in stainless steel appliance package with gas range & built in convection oven. Massive centre island with plenty of counter space and room for stools. The rear living room showcases a gas fireplace with surrounding built ins & large windows looking out into the backyard. The upper level features the primary bedroom boasting a 5 piece ensuite with dual vanity, built in soaker tub, glass shower & skylight allowing plenty of natural light to pour in. The walk-in closet has a perfectly designed custom built in system giving you the functionality and storage space you need. The two additional bedrooms are spacious and if a home office is needed an ideal space. Rounding out the upper level is the main 4 piece bathroom & large laundry room with front load washer & dryer, sink and custom shelving system. The lower level is a beautiful extension of the home featuring media room with built-ins, wet bar, flex space that could be used as homework station, 4th bedroom & 4 piece bathroom completing the ideal setup for house guests or older kids living on this level. The backyard is beautifully landscaped & includes a lovely deck to sit on & enjoy the sun while barbequing. The rear double garage easily fits two vehicles and guests can park on the street out front. (id:42619)

