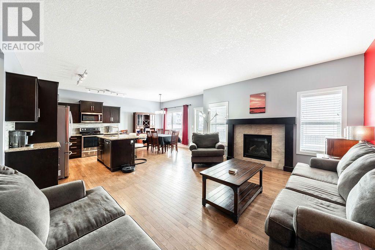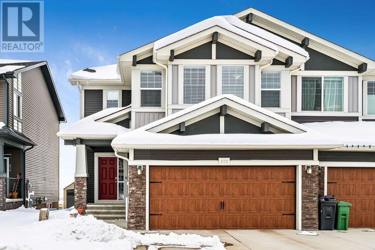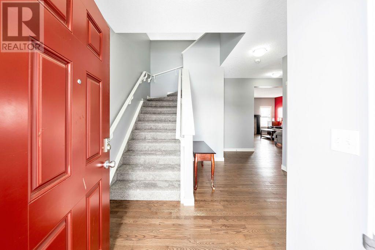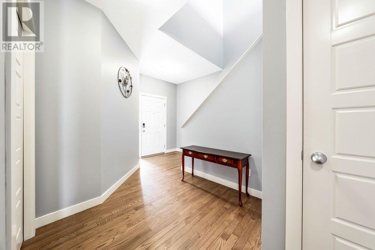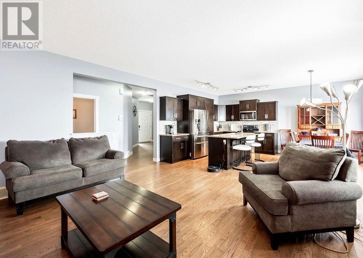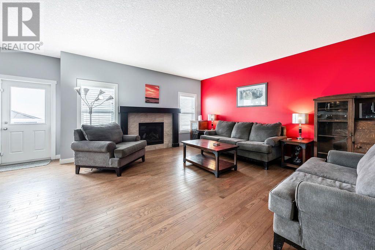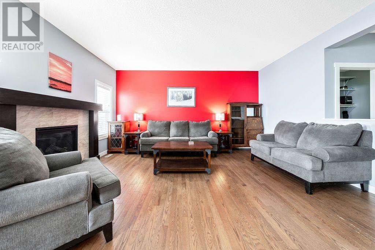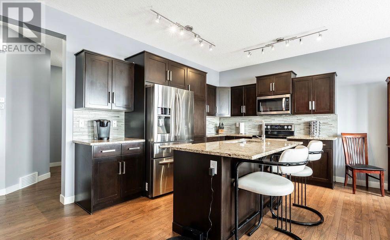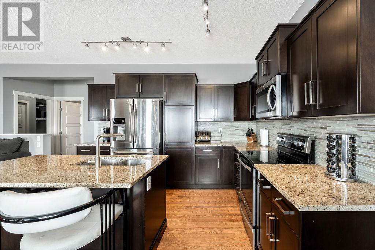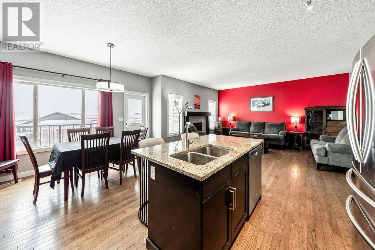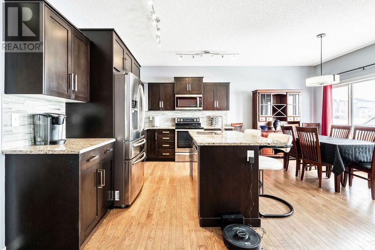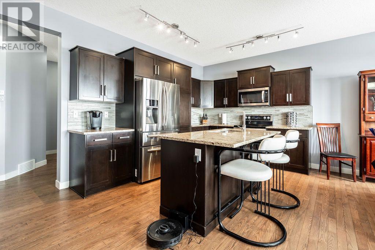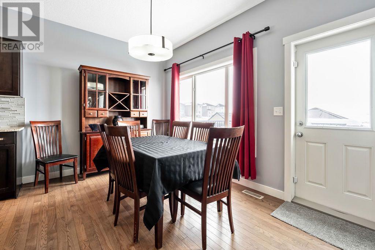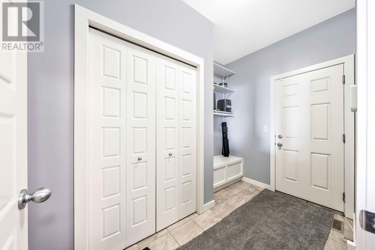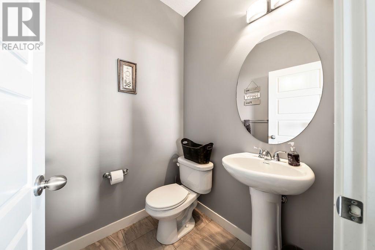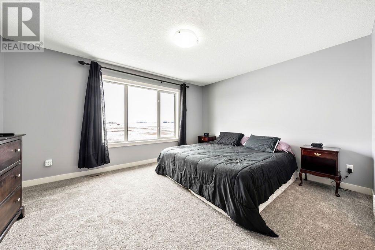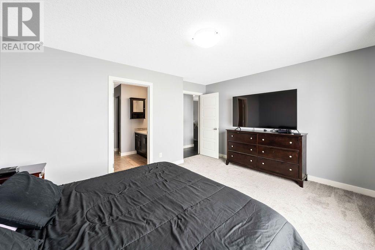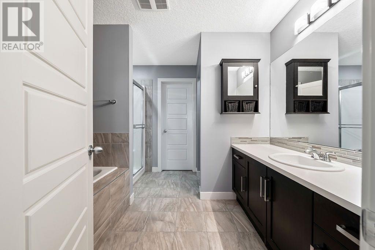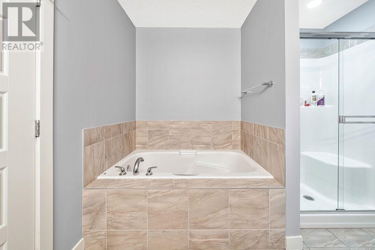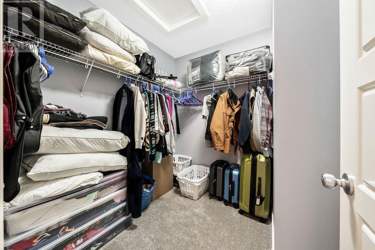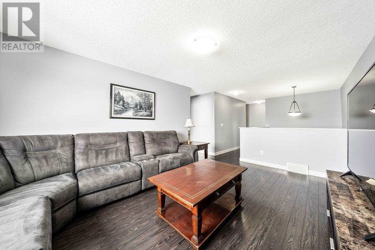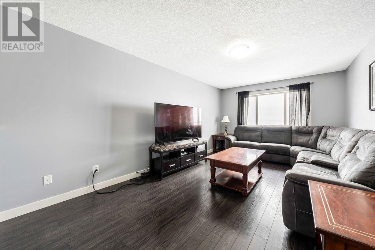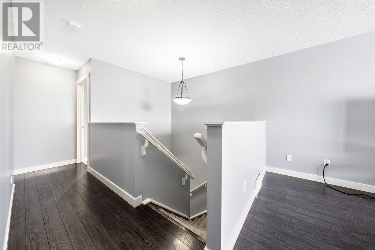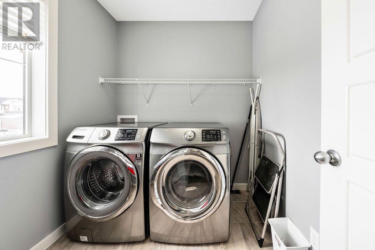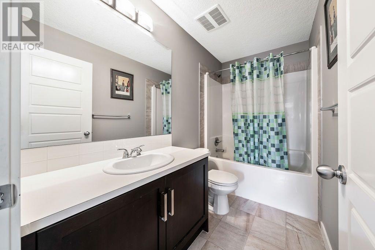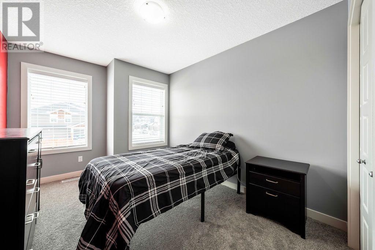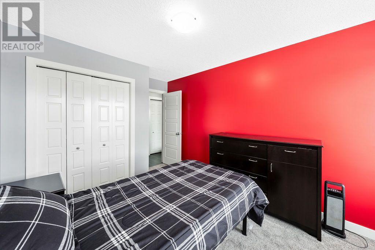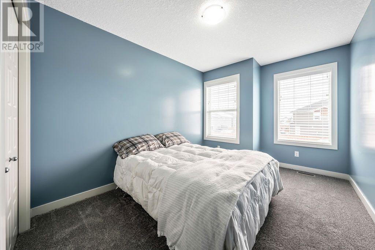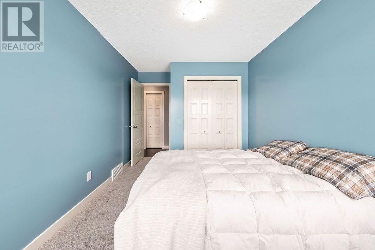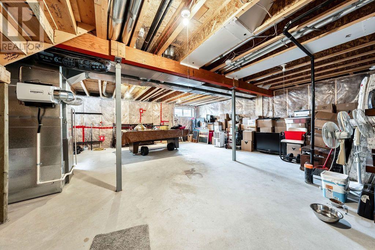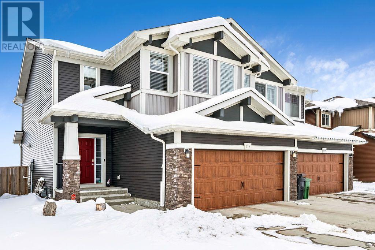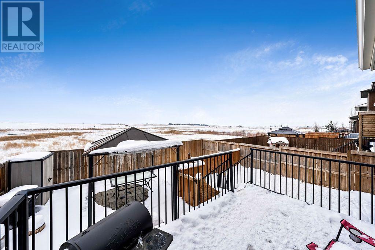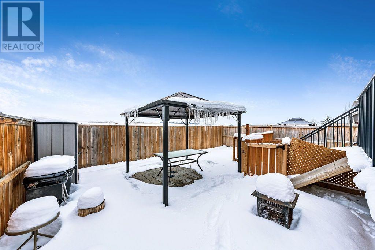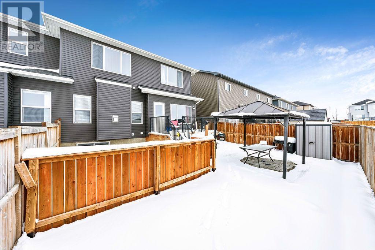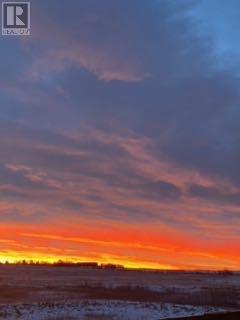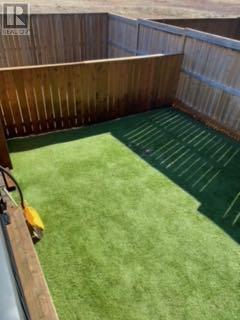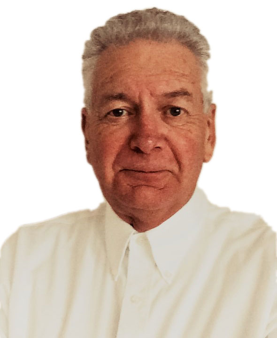3 Bedroom
3 Bathroom
2020.25 sqft
Fireplace
None
Forced Air
$539,700
Welcome home to this lovely well maintained semi detached home in Edgefield. As you walk in the door you will notice the walls have been freshly painted, the living room is warm and welcoming with a gas fireplace to cozy up too! The kitchen has lots of cupboard space and a good sized island. The dining area will fit a large table. Off the dining area is the door to your deck and maintenance free back yard with a nice dog run. Soak in the views of Alberta’s amazing sunrises as you enjoy your coffee on the deck. The main floor also has a nice mud room that walks into the double attached garage. To finish the main floor is a 2 pc bathroom. Upstairs boasts a bonus room, upstairs laundry room, 2 good sized junior bedrooms and a 4 pc bathroom. The primary suite finishes off the 2nd floor which easily fits a king bed and furniture, a 4 pc ensuite and a large walk in closet. The basement is unfinished and awaits your finishes. The carpet has also just been replaced. Walking distance to George Freeman school, SMP Sports Centre and shopping. Quick access to Highway 1. Call your favourite realtor today for your private showing. (id:42619)
Property Details
|
MLS® Number
|
A2117498 |
|
Property Type
|
Single Family |
|
Community Name
|
Edgefield |
|
Amenities Near By
|
Park, Playground |
|
Features
|
No Neighbours Behind |
|
Parking Space Total
|
4 |
|
Plan
|
1411906 |
|
Structure
|
Deck, Dog Run - Fenced In |
Building
|
Bathroom Total
|
3 |
|
Bedrooms Above Ground
|
3 |
|
Bedrooms Total
|
3 |
|
Appliances
|
Washer, Refrigerator, Dishwasher, Stove, Dryer, Microwave Range Hood Combo, Window Coverings, Garage Door Opener |
|
Basement Development
|
Unfinished |
|
Basement Type
|
Full (unfinished) |
|
Constructed Date
|
2014 |
|
Construction Style Attachment
|
Semi-detached |
|
Cooling Type
|
None |
|
Exterior Finish
|
Brick, Vinyl Siding |
|
Fireplace Present
|
Yes |
|
Fireplace Total
|
1 |
|
Flooring Type
|
Carpeted, Hardwood, Tile |
|
Foundation Type
|
Poured Concrete |
|
Half Bath Total
|
1 |
|
Heating Type
|
Forced Air |
|
Stories Total
|
2 |
|
Size Interior
|
2020.25 Sqft |
|
Total Finished Area
|
2020.25 Sqft |
|
Type
|
Duplex |
Parking
Land
|
Acreage
|
No |
|
Fence Type
|
Fence |
|
Land Amenities
|
Park, Playground |
|
Size Depth
|
32 M |
|
Size Frontage
|
10.1 M |
|
Size Irregular
|
323.20 |
|
Size Total
|
323.2 M2|0-4,050 Sqft |
|
Size Total Text
|
323.2 M2|0-4,050 Sqft |
|
Zoning Description
|
R2 |
Rooms
| Level |
Type |
Length |
Width |
Dimensions |
|
Second Level |
Primary Bedroom |
|
|
12.00 Ft x 14.42 Ft |
|
Second Level |
Laundry Room |
|
|
6.42 Ft x 7.33 Ft |
|
Second Level |
Bedroom |
|
|
9.25 Ft x 10.42 Ft |
|
Second Level |
Bonus Room |
|
|
12.00 Ft x 16.58 Ft |
|
Second Level |
4pc Bathroom |
|
|
Measurements not available |
|
Main Level |
Kitchen |
|
|
9.75 Ft x 12.75 Ft |
|
Main Level |
Dining Room |
|
|
8.75 Ft x 12.92 Ft |
|
Main Level |
Living Room |
|
|
14.17 Ft x 16.42 Ft |
|
Main Level |
Other |
|
|
5.58 Ft x 6.42 Ft |
|
Main Level |
Other |
|
|
4.25 Ft x 9.92 Ft |
|
Main Level |
Bedroom |
|
|
9.25 Ft x 10.42 Ft |
|
Main Level |
2pc Bathroom |
|
|
Measurements not available |
|
Main Level |
4pc Bathroom |
|
|
Measurements not available |
https://www.realtor.ca/real-estate/26672270/612-edgefield-street-strathmore-edgefield

