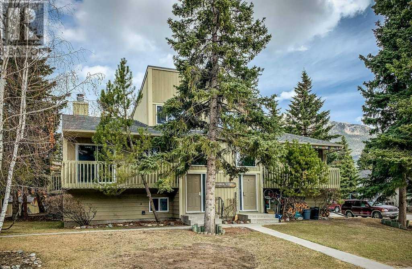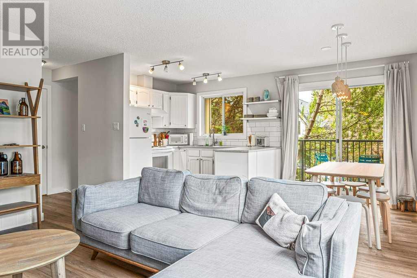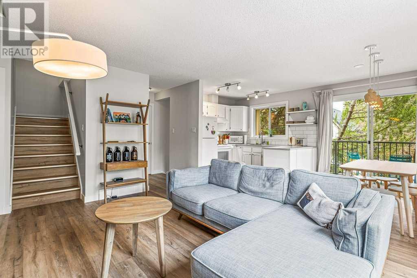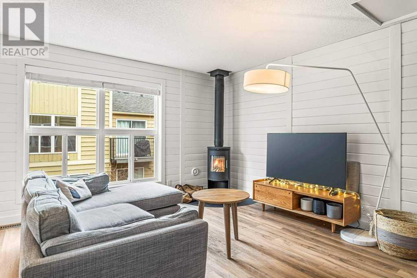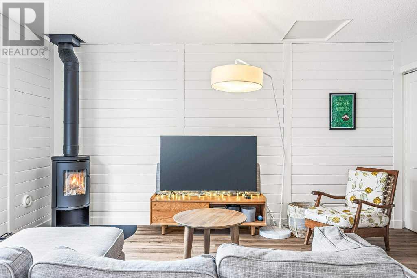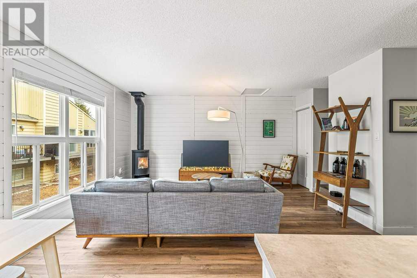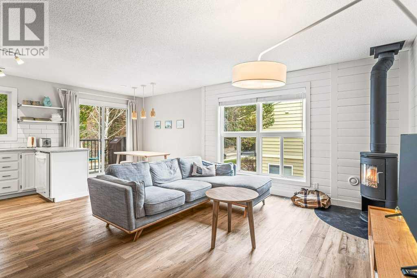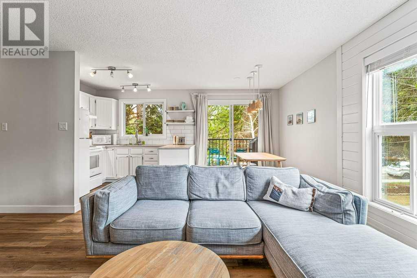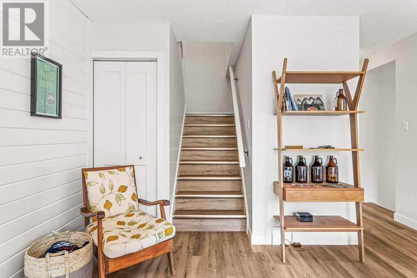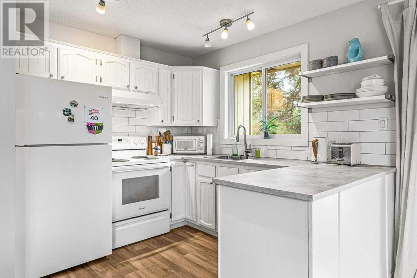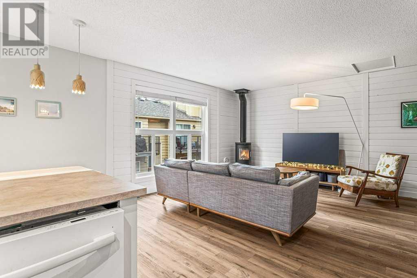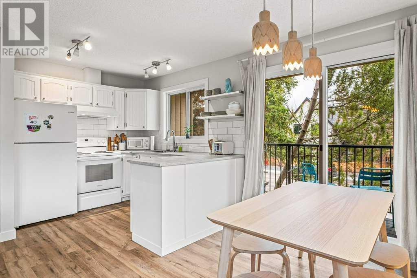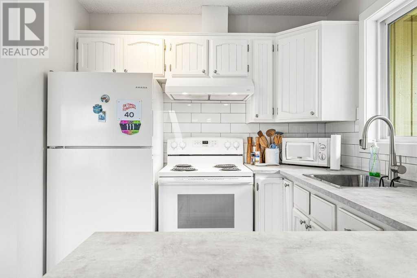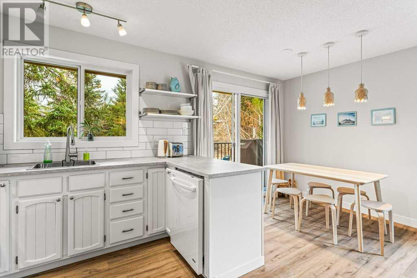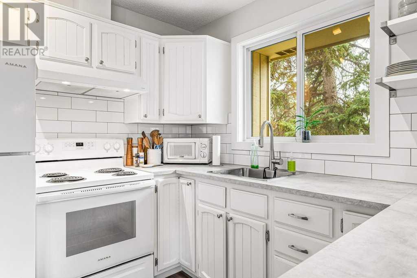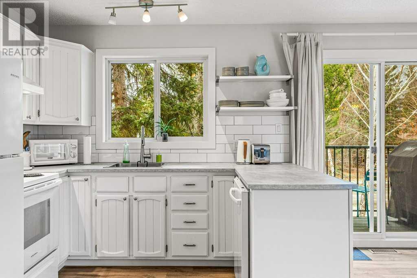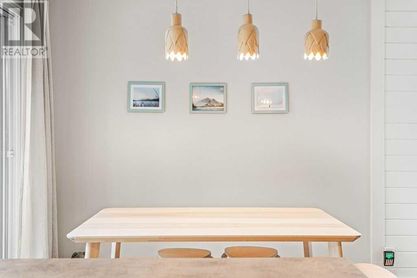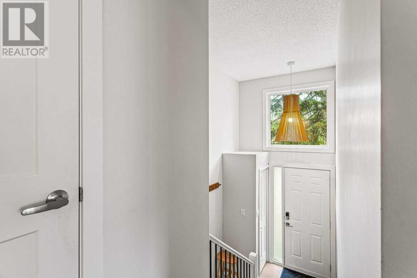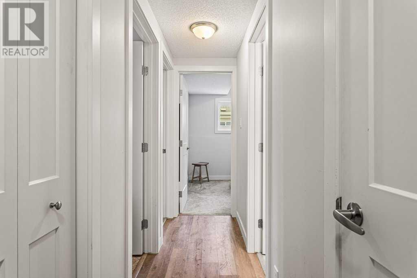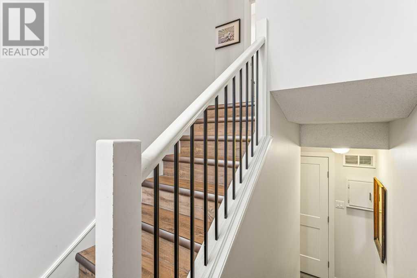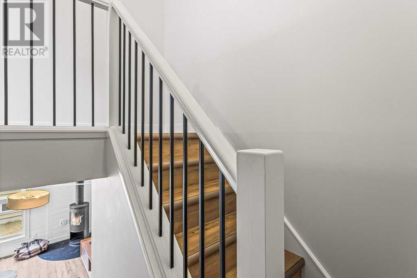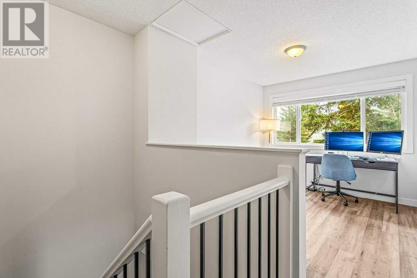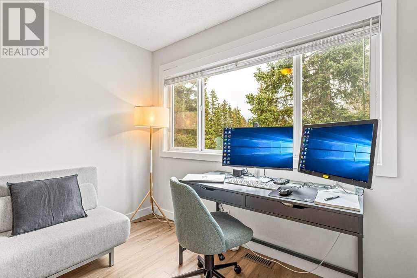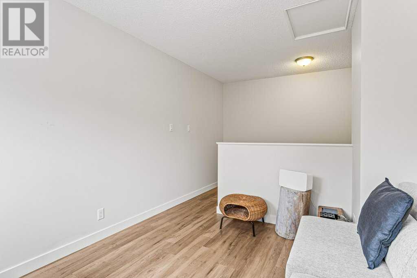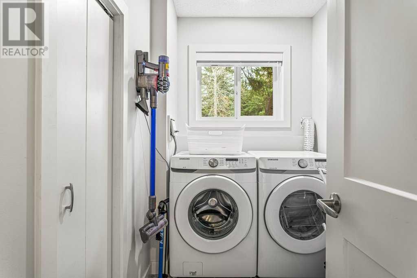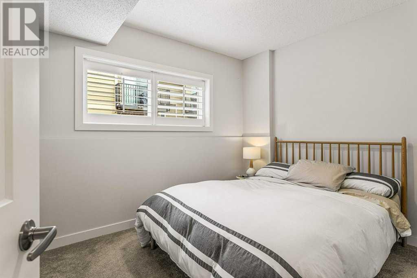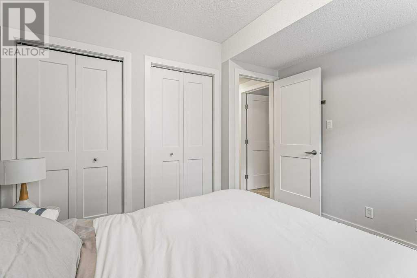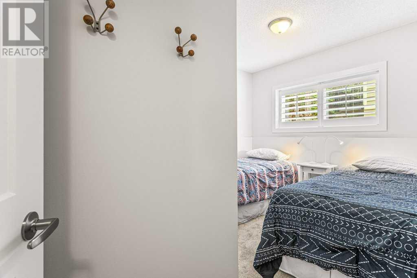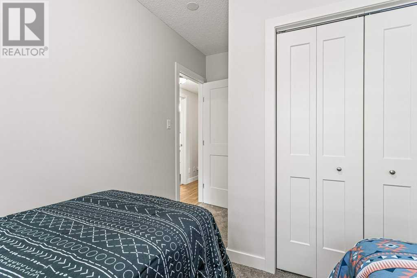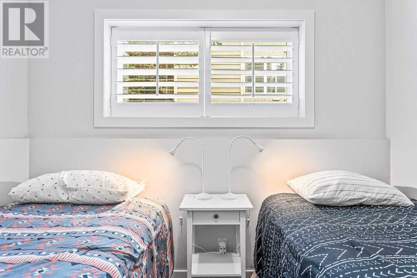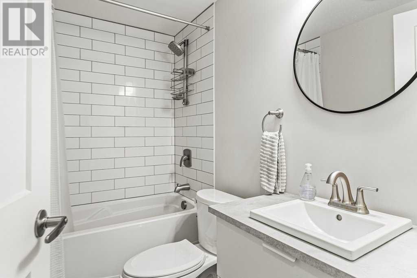6, 602 3rd Street Canmore, Alberta T1W 2J5
2 Bedroom
2 Bathroom
765 sqft
3 Level
Fireplace
None
Forced Air
$799,000Maintenance, Insurance, Ground Maintenance, Parking, Property Management
$458.48 Monthly
Maintenance, Insurance, Ground Maintenance, Parking, Property Management
$458.48 MonthlyLOCATED ON A QUIET STREET IN THE HEART OF DOWNTOWN. Nestled onto a quiet street halfway between the Bow River walking trails and Downtown Canmore this spacious( over 1100 square feet) 2 bed plus loft home shows like brand new. Completely renovated this mountain modern home is South Facing offering sunshine all day long , a real wood burning fireplace allows for that cabin in the woods feeling on those chilly winter evenings. With ample indoor storage for all of your gear this makes for the perfect weekend retreat or permanent home here in Canmore. (id:42619)
Property Details
| MLS® Number | A2126920 |
| Property Type | Single Family |
| Community Name | South Canmore |
| Amenities Near By | Golf Course, Park, Playground |
| Community Features | Golf Course Development, Pets Allowed |
| Features | Closet Organizers, Parking |
| Parking Space Total | 1 |
| Plan | 8010109 |
| Structure | Deck |
| View Type | View |
Building
| Bathroom Total | 2 |
| Bedrooms Below Ground | 2 |
| Bedrooms Total | 2 |
| Appliances | Washer, Refrigerator, Cooktop - Electric, Dishwasher, Dryer, Window Coverings |
| Architectural Style | 3 Level |
| Basement Development | Finished |
| Basement Type | Full (finished) |
| Constructed Date | 1980 |
| Construction Style Attachment | Attached |
| Cooling Type | None |
| Fireplace Present | Yes |
| Fireplace Total | 1 |
| Flooring Type | Carpeted, Tile, Vinyl |
| Foundation Type | Poured Concrete |
| Half Bath Total | 1 |
| Heating Type | Forced Air |
| Size Interior | 765 Sqft |
| Total Finished Area | 765 Sqft |
| Type | Row / Townhouse |
Land
| Acreage | No |
| Fence Type | Not Fenced |
| Land Amenities | Golf Course, Park, Playground |
| Size Total Text | Unknown |
| Zoning Description | R5 - Multifamily/townhouse |
Rooms
| Level | Type | Length | Width | Dimensions |
|---|---|---|---|---|
| Second Level | Loft | 9.42 Ft x 11.00 Ft | ||
| Lower Level | 4pc Bathroom | Measurements not available | ||
| Lower Level | Primary Bedroom | 19.50 Ft x 9.25 Ft | ||
| Lower Level | Bedroom | 9.92 Ft x 11.25 Ft | ||
| Lower Level | Laundry Room | 5.33 Ft x 9.33 Ft | ||
| Lower Level | Storage | 5.00 Ft x 7.92 Ft | ||
| Main Level | 2pc Bathroom | .00 Ft x .00 Ft | ||
| Main Level | Other | 17.00 Ft x 4.92 Ft | ||
| Main Level | Dining Room | 7.25 Ft x 8.17 Ft | ||
| Main Level | Kitchen | 9.33 Ft x 8.17 Ft | ||
| Main Level | Living Room | 15.92 Ft x 13.17 Ft |
https://www.realtor.ca/real-estate/26814264/6-602-3rd-street-canmore-south-canmore

