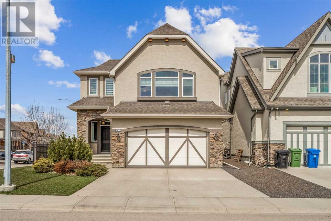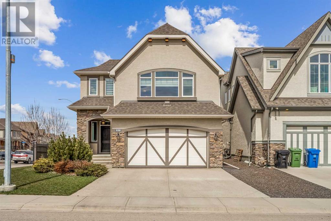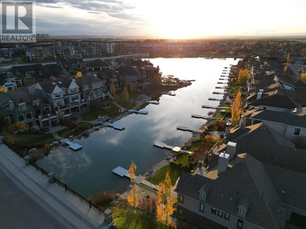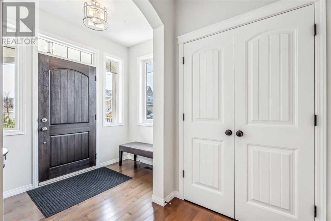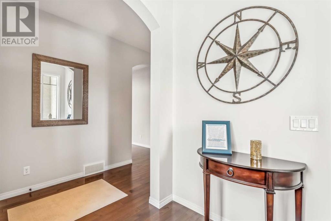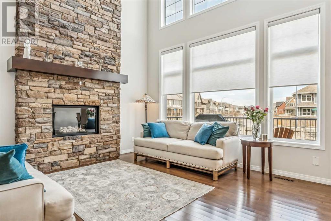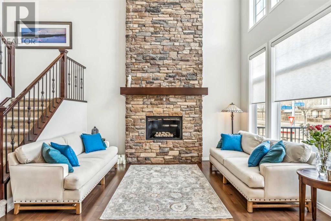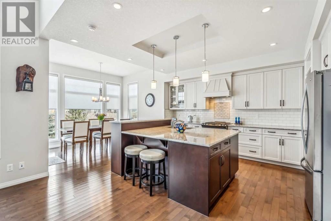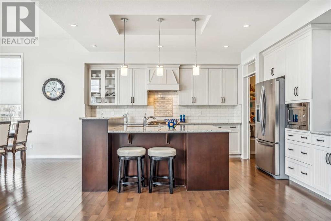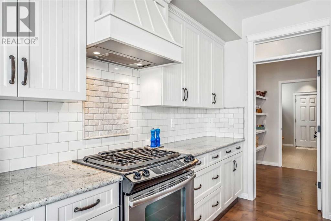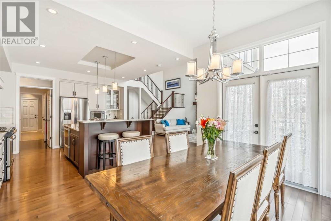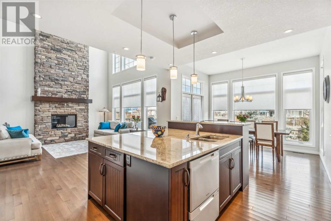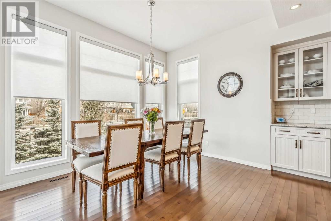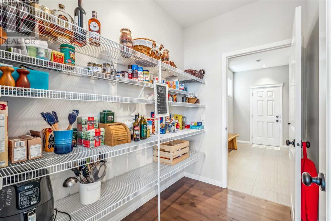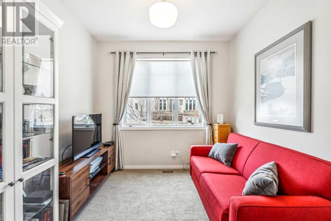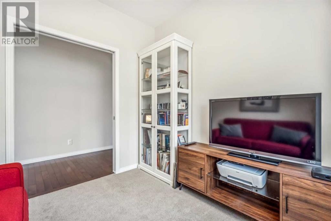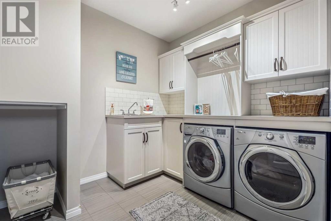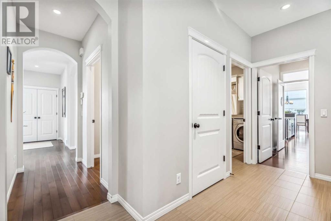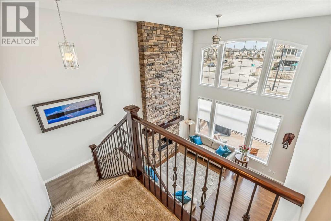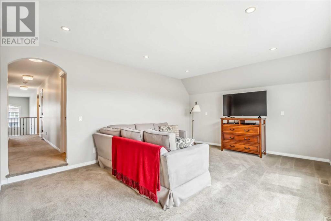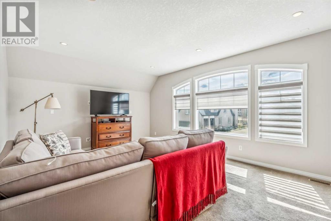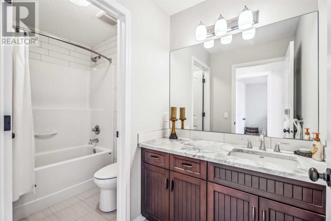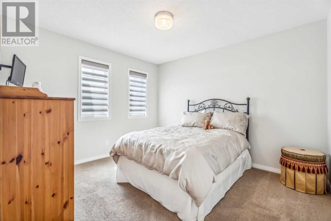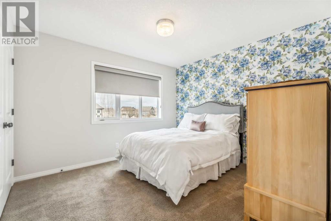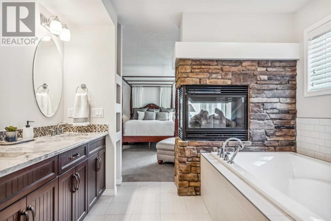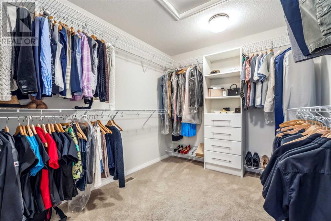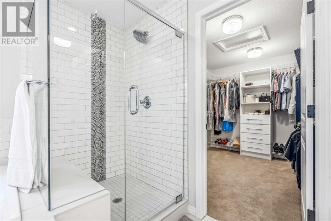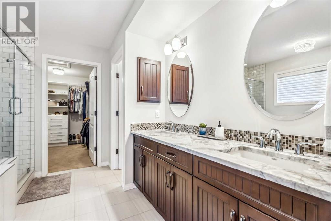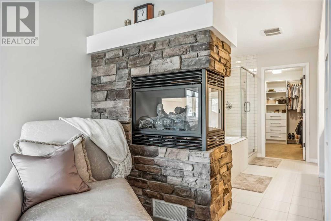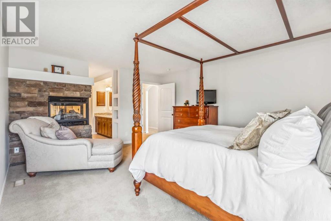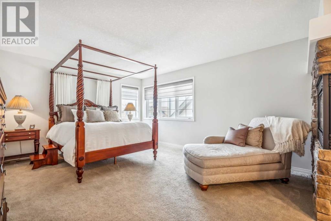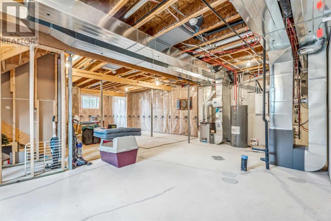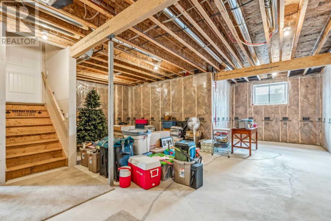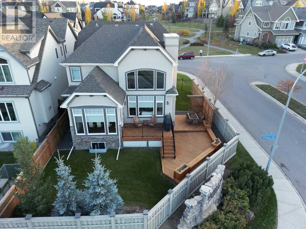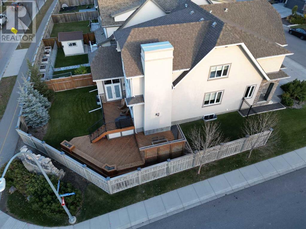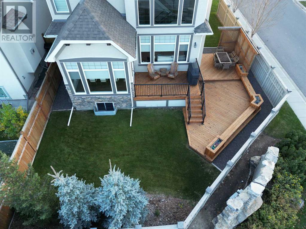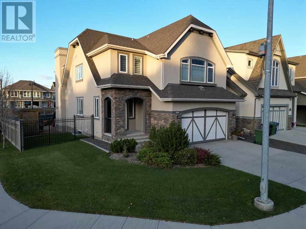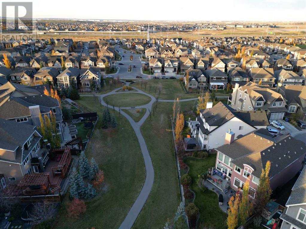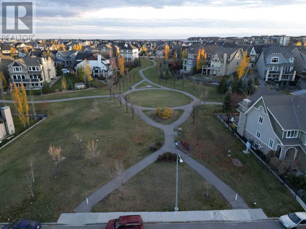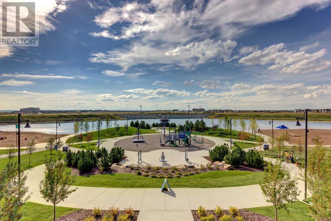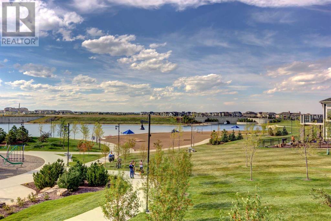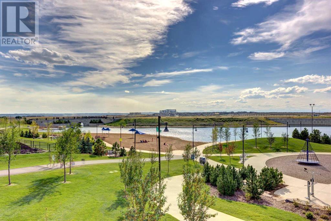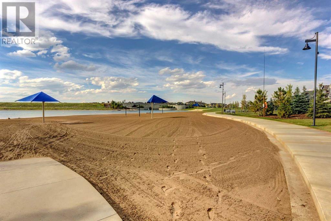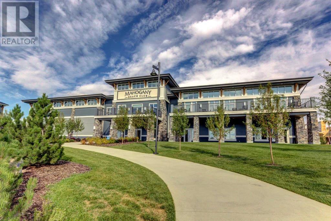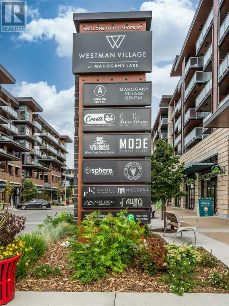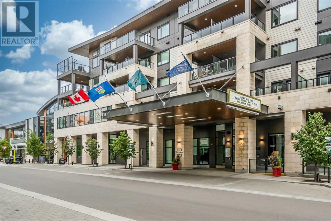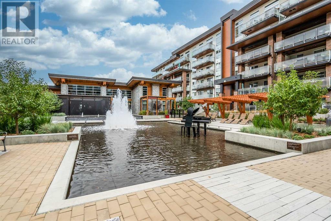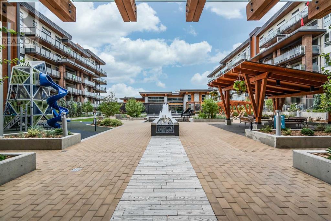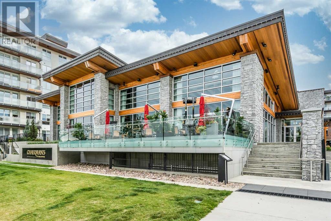538 Mahogany Manor Se Calgary, Alberta T3M 0Y3
$1,075,000
Welcome to a world of luxury and sophistication, where every detail speaks of elegance and refinement. Nestled in the prestigious lake community of Mahogany, this exceptional residence offers over 2500 square feet of opulent living space with extensive upgrades throughout. Step inside and be greeted by a grand entrance that sets the tone for luxury. As you make your way through the home, you'll discover an expansive great room adorned with a breathtaking gas fireplace, its floor-to-ceiling stonework casting a mesmerizing glow that invites warmth and relaxation.Entertain with ease in the gourmet kitchen, with top-of-the-line appliances and premium finishes. Whether you're hosting intimate gatherings or lavish celebrations, this culinary haven is sure to impress.The luxury of a main floor office, provides a private retreat for work or study without sacrificing style or comfort. Retreat to the lavish primary suite, where a three-sided fireplace sets a relaxing mood, offering a sanctuary of serenity. Pamper yourself in the ensuite bath, featuring luxurious amenities and a spa-like atmosphere. Perfect for unwinding after a long day. A convenient laundry chute on the 2nd floor makes doing laundry a breeze.Outside, the landscaped backyard beckons with its tranquil beauty, offering a serene oasis for relaxation and enjoyment. Whether you're hosting dinner parties or simply unwinding in the fresh air, this outdoor haven provides the perfect backdrop for making lasting memories. Fronting onto beautiful green space this properties outdoor space does not disappoint. With semi-private lake access just moments away, you'll have the opportunity to embrace the beauty of nature and the best of lakeside living. With its unparalleled blend of luxury, comfort, and convenience, this extraordinary residence offers a rare opportunity to experience the epitome of upscale living in one of Calgary's most coveted lake communities. Don't miss your chance to make this dream home y ours.Schedule your private viewing today and prepare to be captivated by everything this remarkable property has to offer. (id:42619)
Open House
This property has open houses!
12:00 pm
Ends at:3:00 pm
12:00 pm
Ends at:3:00 pm
Property Details
| MLS® Number | A2125641 |
| Property Type | Single Family |
| Community Name | Mahogany |
| Amenities Near By | Playground, Recreation Nearby |
| Community Features | Lake Privileges, Fishing |
| Features | No Neighbours Behind, No Smoking Home, Parking |
| Parking Space Total | 4 |
| Plan | 1310158 |
| Structure | Deck, Clubhouse, Squash & Raquet Court |
Building
| Bathroom Total | 3 |
| Bedrooms Above Ground | 3 |
| Bedrooms Total | 3 |
| Amenities | Clubhouse |
| Appliances | Refrigerator, Range - Gas, Dishwasher, Oven, Microwave, Garburator, Humidifier, Hood Fan, Window Coverings, Garage Door Opener, Washer & Dryer |
| Basement Development | Unfinished |
| Basement Type | Full (unfinished) |
| Constructed Date | 2013 |
| Construction Material | Poured Concrete, Wood Frame |
| Construction Style Attachment | Detached |
| Cooling Type | None |
| Exterior Finish | Concrete, Stucco |
| Fire Protection | Smoke Detectors |
| Fireplace Present | Yes |
| Fireplace Total | 2 |
| Flooring Type | Carpeted, Hardwood, Tile |
| Foundation Type | Poured Concrete |
| Half Bath Total | 1 |
| Heating Fuel | Natural Gas |
| Heating Type | Other, Forced Air |
| Stories Total | 2 |
| Size Interior | 2595.98 Sqft |
| Total Finished Area | 2595.98 Sqft |
| Type | House |
Parking
| Concrete | |
| Attached Garage | 2 |
Land
| Acreage | No |
| Fence Type | Fence |
| Land Amenities | Playground, Recreation Nearby |
| Landscape Features | Landscaped, Lawn |
| Size Frontage | 6.48 M |
| Size Irregular | 5489.59 |
| Size Total | 5489.59 Sqft|4,051 - 7,250 Sqft |
| Size Total Text | 5489.59 Sqft|4,051 - 7,250 Sqft |
| Zoning Description | R-1 |
Rooms
| Level | Type | Length | Width | Dimensions |
|---|---|---|---|---|
| Second Level | 4pc Bathroom | 5.33 Ft x 10.67 Ft | ||
| Second Level | 5pc Bathroom | 14.25 Ft x 12.33 Ft | ||
| Second Level | Bedroom | 10.75 Ft x 11.58 Ft | ||
| Second Level | Bedroom | 10.75 Ft x 11.50 Ft | ||
| Second Level | Family Room | 20.08 Ft x 13.42 Ft | ||
| Second Level | Primary Bedroom | 14.08 Ft x 16.08 Ft | ||
| Second Level | Other | 8.58 Ft x 10.08 Ft | ||
| Main Level | 2pc Bathroom | 4.92 Ft x 5.08 Ft | ||
| Main Level | Dining Room | 12.00 Ft x 9.08 Ft | ||
| Main Level | Foyer | 8.42 Ft x 5.50 Ft | ||
| Main Level | Kitchen | 14.00 Ft x 15.50 Ft | ||
| Main Level | Laundry Room | 8.42 Ft x 9.08 Ft | ||
| Main Level | Living Room | 14.92 Ft x 13.42 Ft | ||
| Main Level | Other | 7.42 Ft x 12.42 Ft | ||
| Main Level | Office | 9.08 Ft x 9.42 Ft | ||
| Main Level | Pantry | 5.50 Ft x 7.92 Ft |
https://www.realtor.ca/real-estate/26812757/538-mahogany-manor-se-calgary-mahogany

