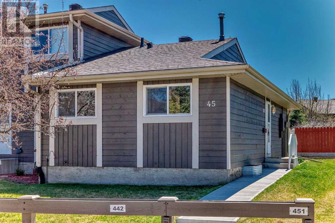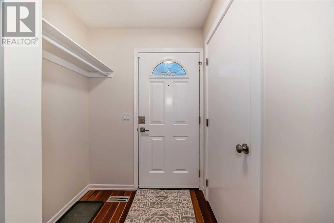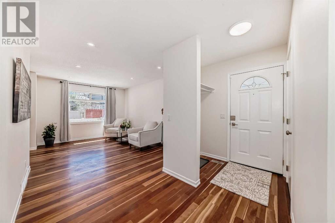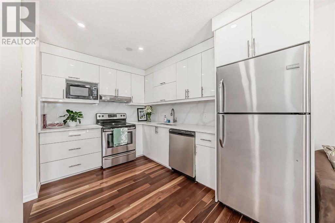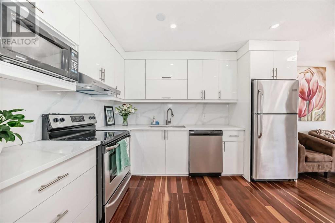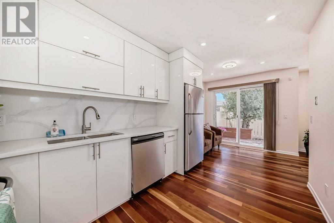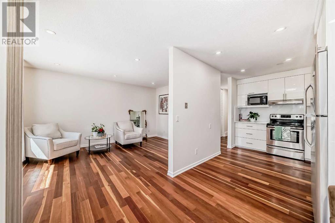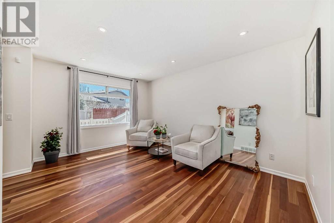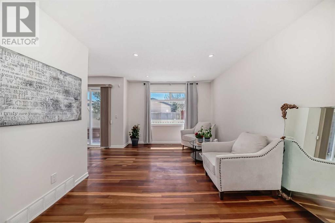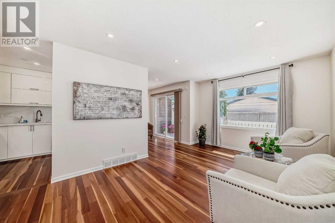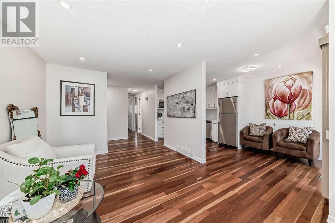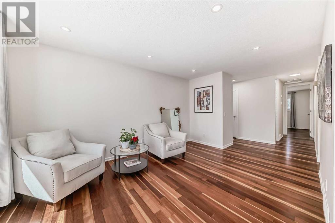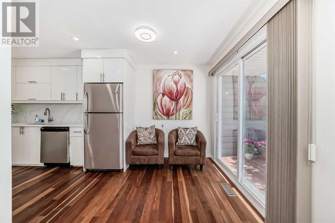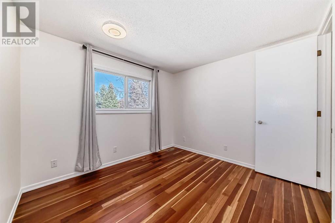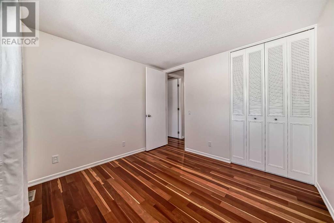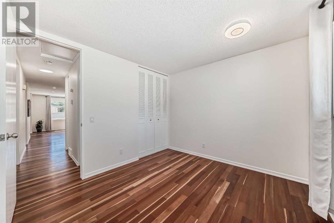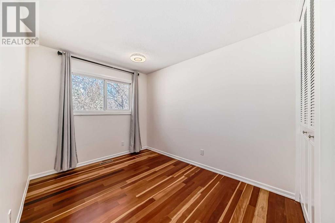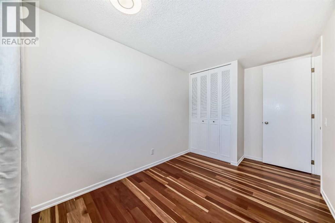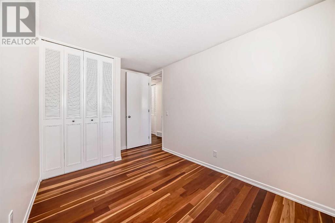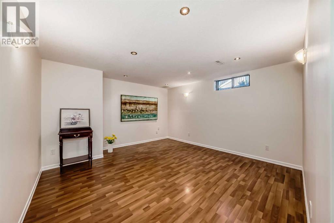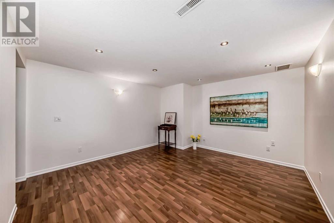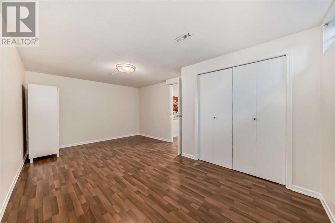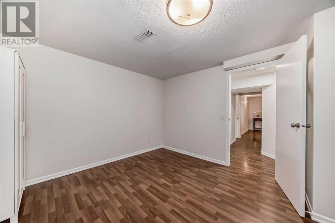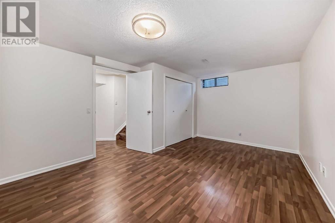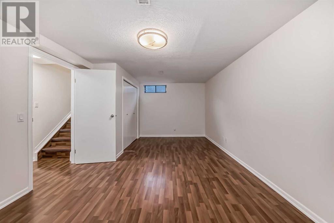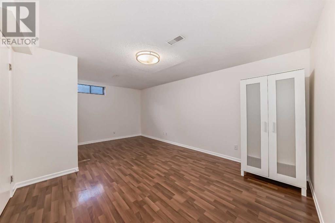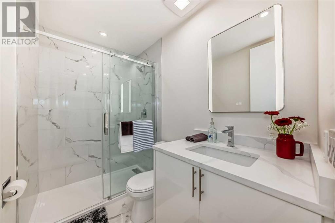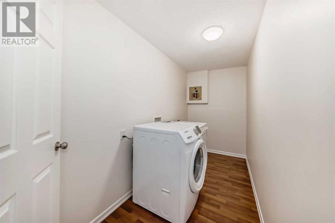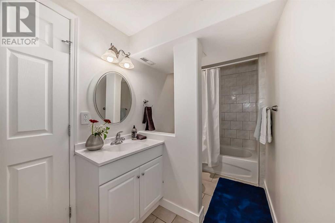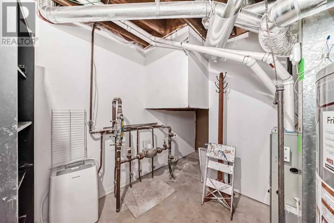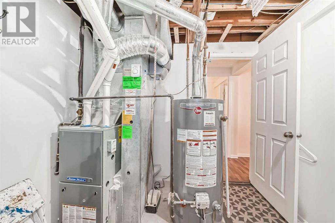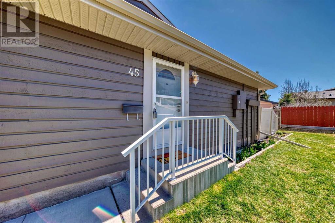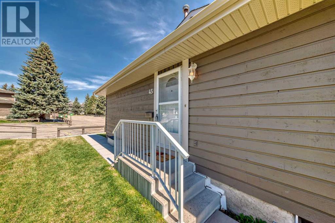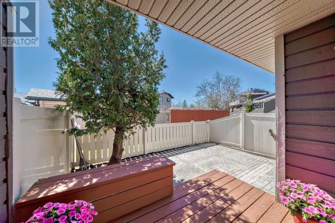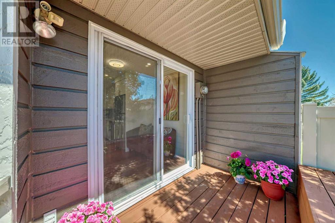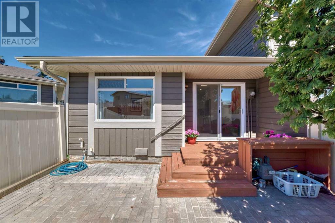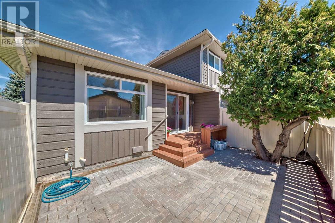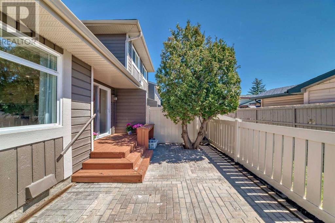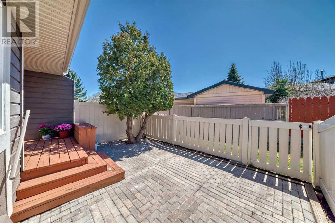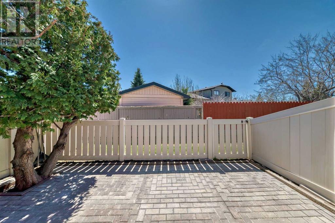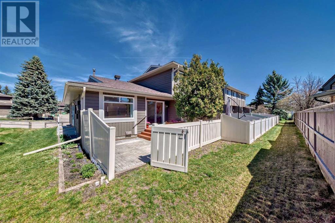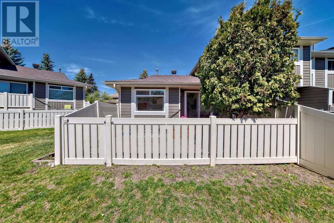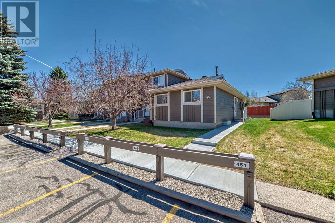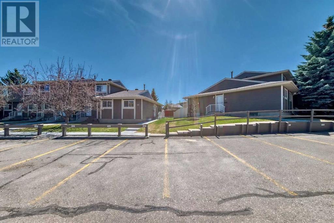45, 14736 Deerfield Drive Se Calgary, Alberta T2J 5N6
$424,800Maintenance, Common Area Maintenance, Insurance, Ground Maintenance, Parking, Property Management, Reserve Fund Contributions, Waste Removal
$345.64 Monthly
Maintenance, Common Area Maintenance, Insurance, Ground Maintenance, Parking, Property Management, Reserve Fund Contributions, Waste Removal
$345.64 MonthlyStep into this charming end unit townhouse nestled in Deerfield Village, part of the desirable Deer Run subdivision. This cozy home features 3 bedrooms and 2 full bathrooms, recently updated to offer modern comforts. The kitchen boasts quartz countertops, a stylish backsplash, and custom cabinets for ample storage. The main level bathroom has been tastefully renovated with a walk-in shower, quartz vanity, and customized cabinets. Bedrooms feature built-in closets, while upgraded light fixtures and pot lights enhance the ambiance. The basement offers a versatile space with a 4-piece bathroom and a spacious family room. Other highlights include a high-efficiency furnace, new thermostat, and fresh paint throughout. Situated minutes from Fish Creek Provincial Park, this home offers easy access to amenities such as shopping, dining, schools, and recreational trails. For added convenience there are two assigned parking stalls directly in front of the property numbered 451 and 452. Don't miss the opportunity to make this your new home—schedule your showing today! (id:42619)
Property Details
| MLS® Number | A2131124 |
| Property Type | Single Family |
| Community Name | Deer Run |
| Amenities Near By | Park, Playground |
| Community Features | Pets Allowed With Restrictions |
| Features | Closet Organizers, Level, Parking |
| Parking Space Total | 2 |
| Plan | 8010427 |
| Structure | Deck |
Building
| Bathroom Total | 2 |
| Bedrooms Above Ground | 2 |
| Bedrooms Below Ground | 1 |
| Bedrooms Total | 3 |
| Appliances | Washer, Refrigerator, Oven - Electric, Dishwasher, Stove, Dryer, Microwave, Hood Fan, Window Coverings |
| Basement Development | Finished |
| Basement Type | Full (finished) |
| Constructed Date | 1979 |
| Construction Material | Wood Frame |
| Construction Style Attachment | Attached |
| Cooling Type | None |
| Exterior Finish | Wood Siding |
| Flooring Type | Hardwood, Tile |
| Foundation Type | Poured Concrete |
| Heating Fuel | Natural Gas |
| Heating Type | Forced Air |
| Stories Total | 1 |
| Size Interior | 780.7 Sqft |
| Total Finished Area | 780.7 Sqft |
| Type | Row / Townhouse |
Land
| Acreage | No |
| Fence Type | Fence |
| Land Amenities | Park, Playground |
| Size Total Text | Unknown |
| Zoning Description | M-c1 D75 |
Rooms
| Level | Type | Length | Width | Dimensions |
|---|---|---|---|---|
| Basement | Storage | 8.25 Ft x 9.08 Ft | ||
| Basement | Laundry Room | 4.92 Ft x 11.58 Ft | ||
| Basement | 4pc Bathroom | 11.83 Ft x 5.17 Ft | ||
| Basement | Family Room | 13.58 Ft x 12.92 Ft | ||
| Basement | Bedroom | 17.75 Ft x 11.58 Ft | ||
| Main Level | Other | 5.67 Ft x 4.42 Ft | ||
| Main Level | Kitchen | 12.00 Ft x 8.17 Ft | ||
| Main Level | Dining Room | 5.92 Ft x 8.58 Ft | ||
| Main Level | Primary Bedroom | 10.58 Ft x 11.25 Ft | ||
| Main Level | Bedroom | 8.25 Ft x 13.42 Ft | ||
| Main Level | 3pc Bathroom | 8.25 Ft x 4.92 Ft |
https://www.realtor.ca/real-estate/26880784/45-14736-deerfield-drive-se-calgary-deer-run

