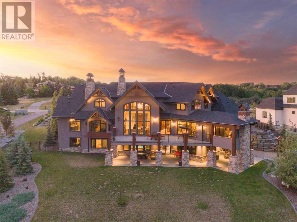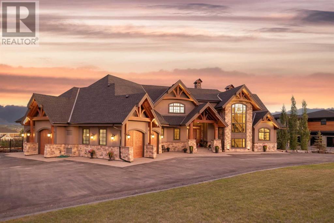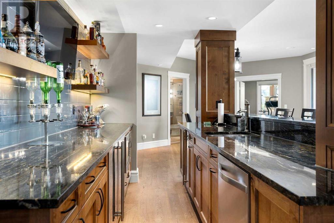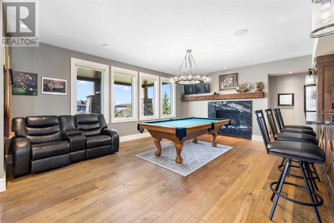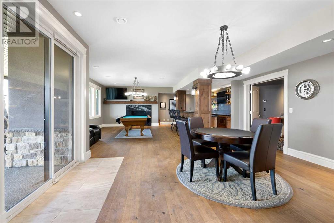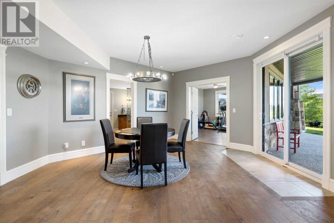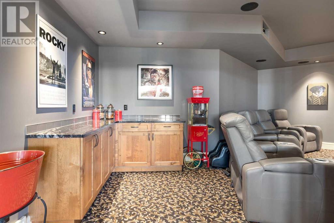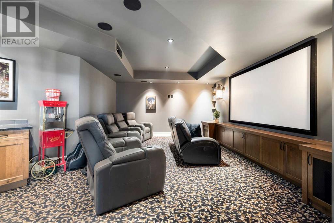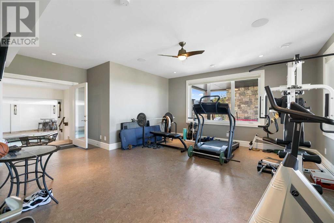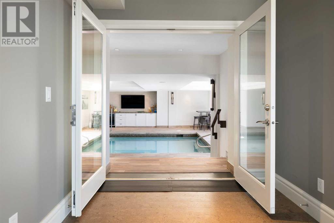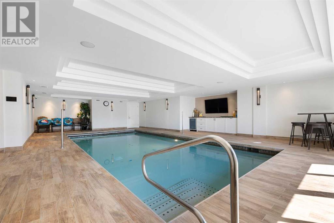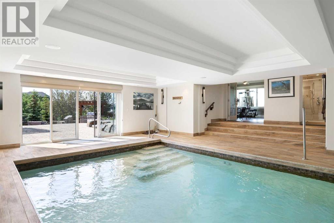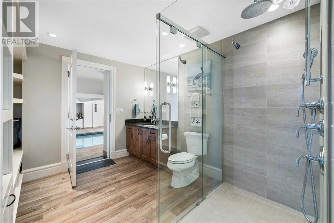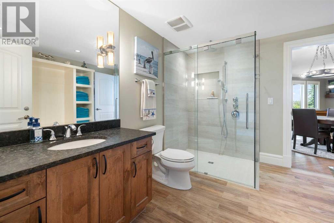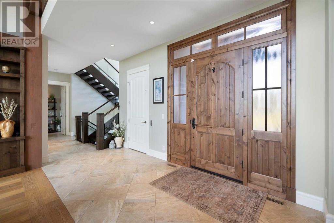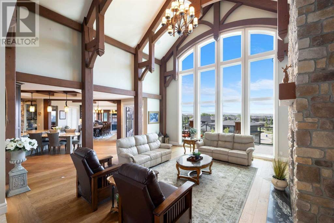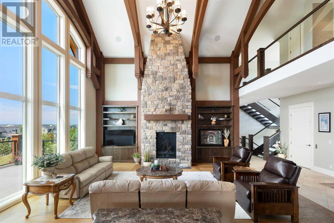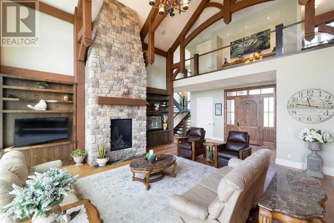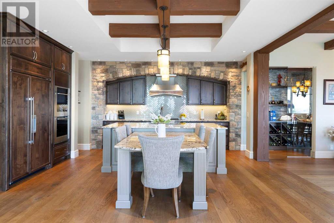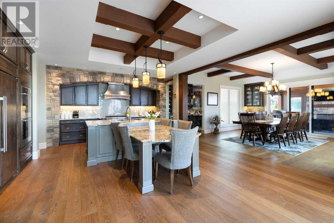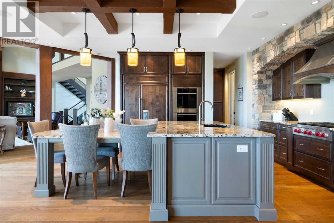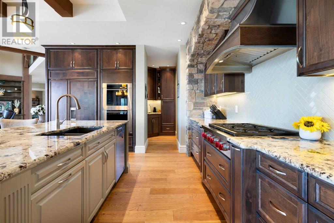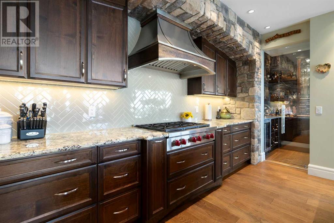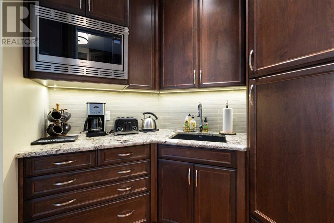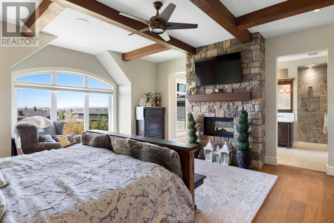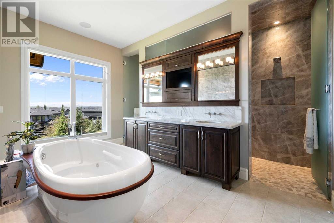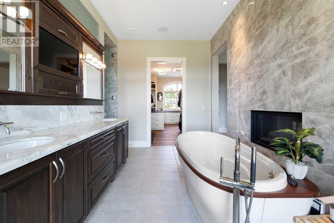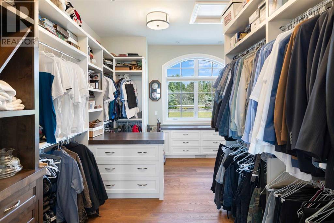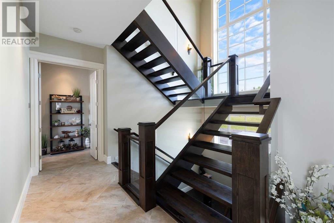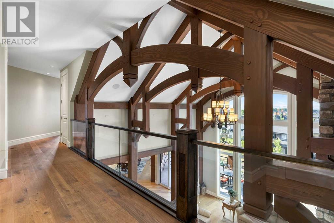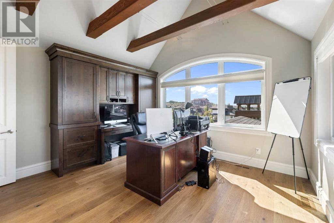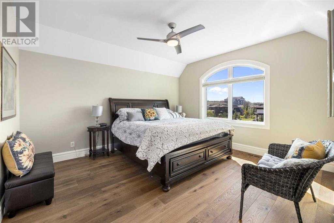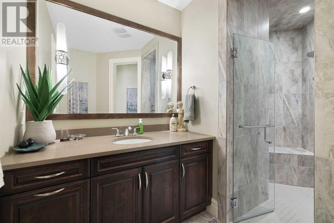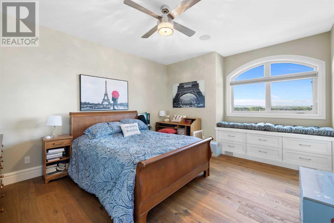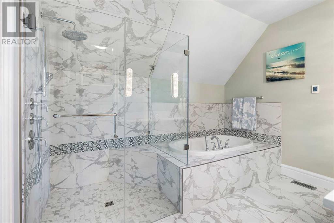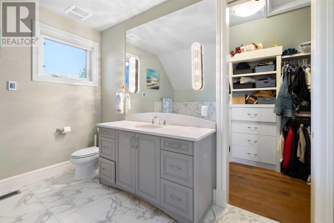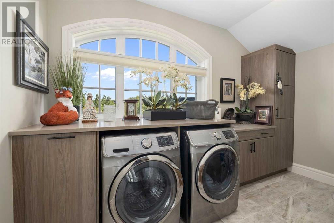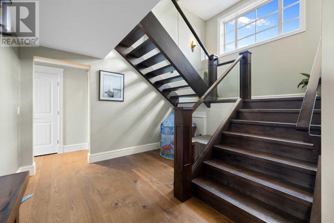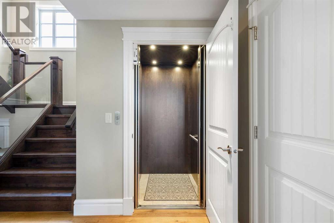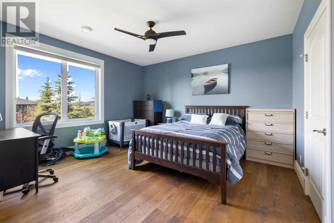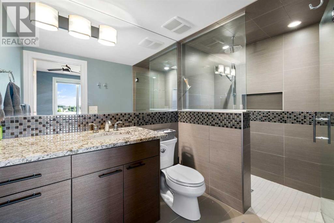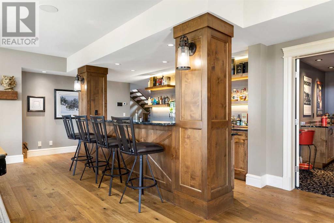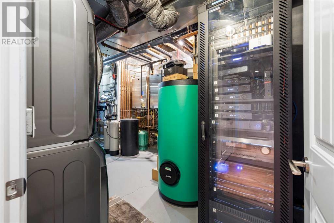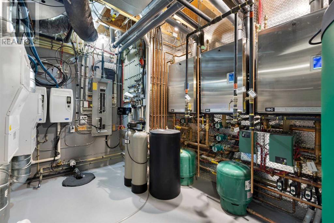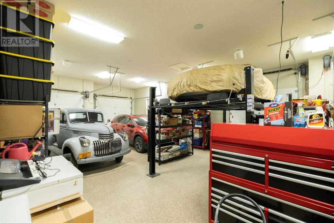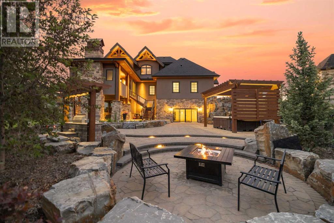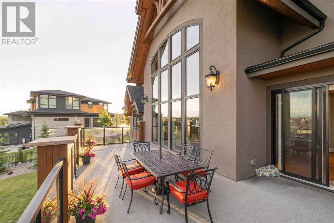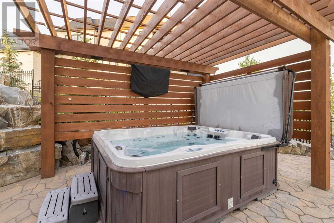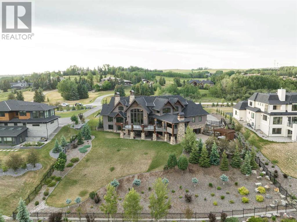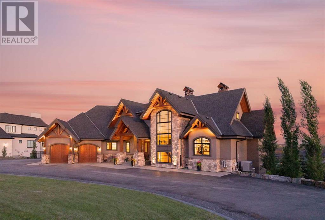5 Bedroom
7 Bathroom
4464.69 sqft
Fireplace
Pool
Central Air Conditioning
Other, Forced Air, In Floor Heating
Landscaped
$4,490,000
Welcome home to this extensive custom built unobstructive MOUNTAIN VIEW retreat in one of the most sought after streets in all of Watermark! Located adjacent from the city limits and 20 minutes from downtown this alpine-meets-elegant styled home is uniquely accessed through the quiet country roads of the exclusive community of Blueridge Estates in Bearspaw. Constructed in 2017, this home sits on 0.91ac of meticulously designed landscaping and offers a stunning 8531+ sf of living space. This home has many accessible elements including an ELEVATOR, a primary bedroom on the main floor, curbless showers and wide halls. This home has 6 bedrooms with 4 of them having ensuite bathrooms with laundry on every floor. This home is very energy efficient with triple paned windows, in slab heat located on the main and basement levels, two efficient forced air furnaces, heated pool deck & oversized 5 car garage (8 cars with lifts). The home automation was upgraded in 2024 allowing the owner to control lighting, temperature, audio, visual, and 12 security cameras all with their cell phone under one app at home or remotely. A focus on health is provided with high efficiency particulate air HEPA filters/carbon & UV Light, two steam humidifiers, three efficient boilers, oversized hot water tank, soft water system as well as an additional water filtration system to appliances.Almost every room has mountain views with magnificent sunrises and sunsets! This home is southwest facing it is extremely cheerful and bright year round as sunlight floods through the vaulted family room floor-to-ceiling windows. Looking up you will notice the soaring gallery of Douglas fir heavy timbers and stunning stonework which continues on the main floor throughout the kitchen dining and SCREENED-IN 3-SEASON ROOM (with fireplac,e infrared heater, outdoor TV and built-in BBQ. As expected the chefs kitchen is home to appliances such as Wolf Miele & Subzero and is supported by the butlers pantry and wine cell ar. Completing the main floor is the spacious PRIMARY BEDROOM that was beautifully designed with a stone 2-sided fireplace, a stand alone spa tub, double vanity, steam shower, toilet room and MASSIVE WALK IN CLOSET! Taking the elevator to the top floor you will find 2 bedrooms one of which can serve as a second primary and an office that could be used as a 3rd bedroom if needed. Taking the elevator to the bottom floor you will find 2 more bedrooms both with ensuites. As with many basements this space is designed for fun entertainment and health including a full wet bar game room area VIDEO GAME ROOM fully insulated theater gym (cork floors) and an 15 by 30 INDOOR POOL with an automated pool cover (child-proof), swim current, shower room and a dedicated heat recovery and humidity control system. Through double doors the pool leads to an incredible large OUTDOOR PATIO with audio and WIFI, salt water HOT TUB with a TV gas FIREPIT and built-in gas BBQ! This property is a true gem and shouldn’t be missed! (id:42619)
Property Details
|
MLS® Number
|
A2115744 |
|
Property Type
|
Single Family |
|
Community Name
|
Blueridge Estates |
|
Amenities Near By
|
Golf Course |
|
Community Features
|
Golf Course Development |
|
Features
|
Wet Bar, Elevator |
|
Parking Space Total
|
8 |
|
Plan
|
1311979 |
|
Pool Type
|
Pool |
|
View Type
|
View |
Building
|
Bathroom Total
|
7 |
|
Bedrooms Above Ground
|
3 |
|
Bedrooms Below Ground
|
2 |
|
Bedrooms Total
|
5 |
|
Amperage
|
200 Amp Service |
|
Appliances
|
Refrigerator, Cooktop - Gas, Range - Gas, Dishwasher, Wine Fridge, Range, Oven, Microwave, Freezer, Humidifier, Hood Fan, See Remarks, Window Coverings, Washer & Dryer |
|
Basement Development
|
Finished |
|
Basement Features
|
Walk Out |
|
Basement Type
|
Full (finished) |
|
Constructed Date
|
2017 |
|
Construction Material
|
Wood Frame |
|
Construction Style Attachment
|
Detached |
|
Cooling Type
|
Central Air Conditioning |
|
Exterior Finish
|
Stone, Stucco |
|
Fireplace Present
|
Yes |
|
Fireplace Total
|
4 |
|
Flooring Type
|
Carpeted, Ceramic Tile, Hardwood |
|
Foundation Type
|
Poured Concrete |
|
Half Bath Total
|
1 |
|
Heating Fuel
|
Natural Gas |
|
Heating Type
|
Other, Forced Air, In Floor Heating |
|
Stories Total
|
2 |
|
Size Interior
|
4464.69 Sqft |
|
Total Finished Area
|
4464.69 Sqft |
|
Type
|
House |
|
Utility Power
|
200 Amp Service |
Parking
|
Oversize
|
|
|
Garage
|
|
|
Attached Garage
|
|
Land
|
Acreage
|
No |
|
Fence Type
|
Partially Fenced |
|
Land Amenities
|
Golf Course |
|
Landscape Features
|
Landscaped |
|
Sewer
|
Municipal Sewage System |
|
Size Depth
|
76.04 M |
|
Size Frontage
|
48.45 M |
|
Size Irregular
|
0.91 |
|
Size Total
|
0.91 Ac|32,670 - 43,559 Sqft (3/4 - 1 Ac) |
|
Size Total Text
|
0.91 Ac|32,670 - 43,559 Sqft (3/4 - 1 Ac) |
|
Zoning Description
|
Dc-141 |
Rooms
| Level |
Type |
Length |
Width |
Dimensions |
|
Second Level |
4pc Bathroom |
|
|
13.08 Ft x 11.08 Ft |
|
Second Level |
4pc Bathroom |
|
|
9.92 Ft x 11.42 Ft |
|
Second Level |
Bedroom |
|
|
14.42 Ft x 12.92 Ft |
|
Second Level |
Bedroom |
|
|
16.17 Ft x 12.92 Ft |
|
Second Level |
Laundry Room |
|
|
6.75 Ft x 12.58 Ft |
|
Second Level |
Office |
|
|
14.75 Ft x 12.83 Ft |
|
Second Level |
Other |
|
|
9.33 Ft x 13.58 Ft |
|
Lower Level |
3pc Bathroom |
|
|
9.42 Ft x 12.33 Ft |
|
Lower Level |
3pc Bathroom |
|
|
5.58 Ft x 10.08 Ft |
|
Lower Level |
3pc Bathroom |
|
|
6.25 Ft x 11.08 Ft |
|
Lower Level |
Other |
|
|
7.17 Ft x 11.92 Ft |
|
Lower Level |
Other |
|
|
10.17 Ft x 4.83 Ft |
|
Lower Level |
Bedroom |
|
|
14.17 Ft x 16.25 Ft |
|
Lower Level |
Bedroom |
|
|
11.92 Ft x 15.08 Ft |
|
Lower Level |
Den |
|
|
5.75 Ft x 11.08 Ft |
|
Lower Level |
Exercise Room |
|
|
17.75 Ft x 20.83 Ft |
|
Lower Level |
Other |
|
|
43.50 Ft x 33.00 Ft |
|
Lower Level |
Recreational, Games Room |
|
|
20.92 Ft x 36.33 Ft |
|
Lower Level |
Media |
|
|
19.92 Ft x 25.00 Ft |
|
Lower Level |
Furnace |
|
|
5.33 Ft x 11.92 Ft |
|
Lower Level |
Furnace |
|
|
13.67 Ft x 16.33 Ft |
|
Main Level |
2pc Bathroom |
|
|
5.33 Ft x 6.42 Ft |
|
Main Level |
5pc Bathroom |
|
|
14.75 Ft x 13.00 Ft |
|
Main Level |
Dining Room |
|
|
16.92 Ft x 16.00 Ft |
|
Main Level |
Foyer |
|
|
7.42 Ft x 16.33 Ft |
|
Main Level |
Other |
|
|
17.83 Ft x 27.00 Ft |
|
Main Level |
Laundry Room |
|
|
17.08 Ft x 8.75 Ft |
|
Main Level |
Living Room |
|
|
21.75 Ft x 21.92 Ft |
|
Main Level |
Primary Bedroom |
|
|
20.42 Ft x 18.42 Ft |
|
Main Level |
Pantry |
|
|
10.00 Ft x 5.75 Ft |
|
Main Level |
Other |
|
|
17.58 Ft x 17.00 Ft |
Utilities
|
Cable
|
Connected |
|
Electricity
|
Connected |
|
Natural Gas
|
Connected |
|
Telephone
|
Connected |
|
Sewer
|
Connected |
|
Water
|
Connected |
https://www.realtor.ca/real-estate/26673219/205-blueridge-view-rural-rocky-view-county-blueridge-estates

