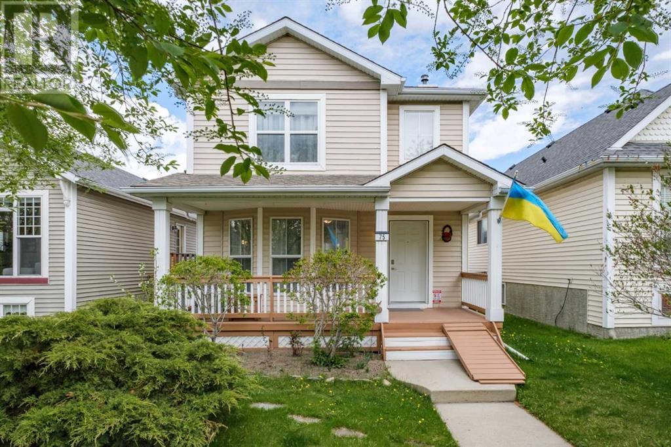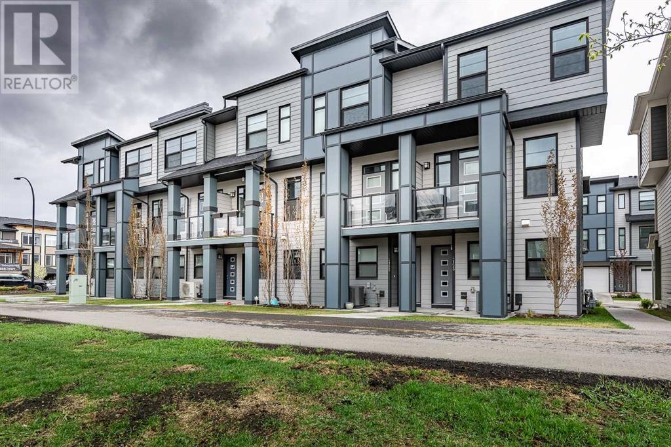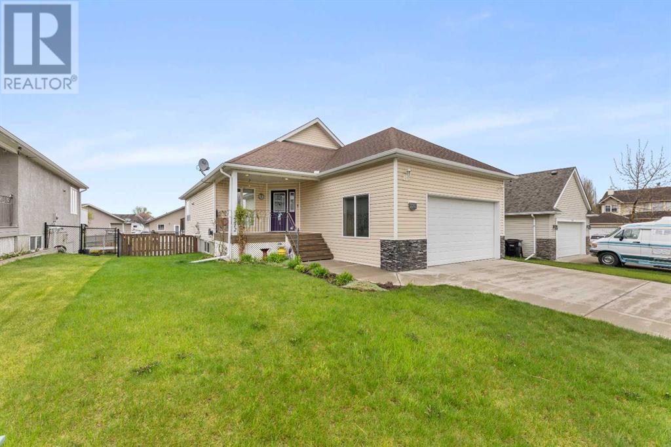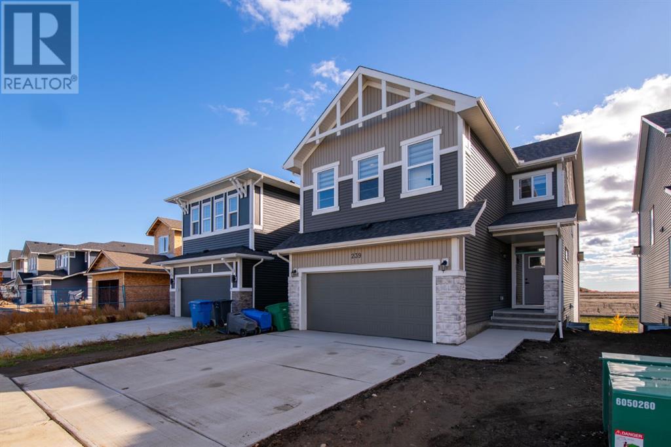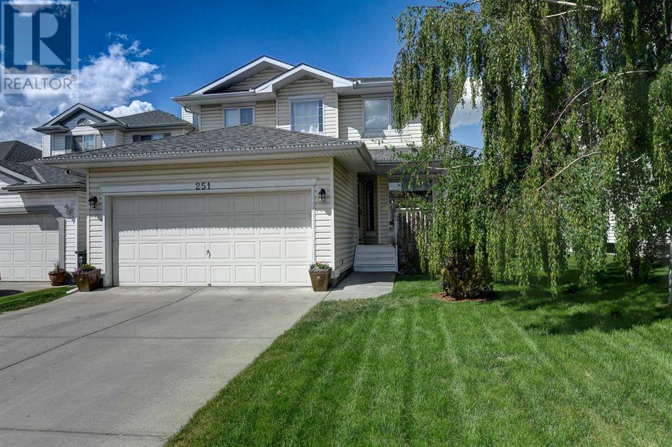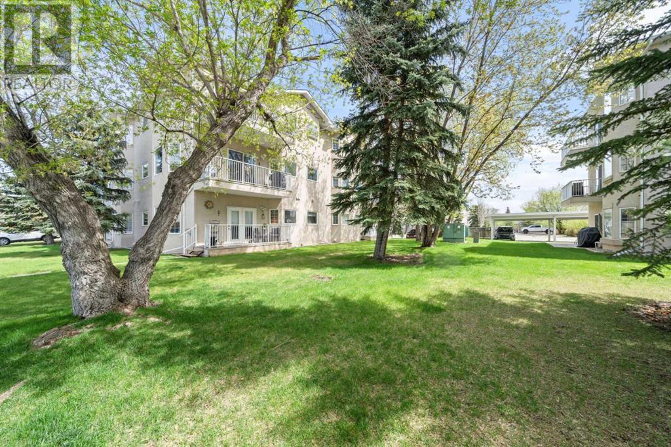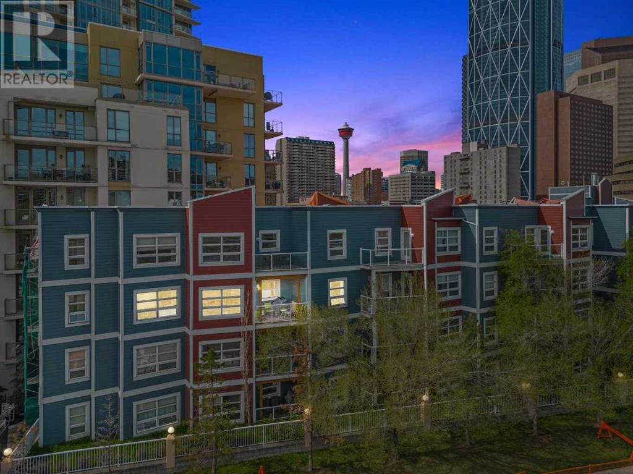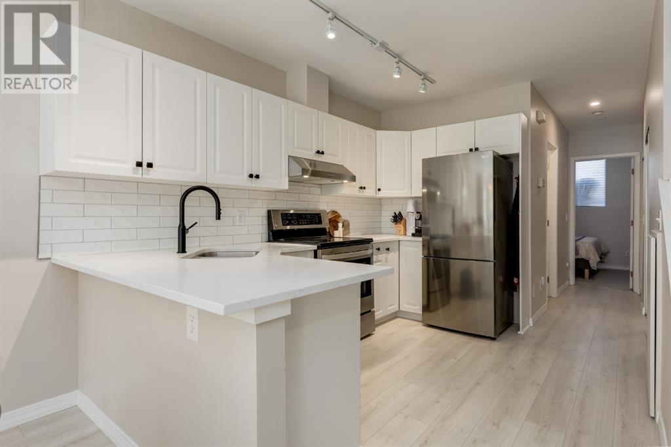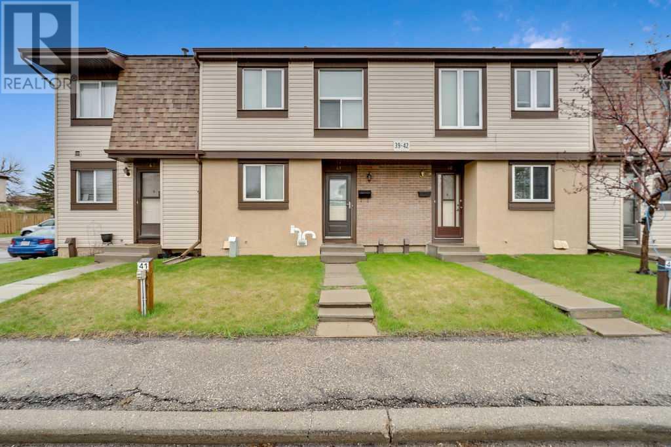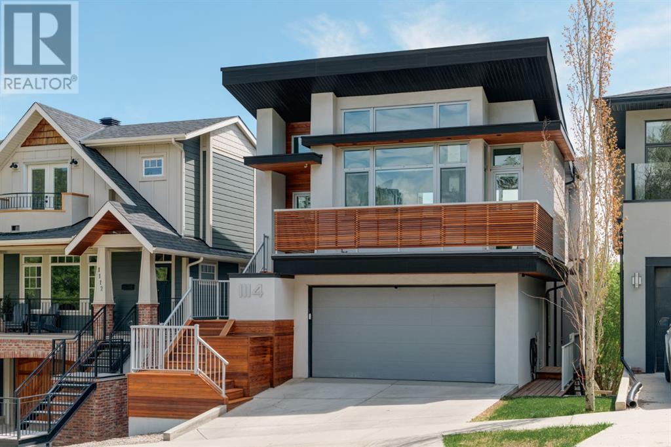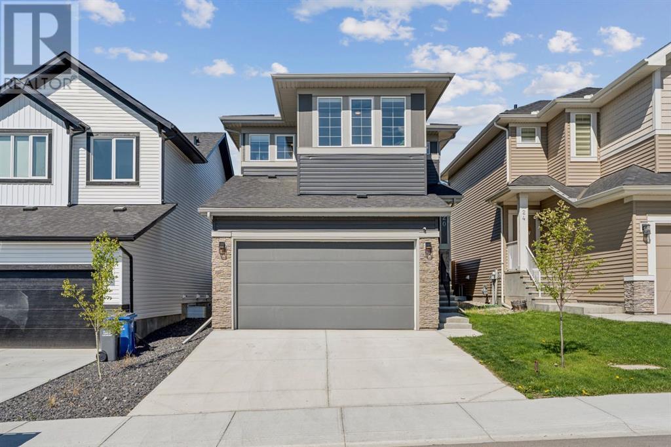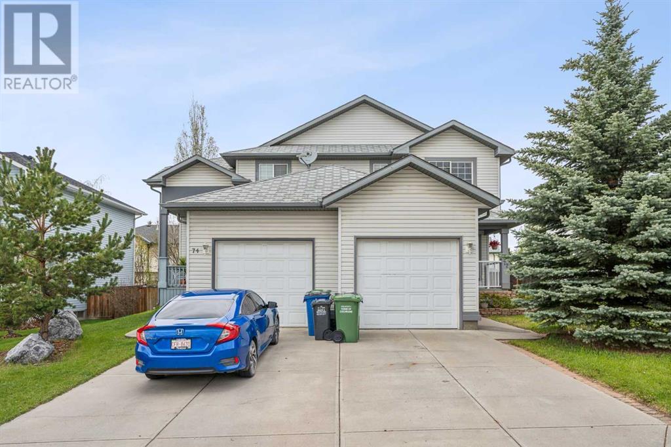SEARCH & VIEW LISTINGS
LOADING
75 Inverness Gardens Se
Calgary, Alberta
WELCOME TO THIS WELL MAINTAINED HOME nestled in the charming community of McKenzie Towne! Boasting a MULTITUDE OF UPGRADES AND RENOVATIONS completed in 2022/2023, this residence offers an ideal blend of modern amenities and cozy charm. As you step inside, you'll be greeted by the inviting open concept design that seamlessly integrates the living spaces. The main and second floors have been refreshed with RECENTLY (2022) PAINTED CEILINGS, DOORS, TRIMS, BASEBOARDS on the main and second floors. Enjoy the tranquil outdoors from the comfort of your front porch or fenced yard, offering a perfect retreat for relaxation and entertaining. The property also features a new shed and a deck and fence that have been freshly painted to enhance their appeal. A host of practical upgrades have been thoughtfully added to this home, including ADDED INSULATION IN THE ATTIC for energy efficiency, NEW WINDOWS (2022) in the master bedroom and basement for enhanced natural light, and new front and back doors for added security and style. Further enhancing the functionality and aesthetics of the home are new vinyl flooring on the second floor, new carpet on the main stairs, and new faucets in the bathrooms and kitchen. The kitchen has been upgraded with additional cupboards and counter space, ensuring ample storage and workspace for culinary enthusiasts. Car enthusiasts and hobbyists will appreciate the NEW (2022) OVERSIZED 24' x 24' DOUBLE DETACHED GARAGE with an EXTRA-WIDE OVERHEAD DOOR, providing ample space for vehicles and storage. Other notable improvements include the FULL REPLACEMENT OF POLY-B WATER PIPES (2022), the installation of a NEW WATER SOFTENER, and a NEW HUMIDIFIER (2022) for enhanced comfort. Residents of McKenzie Towne enjoy a vibrant community with a plethora of amenities, including schools, parks, playgrounds, and shopping centers, creating a convenient and family-friendly environment. DON'T MISS THE OPPORTUNITY to make this beautifully renovated home your own oasis in McKenzie Towne! Schedule a showing today and experience the perfect blend of comfort, style, and functionality in this wonderful family home. (id:42619)
4153 Seton Drive Se
Calgary, Alberta
END UNIT with AIR CONDITIONING & DOUBLE CAR GARAGE!! Welcome to Seton one of Calgary's most desired communities which is home to the Seton YMCA and South Health campus. This STUNNING three-story townhome is modern, beautiful and packed with features you will LOVE!! The main level features an OPEN CONCEPT design with 9 ft ceilings and tons of natural light. The kitchen is UPGRADED with QUARTZ countertops, full height expresso cabinetry, GAS stove and beautiful TILE backsplash. The kitchen is complemented but the large dining and living rooms which are filled with natural light and are the perfect spot for entertaining all of your family and friends!! You will LOVE the stunning wood floors that flow throughout the main floor as well as all the natural light that comes in from the extra windows which is another benefit of being an end unit. Step out onto your balcony which offers open views and is the perfect place to enjoy a glass of wine after work or a BBQ during the beautiful summer nights. Upstairs you will find two spacious bedrooms both with walk-in closets and ensuites + enjoy the convenience of upstairs laundry!! This townhome is 100% READY TO GO!! Enjoy the DOUBLE tandem garage with extra storage, A/C during the warm Summer days, more natural light from the extra windows + you will appreciate the modern finishes throughout. Located in an unbeatable location with easy access to shopping, amenities, dining, Stoney & Deerfoot trail plus everything Seton has to offer! (id:42619)
2212 12 Avenue
Didsbury, Alberta
THIS COULD BE YOUR NEXT HOME!! If you are looking to get out of the city and try out small town living you will want to consider Didsbury! This bungalow is located on one of it's quieter streets and is ready for your family-this home is very well maintained and has a bright open floorplan. The main level has a spacious kitchen with hardwood floors, large island/eating bar, a corner pantry and lovely maple cabinetry. The living and dining rooms have access to and a nice view of the back yard. There are 2+1 bedrooms on the main level including the primary bedroom which has a large walk in closet and 4 pc ensuite. You will also appreciate the main floor laundry, vaulted ceilings and the office/den could be another bedroom if needed. Heading downstairs you will find a family room large enough for a pool table (which is included), 2 other bedrooms, another full bathroom and mechanical/storage room plus lots of storage space. This basement has a walk out to the fenced back yard which has raised garden beds, a greenhouse and shed. This is a great area for your family to enjoy the warmer weather and you will really enjoy a cup of coffee/tea on that front porch. The heated attached double garage and concrete driveway will provide you with ample parking. All in all this is a lovely home in a quiet location with lots of space for the whole family. Call today to book a viewing! (id:42619)
239 Chelsea Heath
Chestermere, Alberta
Welcome to this newly 2023 Built 2 Storey house situated in one of the most attractive and highly sought after Chelsea (Chestermere) with walkout basement backing onto a walking path and beautiful pond, 5 minutes from Chestermere Lake, close to parks, 5 minutes to East hill shopping centre and Stoney Trial. This beautiful house has tons of upgrades such as 9 feet knock down ceiling, 8 feet main floor doors, engineered hardwood flooring, custom build waterfall island, Spice kitchen, built in stainless steal appliances, chimney hood, cabinet up to the ceiling, upgraded washrooms, rough in for garage heater. Main floor features living room, 2pc powder room, bright family room with large window, electric fireplace, specious upgraded kitchen, large dining area with sliding door open to the south facing deck. On the upper floor, you will find 4 spacious bedrooms, of which two contain EnsuiteS (for a total of 3 bathrooms on upper) and a nice sized bonus room. UPPER FLOOR LAUNDRY complete the upper floor. The walk-out basement is unfinished, with plumbing rough-ins and walk-out access to the backyard. This modern house comes with builders new home warranty. Call to book your private viewing. (id:42619)
251 Mt Selkirk Close Se
Calgary, Alberta
Step into this delightful family residence nestled in the highly coveted community of McKenzie Lake. Upon entering, you'llbe greeted by the soaring vaulted ceiling and expansive windows that flood the space with natural light. A spacious dining area and formal living room are perfect for hosting large family gatherings. The functional kitchen boasts an island with granite undermount sinks, sleek granite countertops, a stylish glass backsplash, and stainless steel appliances. A generously sized pantry provides ample storage. Sliding doors off the kitchen lead to a sprawling deck and a sizable lot, ideal for watching your children play. Adjacent to the kitchen is a cozy family room featuring a gas fireplace, perfect for chilly evenings. Convenient main floor laundry and mudroom offer access to the double attached garage. Upstairs, discover a unique layout with four well-appointed bedrooms, ideal for a growing family. The master bedroom includes a four-piece ensuite and a walk-in closet, while another four-piece bathroom completes the upper level. The fully developed basement offers a three-piece bathroom, a gym space, and a family room illuminated by three egressed windows. Outside, the yard is fully fenced and includes a fire pit, creating a welcoming space for gatherings with family and friends. Enjoy easy access to amenities such as schools, hospitals, transit, golf, and McKenzie Lake. Plus, benefit from full access to the lake community—an added bonus to this exceptional home (id:42619)
303, 15 Lineham Avenue
Okotoks, Alberta
Welcome this gorgeous top floor corner unit with 2 bedrooms, 2 baths in a 45+ building that has been beautifully maintained and demonstrates pride of ownership throughout. This stunning unit has gleaming cherry hardwood floors, high ceilings and has tones of natural light from the south and west facing windows. The white kitchen benefits from newer stainless steel appliances, professionally refinished countertops, a raised eating bar and treed views. There is a large dining area and a very spacious living room. The living room features a corner gas fireplace, those beautiful hardwood floors and a balcony where you can sit an enjoy the sunsets. Did I mention the high ceilings and crown moulding? There are 2 good sized bedrooms, the master bedroom has a bay window, ceiling fan, double closet and a 3 piece ensuite with a large shower. There is a 4 piece family bathroom with tiled floor. The laundry room has lots of space for extra storage too. Did I mention this unit has a private storage locker on the ground floor and a shared storage space on the 3rd floor? There is also covered parking with a plug in for a block heater. This quiet building features an elevator and a great party/community room too! Located just a short walk to downtown Okotoks, River walking paths, shopping, cafes and restaurants. This unit really is fabulous and should be viewed to be appreciated. View 3D/Multi Media/Virtual Tour! (id:42619)
359, 333 Riverfront Avenue Se
Calgary, Alberta
The Riverfront! This 3rd-floor corner unit captures copious amounts of natural light as it overlooks the famous Bow River Boardwalk! A quiet, convenient location for the active individual who enjoys the luxury of frequenting one of Calgary's finest amenities. A highly desirable location that has no issue fetching far above the average rental prices, while remaining at an affordable acquisition cost! This unit is one of the largest and most private in the complex, stretching out over 900 square feet. With parking becoming such a hot commodity as population density continues to grow, the heated underground stall with this unit continues to grow in value. This condo is also PET FRIENDLY, has in-unit laundry, free bike storage, and the opportunity to rent even more storage if you desire! Incredible value, Get into this Bow River-facing unit before it is gone! (id:42619)
108, 1014 14 Avenue Sw
Calgary, Alberta
| 2-BED | 2 FULL BATHS | 2-STOREY TOWNHOUSE | OVER 1,000 DEVELOPED SQFT | DETACHED GARAGE | GAS FIREPLACE | RENOVATED | VIBRANT DOWNTOWN | Welcome to St. James, a Victorian-style building that is beautifully tucked away on a QUIET STREET in the Beltline. This 2-bed and 2-FULL BATH TOWNHOME features an incredibly updated kitchen and bath with 1000+ sq ft of total living space. Pride of ownership evident throughout. Highlights in the freshly updated kitchen are the Haristone Caprice QUARTZ COUNTERTOPS with a timeless subway tile backsplash, undermount sink, and on-trend black accent faucet and cabinet pulls. You will find the matching countertop and backsplash in the updated 4-piece bath, along with a stylish black honeycomb tile. Add in new LVP flooring and updated lighting – designer choices throughout! There is 1 bed and 1 full bath on both levels in this townhome, as well as separate entrances - an ideal layout for roommates and out of town guests. Upper level bedroom/den can also double as an office. Shared garage for parking and extra storage. Out of Calgary’s 200+ neighbourhoods, the Beltline boasts the #1 Walk Score in the city! Incredible value at this price point to find a RENOVATED 2 BED/2 FULL BATH in the heart of the city that is on this quiet of a street. With only 5% down at today's interest rates, your mortgage payments could be around $2,200 per month. What are you paying in rent? Take advantage of the current environment and get into the rising townhouse market today. Pet are allowed with Board Approval. (id:42619)
41, 2727 Rundleson Road N
Calgary, Alberta
Introducing this 3 bedroom 1.5 bath townhouse in Rundle. This amazing unit is for you to check out! Ideal for young families, starters and empty nesters as well. The location can't be more practical as it is just right opposite the Peter Lougheed Hospital, Sunridge Mall, London Drugs and plenty of commercial shops, accessible to several elementary, middle and high schools as well as public transportation both bus and C-train. This property is well maintained and have been updated for you to enjoy. Recently repainted and finished with laminate flooring and carpets on the stairs. The Kitchen is beautifully updated with brand new stainless steel appliances, not every unit in the complex has a dishwasher but this one does! The cabinets were refaced in white paint and backsplash is in a light neutral color that complements and brightened up your counter space. There is a small eat in area in your kitchen too. As you proceed the main floor, the dining and Living area is open which allows for free movement and make your space more efficient. Your living room view extends to the fenced and large backyard where you can build your own oasis. The second floor has 3 very spacious bedrooms and 1 full bath. The basement is unfinished for your to explore your creative ideas to customize it as you need. the Hot water tank was replaced recently and the Furnace, washer and dryer are brand new! Parking is a breeze as it’s right in front of your doorstep. What else can you ask? This is property is ready to move in to, just waiting for you! View it before it gets sold! (id:42619)
1114 Bellevue Avenue Se
Calgary, Alberta
Nestled on Ramsay's premier street, this exceptional home offers breathtaking downtown and 180-degree valley views. Boasting 4250 sqft of energy-efficient industrial chic design, this 4-bedroom residence exemplifies meticulous craftsmanship and an array of upgrades. Sun-drenched interiors feature polished heated concrete floors, soaring vaulted ceilings, expansive European tilt-and-turn windows, and skylights, flooding the space with natural light. Throughout, discover site-finished cabinetry, custom built-ins, quartz countertops, Aqua Brass and Grohe fixtures, designer lighting, and solid core doors, all complemented by LED lighting. Designed for both family living and entertaining, the main level hosts an open-concept living room with a gas fireplace accented by custom metalwork, a formal dining area, and a chef's kitchen equipped with top-of-the-line Miele appliances, including a steam convection oven and waterfall island. Embracing the essence of indoor-outdoor living, the home's focal point resides in its patios, gracing both the front and rear. These outdoor havens provide idyllic spaces to take in the breathtaking vistas and enjoy al fresco gatherings. Descend to the lower level for a spa-like master retreat offering panoramic valley views, an ensuite with a steam shower, and an oversized walk-in closet. A private office and access to the double attached garage complete this floor. The bright walkout basement boasts floor-to-ceiling windows, creating an inviting living space perfect for a games room or flexible use. Three additional bedrooms, a bathroom, and the potential for a gym or media/games room round out the basement. Outside, a spacious backyard with mature landscaping offers endless possibilities for play, gardening or taking in the beauty of the surroundings. Conveniently located in the historic Ramsay neighbourhood of Calgary, residents enjoy a mix of heritage homes and modern developments, along with easy access to downtown amenities, diverse dini ng options, and outdoor activities such as cycling and hiking along the Bow River. With its blend of charm, convenience, and community spirit, this home truly offers the best of all worlds. (id:42619)
20 Willow Street
Cochrane, Alberta
Welcome to this exquisite home nestled in the desirable community of The Willows, where luxury meets comfort in every detail. Boasting a west-facing backyard with new landscaping and a spacious deck, this residence offers the perfect setting for outdoor enjoyment and relaxation. Step inside to discover luxury vinyl plank flooring throughout the entire house, providing both elegance and durability. With 9-foot ceilings enhancing the sense of space and openness, every corner of this home exudes sophistication and style. The kitchen is a culinary masterpiece, featuring a double oven, gas stove, and a convenient walk-through pantry, catering to the needs of any chef or entertainer. Whether you're hosting dinner parties or preparing family meals, this well-appointed space is sure to impress. Gather around the cozy gas fireplace in the living area, where warmth and ambiance create the perfect atmosphere for cozy evenings at home. The home's white and bright interior palette enhances the sense of light and airiness, creating a welcoming ambiance throughout. Upstairs, a large bonus room awaits, offering additional space for relaxation, recreation, or family gatherings. Retreat to the master bedroom, where a 5-piece ensuite bathroom provides a luxurious escape. The unfinished basement presents endless possibilities, with rough-ins for a bathroom and a water softener included, allowing you to customize the space to suit your lifestyle and preferences. Additional amenities include air conditioning for year-round comfort and convenience, ensuring a pleasant indoor environment no matter the season. Don't miss your chance to call this stunning Willows residence your own. Schedule your showing today and experience the perfect blend of luxury, comfort, and style! (id:42619)
72 West Terrace Road
Cochrane, Alberta
Enjoy your life sitting on the lovely, newly bricked patio area or new composite deck, roast your hot dog over the campfire, and love Cochrane living. This fully developed home is in excellent condition, the garage is heated. The lower level is complete as well featuring a great family room with lots of space for all your friends and family. The property is spacious and very well maintained close to river and pathway systems. Don't miss your chance to view this beautiful home today! (id:42619)

