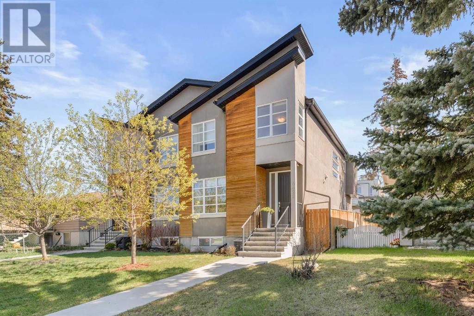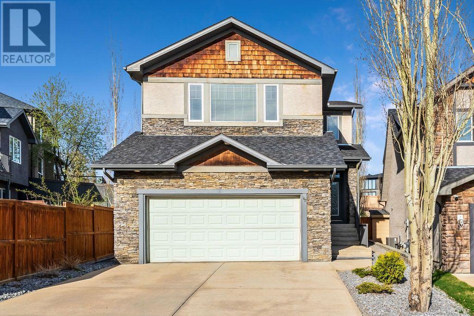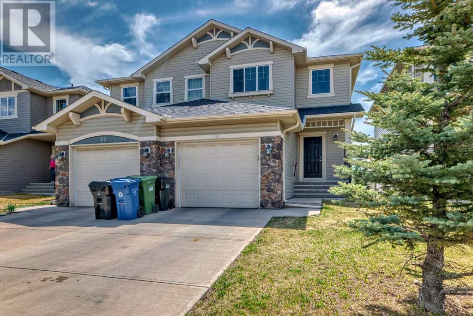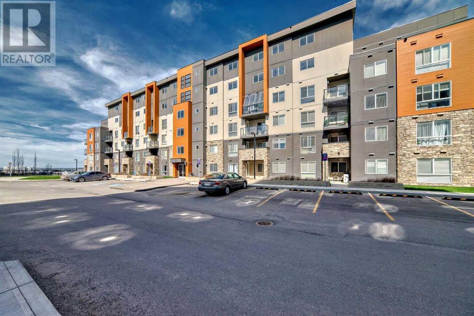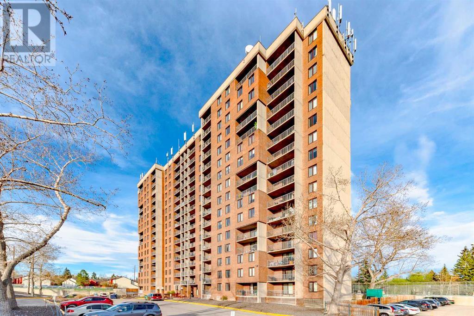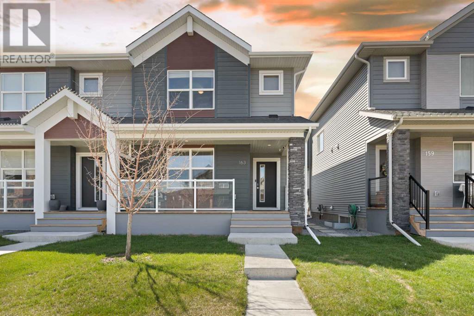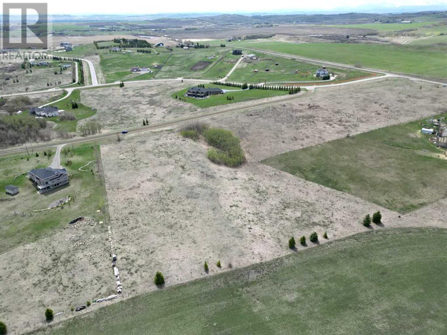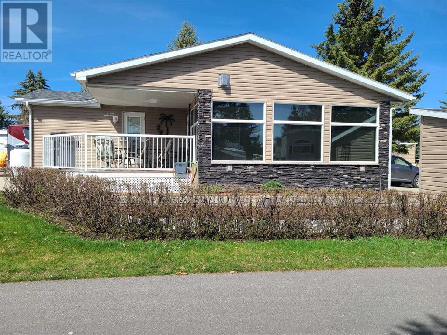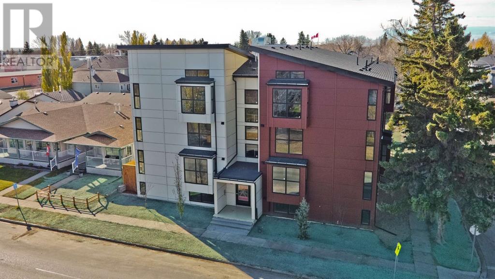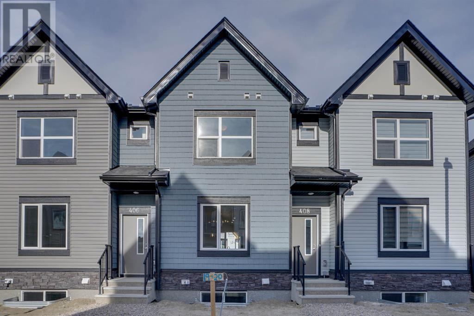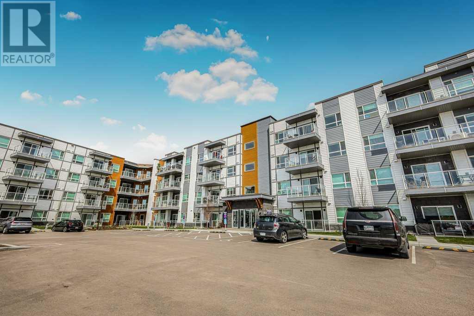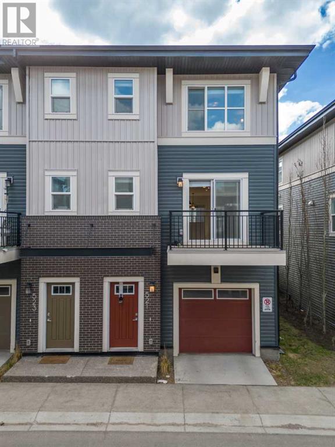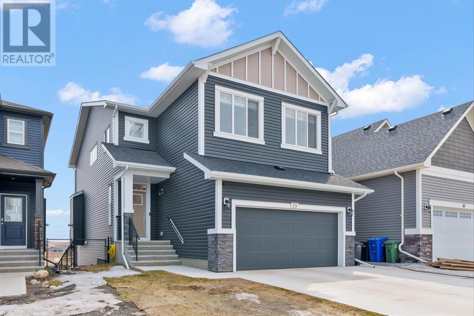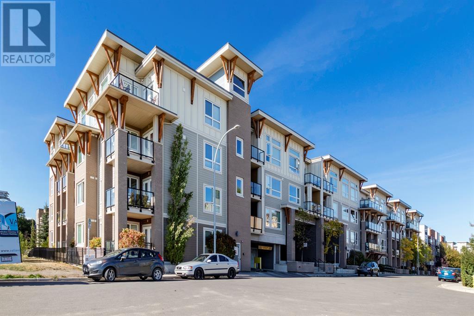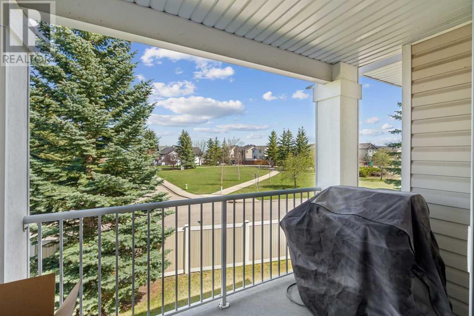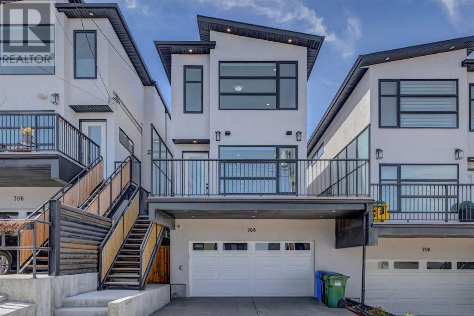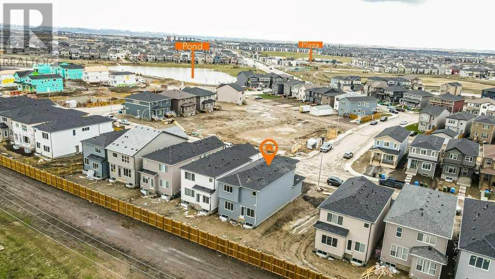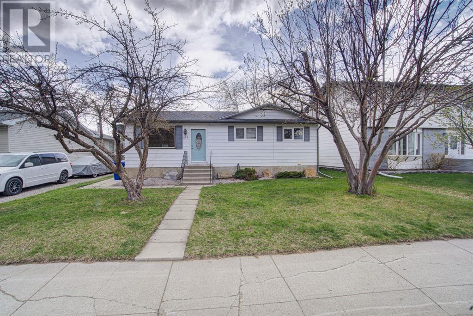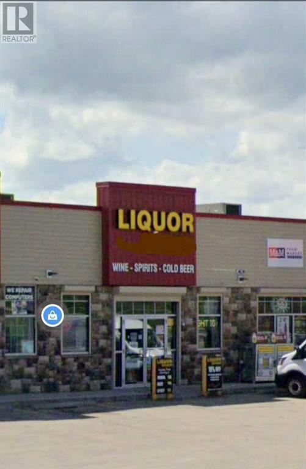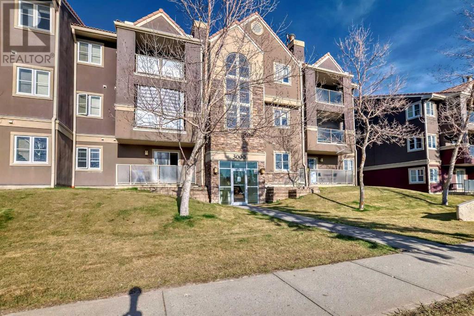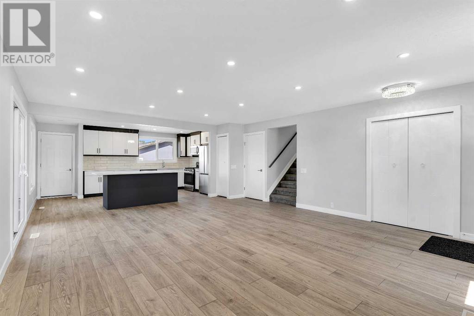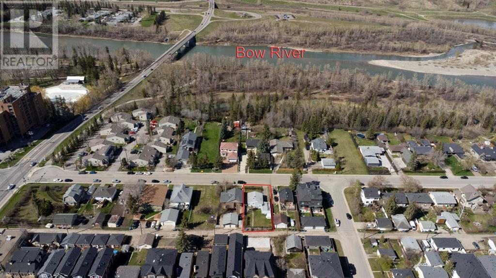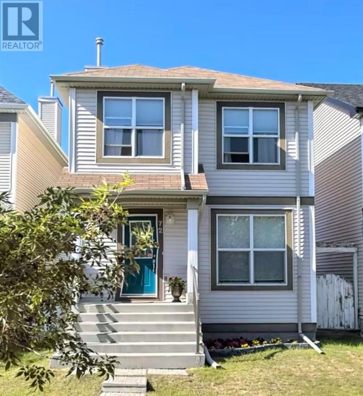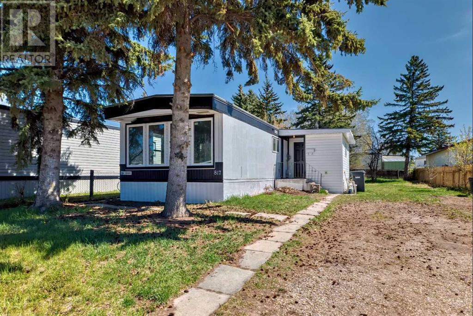SEARCH & VIEW LISTINGS
LOADING
4422 17 Avenue Nw
Calgary, Alberta
This stunning fully upgraded semi-detached home in Montgomery has an outstanding location only a few blocks from the Bow River & Shouldice Park and a quick drive to the Children's Hospital & Foothills Medical Centre. The home is custom designed with built in speakers, central air conditioning & hardwood flooring throughout the main & upper levels. When you enter the home you will love the open concept floor plan with 9" ceilings, modern decor, recessed lighting & functional design. The spacious front dining room has plenty of room for a large table seating 10 or more people. The central kitchen features full height cabinets, custom backsplash, under cabinet lighting, quartz countertops, built in stainless steel appliance package with gas range & built in convection oven. Massive centre island with plenty of counter space and room for stools. The rear living room showcases a gas fireplace with surrounding built ins & large windows looking out into the backyard. The upper level features the primary bedroom boasting a 5 piece ensuite with dual vanity, built in soaker tub, glass shower & skylight allowing plenty of natural light to pour in. The walk-in closet has a perfectly designed custom built in system giving you the functionality and storage space you need. The two additional bedrooms are spacious and if a home office is needed an ideal space. Rounding out the upper level is the main 4 piece bathroom & large laundry room with front load washer & dryer, sink and custom shelving system. The lower level is a beautiful extension of the home featuring media room with built-ins, wet bar, flex space that could be used as homework station, 4th bedroom & 4 piece bathroom completing the ideal setup for house guests or older kids living on this level. The backyard is beautifully landscaped & includes a lovely deck to sit on & enjoy the sun while barbequing. The rear double garage easily fits two vehicles and guests can park on the street out front. (id:42619)
147 Aspen Stone Terrace Sw
Calgary, Alberta
Welcome to your new home in Aspen Woods. The main level showcases hardwood floors throughout, 9’ ceilings, a formal dining room and, a living room with a fireplace. The kitchen is finished with granite counter tops, maple cabinets, a huge island/eating bar, walk-in pantry, stainless steel appliances and, a bright breakfast nook with access to the back deck. A laundry room and, powder room complete the main level. The upper level boasts a large bonus room with mountain views, a primary bedroom with walk-in closet and ensuite with corner tub and separate shower. Two additional bedrooms with walk-in closets and, 4-piece central bathroom rounds out the upper floor. The basement has been finished with a large family room, a den, an office (which includes a desk), an additional bedroom and a 3-piece bath. Additional features of this lovely property include air conditioning, a back deck, a massive back yard, and an underground sprinkler system. The location is perfect, close to shopping, schools, transit and, easy access to downtown for commuters or, out of town for a weekend trip to the mountains. (id:42619)
19 Panatella Mews Nw
Calgary, Alberta
Captivating NO CONDO FEE duplex in Panorama Hills NW! The main floor boasts an inviting open concept design with hardwood flooring throughout. Large windows and a patio door lead to the deck, providing scenic views of the expansive green parkland beyond. The cozy living room features a stunning gas fireplace, the kitchen is a chef's delight, showcasing exquisite granite countertops, a large center island, rich cocoa-colored cabinets with extra height uppers, a convenient corner pantry, and stainless steel appliances. Upstairs, three generously sized bedrooms await, ideal for family living. The master suite is spacious enough for a king-size bed and includes a luxurious 3-piece ensuite. The walkout basement offers ample space, with large windows and a sliding door opening to the fenced backyard, a rough-in for a bathroom is in place, and laundry facilities are located in the basement. Panorama Hills boasts numerous schools, parks, pathways, a community center, and all amenities are close by. Don't miss out on the opportunity to make this exceptional home yours—schedule a viewing today before it's too late! (id:42619)
303, 20 Kincora Glen Park Nw
Calgary, Alberta
Please "VIEW 3D tour" of this charming Kincora Condo! 2 bedrooms with 2 full baths with VIEW pls AIR CONDITONER! This concrete building is situated in the sought-after community of Kincora in Northwest Calgary, offering nearly 700 sq. ft. of living space. This gorgeous condo boasts 2 spacious bedrooms, 2 bathrooms, an open-concept living room and kitchen, an in-unit laundry room/storage, and a large private balcony. Enjoy stunning views of the Symons Valley and captivating aurora lights, creating a truly remarkable atmosphere. The kitchen features timeless, elegant cabinets with stainless steel appliances, granite countertops, a generous kitchen island, and ample cabinet space. The bright living room seamlessly flows onto the spacious balcony, providing endless vistas. Two bathrooms include the ensuite with an upgraded standing shower. A bonus is a heated underground parking spot, ensuring convenience and security. Within a short drive of less than 10 minutes, you'll find schools, grocery stores, coffee shops, and other amenities. Enjoy a leisurely walk to nearby parks and reach T&T Supermarket in just 4 minutes by car, Costco in 7 minutes, and downtown in 20 minutes. This location offers convenient access to everything you need for daily living and leisure activities. Don't miss out on the opportunity to make this stunning condo your own—schedule a viewing today! (id:42619)
1502, 4944 Dalton Drive Nw
Calgary, Alberta
Attention investors or first-time buyers: Recently updated and fully renovated affordable 2-bedroom condo nestled in Dalhousie. Move-in ready and quick possession is available. Features 2 assigned parking stalls including one underground, a completely redone kitchen, bathroom, flooring and fresh neutral colour. Enjoy stunning 15th-floor views of the city/downtown and Nose Hill park from the spacious living room and balcony. The functional kitchen boasts new SS appliances & cabinetry and is designed for efficiency with ample cabinet and counter space. Spacious living area flooded with natural light. The large open space seamlessly connects to the east-facing balcony through patio doors, offering a perfect spot to unwind at the end of the day. Two large bedrooms with big closets, fully renovated 3-piece bathroom, and a large front closet/storage room keeps you organized. Newer windows and patio door. Added conveniences include underground parking and another surface stall. Excellent location for investors, students, professors, medical professionals, downtown professionals. Near Dalhousie Ctrain station, University of Calgary, Foothills Hospital, Children's Hospital, Sir Winston Churchill High School, Market Mall, Safeway, Co-Op. Well-managed concrete building offers unbeatable amenities including a heated indoor swimming pool, tennis court, secured bike storage, party room, fitness centre, access with key fob and protected by security cameras on each floor and around the building, and newer elevators. Quick exit to the mountains - Banff, Lake Louise - #1 highway. Many well maintained coin operated washers and dryers in secured laundry room. Condo fees cover water, sewer and heat. Pets friendly with board approval. No restriction on short term rental. Call to book your private viewing today! (id:42619)
163 Wolf Willow Boulevard Se
Calgary, Alberta
Fabulous home in the new community of WOLf WILLOW.-all the upgrades you need with a SUPERB FLOOR PLAN. Over 1476 sq. ft. Welcoming curb appeal included Front Porch. Open main level with 9" CEILINGS, Gorgeous Light Tones throughout with LUXURY VINYL PLANK FLLORING continued with Living Room. SPACIOUS pass-through to the Dining Room which has FEATURE Lighting Fixtures, WINDOW, and STUNNING adjoining kitchen with quartz counter top. Large island with pendant lights. Rear mud room with half bath. Upstairs with convenient Laundry Room, Master bedroom with Walk In Closet+Beautiful 3 PC Bath. Two more bedrooms with Walk In Closet + 4 PC Bath. Basement could be left for your future developed ideas. West facing yard has plenty of room to play+access to double parking pad.(Space to put double garage down the line). Access to Fish Creek Park, future school. This one won't last long, you will LOVE it. (id:42619)
32204 290 Avenue W
Rural Foothills County, Alberta
4.99 ACRES | PRIME LOCATION (partial mountain views & downtown Calgary views) | Property is fenced & only 500 ft to pavement. Well was installed in 2001 and a water report was also done in 2001. Easy access to Calgary or Okotoks, take 48 street south to Crocus meadows drive turn left then first left onto 290 ave west property on left side there is a tree on the entrance driveway to property. fantastic location to build your dream home. price includes GST (id:42619)
73 Carefree Resort
Rural Red Deer County, Alberta
Immaculate, 2 bedroom 12 ft. X 40 ft. Park Model with attached, professionally constructed, stick built sunroom and gas fireplace. The spacious interior is perfect for entertaining, with beautiful granite Island that seats six and plenty of comfortable sofas. Turn-key possession available with everything including housewares and linens. Large covered deck with BBQ and outdoor furniture. The seller's attention to detail is evident from the moment you step inside. Includes new shed, 400lb propane tank and large paved parking. Located in Phase 1 just steps from the main Beach, Clubhouse and pool. This is the perfect Cabin at the Lake! (id:42619)
13, 606 Lakeside Boulevard
Strathmore, Alberta
NOTE! Unit 13 is last unit 12 now C/S faces rear parking, below grade, Rented month to month 90 days notice from 1st of month required Minimum 24 hours notice to show. Excellent Location across from kinsmen Park recreation area. Last unit, 12 Suite apartment building with elevator access to top 3 floors, 3 -2 bedroom suites per floor ranging in size from 876 sq. ft. to 968 sq. ft. Pricing 1st Floor per unit $246,400 2nd $257,400 3rd $268,400 and top floor with vaulted ceiling and best view $279,400 All apartments offer spacious floor plans, generous opening windows providing abundant natural light, Quartz countertops, vinyl plank flooring, refrigerator, stove, dishwasher, washer, dryer Laundry / storage, room, common balconies and 10 assigned parking in the rear of the building, and street parking Pictures are of Show Suites. NOTE! Price includes G.S.T. If Purchaser resides in unit G.S.T. Rebate @ 1.8% to be assigned to Seller, If purchaser or Family member do not reside in unit G.S.T. Rebate is due and payable in addition to Purchase Price. Bldg. Currently self managed, Being turned over to Owners to form board commencing June 1, 2024, Self managed, No Condo fees being collected at this time. Listing Realtor related to 1 of the directors of selling Corporation. (id:42619)
406, 75 Evanscrest Common Nw
Calgary, Alberta
. Welcome to a lovely 2 storey townhome with an unfinished WALKOUT basement and low condo fees in a desired community of Evanston in NW, Calgary. The townhome comes with 3 bed, 2.5 washroom, deck and 2 parking stalls. As you enter, you will find an open concept living room, dining room and a kitchen leading to a balcony at the rear of the townhome. The main level comes with LVP flooring. The kitchen has a Quartz Countertop and SS appliances. As you go upstairs, you will find a conveniently located laundry room, 2 good size bedrooms with a full washroom and primary bedroom comes with 3pc ensuite along with a walk in closet. The walkout basement has the great potential. Book your showings with your Realtor today!!! (id:42619)
411, 360 Harvest Hills Way Ne
Calgary, Alberta
Welcome to 411-360 Harvest Hills Way! Investors and first time home buyers alike. Over 850 sq feet of open and bright living space in this beautiful unit. With 2 bedrooms and 2 full baths. The main living area is spacious with a modern kitchen that includes a large kitchen island, quartz countertop and updated appliances. The spaces flows nicely between the two bedrooms offering additional privacy. The primary bedroom features a large walk-in closet accessible from the en-suite that includes his and her sinks. Heated underground parking and additional storage included. Harvest Hills is a well established community in Calgarys NE. Convenient access to all major routes such as Stoney Trail and Deerfoot Trail. All amenities are located close by as are all levels of schools, recreation facilities and more. (id:42619)
521, 72 Cornerstone Manor Ne
Calgary, Alberta
Welcome to a very family friendly community in Cornerstone. This end unit townhome features 3 Bedrooms + Den and 2.5 Baths. As you enter this 3 Storey townhome, you will be greeted by your new office/den space away from the hustle and bustle of the upstairs if you have a bigger family. You have access to your attached Double-car tandem garage and additional storage on this floor. As you go up the first flight of stairs, you are welcomed to a big open floor plan with your Kitchen, Living, Dining, and your Half bath. Not only that, but you also have two balconies on both sides of the home bringing in natural light throughout the day. The kitchen features a large Island for all your prepping and cooking needs with storage. On the side, you have a pantry for additional storage. The large living room features built in wall unit and space for your new TV. There is a little nook to place a book shelve or a table before going upstairs to the bedrooms. On the top floor, you have your master bedroom, walk-in closet and a 4-piece en-suite. There are two additional bedrooms of good size with an additional full bathroom. Your washer and dryer are on the top floor to make laundry easy and convenient. Location at its finest! You do not have to worry about commutes when you live in Cornerstone. You could walk over to grocery stores, shoppers, restaurants, banks, parks and schools. If you must, there are three interchange access to Stoney Trail within minutes from this home. Deerfoot Trail is just a hop away. Costco and Cross Iron Mills Mall are just 10 minutes away for your shopping needs. Within the heart of this townhome complex is a playground where all the children come together and play, or pet owners take their pets for a walk. It’s a great space to gather and connect with your neighbours! (id:42619)
79 Birch Glen
Okotoks, Alberta
Welcome to this stunning, almost new 4 bedroom home with Central A/C and a walkout basement backing south onto the pond with great mountain views. This gorgeous home has been beautifully cared for and shows like new. It benefits from soundproofing insulation in the walls, oversized garage, upgraded window coverings, full width rear deck with stunning views and a finished yard - better than new! As you enter the home you are wowed by the high ceilings, abundance of light, views and neutral tones throughout. The fabulous kitchen features white cabinets to the ceiling, feature island , upgraded stainless steel appliance package with wall oven, gleaming quartz counters, gorgeous backsplash and a walkthrough pantry. Relax in the spacious living room with a gas fireplace and enjoy those fabulous views! Entertain in the dining room or step out onto the huge south facing deck for a BBQ. There is a great main floor office (remember there is sound proofing in the walls so this is a very quiet home) - perfect for working from home. Completing this level is mud room and half bath. Appreciate the lovely railing as you ascend the stairs to the upper level. There is a large bonus with vaulted ceiling - great for family movie nights. There are 4 good sized bedrooms on this level, the huge master features awesome views, a spacious walk in closet and a beautiful ensuite with oversized tiled shower with 10mm glass, large soaker tub and a double vanity with quartz counters. There is a laundry room with front loading washer and dryer and extra storage space. Completing this level is the family bathroom which features a double vanity with quartz counters and a separate bath/shower area - perfect for families! The walkout basement has lots of natural light, a 3 piece rough in for future bathroom, a wet bar and has a great layout for future development. There is a concrete patio from this level and the yard is fully fenced and landscaped. You can step out of your rear gate onto the walk ing path system and access the playpark which is close by. Did I mention the oversized garage? This is a fabulous home in a stunning location that must be viewed to be appreciated. View 3D/Multi Media/Virtual Tour. (id:42619)
134, 721 4 Street Ne
Calgary, Alberta
Welcome to the ‘NEXT' Condo by Bucci Developments, a rare pet friendly building. This stunning bright 2-bed & 2-bath home with 9' Ceilings, has an open concept layout with designer lighting and cabinetry, built-in quartz top work station, Patio with gas hook-up and private separate entrance (think home office possibility); spacious master with large window, walk through closet leading to the 3-pc ensuite-bath with glass tiled shower, gourmet kitchen equipped with stainless steel appliances with a gas burner cook top, full size pantry, large quartz U-Island with breakfast bar overlooking the dining & living room. Don’t forget the in-suite storage room, in-suite laundry (behind the storage door), 2-underground parking Units #195 & 196 (Corner/no neighbour on 1-side), storage locker #5, bike room, two gyms, car & dog wash area, located minutes to downtown, #2 bus, large playground and park, and is walking distance to amazing restaurants and bars such as Diner Deluxe, Namo, and the Courtyard, . At night walk-over and hold your breath for the downtown views & fireworks. View for yourself today, before this is gone!!! (id:42619)
2202, 11 Chaparral Ridge Drive Se
Calgary, Alberta
What an amazing opportunity! This TWO BEDROOMS PLUS A DEN apartment condo has very generous room sizes with views of a beautiful green space from the balcony and all windows. The interior has just been updated with brand new engineered hardwood flooring, fresh interior paint, new baseboards, new stainless door handles & cabinet knobs, a newer dishwasher, some upgraded taps and toilets and even a new Primary bedroom blind! There are two big bedrooms with the MASSIVE MASTER BEDROOM having a walk through closet to the 4 piece en suite! You'll also enjoy the HUGE LIVING ROOM, dedicated den and laundry rooms, a kitchen with a breakfast bar, a spacious dining room for entertaining plus the private deck has a gas line for your barbecue! This fantastic condo also comes with a heated, underground parking stall and a separate assigned storage unit which is about 6 by 3 feet. Condo fees include all utilities except electricity. This condo complex is well run and has easy access to highway 22x. plus there are many walking paths nearby along with a strip mall and access to public parking. Sorry, no dogs are allowed but up to 2 cats are allowed with board approval. Quick possession is available! (id:42619)
708 13 Street Ne
Calgary, Alberta
Welcome to this Immaculate, original owner Detached Home perched on top of the hill in Renfrew. One of the most PRIVATE locations in the Inner City. Views from the front and NO Neighbors behind you, this location is super rare to find. The home is flooded with natural light from the East Facing exposure and West Backyard. Over 2825 above grade square footage, an attached insulated, heated Double Garage. The Main Floor has 9’ ceilings and features an Ultimate chef’s kitchen with 14’ Quartz Island, Side by Side, built in Fridge/Freezer, Gas Cooktop & Built in Oven/Microwave. A Powder Room, Dining room w/custom built ins, large living room with gas linear fireplace and Patio Doors to the Deck. Upstairs, you'll find the Luxurious spacious primary suite with views, infloor heating in the walk-in closet w/custom built ins and spa-like ensuite bathroom featuring a freestanding soaker tub, dual vanities w/storage, and walk-in shower. Additionally, a spacious laundry room, a 4 piece bathroom and 2 more large bedrooms complete the upstairs floor. The Walkout Finished basement has features 9’ foot ceilings/in-floor heating, a large REC Room with double French doors to the backyard and a wet bar with wine rack. A 3 piece bathroom and hookups for a washer/dryer. Basement access to the heated, double attached garage with a storage room. Upgrades include: Central A/C, Speakers throughout, Exposed Aggregate Driveway, 2 BBQ Gas Lines, Security/Doorbell Cameras, Solid Core Doors and Triple Pane Windows. Balance of Builder’s Warranty Remain. Don’t miss out on this one! (id:42619)
148 Cornerbrook Road Ne
Calgary, Alberta
Welcome to this stunning brand-new home nestled with almost 2350 sqft of living space in the charming neighborhood of Cornerstone featuring a MAIN FLOOR FULL BATHROOM, BEDROOM AND ROUGH IN FOR SPICE KITCHEN, 2 MASTER'S UPSTAIRS WITH WALK IN CLOSET, VAULTED CEILING IN THE BONUS AREA & SIDE ENTRANCE. As you step through the inviting entrance, you're greeted by the epitome of modern living combined with cozy comfort. The main floor of this residence boasts Full bathroom and Bedroom with spacious living area, perfect for hosting gatherings. Adjacent to the living area is a stylish kitchen, equipped with stainless steel appliances, ample storage, a pantry with ROUGH IN FOR THE SPICE KITCHEN and elegant countertops. The dining area seamlessly connects to the kitchen and leads to the patio door with a private backyard. Venturing upstairs, you'll discover 4 Bedrooms, 3 Bathrooms, a Bonus area and a Laundry room. 2 Master's Upstairs with Walk in Closet is another addition to this beautiful property. 3 other good sized bedrooms and 2 bathrooms complete the upstairs. The primary suite features a spacious layout and a private 5pc ensuite bathroom with huge walk in closet. Additionally, a versatile bonus area with VAULTED CEILING awaits, offering endless possibilities for customization according to your lifestyle needs. The basement remains undeveloped and comes with a SIDE ENTRANCE, 2 EGRESS Windows suit your preferences and the possibilities are limitless. Don't wait as this is not going to last longer. Book your showing today! (id:42619)
659 50 Avenue W
Claresholm, Alberta
This delightful bungalow boasts a seamless blend of comfort and style, featuring hardwood flooring throughout the main floor. The open-concept kitchen is a chef's dream, adorned with bright cabinets, ample counter space, and abundant cupboard storage. Enjoy meals in the cozy dining area, or relax in the generously sized living room, illuminated by a picturesque picture window. The main floor offers two inviting bedrooms, including a master suite with a walk-in closet fit for royalty. An updated 4-piece bathroom adds to the allure of this immaculate home. Venture downstairs to discover a developed basement, offering versatile spaces such as an office area, recreational room, and storage area. An additional bedroom and updated 3-piece bathroom provide extra comfort and convenience. Step outside to your private oasis, complete with a covered patio area, mature trees, and RV parking. The highlight of this property is undoubtedly the expansive three-car garage, heated and insulated for year-round enjoyment, with convenient back alley access. Conveniently situated just a block away from the newly updated Lions Park and within close proximity to schools, this home offers the perfect blend of tranquility and convenience. Claresholm's array of amenities, including a golf course, spray park, seniors center, indoor pool, curling rink, hospital with emergency services, and more, ensure that every need is catered to. (id:42619)
6701 Ab-53
Ponoka, Alberta
A highly profitable liquor store business with a massive sale of more than $ 1 million is for sale in the town of Ponoka. The variety and the quantity of the inventory is imprtessive. This business attracts a lot of captive buyers and hence earns a higher profit margin. As well, there is a large pool of sustained and loyal customers who go out of the way to buy from here. It all makes it a very worthwhile business to have. (id:42619)
32, 3000 Edenwold Heights Nw
Calgary, Alberta
Please enjoy the 3D tour of this charming Condo! Experience refined living in this immaculate 2-bedroom + 2 full bathrooms top floor condo nestled within the prestigious community of Edgemont. Boasting impeccable condition and a fantastic floor plan, this residence offers a generous bedroom and a full bathroom. This condo complex offers an array of great amenities, including a pool, hot tub, exercise room, and a social room with a pool table—perfect for relaxation and entertainment. Conveniently located just 2 minutes from Nose Hill Park, this home offers easy access to nature and outdoor activities. Nearby grocery stores, coffee shops, and dining options ensure a vibrant and convenient lifestyle. TOP Elementary and junior high schools are conveniently minutes away by car, while prestigious Winston Churchill High School is within easy reach, making it ideal for families. Indulge in the elegance of Edgemont living—schedule your private viewing today! (id:42619)
103 Abergale Place Ne
Calgary, Alberta
OPPORTUNITY OF A LIFETIME - 3 LIVING SPACES (2 ILLEGAL SUITES IN BASEMENT) - FULLY RENOVATED - 4 LEVEL SPLIT ON A CORNER LOT - RIGHT BESIDE A SCHOOL - OVERSIZED DETACHED GARAGE W BACK LANE - OVERSIZED CONCRETE PATIO - LARGE DECK - SEPARATE ENTRANCE - OVER 2160 SQ FT W 6 BEDROOMS + 1 DEN & 4 FULL BATHS! Located right beside Abbeydale School, this home is perfect for first time home buyers & investors! 2 ILLEGAL SUITES MAKE FOR AN AMAZING MORTGAGE HELPER (2 MORTGAGE HELPERS FOR FIRST TIME HOME BUYER & 3 MORTGAGE HELPERS FOR INVESTORS; INVESTORS HAVE POTENTIAL FOR CASHFLOW)! This home is FULLY RENOVATED, each suite has a full kitchen and there are 2 separate laundries! Exterior boasts NEW STUCCO, NEW FENCING, LARGE DECK & OVERSIZED CONCRETE PATIO THAT IS AMAZING FOR ENTERTAINING! This home is loaded with amazing features and in an awesome location with easy access to 16th Avenue NE, Memorial Drive NE and Stoney Trail NE! AMAZING VALUE! (id:42619)
8511 48 Avenue Nw
Calgary, Alberta
Located near the picturesque BOW RIVER and BOWNESS PARK, this prime 50 x 120 RC-2 LOT offers an exceptional opportunity for new development. Situated amidst a GROWING COMMUNITY with a wave of NEW DEVELOPMENTS on the streets, this parcel of land presents an exciting opportunity for potential INVESTORS, BUILDERS, or homeowners looking to create their dream property. The proximity to the Bow River and Bowness Park ensures a lifestyle enriched by natural beauty and recreational opportunities. With an RC-2 zoning designation, this lot offers versatility in development options, allowing for the construction of SINGLE FAMILY HOMES, SEMI-DETACHED, or even SECONDARY SUITES, subject to city regulations. The surrounding area is experiencing a surge in new developments, indicating a vibrant and evolving community. (id:42619)
72 Prestwick Heights Se
Calgary, Alberta
Welcome to your charming new home in the heart of McKenzie Towne! This beautifully maintained 2-storey residence offers comfort, style, and a prime location.Step inside and be greeted by an inviting open floor plan, ideal for modern living and entertaining. The spacious living area flows seamlessly into the dining space and kitchen, creating a warm and welcoming atmosphere.The kitchen features ample cabinetry and a breakfast bar, perfect for casual meals and gatherings. From here, step out onto the back deck and enjoy outdoor dining or simply relax in the private outdoor space.Upstairs, you'll find three bright and spacious bedrooms, providing plenty of room for family and guests. The finished basement adds extra living space, ideal for a home office, recreation room, or media area.Notable upgrades include a new roof and fencing, ensuring peace of mind and curb appeal. Stay cool in the summer months with central air conditioning, a sought-after feature for Calgary's warm season.Located in the vibrant community of McKenzie Towne, this home is surrounded by parks, schools, shopping, and dining options. Enjoy the convenience of nearby amenities while relishing the tranquility of suburban living.Don't miss out on this fantastic opportunity to own a move-in-ready home in one of Calgary's most desirable neighbourhoods. Schedule a showing today and envision yourself living in comfort and style at this delightful property! (id:42619)
817 Bayview Crescent
Strathmore, Alberta
Just Finished EXTENSIVE RENOVATIONS. INCLUDING beautiful vinyl plank flooring ,paint ,windows ,and much more. Nice open floor plan, BIG Kitchen with eating area,white cabinets,Stainless steel appliances, open counter, pantry. Large master bedroom plus two other bedrooms . Big separate laundry room . Property shows well inside and out . (id:42619)

