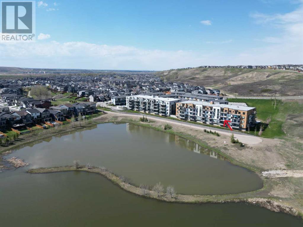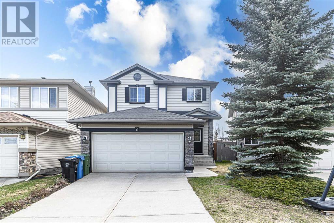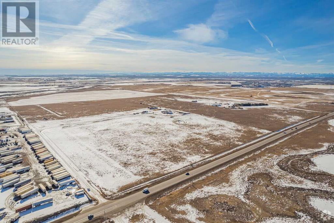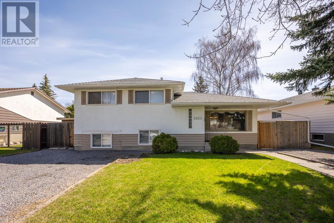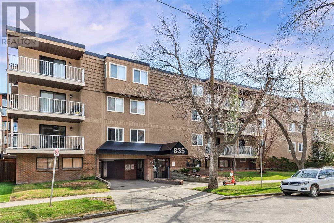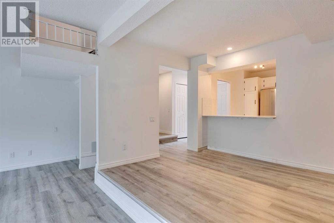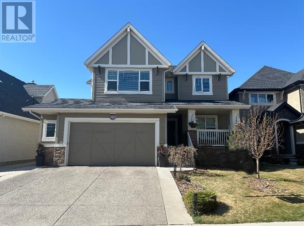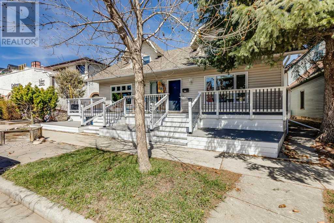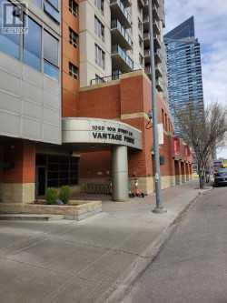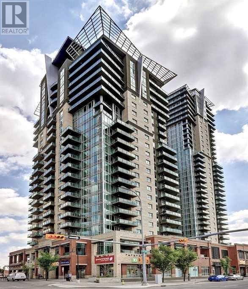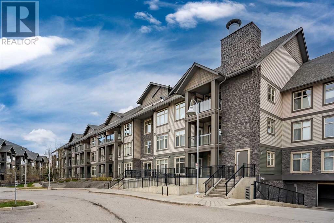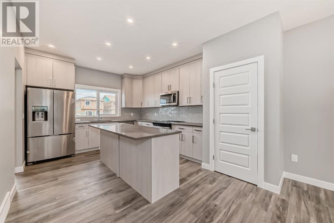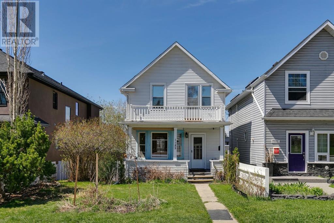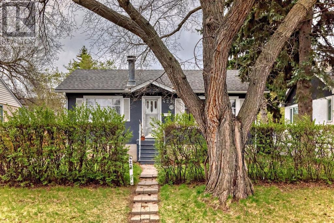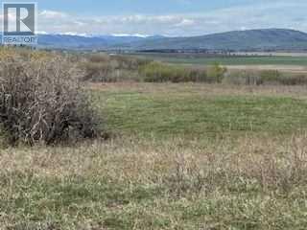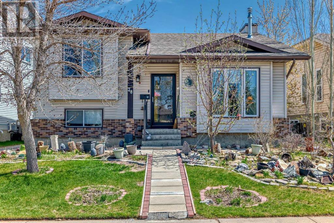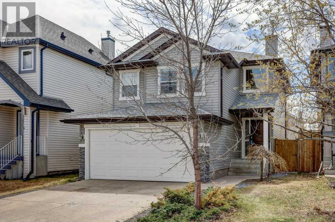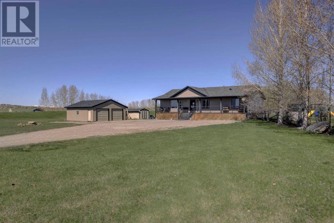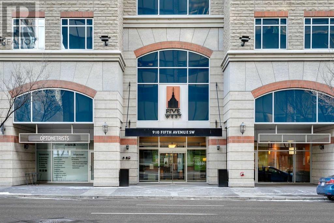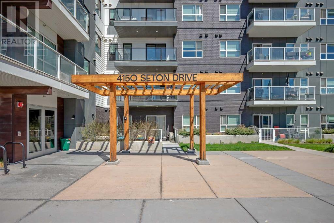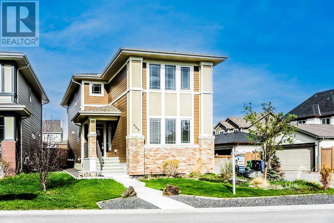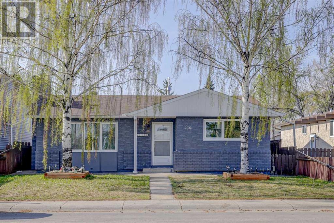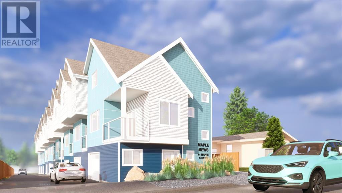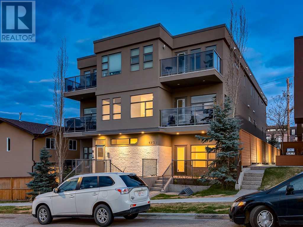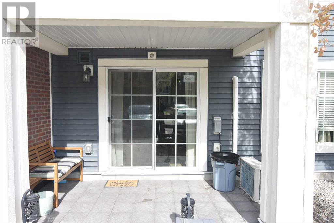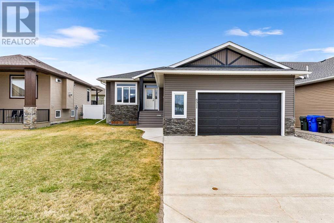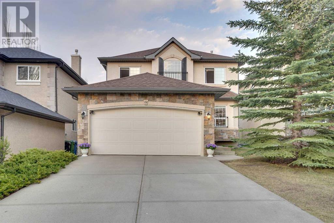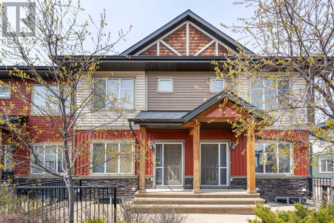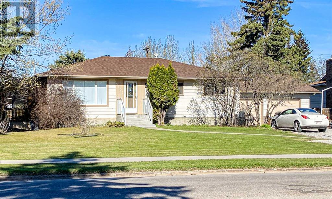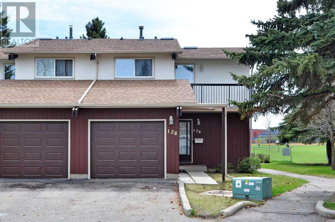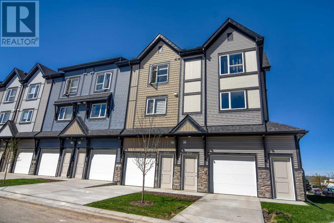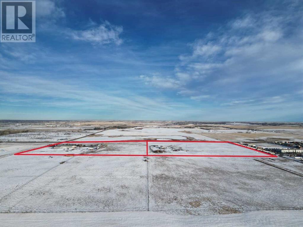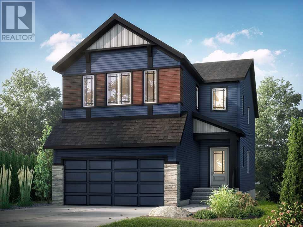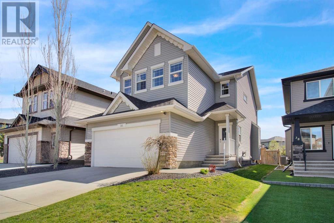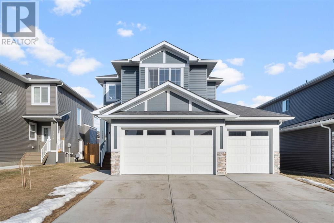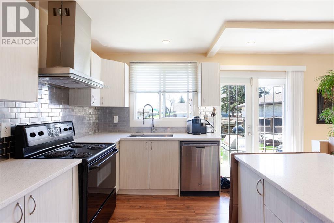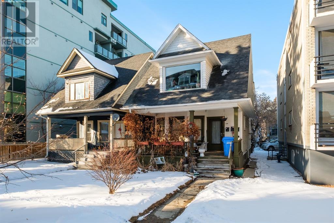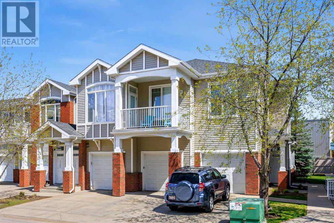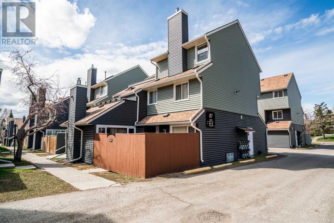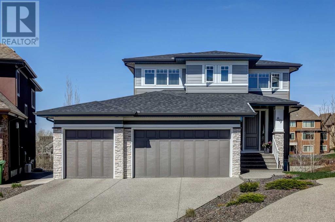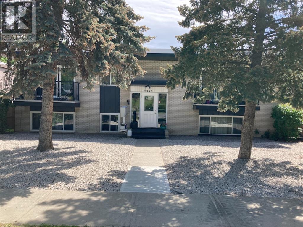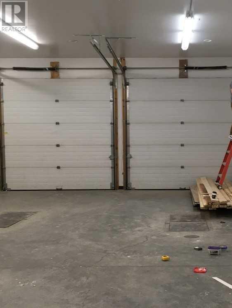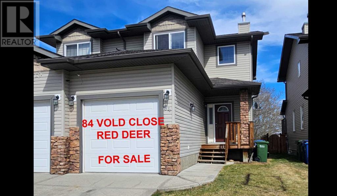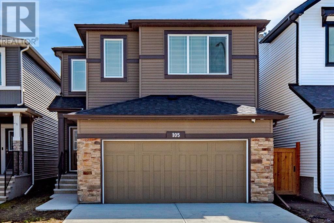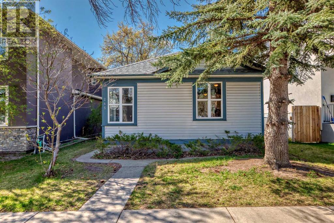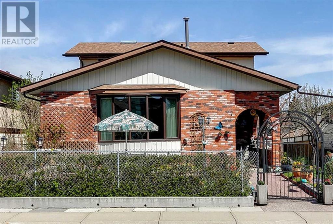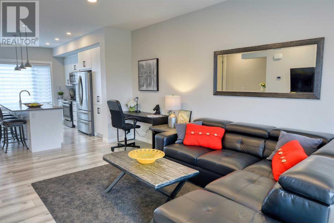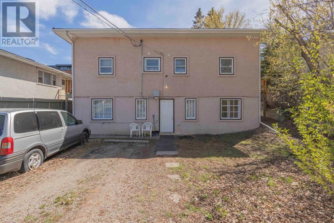SEARCH & VIEW LISTINGS
LOADING
2208, 42 Cranbrook Gardens Se
Calgary, Alberta
**OPEN HOUSE SAT MAY 18 FROM 11AM-1PM** Welcome to Riverstone Manor! Located in the highly sought after southeast community of Riverstone in Cranston, this unit offers luxury living right at your fingertips! This stunning southwest facing unit features 3 beds, 2 baths, and over 1,186 SqFt of living space. It also comes with a rough in for AC and a titled underground parking stall!When you enter the home you are greeted with a large entryway and plenty of storage space. The well appointed kitchen features top end stainless steel appliances, quartz countertops, loads of cabinetry and a well located pantry right off the kitchen. As you move into the open concept living space, the floor to ceiling windows reveal spectacular views of the pond and a large southwest facing balcony. The living and dining spaces are generously sized making it perfect for entertaining! You’ll find the bedrooms are well separated on either side of the living space providing extra privacy. The primary suite has a large walk-in closet and well designed 4-piece ensuite. The second and third bedrooms are well sized and have easy access to the second full bathroom and the convenient laundry/storage room at the front of the home.Riverstone is a vibrant community that has easy access to Fish Creek Park, Deerfoot, Stoney Trail, shops, restaurants, and so much more! Experience the perfect blend of nature and urban convenience right at your doorstep! (id:42619)
71 Eversyde Way Sw
Calgary, Alberta
This lovely 2-storey offers you three bedrooms plus main floor den ,living room , two and half bathrooms , double attached garage , unspoiled basement for your future personal use . Tons of upgrades here , Brand new roof and back siding 2021, brand new stove 2022 , newer refrigerator and dishwasher 2020 , new paint (2021) by previous owner . It is very convenient and quiet location in Evergreen community, walking distance to school and playground . minutes driving to shopping , LRT and Fish Creek Park . Vacant for your immediate possession . Won't last , call your Realtor today ! (id:42619)
283135 Glenmore Trail
Rural Rocky View County, Alberta
38.72 Acres of development land on Glenmore Trail SE, east of Stoney Trail and just outside of the city limits. Development permit application is conditionally approved. Opportunity to develop Rocky View’s next great industrial park. Can be purchased with adjacent 39.93 acres. (id:42619)
5920 Thornton Road Nw
Calgary, Alberta
Introducing your dream home in the established and charming community of Thorncliffe. Nestled on a spacious lot, this three-level split offers two 4-piece bathrooms, three bedrooms (including one downstairs), and a meticulously manicured oversized private backyard. Experience the spacious open layout of this home, boasting approximately 1550 sq ft of living area. Lounge in the generous living room and indulge in evening meals in the dining area, seamlessly connected to the very private backyard through large patio doors. Step into the heart of the home – an updated kitchen featuring large windows that flood the space with natural light. Enter the private, spacious outdoor retreat which offers ample room for relaxation and entertainment, as well comes conveniently equipped with a double detached garage for secure parking and storage needs. Within easy walking distance, this property offers quick access to a variety of schools and amenities. Embrace the convenience of inner city living with this Thorncliffe gem. This property is move in ready. (id:42619)
104, 835 19 Avenue Sw
Calgary, Alberta
Explore the charm of this spacious two-bedroom condo in the vibrant community of Lower Mount Royal. It's just a stone's throw away from the diverse range of shops and restaurants on 17th Avenue. The open-concept layout is designed for modern living. A spacious living room provides ample space for your furniture and openly communicates with the kitchen and dining room. Enjoy cooking your favorite meals in a fully equipped kitchen, highlighting plenty of cabinet and counter space. There is access from the living room to a welcoming balcony offering a picturesque view of the mature tree-lined street. Retreat to the primary bedroom that boasts dual closets and oodles of room for your king-size furniture. A well-sized second bedroom and newly renovated four-piece bathroom complete the space. This unit has an assigned covered parking stall, an additional storage locker, plus in-suite laundry. Live in Lower Mount Royal and experience urban living and convenience in this incredible location. Perfect for first-time buyers or investors alike! (id:42619)
504, 5660 23 Avenue Ne
Calgary, Alberta
Welcome to Pinetree Village! Step into this newly renovated 3-bedroom townhouse that's sure to impress. Among its standout features are freshly painted walls throughout, pristine white cabinetry, quartz countertops to kitchen and bathrooms, three bedrooms on the upper floor, all-new kitchen appliances, and a brand-new washer and dryer. As you enter, you're greeted by an airy open-concept layout seamlessly connecting the kitchen, dining area, and living room. Step out onto the back patio overlooking a vast green space, perfect for savoring your morning coffee. Expansive patio windows and doors flood the space with natural light, accentuating the charm of the wood-burning fireplace. Upstairs, the spacious primary bedroom boasts a three-piece ensuite and a walk-in closet. Adjacent, you'll find two more generously sized bedrooms sharing a well-appointed four-piece bathroom. The fully finished basement offers ample space, including a large rec room, den/flex room, storage area, and separate laundry room, along with an attached garage. And talk about convenience – this unit is within walking distance of Pineridge Elementary School, Clarence Sansom Jr. High School, Lester B Pearson Senior High, Village Square Leisure Centre, shops, and grocery stores. Don't miss out – schedule your showing today and experience it for yourself! (id:42619)
41 Elgin Estates View Se
Calgary, Alberta
Wow! Your new home in the newer part of Elgin Estates has a bright and open floorplan with 9ft ceilings throughout that boast many builder upgrades including on the main floor: Stainless steel appliances, granite counters, espresso cabinets, extra large pantry and complemented with a huge island that is perfect for the family chef and entertaining! Gas fireplace and Brand New dishwasher. Upstairs there are three large bedrooms, and an upper floor laundry (so convenient!) Large master bedroom has a large ensuite bathroom with separate bath and shower, and an extra large walk in closet with built-in shelves and drawers. Large bonus room above the garage with vaulted ceilings means you can snuggle up and watch a movie. New tankless hot water tank provides hot water on demand and keeps costs down. Home is wired throughout for Polk Audio Sound and bathrooms come with quarried stone counters. Front porch is covered and a great place to cool off during the summer. Large fenced back yard has a shed for extra storage and a great play structure. A backyard oasis with Large glass sided composite deck has a large pergola to keep you shaded and cool. Extra large oversized garage with treated floor reduces dust. Check out the virtual tour! Must be seen, call realtor today! Open House Saturday May 4th, 1-4PM. (id:42619)
2214 7 Avenue Nw
Calgary, Alberta
****OPEN HOUSE: WEDNESDAY, MAY 15TH 5:00 PM - 7:30 PM*** Backing onto a huge off-leash dog park (Grashopper Hill) sits this beautiful, move-in ready home in the trendy neighbourhood of West Hillhurst! Come home to a sophisticated retreat within walking/biking distance to schools, downtown, Kensington and the extensive river pathways. The extended front porch greets guests and entices peaceful morning coffees. A modern front door lock with auto-lock function, fingerprint recognition and an app to manage access adds to your convenience. Inside this stylish home are numerous updates including a high-efficiency furnace and central air conditioner, installed in March of 2023. Relax in the living room in front of the electric fireplace while an oversized south-facing window streams in endless natural light. Gleaming hardwood floors can be found throughout the main and upper level.Culinary adventures are inspired in this kitchen with lots of space on the granite countertops, while featuring stainless steel appliances, timeless subway tile and full-height cabinets. Designer lighting and patio doors create a casually elegant atmosphere in the adjacent dining room. A large den/bedroom on the main floor is ideal as a home office or - thanks to the 3-piece bathroom on this level - could also serve as another bedroom. Both bedrooms on the upper level are massive each with walk-in closets, a retreat area and a second closet. The 5-piece ensuite is a soothing escape boasting dual sinks, a deep soaker tub, a custom rain shower and a sunny skylight. Gather in the rec room in the fully finished basement – this extremely versatile space can easily be divided by furniture to include room for movies, games, a home gym and more. Another bedroom, an additional den and a full 3-piece bathroom add to the flexibility of the space. The extra deep 144’ lot allows for an amazing backyard oasis. Host barbeques on the full-width deck or unwind in the hot tub under the summer stars. Mature landsc aping, garden beds and lots of grassy play space for kids and pets are all privately fenced and nestled behind the oversized double detached garage with its own strong electrical grid perfect for a workshop. Outdoor enthusiasts and dog owners will love that instead of back neighbors you have a spacious green space and off-leash park to enjoy. This exceptional home is in an unsurpassable location that lets you skip the lengthy commute and spend your time on the river pathways, Riley Park or strolling through Kensington. Mere minutes to Foothills Hospital, U of C, SAIT and more! (id:42619)
1403, 1053 10 Street Sw
Calgary, Alberta
This well maintained, 1 bedroom, 1 bathroom unit is located in the desirable Vantage Pointe building, just steps from the well known Co-op Midtown Market and a quick walk or bike ride to Calgary's downtown core. Pride of ownership is evident, as this home includes upgrades you will appreciate, such as AIR CONDITIONING, a BBQ GAS LINE, and a new bathroom vanity! The open-concept kitchen has quality cabinets and plenty of counter space area. Enjoy the breathtaking views off of the west-facing balcony all year long. There is ample closet space for your wardrobe, plus room to add a dresser if you wish. A 4-piece bathroom with plenty of counter space, in-unit laundry, and a entry closet complete this unit. Residents have access to a gym, secure bike storage area, a 24-hour concierge, and a titled underground parking stall! Condo Fees include heat, water, and electricity. Take advantage of this opportunity and call to book a private showing. A convenient lifestyle awaits at Vantage Pointe. (id:42619)
1303, 210 15 Avenue Se
Calgary, Alberta
View! Location! Best #1 community 2018 by Avenue Magazine! Enjoy luxury living plus exceptional facilities in the ideal urban location. This 2 bedroom 2 bathroom, you can sit on the nice balcony & enjoy the great downtown view while getting lots of fresh air! View fireworks during Stampede. Main living area which features 9-foot ceilings & an open-concept floor plan. Brand new vinyl plank floor throughout the unit, tiles floor in bathroom and foyer area. The living room and dining area are very spacious. The kitchen features with maple stain cabinet with a black appliance package. The spacious master bedroom has a walk-through closet and a 4 piece bathroom (bathtub). The second bedroom has 2 windows and also has a walk-through closet leading to the second bathroom (3-piece bathroom with shower). Forgot to mention there is an in-suite laundry. During the hot summer days, you can enjoy the Central Air-conditioning in your unit or spend some time using the building's facilities like Gym, Hot Tub, Steam Room, Game Room, Theatre Room, etc. Come with 1 title parking and an assigned storage. Security entry system & make your home safe. A few minutes walk to the C-train station. 10 mins walk to Downtown, 18 min drive to the airport, and a step away from Stampede Park, Saddledome and Sunterra market! Please call today and book a viewing! (id:42619)
210, 25 Aspenmont Heights Sw
Calgary, Alberta
Nestled against a backdrop of lush forest, this exceptional property invites you to discover the breathtaking beauty of Aspen Woods—a vibrant neighborhood brimming with unique amenities, convenient shopping, and delightful dining options, all within arm's reach. Boasting top-notch schools and abundant recreational opportunities, this is where your dream lifestyle comes to life! Step inside to experience the epitome of modern luxury living on the second floor. This open and contemporary 2-bedroom, 2-bathroom home exudes sophistication at every turn. The fully-equipped kitchen boasts sleek stainless steel appliances, glossy granite countertops, and a convenient breakfast bar—perfect for busy mornings. The floor plan seamlessly transitions from the dining area to the living room, ideal for entertaining friends and family. Retreat to the spacious primary bedroom, complete with a beautiful 5-piece ensuite bath for added luxury. The second bedroom offers endless possibilities—it's large enough to serve as a home office or any other multifunctional space you desire. Plus, enjoy the convenience of underground scanned parking and indulge in the building's amenities, including a gym, guest suites, bike storage, and inviting communal spaces. Welcome to your new home! (id:42619)
253 Midgrove Mews Sw
Airdrie, Alberta
MIDTOWN Brand new build in 2024 - never lived in cozy semi-detached/landed duplex, comes with Builder’s Warranty. All-day natural light with beautiful interiors. 3 entrances: Front door, private side entrance (to the unfinished basement), and back entry to the yard and parking pad. 9ft ceiling on the main level comes with an open concept kitchen with quartz countertops, a large central island with plenty of cabinets up to the ceiling, a double-door fridge attached to a water line, a living room, pantry, dining area, and powder room. Upstairs, you will have a 3 pc en-suite master bedroom with a walk-in closet, a laundry room, and 2 more bedrooms with double door closets, alongwith a common 4 pc bathroom. The basement is not developed yet and is waiting for your future rec room or additional bedroom. As it’s just built, the Builder has to give the final touch to exterior finishings, including the front lawn and backyard with a double parking pad as per weather conditions. The front porch has a balcony to enjoy sunny days! Great location with quick access to a pond, shopping, schools and Eat outs etc. (id:42619)
1125 7a Street Nw
Calgary, Alberta
Properties like this don't come along often! This is one of the last remaining phenomenal spots in the heart of Rosedale backing West onto the tennis courts and green space. Let your imagination run wild on all the endless possibilities where you can extensively renovate or develop a full walk-out on this rare 35'x120' West exposed lot. This property is surrounded by several multi-million dollar properties, featuring a fabulous downtown view from the front and the majestic Rocky Mountains from the rear of the property. Call your favourite architect! This is a lovely original farmhouse in Rosedale, steps to local elementary/junior high schools, the ridge of Crescent Road and minutes to the excitement of Kensington, Eau Claire, and downtown. This is your opportunity to get one of the best locations in Rosedale. (id:42619)
423 33 Avenue Nw
Calgary, Alberta
ATTENTION INVESTORS! Your search ends here with this remarkable opportunity! This property, zoned RC-2, features a spacious 50 x 120 lot with a sunny SOUTH-facing backyard. The bungalow, meticulously maintained, presents exceptional revenue potential. Seize the chance to acquire now, maintain, and rent out for steady returns! Recent enhancements include fresh paint indoors and out, brand-new appliances, updated flooring in the lower level, and some new windows. Throughout the main level, original hardwood flooring exudes charm, while the bright kitchen offers a view of the lush south backyard, adorned with mature trees and flowerbeds, along with an oversized single garage. The generously sized master bedroom easily accommodates king-sized furniture and offers ample closet space with built-in shelves. Another bedroom and an updated 4-piece bathroom round out the main floor. The fully finished basement features two additional bedrooms, a rec room, a convenient 2-piece bathroom, and a laundry room. Access to the garage via the front driveway, with additional access to the backyard from the rear lane, enhances convenience. Situated close to schools, shopping, public transportation, and offering swift access to downtown, this property is a rare find! Opportunities like this are scarce—don’t hesitate, call today! (id:42619)
466 Avenue
Rural Foothills County, Alberta
RARE OPPORTUNITY to own 320 Acres of Pasture Land fenced with awesome Mountain Views! Close proximity to Diamond Valley and just off of the Cowboy Trail! The land offers many building sites, Power & Water on the SE 1/4, and Surface Lease Income. Remarkable piece of Agriculture Land to create a Family Farm/Ranch Legacy! (SW and SE Section 30, Township 19, Range 3, West of the 5.) NOTE: possession date of June 14/2024. Pasture is rented until December 31/24 (id:42619)
28 Mckinley Rise Se
Calgary, Alberta
Enjoy the lake this summer! Great price point for a detached home, with a garage in one of the most desirable lake communities. Spacious 4-level split with a total of 4 bedrooms, 2 baths, a big eat-in kitchen, lower rec room, vaulted ceilings, rear covered deck, and the double garage. Upgrades include 5 new windows, updated main bath, vinyl plank flooring, 10-year-old roof, and a 9-year-old furnace. Hurry on this one! (id:42619)
63 Evansmeade Common Common Nw
Calgary, Alberta
Experience luxury living in this beautiful home located in the peaceful community of Evanston. Conveniently located near shopping centers and grocery stores, this home offers a fantastic location for easy access to amenities. Situated in a quite neighborhood, this home features a double car garage and a stunning backyard. Upon entering, you are greeted by an open concept design perfect for entertaining families. The kitchen includes granite countertops, hardwood floors, maple cabinets, modern appliances, and a breakfast bar. Upstairs, you will find a spacious living room with vaulted ceilings, two bedrooms, and a primary suite complete with a walk-in closet and full bathroom. The en suite bathroom features a soaking tub and a separate shower. The basement is accompanied by a large family room or rec room, where one can enjoy. Recent upgrades include a new roof replaced in April 2024. (id:42619)
306151 48 Street E
Rural Foothills County, Alberta
Want out of the city? Have a healthy but not a limitless budget? Then you'll want to view this home! Turn into the property and notice at first glance the care and curb appeal of this acreage! Beautifully treed lot with luscious green grass. Brand new siding on the garage and freshly painted trim on the garage and house. Once inside you'll clearly see the clean, fresh and newly upgraded features of the home. New paint throughout, new countertops, backslash and appliances in the kitchen and bathrooms. New carpet was laid down the stairs and in closets. The home hosts 3 bedrooms up with a master equipped with a full 4 piece ensuite and walk in closet. Downstairs a 4th bedroom was been finished and the rest is an open slate for you to model as you wish. Outside is set up for those who already have pets or that dog you've always wanted! Great oversized dog house and a few different pens to choose from. This home is located near the Highway yes but the big treed berm binds you from the view and soon it's just white noise. Only minutes from okotoks and 15 from south Calgary makes a commute to easy. Don't over look this one. Hope you enjoy. (id:42619)
2504, 910 5 Avenue Sw
Calgary, Alberta
Welcome to 2504, 910 5th Avenue SW. As you enter the unit, you will instantly know you have arrived at something special, with huge windows and breathtaking panoramic views of downtown in every direction. This open-concept unit was made for entertaining and has Harwood flooring, granite countertops, stainless steel appliances, and a breakfast bar. The living room/dining area has plenty of room for a dining table and TV. The gas fireplace is a nice touch for those cold winter nights, and the central AC cools you down in the summer. The spacious primary suite leads to the four-piece ensuite and walk-in closet. The second bedroom is a good size and has a cheater door to the 3-piece bathroom for extra convenience. A den, suite Laundry/storage room and underground parking make this a must-see. Book your private showing today. (id:42619)
303, 4150 Seton Drive Se
Calgary, Alberta
Located in Seton, this Condo is a perfect opportunity for new home buyers or a small family looking to enter a growing community with ample amenities and quick access to all their needs. This property is a 2 beds 2 baths with storage and a underground heated parking offered with a ton of upgrades. The living room is great for the family to be entertained with access to the balcony with large windows and doors for lots of sunlight keeping it warm and cozy. The master bedroom is of substantial size with large windows with an en-suite bathroom, equipped with dual sinks, large counter space and cabinets and standing shower with tiles to ceiling. The second bedroom is also good sized to be used as a kids room or a home office. The kitchen includes a large island with upgraded quartz countertops for you and your family to enjoy meals. Kitchen is upgraded with stainless steel appliances with soft close drawers, upgraded cabinets all brought together with a backsplash making it inviting for anyone to cook in. The backsplashes are carried onto the bathrooms which include ceramic tiles all the way up to the ceiling. The balcony faces the south getting sun year round while also being the largest balcony in all the units facing the mountains. The balcony also has a natural gas connection for barbecuing to enjoy weekend parties with friends. The location of the building is perfectly set next to the YMCA, the public library and the Joane Cardinal High School. The property also has walking distance access to several grocery stores, commercial plazas and gas stations. The South Campus hospital is only 2 minutes away by drive for all health needs. Having quick access to Stoney Trail and Deerfoot Trail, the access to the city is at your doorstep. Call your favorite realtor for a booking viewing tour. (id:42619)
449 Marquis Heights Se
Calgary, Alberta
Welcome to this immaculate 5-bedroom, 3-and-a-half-bathroom home situated perfectly in the best lake community in Southeast Calgary. Mahogany Lake is the largest lake in Calgary with 2 private beaches, features fishing piers, beach volleyball, a fire pit, picnic tables, hockey rinks and so much more. This beautiful home offers 9’ ceilings on all 3 levels, a total of 2779 Sf of living space, and an exceptional floor plan. The finishing throughout the home is impeccable. The main level greets you with a bright and open entry leading to the white spacious kitchen, with a 10-foot granite island, gas stove, and stainless-steel appliances, making it a dream for any culinary enthusiast. The living room is open, offering tons of natural sunlight, and a fireplace for those cold winters. Upstairs, you'll find three generously sized bedrooms, a master retreat with a walk-in closet and a 4-piece ensuite bathroom with a glass shower, two additional bedrooms, a laundry room, and a 4-piece bathroom, offering privacy and comfort for every member of your family. The basement is fully finished with 2 additional bedrooms and a 3-piece bathroom. Fully landscaped, fenced backyard, corner lot, with double detached garage. Close to Mahogany Lake, easy walk to playgrounds, a K-6 school, and other amenities this lake community has to offer. Whether you are an investor or a family looking for an exquisitely developed home, this is the one for you! (id:42619)
119 Rundlecairn Road Ne
Calgary, Alberta
| 4 BEDS | 2 BATHS | TANKLESS HWT | SEPARATE ENTRANCE | OVERSIZED DOUBLE DETACH GARAGE | Welcome home to this newly renovated bungalow in the community of Rundle! This home offers 4 bedrooms and 2 bathrooms, with one bathroom on each level for convenience. As you enter, you'll notice the natural light that fills the open space. The modern aesthetic is complemented by vinyl plank flooring throughout the home. The main floor offers 3 bedrooms and a 4-piece bathroom. The basement adds an additional bedroom and bathroom. It also features a wet bar with under cabinet lighting and a stunning wood chevron design with resin countertop. The open space makes it easy for entertaining or enjoying a quiet evening. For energy efficiency, the home is equipped with a tankless hot water tank. There is also a separate entrance for added convenience. Outside you will find an oversized double detached garage, providing ample parking and storage space. Located near plenty of amenities, shopping (Sunridge and Marlborough), 52 Street, a playground and park, and more. Quick easy access to Stoney Trial which makes commuting a breeze! Schedule a showing with your favourite agent today! (id:42619)
138 Mcrae Street
Okotoks, Alberta
Timeless Living Downtown Okotoks - Introducing Maple Mews - an exclusive collection of 10 three-story townhomes designed to elevate your lifestyle. Located in the downtown area of Okotoks, Alberta, 15 minutes south of Calgary, these townhomes boast a perfect blend of urban convenience and tranquil living. These townhomes are built to the highest standards of quality and comfort, ensuring that you find your dream home with us. From young professionals to small families or "downsizers", or as an investment, these residences cater to a wide range of needs. Each home has been meticulously thought out to maximize functionality and style, ensuring a comfortable and contemporary living experience. These new homes located at 41 Maple Street, showcase downtown living that seamlessly harmonize with the surrounding urban environment. Comprised of 10 homes – 6 are end units! They all have a modern look to them with touches of Old Town Okotoks, Alberta. The End homes are 2 bedrooms, + flex room and 2 1/2 baths at 1528 sq. ft. The Mid homes are 2 bedrooms and 2 baths at 1228 sq ft. All the homes face east and west to maximize sun and privacy and have attached oversized single garages, with room for bicycles and waste and recycle bins. These Prairie Modern homes are beautifully laid out to create an inspired open floor plan ideal for entertaining while taking in the quiet community of Okotoks. Making use of abundant natural light, the living room will focus on layered natural materials, soft wood tones and bright neutral colors. The boundary between indoors and outdoors is gracefully blurred, offering a space both tranquil and captivating.These Prairie Modern homes are beautifully laid out to create an inspired open floor plan ideal for entertaining while taking in the quiet community of Okotoks. Making use of abundant natural light, the living room will focus on layered natural materials, soft wood tones and bright neutral colors. The boundary between indoors and outdoors is gra cefully blurred, offering a space both tranquil and captivating. Step into beautiful bathrooms where function meets finesse. Natural light filters into the space through windows, playing off the clean crisp tiles. Here, everyday moments are elevated by thoughtful design, offering a sanctuary that effortlessly combines sophistication and practicality. Luxury Living Made Affordable! Call for more information today! (id:42619)
101, 1707 27 Avenue Sw
Calgary, Alberta
WELCOME to this APARTMENT in the MERITAGE BUILDING w/592 sq ft of LIVING SPACE that has a SIZABLE INDOOR GARAGE w/TITLED PARKING, + your VERY OWN AWESOME 11’9” X 6’4” PATIO - the BENEFIT of the GROUND FLOOR in the CONVENIENT LOCATION of SOUTH CALGARY!!! You ABSOLUTELY CAN get into the MARKET, + LIVE CLOSE to downtown w/LOW, LOW, LOW CONDO FEES!!! Also, this could be a PROFITABLE INVESTMENT OPPORTUNITY as a RENTAL PROPERTY!!! A BRIGHT, + INVITING Foyer w/FRONT CLOSET, GORGEOUS Laminate flooring, BEAUTIFUL Neutral tones throughout, a 11’7” X 11’5” LIVING ROOM w/COFFERED Ceiling, + a RELAXING area to put your feet up after a long day, + Access to the PATIO. The 11’5” X 7’6” Dining area is GREAT for COZY CONVERSATIONS around the table w/FAMILY or FRIENDS. The Kitchen w/MATCHING STAINLESS STEEL APPLIANCES incl/GAS RANGE, QUARTZ countertops, BREAKFAST BAR, LOVELY FULL HEIGHT DARK CABINETRY, an UNDERMOUNT sink, + MODERN subway tile BACKSPLASH. The BEDROOM has a SPACIOUS WALK-IN CLOSET incl/UPGRADED closet BUILT-IN ORGANIZER, + STUNNING 4 pc Bathroom w/MORE Quartz, UPGRADED Shower Head, + that SUPERB Neutral-toned TILE, + IN-SUITE LAUNDRY!!! NATURAL LIGHT throughout w/GOOD-SIZED WINDOWS. It is SUPER EASY ACCESS to DOWNTOWN, which means AMAZING RESTAURANTS, BEAUTIFUL CITY PARKS/PATHWAYS, SPORTS CENTRES, + SHOPPING are MOMENTS AWAY! TRANSIT is close TOO! If you WORK in the INNER CITY, you CAN'T PASS THIS ONE BY!!! BOOK your SHOWING TODAY!!! (id:42619)
2117, 99 Copperstone Park Se
Calgary, Alberta
Beautiful, one bedroom and one bath room with a good size kitchen, eating area and living room unit. This main floor unit has granite counter tops in the kitchen and stainless steel appliances. In suite laundry, master bedroom has attached bath room. This unit is very well kept. 2 titled parking stalls. Shows pride of ownership. (id:42619)
6511 57 Street
Olds, Alberta
Welcome to this 5-bedroom bungalow in the Highlands development of Olds! This charming 1,500-square-foot home features 3 bedrooms upstairs and 2 in the basement. As you enter through the front door, you are greeted by a natural gas fireplace in the living room, which opens to a spacious kitchen with granite countertops and maple cabinetry. The primary bedroom is large enough to accommodate a king-size bed, features a modest walk-in closet, and includes a 3-piece bath as an ensuite. The other two bedrooms share a 4-piece bath. Additionally, the main floor offers laundry off the entrance to the large 2-car attached garage.The basement hosts an open family room, perfect for evenings at home, with a second natural gas fireplace with a stone finish and a wet bar for convenient refreshments. The two bedrooms in the basement boast large, deep closets and share a large 4-piece bath.The home features low-maintenance composite decking and aluminum railing. It has A/C roughed in, and the garage is prepared for a furnace to enhance the comfort of your living space.The Highlands is located in the SW area of Olds. The community is family-friendly with numerous trails, parks, restaurants, health facilities, multiple gyms, and recreational facilities, including an indoor pool, hockey arena, and a theatre. (id:42619)
132 Evergreen Heights Sw
Calgary, Alberta
OPEN HOUSE ON SATURDAY (MAY 18) 1-3 PM....A gorgeous 2-storey detached house in Evergreen Estates greets you with an open-concept floor plan flooded with natural light. The main floor features large dining area and a nice sized living room. The kitchen and family room combo boasts a large open area with a gas fireplace. Large windows welcome lots of sunshine (west facing house). This floor gives you access to the deck and leads to the backyard where more entertainment and enjoyment can take place. Also on the main floor is the Den (Office) that provides an option for a home-office setup. Laundry is on the main floor easy access. The upper level has a large primary bedroom with 4 pc ensuite and Walk-in closet. Additional 2 bedrooms with 4 pc washroom completes the upper level. The rooms are extremely genuine sized. The unfinished basement has plenty of windows and provides a functional layout ready for the next owners to develop and add their creative touch. Recent upgrades include new Water Tank (2023), Furnace (2020), Roof (2018). This house also comes with a water softener to eliminate Calgary’s naturally existent hardness. In the proximity of this house is the pathway system leading to the renowned Fish Creek Park, with its all-embracing grid of biking and walking trails. Close proximity to schools, shopping plazas, and Stoney Trail. Experience the acme of extravagance living in Evergreen Estates Area. Book a private showing today! (id:42619)
51 Skyview Springs Circle Ne
Calgary, Alberta
Welcome to the 51 Skyview Springs Circle NE! This END UNIT TOWNHOUSE is one to IMPRESS! Located in the vibrant community of Skyview Ranch, this home is a PERFECT STARTER HOME or INVESTMENT PROPERTY! Consisting of 3 BEDROOMS and 2.5 BATHROOMS and a DOUBLE ATTACHED GARAGE. this two storey home brings in lot s of natural light! As you enter the home you are welcomed with an OPEN CONCEPT living area which leads into your large kitchen consisting of a breakfast bar and a kitchen island! Further, the large dining area is perfect for having family and friends over! The main floor also features HARDWOOD flooring throughout along with a spacious pantry, kitchen cabinetry and a 2 PC Bathroom. The Upper Floor features a MASSIVE Master Bedroom with a Jack and Jill Ensuite bathroom! Two additional good sized bedrooms on the upper floor completed with a 4 PC Bathroom! Going down to the lower level you will find a spacious area for laundry and also a partially finished open area which can easily become your personal den room! The DOUBLE ATTACHED GARAGE allows two large vehicles to be parked! The community of Skyview Ranch continues to expand as schools and shopping amenities are nearby! Public transportation is at ease, where bus stops are at a 2 min walking distance! COME MAKE THIS BEAUTIFUL END UNIT TOWNHOUSE YOURS! THIS WON'T LAST LONG!!! (id:42619)
5102 57 Avenue
Olds, Alberta
Welcome home to this once in a lifetime gem! This 1200 sq. ft. bungalow has been very well cared for inside and out, from the amazing gardens, rock water feature, covered seating areas that have views of the yard and a 2 level deck great for sitting, barbequing or having your morning coffee. Home has a 4 season solarium (with heat) that gives you an additional 194 sq. ft. giving a total 1,388 sq. ft. of living space. Main floor development includes large living room with French doors leading you to solarium, kitchen/dining combination with patio door leading to a nice mature yard, 3 nice bedrooms, master has a 2 piece ensuite and a 4 piece bathroom completes this level. Downstairs there is tons of storage, laundry area, family room and enclosed bedroom, kitchen and living room making it perfect for young family members wanting some privacy. As a bonus owner has built a 24' x 26' attached garage and there are also 2 sheds so you use your garage for parking! Come check this property out, it is like living on an acreage because of the size of the lot. Call today!! (id:42619)
128, 3219 56 Street Ne
Calgary, Alberta
This beautiful End unit 2 story townhouse in the highly sought-after Pineridge neighborhood presents an ideal opportunity for both first-time homebuyers and savvy investors. Featuring a large master bedroom with a convenient 2-piece ensuite and sunny balcony, this home offers ample space for a growing family. Two additional bedrooms with large windows and a well-appointed 4-piece main washroom complete the upper level. The main floor impresses with a spacious family room anchored by a wood-burning fireplace, while the kitchen boasts plenty of cabinet space, an eating bar, and a sunlit cozy nook with a bay window. Additional perks include a single-car garage, a 2-piece washroom on the main floor, and a serene private backyard backing onto green space, perfect for hosting barbecues or gatherings with loved ones. With its convenient proximity to a high school, playgrounds, parks, a recreation center, public transportation and shopping, this townhouse promises a comfortable and well-connected lifestyle for its fortunate residents. Call Today! (id:42619)
828 Belmont Drive Sw
Calgary, Alberta
FOUND WHAT YOU WERE LOOKING FOR? This Streetside built 2 bedroom home with 2 master bedrooms, is Located in the bountiful district of Belmont. This 3 storey townhome has a TANDEM GARAGE, spacious main floor layout with vinyl flooring, gleaming designer cabinetry, stainless steel appliances, quartz countetops, and many other delightful features. THIS IS ONE OF THE BEST LOCATIONS IN THE COMPLEX, and faces the street with west facing balcony that has a nice wide open view. Upstairs laundry featuring stacked washer/dryer, and numerous other advantages. Low condo fee, easy access in and out of the neighborhood. This location is less than 10 minutes from the C-Train stations in Evergreen and Somerset/Bridlewood. Easy access to Stoney Trail, Deerfoot, shopping only 5 minutes away in Legacy Park. This Home only came available because the owner is being transferred... SO GET IT WHILE YOU CAN... BETTER THAN NEW! Blinds have already been installed. This home has never been smoked in and has had no pets. (id:42619)
283135 Glenmore Trail
Rural Rocky View County, Alberta
Approximately 80 acres of development land on Glenmore Trail SE, east of Stoney Trail and just outside of the city limits. Development permit application is conditionally approved. Opportunity to develop Rocky View’s next great industrial park. Zoning: DC159 I-IA, Industrial Activity and DC159 B-IC, Business Industrial. See Brochure for Project Site Work Budget. (id:42619)
836 Lakewood Circle
Strathmore, Alberta
Welcome to your future home in beautiful Strathmore, Alberta, just a stone's throw away from Calgary! Nestled in a developing community with boundless potential, this new front-drive home offers an exciting opportunity to craft your dream living space from the ground up.With less than a 30-minute commute to Calgary, you'll enjoy the perfect blend of suburban tranquility and urban convenience. Say goodbye to the hustle and bustle of city living while maintaining easy access to all the amenities and opportunities Calgary has to offer.This pre-construction gem boasts nearly 2000 square feet above grade, providing ample space for you and your family to thrive. The double-car garage ensures both convenience and security, while the option to customize your home allows you to tailor every detail to your unique preferences.In an era of skyrocketing housing prices, Strathmore presents a rare opportunity to build your dream home at an affordable price point. Take advantage of the flexibility offered by pre-construction, allowing you to add custom features and design elements that reflect your personal style and vision.Beyond the unbeatable value, Strathmore offers a vibrant community atmosphere and a wealth of amenities to enhance your lifestyle. From picturesque lake views to nearby parks, schools, and every convenience is within reach.Don't miss out on the chance to invest in your future and secure a piece of this burgeoning community. With competitive interest rates and the potential for significant equity growth, now is the time to make your move and turn your homeownership dreams into reality. Embrace the opportunity to build your future in Strathmore, where affordability meets opportunity, and every day feels like a holiday in a beautiful lake community. (id:42619)
36 Drake Landing Loop
Okotoks, Alberta
This bright and spacious family home is the one you have been looking for! Both inside and out, you will find plenty of space for spending quality time with family and friends. The main floor living area opens outside to a recently painted large deck that overlooks the rest of the yard where there is plenty of room to test out your green thumb and give your kids and pets room to roam. This generous backyard has a gate that leads you out to an extensive greenspace with pathways and a playground close enough to watch your kids play from your deck as you BBQ. Inside, the ample kitchen overlooks the living and dining areas making it a great space to entertain or to watch the little ones while you get meals ready. The upper floor welcomes you with a large family room that divides the primary space from the other 2 bedrooms. You will be impressed by the massive ensuite bathroom complete with double sinks and a corner soaker tub. The upper floor laundry room is a well-placed convenience for a busy family. Down the stairs into the finished basement you will visualize endless possibilities to use the enormous family room. The garage presents plenty of storage space with high ceilings, a door to the fenced dog run and includes a gas heater that makes pleasant winter time use of the space. Drake Landing is an attractive community with pathways, parks, access to an off-leash dog park and is close to all the amenities that any family requires. (id:42619)
1407 Aldrich
Carstairs, Alberta
** OPEN HOUSE - May 18th 12pm - 3pm ** Welcome to 1407 Aldrich Lane in Carstairs. This stunning, like-new home is filled with exceptional upgrades, including a beautiful kitchen with upgraded appliances, luxurious vinyl plank flooring throughout the upper level, epoxied garage flooring, heated garage, and air conditioning to keep you cool all summer. Spread across more than 2,300 square feet, the open and airy floor plan offers plenty of room for everyone.The home features a convenient exterior door to a fully finished basement. Inside, discover 4 large bedrooms, 3.5 bathrooms, a vast bonus room, and an additional den, ideal for a home office or flex space. The chef’s kitchen dazzles with beautiful quartz countertops, a walkthrough pantry, and a massive island perfect for gatherings. Ready to up your game? The pool table stays, offering endless fun. This neighbourhood is renowned for its spacious lots and triple car garages—ideal for storing family vehicles or your extra gear. The yard is a dream with an extended deck that's perfect for entertaining guests or just enjoying a family evening outdoors. This home is truly move-in ready, sparing you the hassle of setup.For added privacy, there's a rear lane and a separate gate leading to your backyard. This friendly neighborhood is close to schools, parks, walk paths, and other amenities, and just a 30-minute drive from Airdrie and 50 minutes from downtown Calgary, making it perfect for commuters. Reach out to your favorite realtor and book a private tour of this impeccable home today! (id:42619)
5223 Rundlehorn Drive Ne
Calgary, Alberta
Welcome to this delightful 2-bedroom bungalow nestled in the vibrant community of Rundlehorn in Calgary. Boasting a prime location near a wealth of amenities, this beautifully renovated home offers the perfect blend of comfort, convenience, and style.Step inside to discover a welcoming living space adorned with abundant natural light streaming through recently upgraded windows creating a bright and airy ambiance. The recently renovated kitchen is a chef's dream, featuring sleek countertops, modern cabinetry, and top-of-the-line appliances, making meal preparation a joy.Two cozy bedrooms provide peaceful retreats for rest and relaxation, while the elegantly appointed bathroom offers an oasis for your daily routines.Descend to the basement offering an illegal basement suite with endless possibilities allowing area for storage and personalized living area for you to create. Additionally the illegal basement suite has the plumbing in place, this basement presents the opportunity for additional living space or recreation room, already partially finished for your convenience to add your personal touches. You have the option to request a permit to apply for this illegal basement suite to be legalized, adding further value and flexibility to the property.Outside, the landscaped and fenced yard provides a private area for outdoor enjoyment, while the double detached garage offers convenient parking and additional storage space.Located in the heart of Rundlehorn, this property is surrounded by a host of amenities including shops, restaurants, parks, and more, ensuring that everything you need is just moments away.Don't miss your chance to call this beautifully renovated bungalow home. Schedule your showing today and experience the best of Calgary living in Rundlehorn! (id:42619)
318 21 Avenue Sw
Calgary, Alberta
Set amongst nature in the heart of the city - it doesn't get any better than this! Mission is the ultimate pedestrian oriented area, and one of the most desirable communities in all of Calgary, filled with unique boutiques, restaurants, cafes and pubs. This charming character home hosts three independent illegal suites, each with their own bedroom, bathroom, kitchen, laundry facilities and private entrance. Outside is a single detached garage and a spacious private backyard with a storage shed. Total monthly rental income is $3,385/month with month-to-month tenants. A great income generating play with ample redevelopment potential in an ever evolving district of the city. Mere minutes away from Lindsay Park, this property is a testament to the urban living experience in an awe-inspiring natural setting, with winding pathways, unparalleled views and an abundance of convenient amenities at your doorstep. Walk to the action of 17th Ave, the hustle of downtown, or the tranquility of the river pathway network. This rare inner city lot is 25' x 130' or 3,260 total SF and zoned DC with R-M6 guidelines, see supplements for specific details on land use. The potential is unlimited, and the price is right! (id:42619)
1105, 8000 Wentworth Drive Sw
Calgary, Alberta
This spacious Bungalow style, 2 bedroom townhouse with a single attached garage is located in Access Springside in the highly desireable community of West Springs. Highlights include granite countertops in the kitchen, a large 4 piece ensuite bath and walk in closet, a private east covered patio with a gas bbq hookup and a new hot water tank and furnace in 2023. A very open floorplan, this model has a good sized dining room, ideal for entertaining. There is plenty of storage between the laundry/furnace room and the deep single attached garage. There is also a full sized driveway if you have 2 cars. Located just off 85 Street, you are in walking distance to schools, shopping, restaurants and with the completion of the SW section of the Ring Road, you have easy access to any quadrant of the city. Downtown is 15 minutes away on Bow Trail and almost as quick if you take the West leg of the LRT. In minutes you can be on your way to Banff and the mountains. West Springs have plenty of bike and walking paths and is an ideal communtity for a young family or professional couple. (id:42619)
287, 87 Glamis Green Sw
Calgary, Alberta
Nestled within a wonderfully updated complex on a quiet street in the mature neighbourhood of Glamorgan, you'll find this stylish end unit townhome! Park your car in your oversized attached garage ( so much extra space for your treasures!) and walk up the stairs to your private entrance. ( right next to your own locked storage room) Once inside, you'll appreciate the welcoming entrance; an easy space to remove your coat or greet your family and friends. This main level offers 2 nicely sized bedrooms with double closets - both bedrooms are steps away from the 4 piece bathroom. The upper floor has really nice natural light and offers a lovely family room at the top of the stairs that could be transformed into a home office, reading nook or even a extra area for guests. The kitchen has a lovely west facing window and is nicely designed to offer an abundance of counter space and great storage. From the kitchen you can look into the beautiful dining area and large living room with feature fireplace. Step through the sliding doors to a cozy and private deck....a great place to entertain or enjoy quiet time to yourself. Pets are permitted with board approval. (id:42619)
89 Rockcliff Heights Nw
Calgary, Alberta
Welcome Home to this incredible two story, nestled in a picturesque location with stunning views of the Rocky Mountains and a natural pond. The architectural design and attention to detail offer both luxury and functionality. From the triple car heated garage to the opulent kitchen with upgraded appliances, including a Wolf gas range cooktop and double ovens, every aspect seems carefully crafted for comfort and convenience.The emphasis on natural light and expansive views, with large windows in key areas like the master bedroom, bonus room, great room, dining area, kitchen, and lower walkout rec. area, adds to the allure of the home. The master bedroom's inviting ensuite, with its stand-alone tub, custom shower, and frosted glass doors, is like a serene retreat within the home.Moreover, features like the feature landscape fireplace in the great room, air conditioning, and professionally landscaped low maintenance yard with amenities like a sprinkler system, gardening area, and golf putting green, offer both comfort and enjoyment for the family.Overall, this home offers a perfect blend of luxury, functionality, and natural beauty, making it an enticing place to call home for those who appreciate quality living. Book your personal viewing today! (id:42619)
4416 4 Street Nw
Calgary, Alberta
This is a well maintained, low maintenance, frame construction 8 suiter on 4th St NW. 1 Bachelor 5-1 BR, 2-2BR. 4 units have balconies. The kitchens and bathrooms have been tastefully remodeled. 4416 has been well maintained and has numerous upgrades…. New roof 2022, all building electrical panel and breakers replaced, commercial hot water tank in 2021, new windows, patio doors in 2013. This is a great location with access to downtown via 4th St NW whether driving or on public transportation. There are 7 parking spots at the rear. The Buyer must qualify and assume the existing mortgage and most likely need a CMHCC 2nd mortgage. See the supplements for additional upgrades and property proforma. (id:42619)
1, 109 Stockton Point
Okotoks, Alberta
This prime, 2016 square foot, end unit, is an excellent investment opportunity, or perhaps the new home to your existing business. In-slab heating, robust three-phase power, convenient floor drain access, and a very efficient layout facilitated by two overhead doors. Benefit from modern upgrades including a fantastic office space, 2 bathrooms, an inviting reception area, kitchenette, and two secluded, private offices. Ample parking with four stalls upfront and an additional two on the west side, complemented by the nearby green space. For more information about this space, please reach out. (id:42619)
84 Vold Close
Red Deer, Alberta
Looking for an affordable home to live? This 1/2 Duplex has 3 bedrooms. 1.5 bath, single attached garage. 1293 ft.² in very good condition. Built by Abbey Homes Ltd. in 2008. Main Floor open floor plan, 9 feet ceiling, main entrance with the great Arches... separating the living room and kitchen, 1.5 baths, open kitchen, and a large living room. The kitchen feature boasts Oaks and crown moulding, a pantry, backsplash, Whirlpool appliances, Mabel with Monterey stain colour, an Island, dining room. Nice sundeck off from kitchen dining area, backyard all fenced. New painting & new carpet in all bedrooms. The house is close to all amenities such as a Shopping, Gas Station, Restaurant, and Convenience Store ....so convenient to access anywhere. Great neighbours. The show is nice & Clean. Ready to move in TODAY. Asking $354,700 (OBO) Vacant is easy to show & quick move in. Arrange an appointment to view it today before it is too late. (id:42619)
105 Creekstone Path Sw
Calgary, Alberta
Welcome to this stunning new home by Sterling Homes in the family friendly community of Creekstone in Pine Creek. The Birkley 2 model with 3 bedrooms, 2.5 bathrooms and a bonus room boasts a south-facing backyard, inviting the warmth of sunlight through the large windows. The main floor with luxury vinyl plank flooring welcomes you with an open concept design with 9’ knockdown ceilings, featuring a spacious living area adorned with a cozy fireplace – perfect for relaxing. The kitchen, adjacent to the dining area, is a stylish upgrade with an executive kitchen layout with quartz counter tops including stainless steel appliances with a chimney hood fan. Also featuring a walkthrough pantry leading to the mudroom. As you ascend to the upper floor, a huge, centralized bonus room awaits, providing an ideal space for family entertainment or a separate sitting area. The primary bedroom boasts a 5-piece ensuite including a tiled shower with fiberglass base, soaker tub and dual sinks, offering a private oasis within your home. Two additional bedrooms with walk-in closets and a full bathroom cater to all your family needs. The laundry room is conveniently located on the upper level. The basement with a private separate entrance awaits the new owner's imagination - perfect for a legal suite. This amazing home is conveniently located minutes away from the Somerset LRT station and within proximity to schools, retail shops, pathways, a serene pond, and convenient access to major thoroughfares. Schedule a showing today and envision the possibilities of making this home your own! (id:42619)
245 21 Avenue Nw
Calgary, Alberta
Welcome to your charming Oasis in the heart of Tuxedo Park by the Mount Pleasant Community, Calgary! Nestled in a quiet street just moments away from downtown, this detached home (37.5X125ft south facing backyard, RC-2 zone) offers the perfect blend of convenience and comfort for couples working downtown, savvy investors, or first-time home buyers. Upon entering, you're greeted by a warm and inviting atmosphere, with bright natural light streaming through the windows. The main floor boasts a spacious living area, ideal for cozy evenings in or entertaining guests. The old fashion kitchen is designed with features comfortable countertops, and plenty of space for all your culinary endeavors. Step outside to discover your expansive backyard, a blank canvas awaiting your personal touch. Located just minutes from downtown Calgary, you'll enjoy easy access to an array of amenities, including shops, restaurants, parks, and more. Plus, with excellent transit options nearby, commuting is a breeze. Don't miss out on the opportunity to make this delightful home yours. Schedule a viewing today and experience the charm and convenience of Tuxedo Park living firsthand! (id:42619)
7 Bermondsey Place Nw
Calgary, Alberta
Incredible opportunity for this 1,850 sq' two storey split in upper Northwest Beddington located on a keyhole cul-de-sac only minutes to Nose Hill Park! This outstanding home is still occupied by the original owner and has been meticulously maintained and upgraded throughout the years. Easily suited subject to the City of Calgary with a separate back door and common laundry, this potential mortgage helper would make this a great investment for both first-time buyers or seasoned investors. Welcome to your very own Italian Villa in the heart of the city. Outstanding landscaping featuring manicured winding flower beds, an interlocking stone front patio to take advantage of the south sun, a raised composite deck out back, and an exposed aggregate patio to cool off in the evening on those hot summer days. Fruit trees, a quaint garden, aggregate walkways, and more make outdoor living in this home a true experience! A custom brick exterior and brick breezeway grace the entrance into the spacious foyer. Rich hardwood floors in pristine condition grace the living room and dining room, up the stairs, and into the three upper bedrooms. The functional kitchen offers quality cabinets and an upgraded gas stove. The main floor family room features a rich gas fireplace and custom bookcases. This level also offers a 4th bedroom, full bath, and main-floor laundry. The full basement has 9' ceilings, a beautician workstation, a cold room, a summer kitchen with an electric stove, a full brick RI fireplace, a custom wet bar, a 2pc bath (easily converted to a 3pc), and heaps of storage! This fantastic basement could be developed into a two-bedroom suite with the addition of a couple of windows and some basic framing. Huge, detached garage with lofted storage and built-in workbenches. Triple pane windows, granite countertops, upgraded lighting and plumbing, updated baths throughout, regular mechanical service performed annually, and more. This home has it all, including easy access to Nos e Hill Park, 14 St., Stoney Trail, schools, shopping, churches, and more. Basement suites are now allowed in all zones subject the City of Calgary's approval. For guidelines please visit www.calgary.ca (id:42619)
608 Greenbriar Common Nw
Calgary, Alberta
WORK/PLAY/STUDY: LOCATION is everything, and this stylish 3 level, 4 bedroom townhouse has it all! Sought-after NW location with easy access east to downtown, and west to the mountains. University of Calgary, Children’s Hospital, and Foothills Hospital are not far away. You can watch the skiers out your kitchen windows at WinSport/Canada Olympic Park. Just 5 minutes away, Winsport offers a variety of winter and summer activities. The popular new Greenwich development is a 59-acre master-planned community that includes children’s playground, walking trails, dog park and 16 acres of restored Bow River habitat. You can walk to the fabulous new Calgary Farmers Market West and boutique shopping, restaurants and coffee shops in the Greenwich Village Plaza. This townhome is the Calla model by Artis, built by Landmark Homes. The 3 level home has 4 Bedrooms, 3.5 baths plus a double attached garage, giving you 1691 square feet to call home. It is spotlessly clean, and easy to keep that way with its low maintenance finishes. The kitchen, living room and dining room are open plan, with a glass panelled balcony on each end. Follow the sun with the balconies - one balcony is south-facing off the kitchen, the other is north-facing off the living room with a BBQ gas hookup. The laundry room is conveniently located near the kitchen. On the upper level, the spacious primary bedroom has a 3-pce ensuite and walk in closet. Enjoy the expansive river valley views while relaxing in the primary bedroom. The second and third bedrooms are located on this level with a 4-piece bath with soaking tub shared between the two bedrooms. The fourth bedroom and ensuite are located on the entry level. The fourth bedroom could also be used as a quiet office next to the front door entry. Ceilings are all 9’ and over-height interior doors add to the feeling of spacious grandeur. Air conditioning and energy-efficient heating, plus triple pane windows make the home comfortable all year long. Privately situa ted at the back of the complex, well away from highway noise or visibility, yet close to all conveniences. This is a lovely quality-built townhouse located in a desirable newer complex in a vibrant, up-and-coming community. The home is in excellent condition, under warranty and is perfect for a family needing 4 bedrooms and attached side-by-side parking for two cars. Turn-key furniture and equipment package is available. Quick possession is possible. **NOTE: Seller is willing to PRE-PAY ONE YEAR OF CONDO FEES on behalf of a successful buyer.** (id:42619)
1516 29 Avenue Sw
Calgary, Alberta
INVESTOR 4 plex with prime inner city location for future land appreciation to add to your investment return. Current REVENUE of $73,200/year in a inner city LOCATION with quick access to downtown and the popular Marda loop community. Three 2 bedroom suites plus a 1 bedroom suite. Front entrance main level has two 2 bedroom units, Rear entrance has a walk out basement access for the 2 lower level units. Double garage with lane access. The current increasing demand for rentals offers the opportunity to increase the current income from $73,200/year. (id:42619)

