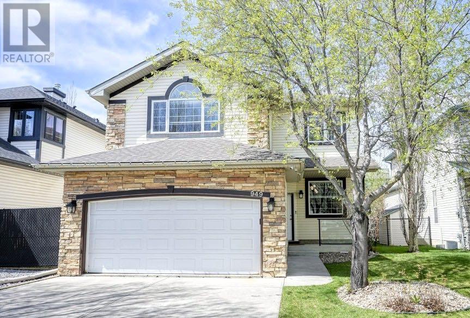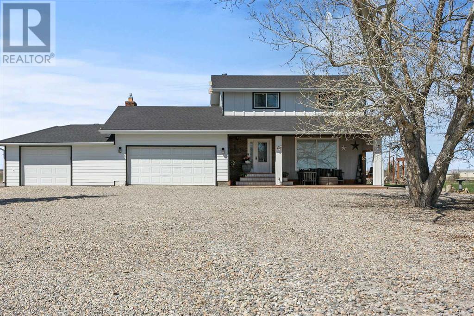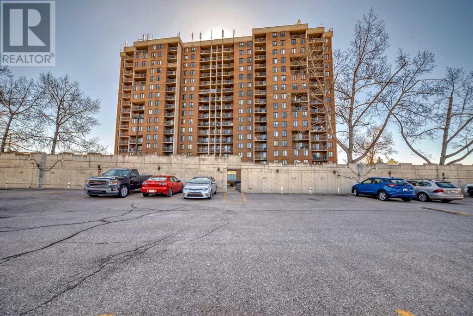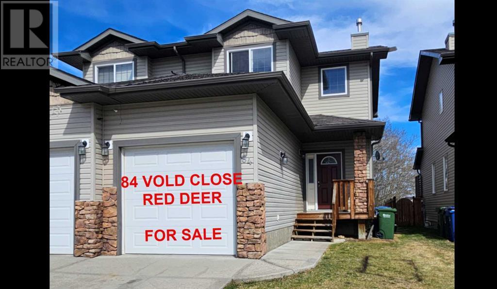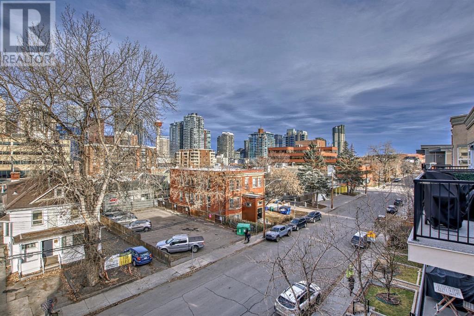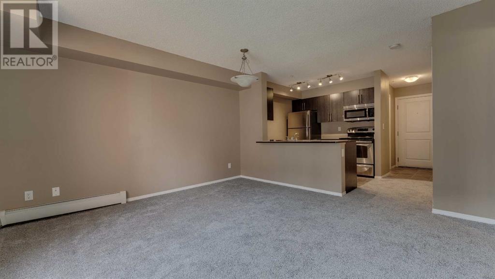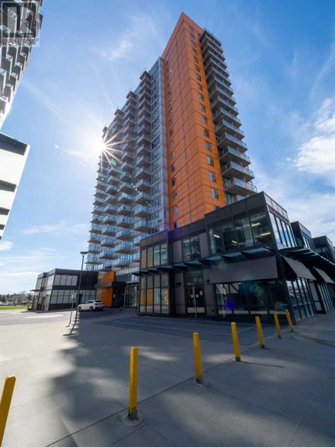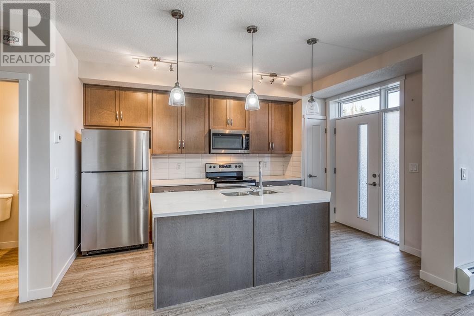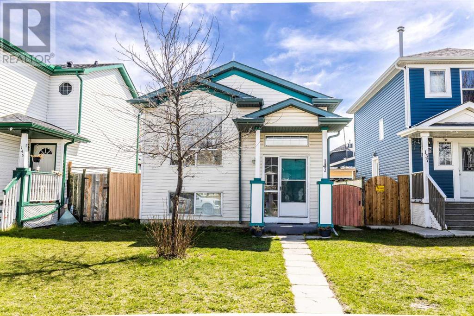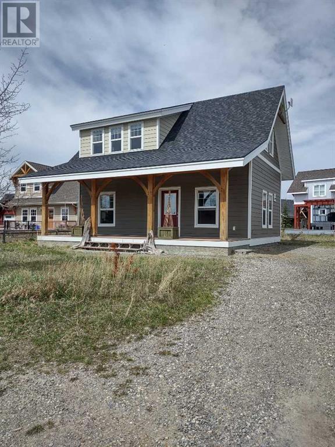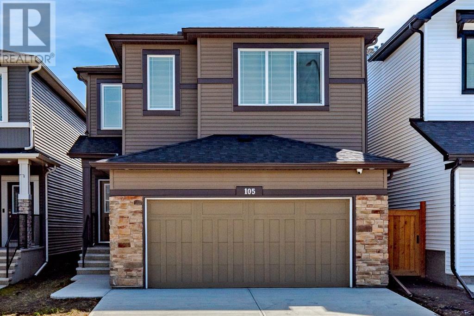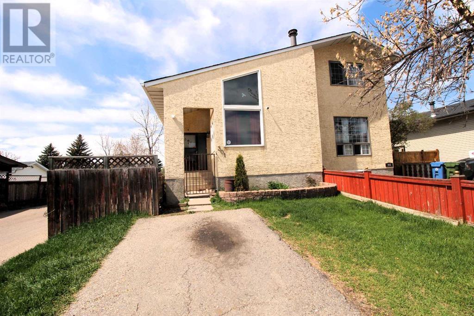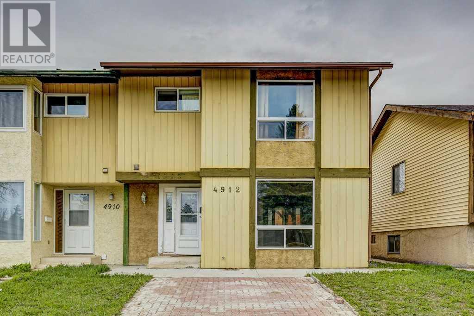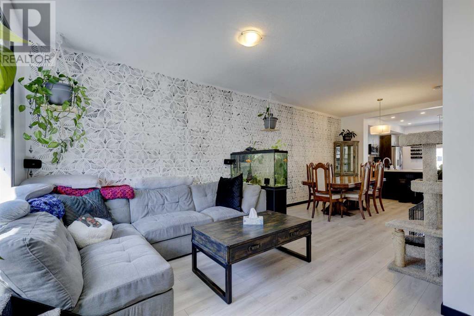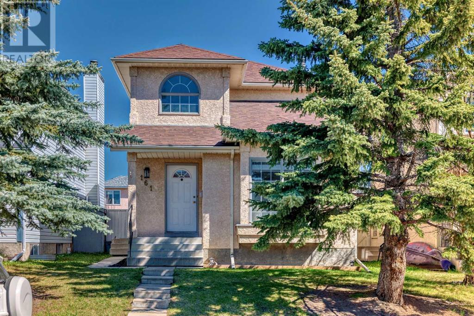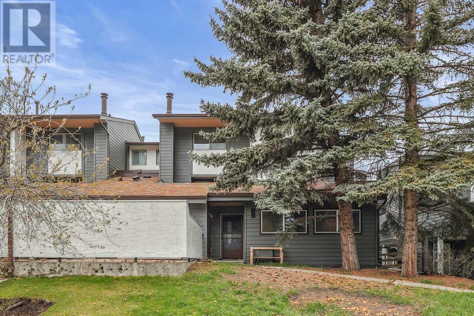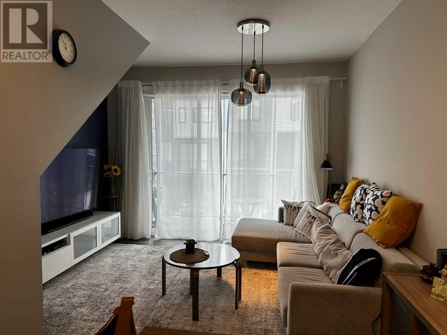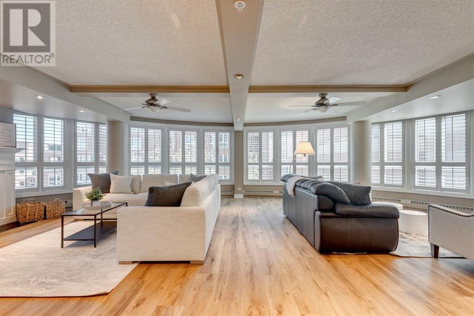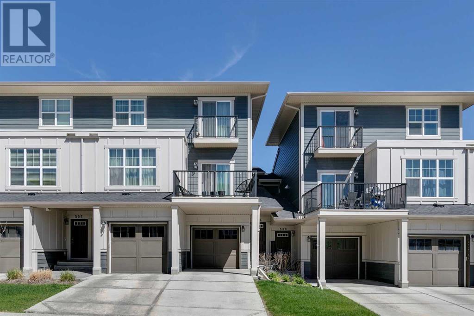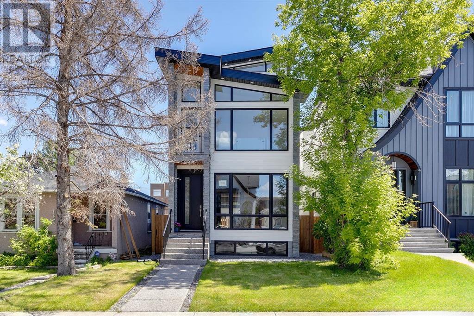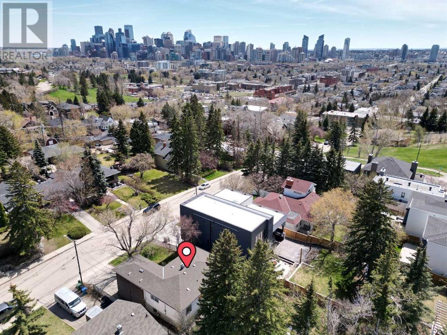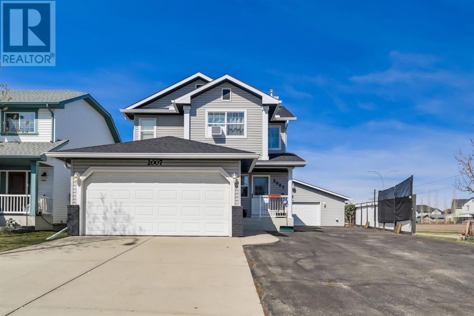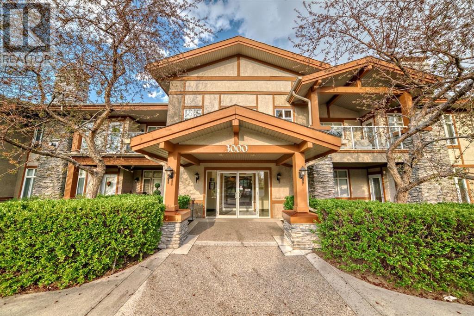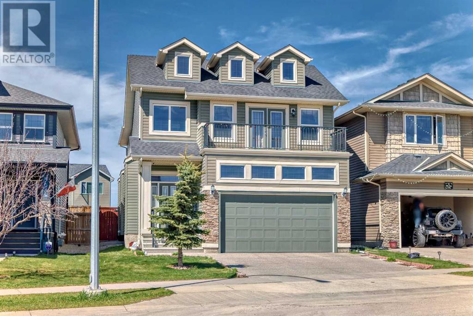SEARCH & VIEW LISTINGS
LOADING
949 Panorama Hills Drive Nw
Calgary, Alberta
OPEN HOUSE ON SUNDAY, MAY 19, FROM 2PM to 4PM. WELCOME TO YOUR NEW HOME IN PANORAMA HILLS ESTATES. FORMER SHOW HOME BACKING ON TO COUNTRY HILLS GOLF COURSE. WONDERFUL PRIVATE LANDSCAPED BACKYARD. OPEN FLOOR PLAN. THE MAIN LEVEL FEATURES A SPACIOUS FOYER, A FORMAL DINING ROOM/FLEX ROOM, A FAMILY ROOM WITH A LOVELY BUILT-IN SLATE TILE SURROUNDED GAS FIREPLACE. THE MAGNIFICENT KITCHEN FEATURES GRANITE COUNTER TOPS AND ISLAND, LOVELY CABINETRY, STAINLESS STEEL APPLIANCES, AND A WALK-IN PANTRY. THE DINING AREA OFFERS A VIEW ON THE WEST-FACING, FULLY LANDSCAPED PRIVATE BACKYARD. THE LARGE DECK FEATURE A GAZEBO AND A BUILT-IN HOT TUB. THE UPPER LEVEL FEATURES A LARGE BONUS ROOM WITH A 10 FT VAULTED CEILING, AND A BUILT-IN GAS FIREPLACE. 3 BEDROOMS, AND A FULL BATHROOM. THE PRIMARY BEDROOM FEATURES A WALK-IN CLOSET, AND A FULL ENSUITE WITH A NEW GLASS SHOWER(2023), AND A SEPARATE SOAKER TUB. NEW CARPET. THE FULLY DEVELOPED LOWER LEVEL HOLDS A LARGE RECREATIONAL ROOM, 2 BEDROOMS, AND A BATHROOM ROUGH-IN FOR POTENTIAL BATHROOM DEVELOPMENT. THE EXCEPTIONAL LANDSCAPING OFFERS COMPLETE PRIVACY. ENJOY THE SUNSET ALL YEAR ON THE SPECTACULAR WEST-FACING LARGE DECK, AND WONDERFUL STONE PATIO. FULLY FINISHED DOUBLE ATTACHED GARAGE WITH PLENTY OF STORAGE SPACE. RECENT UPGRADES INCLUDE: NEW ASPHALT SHINGLES (2020), HARDWOOD/SLATE FLOORING (2013), GRANITE COUNTER TOPS WITH NEW SINKS IN KITCHEN AND ALL BATHROOMS (2013), UPGRATED LIGHTING AND FAUCETS IN BATHROOMS (2020), TINTED WINDOWS ON WEST/BACK OF THE HOUSE, BACK DOOR WITH BUILT-IN BLINDS WITH RETRACTABLE SCREEN, CLOSETS HAVE WOODEN BUILT-INS. FINISHED GARAGE WITH FLOOR TILES, GAS LINE, AND SHELVING. WIFI LIGHT DIMMERS. LED LIGHTS. LARGE STORAGE SHED. WALKING DISTANCE TO SCHOOLS, PARKS, WALKING PATHS, SHOPPING, VIVO RECREATIONAL CENTRE. EASY ACCESS TO DEERFOOT, STONEY TRAILS, AND COUNTRY HILLS BOULEVARD. (id:42619)
3 Willow View Estates
Rural Rocky View County, Alberta
Welcome to paradise. This charming farmhouse located on 4.35 acres is less than 5 minutes from Langdon offering you the best of both worlds with the peaceful seclusion of acreage life while having the convenience of all of Langdon’s wonderful amenities within a short drive. The home has been lovingly updated while maintaining the original character & charm. The exterior has new Hardie board siding, new shingles and fresh paint. The covered front porch is maybe one of the best features of this home. You’re going to love spending time in this cozy and inviting space entertaining guests or relaxing with family. Just inside the front entrance you’ll find a bright and sunny living room complete with luxury vinyl plank flooring and huge windows. The kitchen and dining area are open to one another with only a peninsula in between the two. The kitchen has been updated with popular 2 toned white and grey cabinetry, stainless steel appliances and tons of thoughtful details that create an overall cozy farmhouse vibe. A family room on the other side of the kitchen features a terrific floor to ceiling painted brick gas fireplace. This room opens onto a spacious 4 season sunroom complete with hot tub. This is the perfect place to relax and unwind year round. This floor is rounded out by an updated 2 pc powder room and laundry room with storage and folding counter. Upstairs you’ll find a total of 3 bedrooms including a primary retreat with private sitting area and 3 pc ensuite bath. The other 2 bedrooms share the main bath. There is even more living space in the fully finished basement with a nice sized rec room, a 4th bedroom plus another room that would make a terrific den, home gym or maybe craft room depending on your needs. There is still ample storage space available. Embrace the outdoors on this picturesque property. If you love spending a starry night gathered around the campfire imagining being able to do that whenever you like with the most magical fire pit area just ste ps outside your door. The stamped concrete back patio is perfect for grilling and outdoor dining and there is lots of grassy space for pets to run safely thanks to an invisible dog fence which is included. There is plenty of room for parking or workshop space with both a single detached and a double attached garage. And if you still need more room there is lots of room to build a shop plus room to park your RV. This property has a community well ($760.00/year) and 2 septic fields. Don’t miss the chance to live the life of your dreams on this peaceful and tranquil little piece of paradise. (id:42619)
1413, 4944 Dalton Drive Nw
Calgary, Alberta
A rare find for a 2-story unit in the famous Fortress. Shows fantastic! Amazing Mountain views from both levels. This unit contains 2 Bedrooms, strorge room, walkin closet room and full bathroom , upper, Kitchen, living room/dinning room, cute flex area and half washroom on main level, two entrances on 14 floor and 15 floor. Flooring has been replaced with Laminate throughout the two levels. Newer painting, new refrigerator, new curtain in living room. Tons of facilities, such as in door swimming pool, sauna, fitness. Walking distance to the Dalhousie C-Train station, public transportations and shopping centers. Close to UC, and easy access to SAIT and Downtown. Moving in ready! (id:42619)
84 Vold Close
Red Deer, Alberta
Looking for an affordable home to live? This 1/2 Duplex has 3 bedrooms. 1.5 bath, single attached garage. 1293 ft.² in very good condition. Built by Abbey Homes Ltd. in 2008. Main Floor open floor plan, 9 feet ceiling, main entrance with the great Arches... separating the living room and kitchen, 1.5 baths, open kitchen, and a large living room. The kitchen feature boasts Oaks and crown moulding, a pantry, backsplash, Whirlpool appliances, Mabel with Monterey stain colour, an Island, dining room. Nice sundeck off from kitchen dining area, backyard all fenced. New painting & new carpet in all bedrooms. The house is close to all amenities such as a Shopping, Gas Station, Restaurant, and Convenience Store ....so convenient to access anywhere. Great neighbours. The show is nice & Clean. Ready to move in TODAY. Asking $354,700 (OBO) Vacant is easy to show & quick move in. Arrange an appointment to view it today before it is too late. (id:42619)
404, 323 18 Avenue Sw
Calgary, Alberta
Unbeatable location! TOP FLOOR, FULLY RENOVATED condo in with a stunning North west facing a clear downtown view, located in the heart of mission. A formal entrance with custom built ins leads to an open concept with luxury vinyl floors, which add a touch of elegance and durability to the living space. The corner fireplace creates a cozy ambiance, perfect for relaxation and warmth during colder months. The kitchen features NEW stainless steel appliances with warrantee , New quartz counter tops and is open to your open living room and dining space. Retire to the spacious bedroom with oversized windows bringing in loads of natural light and the fully renovated 4pc bathroom with new faucets, mirror, toilet and tile. A 68 sqft balcony complete the space. Very well maintained building has private visitor parking in the back and unit comes with one underground parking stall and separate storage locker. Close to the BMO Centre/ Stampede Grounds, MNP Community and sports centre, city transit , the amenities of 4th street and 17 Avenue. Don’t miss this opportunity and call for your viewing today! (id:42619)
105, 2715 12 Avenue Se
Calgary, Alberta
EXCEPTIONAL OPPORTUNITY TO OWN YOUR HOME BELOW $300,000 IN CALGARY - This exceptionally finished 2-bedroom, 1-bathroom, main-floor unit is perfect for a family to make their own or for an investor to reap in excellent returns from the growth of Calgary and its population. Building is minutes walk to Franklin LRT Station, has easy access to Deerfoot Trail, minutes drive to the Calgary Zoo and Telus Spark and located close to downtown, a downtown lifestyle without downtown prices! Prime location close to schools and shopping centers. Stone countertops, and an open-concept layout. Surface parking stall next to the unit entrance. Book your private viewing or check out the virtual tour today! (id:42619)
1704, 3830 Brentwood Road Nw
Calgary, Alberta
Welcome to this vibrant and popular University City complex! This 2 bedroom/1bath unit is the perfect place to call home, features an open concept layout, and boasts 9' ceilings. If you are looking for quick and easy access to the University, transit, restaurants, grocery stores, coffee shops and more, then this is the perfect choice for you. Located on the 17th floor, this unit offers stunning South, East and West views of the city and mountains. Additional features of this great unit include in-suite laundry, 1 Heated Underground titled parking space and a Storage Locker. Building amenities include: Fitness Room, Meeting room and Bicycle Storage. A short walk to the C-train station in Brentwood makes this highly desirable location very sought after and likely won't last long. This property offers great opportunities for investors as these condos rent very quickly. Call to book a private viewing today. (id:42619)
12, 30 Shawnee Common Sw
Calgary, Alberta
Introducing Fish Creek Exchange nestled within the tranquil Shawnee Park community! This elegant two-story residence boasts over 1200 sqft of luxurious living space! Step into your sanctuary through your own private patio entryway, with a serene north-facing patio. Impeccable craftsmanship defines this home, showcasing a modern kitchen with sleek quartz countertops, top-of-the-line stainless steel appliances, and stylish wide plank laminate flooring with 2pc guest bathroom and laundry room on the main floor. Upstairs unveils two generously sized bedrooms, with the Master Bedroom offering a lavish 3-piece ensuite and walk-through closet, while the second spacious bedroom also has its own walk-through closet into a 4-piece ensuite! Additionally, the upper level presents a versatile den/storage area the perfect area to set up your work from home office. Revel in the convenience of titled parking and titled storage! Positioned in a prime location, just moments from Fish Creek Park, and in close proximity to public transportation, parks, shopping, dining establishments, and esteemed educational institutions, this residence offers unparalleled urban living at its finest! (id:42619)
141 Martin Crossing Crescent Ne
Calgary, Alberta
Welcome to this inviting Martindale house boasting comfort and style. The main floor features 2 bedrooms, 1 bath, and a vaulted ceiling that enhances the spaciousness of the living area. Enjoy ample natural light streaming through large windows, illuminating the big living room. Access the deck directly from one of the rooms, perfect for relaxing or entertaining outdoors.The basement adds extra versatility with an additional room and a full bath, offering ample living space for various needs. This clean and well-maintained property ensures a cozy retreat for you and your loved ones. Don't miss the opportunity to make this charming house your new home. (id:42619)
201 Cottageclub Crescent
Rural Rocky View County, Alberta
Priced for a quick sale! Welcome to the inviting gated community of Cottage Club at Ghost Lake, where you can escape the daily grind and unwind in tranquility. Enjoy a plethora of amenities including lake access, a boat launch, private beach, playgrounds, indoor swimming pool, tennis and volleyball courts, BBQ area, and more! This charming home features soaring vaulted ceilings complete with custom wood beams and a loft overlooking the living area. The main level boasts a stylish kitchen with beautiful onyx colored countertops and stainless steel appliances, along with a spacious bedroom overlooking the covered deck. Relax with a cup of coffee on the expansive covered front deck. Upstairs, find versatile loft/bonus rooms, perfect for accommodating kids with bunk bed set up or perhaps a reading area. There are many views from every window on both levels. The Cottage boasts an ICF block foundation, electrical heating, and a fantastic yard awaiting a garage with potential additional living space. Positioned on a prime corner lot close to the Ghost Lake Lifestyle Centre, lake, and dock. Embrace the lake lifestyle just a short distance from Cochrane, Canmore, and Calgary. Cottages at Ghost Lake offer opportunities to enjoy every seasonal sport. Contact your preferred realtor to seize this incredible ownership opportunity. (id:42619)
105 Creekstone Path Sw
Calgary, Alberta
Welcome to this stunning new home by Sterling Homes in the family friendly community of Creekstone in Pine Creek. The Birkley 2 model with 3 bedrooms, 2.5 bathrooms and a bonus room boasts a south-facing backyard, inviting the warmth of sunlight through the large windows. The main floor with luxury vinyl plank flooring welcomes you with an open concept design with 9’ knockdown ceilings, featuring a spacious living area adorned with a cozy fireplace – perfect for relaxing. The kitchen, adjacent to the dining area, is a stylish upgrade with an executive kitchen layout with quartz counter tops including stainless steel appliances with a chimney hood fan. Also featuring a walkthrough pantry leading to the mudroom. As you ascend to the upper floor, a huge, centralized bonus room awaits, providing an ideal space for family entertainment or a separate sitting area. The primary bedroom boasts a 5-piece ensuite including a tiled shower with fiberglass base, soaker tub and dual sinks, offering a private oasis within your home. Two additional bedrooms with walk-in closets and a full bathroom cater to all your family needs. The laundry room is conveniently located on the upper level. The basement with a private separate entrance awaits the new owner's imagination - perfect for a legal suite. This amazing home is conveniently located minutes away from the Somerset LRT station and within proximity to schools, retail shops, pathways, a serene pond, and convenient access to major thoroughfares. Schedule a showing today and envision the possibilities of making this home your own! (id:42619)
301 Fonda Way Se
Calgary, Alberta
This spacious 2 bed, 1.5 bath split level backs onto a huge 5 Acre greenspace and is ready for the finishing cosmetic touch-ups to show like new again. The main floor opens onto a huge living room with 15' vaulted ceilings, large windows and a cozy corner wood burning fireplace. A spacious front entrance and bedroom complete the main floor. The upper level boast an updated kitchen with S/S appliances, custom white cabinets, butcher block countertops plus a 2pc bath and separate dining area that overlooks the living room below. The lower levels add extra sq/ft offering a good sized bedroom, renovated 4pc bath plus a spacious unfinished basement. Additional bonuses include; New roof (2023), HE furnace, 50 gallon hot water tank plus a CCTV system with 4 cameras. The seller is including all the building materials to finish most of the started renovations. Located close to schools, parks, shopping, City transit and easy access to main roadways. (id:42619)
4912 44 Avenue Ne
Calgary, Alberta
Welcome to this inviting semi-detached home offering 1235 sqft of comfortable living space across two floors, perfect for families or those seeking a cozy abode. This home blends classic charm with modern upgrades, featuring maple hardwood floors, tiles, and maple kitchen cabinets, enhancing both aesthetics and functionality. Main level, features a south-facing living room flooded with natural light, a well-appointed kitchen, dining area, and a convenient 2-piece bathroom. Upstairs, discover three bedrooms and two full bathrooms, including a spacious master bedroom with a 4-piece ensuite bath, providing a peaceful retreat. Basement is finished with a large rec room which can be used as a 4th bedroom. Step outside to the expansive deck with a gazebo, perfect for outdoor entertaining or simply unwinding in the fresh air. Ample space for parking both at the front and back of the house, ensuring convenience for residents and guests alike. Conveniently located near schools, shopping centers, and bus routes, this property promises effortless access to everyday amenities and transportation options. (id:42619)
208 South Point Park
Airdrie, Alberta
Welcome to your beautiful townhome in the vibrant community of South Point Airdrie! Nestled within this burgeoning neighborhood, this charming townhouse offers the perfect blend of modern amenities and convenience.Step into this freshly painted abode and discover its inviting ambiance. Boasting 2 bedrooms and 2.5 bathrooms, including an ensuite bathroom with his and hers sinks, luxury meets functionality at every turn. The primary bedroom features a spacious walk-in closet, ensuring ample storage for your wardrobe essentials.Prepare to be impressed by the sleek kitchen on the main floor, complete with quartz countertops and abundant storage space for all your culinary needs and a large balcony for all your bbq and relaxing needs. Adjacent to the kitchen, the cozy living room beckons with an electric fireplace, creating the ideal setting for relaxation and gatherings with loved ones.Convenience is key with an upstairs laundry area situated just outside the primary bedroom, making household chores a breeze. Park with ease in the almost 40' long tandem garage, offering ample space for your vehicles and storage needs.With low condo fees, this home offers an affordable yet luxurious lifestyle. Enjoy the convenience of being close to schools, shopping centers, and an off-leash dog park, providing endless opportunities for recreation and entertainment.Don't miss out on this incredible opportunity to call South Point Airdrie home. Schedule your viewing today and experience the epitome of contemporary living! (id:42619)
161 Millrise Close Sw
Calgary, Alberta
Welcome Home! 161 Millrise Close SW This beautiful home features a Bright open floor plan with vaulted ceilings in the living room. The Spacious dining room opens to the living room allows for entertaining. The kitchen comes with White cabinets, quartz counters and Stainless steel appliances. The Family room features a woodburning fireplace with quartz surround and wood mantle. The Breakfast nook is spacious and a there is a door that leads to a deck and fenced backyard. This home also has a main floor laundry. The upstairs has a large master bedroom plus two generous sized bedrooms and the master has a cheater door to a 4 piece bathroom. The basement has an additional bedroom and recreation room for the growing family. This home is located on a child friendly street close to schools, fish creek park, c-train and shopping. This is the perfect family home. Don't miss this opportunity! (id:42619)
410, 2520 Palliser Drive Sw
Calgary, Alberta
Check out this quiet THREE BEDROOM one-level Townhome in the well-managed complex of Palace Oaks in Oakridge. It’s a bungalow-style unit with a private BBQ outdoor patio from the living room double sliding doors. There is a good size kitchen with newer appliances, backsplash and granite tops. So many updates have been done to this well maintained home over the years and to the complex! Flow and lifestyle is what this property is all about. Open concept and vaulted ceilings - great energy and atmosphere. Three good sized bedrooms, a modern bathroom, laundry and large storage room too! A covered parking stall right outside the back door. Dog friendly with approval, and if you're an outdoor enthusiast who loves to relax, walk, run, or bike, then this is the perfect place for you. The location couldn't be better with a short walk to Glenmore Reservoir and easy access to schools, shopping, Southland Leisure Center, parks, transit and main travel arteries. The magic carpet called Stoney Trail is 4 minutes away and will take you anywhere around the City. Book a showing today! (id:42619)
315 Evanscrest Square Nw
Calgary, Alberta
Experience elevated urban living in this stunning townhouse nestled in Evanston, a highly sought-after community. With 2 large bedrooms and 2.5 bathrooms, this contemporary residence is perfect for first-time homebuyers or savvy investors. This home offers 3 levels of stylish living, this 3 storey townhouse enjoys upgraded carpet, laminate, & hardwood floors, quartz countertops, central air, 2 great-sized bedrooms & oversized single garage with a private driveway. Step inside to reveal a stylish interior featuring a contemporary kitchen, an inviting dining area with a built-in dining bench and wall mirrors, and a chic living space. Enjoy seamless indoor-outdoor flow with a private balcony, offering a serene retreat for relaxation and entertainment. This home perfectly situated near grocery shops, restaurants, playgrounds and with quick access to Stoney Trail, offers convenience and comfort. Don't miss the opportunity to own this remarkable upgraded townhouse! Upgrades : Wall mirrors n built-in bench, fridge n hood fan, washer/dryer with stream cleaning, air-conditioner (around $21,000 upgrades). (id:42619)
1505, 400 Eau Claire Avenue Sw
Calgary, Alberta
Welcome to your stunning executive one level condo in Princess Island Estates! This gorgeous home boasts almost 2100 square feet, of exquisite living space with air conditioning and 3 very spacious bedrooms, 3 bathrooms, vinyl plank flooring, neutral tones, coffered ceilings and full windows across the main floor! A bright open space with two living areas and so much space to entertain or relax. So much space that they created two living areas in it! From the moment you enter you notice the big open foyer with space to welcome guests or say a lingering goodbye. The long beautiful hallway greets you with stunning vinyl plank flooring with modern flair, a very open concept and grand living space with two thoughtfully designed living areas to entertain or enjoy with family. Shutters around all of the windows that encase the entire main floor and let in so much natural light. A timeless gas fireplace is perfect for those cozy nights in and you have not one, but 2 decks off of each side of the main floor to enjoy the outdoor space and starry nights or a firepit with family. This absolute gem has 3 bedrooms and 3 bathrooms and over 2200 square feet of living - giving you a large home feel all on one level. The kitchen has white cabinetry with stainless steel appliances, granite countertops and Electric stove with the ability to convert to gas. A large dining area off the kitchen allows for any size dining table with built in cabinetry and places for more dining-ware. The primary bedroom is a very good size and has a huge walk in closet and gorgeous 5pc spa-like ensuite with steam shower, soaker tub wand dual vanity. The 2nd bedroom is a large size as well and has the use of the 2nd 3pc bath beside with large shower, vanity and is located right beside the bedroom or for guests to use if they need as well. The third bedroom is generous and can double as an office and guest room if needed as it includes a built in MURPHY BED and desk. An additional 2pc powder room and lau ndry room finish the space. This luxury living does not come along often. These prestigious suites are located right off of Princess Island Park, the river and gorgeous pathways that Calgary has to offer allowing for the best landscape and walking paths and restaurants within walking distance and right outside your door. It is also directly beside the former YMCA which is now planned to be a very prestigious Athletic Club which will continue to enrich the value of this great building and resale. The building specifically has a full time Building Manager, high security, tons of underground visitor parking, car wash station and so much more. Come and see it to appreciate. These do not come up often. Dont wait! (id:42619)
503, 428 Nolan Hill Drive Nw
Calgary, Alberta
Beautiful breathtaking views backing on to the ravine and storm pond, this home combines both functionality and design. Walk into the stunning layout, the massive main floor is open to the living room, dining area and kitchen with walls of windows, providing a bright and timeless space. The kitchen is complete with quartz countertops, designer fixtures, stainless steel appliances, breakfast bar, full-height cabinetry, double under-mount sink, and exquisite subway tile backsplash. Just off of the large dining area and kitchen are glass sliding patio doors leading out to your own private balcony overlooking the stunning views of the ravine and pond. The upper level features double master suites both with walk-in closets and spa-like 4-piece ensuites. All rooms in this home have a fabulous view. A walk out basement to the ravine and pathways includes a private patio. 3rd bedroom with a 3 piece bath and a family room complete with web bar showcasing a beautiful mosaic backsplash, and stunning views of the ravine. Tons of storage. Laundry both up and down. Recessed lighting, drop down high ceilings, neutral paint colours, This home is like no other be sure to book your showing today. (id:42619)
1930 27 Street Sw
Calgary, Alberta
NEW CONSTRUCTION 3 Story in Killarney/Glengary is an impressive property with over 2540.95 above grade and another 900 sq ft in basement creating a large living space. This BRAND NEW 2024 home comes with a new home warranty for added peace of mind. With 3+1 bedrooms, Vinyl Plank Flooring, anti -slip product applied to all stair risers, Rear mud room, second floor front home office or gym area and a Separate Laundry room w/ sink, window, stone counters and cabinets. This new home offers plenty of private spaces for a couple or for any type of growing family. The kitchen features Stainless Steel energy star appliances, including a 36-inch gas stove with a gas oven. Stone counters, decorative lighting, soft close drawers and cabinets. Also includes,The under cabinet and kick plate lighting and full-height white kitchen cabinets add a touch of elegance and functionality to the space. The large island in the kitchen is perfect for dining, food preparation or entertaining, with ample room for counter stools. The living room is enhanced by a full height stone decorative electric fireplace. 9 Ft Main floor, 3rd floor with vaulted ceiling in Primary Bedroom.. The front entry is large with a coat closet and The oversized front west windows create a bright and elegant separate dining room. This easily provides a formal setting for meals and entertaining.Leading up to the second floor showcases a clear glass full height wall and vinyl plank open riser (anti- slip )staircase, front home office or Gym area, separate laundry room with sink and cabinet's, Vinyl Plank flooring throughout, 2 large bedrooms, built in closet organizers, 4 pc bath with double sinks , stand up shower and separate tub and heated tile flooring. The third floor is dedicated to the oversized Primary bedroom w/ vaulted ceiling and includes a front private roof top balcony with bright west views and gym/ office or as shown sitting area. The ensuite and closet in the primary bedroom feature built i n w/ in closet w/ drawers. The heated tile floors add a luxurious touch. Large built in soaker tub- stand up glass shower, dual vanity and sleek black hardware finish off this amazing retreat.The ceilings and large windows throughout the home create a bright and airy atmosphere.The basement offers a large recreation or family room, w/ space for future wet bar, 2 windows, 4th bedroom and 4pc bathroom. There is also plenty of storage space available. The mechanical room is filled with the newest and latest to fulfil your energy savings. HRV, sump pump, 2 energy efficient furnaces, humidifier, tankless hot water tank, air conditioning rough in.Outside, you'll find front and rear lawn, spacious rear deck with provincial screen,and a pergola, perfect for outdoor entertaining. The property is fully fenced and includes a separate finished double garage - 24’6” X 21’6 , epoxy flooring.This home was built by Global legion construction corp. est. 2007and can be yours! Don't miss out - book your showing today! (id:42619)
1323 16 Street Nw
Calgary, Alberta
Welcome to your dream development opportunity in prestigious Briar Hill! This expansive property, boasting a generous 50’ frontage and depth ranging 130-143’, presents an unparalleled canvas for your vision. Situated amidst numerous new home developments, this 6,888 sq ft R-C1 lot offers endless possibilities. Embrace the breathtaking vistas to the south, where the lush treed river valley rolls into the twinkling lights of downtown, providing a picturesque backdrop for your future masterpiece. The ideal configuration of the lot allows for a front-drive attached garage, seamlessly integrating convenience and functionality into your future designs. Currently gracing this prime real estate is a charming 4-bedroom home spanning 1,123 square feet. Boasting stable long-term tenants, this property ensures low-maintenance ownership while you plan your development. Don't miss this rare opportunity to create your own oasis in one of Briar Hill's most sought-after locales. Whether you envision a luxurious estate or a contemporary architectural marvel, this property sets the stage for limitless possibilities. Explore the potential and make your mark in this prestigious community – call today! (id:42619)
2007 Woodside Boulevard Nw
Airdrie, Alberta
Welcome to the charming community of Woodside! Discover this well-maintained 4 bedroom, 3.5 bath home featuring both a double attached and a double oversized detached garage (27x29), perfect for any car enthusiast or hobbyist, complete with a massive 90-foot driveway ideal for RV parking. Enjoy the convenience of 220V and 50AMP services, heating, and ample storage and workspace in your private garage and workshop. This home also boasts energy efficiency with newly installed solar panels. Inside, the main floor shines with durable laminate flooring, upgraded stainless steel appliances, and elegant granite countertops. The open-concept living room, enhanced by a cozy gas fireplace and vaulted ceilings, flows seamlessly into the dining area, which opens to a private back porch with a pergola—ideal for relaxation. The spacious entryway leads to a convenient main floor den/office, perfect for working from home. Upstairs, the primary bedroom offers a 3-piece en-suite bathroom and walk-in closet, accompanied by two more bedrooms and a full 4pc bath. The fully finished basement features an additional bedroom, a 4pc bath, a large recreational room, plus plenty of storage and a laundry area. Situated on a corner lot, this home is conveniently located near schools and shopping. Don’t miss out – schedule your showing today! (id:42619)
3106, 3106 Lake Fraser Court Se
Calgary, Alberta
Luxury and Lifestyle await you in this SPACIOUS TWO-BEDROOM SUITE. The Kitchen boasts spacious countertops, plus a breakfast area, pantry and ample cooking space. FORMAL DINING and cosy living area with a handsome gas fireplace. 9-foot ceilings, and an abundance of windows overlooking a treed, large, green space. WALKOUT to your private large sheltered patio and secluded GREEN SPACE. The primary bedroom has a very spacious 5-PIECE ENSUITE and walk thru closet. The additional 2nd bedroom is close to the 4-piece bathroom. IN-SUITE LAUNDRY has ample storage space. There is a large storage room at the front entrance of this unit. Include are TWO coveted TITLED UNDERGROUND PARKING STALLS and an assigned storage locker. Amenities include exclusive CLUBHOUSE, a 24-SEAT THEATRE , CAR WASH bay, an invigorating EXERCISE ROOM, plus TWO cosy GUEST SUITES. This location has great access, walking or driving to shopping, dining, the LRT, the library, Avenida food court and South Centre mall. Bonavista estates is a gated complex. Discover the convenience, comfort and security of this beautiful complex. An exceptional opportunity awaits. So close to gorgeous FISH CREEK PARK. no disappointments here. Book a showing with your favourite Realtor today. (id:42619)
314 Evanston Drive Nw
Calgary, Alberta
OPEN HOUSE TODAY 12-5PM.Welcome to this meticulously maintained home in the sought-after community of Evanston. This spacious Nu Vista built home offers easy access to Stoney Trail and is conveniently located near a new building Junior High School. As you step inside, you'll be greeted by an inviting ambiance highlighted by the open ceiling above, subtle lighting, and elegant design. The main level boasts a generously sized kitchen featuring a breakfast nook with a sleek stainless steel glass top stove, ample cabinets and drawers, pantry, and a convenient half bathroom. Adjacent to the kitchen, you'll find a dining area, a versatile flex room, and a grand living room featuring a cozy gas fireplace. Upstairs, the home offers an open bonus room with a vaulted ceiling adorned with three skylights and a front view balcony, perfect for enjoying the surrounding scenery. Additionally, there are three bedrooms, two full bathrooms, and a laundry room complete with a fresh linen closet. The expansive master bedroom is a true retreat, complete with a walk-in closet providing plenty of storage space, and a luxurious 4-piece ensuite bathroom featuring a relaxing Jacuzzi tub. The bonus room's three skylights flood the space with natural light, enhancing the overall brightness of the home and captivating potential buyers. The garage includes an additional spice kitchen, adding extra convenience to your culinary endeavors. Surrounded by amenities, this charming home is nestled near a shopping center with a new FreshCo that opened soon, a spacious field with playground equipment and a baseball area, as well as two nearby elementary schools. Easy transit access, flat walking paths for elders, and numerous parks further enhance the appeal of this location. Additionally, the home is just a short 5-minute drive from the Beacon Hill shopping area, which features Costco and Walmart. Also a 10 minute drive the Calgary's airport. Recent upgrades including new LED lights, brand new carpeting throughout the house, and fresh paint further elevate the appeal of this already stunning property. Don't miss out on this incredible opportunity! (id:42619)

