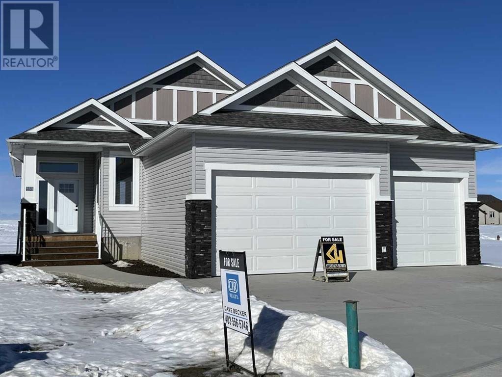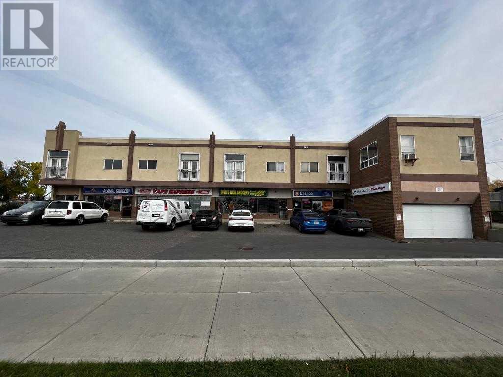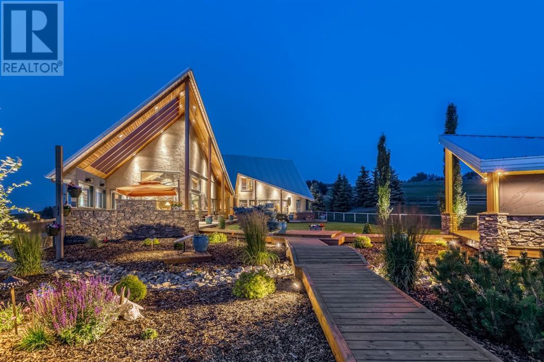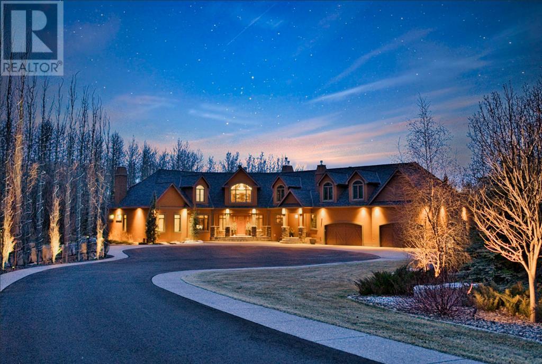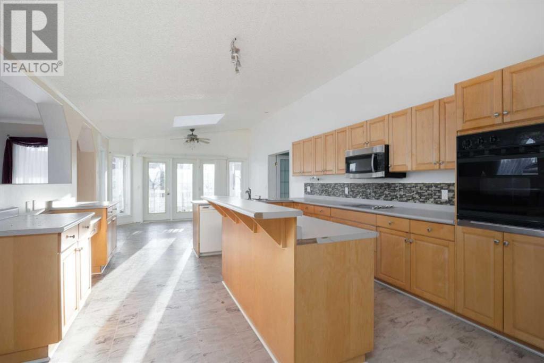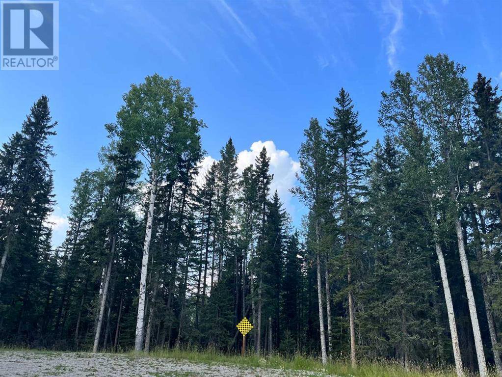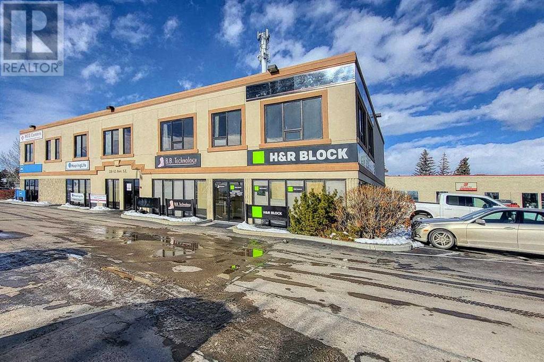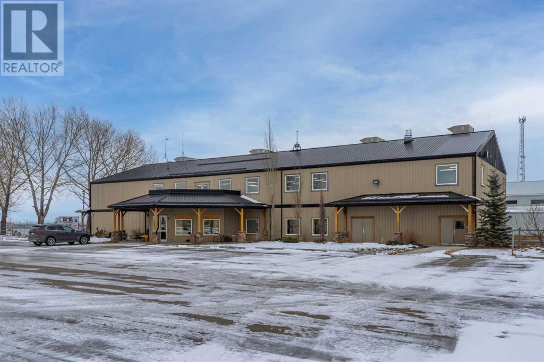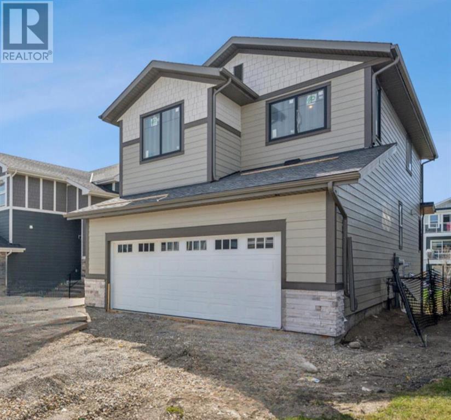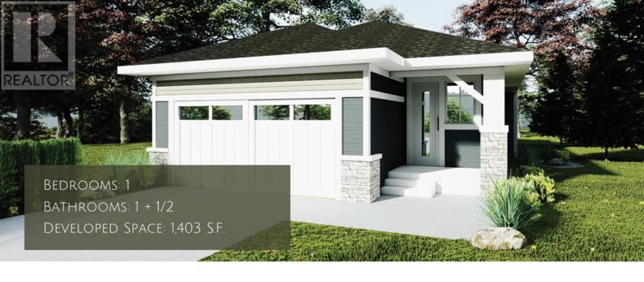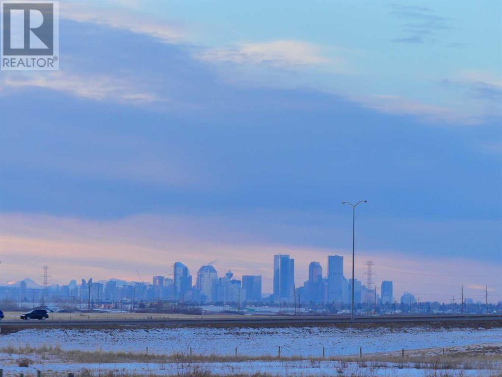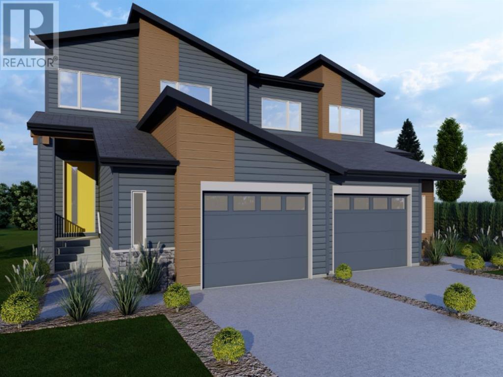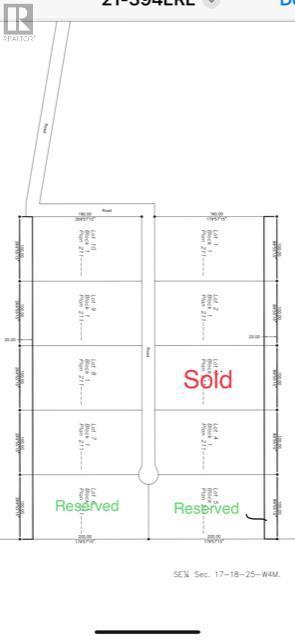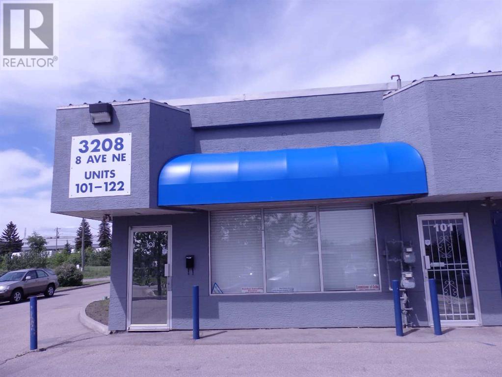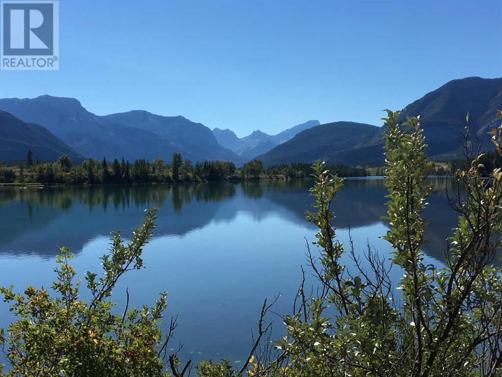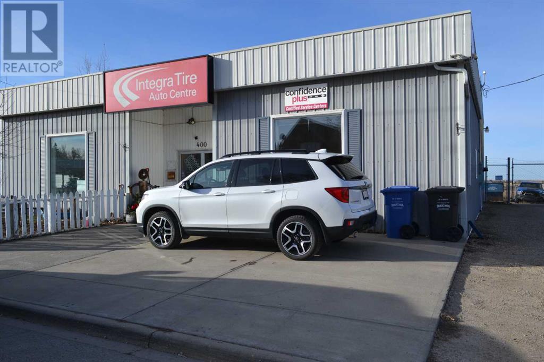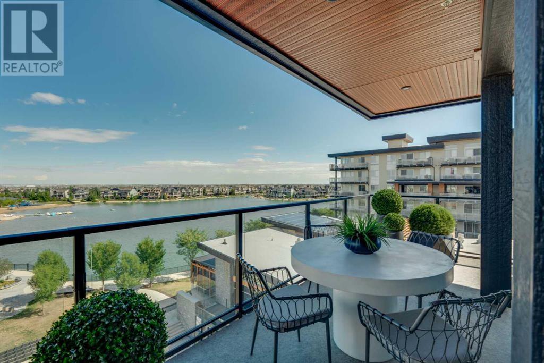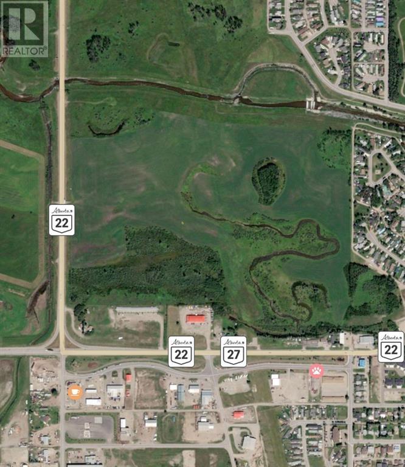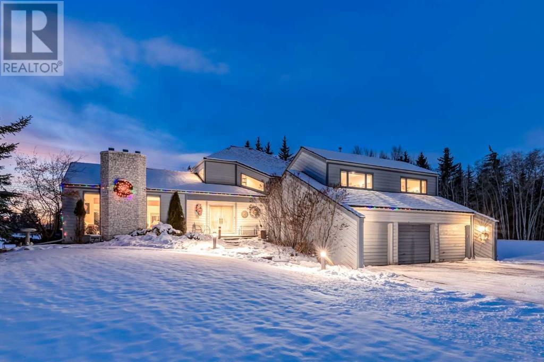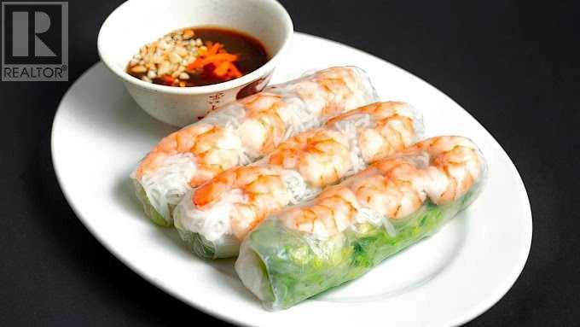SEARCH & VIEW LISTINGS
LOADING
1602 13 Avenue Sw
Calgary, Alberta
Attention builders, investors. Inner city lot in the heart of Calgary Downtown ready to be built with three stories townhouses, three legal raised walkout basements and three detached single garages, if you are ready to start work, the seller has all permits/ blue print and more ready to go. Realtors please check the private remarks. (id:42619)
16 Williams Avenue
Olds, Alberta
Welcome to your new sanctuary! This stunning home offers the perfect blend of modern luxury and cozy comfort. Step into a world of open living as you enter through the front door, greeted by an expansive kitchen, living, and dining area that boasts breathtaking mountain views. The kitchen is a masterpiece with its exquisite cabinets, that reach sky-high for ample storage, quartz countertops and a convenient walk-in pantry, and a generously sized island—the heart of family gatherings.Enjoy the scenic beauty from the dining and living room, adorned with large west-facing windows that flood the space with natural light. Step outside onto the inviting covered deck which has natural gas for gas barbeque. An ideal spot for morning coffees or to bask in the glow of beautiful sunsets. The main floor hosts a bright primary bedroom with mountain views and features a lavish 5-piece ensuite and a spacious walk-in closet. Another bedroom, a full 4-piece bathroom, a laundry room, and an office with large windows complete the main floor experience.Indulge in the convenience of a large 3-car garage, equipped with overhead heat for those chilly days. Venture downstairs, where a massive family room with 9-foot ceilings awaits—perfect for entertaining or creating cherished family moments. Three additional bedrooms, a full bathroom, and a utility room with ample storage space complete the lower level. The lower level also has in-floor heat!This home is located 1 block from Holy Trinity Catholic school and the area features parks and paved walking trails. The front yard will be landscaped with sod and a tree and the backyard will be to grade ready for your landscaping ideas. This move-in-ready 5 bedroom home invites you to experience a lifestyle of comfort and elegance where your family can grow. Come and explore your dream home today! (id:42619)
101, 102, 103, 104, 105, 4908 17 Avenue Se
Calgary, Alberta
Good location! Excellent opportunity to own all 5 commercial retails store (Main floor) on 17 Ave SE! All units have long term tenants. Rare to see those commercial units for sale. Lots of parking! This is a mixed use commercial building with residential condo units on the second floor. Second floor have nine 1 bedroom unit which belongs to other owner and not for sale at this moment.. Don't miss this gem! Please do not disturb tenants. Call now and book a viewing! (id:42619)
386038 64 Street W
Rural Foothills County, Alberta
Simply spectacular this fully furnished original owner property features 5700 sq ft of developed living space. This gorgeous Jeremy Sturgess built & designed home sits on a scenic 65-acre plot just minutes west of Okotoks with the foothills framing a view of the Rockies. Reminiscent of a traditional alpine farmhouse complete with vehicle storage, stables & a tool shed all connected under a functional carriage way. The edgy design was purposeful in capturing the stunning 360-degree vistas from every room & unveils the patchwork of prairie fields rolling to meet the front ranges of the Rockies. The outdoor living space is sheltered behind the angular roof line perfectly protecting the courtyard area complete with a pavilion, hot tub, built in entertaining areas, gardens, pathways & surround sound speakers. Enter through the grand breezeway & prepare to be awed with the soaring vaulted ceilings & the cozy open/functional floor plan. On the main there are floor to ceiling windows meant to move the outside living space to the indoors & the grand stone double sided fireplace which separates the living room from the kitchen & eating spaces. Entertain in your gourmet kitchen with top-of-the-line appliances,10 ft Island, an abundance of counter & cabinet space & choose if you will dine along side the fireplace or in the Sunroom. The entire home features in-floor heat for our chilly winter nights. The private Master suite features views to the west, the pavilion & the outdoor living area. It features a luxurious ensuite, large walk-in closet & laundry. There is also a powder room & a large country mudroom to complete this level. Upstairs the 2 generous bedrooms feature work spaces with desks, Jack and Jill bathroom & one features a small tree house feel deck. Over looking the main floor past the willow handrails in the loft is a home office space, guest bedroom suite complete with living area & a full bath. At the end of the evening retreat downstairs to the Media room for a movie or entertain guests in the family/ games room. Pool, darts, poker & a cold beverage while enjoying your favorite sports on TV. The oversized triple garage has been transformed into the ultimate car enthusiast retreat with heated epoxy floors, custom cabinets & more. Outside attached through the carriage way is a heated 5 stall barn with rubber mats, waterers, loft, feed room, tack room & wash bay. There is an outdoor 125 x 250 ft sand ring for riding & all the grass & sand paddocks with shelters your horse’s hearts desire. With 55+ acres in crop and the horse paddocks newly seeded to perfect horse grass mixture the property could be close to self sustaining. The heated drive through 1500 sq ft shop has been designed to accommodate all equipment, feed, delivery trucks & supplies. Extensive irrigated landscaping allows for perfectly manicured grounds all around the home which is completely fenced with post & rail electric fencing. Simply Exquisite , just bring your suitcase and your animals ! (id:42619)
725 Macleod Trail Sw
High River, Alberta
Introducing “The Clark Residence”, a captivating piece of history on Macleod Trail SW in High River, Alberta. You will appreciate this 1909 1.5 storey Heritage home, boasting 4 bedrooms, 2 bathrooms, updated kitchen, grand dining room, living room and a cozy den/office. The character in this home is a blend of historic charm and modern comforts. Beautiful hardwood flooring, original pocket doors, antique radiators, modern Boiler system, updated basement floor with in-floor heating and……..imagine sipping your morning coffee on your south facing balcony upstairs. Timeless brick exterior, grand wrap-around porch, single detached garage and ample room for gardening enthusiasts to show off their talents. This sought after area of town is close to the hospital, school, walking paths, playgrounds, park and downtown amenities. You will appreciate the ambiance offered by the established neighbourhoods, tree lined streets and substantial lot sizes. Situated on an expansive property spanning 4 lots, this residence offers not just a home, but a piece of High River’s rich heritage. Call your favourite realtor and book a showing today. (id:42619)
251096 Welland Way
Rural Rocky View County, Alberta
*Watch the full cinematic tour* Welcome to Welland Way, one of Bearspaw's most desirable communities featuring large naturally treed 4-5 acre lots set amongst gently rolling hills and wetlands. At the end of the road, and through your gated entrance, you enter your very own private estate property. Significant investment and thoughtful landscape design combines with the natural beauty of Bearspaw to create a piece of property like no other. Sitting on 4.05 acres, and with nearly 7100 sq. ft. of living space and an oversized 4 car garage, this custom built McKinley Masters home is timeless in it's style and design. A large round drive, massive fieldstone retaining walls, outdoor living spaces nestled out of the wind allowing you to enjoy nature year round. Walking paths through the trees, level yards for entertaining and play, and extreme privacy helps you forget that you are just 7 mins from Calgary's edge. Inside this home you'll enjoy incredible craftsmanship and finishing throughout, with a main floor living. Off the grand entrance you'll find a vaulted 2-storey living room with beams and a natural gas/wood burning fireplace with stone work all the way up to the peak, and huge windows looking out on to nature - where you'll often see deer or moose wandering the valleys. The stone work continues as accents through the dining spaces and in the kitchen as well where you'll find bright cabinetry, dual islands, top of the line appliances and gorgeous marble counters. Walk out to your covered vaulted deck with fireplace and spiral staircase, facing west overlooking your yard. A private office, mud room, laundry complete the north wing. To the south east of the living room, you'll find a main floor primary suite like no other. Custom millwork extends throughout, through your spa like ensuite with large walk-in steam shower, all the way into your walk-in closet. Towel warmers in drawers, and air jet soaker tubs are just a few of the surprises you'll find. A private sitting area and outdoor deck makes a great place to start or finish any day. On the second floor you'll enjoy a large open library space, a generously sized bedroom with ensuite that functions more like a suite, and a vaulted large home office with features like fireplace, home entertainment, wet bar, huge windows overlooking your yard - AND it's own private entrance from the mudroom off the garage. The lower walkout level completes this homes design with incredible spaces for entertaining. The large home theater space with fireplace, a wetbar, gym, bedroom with ensuite, massive games room, and plenty of storage can all be found down here. But it's the 1000 bottle, secure, custom, glass-enclosed wine room that is the show stopper. Bright and spacious, it walks directly out on to your yard. A brand new home-automation system, and meticulously maintained mechanical has this home functioning as if it's new. There is no better lot, home, or value to be found in Bearspaw! (id:42619)
82 Aspen Crescent
Gregoire Lake Estates, Alberta
YOUR CHANCE TO LIVE AT THE LAKE! HUGE 25'x31' DETACHED GARAGE + 2-STOREY GUEST HOUSE INCLUDED! BACKING ONTO GREENBELT! Welcome to the serene community of Gregoire Lake Estates, located just 25 minutes out of Fort McMurray, 7 minutes to Gregoire Lake Provincial Park's main beach, and 13 minutes to Anzac. Enjoy boating and swimming at the lake in summer, then snowmobiling in the winter. Outdoor enthusiasts will find endless activities! 82 Aspen Crescent is beautifully landscaped with an extra-long driveway, making it the perfect spot to store a boat, RV, trailer, or quads. Backing onto greenbelt means no back neighbours! This lovely property is unique because it has an extra guest house in the backyard (fully detached) which features 2 levels with an upper balcony, full kitchen, dining/living room, family room, bedroom, and bathroom with shower. The main house is a LARGE 1,811sqft bungalow featuring vaulted ceilings and 3 bedrooms. The very spacious kitchen features a large island, in-wall oven, desk area, tons of cabinet space, and step-in pantry. The dining room is located off the kitchen and features lots of windows and patio doors that lead to the beautiful side deck. The sunken living room features a gas fireplace and hardwood flooring. The primary bedroom features access to the gorgeous side deck, a HUGE WALK-IN CLOSET, and ensuite bathroom with soaker tub and shower. The other two bedrooms are located on the other side of the property, next to the second full bathroom with tub/shower combo. The laundry room features a sink and is located next to the entrance from the driveway and garage, making a perfect mudroom. The oversized detached garage features a workbench and lots of room to work and/or play! This is your opportunity to have the outdoor lifestyle you have been wanting - book your showing before it's gone! Property being sold "as is where is". Seller makes no warranties or representations. (id:42619)
Lot 4 32529 Range Road 52
Rural Mountain View County, Alberta
Ready to make the move to quiet country living? Ready to build your dream home, 1.1 acre treed and private lot available in gated community close to town and local amenties .... 12 lots total in this 23 acre development with walking trails and very secluded beautiful natural setting. Sundre is a rural paradise with access to fantastic amenities and the gateway to the west country and all of its activities, fishing, hiking, ATV’s, Cross country and bike trails, lakes, rivers and streams. This quiet gated community is minutes from town and tucked peacefully away down a quiet cul-de-sac, Available with relaxed building restrictions and controls, no building timeline and a variety of building styles and options, Looking for a simple design, no stairs, no basements or something with a walk out? Natural Gas & Power easily accessible, developer with work with buyers to service lots if required. GST is applicable. (id:42619)
28 12 Avenue Se
High River, Alberta
LOCATED ON 12 AVE SE HIGH RIVER ACROSS FROM THE CO-OP SHOPPING CENTER / 20 ASSIGNED PARKING STALLS & HIGH TRAFFIC VOLUMES / 3520 SQ FT OF OFFICE SPACE WHICH CAN BE CUSTOMIZED TO SUIT TENANTS NEEDS / AN ABUNDANCE OF NATURAL LIGHT WITH GREAT MOUNTAIN VIEWS FROM OFFICES / ELEVATOR FOR EASY ACCESS / BUILDING IS VERY WELL MAINTAINED / ASKING $15.00 PER SQ FT / ALL EXPENSES IN OPERATING COST AT $6.75 PER SQ FT/ TOTAL SQ FT TO LEASE 3520 (id:42619)
64137 Highway 543 E
Rural Foothills County, Alberta
High quality office space for lease in a convenient and unique western environment at the High River Rodeo Grounds. This two-storey building is 16,521 square feet on both floors and can be divided for a suitable tenant. Presently it is completely developed as high-quality office space, but could be modified for a variety of possible uses. The building was constructed in 2006 and is air conditioned, has an elevator, staff kitchens, a second-floor deck, and lots of paved parking. It is conveniently located just off Hwy 2 and Hwy 2A, and is close to Okotoks, High River and only 25 minutes South of Calgary. The main floor is 7,447 and the second floor is 8,774 square feet. Asking $14.00/ sq ft including all operating costs and all utilities. (id:42619)
71 Sundown Crescent
Cochrane, Alberta
Welcome to The Olivia in Sunset Ridge! This home is located in a semi-estate area and is offering the ultimate in functionality. With its 9ft knock down ceilings throughout, oversized windows, an open concept and its overall appeal, this home is a dream come true! The kitchen offers ample counter space making it appealing to the chef in your home, with a large island and flush eating bar for the kids to saddle up to and a large and bright dining room with plenty of space to gather with family and friends. If you work from home this home offers a main floor office/den, a spacious second storey bonus room and tons of built-in features throughout. Escape to the spa-like owner’s retreat where you can relax in your oversized shower, or take a bath in your soaker tub. The primary suite is also complete with dual vanities, a walk-in closet with custom built ins, and access to second floor laundry. Let's head to the walkout basement where you will be greeted with lots of natural light and quick access to the backyard. The basement is unfinished allowing you to put your final touches on it. Enjoy the sunny outdoors in style with a large open deck and a nice yard for the family to enjoy! This just may be the house you been waiting for, Ready for April 2024, just in time to put your final touches, choose your colours and make it your own! Book your showing today! (id:42619)
88 Sunrise Heath
Cochrane, Alberta
Welcome to the Ethan! This beautiful, sought after fully finished walkout bungalow offers an open concept floorpan, large windows making the space feel nice and bright and a gourmet kitchen with built-ins making this home functional and sophisticated! Off the kitchen and living room you will find a spacious primary bedrooms with a spa like 5pc primary ensuite featuring, double sinks, soaker tub, shower and a large walk-in closet with custom built-ins. As you walk through the ensuite you will be greeted with the functionality of laundry on the same floor and in the most convenient area of the home, making it easy to stay organized. As you walk to the front of the home you will find a double attached garage offering plenty of space for your vehicles and an additional storage nook. Functional mudroom off of garage and front entry closet for additional storage. This home has 9’0 Ceilings on the main and lower levels as well as 8ft doors making the space feel even more spacious. This semi-estate area offers, low maintenance exterior finish in your choice James Hardie Board. It also is located on a pie lot, east facing letting the sun rise on the back of your home! This just may be the house you been waiting for! Book your showing today! (id:42619)
6123 84 Street Se
Calgary, Alberta
EXPOSURE TO STONEY TRAIL AND 61 AVE S.E. A TOTAL OF 9.93 ACRES. LARGE STORAGE BUILDING ON SITE-ARCTIC BUILT THE BUILDING IS 150 X 50 FEET, BUILT IN 2022. FRONT DRIVE THROUGH TO THE BACK. GRAVELED YARD AND CURRENT RENT IS $4500 A MONTH FOR TRUCK PARKING. THE EXISTING SELLER WILL RENT BACK FOR $12,000 A MONTH PLUS UTILITIES FOR A 2 YR TERM. THE LAND SURFACE IS 8-9" OF PITRUN AND 12" GRAVEL , RECYCLED 3+". THE FENCES ARE CONCRETE BASE WITH 80" HIGH- 3 STRAND SECURITY. MAIN GATE IS 26' WIDE ROLL ACROSS. OVERLAND DRAINAGE IS 1% ABOVE GROUND TO SW-SW POND AND FIRE SUPPRESSION IS FROM THE POND/FT TO SNORKLE. THE SHOP FLOOR IS 8" THICK. THE LAND COULD BE SUBDIVIDED WITH A BARELAND CONDO PLAN. (id:42619)
8 Wolf Hollow Road Se
Calgary, Alberta
Welcome to this 1,715 sq ft Birmingham model, located in the desirable community of Wolf Willow! This bright & spacious floor plan offers stunning modern design & luxury finishing. Open concept main level features; kitchen with massive island, mudroom with pantry, a spacious living room & dining area provides the space for entreating family and friends, and an additional flex room that can be used as a guest suite or an in-home office! The upper level greets you with this stunning primary bedroom with a large walk-in closet & 4pcs en suite with his and hers sinks. Good sized 2nd & 3rd bedroom, a 4 pcs bathroom & conveniently located laundry complete this ideal upper level. Located in the community of Wolf Willow, this home is steps away from ample parks within the community, Fish Creek Park, Bow River, and a Golf Club. Wolf Willow will be home to future schools, a dog park, commercial development, walking trails, and most importantly your very own private communal garden located in your backyard! Book your viewing today! (id:42619)
Vulcan County
Rural Vulcan County, Alberta
Here is your chance to bring your ideas and purchase your very own acreage lot. With the Grouped Country Residential zoning it will give you numerous options under the permitted and discretionary uses. There are very limited acreage lots available at this size and price. At just under 5 acres the possibilities are endless. For the naturalists these lots still contain untouched prairie wool grasses. The County of Vulcan has been a gem to deal with as well as the inspectors making the development process straightforward. Call your favorite agent today and lets discuss options!!! (id:42619)
101, 3208 8 Avenue Ne
Calgary, Alberta
This is one-of-a-kind listing; the best location in the complex-the first unit. This is a 1000 Square feet main floor and roughly 400 square feet mezzanine. Two private rooms that can be used for offices. there are a 3pce bathroom on the main floor with a shower and a 2pce upstairs. Close to the LRT Station, Deerfoot, Stoney, Downtown, Marlborough Mall, Home Depot and Canadian Tire. The unit is located between 16th Avenue and Memorial drive in the Northeast off 36th street with great access to both (Franklin Park) Stucco exterior with three parking stalls. (id:42619)
179 Wolf River Drive
Calgary, Alberta
Welcome to 179 Wolf River Drive, this 2,138 sq ft home is located in the desirable community of Wolf Willow at Westcreeks newest project called "The Garden" The open-concept main floor plan boasts a large living room with an electric fireplace, windows letting in plenty of natural light, a kitchen with gas stove, high-end kitchen appliances along with a walk-in pantry, a flex room for multiple purposes and patio doors leading to your deck. Enter the upstairs with a central bonus room that creates a nice separation between your primary bedroom and comes with q 5 pc ensuite bath and a large walk-in closet. 2 additional good-sized bedrooms, each with its walk-in closets. Convenient upper laundry and a shared 5-pc bathroom complete this level. Don’t miss your chance to own this exceptional property with tons of amenities close by with quick access to Fish Creek Park, the Bow River, bike trails, walking paths, a private communal garden in your back yard, and a dog park! Book your viewing today! Contact today! (id:42619)
Lot 2 Range Rd 83b
M.d. Of, Alberta
A RARE opportunity to purchase a lot and build a home in the new exclusive gated community of KANANASKIS RANCH ~ a luxury development nestled in nature on the edge of the Bow River and base of Mount Yamnuska. Lot 2 is picturesque treed interior lot available in this highly sought after development. This bare land condo project features 22 lots, including river frontage opportunities, with a condo fee that includes community water and waste services, accessibility to high speed internet and breathtaking surroundings. There are a small number of other lots available ranging in size from 8000 to 14,500 sqft. Bring your own builder or use one of the pre-selected luxury builders familiar with this exclusive development. From your doorstep you will be able to fish, kayak or canoe on the Bow River and explore incredible hiking trails. Located in the heart of the Rocky Mountains you have everyday access to world class recreation with mountain biking, hiking, climbing, golf and skiing. In under 30 minutes drive to two highly sought after mountain towns - Canmore and Banff, and experience their wide variety of shopping, entertainment and dining options. Don't miss out on this incredible opportunity to blend luxury living in the most serene setting with your custom home. SEE VIDEO Link for further information on this spectacular development. (id:42619)
400 1 Avenue
Irricana, Alberta
Owners are RETIRING! ATTENTION INVESTORS LOOKING FOR A DIVERSIFIED INCOME OPPORTUNITY - WITH IMMEDIATE CASH FLOW. This is a turnkey operation that has been VERY well established over the years. Integra Tire and Phil's Auto Parts are 2 businesses that have a real firm-hold in the marketplace; customers come from all over southern Alberta to be serviced by this business. 3 bays, lifts, hoists (including an 18,000 lbs drive-on wheel alignment hoist), tire changer, diagnostic equipment for auto repairs and more. The front of the building retails auto parts, provides laundromat area, has kitchen/reception, counters, office and comes with all the office equipment. Key cutter machine is a bonus. The Sellers have spent years building a SOLID REPUTATION for these 2 businesses. Building is fee simple, sits on almost 1/2 acre (.47) and is fully fenced and secure. Store front is on a main thoroughfare through town. At one time the kitchen was set up as a cafe and (still) has a drive through window. This building can have MULTIPLE REVENUE STREAMS all working at the same time. Seller has offered to stay for a month to help new owners get started. Own the building, property and businesses and be your own boss. (id:42619)
35468 Range Road
Rural Red Deer County, Alberta
Welcome to Gleniffer Lake Golf & Country Club! This PHASE 2, LOT 28 is backing onto HOLE #5 of the golf course. This 1 bedroom, 1 bathroom unit is in prestige condition, fully furnished complete with everything you need to move on in! Beautiful oak cabinets and laminate flooring greet you as you enter this remarkable unit. The primary suite boasts plenty of living space, with in unit laundry. The comfy living room is functional with a sofa bed for any additional guests! Enjoy the 30'x10' West facing deck with power awing for those hot summer days. Lot features include a firepit, 8x8 shed and a 4x8 wood shed. Located within walking distance to the beach, store, laundry, restaurant, pools and Club house! (id:42619)
501, 2231 Mahogany Boulevard Se
Calgary, Alberta
Resort Living at its Finest on Mahogany Lake! Welcome to Westman Village – a truly unparalleled resort offering a lifestyle like no other. Indulge in an array of exquisite restaurants, a multitude of amenities, exciting activities, & trendy retail shops. This exceptional unit boasts over 2000SF of living space, featuring two balconies, one of which wraps around the entire length, providing breathtaking views of Mahogany Lake, Downtown Calgary, & the majestic Rocky Mountains. Once inside appreciate the meticulous attention to detail & the warm ambiance of this extraordinary home. The main living area is flooded with natural light, surrounded by windows on three sides. The living room is equipped with a large screen TV, ample storage in built-in cabinets, and a separate glass-walled office/ventilated scotch room – an ideal space for entertaining or simply unwinding. A 3-sided fireplace elegantly separates the living room from the dining room and kitchen. The chef's dream kitchen features a stunning waterfall quartz countertop island with seating, complemented by top-of-the-line Sub-Zero, Wolfe, Cove, and LG appliances. A butler’s pantry, equipped with an additional dishwasher, sink, built-in freezer, full-size wine fridge with beverage drawers, built-in microwave, and coffee maker, adds to the culinary convenience. Both bedrooms offer walk-in closets and beverage centers. The first primary suite includes a 5-piece ensuite with a soaker tub, dual vanities, steam shower, towel warmer, and heated tile floors. The second primary bedroom features a 3-piece ensuite & easily accommodates a king-size bed. The separate laundry room boasts high-end LG washer/dryer and an additional sink. Relax on your expansive balcony with storage & a built-in Wolfe BBQ station while taking in the picturesque views of Mahogany Lake. The home is equipped with a Lutron home automation system, seamlessly operating blinds, lights, and the Sonos music system. The sale includes most of the stylish furniture. Four side-by-side heated indoor titled parking stalls are included, with the option to buy or rent more, along with a storage cage. Now, let’s explore the 40,000SF Village Centre with its myriad amenities, all connected by underground walkways. Enjoy the lane pool, activity pool with a 2-story water slide, hot tub, steam room, gymnasium, theatre, industrial kitchen, virtual golf, party room, billiards/darts, craft room, woodshop, library, walking track, wine room, fire pit, playground, car & dog wash, and added convenience of electric vehicle charging stations. Discover your favorite retailers, amenities, and restaurants, including the upscale Chairman's Steakhouse and the vibrant Alvin’s Jazz Club. Take a short stroll to the beach, where you can access Mahogany Lake with its unique pathway system, canoes, paddleboats/boards, the Mahogany Beach Club & recreation center. This isn't just a move to a condo; it's a move to a lifestyle. Welcome home to Westman Village - where luxury meets leisure! (id:42619)
0 Main Avenue & Cowboy Trail
Sundre, Alberta
This 112.10 ACRES OF PRIME land has 3 different zones for development purposes and is located right in Sundre at the corner of Main Avenue and Highway 22. A large portion of it is zoned R2 Residential with another large block of Highway Commercial and a small block in the middle zoned Gateway Commercial . The Bearberry Creek runs across the property and divides off a section of Residential land to the north of the Creek. The creek also meanders south across the lot. This is an outstanding location to build with access from Highway 22 on the West Side. (id:42619)
63 Pinebrook Way Sw
Rural Rocky View County, Alberta
Welcome to Pinebrook Estates! Enjoy raising your family in this beautifully updated and well-appointed custom home with over 4600 sqft of finished living space. Located in one of the most coveted locations in all of Springbank and perfectly positioned on 2 acres, backing onto the 15th Green on Pinebrook Golf Course. This lot boasts mature trees, manicured landscaping, and plenty of outdoor space for the children to play. This property has undergone thorough renovations with careful design choices including flat finished ceilings, hardwood oak flooring on the main floor, freshly painted walls and ceilings, and so much more. Upon entry, be greeted by the best of family functionality with a large family room and living room each with a wood-burning fireplace, oversized windows, and soaring vaulted ceilings. The gourmet kitchen is complete with all new stainless steel appliances, granite countertops, a pantry, a full wine fridge to keep all your favourites on hand, and a breakfast nook gorgeously brightened by natural light through the windows of the Solarium. Enjoy hosting family and friends in the dining room or taking up a hobby in the bonus room. Also on the main floor is a generously sized bedroom and 3 pc bathroom remodeled with onyx walls/shower and hardwood floors. Escape to the Primary Suite located on the private upper level boasting a reading nook with floor-to-ceiling bookshelves, a secluded slate tiled balcony with breathtaking mountain views, vaulted ceilings, a spa-like 5 pc ensuite with tiled granite floors, walls, and countertops, as well as a walk-in closet. On the second level, you will find two more spacious bedrooms and a 5 pc bathroom. The lower level is great for keeping families organized with a mud room and massive laundry room with a new Electrolux front load washer & dryer and tons of storage space. Descend to the fully finished basement and enter into an entertainers dream with a large rec room warmed by the cozy wood-burning fireplace and a fully equipped bar containing a sink, mini fridge, and ample counter space and shelving, making it an ideal spot for serving drinks + snacks during gatherings. Also in the basement is an office and 3 pc bathroom with heated porcelain floors and marble walls. The expansive backyard is a landscaped oasis where you can take pleasure in the beautiful mountain views on your west-facing slate tiled deck, roasting marshmallows around the fire pit, or exploring the expansive 2 acre lot. The car enthusiast will appreciate the heated triple attached garage with porcelain tiled flooring and walls as well as added storage space. Some additional features include 3 Lennox air conditioners, 4 new Lennox high efficiency furnaces, connection to Calgary sewer system, community water well system, and much more. Truly luxury acreage living at its very finest with privacy, views, and city amenities just minutes away. Great access to schools and private schools. Don’t miss your chance to call this incredible place home! (id:42619)
156 58 Avenue Sw
Calgary, Alberta
Well-established Vietnamese take/delivery with 5 tables and 14 chairs. High exposure location on 58th Ave southwest by Chinook Mall. Quick food menu: Salad Rolls, Banh Mi sandwiches, Traditional rice dishes, Fresh Clear-Boba tea drinks & Vermicelli dishes, etc..It is very simple & easy to serve & the seller may train if needed. Cheap rent is $1512/month at $24/sf & the operating cost is $12.08/sf. works out to $761.04/month. The property tax is $6.69/sf. the signage rent is $110/month. All together for $2,944.73/month. (id:42619)


