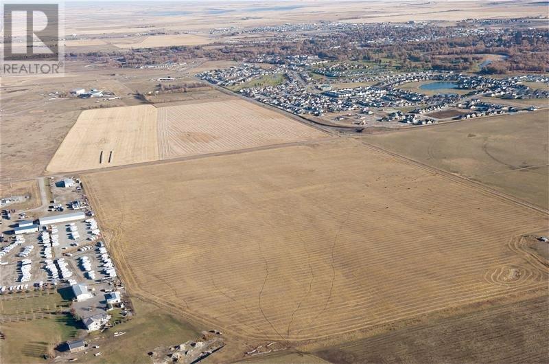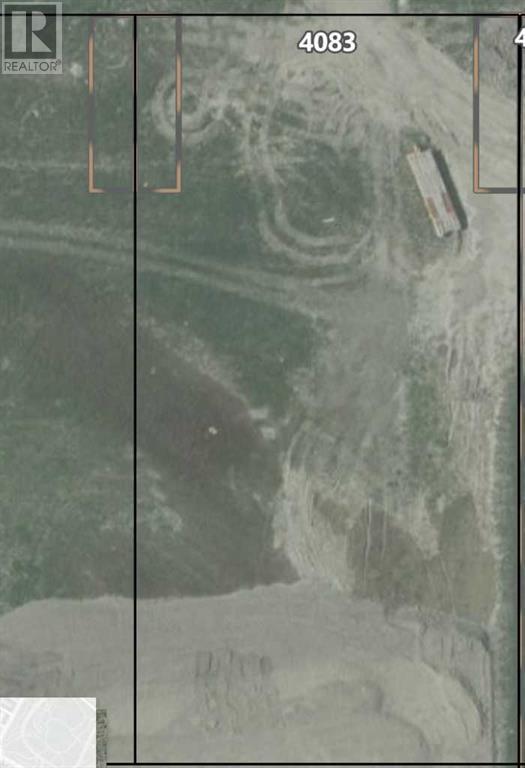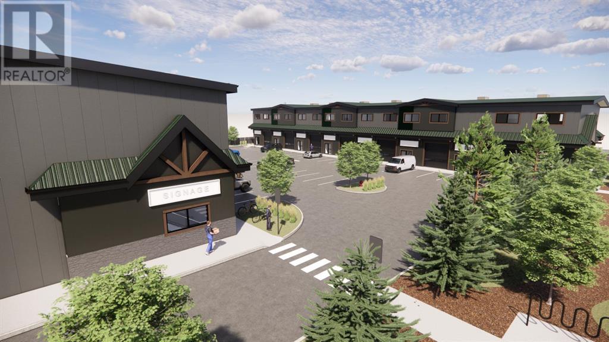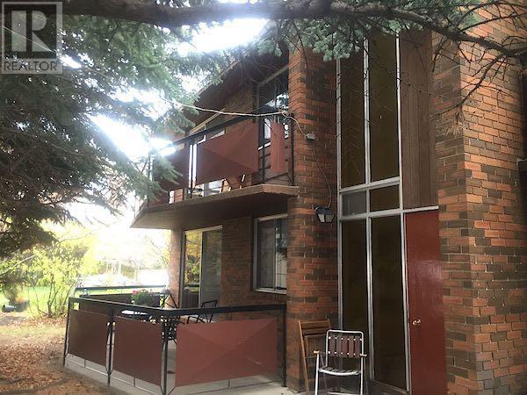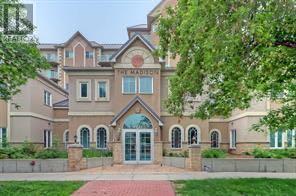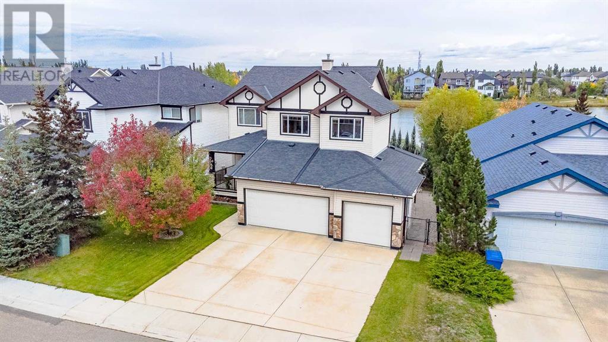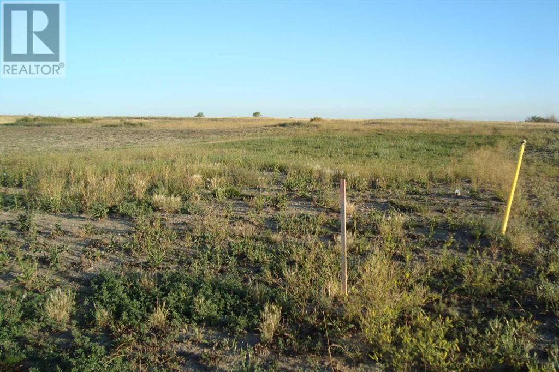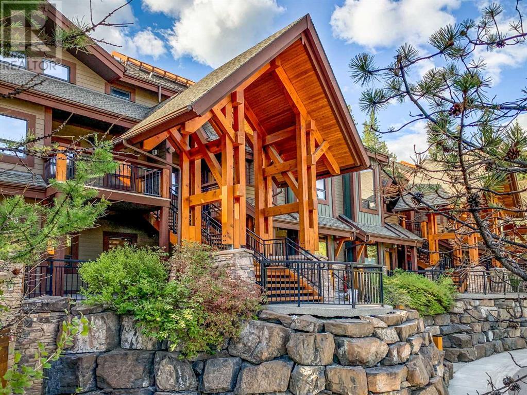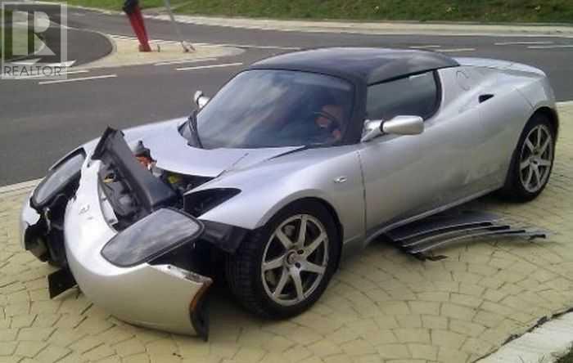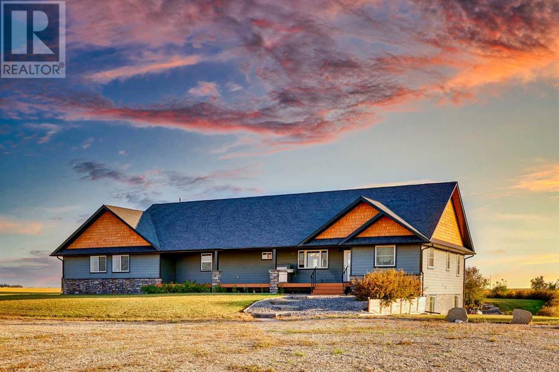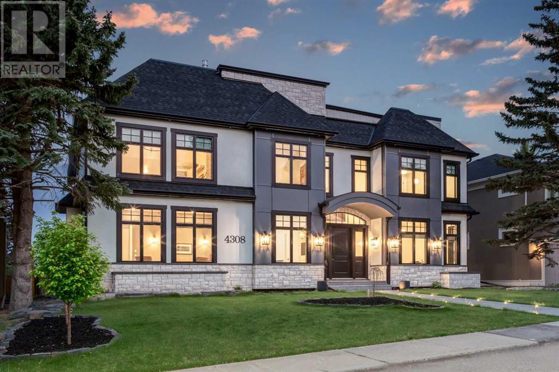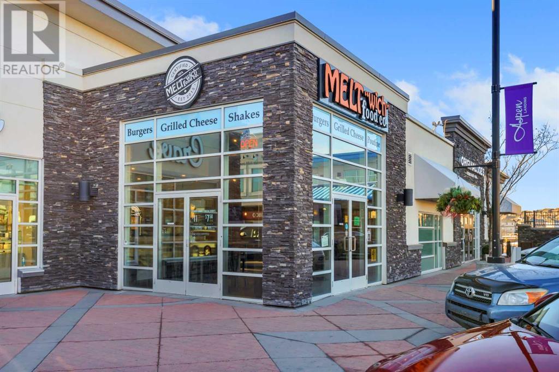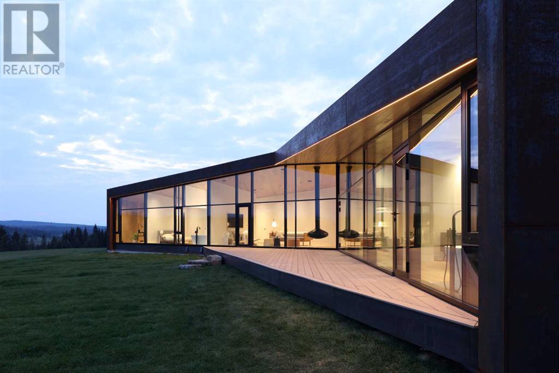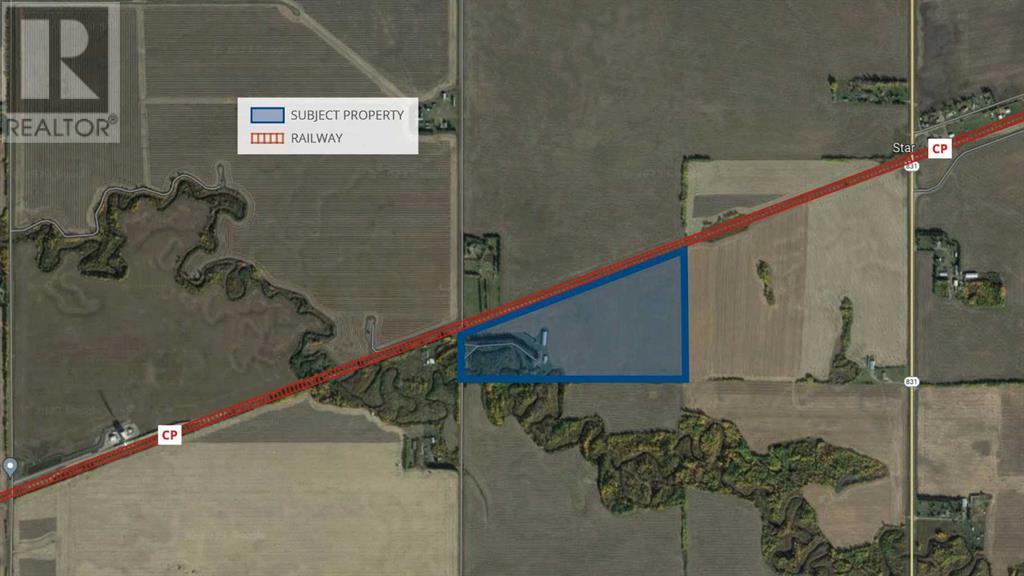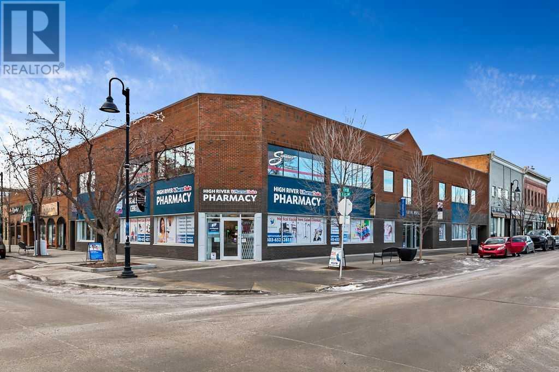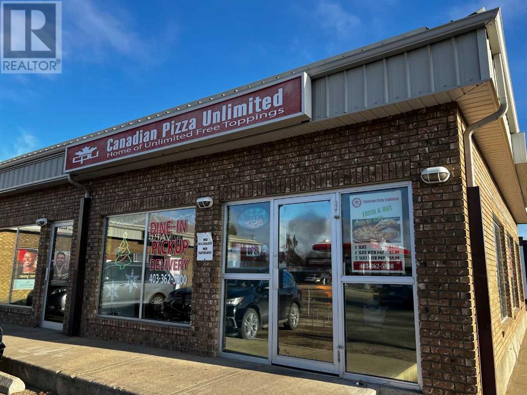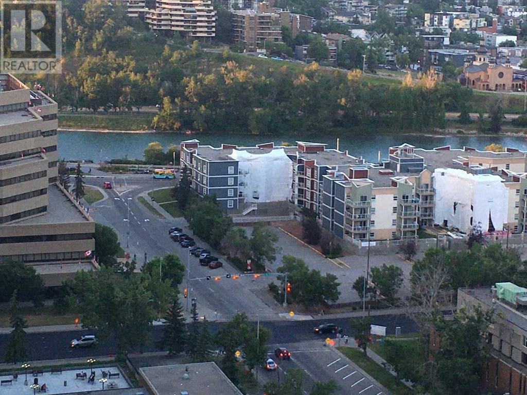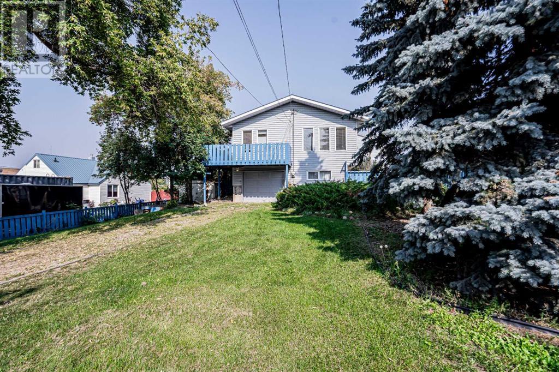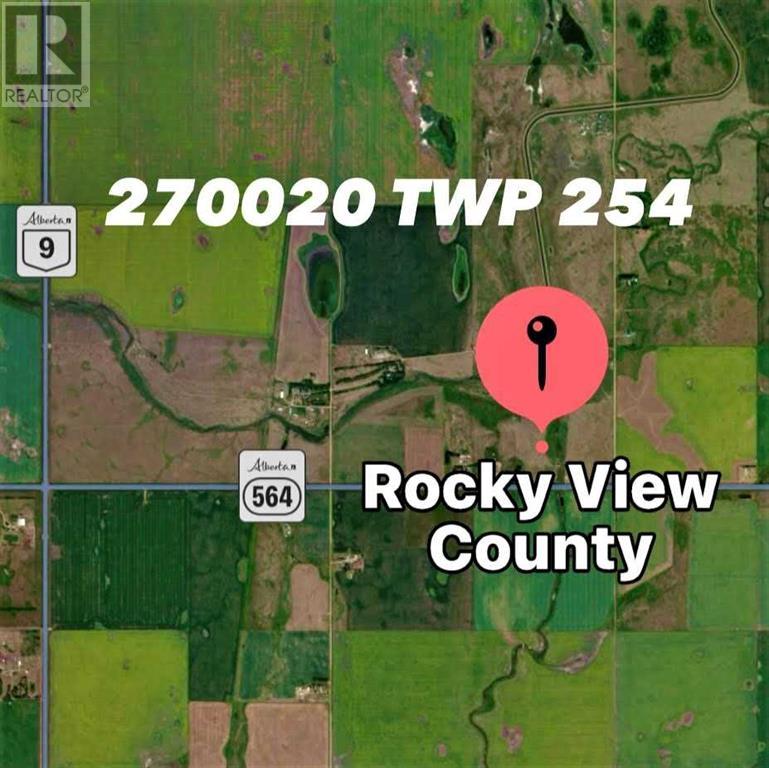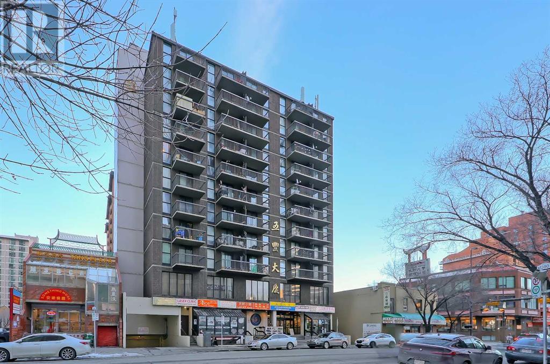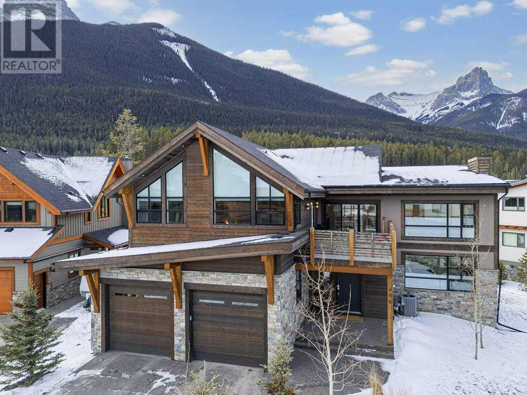SEARCH & VIEW LISTINGS
LOADING
64 Street Ne Coal Trail Nw
High River, Alberta
92 ACRES OF LAND FOR DEVELOPMENT IN THE NORTHWEST CORNER OF HIGH RIVER / NEXT TO HWY 549 (498 AVENUE) HWY 2 / HWY 2A / 10 MINUTES TO OKOTOKS /20 MINUTES TO SOUTH CALGARY / APPROVALS THAT ARE IN PLACE AS FOLLOWS A.S.P. (AREA STRUCTURE PLAN) / F.S.P. (FUNCTIONAL STUDY PLAN) C.S.A. (COST SHARING AGREEMENT / WITH NEIGHBOURHOOD OUTLINE PLAN ESTABLISHED / PRICED AT $82,000 PER ACRE / GREAT LAND TO DEVELOP with HIGHEST ELEVATION IN THE TOWN OF HIGH RIVER / THIS LAND HAS NEVER FLOOD / TERMS MAY BE AVAILABLE / MORE INFORMATION AVAILABLE ON REQUEST (id:42619)
2101/2201, 100 Alpine Meadows
Canmore, Alberta
5328 Square Feet corner unit for LEASE! Welcome to Elk Meadows, Canmore’s newest commercial complex. Nestled alongside Elk Run in the heart of Canmore’s industrial area, 100 Alpine Meadows offers prime real estate for local businesses. Boasting proximity to amenities, Trans-Canada Highway access, industrial services, offices, and retail spaces, this coveted location is ideal for business growth. The condominium complex features 2 buildings and a total of 13 two-level bays. Unit 2101/2201 is the largest unit in the complex, and features a main level of 2552 square feet, and an upper level of 2776 square feet. This massive unit has fantastic exposure being the end unit alongside Elk Run. The main level boasts 16' clear ceiling height and the 12' on the upper level. The units are being offered at $25/sf on the main level and $20/sf on the upper level. If you are seeking more size, units 2101 and 2102 could be combined for a total square footage of 9000 square feet. Expected completion and occupancy begins in February 2024. Contact your agent for more information on this exceptional opportunity to lease commercial real estate in Canmore. (id:42619)
2102/2202, 100 Alpine Meadows
Canmore, Alberta
3670 Square Feet Industrial unit for Lease! Welcome to Elk Meadows, Canmore’s newest commercial complex. Nestled alongside Elk Run in the heart of Canmore’s industrial area, 100 Alpine Meadows offers prime real estate for local businesses. Boasting proximity to amenities, Trans-Canada Highway access, industrial services, offices, and retail spaces, this coveted location is ideal for business growth. The condominium complex features 2 buildings and a total of 13 two-level bays. Unit 2102/2202 features a main level of 1821 square feet, and an upper level of 1849 square feet. The units are being offered at $25/sf on the main level and $20/sf on the upper level. The main level boasts 16' clear ceiling height and the 12' on the upper level. If you are seeking more size, units 2101 and 2102 could be combined for a total square footage of 9000 square feet. Expected completion and occupancy begins in February 2024. Contact your agent for more information on this exceptional opportunity to lease commercial real estate in Canmore. (id:42619)
1103/1203, 100 Alpine Meadows
Canmore, Alberta
2816 Square Feet Industrial unit for Lease! Welcome to Elk Meadows, Canmore’s newest commercial complex. Nestled alongside Elk Run in the heart of Canmore’s industrial area, 100 Alpine Meadows offers prime real estate for local businesses. Boasting proximity to amenities, Trans-Canada Highway access, industrial services, offices, and retail spaces, this coveted location is ideal for business growth. The condominium complex features 2 buildings and a total of 13 two-level bays. Unit 1103/1203 features a main level of 1396 square feet, and an upper level of 1420 square feet. The main level boasts 16' clear ceiling height and the 12' on the upper level. The units are being offered at $25/sf on the main level and $20/sf on the upper level. Expected completion and occupancy begins in February 2024. Contact your agent for more information on this exceptional opportunity to lease commercial real estate in Canmore. (id:42619)
2119 36 Avenue Sw
Calgary, Alberta
Welcome to a prime real estate opportunity in the heart of a bustling and regentrifying neighborhood! Presenting an exceptional ALTADORE concrete-constructed 8-PLEX, situated on an expansive 75' x 125' lot spanning 3 INNER-CITY LOTS. Can be combined with 2 lots next door (MLS A2107092) for a TOTAL OF 5 CITY LOTS and 125 FOOT FRONTAGE. Nestled on a peaceful dead-end street, this property boasts a solid structure and meticulous maintenance.This well-established 8-PLEX, offered for the first time, stands as a testament to quality construction and enduring appeal. With executive homeowners as neighbors, this multi-family gem is strategically located just 3 blocks from Marda Loop's main commercial corridor of Richmond Road, offering a perfect blend of tranquility and accessibility.Featuring a thoughtful layout, the property comprises 3 spacious 2-bedroom units and 5 comfortable 1-bedroom units. Seven of the units provide the luxury of private balconies, allowing residents to unwind amidst a serene environment. Long-term, contented tenants attest to the desirability and satisfaction this property offers.For the convenience of residents, there are 8 paved off-street parking spots at the rear of the property, ensuring hassle-free parking in this high-demand area. A communal coin-operated washer and dryer provide practicality, and there's ample space in each unit for those who prefer to install in-unit laundry.This 8-PLEX sits in a marquis neighborhood that is currently undergoing a revitalization, making it an attractive buy and hold investment. Whether you're a seasoned investor or a savvy homeowner seeking an income-generating property, this is an opportunity not to be missed. Embrace the potential of this concrete-constructed gem in a location that combines the charm of a quiet dead-end street with the vibrancy of a rapidly regentrifying area. Secure your stake in this executive enclave – a wise investment for the discerning buyer! (id:42619)
310, 1507 Centre A Street Ne
Calgary, Alberta
Nicely kept 2 bedroom apartment located in sought after community of Crescent Heights, Beautiful main floor lobby leading to 2 elevators. On site manager office right on the main floor. This 3 rd floor unit features 2 bedrooms and 2 full bathrooms. Open bright kitchen, Eating area and living room. Tile flooring in kitchen and bathroom area, Corner fireplace, Primary bedroom with ensuite bathroom. The unit is freshly painted, New stove and new hood fan. West facing balcony have beautiful view and a lot of sun light, This unit comes with one titled underground parking. The building has fitness facilities and a communal patio to BBQ. It is closed to all amenities. (id:42619)
140 West Creek Glen
Chestermere, Alberta
This exquisite 3 Bedroom, 2.5 bathroom, w/ TRIPLE GARAGE, A/C, AND WALK-OUT backing onto the serene greenery & pond of the 12 acre Trenton Park. The homeowner has spent over $120,000 in upgrades throughout the house and landscaping over the years, including but not limited to: Roof (2017) are Malarky Shingles with 50-year transferable warranty ($14,000), Gleaming Hardwood Floors ($18,500), Quartz Counters, sinks, faucets & toilets ($9,300), New exterior doors in 2018 ($3,900), Irrigation System ($20,000), Landscaping (~$65,000) and more! Detailed list of features/upgrades is available in supplements. There are 26 spruce trees surrounding the backyard for complete privacy in the back yard as well as a new chainlink fence that opens right onto the park pathways. Great Curb appeal with 3-car garage, huge front 11x15 porch, and new doors lead to a large foyer boasting hardwood floors and 9ft ceilings. The garage is fully finished with insulation, drywall & IN-FLOOR heating and a dividing wall for the 3rd car garage, which can drive through all the way to the backyard concrete driveway to park another car in the back if needed ( currently there is a new shed ($850) that can be moved). Park up to 7 vehicles on this property!As you walk in there’s a formal dining room/den that’s perfect for a home office for the work from home professional. The kitchen features a large quartz island with new undercount sink & faucet, lots of cabinetry with modern handles and a full corner pantry as well as a reverse osmosis (RO) system installed in 2015. The large living room w/ gas fireplace and dining room has large windows that looks out onto the 414sqft vinyl covered deck with expensive glass & aluminum railings overlooking the beautiful Trennen Park and Pond. The laundry room has a sink and shelving as well as a broom closet for the Lux Central Vacuum attachments. Upstairs you will find new hardwood floors, 3 large bedrooms and a massive bonus room home that can be used as a 4th bedroom that features views of the pond and front of the home. The primary bedroom is a highlight, featuring French doors, vaulted ceilings, a large window overlooking the pond, a spacious walk-in closet, and an opulent 5-piece ensuite bathroom with a jetted tub, two vanity sinks, a toilet, and a walk-in shower. There's even a two-way gas fireplace to enhance the ambiance.The walkout basement is unfinished but includes in-floor heating, drywall, two large windows, and roughed-in plumbing for a potential third full bathroom.The exterior of the house is well-appointed with a 5-zone irrigation/sprinkler system, and all rainwater is efficiently managed through a weeping tile system. There was no expense saved on the landscaping around the property, with three expansive multi-tiered flower beds, 26 columnar spruce trees, one apple tree, and a chain-link fence enclosing three sides of the property. Call today! (id:42619)
508 Coulee Trail
Stavely, Alberta
Vacant Residential Building Lot zoned RAC. This lot is 54.79' wide x 114.8' deep and is located in the Pines Subdivision in Stavely, Ab. Municipal Water and Sewer are on the lot. Natural Gas and Electricity are at the lot line. Come build your dream home in small town Alberta and escape the crowds and traffic in the big cities. Stavely is located one hour south of Calgary or one hour north of Lethbridge with quick access to Hwy 2. Architectural Control/Guidelines are in place to protect your investment. Stavely has plenty to offer for all, a K-6 Elementary School, Golf, Restaurants, Hotel, Golden Age Club, ATB Bank Branch, Convenience Store, Community Hall, Public Camping, Walking Paths, Hockey Area, Archery and a Post Office. Move on homes and or mobile homes may NOT be permitted in this subdivision (id:42619)
410, 107 Armstrong Place
Canmore, Alberta
Fully Furnished Smartly Designed 3 Bedroom, Single Level Luxury Located in a quiet corner just off the Stewart Creek golf course, this 3 bedroom unit is one of a kind! ** Brand new Instant hot water tank is installed on 22 Feb 2024 value $8000**The spacious unit was thoughtfully designed to make the most of every inch! The open concept living area features granite counter-tops, hardwood floors, gourmet kitchen with raised eating bar, hand crafted cabinetry and a built in desk space - no detail was overlooked from start to finish. The Jack and Jill bathroom joins two spacious bedrooms and the primary has it's own. Private patio so you can peacefully unwind with the mountains in the background. For those who love to entertain, the massive back patio with a built in natural gas Barbecue will be the gathering point of all your friends and family after a day of exploring the trails right out your front door and then get some r&r in front of the cozy fireplace. Complete with 2 heated, underground parking stalls and heated storage, there's plenty of room for you and your guests. (id:42619)
123 Autobody Avenue Ne
Calgary, Alberta
Rare Find, exceptional turnkey opportunity to purchase an established, profitable well equipped autobody shop in a great location. Sale includes everything required to continue operating a profitable autobody shop. Extensive quality list of equipment including paint booth, heavy duty frame machine, compressor, equipment, tools, small hand tools, extensive auto parts, existing inventory, client list, consisting of insurance companies, auto dealers and private long term clients as well as experienced tradesmen who would consider staying stay on with new owner. Well equipped and efficient 4,000 sq. ft. bay aprox. 40', x 100'. Ability to negotiate a long term lease with the landlord. Map and subdivision information not accurate Confidential Sale name address, financials and equipment list to be provided once a registration and non disclosure statement is signed. (id:42619)
2036 30 Avenue Sw
Calgary, Alberta
Available this April. You’ve been ahead of the curve your whole life, why stop now? This outstanding masterpiece is currently being built and will shatter the mold for semi-detached homes in Calgary. Highlighted by panoramic city and skyline views plus a never seen before extended and private and large backyard oasis. Custom architectural features throughout including a concrete demising wall. Unsurpassed craftsmanship and attention to detail by master builder, Design Factor Homes. Situated at the precipice of and elevated lot in the heart of South Calgary/ Marda Loop offering a true inner-city lifestyle. Superb modern open floor plan offers just under 3,000 sq. ft. plus the chance to customize your own basement plan. The open main floor is an entertainer’s dream. The gourmet showcase central kitchen features professional grade stainless steel appliances, rich granite countertops, ample amounts of custom built cabinets, tile backsplash, oversized single level island for casual dining, and a walk in pantry. The adjacent spacious great room makes a great hangout space and is complete with a gorgeous stone clad gas fireplace and access to the incredible extended backyard living space. The formal dining room is located on the opposite side of the kitchen and will accommodate large dining sets. Enjoy your time in the front den/office space offering direct access to the full length south exposed front balcony. A privately located powder bathe completes the main level. 3 full bedrooms up including a sprawling primary suite. The elegant primary suite boasts 2 walk-in closets, sitting area and sunny south views. The ensuite bath caters to your pursuit of relaxation with a curb less steam shower, heated tile floors, granite countertops, dual sinks, and an oversized jetted soaker tub. The dedicated second floor laundry room is completed with tile floors, built in upper and lower cabinetry and a true wash sink. A few steps up bring you to the bonus 12’ x 9’ rooftop patio and it s Incredible 360-degree unobstructed views. Loaded with upgrades including 9’ ceilings throughout (including the basement),full size double heated garage, designer lighting throughout, high end plumbing fixtures, custom solid wood front door, cornice moldings and coffered ceiling details, extensive use of pot lighting, 2’ x 6’ exterior wall construction, hardwood flooring throughout and so much more. Centrally located and only minutes to all the eclectic shops, restaurants, pubs, and coffee shops in Marda Loop, shopping, dog parks, schools, Sandy Beach Park and minutes to downtown and the nightlife of 17 Ave. Still time to customize this enviable home to suite your standards. **Note** Images are renderings from builders plans (id:42619)
252137 Township Road 290
Rural Rocky View County, Alberta
Welcome to your dream rural retreat! This stunning estate offers an exceptional opportunity for elegant acreage living. This open concept bungalow boasts vaulted ceilings and beautiful hardwood floors. Spanning almost 4,000 square feet in total, the meticulously developed living space is something you will quickly fall in love with. With 5 spacious bedrooms and 3 modern bathrooms, there's ample room for your family and guests. The kitchen is a chef's delight, featuring granite countertops, stainless steel appliances and thoughtful design in the custom-built cabinetry. The massive walkout basement features generously sized bedrooms and a wet bar, perfect for entertaining or extended family stays. Other notable features include a newly drilled well (2022) and an ICF block foundation that extends from the basement to the roof for supreme energy efficiency. Outdoor living is taken to the next level with an amazing front deck for relaxing with your coffee in hand in the mornings, a massive rear deck with pergola and a sprawling patio for summer BBQs and entertaining. The serene pond adds to the already tranquil landscape. Nestled on 9.4 acres of picturesque land, the potential for this property is limitless. A nearly 2 acre area beside the driveway provides ample space for horses or other animals, additional outbuildings or whatever else you can envision (pending county approval). You will find a 30’ x 40’ shop with a 12’ overhead door, perfect to be used as a workspace, for vehicle storage or many other possibilities. An oversized double attached garage completes this exceptional offering. Situated less than an hour from Calgary, this property seamlessly blends convenience with the allure of rural living. Don't miss the chance to own this little slice of paradise! (id:42619)
4308 Coronation Drive Sw
Calgary, Alberta
Welcome to this prestigious custom home of true craftsmanship in Britannia, located steps away from the renowned Calgary Golf & Country Club. This dream property offers luxurious living spaces and remarkable amenities. Prepare to be captivated by the ease of lifestyle and unparalleled living experience this property will provide. The grand foyer features two-story ceilings, an opulent chandelier, and ample hidden storage. The impressive staircase with wood detailing beckons exploration across four levels. Convenience is ensured by the spacious elevator connecting the 4-car garage to the fourth-floor entertainment space. This home boasts 5 bedrooms, all with ensuite bathrooms, totaling 10 bathrooms in this home for ultimate comfort and privacy. Spanning over 7,600 square feet, this custom build exudes refined ambiance. The main level showcases an open concept living room and kitchen with white oak flooring and custom cabinetry. A stunning fireplace and built-in cabinetry make the living room perfect for relaxation and gatherings. The gourmet kitchen is a literal chef's dream, equipped with both gas and induction ranges, 3 dishwashers, pot-filler faucet, double ovens, 2 refrigerators, a large island with seating, and a butler's pantry with a food prep area and deep freeze. The built-in Miele espresso/cappuccino machine ensures you can enjoy your own at-home cafe experience whenever you desire. Indulge in the pleasures of wine with the temperature-controlled, on-demand dispenser conveniently located in the living/kitchen area. Entertaining is effortless with a formal dining room that leads you to a secret living room with a fireplace - a cozy hideaway for after dinner relaxation. An informal dining area next to the kitchen offers additional seating options. Large sliding glass doors open to the outdoor living area, complete with a grilling kitchen and wood-burning fireplace. The backyard oasis includes a paved driveway, green space, and a custom hot tub area with showe r, bathroom, and laundry. The second level comprises four bedrooms with ensuites, a laundry room, and ample storage. Included here is the primary suite offering luxurious amenities such as a fireplace, wet bar, and spacious ensuite and closet. Going up to another floor is a space designed for ultimate entertainment - a family room, wet bar, patio, and outdoor kitchen with stunning views of Calgary's downtown skyline. The basement is a haven for fun and recreation as it boasts a full bar, wine cellar with an old-world feel, family room/media area with a fireplace, a built-in golf simulator/viewing bar. Additional features of this level include an oversized garage with parking for six vehicles and a workshop area, storage rooms, guest suite, and two bathrooms. Words can hardly capture the magnificence of this property. Call today to book a private viewing and experience the sheer luxury and elegance of this outstanding home in person. (id:42619)
108, 318 Aspen Glen Landing Landing Sw
Calgary, Alberta
Well known BURGER and SANDWICH franchise in one of the busiest retail plazas in SW Calgary. Growing franchise with multiple locations all over NORTH AMERICA. Business was opened in April 2021. Fully equipped with Impeccable fit-out that is set up to high standards and includes an extensive list of brand new high-quality equipment. Really good lease in place with extremely competitive lease rate. Total monthly rent is approximately $7124 including Operating Cost. (id:42619)
32 Carraig Ridge
Ghost Lake, Alberta
Encompassing 2.1 acres of private and exclusive grounds screened by mature spruce, the property was erected based on principles of simplicity, functionality and rich materials ~ while also being inspired by the surrounding terrain. The property showcases a robust steel clad exterior, oak hardwood flooring and ceilings and floor to ceiling windows allowing pristine views from every room. The living room is gracefully positioned around a Fireorb paying further homage to Scandinavian minimalism. The gourmet kitchen showcases cabinetry by Empire, built-in Wolf & Sub-Zero appliances, marble countertops and waterfall island. The primary bedroom frames Devil’s Head Mountain to the north-west with access to the 5-pc ensuite bath featuring floating 2-sink vanity cabinet, freestanding tub and steam shower. The additional bedrooms are on the opposite wing, allowing privacy for family and guests. The second bedroom has its own ensuite and the third bedroom opens to both expansive western views and the eastern terrace sheltered by mature natural landscape. Completing the main floor is a powder bath. The fully developed basement mimics the Y design allowing for a functional studio, recreation room or additional suite. This private refuge provides access to world-class recreation and stunning natural beauty. The Rockies are captured from the raised terrace, which spans the entire SW angle of the home and overlooks the lake. With 658 secluded acres set in the foothills of Canada’s Rocky Mountains near Banff National Park, Carriag Ridge is where environmental stewardship and thoughtful design bring to life a lifestyle that is truly luxurious. Enjoy the proximity to both the conveniences of a large city and the recreational opportunities of vast wilderness. Each resident at CR owns a private lot of 2-5 acres surrounding their home, plus an equal share of the remaining 540 acres of community land. This private refuge provides access to world-class recreation and stunning natural beaut y. The Rockies are captured from the raised terrace, which spans the entire SW angle of the home and overlooks the lake. With 658 secluded acres set in the foothills of Canada’s Rocky Mountains near Banff National Park, Carriag Ridge is where environmental stewardship and thoughtful design bring to life a lifestyle that is truly luxurious. Enjoy the proximity to both the conveniences of a large city and the recreational opportunities of vast wilderness. Each resident at CR owns a private lot of 2-5 acres surrounding their home, plus an equal share of the remaining 540 acres of community land. Carraig Ridge was conceived to support the environment, rather than dominate it. The retreats adhere to this same essential principle. Refined and graceful dwellings, each inspired by the specific terrain of its lot, allow balance between habitation and preservation. This home is a legacy purchase, from a world famous architect, in one of the worlds most pristine places- the foothills of Alberta. (id:42619)
W4; 19; 56; 5; Nw
Rural Lamont County, Alberta
Click brochure link for more information** 67.56 acres of land located in Alberta Industrial Heartland. This subject property is zoned Heartland Heavy Industrial (HHI) & is located in Lamont County, and flanks CP Rail. The property is fully serviced with municipal services, and includes a home, & several outbuildings and also has income in place. Further details available upon signing a confidentiality agreement. The vendor is willing to assist with ongoing property management.The custom built ranch style bungalow boasts 2,640 sq ft and 4 large bedrooms. Huge master has four piece ensuite, large closets & skylight. Additional features include above average sized main floor laundry, 26’ x 28’ attached fully serviced garage, gourmet style kitchen with an over abundance of oak cabinets with slide-out drawers, corian counters & a 5’ x 5’ corian island. Kitchen also has a feature brick wall with a wood burning fireplace, built in gas BBQ & wine rack. Through-out the home there is a mixture of hardwood and ceramic tile flooring, cedar accents on walls and ceilings, and bay windows. The entire energy efficient home (2” x 6” fir walls and triple glazed windows) has been designed to take full advantage of the surrounding natural treed secluded area with the creek running within 60 feet on 2 sides. House is cool in summer because of wider roof soffit overhang and swamp cooler type air conditioner design.Yard buildings include 2 quonset drive-thru sheds (50’ x 120’ and 40’ x 56’). Additionally, this landscaped well kept property is serviced by City water. Satellite TV and internet available. The site is within 15-20 minutes to the industrial plants of Fort Saskatchwan, Redwater, Gibbons and within 45 minutes to Edmonton / Sherwood Park. (id:42619)
103 3 Avenue Sw
High River, Alberta
Welcome to Emerson Lane Mall! Here is a chance to get in on one of the best, multi tenant commercial buildings in the heart of Down Town High River. This building had a substantial renovation in 2013/2014, has two floors, an elevator, and many well established long term tenants. Which include a Dentist, Pharmacy, Sewing Shop, Cattle Company, Martial Arts Studio, Massage Therapist, Vape shop, Mini Donut shop, and a Hair Salon. There are currently some options available for an owner occupier, if that is of interest. Don't hesitate to have a look at this great building, and see if it’s right for you. (id:42619)
Canadian Pizza D-212 2nd Avenue W
Brooks, Alberta
“Canadian Pizza Unlimited" Franchise” business for sale! Great busy Central Brooks location. this building faces 2nd Ave and 2nd St. which gives you excellent visibility to the walking and driving public. Great spot for anyone to run. located in a strip mall with other retail stores. Steady Customer and profit business. Monthly lease is $2187, current lease expired in April 2028. Call to book appointment, please do not approach staff. (id:42619)
2708, 221 6 Avenue Se
Calgary, Alberta
While working from home, either enjoy the stunning views of the Bow River and of the city from floor-to-ceiling windows, OR work in the calmness of Indoor Devonian Gardens by taking a short comfortable walk via the fully heated Plus 15 corridor (even during chilly winter months.) and take lunch break in the fancy multicuisine TD Food Court.A short walk from the building, you reach the New Age Library, Olympic Plaza, TELUS Convention Center, Stampede Grounds, trendy East Village, and scenic biking paths around Prince's Island Park. It has a walking score of 90/100 and is surrounded by remarkable restaurants, cultural activities, theaters, and more.The building has a well-equipped exercise room, sauna, squash court, and a rooftop patio. And the best part, with one of most spacious balconies in the city, it has the condo fee of just $400. Unit is rented for a year at 1800/month plus electricity with lease ending Feb. 2025. Buyer needs to assume the tenant. Unit is sold as furnished. NOTE: Photo number 16 is a virtual photoshopped image. (id:42619)
10113 100 Avenue
Peace River, Alberta
Introducing an outstanding property opportunity in the heart of Peace River that offers the ultimate in convenience and lifestyle. Situated within easy reach of the theater, shops, restaurants, and scenic hiking trails along the Heart River, this rare find is destined to impress. This charming home is perfectly situated on a double corner lot, making it a standout in the neighborhood. As you step inside, you'll be greeted by an inviting open-concept kitchen and a spacious living room. The primary bedroom boasts a convenient 2-piece en-suite, while a generously sized second bedroom and a full bathroom are just steps away. With the added convenience of laundry facilities on the upper level, this home has been thoughtfully designed for modern living. From the upper level access to an upper-level balcony awaits. The perfect spot to enjoy morning coffee or unwind with evening relaxation while taking in seasonal picturesque views. The upper level has received a fresh coat of paint, enhancing its appeal. The lower level offers two well-proportioned bedrooms, a spacious recreational area, and a full bathroom with a standalone shower. It has also been freshly painted. While the basement is mostly finished, it's a canvas awaiting your creative touch to complete.A single attached garage adds to the convenience of this property. The large fenced yard provides ample outdoor space for enjoyment, and the extended rear driveway ensures there's plenty of parking for you and your guests. This property embodies the essence of Peace River living, and its prime location, combined with its comfortable layout and potential for customization, makes it a truly unique find. Don't miss the chance to make it your own – contact your realtor today to schedule a viewing and seize this extraordinary opportunity! (id:42619)
270020 Highway 564 - Twp254 Township Ne
Rural Rocky View County, Alberta
BUILD YOUR NEW HOME, RANCH, FARM AND BUSINESS ON THIS LARGE 80 ACRE PARCEL. LOCATED ONLY 15 MINS EAST OF STONY TRAIL AND ONLY 25 MINS FROM YYC AIRPORT. FENCED 80+ ACRES WITH AGRICULTURAL ZONING. FLAT AND ROLLING LAND BACKING ONTO WATER IRRIGATION DISTRICT RESERVE. CORNER LOT WITH HIGHWAY FRONTAGE AND ADDITIONAL RANGE ROAD SIDE ACCESS. NEW PAID FOR COMMERCIAL 300 AMP/ 3 PHASE/75KW ELECTRICAL SERVICE, DRILLED WATER WELL AND NATURAL GAS LINE ON PROPERTY. INCLUDED ARE TWO(2) PARTIALLY FINISHED LARGE TWO STOREY STEEL SEACAN OUTBUILDINGS DESIGNED FOR OFFICES AND SHOP. TOTAL OF 26 STACKED SEA CANS INCLUDED WITH PROPERTY PURCHASE. NOT PERMANENT-CAN BE MOVED. ADDITIONAL DEVELOPMENT PERMIT DRAWINGS, SITE PLANS, AND OTHER RELATED DOCUMENTS AVAILABLE. CURRENT AGRICULTURAL LAND USE ALLOWS FOR FARMING, RANCHING AND OTHER AG BUSINESS DEVELOPMENT POSSIBILITIES. PROPERTY BORDERS WATER IRRIGATION DISTRICT TO NORTH. NEW PROPERTY WITH THREE STREET ADDRESSES: 254015 RR270, 270020 TWP 254 and 270020 HIGHWAY 564 ROCKY VIEW COUNTY. (id:42619)
307, 108 3 Avenue Sw
Calgary, Alberta
*VISIT MULTIMEDIA LINK FOR FULL DETAILS & FLOORPLANS!* Perfect for first-time buyers and investors. AFFORDABLE URBAN LIVING is at your fingertips in the heart of Chinatown! This cozy 2-BED, 1-BATH condo offers a convenient and vibrant urban lifestyle with many amenities and natural attractions at your fingertips. Plus, you are just steps away from Downtown Calgary! The living area has tall windows that allow plenty of natural light to flood the space w/ easy access to the private, covered West-facing balcony, a good-sized kitchen, a 4-pc main bath, and convenient in-suite storage. Low condo fees include ELECTRICITY, HEAT, AND WATER. Five Harvest Plaza is a well-maintained concrete high-rise complex with newer elevators, secure entrance, and common area laundry, ensuring a hassle-free lifestyle. Ideally located, Chinatown offers an array of shops, businesses, and authentic restaurants. Enjoy being minutes to Downtown amenities, plenty of shopping, and the Bow River, Bow River Park & Pathways are a short walk away. If you need to commute, the LRT is less than a 10-minute walk, offering easy access to the city's public transportation network, making this an excellent option for young professionals and commuters. Don't miss the opportunity to make this affordable condo your home. Experience the best urban living with a prime location and many amenities at your doorstep. Schedule your private viewing today! (id:42619)
409 Stewart Creek Close
Canmore, Alberta
Nestled in a pristine natural setting, this mountain retreat seamlessly blends modern luxury with stunning surroundings. Boasting 4 bedrooms and 4 baths, the home features impeccable mountain modern finishes. The family room, adorned with floor-to-ceiling windows, offers a tranquil space with panoramic mountain views. Step outside onto a spacious deck and patio with a hot tub, ideal for entertaining or enjoying al fresco dining. Inside, the modern aesthetic is highlighted by high-end materials, including a gourmet kitchen with top-notch appliances. Vaulted ceilings in the kitchen, dining, and living room areas enhance the sense of openness and sophistication. The 4 bedrooms provide comfortable retreats, with the master suite offering a spa-like en-suite bath. This property seamlessly integrates contemporary living with the tranquility of the mountains, offering a practical and stylish retreat that captures the essence of modern mountain living. The heated garage fits 3 vehicles, one side is tandem and a single. (id:42619)

