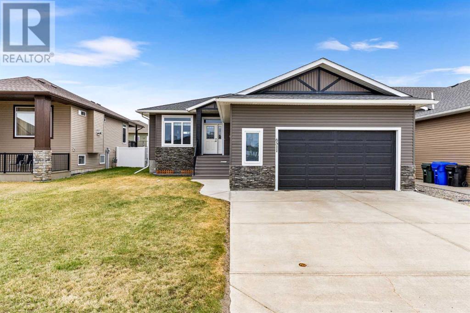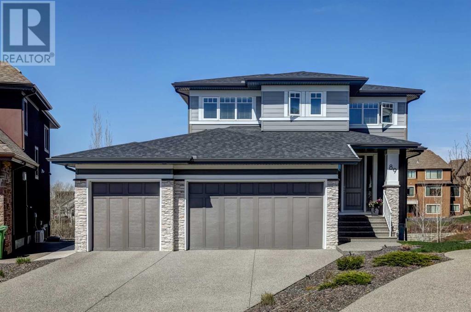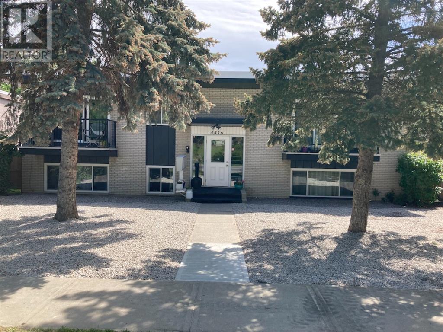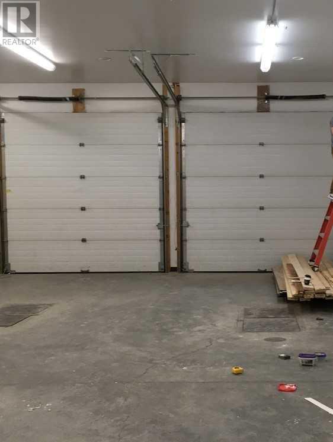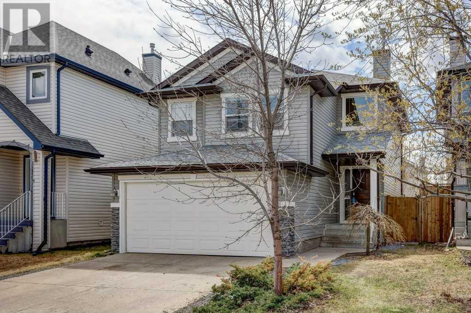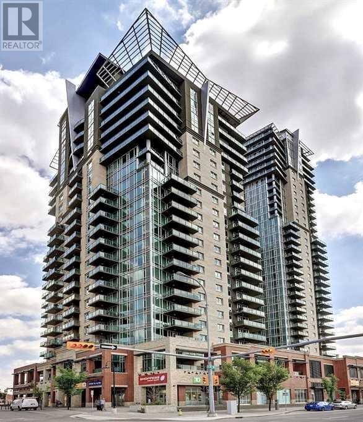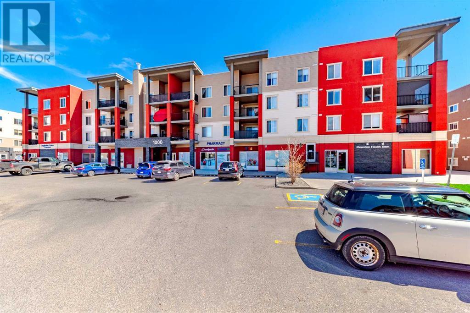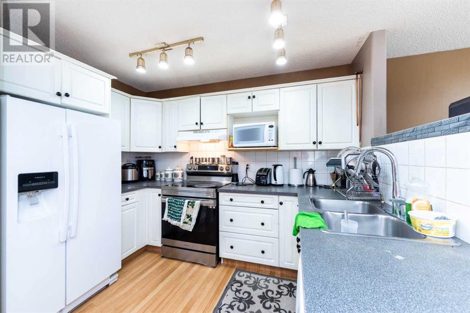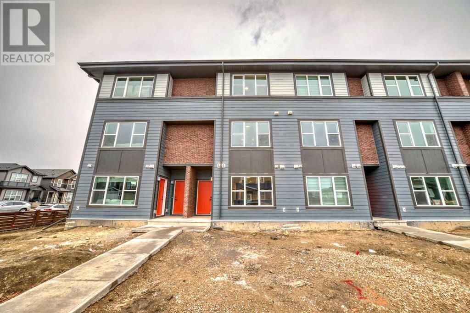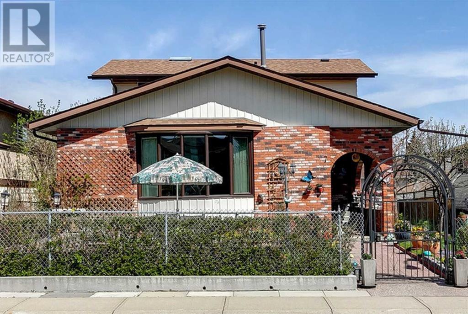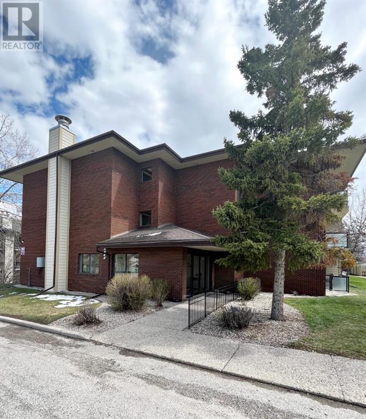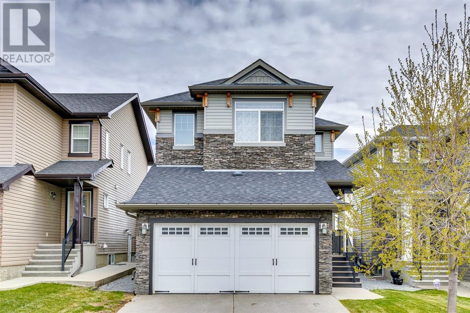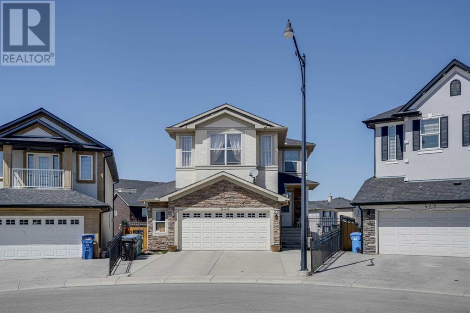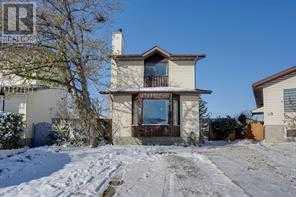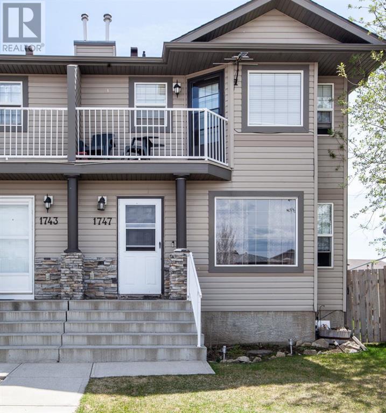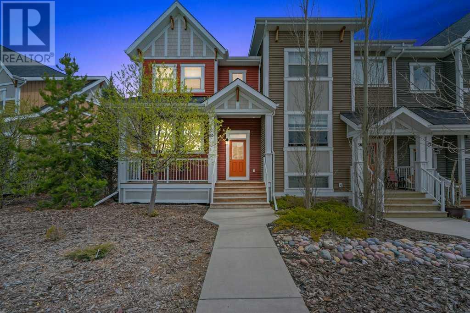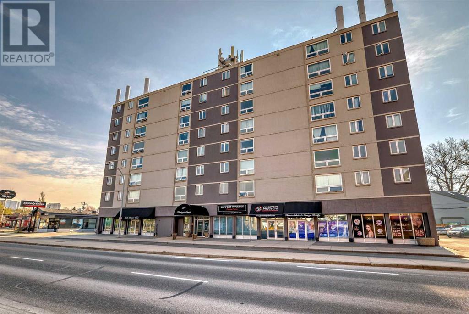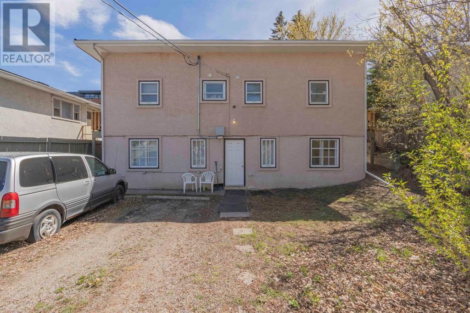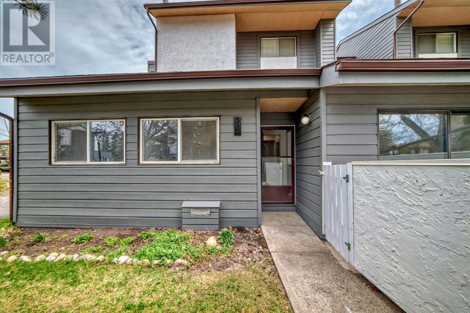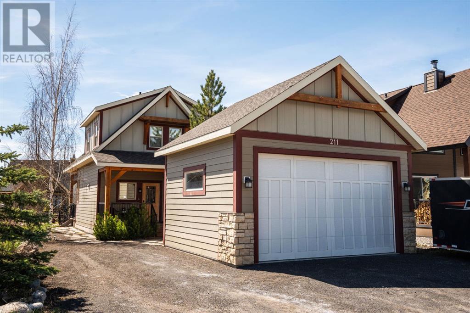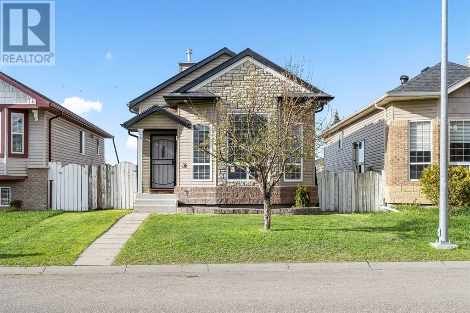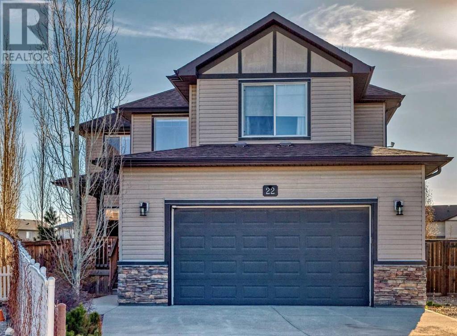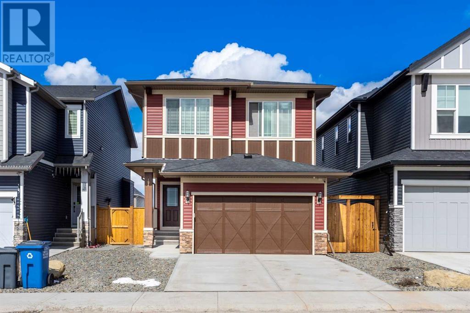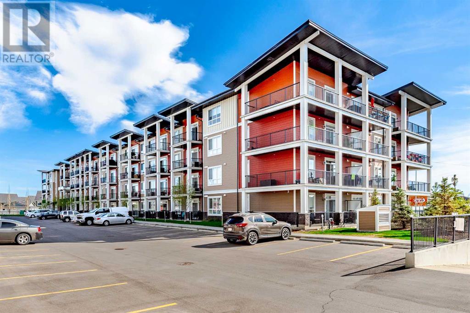SEARCH & VIEW LISTINGS
LOADING
6511 57 Street
Olds, Alberta
Welcome to this 5-bedroom bungalow in the Highlands development of Olds! This charming 1,500-square-foot home features 3 bedrooms upstairs and 2 in the basement. As you enter through the front door, you are greeted by a natural gas fireplace in the living room, which opens to a spacious kitchen with granite countertops and maple cabinetry. The primary bedroom is large enough to accommodate a king-size bed, features a modest walk-in closet, and includes a 3-piece bath as an ensuite. The other two bedrooms share a 4-piece bath. Additionally, the main floor offers laundry off the entrance to the large 2-car attached garage.The basement hosts an open family room, perfect for evenings at home, with a second natural gas fireplace with a stone finish and a wet bar for convenient refreshments. The two bedrooms in the basement boast large, deep closets and share a large 4-piece bath.The home features low-maintenance composite decking and aluminum railing. It has A/C roughed in, and the garage is prepared for a furnace to enhance the comfort of your living space.The Highlands is located in the SW area of Olds, which houses five schools and Olds College. The community is family-friendly with numerous trails, parks, restaurants, health facilities, multiple gyms, and recreational facilities, including an indoor pool, hockey arena, and a theatre. (id:42619)
89 Rockcliff Heights Nw
Calgary, Alberta
Welcome Home to this incredible two story, nestled in a picturesque location with stunning views of the Rocky Mountains and a natural pond. The architectural design and attention to detail offer both luxury and functionality. From the triple car heated garage to the opulent kitchen with upgraded appliances, including a Wolf gas range cooktop and double ovens, every aspect seems carefully crafted for comfort and convenience.The emphasis on natural light and expansive views, with large windows in key areas like the master bedroom, bonus room, great room, dining area, kitchen, and lower walkout rec. area, adds to the allure of the home. The master bedroom's inviting ensuite, with its stand-alone tub, custom shower, and frosted glass doors, is like a serene retreat within the home.Moreover, features like the feature landscape fireplace in the great room, air conditioning, and professionally landscaped low maintenance yard with amenities like a sprinkler system, gardening area, and golf putting green, offer both comfort and enjoyment for the family.Overall, this home offers a perfect blend of luxury, functionality, and natural beauty, making it an enticing place to call home for those who appreciate quality living. Book your personal viewing today! (id:42619)
4416 4 Street Nw
Calgary, Alberta
This is a well maintained, low maintenance, frame construction 8 suiter on 4th St NW. 1 Bachelor 5-1 BR, 2-2BR. 4 units have balconies. The kitchens and bathrooms have been tastefully remodeled. 4416 has been well maintained and has numerous upgrades…. New roof 2022, all building electrical panel and breakers replaced, commercial hot water tank in 2021, new windows, patio doors in 2013. This is a great location with access to downtown via 4th St NW whether driving or on public transportation. There are 7 parking spots at the rear. The Buyer must qualify and assume the existing mortgage and most likely need a CMHCC 2nd mortgage. See the supplements for additional upgrades and property proforma. (id:42619)
1, 109 Stockton Point
Okotoks, Alberta
This prime, 2016 square foot, end unit, is an excellent investment opportunity, or perhaps the new home to your existing business. In-slab heating, robust three-phase power, convenient floor drain access, and a very efficient layout facilitated by two overhead doors. Benefit from modern upgrades including a fantastic office space, 2 bathrooms, an inviting reception area, kitchenette, and two secluded, private offices. Ample parking with four stalls upfront and an additional two on the west side, complemented by the nearby green space. For more information about this space, please reach out. (id:42619)
63, Evansmeade Common Common Nw
Calgary, Alberta
Experience luxury living in this beautiful home located in the peaceful community of Evanston. Conveniently located near shopping centers and grocery stores, this home offers a fantastic location for easy access to amenities. Situated in a quite neighborhood, this home features a double car garage and a stunning backyard. Upon entering, you are greeted by an open concept design perfect for entertaining families. The kitchen includes granite countertops, hardwood floors, maple cabinets, modern appliances, and a breakfast bar. Upstairs, you will find a spacious living room with vaulted ceilings, two bedrooms, and a primary suite complete with a walk-in closet and full bathroom. The en suite bathroom features a soaking tub and a separate shower. The basement is accompanied by a large family room or rec room, where one can enjoy. Recent upgrades include a new roof replaced in April 2024. (id:42619)
1303, 210 15 Avenue Se
Calgary, Alberta
View! Location! Best #1 community 2018 by Avenue Magazine! Enjoy luxury living plus exceptional facilities in the ideal urban location. This 2 bedroom 2 bathroom, you can sit on the nice balcony & enjoy the great downtown view while getting lots of fresh air! View fireworks during Stampede. Main living area which features 9-foot ceilings & an open-concept floor plan. Brand new vinyl plank floor throughout the unit, tiles floor in bathroom and foyer area. The living room and dining area are very spacious. The kitchen features with maple stain cabinet with a black appliance package. The spacious master bedroom has a walk-through closet and a 4 piece bathroom (bathtub). The second bedroom has 2 windows and also has a walk-through closet leading to the second bathroom (3-piece bathroom with shower). Forgot to mention there is an in-suite laundry. During the hot summer days, you can enjoy the Central Air-conditioning in your unit or spend some time using the building's facilities like Gym, Hot Tub, Steam Room, Game Room, Theatre Room, etc. Come with 1 title parking and an assigned storage. Security entry system & make your home safe. A few minutes walk to the C-train station. 10 mins walk to Downtown, 18 min drive to the airport, and a step away from Stampede Park, Saddledome and Sunterra market! Please call today and book a viewing! (id:42619)
1406, 403 Mackenzie Way Sw
Airdrie, Alberta
Location, location, LOCATION- Fantastic opportunity to enter the real estate market as a first time homebuyer, downsizer, or an investor. Welcome to this TOP-floor, 2 BED, 2 BATH, and DEN unit at Creekside Village in downtown, Airdrie! Open-kitchen concept features stainless steel appliances, dark-stained kitchen cabinetry, Granite stone counter-tops, and an island eat-up breakfast bar. Bedrooms are situated on opposite sides of the floorplan, allowing great options for roommate living. Primary bedroom has its very own walk-in closet, ENSUITE, and patio entry to an OVERSIZED balcony. DEN can be easily converted to office space, flex space, or even more additional storage. FEATURES: Oversized-private Balcony l ENSUITE-LAUNDRY| Underground Titled Parking| Both the Unit and TITLED parking stall is just a short distance from the elevator allowing for utmost convenience & access for condo living. Come live and enjoy all the features of the nearby amenities, retail shops, cafes, restaurants, playgrounds, and schools. Don’t delay and book your private showing today! (id:42619)
137 Tarington Court Ne
Calgary, Alberta
WALKOIUT, 4 level SPLIT OVER 1700 SQFT LIVING SPACE ,house boasts of an open floor plan.MAIN FLOOR LIVING DINNNG KITCHEN The upper level has 2 well-sized bedrooms and a full bath. The lower level features two extra bedrooms, a full bath, and a spacious family room with a gas fireplace. WALKOUT OVERSIZE DECK PIE SHAPE LOT OVERSIZE GARAGE CLOSER TO ALL AMENTIES. (id:42619)
330 Lucas Avenue Nw
Calgary, Alberta
Discover a unique opportunity, offering the equivalent of two properties under one title! Picture yourself owning or renting a property that not only serves as your personal residence but also generates rental income from day one. This three-level gem boasts features rarely found in Calgary. The main level is a LEGAL SUITE complete with its own entrance, kitchen, bedroom, and living area, along with separate laundry, furnace and backstreet additional access for convenience. Above, you'll find the luxurious, Two Story three-bedroom unit, open-concept stunning kitchen, laundry, 2.5-bathroom home with its 9’ ceilings in the living area and all the modern amenities you desire. Both the units have LVP flooring throughout, higher cabinets, stainless steel appliances, microwave hood fan, and quartz countertop in the kitchen and en suite bathrooms with a vanity sink, and shower in the upper unit, and a bathtub in the lower unit. Above all, both the units also get easy access to SEPARATE MAILBOXES of their own. Both units have TWO Entrances, front and back. The upper unit has a DECK built (appx 8*14 feet) with a frosted glass partition from the neighbors for privacy and stairs access to the car pad. A concrete patio (7.8*13.8 feet) will be built in the backyard by builder. They will also finish Landscaping as part of their seasonal work anytime between now till September). This property also includes a concrete pad for 2 cars for hassle-free car parking, as well as street parking in front of the unit. Imagine renting out the legal suite on the ground level to offset your mortgage and the best part, NO CONDO FEES! Alternatively, seize the opportunity to maximize your investment potential by renting out both units immediately. As per the current rental market situation, the expected rent from the upper unit can be anywhere between $2300-2500 and the Main floor unit can be rented between $1400-1600. Total rental potential at appx $4000. Plus, this property is brand new, backed by a full New Home Warranty, and has never been lived in. Situated in the coveted area of Livingston you can enjoy access to amenities like tennis courts, a skating rink, a basketball court, playgrounds, and an indoor gymnasium at Livingston Hub (2 minutes drive). With convenient access to major transportation routes such as Stoney Trail and Deerfoot, commuting to downtown Calgary, just 15 minutes to the airport and future plans for the Green Line C-train make this a very connected and accessible community. Lots of green spaces, West Ponds, Livingston Park and 5 minutes away walking/biking paths like the Rotary-Mattamy Greenway trail and Livingston Pump Track (BMX Track). This property represents more than just a home; it's a savvy investment with endless possibilities. Book a showing today to view this lovely home to get the full experience or visit the 3D Tour!! (id:42619)
7 Bermondsey Place Nw
Calgary, Alberta
Incredible opportunity for this 1,850 sq' two storey split in upper Northwest Beddington located on a keyhole cul-de-sac only minutes to Nose Hill Park! This outstanding home is still occupied by the original owner and has been meticulously maintained and upgraded throughout the years. Easily suited with a separate back door and common laundry, this potential mortgage helper would make this a great investment for both first-time buyers or seasoned investors. Welcome to your very own Italian Villa in the heart of the city. Outstanding landscaping featuring manicured winding flower beds, an interlocking stone front patio to take advantage of the south sun, a raised composite deck out back, and an exposed aggregate patio to cool off in the evening on those hot summer days. Fruit trees, a quaint garden, aggregate walkways, and more make outdoor living in this home a true experience! A custom brick exterior and brick breezeway grace the entrance into the spacious foyer. Rich hardwood floors in pristine condition grace the living room and dining room, up the stairs, and into the three upper bedrooms. The functional kitchen offers quality cabinets and an upgraded gas stove. The main floor family room features a rich gas fireplace and custom bookcases. This level also offers a 4th bedroom, full bath, and main-floor laundry. The full basement has 9' ceilings, a beautician workstation, a cold room, a summer kitchen with an electric stove, a full brick RI fireplace, a custom wet bar, a 2pc bath (easily converted to a 3pc), and heaps of storage! This fantastic basement could be developed into a two-bedroom suite with the addition of a couple of windows and some basic framing. Huge, detached garage with lofted storage and built-in workbenches. Triple pane windows, granite countertops, upgraded lighting and plumbing, updated baths throughout, regular mechanical service performed annually, and more. This home has it all, including easy access to Nose Hill Park, 14 St., Stoney Tra il, schools, shopping, churches, and more. (id:42619)
3205, 393 Patterson Hill Sw
Calgary, Alberta
Wow! Your new home is a bright and open renovated unit with two large bedrooms and a fireplace! Enjoy the warm weather on the balcony, or snuggle during winter months in front of the wood burning fireplace. Just a short drive to downtown Calgary and close to lots of shopping, parks and walking paths. Must be seen, call realtor today! (id:42619)
53 Evansdale Landing Nw
Calgary, Alberta
This 2-storey residence is just steps away from a tranquil pond and walking path, offering the perfect blend of comfort and serenity. Step inside to discover a spacious layout ideal for both relaxation and entertainment. The inviting living room, adorned with a gas fireplace and a captivating stone mantle, beckons for cozy gatherings with loved ones. The well-appointed kitchen features stainless steel appliances, Canadian maple cabinetry, breakfast bar, and a convenient corner pantry, creating a delightful space for culinary creations. Upstairs, three generous bedrooms await, including a primary retreat boasting a walk-in closet, a 4-piece ensuite bathroom with dual vanities, and enchanting vaulted ceiling. The upper level is completed with two additional bedrooms, 4-piece bathroom and laundry room. The partially developed basement offers additional space for recreation or relaxation, while the oversized double attached garage provides convenience and ample storage. Outside, the fully fenced yard is a haven for pets, offering a safe and inviting space for furry companions to roam. Don't miss the opportunity to call this serene retreat your own! (id:42619)
405 Taralake Landing Ne
Calgary, Alberta
OPEN HOUSE SATURDAY DATED 18th MAY 2024 12:00PM To 3:00PM. The walkout basement includes Separate entrance 1 Bedroom with Full washroom a home theatre Bar and sauna Welcome to your new home located in the community of Taradale! This is a beautiful Pie lot, backing to a pond. This 5-bedrooms, 3.5 bath will amaze you!! Once you walk into the home, you are welcomed with a huge entrance that opens into a spacious living room and a kitchen with many upgrades like granite counters, large island and beautiful light fixtures. The main floor also includes a large office/computer room which can also be transformed into an extra bedroom. There is a front double garage and the backyard includes fireplace, gazebo, hot tub and a gas line to host family BBQs. On the upper level you will find 4 large bedrooms and 2 full baths and a large Bonus room. The Master Bedroom features a 5 pc ensuite. Don't miss out on a chance to find your dream home! (id:42619)
59 Whitehaven Road Ne
Calgary, Alberta
Beautiful 2 story house in whitehorn community of NE. Three bedroom up stair ,kitchen and living on main level ,1 Bedroom and living room in basement with 2.5 washroom and much more. Near by LRT,shoping centre ,and School. (id:42619)
1747 High Country Drive Nw
High River, Alberta
Three-bedroom Home with deck in sunny south backyard. Single detached garage. Kitchen with eating area, also features walk-in pantry. Kitchen eating area has sliding glass doors out to the deck. Two piece bath on the main floor as well. Three bedrooms upstairs. Primary bedroom has a four piece ensuite bath as well as a walk-in closet. The second floor is completed by two more bedrooms and a four piece main bath. Basement is undeveloped and ready for your imagination. Single detached garage in the backyard is perfect for your vehicle and storage. Just down the street you will find the High River Spray Park featuring a splash area, playground area as well as a skateboard park. Call your favourite realtor and see it today. (id:42619)
60 Sunset Road
Cochrane, Alberta
Nestled in the picturesque Sunset Ridge neighborhood, this wonderful 2-storey END UNIT boasts the luxury of NO CONDO FEES. As you approach, you're greeted by the charm of a beautiful front veranda. Stepping inside, you will find a spacious main entrance foyer separate from the other floors. The main level features a cozy living room perfect for relaxation, a dining area for hosting memorable gatherings, and a kitchen which features stainless steel appliances, ample counter space, and a delightful window overlooking the backyard. A convenient 2-piece bath off the mudroom rear entrance, seamlessly connects indoor and outdoor living. Step outside to discover a deck and large landscaped east-facing backyard with tons of morning sun. Fully fenced for privacy, with alley access to a gravel 2-car parking pad, this space offers endless possibilities for outdoor enjoyment. Venturing upstairs, you will find two spacious bedrooms. The primary bedroom boasts the luxury of a 4-piece en-suite. An additional 4-piece bathroom and conveniently located stacked laundry complete this level. Unleash your imagination in the unfinished lower level, a blank canvas ready to accommodate your unique vision and lifestyle. Whether it's a home office, fitness studio, or entertainment haven, the possibilities are boundless. This home is surrounded by an array of amenities including shopping, schools, scenic pathways, and parks. (id:42619)
201, 314 14 Street Nw
Calgary, Alberta
Discover the allure of urban living in this charming 2-Bedroom condominium nestled in the vibrant heart of Hillhurst. As you step inside, expansive windows frame downtown view, infusing the space with natural light and an undeniable sense of openness. The sleek white Galley Kitchen boasts a practical layout, making meal prep a breeze. Entertain effortlessly in the spacious living room with gorgeous laminate flooring, offering ample room for versatile furniture arrangements and cozy gatherings. This thoughtfully designed unit features 2 generously sized bedrooms, with easy-to-clean tile flooring for both comfort and convenience. A well-appointed 4-pce bathroom and Storage closet further enhance functionality and organization. Convenience is key with 1 Assigned Parking Stall, bike room and Laundry facilities conveniently situated on each floor, offering hassle-free living at its finest. Embrace the epitome of urban convenience with a Prime Location that offers easy access to an array of amenities. Enjoy a swift commute to downtown and SAIT, explore nearby parks, traverse scenic pathways, and indulge in a culinary adventure at the plethora of restaurants just moments away. This is more than just a home; it's a lifestyle choice—an unparalleled opportunity to immerse yourself in the vibrant energy of Hillhurst. Could use a new paint job. Clean and move in ready. Welcome home! (id:42619)
1516 29 Avenue Sw
Calgary, Alberta
INVESTOR 4 plex with prime inner city location for future land appreciation to add to your investment return. Current REVENUE of $73,200/year in a inner city LOCATION with quick access to downtown and the popular Marda loop community. Three 2 bedroom suites plus a 1 bedroom suite. Front entrance main level has two 2 bedroom units, Rear entrance has a walk out basement access for the 2 lower level units. Double garage with lane access. The current increasing demand for rentals offers the opportunity to increase the current income from $73,200/year. (id:42619)
510, 2520 Palliser Drive Sw
Calgary, Alberta
Attention investors and home buyers! Look no further than this move-in ready one-level townhouse in a beautiful Oakridge. A prime location, in walking distance to Glenmore Reservoir, easy access to Glenmore trail and/or Stony Trail, and excellent schools. Park directly in your covered assigned spot, directly in front of your unit and enter into new flooring and paint throughout the whole unit. The kitchen is equipped with a brand new hood fan and new tiled counters, with a new sink and faucet installed within the past year. Use the washer valve to hook-up a new dishwasher with the washer/dryer just around the corner from the kitchen! Walk into the LARGE living room/dining space and access your private patio. The complex’s playground is within view from your unit, so you can watch your kids play while enjoying a quiet cup of coffee in this WEST facing unit, shielded from any street noise. To the right, you’ll find THREE large bedrooms and a large 4-piece bathroom with updated light fixtures throughout. Your in suite storage area is large enough for all your extra belongings. A quaint, spacious and calm unit to spend your next years in; call your favorite realtor today! (id:42619)
211 Cottageclub Crescent
Rural Rocky View County, Alberta
Escape the hustle and bustle without breaking the bank! Nestled in the serene Ghost Lake Community Cottage, this gem offers an idyllic retreat just 45 minutes away from both Calgary and Canmore (at half the price!). Your slice of paradise includes exclusive access to a private beach, complete with your very own community boat launch and dock. But the perks don't stop there. Enjoy endless leisure activities at the community centre, boasting an indoor swimming pool, outdoor hot tub, and both indoor and outdoor pickleball courts. Keep up with your fitness routine at the fully equipped gym or unwind on the community patio, firing up the BBQ while soaking in stunning reservoir views. Step inside this cabin and you'll be greeted by spacious interiors designed for comfort and style. Three generously sized bedrooms and two full bathrooms ensure ample space for everyone. Tall vaulted ceilings create an airy ambiance, complemented by the warmth of a wood-burning fireplace nestled within a charming stone chimney. Entertain with ease in the fully equipped kitchen, complete with a wine fridge and dedicated coffee counter. Need extra space for the kids? The finished basement offers the perfect retreat for movie nights or gaming marathons. Experience year-round comfort with air conditioning throughout the home, ensuring you and your guests stay cool even during the hottest Alberta summers. Outside, a vaulted covered porch beckons for lazy afternoons, while sitting on your expansive composite deck. The low-maintenance backyard features a cozy fire pit, ideal for gathering with loved ones on those enchanting Alberta nights. Storage is no issue with a front garage spacious enough to accommodate a boat and a golf cart. With convenient access to both Calgary and Canmore, you'll enjoy the best of both worlds without the hefty price tag. Don't miss out on this opportunity to own your dream retreat in Ghost Lake Community Cottage! (id:42619)
36 Saddlemead Road Ne
Calgary, Alberta
**WATCH VIDEO** LOCATION! LOCATION! LOCATION! Steps from Saddletowne Circle (LRT/Train Station, bus stop, stores, restaurants, medical & dental, banks, & more) & a short walk from school. Beautiful 4 Level Split w/ 2 + 1 beds plus den, 2.5 baths, double detached garage, 1 bed + den illegal rental basement suite w/ separate, covered entrance. Potential for converting into a 3 + 3, total 6 beds home! Freshly painted and carpets shampooed, no pets, no smoking. High ceilings, hardwood floors, & a clean kitchen on the main level. Upstairs: huge master bedroom, w/ double closet & a 3-piece ensuite full bath, another good sized bedroom & half bath w/ laundry. 3rd Level w/ separate walk-up, covered entrance, large windows, very spacious living area w/ gas fireplace, 3-piece full bath. 4th Level: kitchen, decent size bedroom & den. Double detached garage in back w/ additional single car park concrete pad next to it. Central A/C! Home backs onto playground, also has back alley. Roof and siding was changed in 2020. (id:42619)
22 Hanson Hollow Ne
Langdon, Alberta
Welcome to this beautiful home on a 1/4 acre lot, offering 5 bedrooms, 3 up and 2 down in a recently finished basement. 3 full bathrooms & 1/2 bath. Entering this home you will see the high end finishings that it offers, including heated tile on the main floor, hardwood cabinetry, large island, back end pantry storage leading to the heated garage. Open concept kitchen to the living room with a stone gas fireplace. Large windows offering ample natural daylight, Hunter Douglas Blinds are throughout the entire home. Upstairs offers a master bedroom with a dream ensuite with his and hers walk in closets with shelving. Large soaker corner tub and oversized shower. This ensuite also has heated tile floors. The laundry room is conveniently located next to the bedrooms with a sink and counterspace. The 3rd bedroom is on its own side of the home overlooking the front yard. To the basement, a living room, gym currently room with gym flooring and 1 other bedroom with a 3 pc bathroom complete this home. The utility room has storage space along with a new tankless hot water system installed in 2024. The backyard offers full irrigation for the lawn, flower pots and 3 above ground gardens. A pool was installed summer of 2023, hot tub and pergola are also included and make this yard perfect for summer and all seasons to enjoy, a shed for your garden tools and lawnmower, 2 levels of decks for entertaining. Also it offers RV parking! This home checks off all the boxes. (id:42619)
124 Emberside Place
Cochrane, Alberta
INTRODUCING 124 EMBERSIDE PLACE! THIS IS THE AFFORDABLE DETACHED HOME YOU HAVE BEEN WAITING FOR! THE BEAUTIFUL KITCHEN COUNTERTOP,STAINLESS STEEL APPLIANCES AND A BEAUTIFUL BACKSPLASH YOU WILL FALL IN LOVE WITH.THE DINNING ROOM ALSO PROVIDES SOME SPACE FOR DINNING AND ALSO LEADS OUT TO YOUR DECK WHICH IS ALSO COVERED TO PROVIDE THAT PRIVACY YOU NEED DURING THE SUMMER ENJOYING YOUR BARBEQUE.DID I ALSO MENTION THEY IS A WIRING FOR A HOT TUB ALREADY INSTALLED ON THE DECK AREA.THE MASTER SUITE OFFERS A PRIVATE RETREAT,TWO ADDITIONAL BEDROOMS ON THE UPPER LEVEL SHARE A 4PC FAMILY BATHROOM.THE FINISHED BASEMENT COULD BE IDEAL FOR A BED ROOM OR A GAME ROOM ALONG WITH A FULL BATHROOM.THE FIRESIDE COMMUNITY IS IDEALLY LOCATED IN COCHRANE FOR MOUNTAIN ESCAPES AND ALL AMENITIES ARE WITHIN REACH.ALSO MAY I ADD,THIS BEAUTIFUL HOME HAS GATES ON BOTH SIDES FOR ENTRY TO THE BACK. (id:42619)
215, 40 Walgrove Se
Calgary, Alberta
Welcome to Walgrove Place! Located in the desirable community of Walden, this well maintained complex is conveniently located near numerous amenities, including shopping, transportation, schools, easy access to the Bow River in Chaparral Valley, connected to Fish Creek Park, providing opportunities for outdoor recreation. This air conditioned unit features a bright open floor plan with Luxury Vinyl Plank throughout, comes with a modern kitchen, features quartz countertops, tiled backsplash, quartz island with seating, conveniant for casual dining and entertainment, upgraded light fixtures, stainless steel appliances, spacious pantry, dining room, living room with a gas fireplace, large primary bedroom with a 4-piece ensuite and walkin closet, 2nd bedroom, 4 piece main bath, in-suite laundry, coupled with a storage area, and a large wrap around deck with gas line for BBQ. Also included is a titled underground parking stall and storage locker. Call today for your private viewing! (id:42619)

