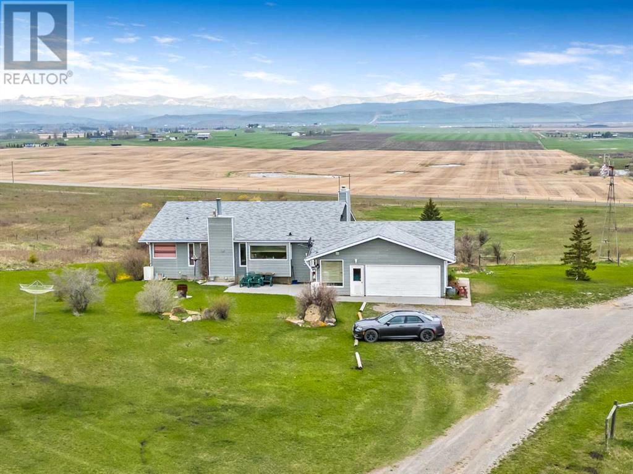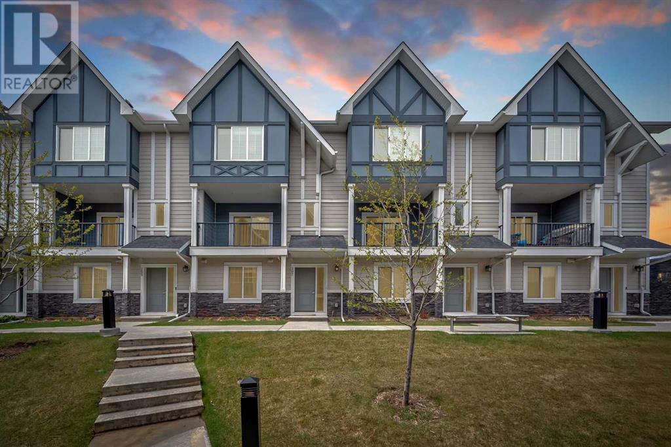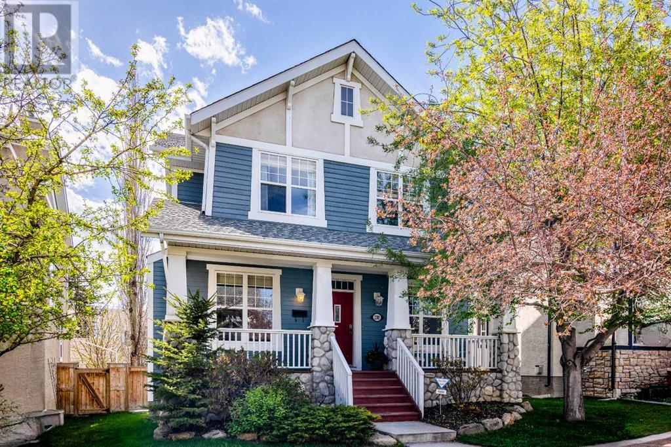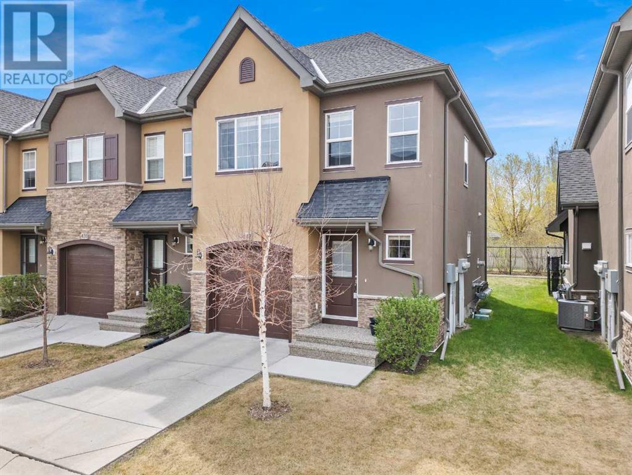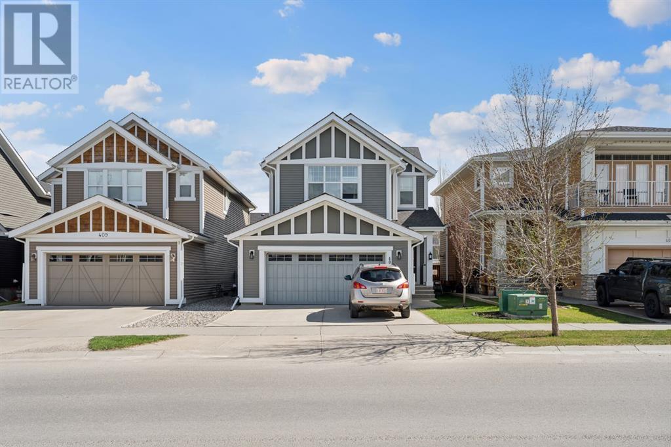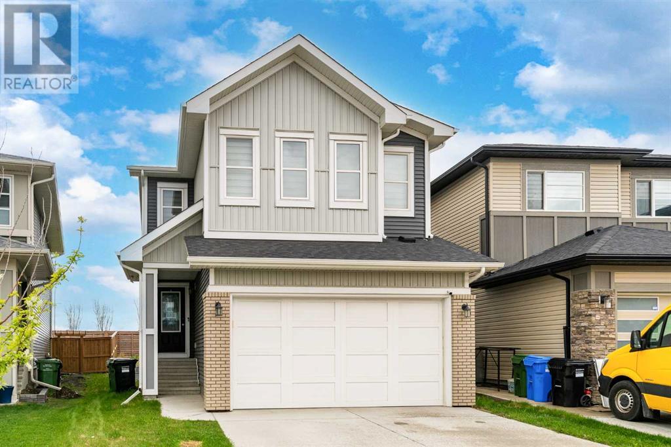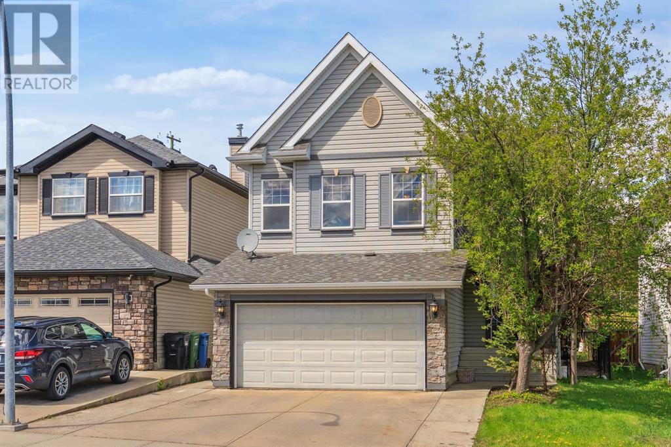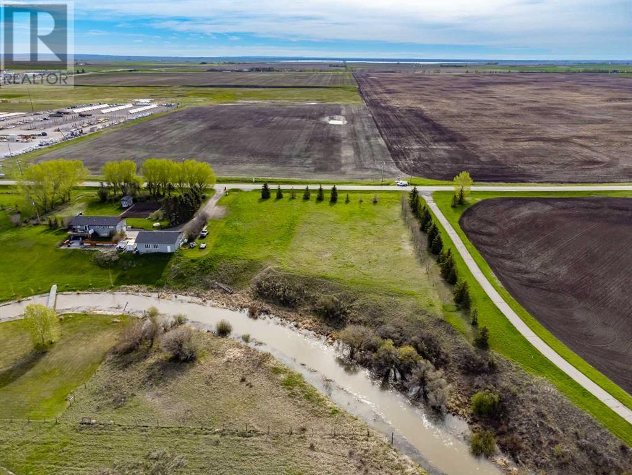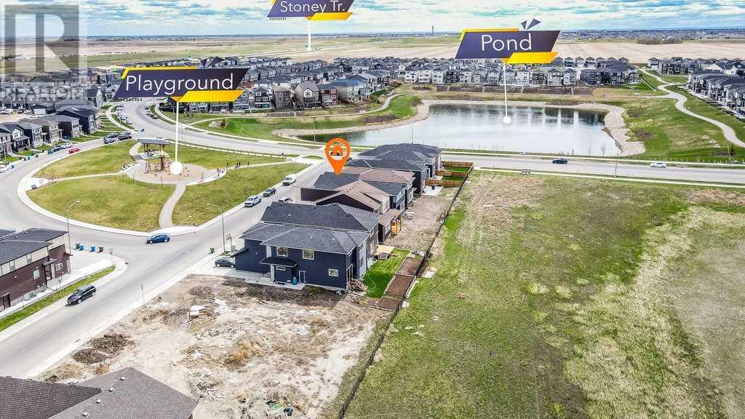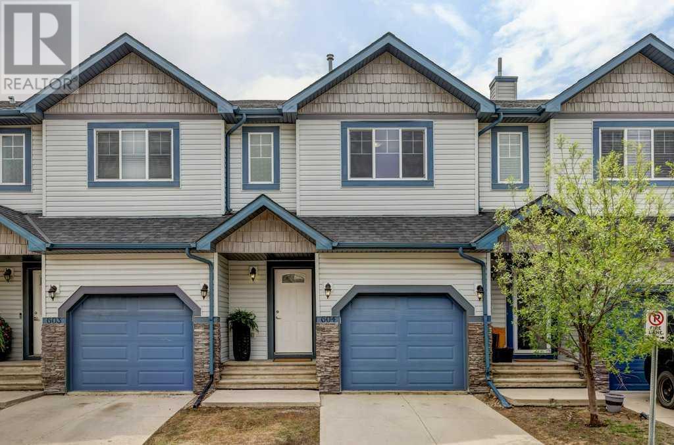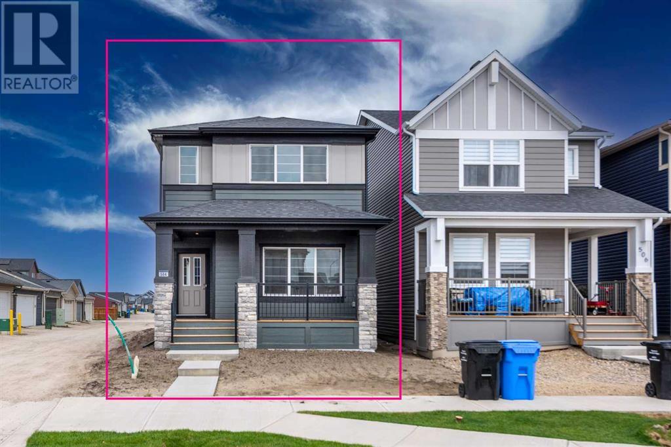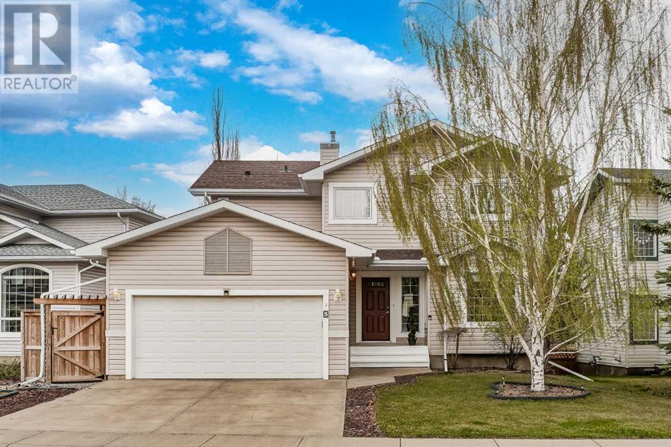SEARCH & VIEW LISTINGS
LOADING
386128 128 Street W
Rural Foothills County, Alberta
149 Acres with 1911.5 sq. ft. bungalow with developed 1430.68 sq. ft. walk out basement to grade. Fireplace, living room, dining room, hot tub room , and Primary bedroom up and 3 bedrooms, family room & wood stove down. STUNNING MOUNTAIN VIEW! Workshop 40' x 44', Barn 28' x 40', and pasture. Fully set up for Horses with 3 stock waters, shelters, and barn. PURCHASE PRICE DOES NOT INCLUDE GST. (id:42619)
207 Nolanlake Villas Nw
Calgary, Alberta
Step into Elements at Nolan Hill, where Cedarglen presents a meticulously crafted collection of townhomes within the vibrant Symon's Valley community. Discover the sleek sophistication of the 3-story Elliston model, featuring upgraded engineered hardwood floors and quartz countertops throughout. This residence offers unparalleled convenience with its attached 2-car garage, providing both security and easy access. Inside, an open concept layout awaits, perfect for entertaining or enjoying quiet evenings at home.The heart of the home lies in the upgraded kitchen, boasting an oversized center island, subway tile backsplash, and premium Whirlpool stainless steel appliances. Adjacent, the dining area seamlessly flows into the spacious living room, leading out to a covered balcony equipped with a natural gas line for your BBQ. Upstairs, three generously sized bedrooms await, including the luxurious master suite with a large walk-in closet and a private ensuite featuring a separate shower and quartz counters. An additional full bathroom, also adorned with quartz counters, ensures convenience and comfort for family and guests. On the ground level, a flexible space awaits, perfect for a home office, guest bedroom, or exercise area to suit your lifestyle needs. The attached 2-car garage is fully insulated and drywalled, Conveniently located with quick and easy access to major trails such as Stoney, Sarcee, and Shaganappi, as well as shopping centers, the airport, and a plethora of amenities, this home offers the perfect blend of suburban tranquility and urban convenience. Don't miss out on the opportunity to make this dynamite home your very own retreat! (id:42619)
2205 Vimy Way Sw
Calgary, Alberta
** OPEN HOUSE May 17 from 2-4 pm **You will love this custom Avi Homes build home in the award winning community of Garrison Woods. 4 BEDROOMS and 4 BATHROOMS. Original owner with lots of features and upgrades. Inviting curb appeal. Front east facing porch to enjoy morning coffees. The tiled front entrance is spacious with front locker closet. Maple site finished HARDWWOD FLOORING thoughout most of the main floor. Open design layout for entertaining; Leading upstairs is a CUSTOM BUILT n feature bookshelf. There are 3 well sized bedrooms including a 5 piece spa bathroom. with an oversized corner tub and separate shower. There is laundry in the master closet as well as connections in the basement. You will love the FINISHED BASEMENT as it has 9 foot ceilings, large sunny rec room for the big screen, bedroom, full bath as well an oversized storage room. Sunny west back yard features an upper deck for the bbq, middle deck for lounging in the sun, and private area tucked away for talking by the fire table. OVERSIZED DOUBLE DETACHED GARAGE off the paved alley and fully fenced yard. Ready to move into. (id:42619)
442 Quarry Villas Se
Calgary, Alberta
OPEN HOUSE (SATURDAY, MAY 18) 1-4 PM. Welcome to the Belmont in Quarry Park. This end unit townhome shows pride of ownership and is ideally located with a south facing backyard that faces onto pathway providing direct access to Bow River Pathways. On the main floor you’ll find a convenient floor plan that offers open concept kitchen, dining and living and a convenient 2 pce powder room and direct access to the attached fully finished garage. The kitchen boasts stainless steel appliances, plenty of storage space and spacious island with breakfast seating.The dining room offers access to the south facing backyard through the patio sliding doors. The backyard is perfect for indoor outdoor living as it backs onto bow river pathways and offers mature foliage for privacy. The living room offers an inviting gas fireplace. Nine foot ceilings and hardwood can be found throughout the main floor. Upstairs you’ll find a spacious master retreat that offers a huge walking closet and 3 pce en-suite with walk in shower. Two more spacious bedrooms and another 4 pce bathroom with shower tub combination offer functionality for a growing family. The basement awaits your creative touch. This home has been immaculately cared for by its original owner and ready for its new owner. Quarry Park and the Belmont offers a convenient walkable lifestyle as it is walking distance to amenities including groceries, restaurants, services, Remington YMCA and library. Book a showing with your favorite Realtor today! (id:42619)
405 River Heights Drive
Cochrane, Alberta
Welcome to your dream home in the picturesque community of Riversong, where comfort and style meet in this exceptional residence. Boasting a stunning kitchen layout, laminate floors throughout, and an array of desirable features, this property is sure to captivate you from the moment you step inside. The heart of the home is the gorgeous kitchen, where there are newer appliances and a walk-in pantry cater to the needs of any culinary enthusiast. Whether you're preparing family meals or entertaining guests, this space offers both functionality and beauty, making it a true focal point of the home. Upstairs, natural light floods the space, creating a bright and inviting atmosphere. A bonus room with a built-in computer desk provides versatility and convenience, perfect for work or leisure activities. The bedrooms are thoughtfully designed to maximize light and space, ensuring comfort for every member of the household. Retreat to the master bedroom, a spacious haven of relaxation featuring a 5-piece ensuite with a soaker tub and a walk-in closet, offering a private sanctuary to unwind after a long day. Additional amenities include a cozy fireplace, air conditioning for year-round comfort, central vacuum for added convenience, and phantom screens onto the double upper and lower tier composite deck, seamlessly blending indoor and outdoor living spaces. The unfinished basement offers endless potential, with ample room for a bedroom and a rec room, allowing you to customize the space to suit your needs and lifestyle. Step outside to the south-facing backyard, where mature trees provide shade and privacy, creating a serene oasis for outdoor gatherings and relaxation. A BBQ gas line, outdoor shed under the deck, and a hot tub offer additional amenities for outdoor living and entertaining. Don't miss your opportunity to call this stunning Riversong residence your own. Schedule your showing today and experience the perfect blend of comfort, convenience, and luxury living! (id:42619)
227 Savanna Way Ne
Calgary, Alberta
Located in the heart of the vibrant and eclectic Savanna neighbourhood, this stunning two-story residence boasts modern luxury and spacious comfort, perfect for families seeking style and functionality. With 2,268 square feet of living space, this home offers ample room to grow and thrive. As you step inside, be greeted by elegance and sophistication, showcasing a chef's dream kitchen with quartz countertops, sleek cabinetry, and stainless steel appliances. Adjacent to the kitchen, a cozy dining space beckons for memorable meals shared with loved ones, while a spacious living room offers comfort and relaxation. Prepare culinary delights with ease in the fantastic spice kitchen, complete with a gas stove, sink, and ample storage, ideal for culinary enthusiasts. Versatility reigns supreme on the main level, with a flexible room that can efficiently serve as an additional bedroom or home office. A nearby 3-piece bathroom adds convenience and accessibility, perfect for accommodating guests or elderly residents easily. Ascend the stairs to discover a sanctuary of tranquillity on the upper level, featuring two full bathrooms and four bedrooms, including a lavish primary suite adorned with a spa-like ensuite bathroom and a generous walk-in closet. A sprawling bonus room provides the perfect space for family gatherings and entertainment, while a conveniently located laundry room ensures efficiency in daily routines. The possibilities are endless, with the unfinished basement boasting a separate side entrance and ample space for customization. Whether you envision a home gym or entertainment haven, the choice is yours to shape your dream space. Enjoy a traditional lot (not a zero-lot line), offering privacy and seclusion with no neighbours behind the home, providing the ideal backdrop for outdoor gatherings and relaxation. Experience the allure of Savanna living, where modern amenities and urban conveniences converge seamlessly. Don't miss your chance to own a piece of para dise in Savanna—schedule your showing today and make this dream home a reality! (id:42619)
167 Panorama Hills Way Nw
Calgary, Alberta
*OPEN HOUSE MAY 16 3:00pm - 7:00pm* Welcome to this exquisite two-story residence in Panorama Hills! This property is close to any school your family desires and is nestled in one of the most coveted communities offering an unparalleled living experience against the backdrop of a serene private green space. Spanning over 2623 square feet of luxurious living space, every corner of this abode exudes elegance and comfort. As you enter, be greeted by the grandeur of the expansive foyer, setting the tone for the elegance that awaits within. The heart of the home unfolds before you with a spacious 26-foot open-concept living area, seamlessly integrated with the kitchen, where a cozy gas fireplace invites gatherings and conversations to flourish. The kitchen, a culinary haven, features a sleek bamboo island, perfect for both meal preparation and storage, complemented by a built-in cooktop that enhances both functionality and aesthetic appeal. A wine fridge stands ready to accommodate your favorite vintages, ensuring that every occasion is marked with sophistication and style. Ample cabinetry space provides organizational ease, while generous seating beckons friends and family to gather and create lasting memories. Convenience is key with a half bath on the main floor, effortlessly accessible from the main living area. Adjacent, discover a full laundry room boasting abundant storage, simplifying household tasks and maintaining an aura of effortless elegance. Ascend to the upper level and find respite in the bonus room, where 10-foot ceilings elevate your experience of relaxation and leisure. Three bedrooms await down the hall, with the master suite offering a walk-in closet adorned with cabinetry for additional storage. The accompanying four-piece ensuite bath boasts ample counter space, catering to your every indulgence. One will also find another 4 piece washroom on the upper level as well. Descending to the lower level, A versatile recreation room awaits, currently confi gured as a home gym and entertainment space, complete with a movie theatre screen, projector, and speakers, ensuring that every movie night is an unforgettable experience. Additional highlights on this lower level include a practical 2-piece washroom and a utility room with storage. Step outside and immerse yourself in the serenity of the expansive deck, adorned with a gazebo that invites al fresco dining and relaxation. A trampoline and shed provide additional opportunities for outdoor enjoyment and storage, ensuring that every aspect of this property is thoughtfully curated to enrich your lifestyle. Don't miss your chance to make this exquisite residence your own. (id:42619)
1723 10 Street Se
High River, Alberta
Discover serenity on this stunning 3.13 acre property nestled within the Town limits of High River. With mature trees gracing the landscape and majestic mountain views framing the horizon, this parcel offers an unparalleled natural setting. A tranquil canal meanders through the rear portion of the land, enhancing the picturesque allure. Situated off pavement, yet conveniently close to the bustling amenities of High River, this location strikes the perfect balance between seclusion and accessibility. Whether envisioning your dream home or seeking a private retreat, this oasis awaits your imagination and ambition. (id:42619)
979 Corner Meadows Way Ne
Calgary, Alberta
***LEGAL BASEMENT SUITE*** Welcome to this stunning home nestled with almost 3280 sqft of living space in the charming neighborhood of Cornerstone featuring a MAIN FLOOR FULL BATHROOM, BEDROOM AND SPICE KITCHEN, 2 MASTER'S UPSTAIRS WITH WALK IN CLOSET, BONUS AREA & AC. As you step through the inviting entrance, you're greeted by the epitome of modern living combined with cozy comfort. The main floor of this residence boasts Full bathroom and Bedroom with ELECTRIC FIREPLACE in the Living area is perfect for hosting gatherings. Adjacent to the living area is a stylish kitchen, equipped with stainless steel appliances, ample storage, a pantry with SPICE KITCHEN and elegant countertops. The dining area seamlessly connects to the kitchen and leads to the patio door with a private backyard which is backing onto GREEN SPACE. Venturing upstairs, you'll discover 4 Bedrooms, 3 Bathrooms, a Bonus area and a Laundry room. 2 Master's Upstairs with Walk in Closet is another addition to this beautiful property. 3 other good sized bedrooms and 2 bathrooms complete the upstairs. The primary suite features a spacious layout and a private 5pc ensuite bathroom with huge walk in closet. Additionally, a versatile bonus area offering endless possibilities for customization according to your lifestyle needs. 2 Bedroom LEGAL BASEMENT SUITE, Yes You heard that right..! The beautifully crafted Basement Suite , legally approved by City of Calgary comes with a kItchen, Living Room , 2 good size bedrooms, Full Bathroom and a Separate Laundry. There is a lot more to mention as this beautiful home is your threshold to the ultimate lifestyle with a practical layout that fulfills all your wants and dreams with a close proximity to all the amenities. To truly do this home Justice, kindly arrange your private viewing today! You will be glad you did! (id:42619)
604, 620 Luxstone Landing Sw
Airdrie, Alberta
Welcome to your lovely new home! This three bedroom, tasteful townhome has just been freshly updated. It is not only BEAUTIFUL - but It also offers a perfect blend of style and practicality. It is the first time on the market- original owner. Boasting a functional layout with an attached garage and an open concept main floor, everything is designed to enhance your everyday living. The entire home has been professinally painted including the kitchen cabinets to bring its stunning style to light. 2 full bathrooms up and a main floor half bath. The primary bedroom is spacious with a large walk in closet that has a window of its own! Two additional large bedrooms complete the upper level. The living room and dining room has a gas fireplace and hardwood floors surrounded with windows overlooking the gorgeous green space. The enclosed, west facing backyard is the perfect spot to take in sunsets, enjoy the night sky and plan your upcoming adventures with your loved ones. The basement is undeveloped and waiting for your personal touch. Don't be afraid to dream big and make this place your own! Just steps away from Nose Creek Park and easy walking distance to 3 great schools! It is move in ready with a quick possession available. From your first steps through the front door, you will be impressed, you will definitely- Love this Home! (id:42619)
504 Legacy Circle Se
Calgary, Alberta
#CORNER LOT# SIDE ENTRY # MAIN FLOOR BEDROOM & FULL BATH # BONUS ROOM# DOUBLE DETACHED GARAGE# A lovely neighborhood with new schools & great new amenities welcomes you into 1700 sq ft of above grade living space featuring stunning craftsmanship and thoughtful design. Offering a unique open floor plan boasting a stunning GOURMET kitchen with a beautiful extended island with flush eating bar & sleek stainless steel Whirlpool appliances including a French door refrigerator with ice maker, electric slide in range, built-in microwave and a Power Pack hood fan and Stunning elegant QUARTZ counter tops. Enjoy the generous dining area that overlooks the spacious Great Room with quaint veranda out front along with a FOURTH BEDROOM and FULL BATH located on the main level for additional family members or visiting guests that prefer no stairs. You will discover the 2nd level boasts 3 sizeable bedrooms with the Primary Bedroom including a gorgeous 4 pc private ensuite and generous walk-in closet along with 2nd floor laundry for ease of convenience. Enjoy the lifestyle you & your family deserve in a wonderful Community you will enjoy for a lifetime. (id:42619)
5 Crystalridge Way
Okotoks, Alberta
Discover luxurious living with over 2,300 square feet of meticulously designed space, complete with a fully developed basement and exclusive lake access. This stunning home features a formal living room and dining room, graced by a cozy gas fireplace. The spacious family room has a second gas fireplace and is adjacent to the modern kitchen. The kitchen boasts ample cabinetry, sleek granite countertops, and nearly new appliances, including a dishwasher and stove installed just two years ago and a new stainless steel extractor fan. The main floor is adorned with newly installed elegant luxury vinyl plank (LVP) flooring, complemented by tiled areas in the half bath. Upstairs, you’ll find the master bedroom with a lavish four-piece ensuite equipped with a jet tub and shower, plus a further three generously sized bedrooms, and a four-piece main bathroom. The upper level also includes an office in addition to a convenient laundry area. The sunlit basement, with its large windows, offers versatile space featuring another office/playroom or craft room, a three-piece bathroom, and a family room complete with a charming gas wood stove. Additional highlights of this exceptional home includes central air conditioning, a recently updated water tank (2023) and water softener (2022), and a new roof installed in 2020. Situated in a prime location, this property offers easy access to top-rated schools, numerous parks, recreation facilities, and shopping centers. Enjoy the summer with unparalleled lake access, and benefit from the seamless connectivity provided by the south-facing backyard and convenient community ingress and egress. (id:42619)

