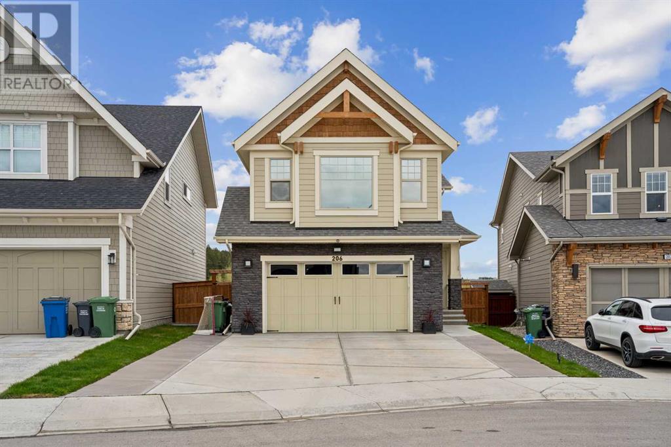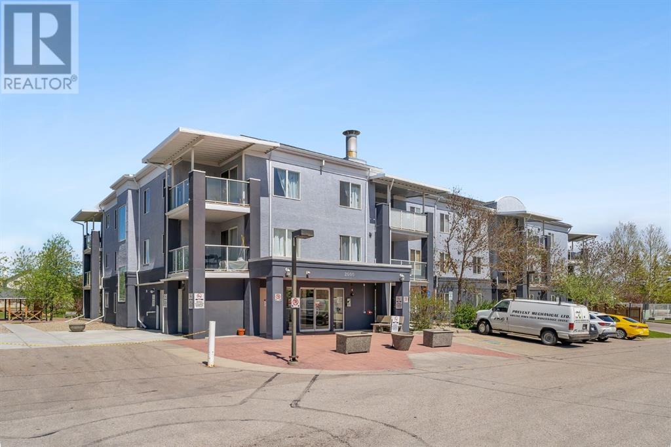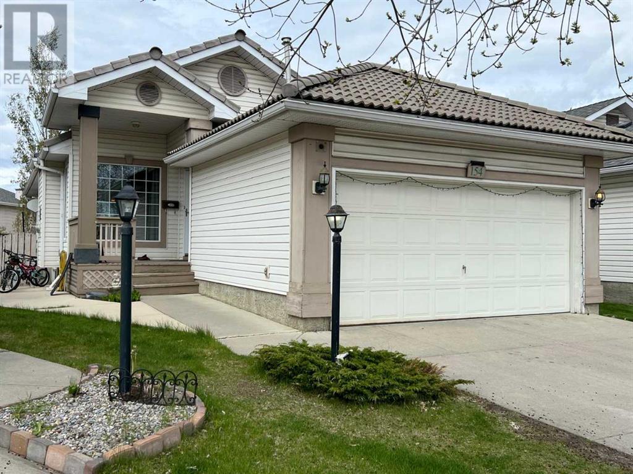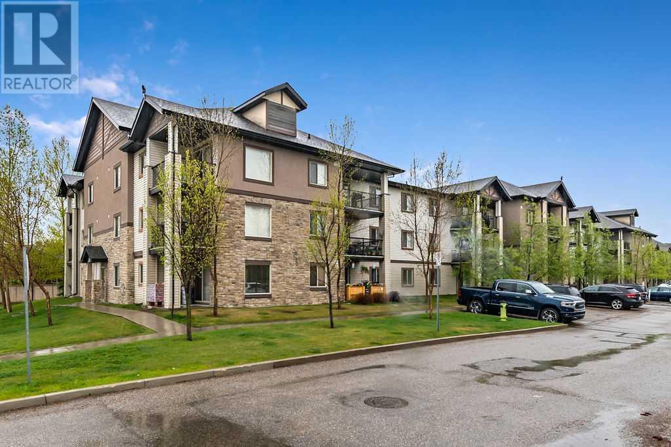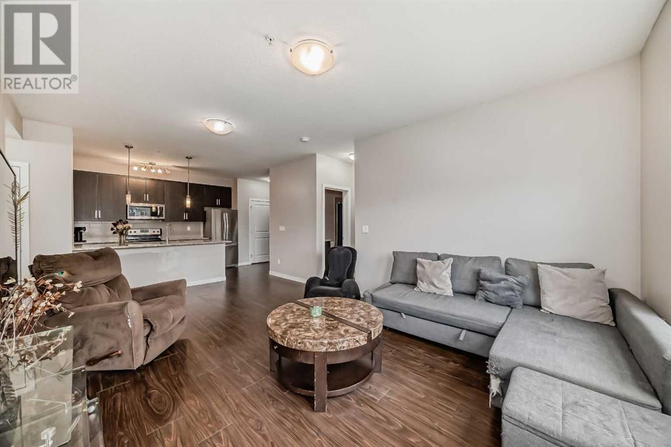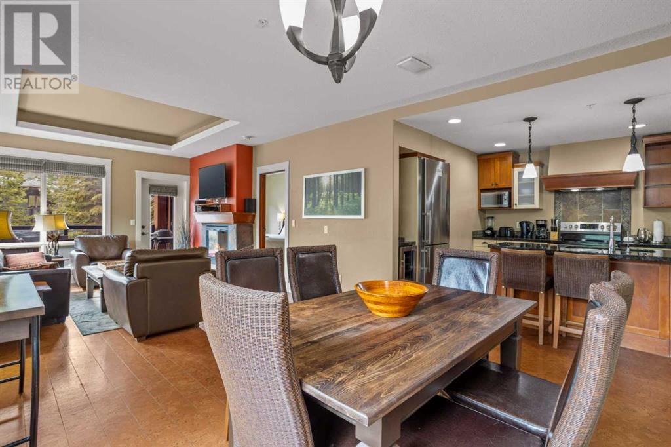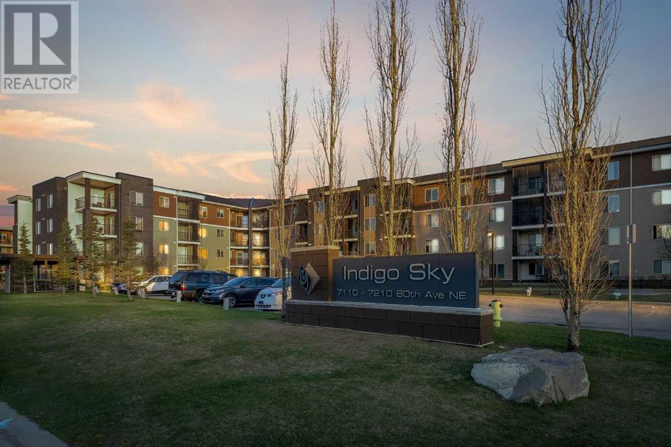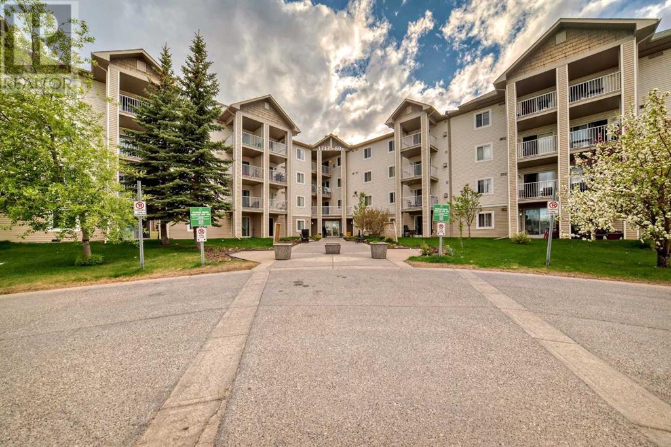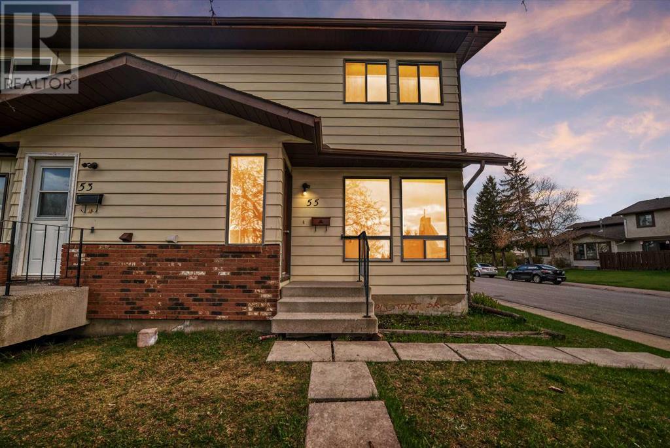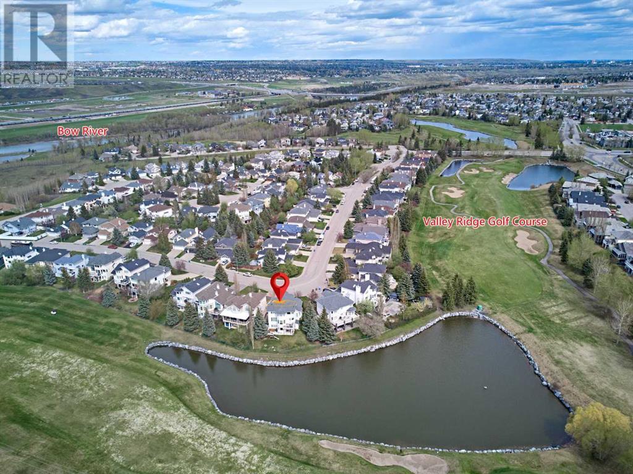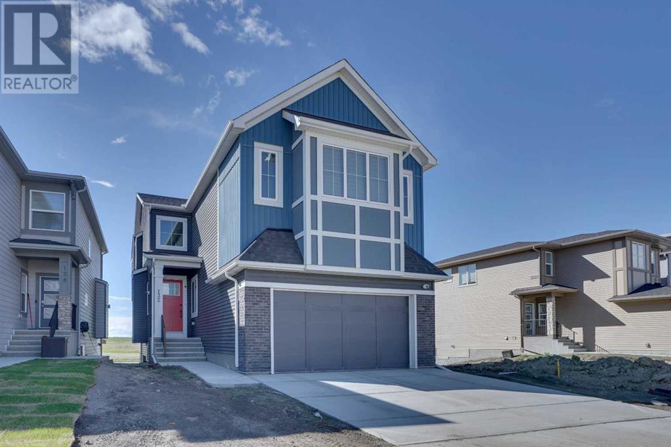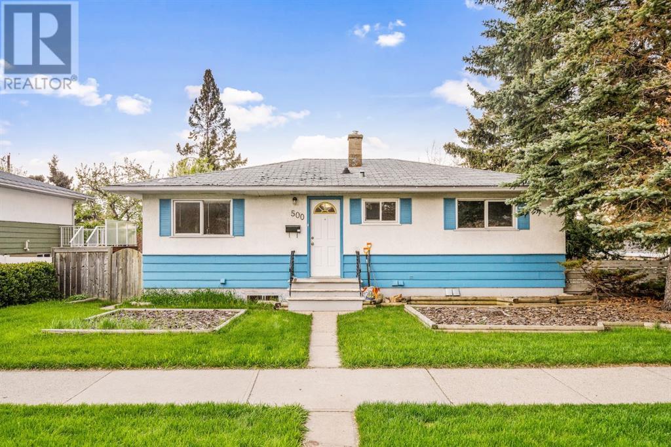SEARCH & VIEW LISTINGS
LOADING
206 Riviera View
Cochrane, Alberta
Welcome to your dream home in the prestigious Riviera neighbourhood! This stunning property boasts luxurious features and thoughtful design elements throughout, offering the epitome of modern living. As you step inside, you're greeted by the grandeur of an open-to-below layout, creating an impressive sense of space and light. Gorgeous beams adorn the ceilings, adding character and charm to every corner of the home. With a peak-a-boo view of the river, you'll enjoy serene glimpses of nature from the comfort of your own living space. The main floor exudes elegance with its engineered hardwood floors, providing both beauty and durability. An office offers the perfect space for productivity, while a convenient half bathroom ensures comfort for guests. The mudroom showcases stylish feature walls, including wainscoting, adding a touch of sophistication to everyday routines. Plus, with a Nest alarm system, your peace of mind is always a priority. Prepare culinary delights in the gourmet kitchen, equipped with Frigidaire Professional appliances including a gas cooktop, and a sleek range hood. Entertain effortlessly in the basement's theatre room, complete with a wet bar and bar fridge, ideal for hosting movie nights or gatherings with friends. Ample storage and 8-foot ceilings ensure both functionality and comfort in this versatile space. Upstairs, a bonus room awaits, adorned with charming feature walls that add personality to the space. Bright west-facing kids' bedrooms feature shiplap accents and wainscoting in the guest bathroom, providing a cozy retreat for little ones. The master bedroom is a sanctuary of relaxation, boasting automatic blinds on tinted windows for privacy and comfort. Pamper yourself in the luxurious 5-piece master ensuite, featuring a soaker tub, tiled shower, and a walkthrough closet with a stylish barn door and attachments. Step outside to your private sanctuary in the beautiful west-facing backyard. A composite deck spans the back of the home, off ering ample space for outdoor dining and relaxation. A glass railing surrounds the deck, providing unobstructed views of the stunning surroundings. The pie-shaped backyard is a haven for outdoor enthusiasts, featuring a dog run, stone fire pit area with a gas line hookup, pergola, and lush trees spanning the back, creating a serene retreat for outdoor gatherings and leisurely afternoons. Don't miss your chance to experience luxury living at its finest in this Riviera gem. Schedule your showing today and make this your forever home! (id:42619)
2109, 2280 68 Street Ne
Calgary, Alberta
1 BED - 1 BATH | UNDERGROUND PARKING | STORAGE CAGE | GROUND FLOOR | 530+ SF | Introducing a true gem nestled in the heart of Monterey Park, one of Calgary's most sought-after communities. This stunning 1-bedroom condo, complete with a 4 piece 1 bathroom, redefines urban living. Experience the ultimate in convenience with in-unit laundry facilities, adding to the ease of everyday life.Step inside to discover a sophisticated interior boasting a sleek design and secure property which is ready to move-in. Sunlight streams effortlessly through the windows, illuminating the spacious layout and accentuating the sense of openness. Nice and open plan with Big Living room with patio doors to the Balcony, Open kitchen area with Dining, 1 Bedrooms on the main floor with full bathroom and In-suite Laundry Very Good building and maintained. Walking distance to shopping and other Amenities and close to Trans Canada Hyw and Stoney trail. 1 Titled Underground Parking with storage unit.Strategically situated in a vibrant, high-amenity area, residents enjoy access to an array of conveniences right at their doorstep. From trendy cafes and restaurants to boutique shops and recreational facilities, everything you need is just moments away.In addition to the clean interiors and prime location, enjoy the added convenience of a titled parking spot in the heated underground parkade, ensuring your vehicle stays protected year-round.Don't let this opportunity pass you by – indulge in the perfect blend of style and functionality by scheduling your viewing today. Experience the epitome of urban living in this meticulously renovated condo, where every detail has been thoughtfully designed to enhance your lifestyle.Electricity, Heat and water is included in the condo fee. Book a showing with your favourite Realtor! (id:42619)
154 Douglas Glen Close Se
Calgary, Alberta
GORGEOUS bungalow with developed basement that gives a total of 2032 sq ft of living space in WELL SOUGHT AFTER Douglas Glen with Easy access to Deerfoot Trail, shopping, golf and river pathways. This property is well located in a QUIET CUL-DE-SAC with WEST facing back yard & DOUBLE ATTACHED HEATED GARAGE! This functional floor plan has a welcoming foyer with storage closet + laundry/mud room, OPEN CONCEPT living rm with 2 large windows, FIREPLACE with TILE surround, and a spacious dining room. The Spacious kitchen includes a Eating Nook, WHITE cabinetry, GRANITE ISLAND and counters, CORNER PANTRY, door to the GREAT BACK DECK where you can sit and enjoy coffee or BBQ at your private yard! 2 BEDROOMS on main : Master Suite w/BRIGHT BAY WINDOW + WALK-IN CLOSET, 4pc. Bath with quartz counter.Basement developed with a huge family room, 2 good size bedrooms, 4pc bath. Spacious storage area too.Backyard is fenced and storage shed is included.Easy commute to Shopping Malls, Anderson LRT. Quarry Park & River pathways! Book your private viewings now! Almost forgot to mention, there's a TILED roof too! Great Curb Appeal!. (id:42619)
5112, 16969 24 Street Sw
Calgary, Alberta
The original owner of this pretty unit has gently lived in this home since 2009. There have been many updates during this time, including flooring, appliances and washer & dryer. You will love the location of this unit on the main floor backing greenspace. There is a large patio to enjoy the sunny south view. As you enter you will appreciate how clean, tidy and how spacious this home is. The kitchen updates include the glass subway tile backsplash and stainless appliances. This area opens up to the dining room where you will find a generous space for entertaining with just the perfect amount of bling on the chandelier. The living room has a sliding garden door and is large enough to handle your big screen TV. A full size washer and dryer are housed in their own laundry room and there is extra room in here for storage. Make your way around the corner to your bedrooms and 4 piece bathroom. This is a pet friendly building (with board approval) and there is no better floor location if you have a pet. If you are trying to get into the Calgary market this is an incredible place to start. All you need to do is move in and enjoy the walkability of this property to grocery stores, restaurants and unique shops. (id:42619)
202, 200 Cranfield Common Se
Calgary, Alberta
Welcome to this thoughtfully designed 2 bedroom, 2 bath condo located in the beautiful area of Cranston. As you enter, you are greeted by a spacious open concept living area with laminate flooring and large windows that flood the space with natural light. The kitchen is perfect for entertaining, featuring granite countertops, modern cabinetry that extends all the way to the ceiling, a pantry for additional storage and stainless steel appliances. The primary bedroom is everything you could want, with a walk-in closet and 4 pce ensuite. The second bedroom is perfect for guests or a home office, and a second 4 pce bathroom for added convenience. The condo also boasts ample storage space throughout, including a laundry room with stackable washer/dryer. Step outside onto the private balcony overlooking the park and enjoy a cup of coffee or a beverage at the end of the day. Completing this unit is a separate storage locker and assigned parking stall right outside the front door. Cranston is a community known for its family-friendly atmosphere and strong sense of community. Cranston offers a wide range of amenities and recreational opportunities for residents of all ages. The community is home to numerous parks, walking paths and just minutes from Fish Creek Park. Condo is conveniently located to schools and boasts a variety of shopping. The location and home are a wonderful place to call home. (id:42619)
107bf, 187 Kananaskis Way
Canmore, Alberta
8 WEEKS OF OWNERSHIP in this luxurious corner suite that comes fully furnished and well appointed; stainless steel appliances, imported cork floors, wine fridge, 2 fireplaces and wrapped in windows. Great layout with bedrooms on opposite corners. Enjoy the mountain view and evening sun on your west facing patio. Building extras include a theatre, pool/hot tub area and secure underground parking. An easy walk downtown and a convenient market/deli is located right in the building. If your scheduled week doesn't work simply keep it in the rental pool to offset your operating costs, or trade your weeks in to travel abroad through the optional Interval program. The optimal mountain escape and home away from home. (id:42619)
121, 7210 80 Avenue Ne
Calgary, Alberta
***Perfect property for First Time Home Buyers, Young Professionals, Couples or even Real Estate Investors. Available for immediate possession!! ***Welcome to dream home. We are thrilled to present this stunning, 2-bedroom and 2 full bath condo, situated in a building close to a bustling commercial plaza, delightful restaurants, Tim Hortons and easy access to public transit. Step into Freshly painted, new floor and well-kept cleaned home—a magnificent ground-floor unit nestled in the heart of Saddle ridge! Upon arrival, you will be greeted by the bright and spacious atmosphere created by the abundance of natural light streaming through the expansive windows. The master bedroom includes a walk-in closet, 4pc ensuite adding a touch of luxury to your daily routine. Meanwhile, the secondary bedroom offers ample space with its sizable closet. Included with the unit 2 Parking spots, one is a titled underground heated parking, and other parking stall outside the building ensuring convenience and comfort, especially during the colder months. Beyond these comforts, the unit includes a large, covered balcony — the perfect setting for a joyful morning coffee or sunny BBQ gatherings with friends and family. Don't miss out on the opportunity to make this your new home. Contact us today for a viewing! (id:42619)
209, 1717 60 Street Se
Calgary, Alberta
Stunning Updated Condo:Welcome to your beautifully updated condo, featuring brand-new flooring, fresh paint, stylish new light fixtures, and gleaming stainless steel appliances. The spacious primary bedroom offers a tranquil retreat, while the large den is perfect for a cozy TV room or a productive home office.The elegant 4-piece bathroom includes a luxurious tub/shower combination, and the convenience of in-suite laundry is enhanced by a stacked washer and dryer. The modern, open-concept kitchen seamlessly integrates with the living room and boasts a versatile movable island, allowing you to customize your storage needs.Step out onto the expansive West-facing balcony, the perfect spot for enjoying sunny evening coffee. The balcony also features a gas hookup, ideal for BBQ enthusiasts.This secure building offers ample visitor parking and is just a short drive to downtown. Enjoy proximity to schools and beautiful parks, including Elliston Park and Lake, right across the street from the complex. Additionally, a conveniently located bus stop is just outside the complex, ensuring easy transportation.Experience the perfect blend of comfort, style, and convenience in this stunning updated condo! (id:42619)
55 Templemont Drive Ne
Calgary, Alberta
Welcome to recently renovated home in the community of Temple! The combination of 5 bedrooms, 2 full baths and 2 half baths including a master with its own 2pc ensuite, plus a fully developed basement, offers plenty of space for a family or for hosting guests. The wood-burning fireplace in the living room adds warmth and ambiance, and the LVP flooring throughout the main and second floors is not only stylish but also durable. The oversized double detached heated garage is a great bonus, especially for those cold winter months. And the location within walking distance to transit, schools, and shopping makes it convenient for everyday living. It seems like a wonderful opportunity for anyone looking for a cozy and convenient place to call home. Call to view before it's gone!. Can be purchased together with 53 Templemont Drive. (id:42619)
107 Valley Ridge Green Nw
Calgary, Alberta
Super Location! Super Location! Super Location!Walkout stunning home BACKING ONTO THE POND OF THE 12th FAIRWAY of the VALLEY RIDGE GOLF CLUB!Welcome to this Fully developed upgrading beautiful walkout family home in desired community- Valley RidgeSignificant Newly renovated includes One new hot water tank install (2024), All Triple Windows replaced (2023), Front door replaced (2023), Balcony door replaced (2023), New backyard concrete patio and shed (2021), Balcony replaced (2020), two new Air Conditioning installed (2017), New basement flooring replacement (2016), One hot water tank replaced (2016), all of the poly B piping was removed and replaced (2016). Do not miss this remarkable home. Hardwood floors throughout most of the main floor, both staircases, and master bedroom. Newly laminate wood flooring throughout most of the walk-out basement. Two new high efficiency furnaces with power humidifiers. Main floor the high ceilings with natural light throughout the living room and formal dining room. Updated kitchen granite counter tops, a down draft cook top and stainless steel appliances. Breakfirst nook with great view with the pond on the golf area. Upper floor features a spacious master with French door, and has a sitting/dressing area, walk-in closet and 5 piece ensuite with jetted tub. Another two good size bedrooms sharing the 4 pc bathroom. Walk out basement developed with a huge recreation/games room with gas fireplace, another 4 pc bedroom, a workshop and storage area. Enjoying your backyard is a pleasure; featuring a new patio area with a shed. Spectacular golf course views all surrounded by mature trees for privacy. Potential to have a walk out legal suite! Come to the Open Houses Saturday and Sunday from 2:00-4:00 pm May 18th and 19th at 107 Valley Ridge Green NW. (id:42619)
132 Belvedere Drive Se
Calgary, Alberta
2749SqFt | 4-Bedrooms | 3-Bathrooms | Open Floor Plan | Custom Finishings | 9' Ceilings | Upper Level Bonus Room | Vaulted Ceilings | Walk-out Basement | Double Attached Garage. This flawless masterpiece has been created with perfection and exceptional craftsmanship. This walk-out 2-storey is a perfect blend of luxury and functionality featuring a wide range of upgrades such as maple railings with black spindles on the stairs, 9' ceilings on all 3 levels, motorized blinds, custom light fixtures, black plumbing fixtures, floating vanities, California closet built-ins, custom cabinet handles, 45+ pot lights, feature wall with custom design, Lux doors and windows (exterior), 8' tall interior and exterior doors on the main, central vacuum, central AC, Zone heating system and Google thermostat. Double attached garage comes with a heater and side mount garage opener. Perfectly laid out main floor has a bedroom with a closet, a 4pc bathroom and a walk-through pantry attached to both the kitchen and the mudroom to the garage. Durable wider plank vinyl flooring runs throughout the main floor while 60oz two-tone carpet covers upstairs. Stylish kitchen is embellished with quartz counter tops, quartz back splash, gas stove, custom oversized island, 2-tone cabinets and custom wood work on pantry door and wall. The living room boasts a 100" wide electric fireplace and built-ins above it. Enjoy outdoor entertaining on this maintenance-free vinyl deck surrounded by glass railing and frosted privacy glass on both sides. The upper level features 3 bedrooms, two full bathrooms, a bonus room & a laundry room. The master retreat showcases a luxurious 5pc ensuite with dual vanities, custom shower with 10mm glass, freestanding tub with standing gold-coloured faucet. This level further has an open and spacious bonus room that features beamed vaulted ceilings with black and gold design in the background. Two additional bedrooms with walk-in closets, a 4pc bathroom and laundry room complete this level. The walk-out basement is unspoiled but has oversized windows, 9' ceilings and rough-in done for a 4pc bathroom. Hurry and book a showing to fall in love with your new home!.Walk to East Hill Shopping centre with Wal-Mart,Costco,Dollarama,Stapples,Major Banks and restaurants,very easy access to stoney trail. (id:42619)
500 Northmount Drive Nw
Calgary, Alberta
Welcome to your new home or investment property in the highly sought-after transitional community of Highwood! This delightful bungalow offers over 1700 sqft of total living space, featuring a grandfathered legal suite in the basement, and is situated on a large 60 x 100 lot, making it perfect for investors or those looking to redevelop.The main floor boasts an open concept design, ideal for modern living and entertaining. It includes two bedrooms that share a 4-piece bathroom. Large glass patio doors on the main floor allow for plenty of natural light, creating a warm and inviting atmosphere. The kitchen is functional with plenty of storage and counter space, making meal preparation a breeze.The basement suite, with a side entrance for added privacy and convenience, includes one generous bedroom, a full 4-piece bathroom, a practical kitchen, and a cozy living area, perfect for tenants or extended family. Shared laundry facilities provide ease of use for both levels of the home.Outside, you’ll find a great-sized yard, perfect for gardening, outdoor activities, or future expansion. The oversized double detached garage offers ample storage and parking space.Situated in a family-friendly neighbourhood with many schools, community recreation venues, and places of worship, this property is close to shopping, ensuring all your grocery and key services needs are met. It also offers quick access to downtown, major roads, University of Calgary, and SAIT and the location provides an easy commute and access to urban amenities.This property is a fantastic opportunity for investors looking for rental income or developers seeking a prime location for redevelopment. Don’t miss out on this rare find in Highwood! Contact us today to schedule a viewing and explore the potential of this exceptional property. (id:42619)

