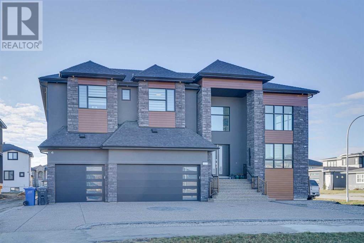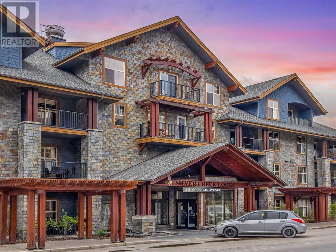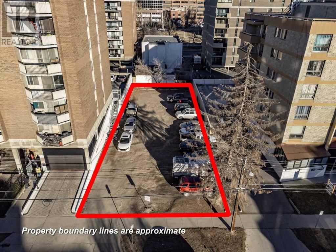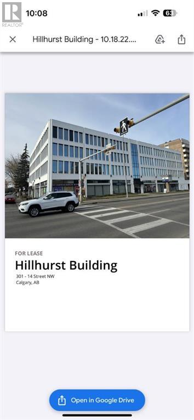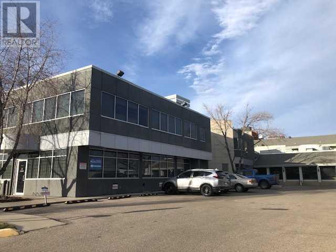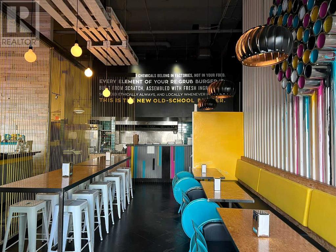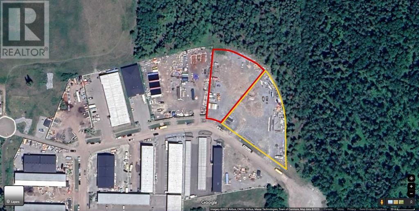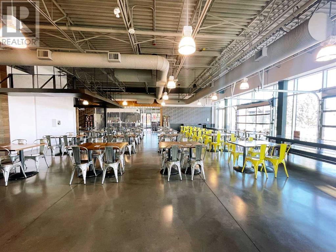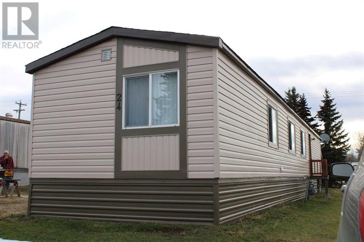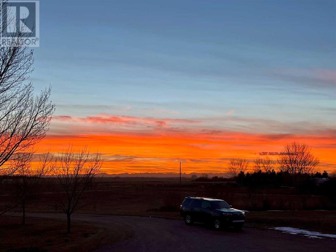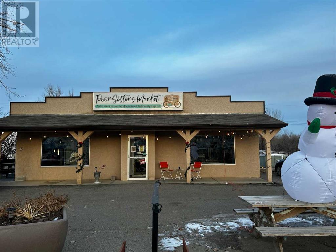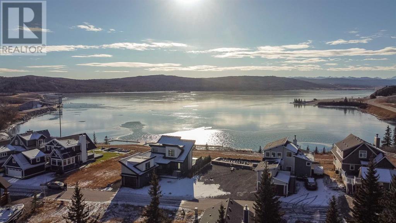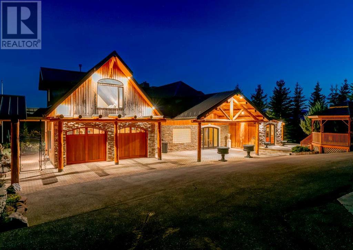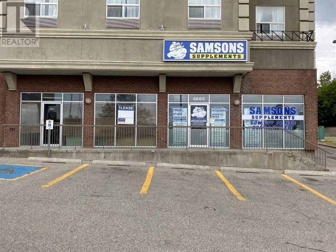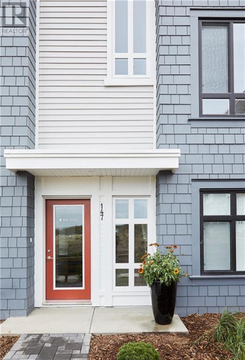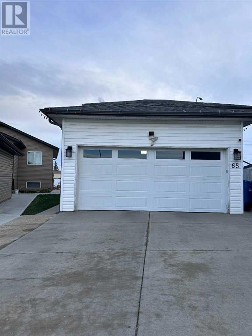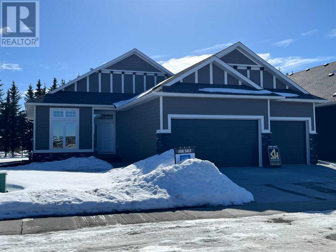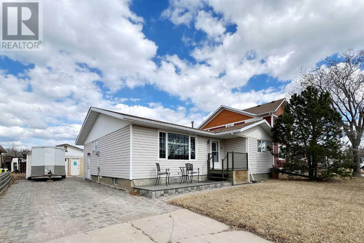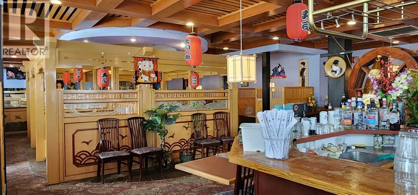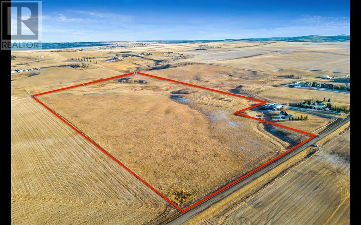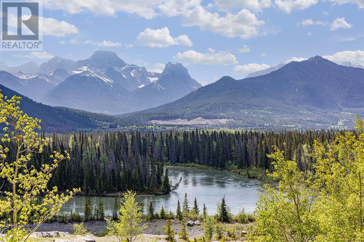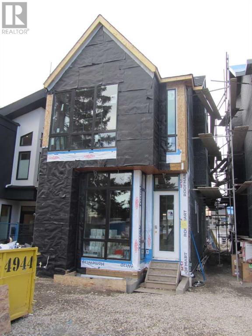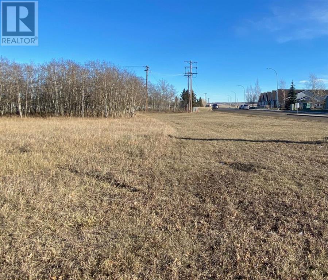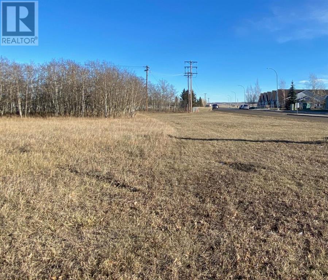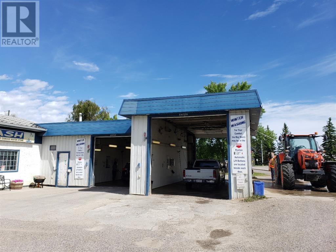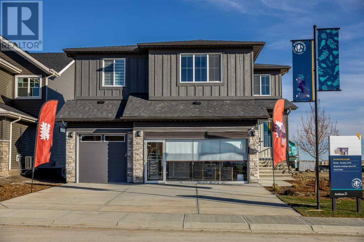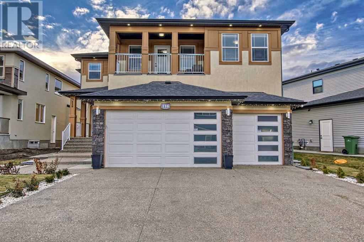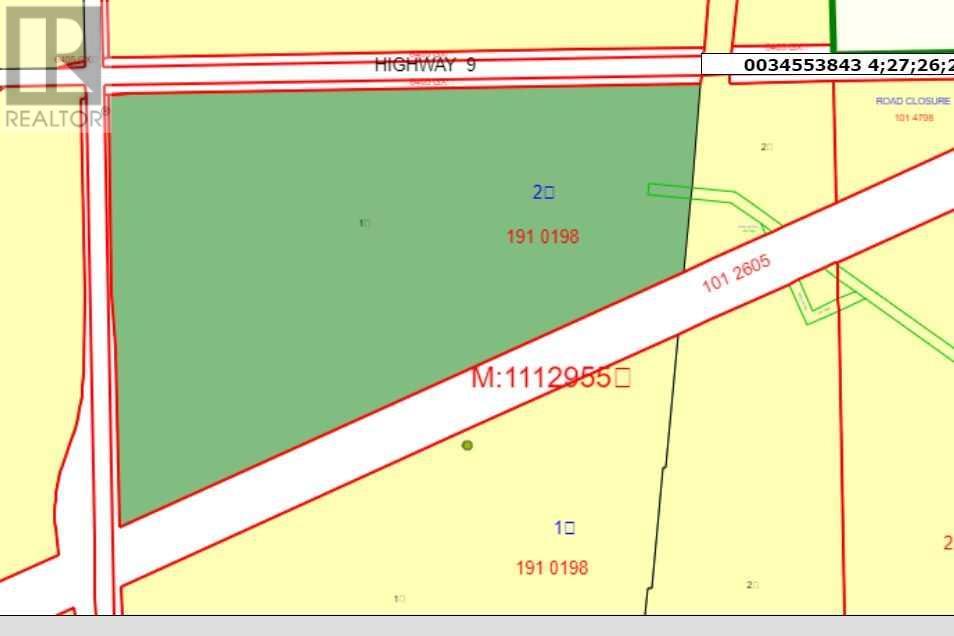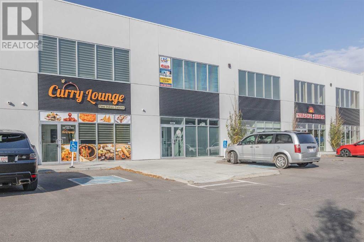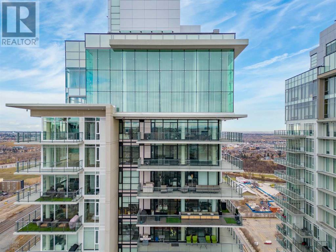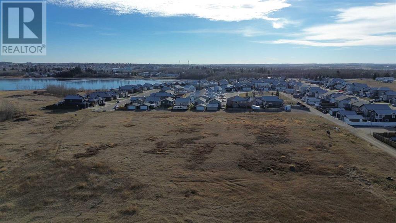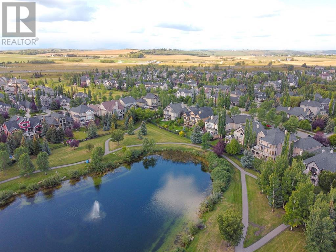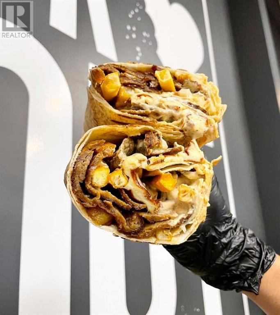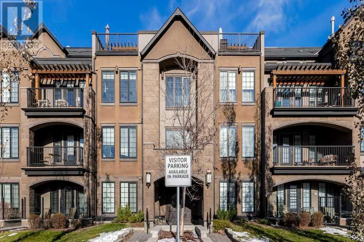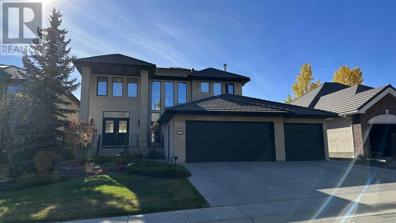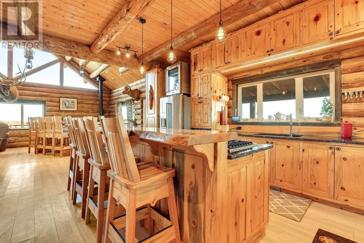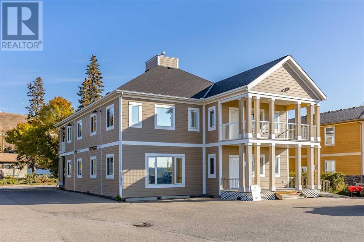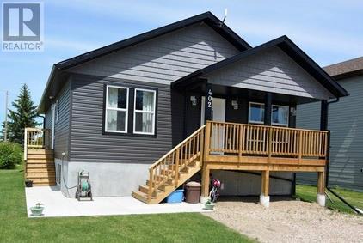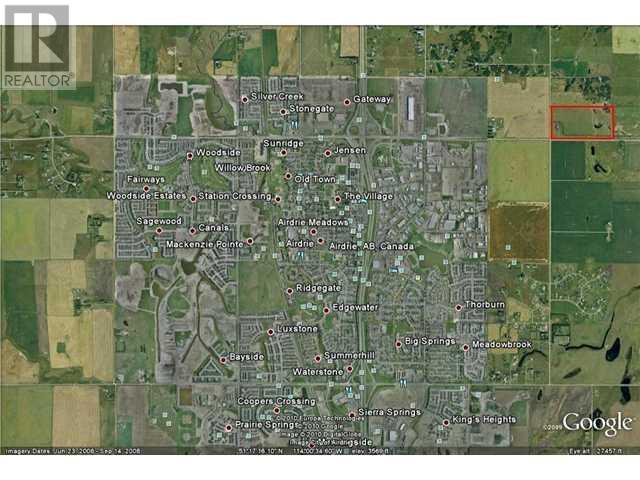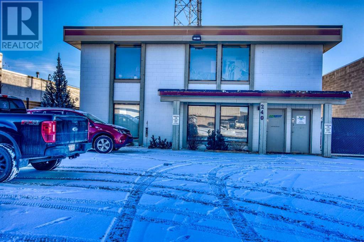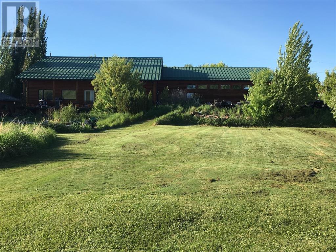SEARCH & VIEW LISTINGS
LOADING
319 Grange Lane
Rural Rocky View County, Alberta
**WATCH VIDEO**PRICE REDUCED** This is stunning custom-built-home in the community of Cambridge Park. Only 9 minutes East on high way 1.Boasting with modern elegant design with 5+3 bedrooms,6.5 bathrooms,2 story home 3863 above grade and 1600 sq. ft developed in the basement with 3 bedrooms walk-up basement suite[illegal] with separate entrance and laundry. This house is loaded with upgrades. Too many to mention, you have to see it and believe it. like in floor heating, chandelier hanging in 20' ceiling in front living room. Main floor 10' open floor plan. incredible light fixtures, oversize Centre island with barstool seating. Spice-kitchen..Family room with electric fire place. Situated on a corner lot. (id:42619)
223 Rot A, 1818 Mountain Avenue
Canmore, Alberta
The perfect fractional ownership condo in Silver Creek Lodge offering you 12 weeks a year of usage. Your mountain getaway awaits you! This 1 bedroom suite offers the ability to generate income when not being used for your own vacations. The short term rental pool management offers a hassle free rental experience for your unit when you aren't using it to help cover the costs of condo ownership! Embrace Mountain Living in Your 1 Bed, 1 Bath Oasis at Silver Creek Lodge. Discover the serenity of Canmore, Alberta, through the inviting doors of Silver Creek Lodge. This exclusive 1 bed, 1 bath unit, situated on the second floor, seamlessly blends contemporary design with the awe-inspiring natural beauty of the Rocky Mountains. Positioned on the second floor, this unit offers panoramic views of the majestic Rocky Mountains, creating a serene and elevated living experience. The one-bedroom layout is thoughtfully designed to provide an intimate and welcoming atmosphere. The living area, filled with natural light, is ideal for relaxation and socializing.The kitchen is a practical haven, featuring modern appliances, ample counter space, and sleek cabinetry. It is designed to cater to your culinary needs, whether it's a quick breakfast or a dinner with friends. Indulge in the spa-like bathroom featuring elegant fixtures and a deep soaking tub, creating a retreat for relaxation after a day of outdoor adventures.Spacious Laundry Room: A standout feature of this unit is the extra-large laundry room, offering practicality and convenience. Enjoy the freedom of a extra space to put your skis and mountain bike while you're visiting. Step onto your private balcony to breathe in the crisp mountain air and take in the expansive views. This outdoor space enhances the overall experience of mountain living.Silver Creek Lodge provides a range of amenities, including a fitness center, spa, 2 hot tubs, on-site restaurant and beautiful lobby, adding to the overall appeal of the community.Be yond the lodge, Canmore's town center beckons with local shops, dining options, and cultural and recreational offerings. Total monthly fees of $346.45 includes everything from internet - condo fee - Property tax. Call your associate for more information today! Price includes GST - Call your accountant to find out how to defer that payment. Sale price without GST is $95,000.00 (id:42619)
334 14 Avenue Sw
Calgary, Alberta
Attention developers; This level site in the Beltline is perfect for development into an apartment building or commercial on the main and then apartments above. Surrounded by residential buildings and demolition already completed. Used as a parking lot and generating income while you get your development permit. (id:42619)
301 14 Street E
Calgary, Alberta
Centrally located West Hillhurst office space available. Landlord will build to suit. Elevator building with city views. Ample customer surface parking. Secured underground parking for $225 per month. Easy commute located in great neighbourhood. Size from 1000-3500 sq ft. Move in ready options available. Please contact for tours. $8 per sqft (id:42619)
203, 5917 1a Street Sw
Calgary, Alberta
1317 sq ft very cozy and well maintained condo commercial unit ideal for many uses. Currently used as a yoga studio by the owner, with 3 separate rooms each one with washbasins used for therapeutic massages, chiropractic and acupuncture. Zoning C-COR 3, allows great variety of uses such as health/beauty/instructional/place of worship/office....Front features a reception area and seating area. The unit comes with 2 assigned parking spaces included in the price, there is also visitor parking in the building. Monthly condo fee is $1,555 and includes electricity, heating, gas, A/C, water, maintenance. Close proximity to LRT train station, Chinook Mall and Macleod Trail. (id:42619)
123 Any Street
Calgary, Alberta
Are you passionate about burgers and ready to take the helm of a successful burger joint? Look no further! An exciting opportunity to acquire a well-established burger restaurant that has become a local favorite for its mouthwatering creations and inviting atmosphere. Situated in a high-traffic Deerfoot City area with excellent visibility, the restaurant enjoys a prime location that attracts both locals and visitors alike. The vibrant surroundings contribute to the lively atmosphere that patrons love. Turnkey operation and is fully equipped and ready for seamless transition to new ownership. From well-maintained commercial kitchen to a stylish dining area, everything is in place for the next owner to continue our success. Benefit from an established brand that stands for quality, innovation, and a passion for delicious burgers. With a loyal customer base and a solid reputation, this restaurant has consistently delivered exceptional dining experiences. Annual sales of $400K. Two locations for sale and can be purchased together or separately. Brand could be changed or continue to use. Financial details, including revenue, expenses, and profit margins, can be provided to serious inquiries upon request and signing NDA. (id:42619)
29 Limestone Valley Road
Dead Man's Flats, Alberta
One of the last two remaining pieces of Industrial land in Deadman's Flats. This flat 0.9 acres of land has plans and a development permit in place for a large duplex Industrial Bay if you looking to develop immediately or, design your own building to suit your needs. Options are endless with the permitted uses including manufacturing, processing, servicing, warehousing, distribution and storage. (id:42619)
901 64 Avenue
Calgary, Alberta
Are you passionate about burgers and ready to take the helm of a successful burger joint? Look no further! An exciting opportunity to acquire a well-established burger restaurant that has become a local favorite for its mouthwatering creations and inviting atmosphere. Situated in a high-traffic Deerfoot City area with excellent visibility, the restaurant enjoys a prime location that attracts both locals and visitors alike. The vibrant surroundings contribute to the lively atmosphere that patrons love. Turnkey operation and is fully equipped and ready for seamless transition to new ownership. From well-maintained commercial kitchen to a stylish dining area, everything is in place for the next owner to continue our success. Benefit from an established brand that stands for quality, innovation, and a passion for delicious burgers. With a loyal customer base and a solid reputation, this restaurant has consistently delivered exceptional dining experiences. Annual sales of $600K. Two locations for sale and can be purchased together or separately. Brand could be changed or continue to use. Financial details, including revenue, expenses, and profit margins, can be provided to serious inquiries upon request and signing NDA. (id:42619)
24 Torrington Mobile Home Park
Torrington, Alberta
Move in ready, beautifully renovated mobile home on a rented lot in Torrington. Come have a look at this 2 bedroom, 2 bathroom home that has been completely renovated! Renovations include new siding, new shingles, new insulated skirting, new kitchen cabinets, both bathrooms have been redone, flooring, and new electrical panel and wiring. New plumbing was also installed including new water lines and sewer lines. Why rent when you can own. (id:42619)
225150 Range Road 272a
Rural Rocky View County, Alberta
27 Acres backing onto irrigation canal (water rights in place) with a residence and shop, all with gorgeous mountain views to the West! Flat parcel with road access and could have a revenue producing Hay Crop if desired, or an easy crop share with neighbors who run equipment. The property is located just East of Calgary via a paved highway, and only about 40 minutes to downtown. Such communities as Chestermere, Langdon and Indus are in very close proximity providing amenities, schools, and all necessities only minutes away. There is a residence on site. A raised bungalow measuring 1912 square feet sits perched with gorgeous mountain views to the West. The triple car garage has in-floor heat and has been converted into living area with 2 bedrooms, a recreation room, and a 3-piece bathroom. The upper level houses an additional 2 bedrooms, another full bathroom and an open concept living area, bright with natural light and views. A large shop (32 x 64 Sq Ft) with an overhead door, in slab heat, and bathroom facilities is a bonus. 5 green houses currently sit on the property (one at 25 x 40 feet, and four at 20x 100 feet, all with natural gas heating, ventilation and louver shutters). NOTE: The Seller is able to dismantle the greenhouses and remove them from the property and prefers to do so. This property was most recently used as a greenhouse operation, and G.S.T. is applicable on sale price. The property has a high flow well water, a secondary source of water from a dug out, as well as direct access to the irrigation canal (contract with the Western Irrigation District), and is serviced with electrical (100 AMP to house, and 200 AMP to shop), and a septic system. (id:42619)
32 2 Avenue S
Drumheller, Alberta
Local food market serving locals, campgrounds and tourists. FULLY RENOVATED last year. Lots of potential to expand the business. Huge empty lot to add more room to other businesses. Located on highway 10X in Rosedale, 7 min. drive to downtown Drumheller. (id:42619)
407 Cottageclub Grove
Rural Rocky View County, Alberta
COTTAGE CLUB at GHOST LAKE – THIS LAKE FRONT LOT IS BACKING ONTO GHOST LAKE WITH NO OTHER HOMES BLOCKING YOUR LAKE AND MOUNTAIN VIEWS - DREAM HOME TO BE BUILT ON A 5,793 SQUARE FOOT LOT (REGISTERED SIZE) - GATED COMMUNITY - QUICK DRIVE FROM CALGARY - AWESOME WEEKEND GET AWAY – YEAR ROUND LIVING - WHY DRIVE HOURS AND SPEND $100,000’s MORE - Bring your own builder OR use one of the builders on site OR buy the lot and build whenever you are ready. ONCE YOU HAVE PURCHASED the lot (even though you have not built your dream home yet) you have access and can use all the awesome Cottage Club amenities that are included with your condo fees (only $227/month). You will have unlimited access to the private sandy beach, lake swim area, private boat launch, fully equipped recreation center (with library, great hall/gymnasium, commercial kitchen, indoor swimming pool, change rooms, outdoor hot tub, weight room and more), outdoor pizza oven, play grounds, firepits, community garden, observatory, volleyball courts, tennis courts, pickle ball courts, green spaces, walking trails and much much more. Cottage Club is very close to Banff, Canmore, numerous Rocky Mountain ski resorts, golf resorts and hiking trails. 20 minutes to Cochrane's restaurants, stores and different amenities. Don't miss this reasonably priced lot at The Cottage Club at Ghost Lake! (id:42619)
2322 Highway 3
Lundbreck, Alberta
WELCOME TO WEE MOUNTAIN ESTATE! A ONCE IN A LIFE TIME OPPORTUNITY to own a SPECTACULAR LIFESTYLE ESTATE NESTLED on a HILLTOP in LUNDBRECK, ALBERTA. OVER 8886 sq ft of TOTAL DEVELOPED LIVING SPACE on 140.85 ACRES of PRIVATE LUSH LAND, that includes a MAIN HOUSE, a GUEST house, GARAGE parking for 8 (ENCLOSED) + PANORAMIC views from every angle. Enter through an EXQUISITE BRICK + IRON gate to where LUXURY meets HOME! As soon as you drive up the GATED PRIVATE driveway the story BEGINS. 7 Bedrooms TOTAL (POTENTIAL for MORE) stretching thru-out the MAIN house + GUEST house w/ENDLESS FEATURES casting over the entire property. MAIN house features a FORMAL TILED ENTRY LEADING into an OPEN CONCEPT style FLOOR plan like NO other. Extensive GREAT room where the VIEWS from EVERY angle last for days. ENTERTAIN in a FORMAL DINING SPACE set up for 18, multiple CONVERSATION areas + WRAP around DECK gives you PANORAMIC VIEWS from EAST to WEST. The CHEFS kitchen built w/HIGH END stainless steel APPLIANCES, STONE counters + two toned CABINETRY is sure to IMPRESS. An OWNER’s suite is tucked AWAY + will truly CAPTIVATE one w/a SKY view Jetted SOAKER tub w/MOUNTAINOUS views to take the stress of the day away as well with a SEPARATE ensuite + WALK IN closet. The 2nd LEVEL has 3 MORE LUXURIOUS bedrooms & a COZY den PERFECT for an OFFICE. The Lower level has a FULL BAR, BUILT-IN Wine rack, LOADS of SPACE for FAMILY + GUESTS to retreat. Did we mention a CUSTOM SAUNA. The 2 STOREY GUEST house w/its OWN oversized GARAGE FEATURES 2 more bedrooms, a formal dining space, a living room + a private office space. You COULDN’T build a PROPERTY like this. IDEAL for an AIR BNB or Bed & Breakfast, or TAKE an opportunity to HOST a CORPORATE RETREAT. COMMANDING VIEWS of PINCHER CREEK, Oldman River Dam, MOUNTAINS + a CAPTIVATING SKYLINE. Enjoy hiking, world-class fly fishing, golf, mountain biking, cross country skiing, downhill skiing at Powder Keg, Castle Mountain (30 mins) & Fernie (45 mins) and 10 m ins from Pincher Creek's full amenities. Book a showing today! (id:42619)
4607 Macleod Trail Sw
Calgary, Alberta
**Macleod Trail exposure and easy access** Welcome to this ground floor retail units with large windows and lots of parking stalls. Handicap access. 1,307 SF(4607-$19 PSF) or 1,600 SF(4606-$25 PSF) to choose from. Many retail business possibilities including, health services, medical / vet clinic, professional office, restaurant, quick serve food / beverage service, vehicle rental, etc. 5 – 10 year lease. (NO liquor store, pet store, child care and cannabis) Please do not approach location directly or bother staff at Comfort Inn, tours by appointment only. (id:42619)
#319, 857 Belmont Drive Sw
Calgary, Alberta
Welcome home! This is your opportunity to live at Goodwin by Anthem in the brand-new master planned community of Belmont. Your spacious open concept townhome comes complete with high end finishes, appliances and an attached double car garage. Inspired by west coast aesthetic, translated to contemporary prairie architecture the homes are bright, modern and approachable. Whether you are a family, young professional, downsizer or investor these homes bring forth value, craftsmanship and quality that you do not want to live without. Amenities include exclusive access to the Goodwin outdoor living space including picnic tables, a fire pit and dog run! Goodwin is surrounded by shopping, parks, recreation centers, schools and much more. NOTE: Unit 319 is a F Plan, 3 BR /2.5 Bath. This is pre sale home anticipated for completion mid 2024-mid 2025. Photos are of display suites. (id:42619)
65 Martinview Crescent
Calgary, Alberta
Discover your future residence! This magnificent Detached Home in Martindale community is worth seeing. Two storey home offers 1500 sq.ft of open living space . Main level has one bedroom, kitchen , living room, laundry and half bathroom. Upstairs has 3 bedrooms and 2 full bathrooms. Basement is fully finished with one bedroom and has its own laundry room. Separate entrance. New windows, doors , new roofs , floorings, new deck to relax and enjoy the beautiful sunshine. 2 car front garage with new door. All hardwood except washrooms and kitchen. Close to all amenities. Must see to believe it. (id:42619)
37 Viceroy Crescent
Olds, Alberta
WOW! What a house in a great location! Check out this brand new just completed home in the Vistas. This house is completely finished with 1774 sq. ft. on the main level and 1587 sq. ft in the lower level. On the main floor you walk into a beautiful entry which leads you to a good sized bedroom/office and a 4 piece bath. From there you enter a beautiful open modern kitchen which like the whole house has quartz counter tops including the massive island. This home has lots of cupboards all of which are maple. Walk through the pantry to arrive at the huge laundry room which has a sink and tons of cupboards with access to the three car heated garage. The bright open dining room has a door leading to the south facing large partially covered deck. Cozy up to the fireplace in the large living room. The big and bright master bedroom has large south facing windows that offer tons of natural light. It has a 5 piece ensuite and a good sized walk in closet. As you head downstairs you will enjoy the tall nine foot ceilings. There is a large wet bar for your entertaining needs, a good sized family room and three more bedrooms and a four piece bath. Talk about storage! The mechanical/storage room is 11'8 X 41'6. The basement has infloor heating to take the chills off those cold winter nights. The flooring in this home is luxury vinyl plank, ceramic tile and carpet. The front and back decks have composite decking and no maintenance railings. The large back deck is partially covered and has a natural gas hook up for your BBQing needs. The large triple garage measures 27'6 X 29'0 and has overhead gas heating. The front yard will be landscaped with grass and a tree, the backyard which backs on to a walking path and Imperial Estates, will be ready for your landscaping wishes. A beautiful home in a great location! (id:42619)
116 Rowan Street
Fort Mcmurray, Alberta
TONS OF PARKING WITH LONG DRIVEWAY & DOUBLE DETACHED HEATED GARAGE | BACKING ONTO UTILITY RIGHT-OF-WAY | IMMEDIATE POSSESSION AVAILABLE | FRESH PAINT THROUGHOUT | Welcome to 116 Rowan Street, located on a quiet street in the beautiful neighbourhood of Thickwood and close to two elementary schools, lots of amenities & the Birchwood Trails! On your way into this bungalow home, you will be greeted by a new lovely front porch built with sturdy and long-lasting Duradek decking to enjoy your morning coffee. Once inside, the main floor features a spacious and bright living room, kitchen, dining room with updated lighting, 3 bedrooms, and 1.5 bathrooms including an ENSUITE bathroom. The living room features a large window to allow for an abundance of natural light, and it opens up to the dining area which is next to the kitchen. The kitchen features another eating area, a new kitchen sink faucet, and access to the side entrance. The primary bedroom and the other 2 bedrooms are down the hall. The primary bedroom features a 2-piece ensuite bathroom! The main floor full bathroom features a tub/shower combo. In the basement, you will find a LARGE rec room (renovated to include a drop-down ceiling with pot lights), large bedroom with brand new IKEA closet system, full bathroom with tub/shower combo, large utility room with laundry, and a cold storage room. The backyard is partially fenced and backs onto a utility right-of-way. The backyard features a garden shed and a new beautiful, durable stone patio. The double HEATED (radiant heat) garage has a new insulated garage door. Freshly painted throughout! Furnace and air conditioner new in 2019. Hunter Douglas blinds throughout added ~3 years ago. All renovations have been meticulously done. Watch the 3D tour then book your showing today! (id:42619)
123 Northeast
Calgary, Alberta
Great location for this restaurant in the Ne surrounded my many retail , personal store and Grocery store . Many homes around the area,close to transit as well. Seats 80 featuring 2270sqft with commercial kitchen on site, good daily sales. Ideal for anyone to run. Act now before it gone.Please do not approach staff and business. All showings are to be with a Realtor (id:42619)
1002, 37 Street Sw
Calgary, Alberta
NICE GOOD SIZE RESTAURANT FOR SALE IN SW CALGARY , HIGHLY DESIRABLE AREA . Seats 128 featuring 3050 sqft with commerical kitchen on site,Catering to West gate, Rosscarrock,Glennbrook,Killarney, Glendale, Ruthland park,Glamorgan as well as bow trails cliental. Walkin and steady customer are found here , Attached to a Mall with some good Anchor tenants .Close to lots retails and personal shops , homes and apartment, aswell as to transit and C trail. Call now to see , all showings are to be with a realtor , please do not approach staff and business . thanks (id:42619)
320 15 Street Nw
Calgary, Alberta
Embark on the journey of refined living with this exquisite custom-built luxury 2-storey home, destined to grace a serene and picturesque tree-lined street in the coveted Hillhurst neighborhood. Anticipated to commence construction in early 2024, this architectural gem promises over 4500 sq. ft. of total development, featuring a spacious triple garage.The thoughtfully designed layout encompasses 5 bedrooms, strategically placed for optimal privacy and convenience – one in the basement, one on the main floor, and three on the upper level. With 5.5 bathrooms, including an impressive ensuite, comfort meets elegance at every turn. The fully finished walk-up basement is a versatile space, hosting a substantial recreation room, a second office, and a dedicated gym/exercise room, all enhanced by the luxurious touch of in-floor heating.Modern conveniences abound, with central air conditioning, on-demand hot water, and a triple garage for ultimate functionality. The prospective homeowner has ample time to infuse personal style into the home, as many finishing items are yet to be selected. Full plans are readily available for preview, offering a glimpse into the grandeur that awaits. (id:42619)
80 W Street W
Rural Foothills County, Alberta
THIS PARCEL IS LOCATED INTO THE INTERMUNICIPAL DEVELOPMENT PLAN BETWEEN THE CITY OF CALGARY AND THE FOOTHILLS COUNTY. THIS FABULOUS 74 ACRES IS within 10 minutes drive of Calgary which allows you to get away from the hustle and bustle of the big city without sacrificing any of its amenities. A TOTAL GEM WITHIN 5 MINUTES TO SPRUCE MEADOWS, ROCKY MOUNTAIN SHOW JUMPING AND SIROCCO GOLF COURSE. Currently pasture land with an active meandering creek on the EAST side, fed from an active water spring. Beautiful valley views and ROLLING HILLS, protected from the winds and noise. Fantastic opportunity to build your dream home. There are lots of great building sites to choose from. Don't miss out on this incredible opportunity to subdivide with Foothills county approval, or hold onto this land and invest in the future! The Purchase Price does not include GST. In the event that GST is payable and the Buyer is not a GST registrant, then the Buyer shall remit the applicable GST to the Seller’s lawyer on or before Completion Day. The future of this land has unlimited possibilities! (id:42619)
. Ne Qtr./18/24/09/5 Hwy 1a Highway
M.d. Of, Alberta
A “Ready-to-Build” Bow Valley waterfront acreage.Connected to Canmore in mere minutes, along the shores of Gap Lake, this singular property of meadows and forests is “Shovel Ready” for your Bow Valley dream. With many permits already in place for homesite, driveway access, septic, water and utilities, the ultimate goals of having a secluded home on a significant holding of land is much closer at hand. Open spaces, intimate groves of trees, mountains in all directions, as well as having Gap Lake and the Bow River clearly visible, this property offers a proposition not available anywhere else in the area; it is, simply put, the only residential land of its kind close enough to Canmore to be considered effectively a part of it, while simultaneously presenting an acreage holding that could never be duplicated within Canmore’s town limits. Within the MD of Bighorn, this property can be purchased by an out-of-country buyer. (id:42619)
7132 34 Avenue Nw
Calgary, Alberta
Enjoy luxurious living close to local amenities and beautiful outdoor spaces in BOWNESS! This stunning SOUTH-FACING DETACHED infill is located in a great community with over 2,540 square feet of total living space, including a SPACIOUS 1-BED LEGAL LOWER SUITE (subject to permits & approvals by the city)! With an amazing layout & premium finishes, you’ll discover a beautiful blend of both a stylish and functional lifestyle. This home features several upgrades, including 10-ft ceilings and engineered hardwood flooring on the main floor, and upper levels finished with lush carpet. A fully-developed basement w/ a secure entrance, Luxury Vinyl Plank flooring, quartz countertops, custom cabinetry w/ soft-close hardware, and designer tile backsplash finish off this appealing home. The main floor boasts large primary living spaces, including a bright front dining room, a large central kitchen with an oversized island w/ bar seating, ceiling-height custom cabinetry, and a built-in pantry. The large rear living room is finished w/ an inset gas fireplace w/ modern full-height surround, a TV feature wall, and expansive sliding patio doors overlooking the back patio – perfect for family gatherings! A rear mudroom hosts a bench and coat closet, with direct access to the double detached garage out back. The main floor is nicely finished w/ a luxurious powder room w/ modern vanity and designer lighting. Upstairs, you’re greeted with high ceilings leading you into the two secondary bedrooms w/ built-in closets, a spacious laundry room w/ tile floor, window, and laundry sink, and a main 4-pc bathroom w/ vanity w/ storage and a tub/shower combo w/ full-height tile surround. The primary suite features windows on two walls for tons of natural light, a high tray ceiling, and a large walk-in closet w/ built-in storage. The 5-pc ensuite shows off with tile floors, a glass shower w/ full-height tile, a free-standing tub, a modern vanity, dual under-mount sinks, and a separate water closet. The fully-developed basement suite (subject to permits and approvals by the city) enjoys private access through a secure side entrance, a generous-sized bedroom w/ walk-in closet, a contemporary 4-pc bath w/ modern tile and vanity, large windows, a large living area, and a full kitchen w/ full-height cabinetry, lower drawers, French door fridge, and electric range. Bowness is a stunning inner-city community with mature trees, is within walkable distance to Bow River and Shouldice Park, and provides easy access to downtown Calgary! You’re ideally located across from Our Lady of the Assumption School w/ lots of green space and a baseball diamond and kiddy-corner to the brand new Bow River Shopping Centre w/ a huge Superstore, a dog daycare, Wayback Burgers, Bowmont Animal Hospital, and more! WinSport is also moments away for tons of options for summer & winter fun, plus Paskapoo Slopes is within walking distance for the best in-town mountain biking and dog walking around! All you have to do is move in! (id:42619)
915 36 Street Nw
Calgary, Alberta
***Update: Interior is now finished, landscaping in progress. Full completion and possession available as soon as May 27th. Professional interior photos will be available May 20th*** Welcome to this stunning inner city 2-story offering quality workmanship and an open floor plan. Soaring 10 foot flat finish ceilings on main, plus 9 foot upstairs & basement. Upgraded engineered floor truss system eliminates all bulkhead ceilings in basement, resulting in a cleaner appearance. Home is entirely carpet-free for ease of cleaning. Beautiful white kitchen and dining area with plenty of cabinetry. Spacious family room with cozy gas fireplace and dual 8 foot glass sliding doors opening onto concrete patio. Three bedrooms up, all with walk-in closets. The master has beautiful vaults and a 5-piece ensuite with heated tiled floors. Relax and wind down in the luxurious built-in steam shower. Upper floor laundry comes with it's own faucet & sink, cabinetry, and counter space. The basement is fully developed with an additional bedroom, a 4-piece bath, and a large rec room. Basement concrete slab in-floor heating is fully installed for your comfort. Double detached garage is designed with a hidden loft offering generous storage to neatly hide away your belongings. Low maintenance landscaping, completed with wrap-around concrete walkway. Convenient and quiet location to call home, with easy access to parks, playgrounds and Westmount Charter School. A short walk to access the Bow River Pathway system. Conversion to a basement suite is optional subject to approval and permitting by the city. Contact your favourite realtor for available floor plans and details. (id:42619)
900-950 3 Street Sw
Diamond Valley, Alberta
DEVELOPERS ALERT!Fabulous development property in Diamond Valley with an excellent location for development of multi family and single family homes! A property of this size with this location is rare to find and offers substantial opportunity based on the location and amount of lots that can be allocated on the two properties. The two properties are located in a mixed residential and commercial district in Diamond Valley in close proximity to the hospital and a new proposed commercial strip mall. The two parcels of land total 5.21 Acres of land. Both properties are to be sold together (A2094537). A development plan has been completed on the properties to accommodate approximately 135 units, combining condominium apartments and villas. NOTE: THIS IS A CIVIL ENFORCEMENT SALE under Part 7 of the Civil Enforcement Act. (id:42619)
900-950 3 Street Sw
Diamond Valley, Alberta
DEVELOPERS ALERT! 1.1 ACRES IN TOWN OF DIAMOND VALLEYFabulous development property in Diamond Valley with an excellent location for development of multi family and single family homes! A property of this size with this location is rare to find and offers substantial opportunity based on the location and amount of lots that can be allocated on the two properties. There is two properties located in a mixed residential and commercial district in Diamond Valley in close proximity to the hospital and a new proposed commercial strip mall. The two parcels of land total 5.21 Acres of land. THESE PROPERTIES CAN BE SOLD SEPARATELY. THEY DO NOT NEED TO BE SOLD AS A PARCEL. If both properties were purchased, A development plan has been completed on the properties to accommodate approximately 135 units, combining condominium apartments and villas. NOTE: THIS IS A CIVIL ENFORCEMENT SALE under Part 7 of the Civil Enforcement Act. (id:42619)
65 Lakes Estates Circle
Strathmore, Alberta
Located on the west side of Strathmore this lake community is fast becoming the sought after area to raise your family! Nestled beside a man made lake with pathways and parks this Estates community boasts well appointed Estate homes on some of the largest lots you can find. With over 80% of the lots sold just 10 lots left, come envision your dream home today. Feel free to call for details on all lots including premium lake view lots. Other Lots Available please don't hesitate to inquirer. (id:42619)
4606 48 Street
Olds, Alberta
Location, Location, Location! Profitable business in the busy town. One owner operation with a staff, very busy and money making business. It has proven that this business is recession free, the sales is pretty good and the premises has been remodeled with newer equipment. This car wash has a total of 4 bays ( 3 coin operated wash bays/2 indoor bays along with one extra outside bigger truck wash facility/ outdoors). One bay is used as a detailing service bay. The three bays are mostly busy most of the times and detailing service is offered by the appointments only. The premises has gone a major renovations: such as newer doors, new pavements to the parking lot, new and total cleaned up detailing bay and much more. This business is absolutely easy to operate . This Car Wash was awarded as a recipient for The Albertan Reader's Choice Award 2023. It is located in a busy town which has many activities throughout the year. The property has gone lot's of renovation. The recent renovation and upgrades are: : New pavement within property , new paint in the bays and new commercial vacuum system outdoors and much more, This is a truly must see property ! (id:42619)
2256, 4310 104 Avenue Ne
Calgary, Alberta
Fully furnished 1000sqft office facing Metis Trail on the 2nd floor of one of the busiest plaza of Calgary NE. All lease improvements have already been done to the space including 4 built offices, staff kitchen, washroom and reception area. This is an excellent opportunity to start your business or to expand your business. The space comes equipped with cctv cameras in all offices which will be owned by the landlord. Don't wait to acquire this amazing space with high visibility. Call today to book your viewing! (id:42619)
8 Emerson Crescent
Okotoks, Alberta
Attention Investors! This is a Prominent Homes Show home that is available for Sale and a two year Leaseback with great rental income! Do not miss your opportunity to invest in this home with Prominent Homes renting it back for you and then available for possession in 2025! This 3340 square feet Stunning home with a 3-car garage, an executive kitchen with Two Islands, quartz countertops, and a walk-thru pantry. Busy households will love the huge back mudroom, front foyer, home office/flex space, powder room, and large Living room. Upstairs we find a primary bedroom with a spa-like ensuite and large walk-in closet, 3 additional bedrooms, 2 bathrooms, and upper laundry—an ideal home for growing families. Call to book your private viewing today! (id:42619)
116 Sandpiper Landing
Chestermere, Alberta
Welcome to 116 Sandpiper Landing! This beautiful and immaculate home offers a total of seven bedrooms and over 4000 sq ft of living space! With plenty of room for your family to enjoy, all rooms are a good size! There is a large formal living room, separate dining room and family room with a gorgeous feature wall fireplace! The kitchen is beautifully upgraded with QUARTZ countertops, upgraded Stainless Steel Appliances including a gas cook top, built in oven and built in microwave. There is also SPICE KITCHEN with a second stove, perfect for preparing family meals! On this spacious main floor, there is also a bedroom and three piece bath. The upper level boasts a large bonus room, convenient laundry and FOUR bedrooms, including two with their own ensuites! The primary bedroom is oversized and will fit all of your furniture and is complete with a stunning ensuite and walk in closet! The lower level features a separate entrance leading into the two bedroom illegal suite complete with its own kitchen. The property features a TRIPLE CAR GARAGE and CENTRAL AIR for the warm summer days! This is a beautiful home located in the family friendly City of Chestermere close to East Lake School, amenities and the lake! (id:42619)
Highway 9 Ne
Rural Rocky View County, Alberta
Definetly high profile, this property provides an outstanding opportunity to get a foothold in Aberta's burgeoning land-only market with a top quality piece of land. Properties of this quality are seldom available close to Calgary as buyers know. The land fronts onto Highway #9 and is completely surrounded and accessed by paved roads. Features include 51 acres of cultivated #2 soil that can be leased each year at the going lease rate of approximately $93.00 pa. It has a gas well income of $2200.00 per annum. A freshwater creek crosses the property from south to north. This land is gently rolling, it is pretty and it has all the attributes to accommodate a multitude of undertakings from farming to industrial, to purely a great investment. Call yout realtor today. (id:42619)
2138, 3730 108 Avenue Ne
Calgary, Alberta
It's A Great Location Close To Country Hill And 36Th St Ne. OFFICE with south-facing glass front floods this unit with natural sunlight and exposure. This Space Is Separately Leased Out To 3 Tenants. Great Cash Flow And Cap Rate. Great Investment Property For Investors. (id:42619)
4101, 1122 3 Street Se
Calgary, Alberta
Welcome to The Guardian, Calgary's prestigious and TALLEST residential tower. Be the first to have the unique opportunity to reside in this NEVER BEEN LIVED IN UNIT on the 41st floor. This luxurious 2 bed + den, 2.5 bath, 1545 sqft sub penthouse features 9’6” HIGH CEILINGS. Prepare to be mesmerized by the stunning unobstructed views of both the Calgary skyline and majestic mountains. The unit boasts thermal efficient floor to ceiling windows, allowing for spectacular views and an abundance of natural light to fill the space. The modern and sleek kitchen is a chef’s dream, equipped with integrated built-in luxury European appliances, perfect for cooking your meals. Indulge in the design of Armony Cucine cabinetry from Italy with sophisticated silent suppression closing system in the kitchen and both ensuites. The den provides a seamless blend of functionality and style, making it perfect for those who work remotely or desire the additional versatile space. Both ensuites include travertine tiles, a rain shower head, a fixed jet hand shower bar and a relaxing soaker tub to unwind within the comfort of your own home. The Guardian offers an impressive array of amenities to enhance your lifestyle. Stay active with access to the contemporary gym, yoga studio and workshop space for your creative projects, all located on the 6th floor. The social lounge on the 7th floor is another area to relax and entertain which also opens onto the outdoor terrace. Parking is a breeze with the option to own additional titled underground parking stalls, available for purchase at an alluring price. Convenience is at your fingertips, with ZCREW Café located on the main floor. Just steps away is the new community space with the sport courts, off-leash dog park and EV charging stations. This property offers access to plenty of entertainment options, restaurants, bike paths, and the iconic Stampede grounds. With the upcoming new event center in the vicinity, the possibilities for enjoyment are e ndless. Check out the VIRTUAL TOUR to envision the extraordinary lifestyle that could soon be yours. Book an appointment today to experience the glamour of this remarkable unit. (id:42619)
2856 Signal Hill Heights Sw
Calgary, Alberta
Welcome to one of Calgary's most coveted Neighborhood of Signal Hill!!!... The well preserved and looks new main floors hardwood is a gem. Wow! super family home on ridge lot overlooking the city with fully finished walk-out basement on large flat lot. Living room with vaulted ceilings open to upper hall and open stairs. Family room with brick fireplace, large oak kitchen with lots of counter space, formal dining room. 3 bedrooms upstairs, master with 5-pce ensuite with jetted tub and separate shower. Master and back of home with nice city view. Bright and sunny nook with patio doors to deck. Quiet dead end street. Close to parks and easy walking distance to Signal Hill Center Shopping area. Please show this first! to see is to believe! Price is not written in a stone! (id:42619)
6760 Cedar Way
Innisfail, Alberta
34-unit Townhouse or Attached Single Family home lots ready to develop out on 3.4 acres in Hazelwood Estates, Innisfail AB. Hazelwood Estates is the Premier Community in Innisfail that is an integral part of Innisfail's North Area Structure Plan (NASP) that town council is focused on growing. There is Strong Demand for entry level homes in Innisfail as net migration to Alberta is high and will continue on this path in the foreseeable future. This parcel provides a Lucrative Opportunity to any small, medium or larger developer that is ready take advantage of it and be part of a Great Community that’s just 20 minutes from Red Deer and 60 minutes to Calgary. Innisfail is poised to be a Big Part of Alberta's Expanding Future – Be a Part of IT! (id:42619)
1221 17a Street Nw
Calgary, Alberta
Experience the rare chance to own a property featuring 108 feet of frontage, 184 feet deep on one side and 142 on the other. This property is available for sale for the first time in over half a century. Revel in breathtaking downtown views from the heart of Hounsfield Heights. Seize the lifetime opportunity – construct your dream home or explore the potential to build multiple residences by applying to the city. Perched proudly on a hill, this lot features a beautiful 4-bedroom home with a front veranda. The formal main floor includes a classic den, while the living and dining rooms showcase beautiful hardwood floors. The kitchen, complemented by an eating nook, adds to the charm. Upstairs, discover four bedrooms, with built-in desks in the kids' rooms and an intriguing touch of vaulted ceilings in the primary bedroom. The full basement houses a laundry area and ample storage space. Take advantage of this exclusive opportunity to own a piece of history in a prime location. (id:42619)
72 Heritage Lake Boulevard
Heritage Pointe, Alberta
Welcome to 72 Heritage Lake Blvd, a masterpiece nestled within the prestigious enclave of homes surrounding the Lake at Heritage Pointe. This estate backs unto the serene upper lake and promises to leave a lasting impression. The property is a work of art that showcases architectural brilliance; with exemplary millwork, lavish finishes and a design so exceptional, it simply transcends time and trends, a true classic! This former show home was built by the award-winning Albi and is designed for someone with an eye for detail. The estate is a walkout bungalow, crowned with a loft, with over 4500 sqft of developed living quarters, on an impressive .30 acres. As you pull into the expansive driveway, you will love the grandiose stone accents and charming south west facing veranda, leading to your white oak front door. The foyer is picturesque with walnut floors accentuated with travertine inlays and a grand staircase positioned as a central and iconic feature of this ‘Castlewood’ floorplan. Look up and you’ll see this space is thoughtfully illuminated by Restoration Hardware’s Gold Leaf Chandelier, complimented by its matching sconces. Ascend the stairs and discover a loft that boasts vaulted ceilings and breathtaking lake views. The great room with its coffered ceilings showcases a double-sided fireplace that bridges your family room and regal dining room. Expansive floor to ceiling windows offer sweeping panoramas of the upper lake. The gourmet kitchen is ensconced on one end of the residence, and its notable design includes an extraordinary 12-foot barrel ceiling! This culinary retreat is framed with two walls of cherry cabinetry and a marble island that has a contrasting cream hue. The highest-class appliances are showcased alongside the granite counters. Adjacent, an informal dining alcove offers more shimmering vistas. The expansive outdoor terrace blends indoor and outdoor living, with four access points from the residence. Down the hall is your primary suite, a s anctuary of tranquility. It’s complimented by a 5-piece spa with luxurious stone details, a soaker tub, dual cabinetry beneath transom windows and an extravagant glass shower. The spa leads into a dressing room adorned with built ins. Descend to the lower level to a walkout of the highest calibre! Here you’ll find two generous bedrooms, an office-nook and a family room that transitions into a sophisticated bar fitted with granite counters and a wine room. The walkout is enhanced with in-slab heating, an impressive laundry room, 4-piece bath and a mudroom thoughtfully designed with direct access to the heated, triple car garage. From your walkout, step outside and fall in love with the manicured lawns, covered patio and the sound of the fountain just steps away! The entire residence has integrated Bose speakers ensuring an auditory experience par excellence. This estate backs directly unto the upper lake which is connected to the main lake and is waiting for a connoisseur of fine living to call it home! (id:42619)
3301 50 Avenue
Red Deer, Alberta
Strategically located on the main thoroughfare, minutes away from the newly renovated Red Deer resort & casino event center holding 2500 people, this fast casual and takeout restaurant in central Red Deer is guaranteed steady traffic. The total monthly rent is $3044 excluding the utilities and the GST. It is not franchised and is showing amazing growth year over year. It comes with a well-trained staff of 6 to 8 part-time and full-time. The menu can be changed as needed. Open 7 days a week. Presence on Instagram and Facebook with over 6300 followers. (id:42619)
308, 3320 3 Avenue Nw
Calgary, Alberta
Beautiful, Elegant, Luxury, Awesome, Amazing and Fantastic are a couple words that come to mind when talking about this Fully Furnished and Move in Ready Condo across from BOW RIVER. Enjoy the convenience of Walking out of the Building and capturing the Tranquil Beauty of the River across the street. Whether you're an avid Cyclist, Power Walker, or Runner you can exercise year round along the River or Float it in the Summer. Inside this 2 Bedroom, 2 Bathroom (with Den) former Show Suite Masterpiece you'll be Wowed by the Sprawling Open Living with Quartz Counter Sit Up Bar and Stainless Steel Appliances in the Kitchen. Full Ceiling height Cabinetry offers plenty of storage for your Kitchenware, Pots, Pans, and Food. Do you enjoy cooking? Well you will love the Gas Range with Hood fan to create all your Favorite Gourmet meals. Relax after a Long Day at work on your Sectional Couch to kick back and watch TV. If you work from home then the Den/Office off the Front Entrance is perfect for tackling those Day to Day duties without leaving the comforts of your Condo. This End Unit is positioned on the East side of the Building which allows Sunshine to pour into this Condo every morning. There are views of the River from the 2nd Bedroom. The Primary Bedroom is Gigantic with a Large Walk-in Closet and a Separate 4 Piece Ensuite. There is Convenient In-suite Laundry, Air Conditioning for Hot Summer Days, and Radiant Heated Floors to Balance the Temperature throughout the year. This home is approximately 950 SQFT with soaring 9 Foot Ceilings that make it feel even more spacious. Entertain your Friends and Family with Summer BBQ's on the Massive Covered Deck/Balcony. There are extensive Luxurious Finishes in this Home, Underground Heated Parking, Visitor Parking in the Parkade, a Meeting Room across from Elevator, Gorgeous Entry/Foyer, Secured entry and so much more you'll have to see it for yourself! Call your Favorite Realtor to view today!!! (id:42619)
50 Hamptons Manor Nw
Calgary, Alberta
Introducing a Spectacular Residence in Hamptons for Rent:Property Size: 3400 SQ FT **Breathtaking Views**: Enjoy stunning vistas of the golf course pond, adding a serene and tranquil backdrop to your daily life.Spacious Living: - The upper level boasts three bedrooms plus a den, providing ample room for your family's lifestyle needs.- Fully finished walk-out basement with a recreation area, family room, two bedrooms, a full bath, and an additional partially developed room.Luxurious Amenities:- **Hardwood Flooring**: Elegance and warmth are exuded by rich and timeless hardwood flooring throughout the main level.- **Vaulted Ceilings**: Step inside to be greeted by grand vaulted ceilings, creating an inviting and spacious ambiance.- **Curved Staircase**: The intricately designed curved staircase makes a stunning first impression in the foyer.- **Skylight**: Natural light flows into the home through a skylight, enhancing the overall brightness and warmth.- **Kitchen with Built-in Appliances**: The well-appointed kitchen is a chef's dream, featuring built-in appliances and an extended island for meal preparation and casual dining.- **Two Fireplaces**: Two fireplaces create a cozy atmosphere, with a three-way gas fireplace in the main floor living room and another in the fully finished walk-out basement family room.Outdoor Bliss:- **Fully Landscaped and Fenced Yard**: Enjoy a meticulously landscaped and fenced yard, creating a private oasis for relaxation and entertainment. Practical Features:- Utility room with built-in storage cabinets and a storage room.- Triple attached garage.- Main floor laundry located conveniently next to the mudroom.Dining and Entertainment:- Formal dining room.- Breakfast nook.- Front sitting area.Luxurious Primary Suite:- **Luxurious Primary Bedroom**: The primary bedroom is a true sanctuary, complete with a sitting area, a five-piece ensuite bathroom, and a walk-in closet, providing a comfortable and private retreat.Comfort and Convenience:- **Air Conditioning**: Enjoy year-round comfort with an air conditioning system that maintains the perfect temperature.- **Central Vac System**: Keep your space tidy and well-maintained with the convenience of a built-in central vac system.- **Irrigation System**: Your outdoor spaces are expertly maintained by a top-notch irrigation system provided by Kings Irrigation.- **Water Softener**: Improve water quality with the included water softener.50 Hamptons Manor NW offers more than just a home; it provides a complete lifestyle. From the sweeping views to the carefully designed interior spaces, this residence offers a unique opportunity to experience the best that Calgary has to offer. (id:42619)
215012 Rr 254
Mossleigh, Alberta
PRICE REDUCTION!! CALLING ALL MECHANICS & TRUCKERS! Just 40 minutes to Calgary, sits this 4-bedroom, 3-bath log home with massive shop! Situated on 27 acres this 1800+ sq ft home is bathed in natural light and offers breathtaking views of the Bow River Valley. Enjoy stunning sunsets on the wrap-around porch or from the private master loft balcony with a hot tub! The walk-out and open concept floor plan, adorned with natural wood, creates a tranquil cabin-like retreat. Cozy up to the wood-burning stove on chilly winter nights, surrounded by the charming earthy interior. The master bedroom loft features his and hers walk-in closets, an ensuite with dual vanities and a steam shower, a private balcony with a two-person hot tub, and even a laundry shoot. Entertain in the gourmet kitchen while your guests gather around the live-edge island. Don't miss the exceptional 5100 sq ft shop – a dream for mechanics or a trucking company! This shop is complete with floor drainage, a 16x12 walk-in cooler, radiant heating, 3 over-head cranes ( 1 x 3 ton; 2 x 1 ton), car/truck hoists, bathroom, laundry facilities, 3500 gallon diesel storage, a 1900 sq ft man-cave/office, and an illegal suite. This shop is top of the line and a must-see! Please note, access to the property requires an appointment as it is a working property, and the listing agent must be present for all showings. **** PROPERTY IS SOLD “AS IS WHERE IS”**** NO WARRANTIES OR REPRESENTATIONS**** (id:42619)
307 First Street E
Cochrane, Alberta
Premier Office Space for Lease - Step into success with our prime office space available FOR Lease! This well designed and professionally maintained office, located just out of the core, offers a perfect blend of modern convenience and a serene work environment. ** Key Features:**Size: Spacious 394 sq ft of main floor, providing ample room for your business operations.Layout: Thoughtfully designed with lots of windows, creating a bright and inspiring workspace.Amenities: Enjoy the luxury of your private washroom for added convenience.Comfort: Air-conditioned for year-round comfort, ensuring a productive and pleasant work atmosphere.Parking: Ample and convenient parking for you and your clients, making business meetings hassle-free.All Located in a professional building with a contemporary and up-to-date design. Just out of the core, this prime location offers a perfect balance between accessibility and tranquility. Experience the benefits of a professional environment without the congestion of DT Cochrane (id:42619)
402 4th Avenue
Elnora, Alberta
Great little property in the super Village of Elnora. Thinking of moving to a small town with top notch school, C store, post office, among other amenities. This 2015 home is well built and would be a very good option for your family. Recently had a facelift, It is a three bedroom home with an ensuite and walk in closet off primary. Another four piece bathroom, two more bedrooms up, as well as laundry area round out the main floor. Kitchen cabinets are soft close, added feature is the pantry. Unique feature is the deck off of the primary. It has a high efficiency furnace as well as new high efficiency hot water heater. A bonus is the basement floor has been roughed in for floor heat, ( careful if drilling or nailing into floor) as well as a roughed-in bathroom. the corner lot gives access on three sides which is a bonus for sure. Recent work was done to siding, Shingles and roof vents were replaced 3 years ago. The bright (large windows) basement is an open canvas for you to put your own touch on. (id:42619)
272026 Range Road 291 Ne
Airdrie, Alberta
LOCATED IN THE CITY OF AIRDRIE ... this is the opportunity you have been waiting for!! 80 acres of future Industrial development land located in East Points area. The property currently features an older bungalow with an attached garage, Quonset, and landscaped yard with mature trees. Buy, hold and wait for Airdrie to come to you or start planning your development dreams today! Airdrie is one of Alberta’s fastest growing cities with a population of 80,649 in 2023 which has increased 20.3% in the last 5 years. Airdrie is part of the Calgary census metropolitan area of over 1.5 million and a member of the Calgary Regional Partnership. Projected population growth in Airdrie is expected to reach 90,000 by the year 2027. This Land is situated along Veterans Boulevard and provides direct access to Veterans Boulevard traffic interchange with convenient access to Highway 2. The vision of the East Points CASP is to create a highly attractive business industrial park which supports the natural environment and encourages sustainable economic growth for the City of Airdrie. The subject lands are located in Phase 2 of the East Points CASP. Light industrial areas will accommodate business industrial uses in an urban form and exhibit a high standard of building design, streetscapes and landscaping. Medium industrial areas provide a range of uses, such as warehousing, manufacturing, fabrication and storage, that typically require larger land parcels with a lower intensity. Office and Employment areas should be planned to create a campus-style environment that uses open spaces, natural features and multimodal pathway systems to create cohesive places of employment. (id:42619)
240 River Avenue
Cochrane, Alberta
Discover your ideal workspace at our commercial office located on the second floor. With just over 1000 sq ft, this office offers a great blend of functionality at a very good price. Take your business to new heights with the following features:Three Private Offices: Enjoy the luxury of private workspaces,. Boost productivity and create a comfortable, inspiring environment for your team.A Large Reception Makes a lasting impression on clients and visitors with a spacious and welcoming reception area. The ideal space to showcase your professionalism and create a positive first impression. kitchen area ensures convenience for your team, allowing for quick breaks and fostering a collaborative atmosphere.Private Washroom: Enjoy the convenience of a private washroom, ensuring your team has exclusive access and maintaining a high level of hygiene and privacy.Value Priced at $1300 per Month: We understand the importance of cost-effectiveness. Our office space is competitively priced at just $1300 per month, providing exceptional value for the quality and features offered. (id:42619)
101 Centre Street
Rural Foothills County, Alberta
Welcome to this unique custom designed home located in the heart of Dewinton. It's been designed with an unbelievable features in this very open floor plan. The interior exterior walls are 12 feet tall and the interior has all been done with panabode log siding and the vaulted ceiling is finished in tongue & groove pine with six sets of pot lights and 4 ceiling fans. The kitchen & kitchen island is also done in panabode log siding with custom built cupboards. The roof downspouts are tied into 2 smaller ponds with a waterfall. The south facing backyard faces onto a large private backyard with a larger holding pond. All the features will be mentioned during your guided tour. (id:42619)

